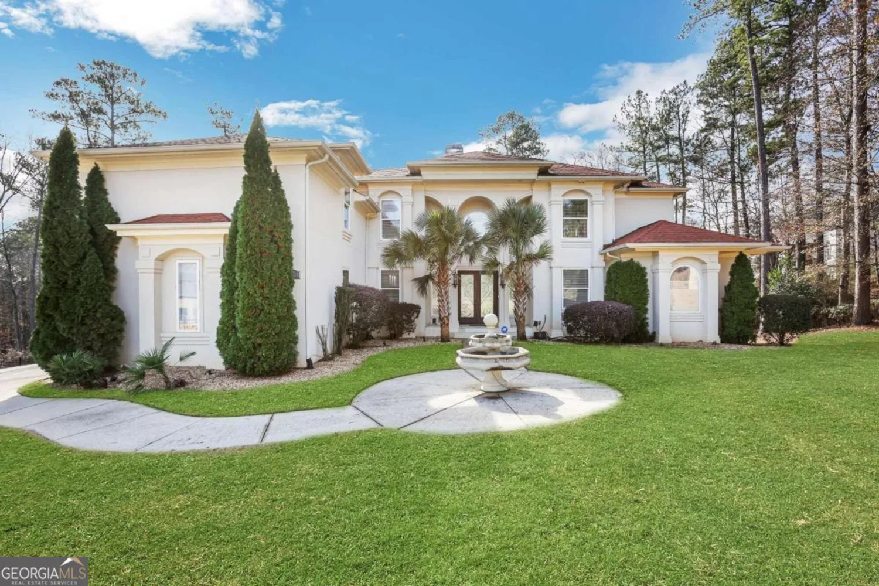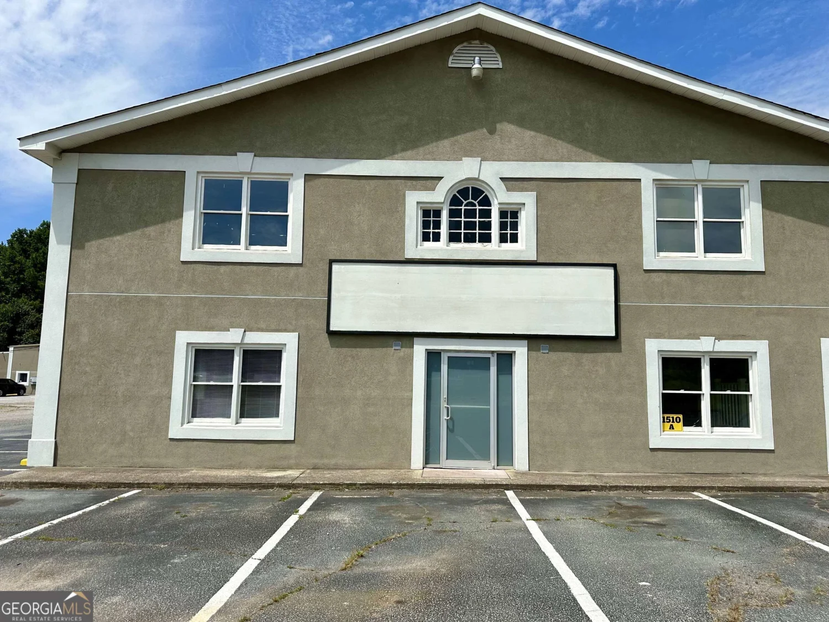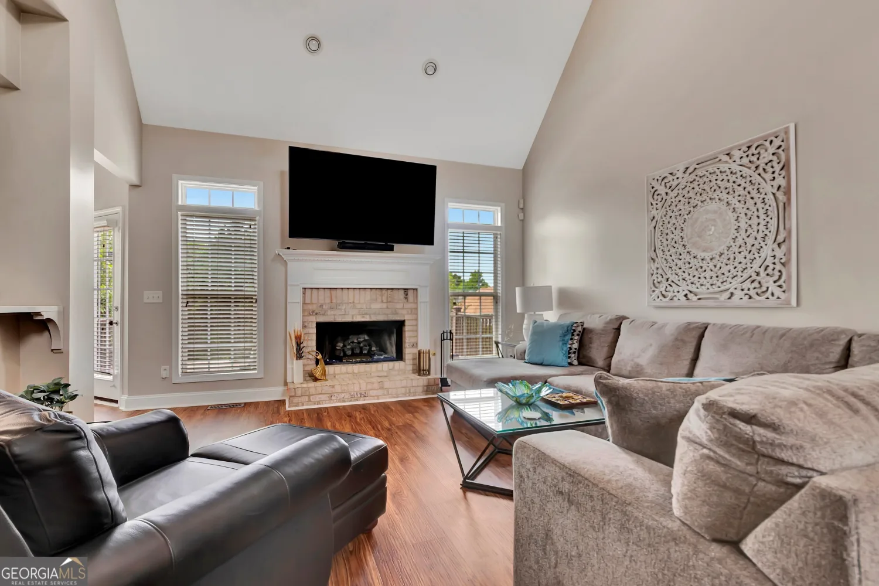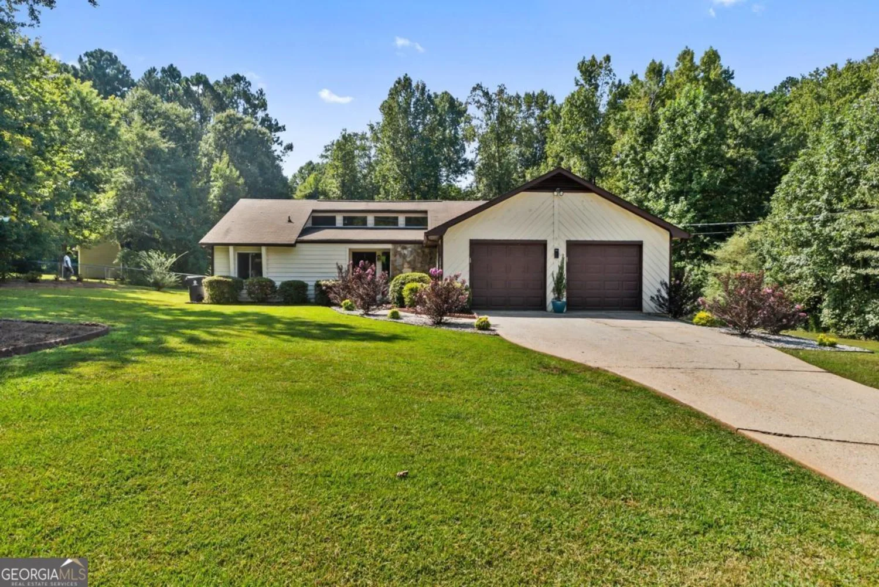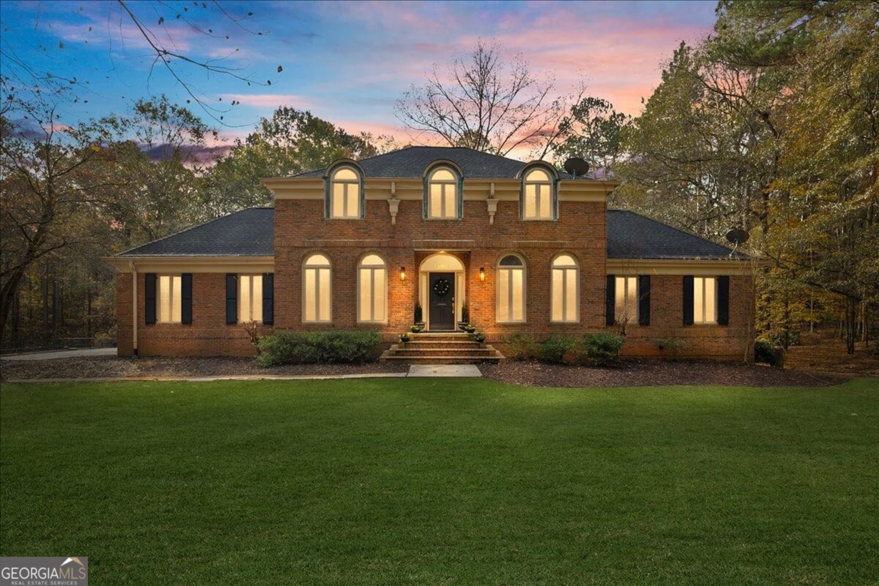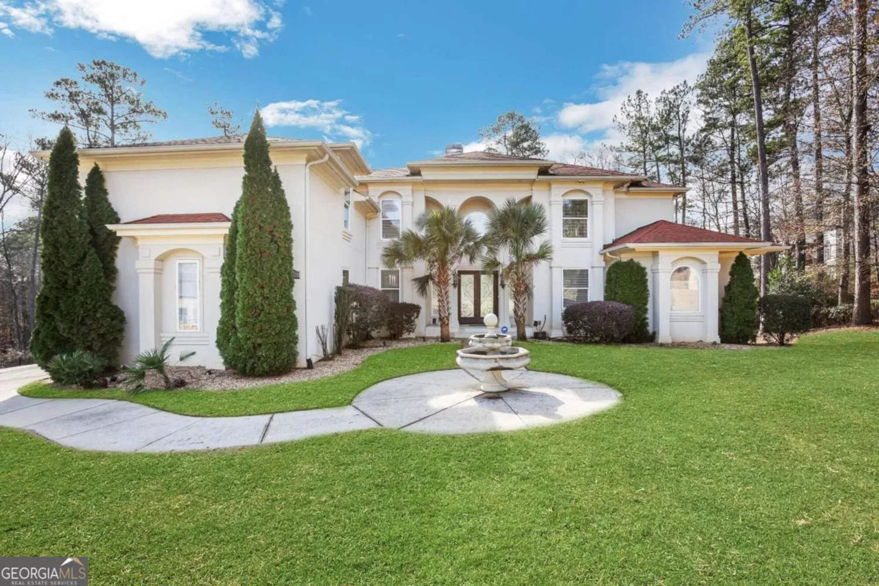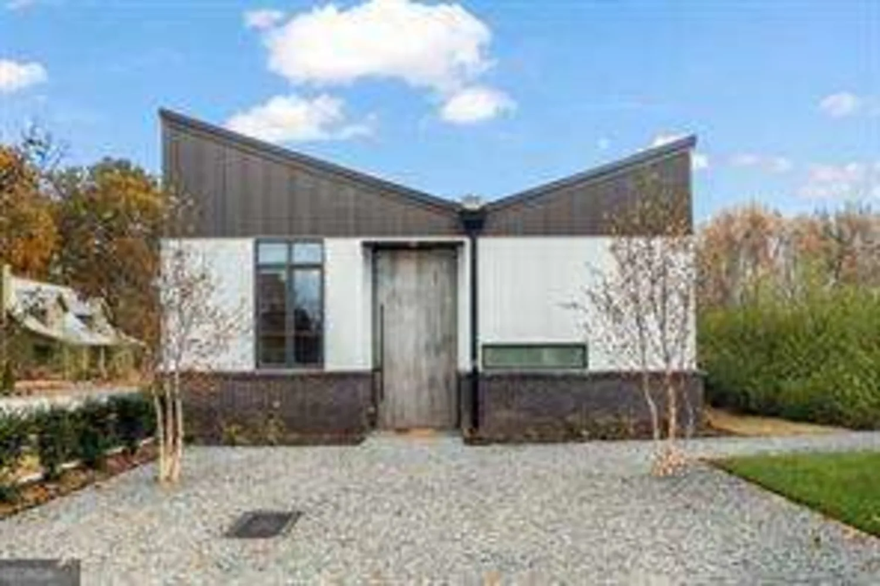524 forrest avenueFayetteville, GA 30214
524 forrest avenueFayetteville, GA 30214
Description
Serene 13.7-Acre Private Retreat with Pool, Spa & Yoga Loft Discover your own private paradise with this stunning 4-bedroom, 3.5-bath estate nestled on 13.7 acres of peaceful countryside in beautiful Fayetteville Georgia. With a spa-like atmosphere and thoughtful amenities throughout, this property is perfect for those seeking serenity, space, and a touch of luxury. Property Highlights include: A Peaceful Setting: Gated and set well off the road, the property welcomes you with a vintage barn at the front. Relaxation-Inspired Outdoor Spaces: Enjoy mornings on the front porch, evenings in the back solarium, or unwind in the fenced backyard oasis complete with a sparkling pool and spa overlooking mature trees and complete privacy. Spacious Interior: The main level features three bedrooms and 2.5 bathrooms, including a luxurious primary suite with a walk-in closet, spa-style bath, and access to the outdoor retreat. Stylish Living Spaces: Soaring ceilings, a cozy gas fireplace, and French doors that open to the backyard make the living room an inviting centerpiece. The fully equipped eat-in kitchen with bar seating flows easily into the dining area-perfect for entertaining. Semi-Finished Basement: A versatile lower level includes a private bedroom with en-suite bath, fully equipped gym, workout room, and ample storage space. Two-Car Finished Garage: Includes two bikes for exploring and an additional refrigerator, leading up to an inspiring Zen retreat room with yoga space, infrared sauna, and massage table, all overlooking the scenic acreage. Whether you're seeking a full-time residence or wellness escape, this unique home offers both privacy and sophistication just minutes from modern conveniences. Located about two miles from Trilith Studios, Piedmont Fayette Hospital, US Soccer and the QTS Data Center. The Atlanta International Airport is about 25 minutes away and downtown Atlanta about 35 minutes. Call agent for rental availability.
Property Details for 524 Forrest Avenue
- Subdivision ComplexNone
- Architectural StyleTraditional
- ExteriorGas Grill
- Parking FeaturesGarage, Garage Door Opener, Guest, Off Street, Parking Pad
- Property AttachedNo
LISTING UPDATED:
- StatusActive
- MLS #10515682
- Days on Site17
- MLS TypeResidential Lease
- Year Built2004
- Lot Size13.77 Acres
- CountryFayette
LISTING UPDATED:
- StatusActive
- MLS #10515682
- Days on Site17
- MLS TypeResidential Lease
- Year Built2004
- Lot Size13.77 Acres
- CountryFayette
Building Information for 524 Forrest Avenue
- StoriesThree Or More
- Year Built2004
- Lot Size13.7700 Acres
Payment Calculator
Term
Interest
Home Price
Down Payment
The Payment Calculator is for illustrative purposes only. Read More
Property Information for 524 Forrest Avenue
Summary
Location and General Information
- Community Features: None
- Directions: From Fayetteville, Take Highway 85 and go west on Highway 92 (Forrest Ave). Go down Forrest approximately 1 mile-1.5 miles and house will be on the Left. Look for gate and large barn in front of the house.
- View: Seasonal View
- Coordinates: 33.467541,-84.470282
School Information
- Elementary School: Fayetteville
- Middle School: Bennetts Mill
- High School: Fayette County
Taxes and HOA Information
- Parcel Number: 0529 069
- Association Fee Includes: None
Virtual Tour
Parking
- Open Parking: Yes
Interior and Exterior Features
Interior Features
- Cooling: Ceiling Fan(s), Central Air
- Heating: Central, Forced Air
- Appliances: Dishwasher, Disposal, Electric Water Heater, Ice Maker, Microwave, Oven/Range (Combo), Refrigerator, Washer
- Basement: Finished, Unfinished
- Fireplace Features: Gas Log, Gas Starter, Living Room
- Flooring: Laminate, Tile
- Interior Features: Bookcases, Double Vanity, High Ceilings, Master On Main Level, Sauna, Separate Shower, Soaking Tub, Tile Bath, Tray Ceiling(s), Walk-In Closet(s)
- Levels/Stories: Three Or More
- Window Features: Window Treatments
- Main Bedrooms: 3
- Total Half Baths: 1
- Bathrooms Total Integer: 4
- Main Full Baths: 2
- Bathrooms Total Decimal: 3
Exterior Features
- Construction Materials: Vinyl Siding
- Fencing: Back Yard, Fenced
- Patio And Porch Features: Deck, Patio, Porch
- Pool Features: In Ground
- Roof Type: Composition
- Laundry Features: In Hall
- Pool Private: No
- Other Structures: Barn(s)
Property
Utilities
- Sewer: Public Sewer
- Utilities: Cable Available, Electricity Available, High Speed Internet, Natural Gas Available, Phone Available, Sewer Connected, Water Available
- Water Source: Public
Property and Assessments
- Home Warranty: No
- Property Condition: Resale
Green Features
Lot Information
- Above Grade Finished Area: 2419
- Lot Features: Pasture, Private
Multi Family
- Number of Units To Be Built: Square Feet
Rental
Rent Information
- Land Lease: No
Public Records for 524 Forrest Avenue
Home Facts
- Beds4
- Baths3
- Total Finished SqFt2,924 SqFt
- Above Grade Finished2,419 SqFt
- Below Grade Finished505 SqFt
- StoriesThree Or More
- Lot Size13.7700 Acres
- StyleSingle Family Residence
- Year Built2004
- APN0529 069
- CountyFayette
- Fireplaces1


