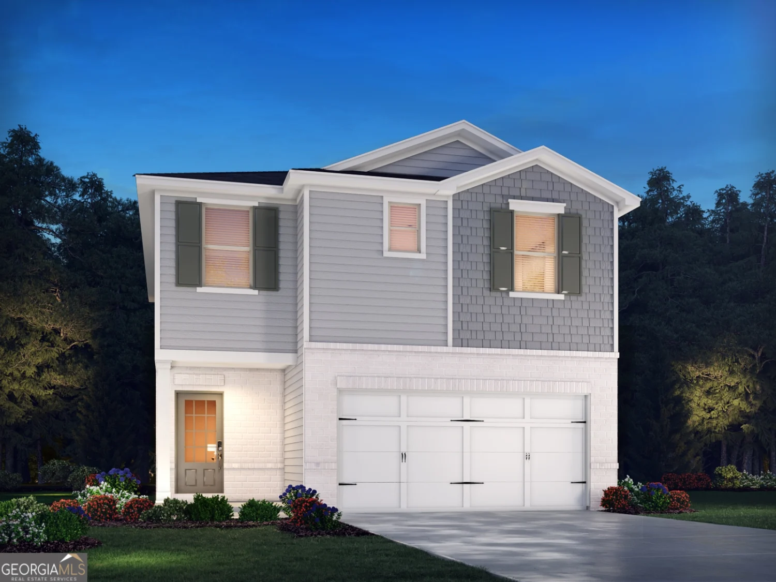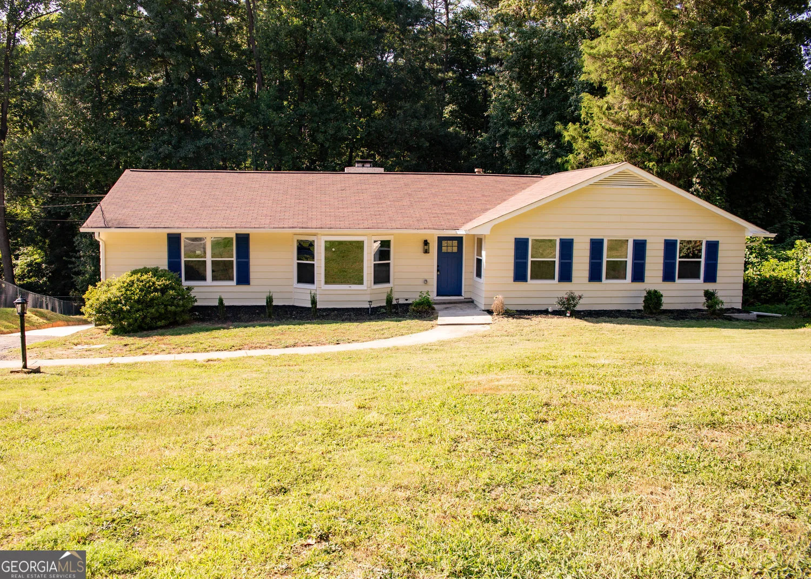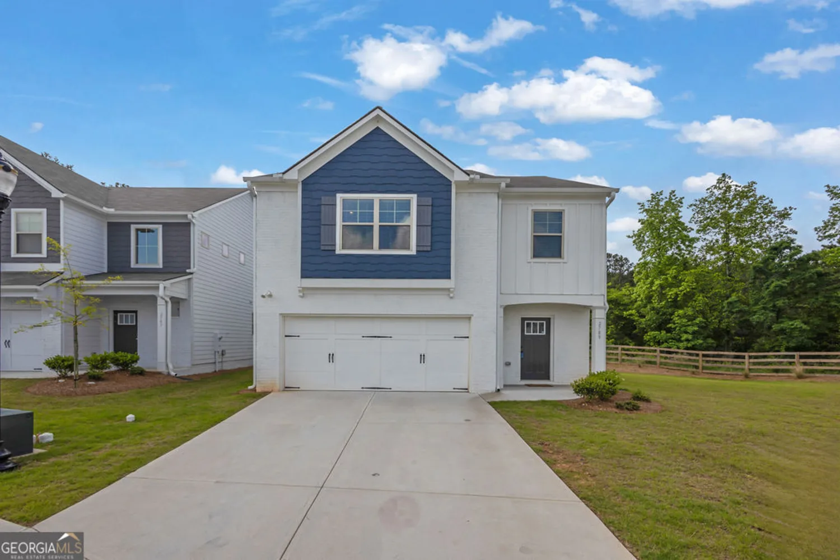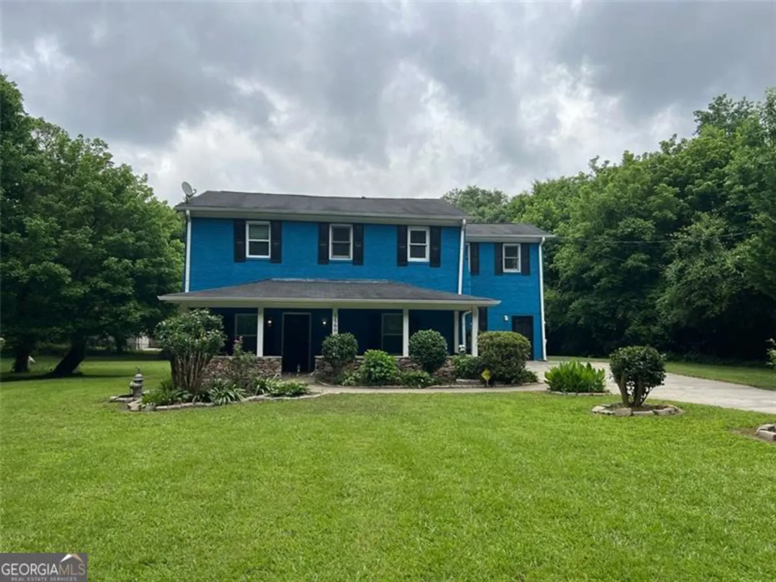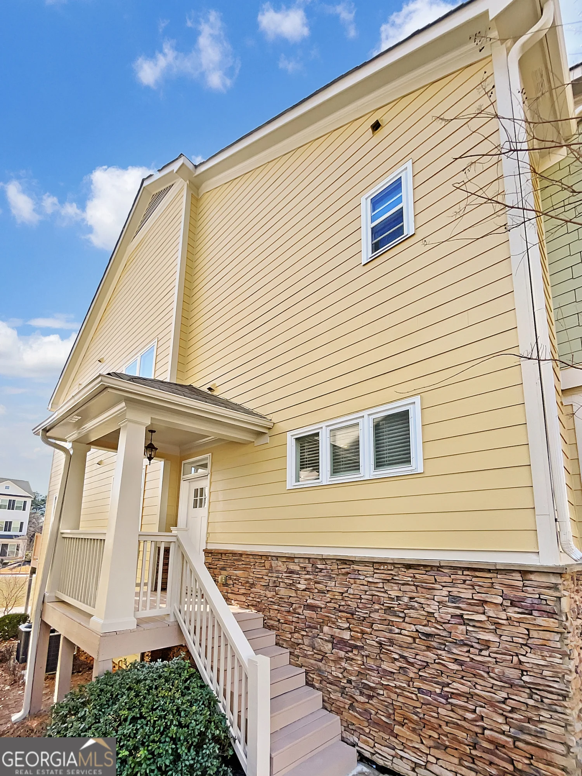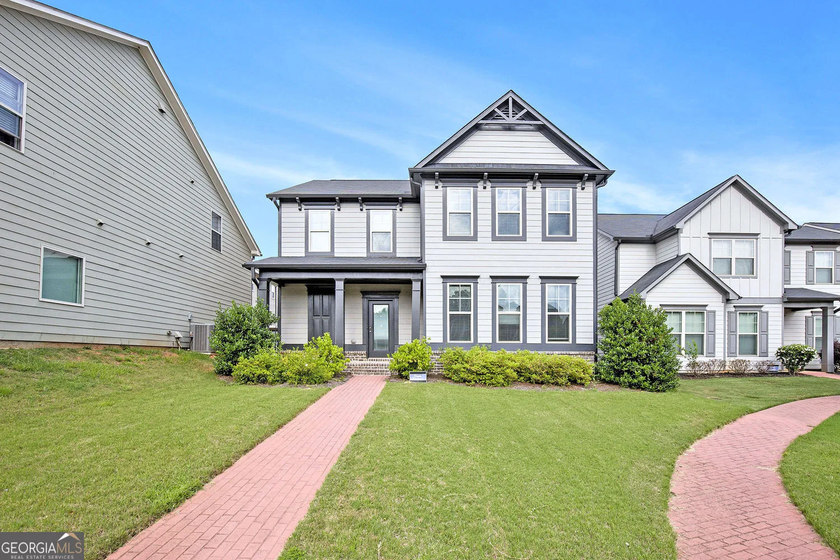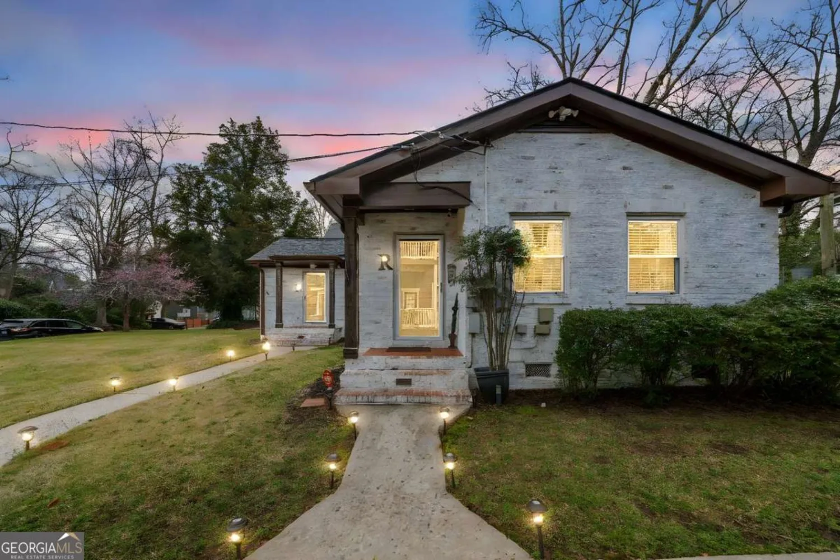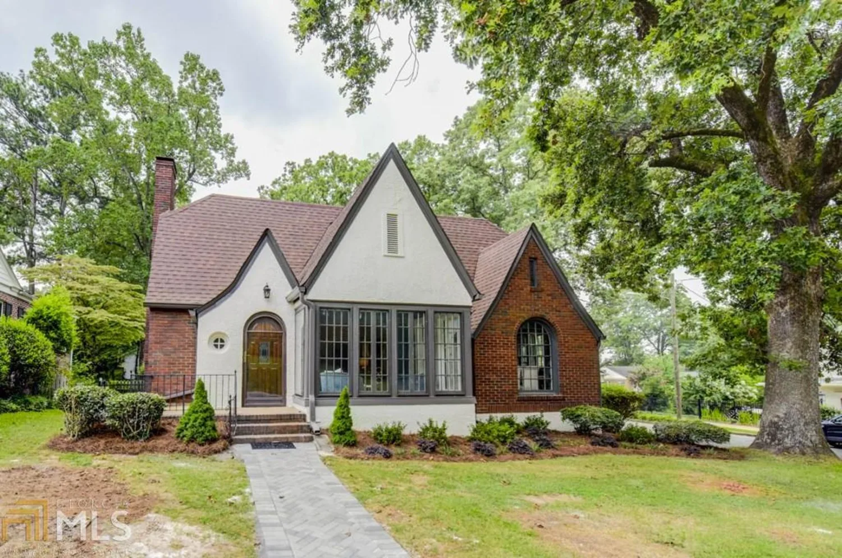4003 garden laneCollege Park, GA 30337
4003 garden laneCollege Park, GA 30337
Description
BANK APPROVED PRICE! Welcome to this lovely and impeccably maintained home located in the highly sought-after Hawthorne Station Association. Situated near popular restaurants, parks, entertainment venues, and shopping centers, this property offers the perfect blend of convenience and comfort. As one of the largest homes in the neighborhood, this residence boasts four generously sized bedrooms and abundant storage throughout. The open-concept living room, kitchen, and dining area create an inviting space ideal for entertaining friends and family. A cozy fireplace adds warmth and charm, making it the perfect spot to unwind. With its prime location and exceptional features, this home is a rare find and sure to move quickly-don't miss your chance to make it yours!
Property Details for 4003 Garden Lane
- Subdivision ComplexHawthorne Station
- Architectural StyleBrick Front, Traditional
- Parking FeaturesAttached, Garage
- Property AttachedNo
LISTING UPDATED:
- StatusActive
- MLS #10515714
- Days on Site29
- Taxes$3,959.79 / year
- HOA Fees$2,400 / month
- MLS TypeResidential
- Year Built2023
- Lot Size0.08 Acres
- CountryFulton
LISTING UPDATED:
- StatusActive
- MLS #10515714
- Days on Site29
- Taxes$3,959.79 / year
- HOA Fees$2,400 / month
- MLS TypeResidential
- Year Built2023
- Lot Size0.08 Acres
- CountryFulton
Building Information for 4003 Garden Lane
- StoriesTwo
- Year Built2023
- Lot Size0.0790 Acres
Payment Calculator
Term
Interest
Home Price
Down Payment
The Payment Calculator is for illustrative purposes only. Read More
Property Information for 4003 Garden Lane
Summary
Location and General Information
- Community Features: Park, Sidewalks, Street Lights
- Directions: Head West on Camp Creek Pkwy toward Washington Rd. Make a U-turn at Washington Rd, turn right onto Herschel Rd, then turn right onto Hawthorne Way. Turn right onto Tahoe Ave then turn left onto Aiden Ct and then right onto Garden Lane and the property will be on the left.
- Coordinates: 33.647562,-84.481628
School Information
- Elementary School: College Pk
- Middle School: Woodland
- High School: Banneker
Taxes and HOA Information
- Parcel Number: 13 0003 LL1876
- Tax Year: 2024
- Association Fee Includes: Management Fee
Virtual Tour
Parking
- Open Parking: No
Interior and Exterior Features
Interior Features
- Cooling: Central Air
- Heating: Electric, Forced Air
- Appliances: Microwave, Oven, Refrigerator
- Basement: None
- Flooring: Carpet, Other
- Interior Features: Double Vanity, High Ceilings, Separate Shower, Soaking Tub
- Levels/Stories: Two
- Main Bedrooms: 1
- Total Half Baths: 1
- Bathrooms Total Integer: 3
- Main Full Baths: 1
- Bathrooms Total Decimal: 2
Exterior Features
- Construction Materials: Brick, Concrete
- Roof Type: Composition
- Laundry Features: Laundry Closet
- Pool Private: No
Property
Utilities
- Sewer: Public Sewer
- Utilities: Cable Available, Electricity Available, Phone Available, Sewer Available, Water Available
- Water Source: Public
Property and Assessments
- Home Warranty: Yes
- Property Condition: Resale
Green Features
Lot Information
- Above Grade Finished Area: 2066
- Lot Features: Level
Multi Family
- Number of Units To Be Built: Square Feet
Rental
Rent Information
- Land Lease: Yes
Public Records for 4003 Garden Lane
Tax Record
- 2024$3,959.79 ($329.98 / month)
Home Facts
- Beds4
- Baths2
- Total Finished SqFt2,066 SqFt
- Above Grade Finished2,066 SqFt
- StoriesTwo
- Lot Size0.0790 Acres
- StyleSingle Family Residence
- Year Built2023
- APN13 0003 LL1876
- CountyFulton
- Fireplaces1


