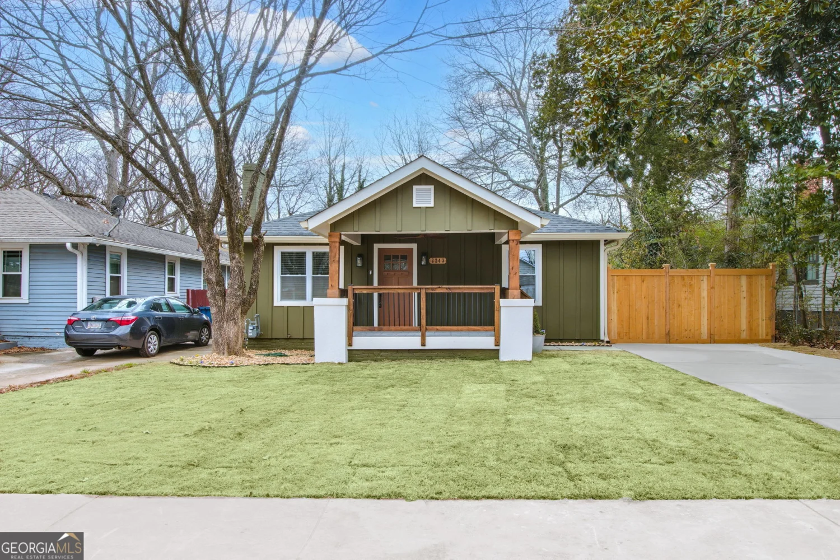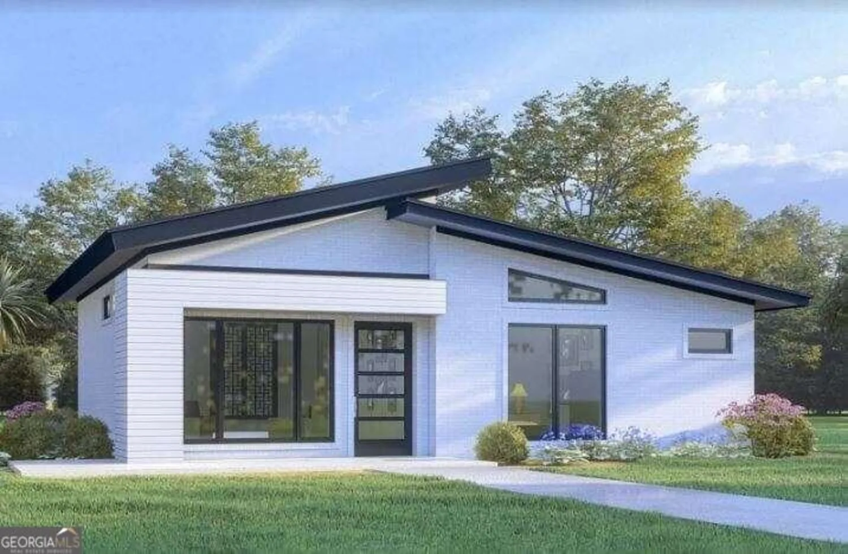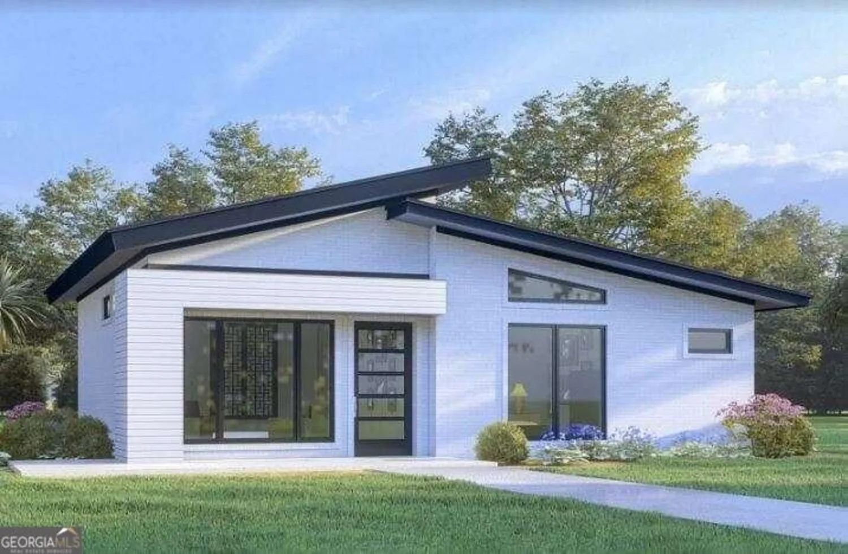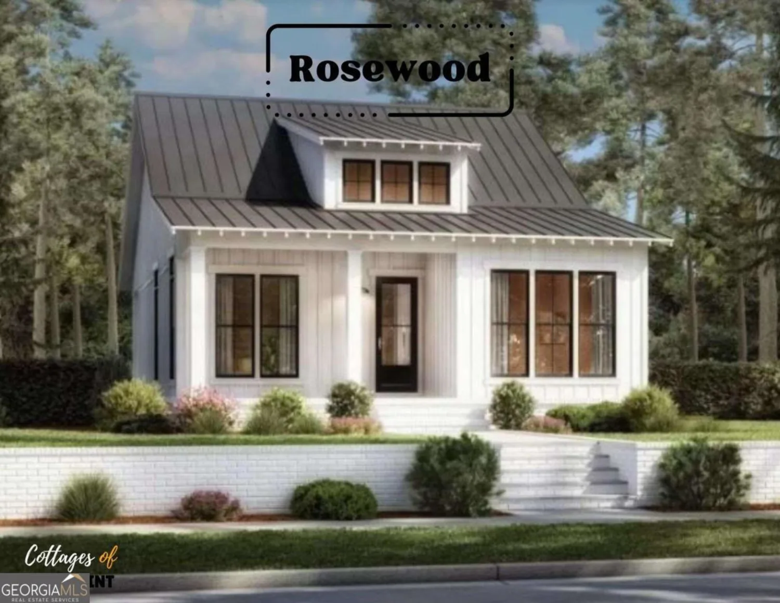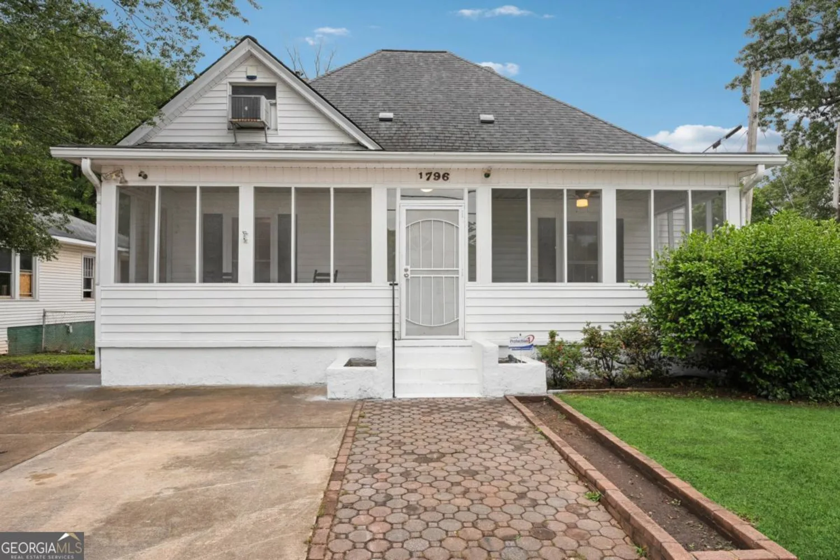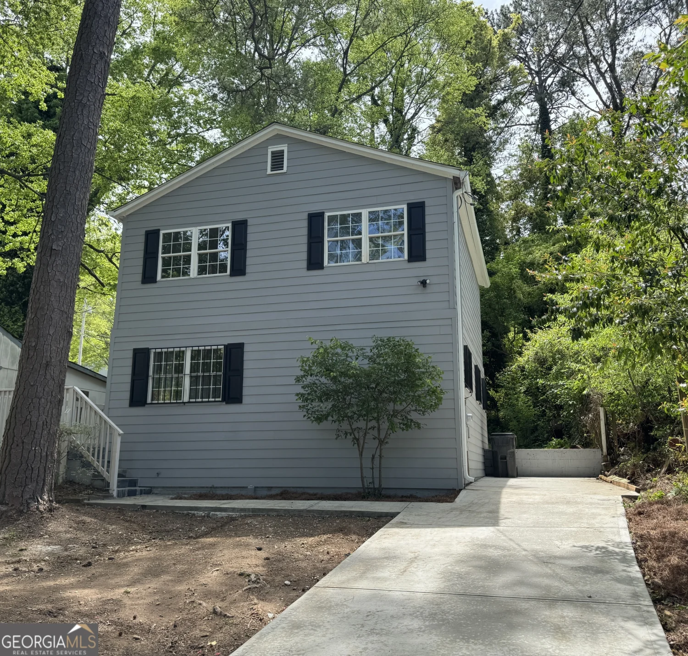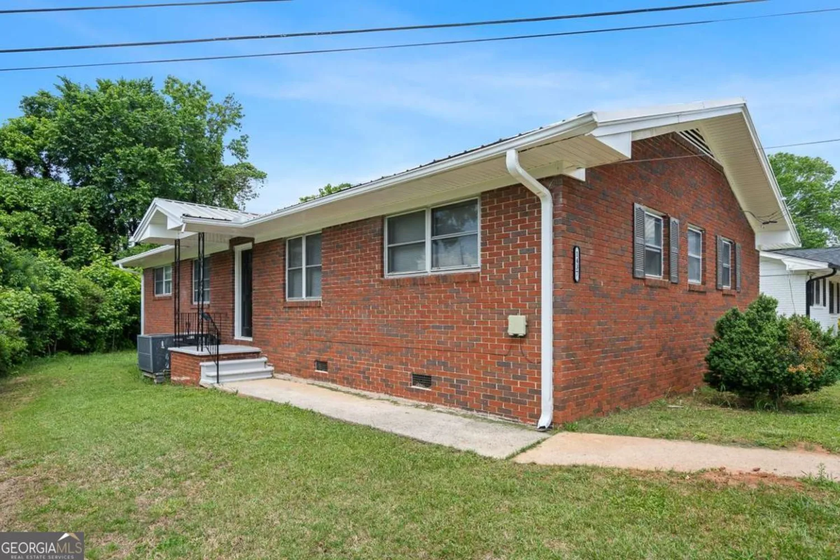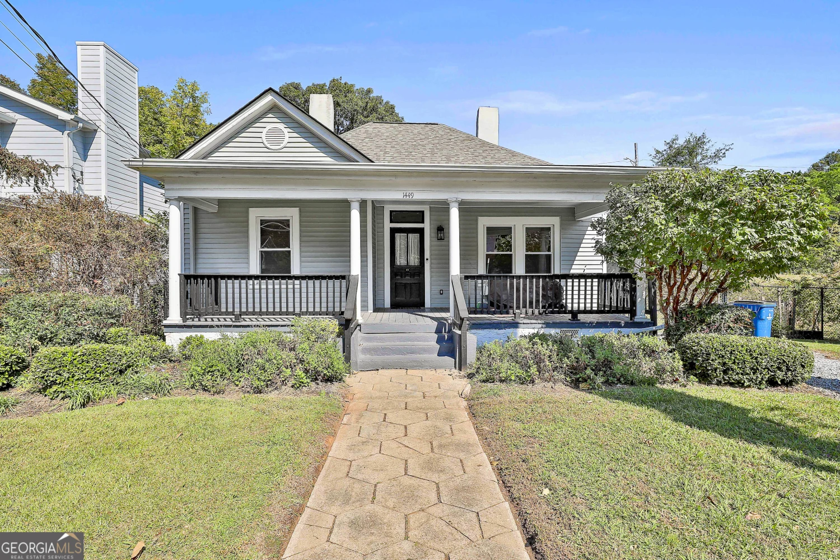2442 connally driveEast Point, GA 30344
2442 connally driveEast Point, GA 30344
Description
Welcome to 2442 Connally Drive in East Point-where modern comfort meets everyday convenience. This thoughtfully updated four-bedroom, 2.5-bathroom home is perfectly positioned with quick access to Tyler Perry Studios, Hartsfield-Jackson Airport, and just minutes from the energy of downtown Atlanta. Step inside to find a fresh, open layout designed for today's living-ideal for both quiet nights in and easy entertaining. The newly renovated kitchen features quartz countertops and a central island, offering plenty of space for cooking, gathering, and daily life. By popular demand, the main living space has been opened up-and the result is impressive. Upstairs, the oversized flex room provides endless possibilities: use it as a home office, media room, play area, or even a fifth bedroom. The primary suite is a true retreat, featuring a modern shower and dual walk-in closets, designed to keep pace with your day-to-day. With quality finishes throughout and space that adapts to your lifestyle, 2442 Connally Drive delivers comfort, style, and lasting value in one of East Point's most connected locations.
Property Details for 2442 Connally Drive
- Subdivision ComplexEast Point
- Architectural StyleRanch
- Num Of Parking Spaces4
- Parking FeaturesBasement, Detached, Parking Pad, Storage
- Property AttachedYes
LISTING UPDATED:
- StatusActive
- MLS #10515720
- Days on Site9
- Taxes$2,693 / year
- MLS TypeResidential
- Year Built1950
- Lot Size0.22 Acres
- CountryFulton
LISTING UPDATED:
- StatusActive
- MLS #10515720
- Days on Site9
- Taxes$2,693 / year
- MLS TypeResidential
- Year Built1950
- Lot Size0.22 Acres
- CountryFulton
Building Information for 2442 Connally Drive
- StoriesOne and One Half
- Year Built1950
- Lot Size0.2200 Acres
Payment Calculator
Term
Interest
Home Price
Down Payment
The Payment Calculator is for illustrative purposes only. Read More
Property Information for 2442 Connally Drive
Summary
Location and General Information
- Community Features: Street Lights
- Directions: GPS
- Coordinates: 33.693996,-84.468211
School Information
- Elementary School: Hamilton Holmes
- Middle School: Paul D West
- High School: Tri Cities
Taxes and HOA Information
- Parcel Number: 14 019800010150
- Tax Year: 2024
- Association Fee Includes: None
- Tax Lot: 14
Virtual Tour
Parking
- Open Parking: Yes
Interior and Exterior Features
Interior Features
- Cooling: Central Air
- Heating: Central
- Appliances: Dishwasher, Microwave
- Basement: None
- Flooring: Carpet
- Interior Features: Master On Main Level, Double Vanity, Walk-In Closet(s)
- Levels/Stories: One and One Half
- Window Features: Double Pane Windows
- Kitchen Features: Kitchen Island, Pantry
- Main Bedrooms: 4
- Total Half Baths: 1
- Bathrooms Total Integer: 3
- Main Full Baths: 2
- Bathrooms Total Decimal: 2
Exterior Features
- Construction Materials: Concrete
- Fencing: Privacy, Back Yard, Fenced
- Patio And Porch Features: Deck
- Roof Type: Composition
- Security Features: Carbon Monoxide Detector(s)
- Laundry Features: Other, In Hall, Laundry Closet
- Pool Private: No
- Other Structures: Other
Property
Utilities
- Sewer: Public Sewer
- Utilities: Electricity Available, Cable Available, Phone Available
- Water Source: Public
- Electric: 220 Volts
Property and Assessments
- Home Warranty: Yes
- Property Condition: Updated/Remodeled
Green Features
Lot Information
- Above Grade Finished Area: 2200
- Common Walls: No Common Walls
- Lot Features: Corner Lot
Multi Family
- Number of Units To Be Built: Square Feet
Rental
Rent Information
- Land Lease: Yes
- Occupant Types: Vacant
Public Records for 2442 Connally Drive
Tax Record
- 2024$2,693.00 ($224.42 / month)
Home Facts
- Beds4
- Baths2
- Total Finished SqFt2,200 SqFt
- Above Grade Finished2,200 SqFt
- StoriesOne and One Half
- Lot Size0.2200 Acres
- StyleSingle Family Residence
- Year Built1950
- APN14 019800010150
- CountyFulton


