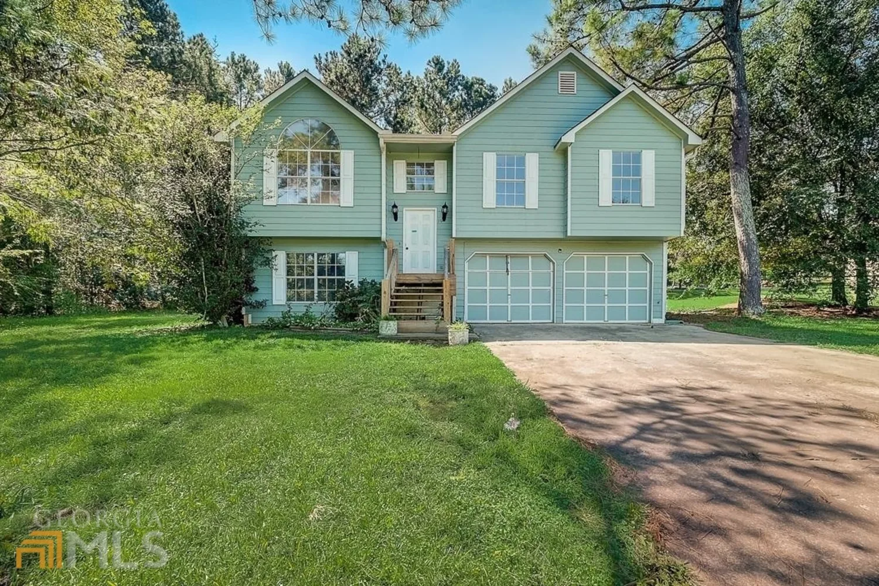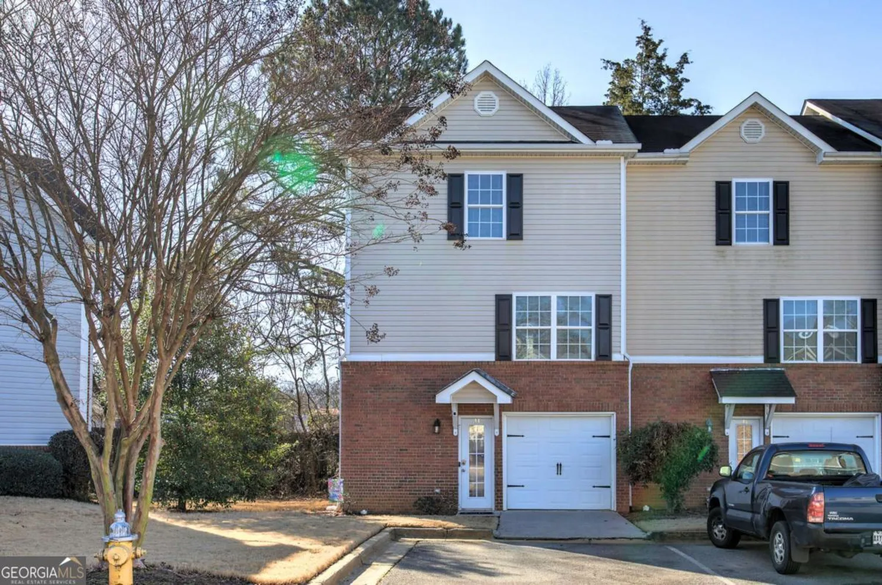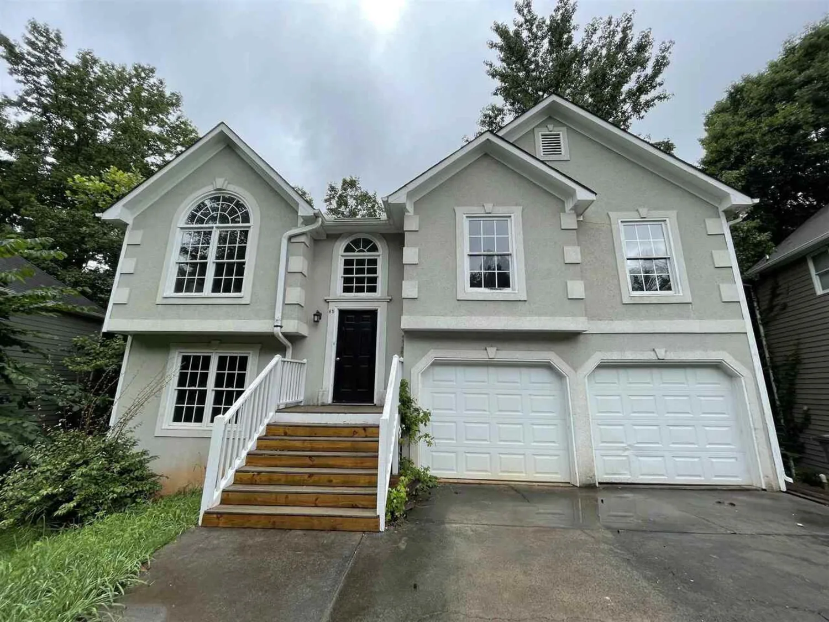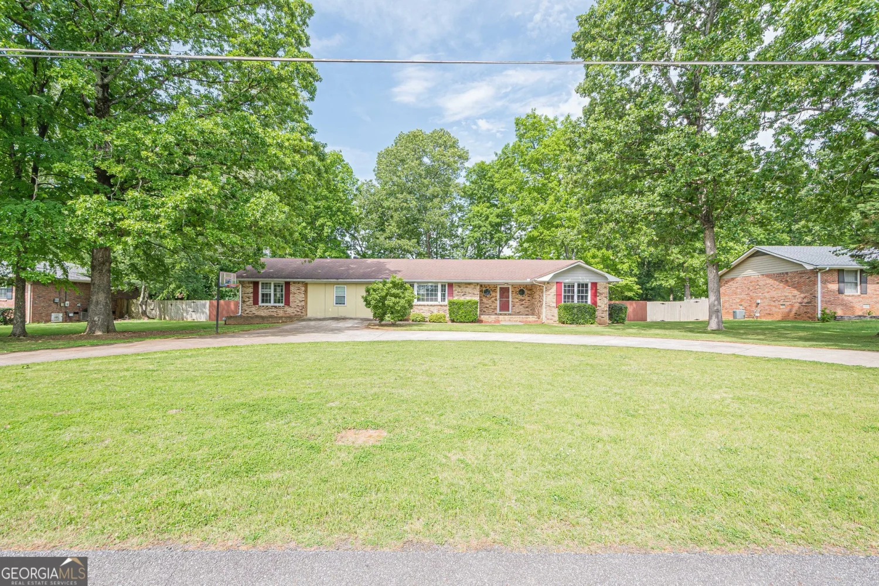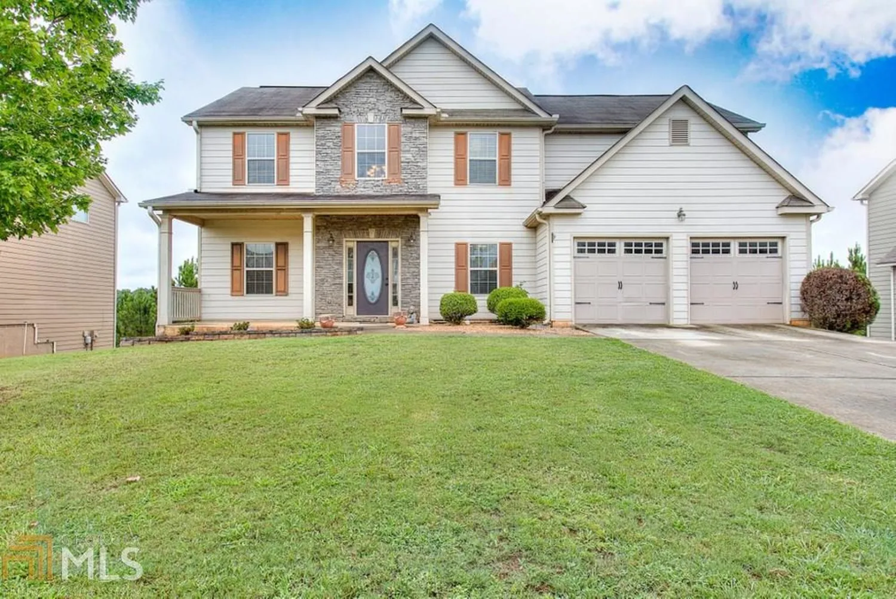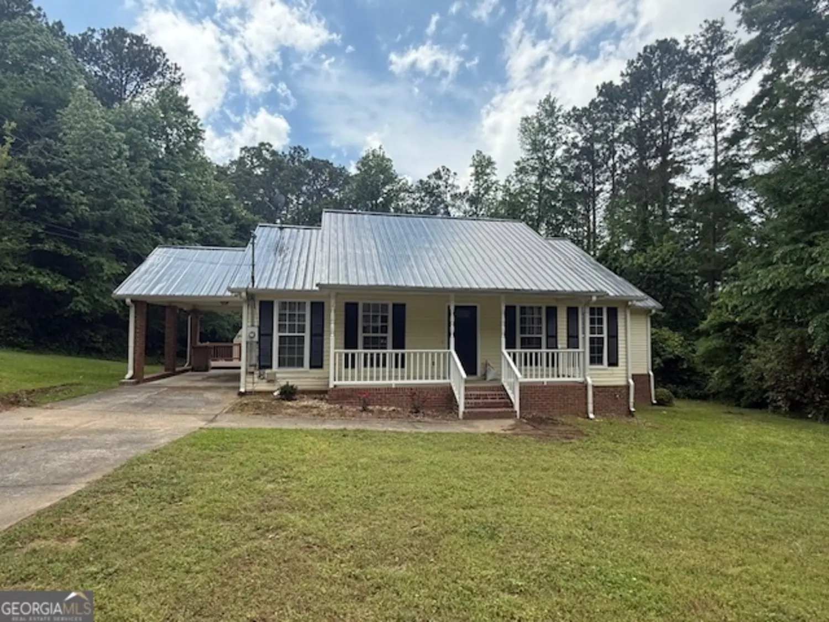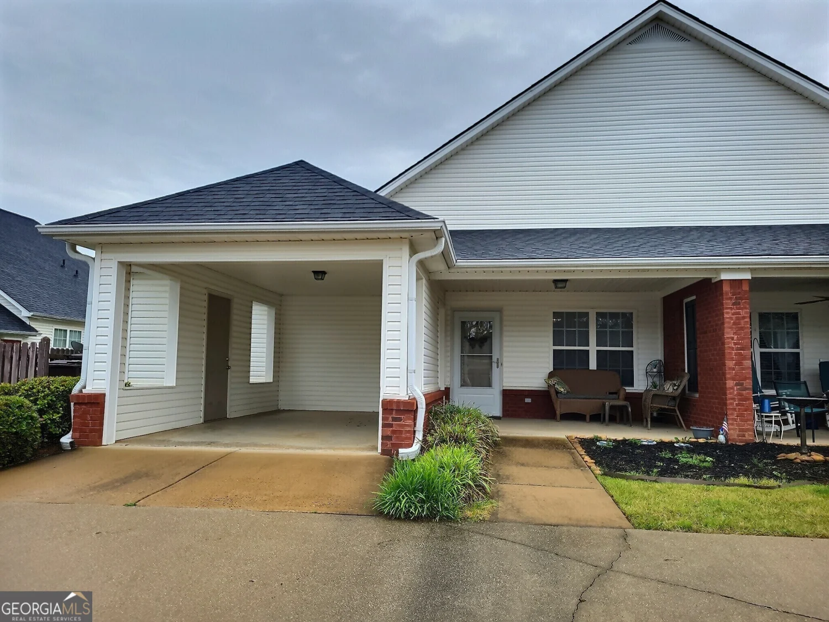48 westside swCartersville, GA 30120
48 westside swCartersville, GA 30120
Description
Your search is over! ICOve got just what youCOre looking for, a townhouse that is Cmove in readyC. YouCOre going to love having a one car garage for your car (especially when the weather is bad), plus the additional storage space thatCOs accessible in the garage. As you enter the spacious foyer there is a coat closet adjacent to the garage door to store your belongings. Upon entering the main level youCOll find a light and airy great room with hardwood type flooring and a new ceiling fan. To the right is a breakfast area with a sliding glass door to welcome you to your NEW back deck for entertaining and relaxing. The kitchen hosts new granite countertops, a new sink faucet, original stained cabinets with hardware that matches the faucet and new LVP flooring in the breakfast area, kitchen and the laundry: located at the far end of the kitchen. Also on the main level is a great half bath for your guests. The half bath it completely new from the toilet to the vanity, flooring, mirror and towel bars. The 2 bedrooms are located upstairs each with an ensuite bath. Each bedroom also has a large walk in closet, new ceiling fans and new carpet. This townhouse is practically NEW, all of the following items are NEW: roof with architectural shingles, HVAC (heat and air), water heater, deck, paint throughout, carpet in the bedrooms/halls/stairs, LVP flooring in the foyer/ kitchen/laundry and 3 bathrooms, all toilets replaced, vanity in half bath, lighting and ceiling fans, granite counter tops in the kitchen and baths, dishwasher, kitchen sink faucet front door and blinds throughout. The oven is newer and the garage door has been serviced. This is truly a great place to call home and is convenient to Cartersville, Taylorsville, Rockmart and Dallas. DonCOt miss out on this deal!
Property Details for 48 Westside SW
- Subdivision ComplexWestside Chase
- Architectural StyleBrick Front
- Num Of Parking Spaces1
- Parking FeaturesAttached, Basement, Garage, Garage Door Opener
- Property AttachedYes
- Waterfront FeaturesNo Dock Or Boathouse
LISTING UPDATED:
- StatusActive
- MLS #10515771
- Days on Site1
- Taxes$2,100 / year
- HOA Fees$600 / month
- MLS TypeResidential
- Year Built1999
- Lot Size0.06 Acres
- CountryBartow
LISTING UPDATED:
- StatusActive
- MLS #10515771
- Days on Site1
- Taxes$2,100 / year
- HOA Fees$600 / month
- MLS TypeResidential
- Year Built1999
- Lot Size0.06 Acres
- CountryBartow
Building Information for 48 Westside SW
- StoriesTwo
- Year Built1999
- Lot Size0.0560 Acres
Payment Calculator
Term
Interest
Home Price
Down Payment
The Payment Calculator is for illustrative purposes only. Read More
Property Information for 48 Westside SW
Summary
Location and General Information
- Community Features: None
- Directions: From 1-75 take exit 288, go W approx 6 miles (follow Hwy 61/113) turn right on Brown Farm Rd, Westside Chase is on the left. From Dallas take Hwy 61 straight, pass over 113 onto Browns Farm to Westside Chase on the left. From Rockmart take 113 towards Cartersville, turn left onto Browns Farm Rd @ in
- Coordinates: 34.12836780000001,-84.85556129999999
School Information
- Elementary School: Taylorsville
- Middle School: Woodland
- High School: Woodland
Taxes and HOA Information
- Parcel Number: 0055E0001033
- Tax Year: 2024
- Association Fee Includes: Maintenance Grounds
- Tax Lot: 33
Virtual Tour
Parking
- Open Parking: No
Interior and Exterior Features
Interior Features
- Cooling: Ceiling Fan(s), Central Air
- Heating: None
- Appliances: Other
- Basement: Partial, Unfinished
- Flooring: Other
- Interior Features: Roommate Plan
- Levels/Stories: Two
- Kitchen Features: Breakfast Room, Solid Surface Counters
- Foundation: Block
- Total Half Baths: 1
- Bathrooms Total Integer: 3
- Bathrooms Total Decimal: 2
Exterior Features
- Construction Materials: Vinyl Siding
- Patio And Porch Features: Deck
- Roof Type: Composition
- Laundry Features: In Kitchen
- Pool Private: No
Property
Utilities
- Sewer: Public Sewer
- Utilities: Electricity Available, Sewer Available, Underground Utilities, Water Available
- Water Source: Public
Property and Assessments
- Home Warranty: Yes
- Property Condition: Updated/Remodeled
Green Features
Lot Information
- Above Grade Finished Area: 1248
- Common Walls: 2+ Common Walls
- Lot Features: Level
- Waterfront Footage: No Dock Or Boathouse
Multi Family
- Number of Units To Be Built: Square Feet
Rental
Rent Information
- Land Lease: Yes
Public Records for 48 Westside SW
Tax Record
- 2024$2,100.00 ($175.00 / month)
Home Facts
- Beds2
- Baths2
- Total Finished SqFt1,248 SqFt
- Above Grade Finished1,248 SqFt
- StoriesTwo
- Lot Size0.0560 Acres
- StyleTownhouse
- Year Built1999
- APN0055E0001033
- CountyBartow


