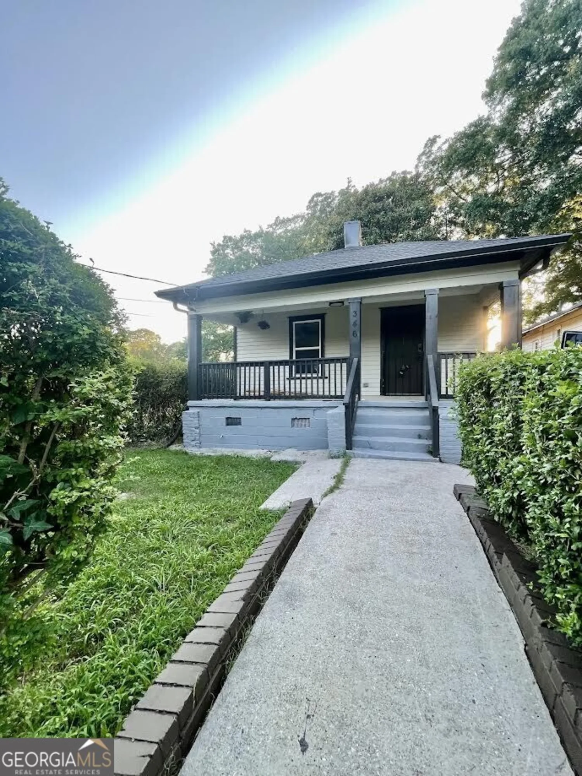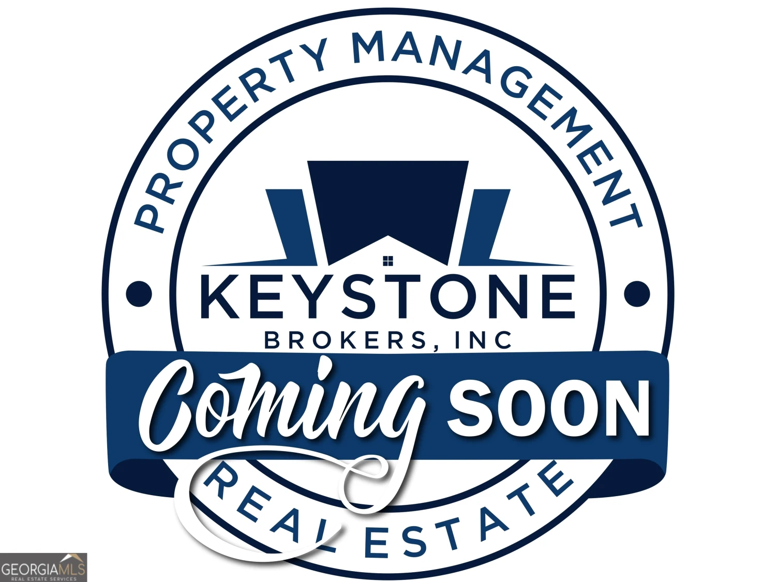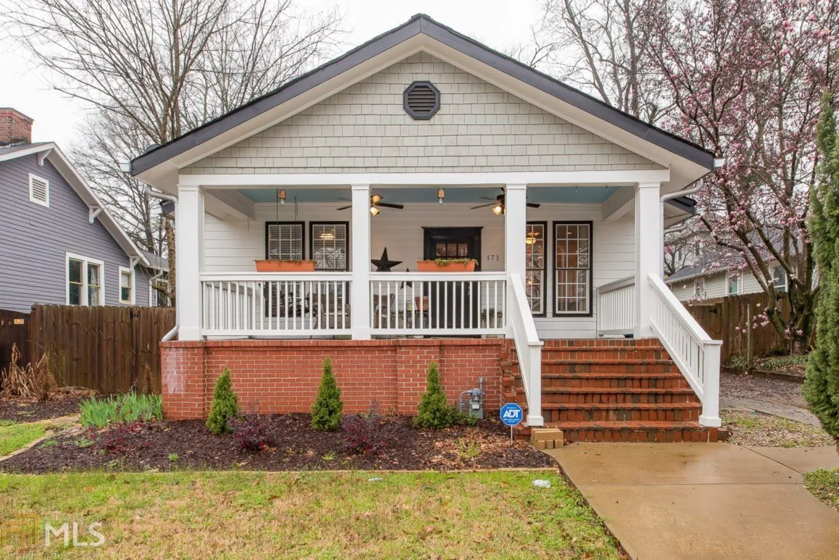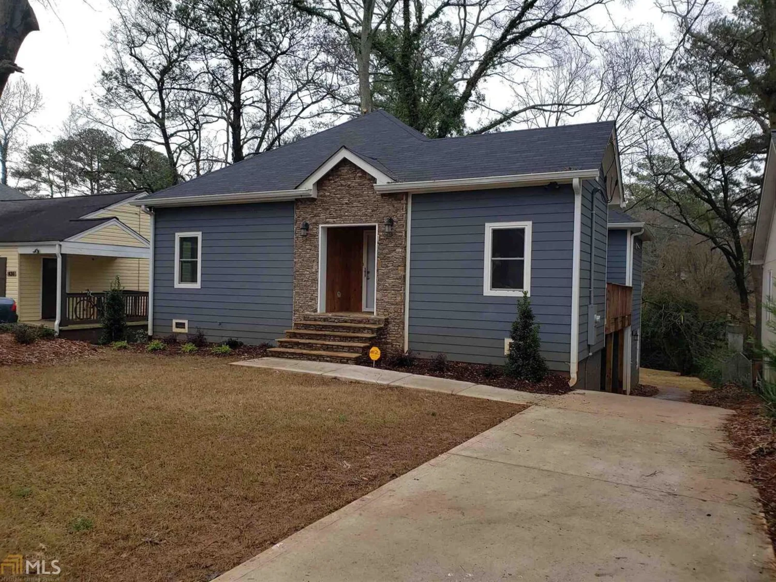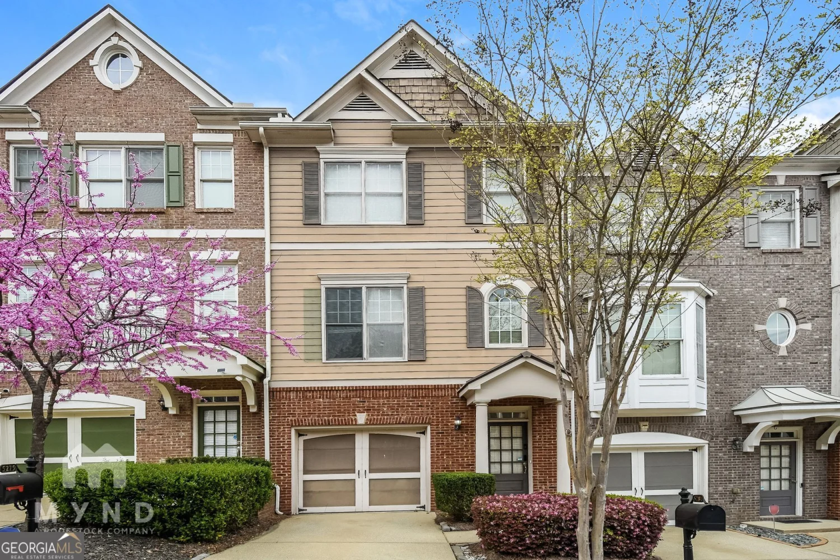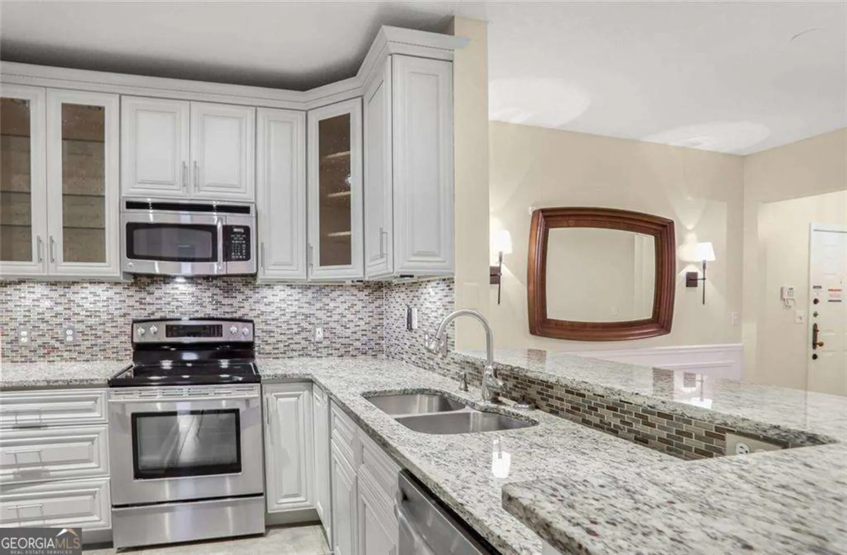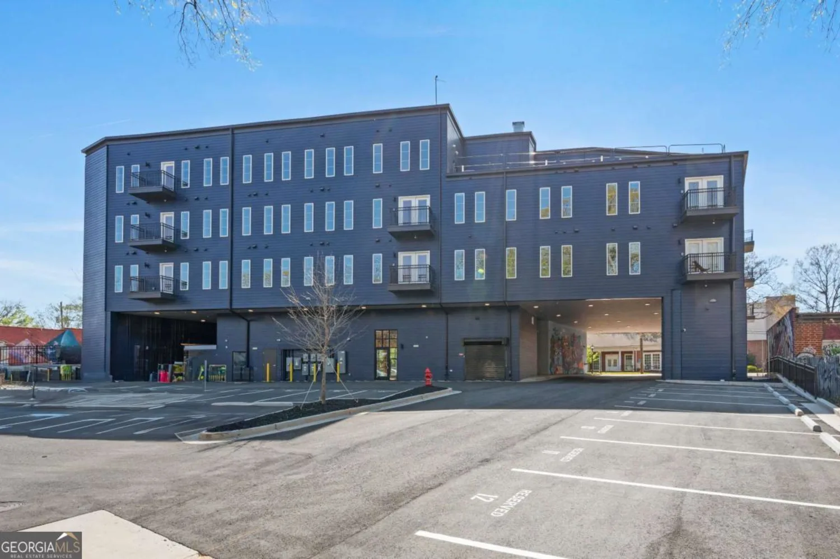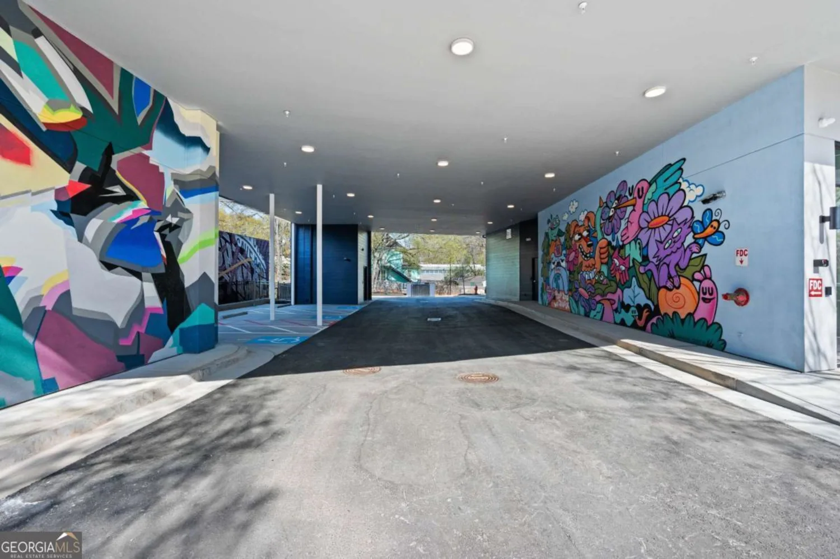1386 n crossing drive ne 1386Atlanta, GA 30329
1386 n crossing drive ne 1386Atlanta, GA 30329
Description
Near Emory/CDC and new Children's Hospital/Health Care! Be the first to enjoy this renovated home with fresh paint, new carpet, Granite counter tops, Eco-Friendly Green Touch flooring in kitchen and baths, new light fixtures and QuickKey MICRO BAN door knobs! The floor plan features a fireplace in the open main living/dining space and doors to a large deck. The kitchen has Granite counters, a built-in desk and a large bright window eating area. Each bathroom has a new Granite vanity top and new flooring. Two bedrooms and laundry room complete this great living space.
Property Details for 1386 N Crossing Drive NE 1386
- Subdivision ComplexDruid Forest
- Architectural StyleOther
- Parking FeaturesGuest
- Property AttachedNo
- Waterfront FeaturesNo Dock Or Boathouse
LISTING UPDATED:
- StatusClosed
- MLS #10515790
- Days on Site7
- MLS TypeResidential Lease
- Year Built1984
- CountryDeKalb
LISTING UPDATED:
- StatusClosed
- MLS #10515790
- Days on Site7
- MLS TypeResidential Lease
- Year Built1984
- CountryDeKalb
Building Information for 1386 N Crossing Drive NE 1386
- StoriesOne
- Year Built1984
- Lot Size0.0000 Acres
Payment Calculator
Term
Interest
Home Price
Down Payment
The Payment Calculator is for illustrative purposes only. Read More
Property Information for 1386 N Crossing Drive NE 1386
Summary
Location and General Information
- Community Features: Pool, Tennis Court(s)
- Directions: North Druid Hills Road to Druid Forest subdivision to end of N. Crossing Drive. Unit on left side of building. Entry faces the side.
- Coordinates: 33.82194,-84.321502
School Information
- Elementary School: Briar Vista
- Middle School: Druid Hills
- High School: Druid Hills
Taxes and HOA Information
- Parcel Number: 18 152 07 091
- Association Fee Includes: None
- Tax Lot: 0
Virtual Tour
Parking
- Open Parking: No
Interior and Exterior Features
Interior Features
- Cooling: Central Air, Electric
- Heating: Forced Air, Natural Gas
- Appliances: Dishwasher, Disposal, Gas Water Heater
- Basement: None
- Fireplace Features: Factory Built
- Flooring: Carpet
- Interior Features: Other, Walk-In Closet(s)
- Levels/Stories: One
- Kitchen Features: Breakfast Area, Pantry
- Main Bedrooms: 2
- Bathrooms Total Integer: 2
- Main Full Baths: 2
- Bathrooms Total Decimal: 2
Exterior Features
- Construction Materials: Other
- Patio And Porch Features: Deck
- Pool Features: In Ground
- Roof Type: Composition
- Security Features: Smoke Detector(s)
- Laundry Features: Other
- Pool Private: No
- Other Structures: Pool House, Tennis Court(s)
Property
Utilities
- Sewer: Public Sewer
- Utilities: Electricity Available, High Speed Internet, Natural Gas Available, Sewer Available, Water Available
- Water Source: Public
Property and Assessments
- Home Warranty: No
- Property Condition: Updated/Remodeled
Green Features
Lot Information
- Above Grade Finished Area: 1316
- Common Walls: No One Below
- Lot Features: Level
- Waterfront Footage: No Dock Or Boathouse
Multi Family
- # Of Units In Community: 1386
- Number of Units To Be Built: Square Feet
Rental
Rent Information
- Land Lease: No
Public Records for 1386 N Crossing Drive NE 1386
Home Facts
- Beds2
- Baths2
- Total Finished SqFt1,316 SqFt
- Above Grade Finished1,316 SqFt
- StoriesOne
- Lot Size0.0000 Acres
- StyleCondominium
- Year Built1984
- APN18 152 07 091
- CountyDeKalb
- Fireplaces1


