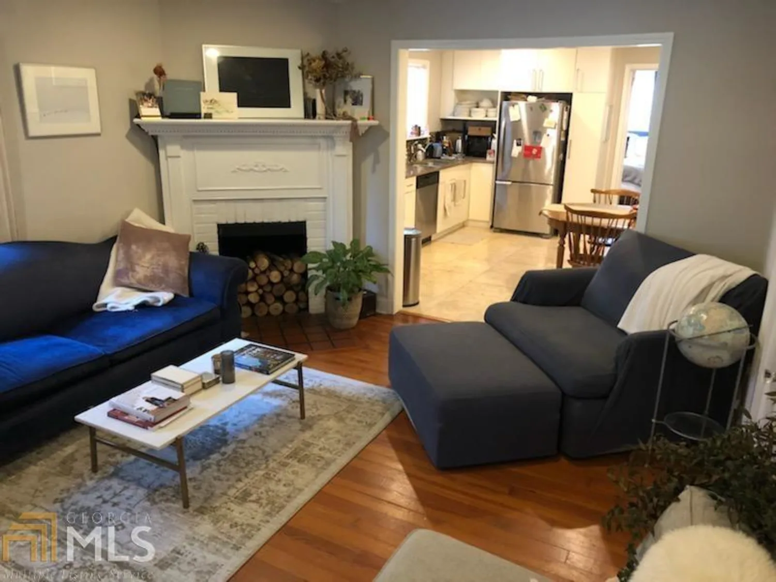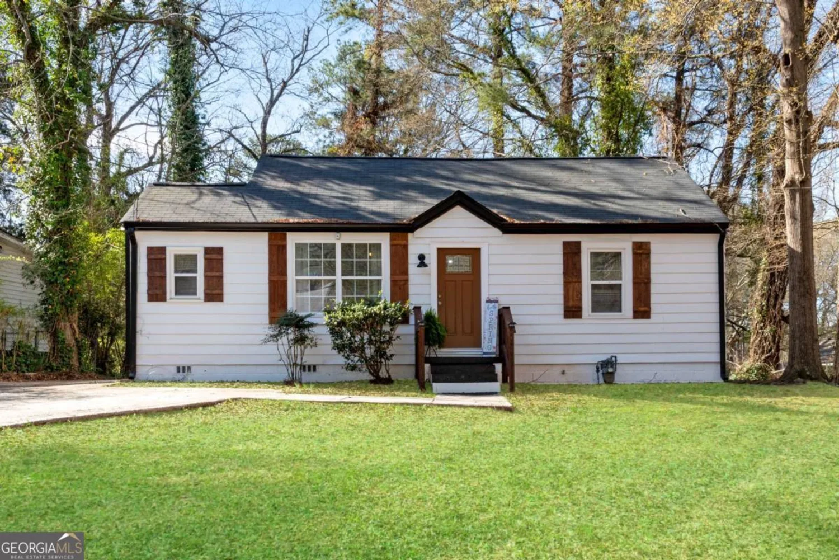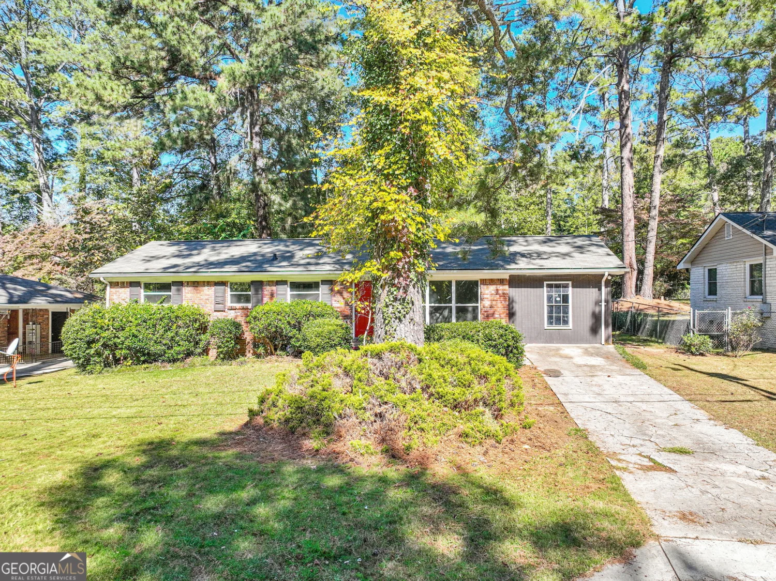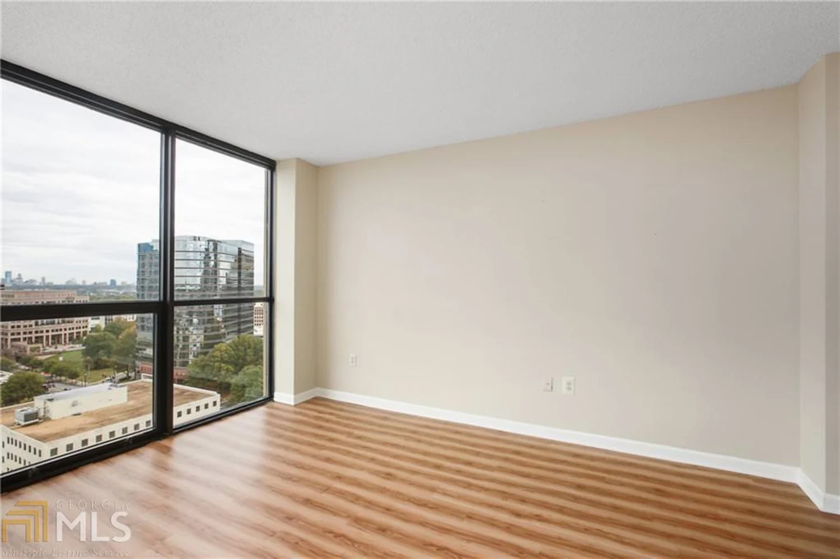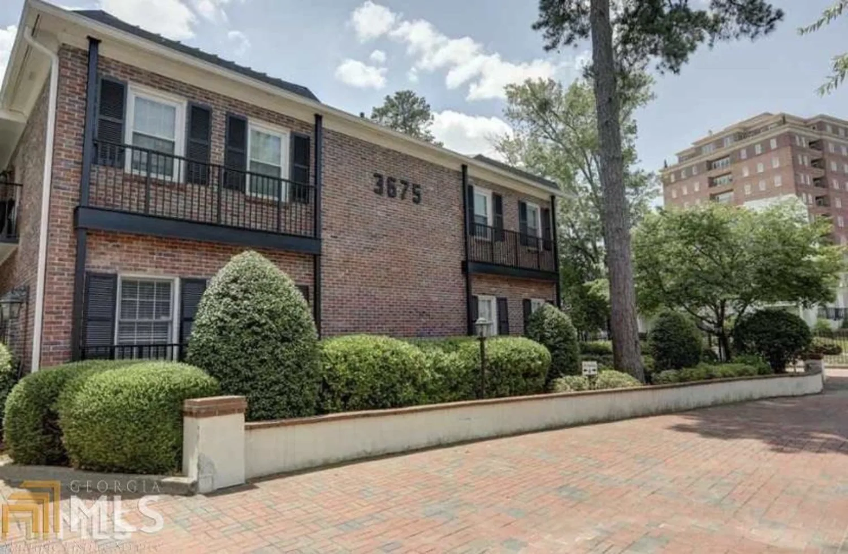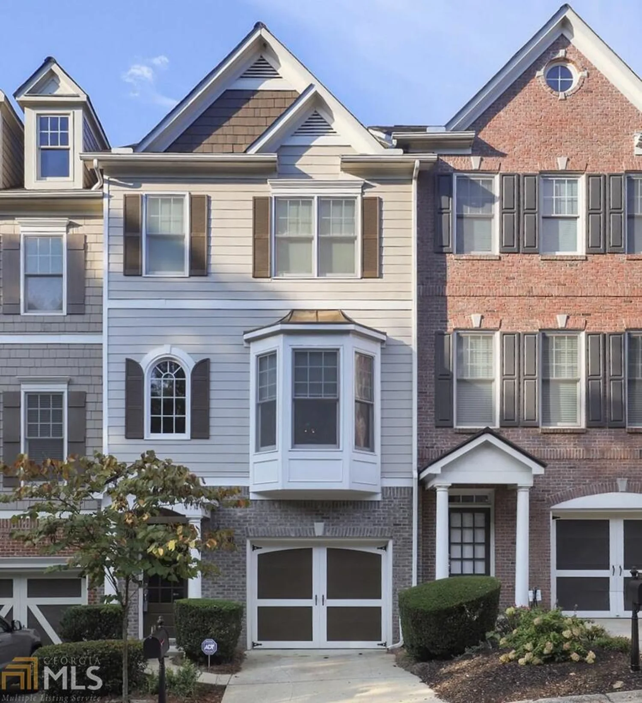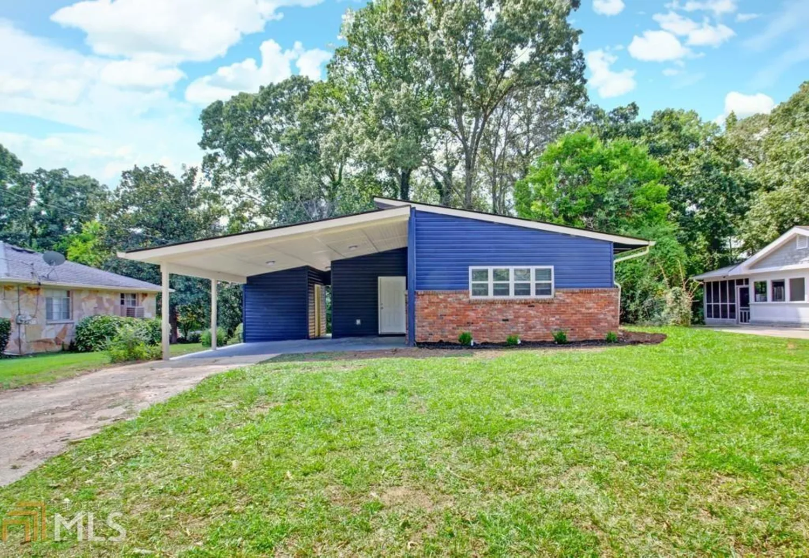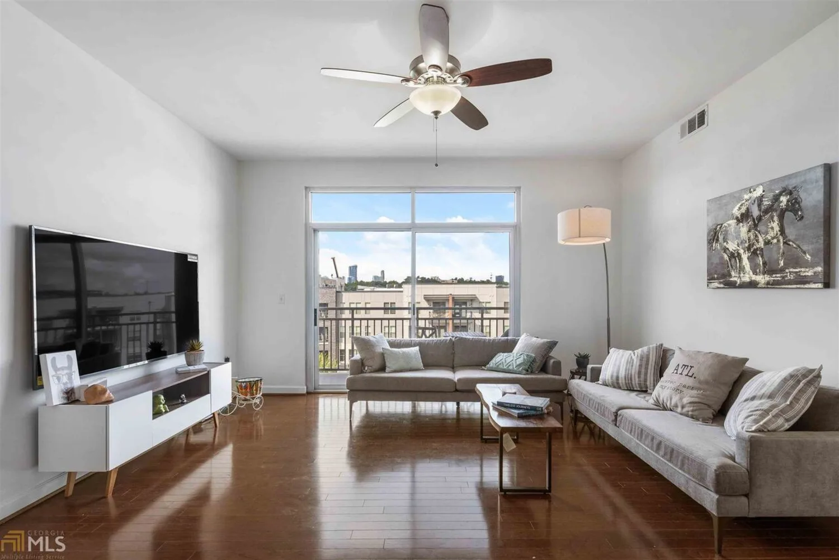2756 deerwood lane swAtlanta, GA 30331
2756 deerwood lane swAtlanta, GA 30331
Description
An excellent townhome value in South Fulton county!! This home is in a great location convenient to the Airport and Camp Creek marketplace. Home is total electric and is loaded with features. Features include hardwood floors, wrought iron spindles, complete kitchen appliances, large vaulted master bedroom with walk-in closet. Exterior is concrete siding. This is an end unit complete with a fenced in rear yard.
Property Details for 2756 Deerwood Lane SW
- Subdivision ComplexDeerwood Reserve
- Architectural StyleBrick/Frame
- Parking FeaturesAssigned, Kitchen Level
- Property AttachedNo
LISTING UPDATED:
- StatusActive
- MLS #10515797
- Days on Site5
- MLS TypeResidential Lease
- Year Built2008
- Lot Size0.02 Acres
- CountryFulton
LISTING UPDATED:
- StatusActive
- MLS #10515797
- Days on Site5
- MLS TypeResidential Lease
- Year Built2008
- Lot Size0.02 Acres
- CountryFulton
Building Information for 2756 Deerwood Lane SW
- StoriesTwo
- Year Built2008
- Lot Size0.0170 Acres
Payment Calculator
Term
Interest
Home Price
Down Payment
The Payment Calculator is for illustrative purposes only. Read More
Property Information for 2756 Deerwood Lane SW
Summary
Location and General Information
- Community Features: Sidewalks, Street Lights
- Directions: I-285 to Camp Creek Pkwy. Travel west on Camp Creek pkwy and make right on Fairburn Rd. Deerwood Reserve is approx 1.5 miles ahead on left.
- Coordinates: 33.67186,-84.51533
School Information
- Elementary School: Deerwood Academy
- Middle School: Bunche
- High School: Tri Cities
Taxes and HOA Information
- Parcel Number: 14F0003 LL1746
- Association Fee Includes: Maintenance Grounds
Virtual Tour
Parking
- Open Parking: No
Interior and Exterior Features
Interior Features
- Cooling: Ceiling Fan(s), Central Air, Electric, Heat Pump
- Heating: Central, Electric, Heat Pump
- Appliances: Dishwasher, Disposal, Electric Water Heater, Ice Maker, Microwave, Oven/Range (Combo), Refrigerator, Stainless Steel Appliance(s)
- Basement: None
- Flooring: Carpet, Hardwood
- Interior Features: Double Vanity, High Ceilings, Vaulted Ceiling(s), Walk-In Closet(s)
- Levels/Stories: Two
- Total Half Baths: 1
- Bathrooms Total Integer: 3
- Bathrooms Total Decimal: 2
Exterior Features
- Construction Materials: Brick, Concrete
- Roof Type: Composition
- Laundry Features: In Hall, Upper Level
- Pool Private: No
Property
Utilities
- Sewer: Public Sewer
- Utilities: Cable Available, Electricity Available, Sewer Connected, Underground Utilities, Water Available
- Water Source: Public
Property and Assessments
- Home Warranty: No
- Property Condition: Resale
Green Features
Lot Information
- Above Grade Finished Area: 1470
- Lot Features: Corner Lot, Level
Multi Family
- Number of Units To Be Built: Square Feet
Rental
Rent Information
- Land Lease: No
- Occupant Types: Vacant
Public Records for 2756 Deerwood Lane SW
Home Facts
- Beds3
- Baths2
- Total Finished SqFt1,470 SqFt
- Above Grade Finished1,470 SqFt
- StoriesTwo
- Lot Size0.0170 Acres
- StyleTownhouse
- Year Built2008
- APN14F0003 LL1746
- CountyFulton



