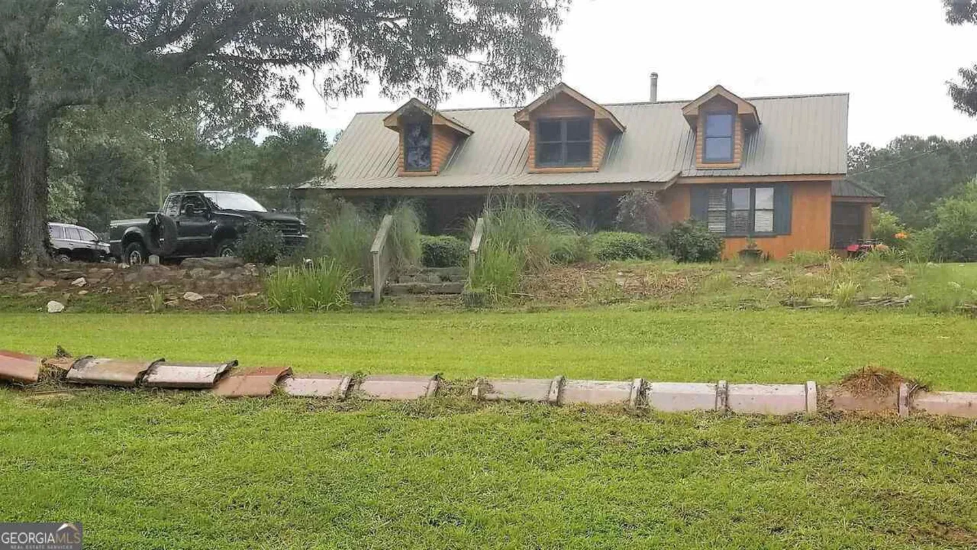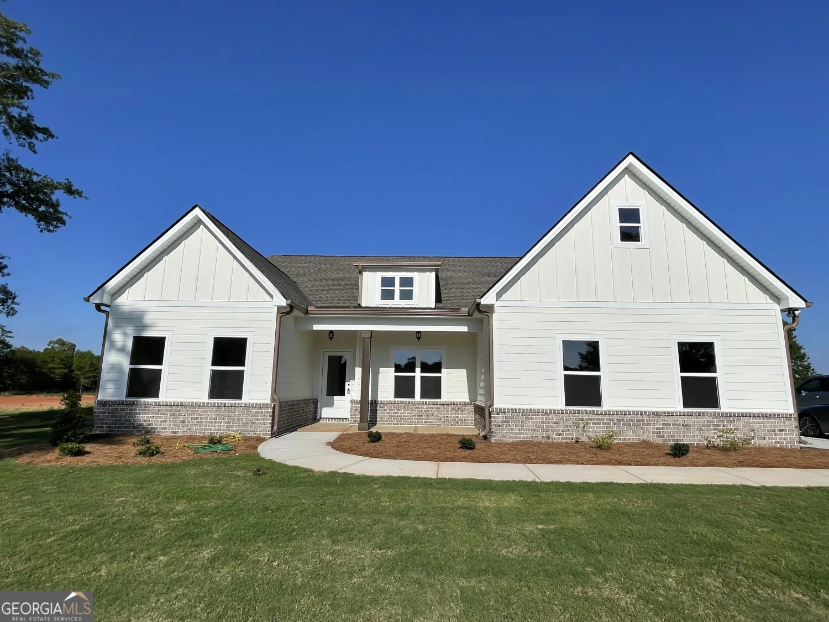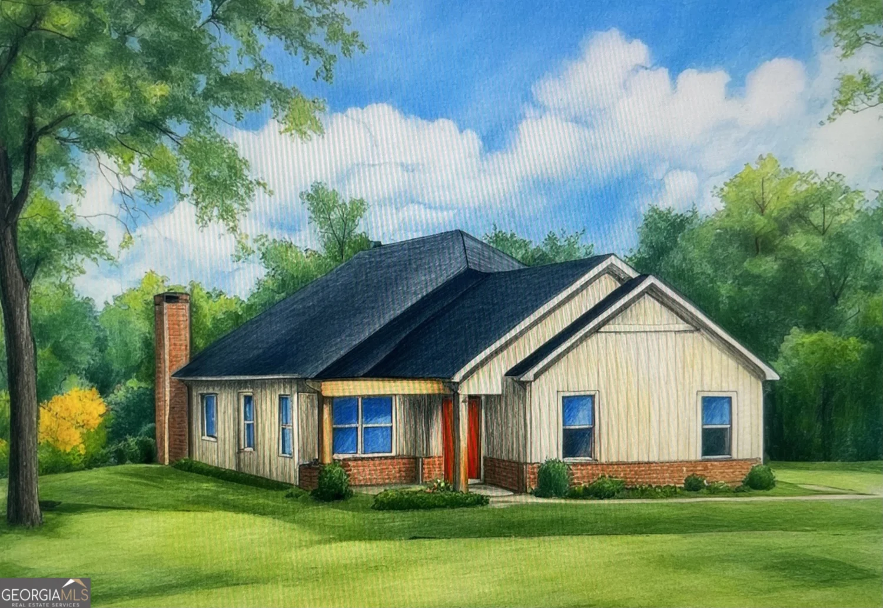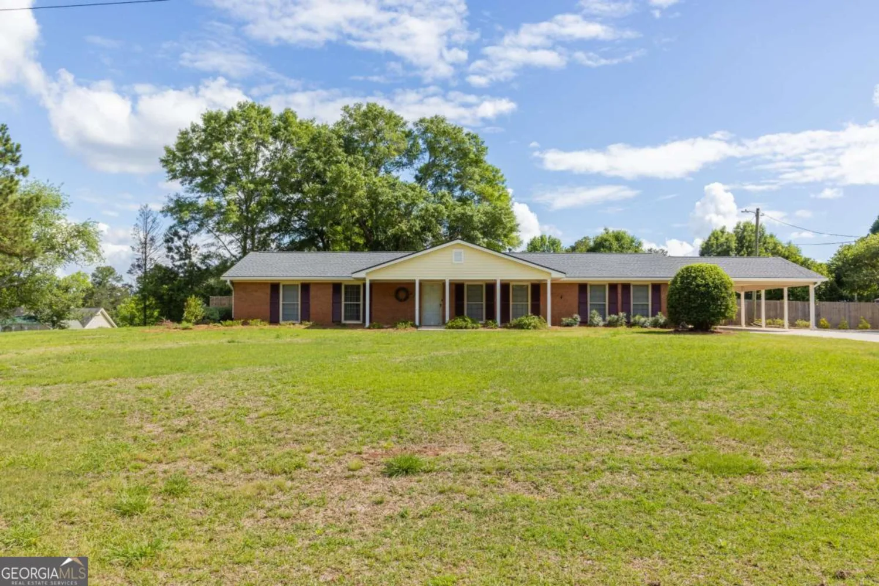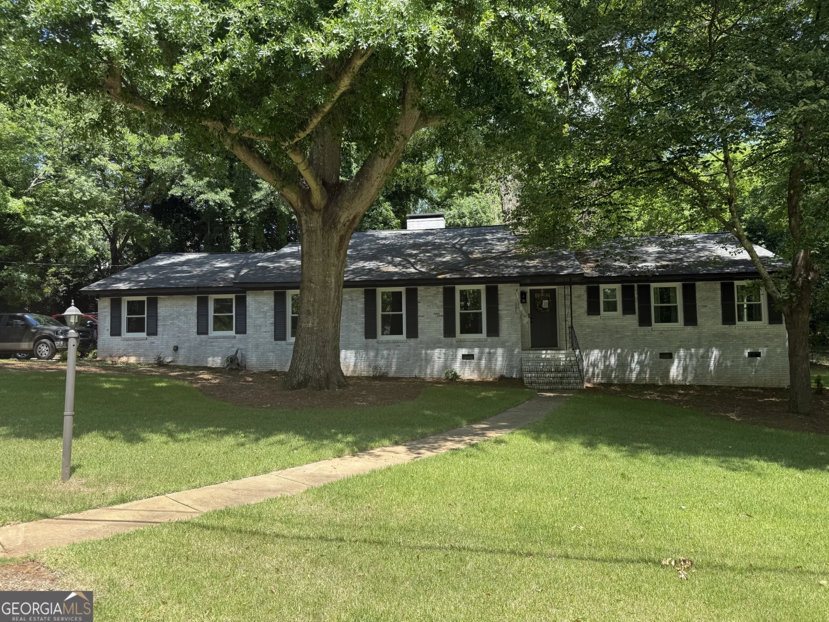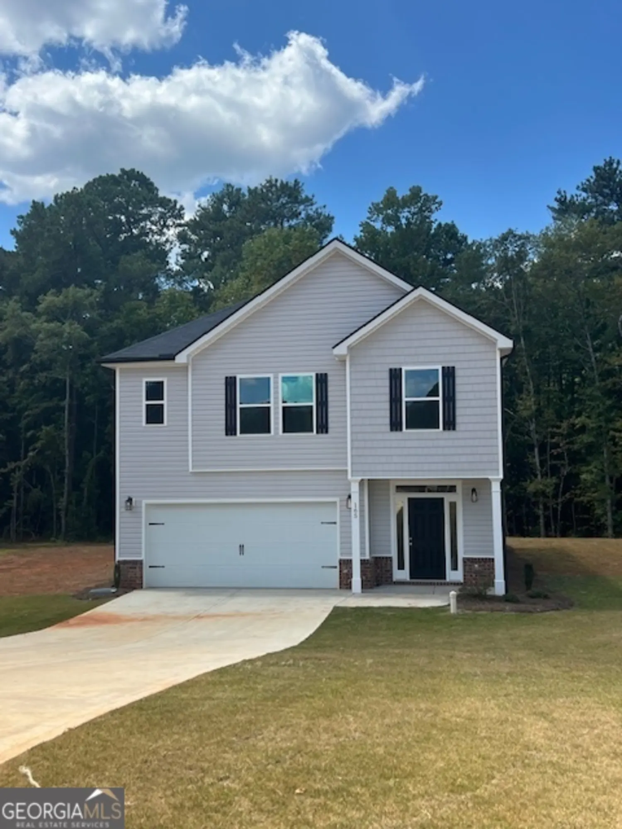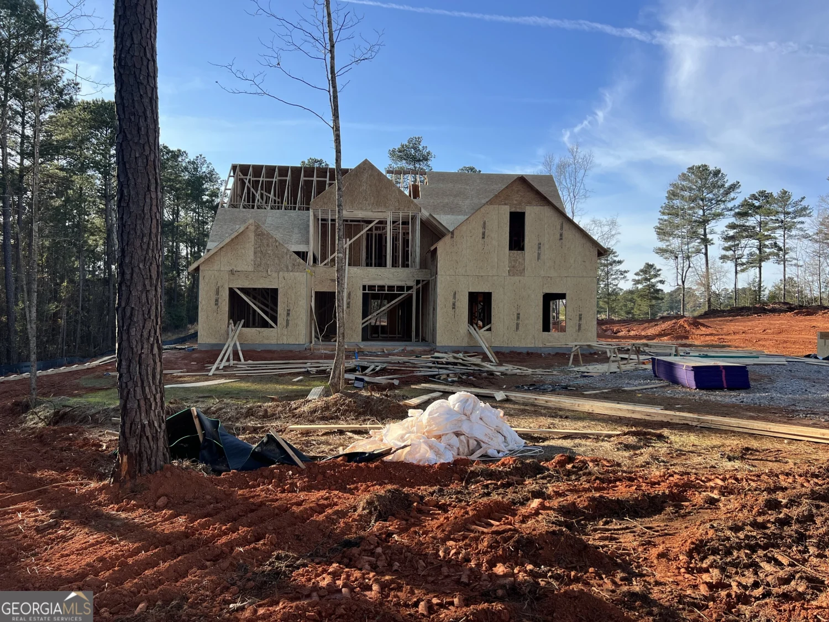125 brookfield driveThomaston, GA 30286
125 brookfield driveThomaston, GA 30286
Description
Charming Home located in a pristine neighborhood. Situated on a quiet cul-de-sac in phase II of the Wynnbrook subdivision. This beautifully maintained residence offers a perfect blend of comfort, style, and convenience making it an ideal choice for families and individuals alike. This home boasts 3 bedrooms and 2 and 1/2 baths downstairs while there is room upstairs for 2 more bedrooms and 1 bath. Plumbing and electrical have already been completed. This home features beautiful hardwood floors throughout. The kitchen has lots of cabinet space, granite countertops and appliances less than a year old. Dishwasher is new. Step outside to your private backyard with a large deck for entertaining and BBQ. This property is located just minutes away from local schools, parks, shopping, and dining. Enjoy the small-town charm of Thomaston while easy access to nearby amenities. Call today to schedule your showing.
Property Details for 125 Brookfield Drive
- Subdivision ComplexWynnbrook
- Architectural StyleTraditional
- Parking FeaturesAttached, Garage, Side/Rear Entrance
- Property AttachedNo
LISTING UPDATED:
- StatusPending
- MLS #10515852
- Days on Site10
- Taxes$2,869.03 / year
- HOA Fees$180 / month
- MLS TypeResidential
- Year Built2003
- Lot Size1.01 Acres
- CountryUpson
LISTING UPDATED:
- StatusPending
- MLS #10515852
- Days on Site10
- Taxes$2,869.03 / year
- HOA Fees$180 / month
- MLS TypeResidential
- Year Built2003
- Lot Size1.01 Acres
- CountryUpson
Building Information for 125 Brookfield Drive
- StoriesOne and One Half
- Year Built2003
- Lot Size1.0100 Acres
Payment Calculator
Term
Interest
Home Price
Down Payment
The Payment Calculator is for illustrative purposes only. Read More
Property Information for 125 Brookfield Drive
Summary
Location and General Information
- Community Features: None
- Directions: From downtown Thomaston, head North on Hwy 19. Turn Right just past 5 Star Tire into Wynnbrook II. Home is located in the back of subdivision on the left of Cul-De-Sac.
- Coordinates: 32.952736,-84.329244
School Information
- Elementary School: Upson-Lee
- Middle School: Upson Lee
- High School: Upson Lee
Taxes and HOA Information
- Parcel Number: 042 089
- Tax Year: 23
- Association Fee Includes: None
Virtual Tour
Parking
- Open Parking: No
Interior and Exterior Features
Interior Features
- Cooling: Ceiling Fan(s), Central Air, Electric
- Heating: Central, Electric, Heat Pump
- Appliances: Cooktop, Dishwasher, Electric Water Heater, Refrigerator
- Basement: Crawl Space
- Flooring: Hardwood, Tile, Vinyl
- Interior Features: Master On Main Level, Walk-In Closet(s)
- Levels/Stories: One and One Half
- Main Bedrooms: 3
- Total Half Baths: 1
- Bathrooms Total Integer: 3
- Main Full Baths: 2
- Bathrooms Total Decimal: 2
Exterior Features
- Construction Materials: Vinyl Siding
- Patio And Porch Features: Deck, Porch
- Roof Type: Composition
- Laundry Features: Other
- Pool Private: No
Property
Utilities
- Sewer: Septic Tank
- Utilities: Electricity Available
- Water Source: Public
Property and Assessments
- Home Warranty: Yes
- Property Condition: Resale
Green Features
Lot Information
- Above Grade Finished Area: 2221
- Lot Features: Cul-De-Sac
Multi Family
- Number of Units To Be Built: Square Feet
Rental
Rent Information
- Land Lease: Yes
Public Records for 125 Brookfield Drive
Tax Record
- 23$2,869.03 ($239.09 / month)
Home Facts
- Beds3
- Baths2
- Total Finished SqFt2,221 SqFt
- Above Grade Finished2,221 SqFt
- StoriesOne and One Half
- Lot Size1.0100 Acres
- StyleSingle Family Residence
- Year Built2003
- APN042 089
- CountyUpson


