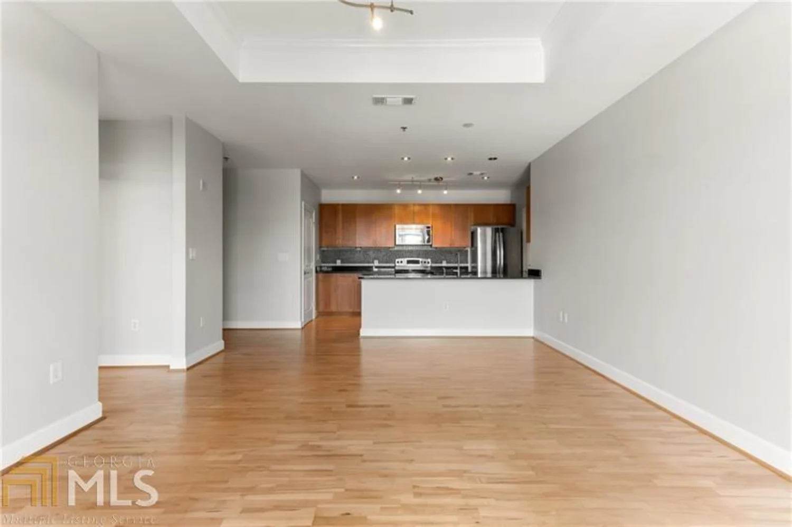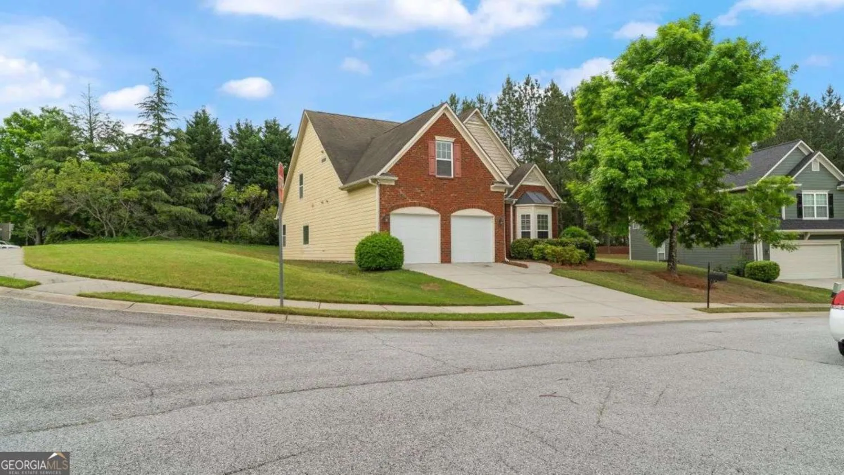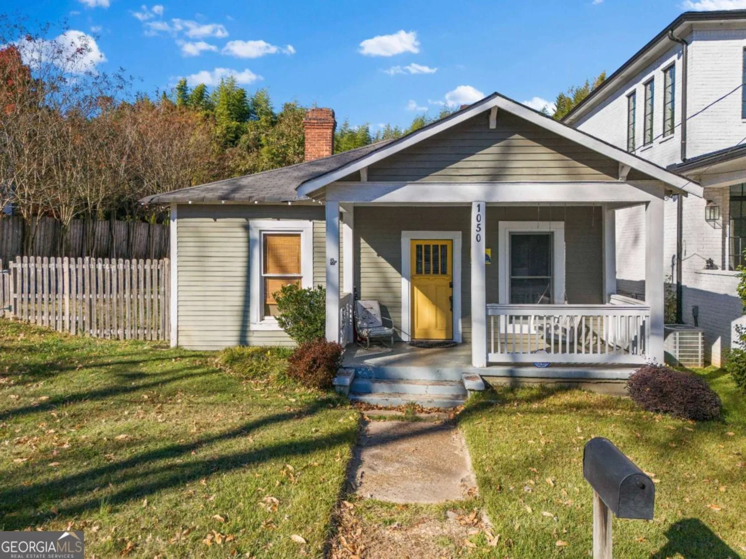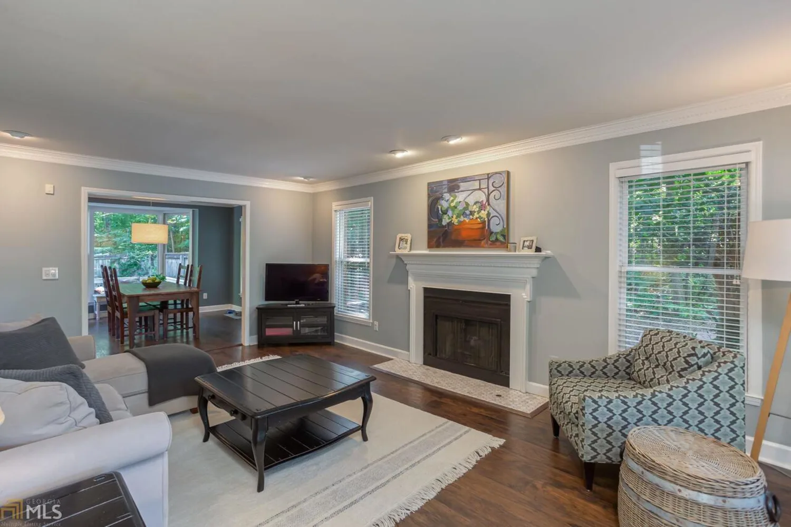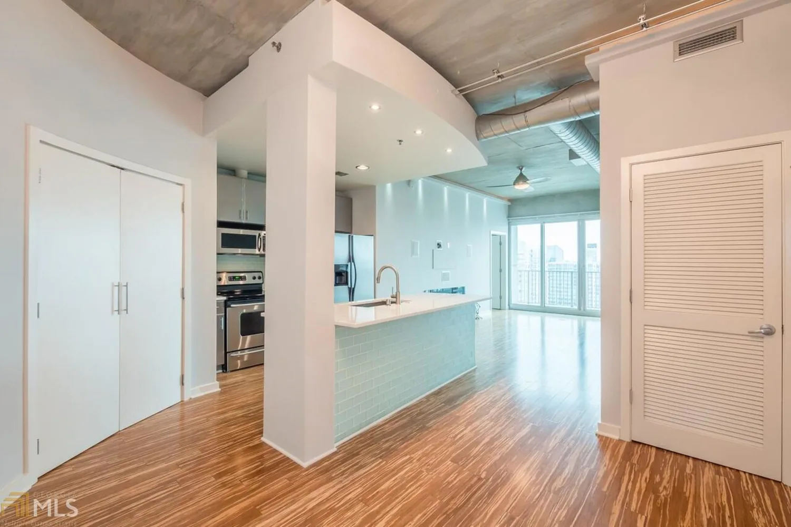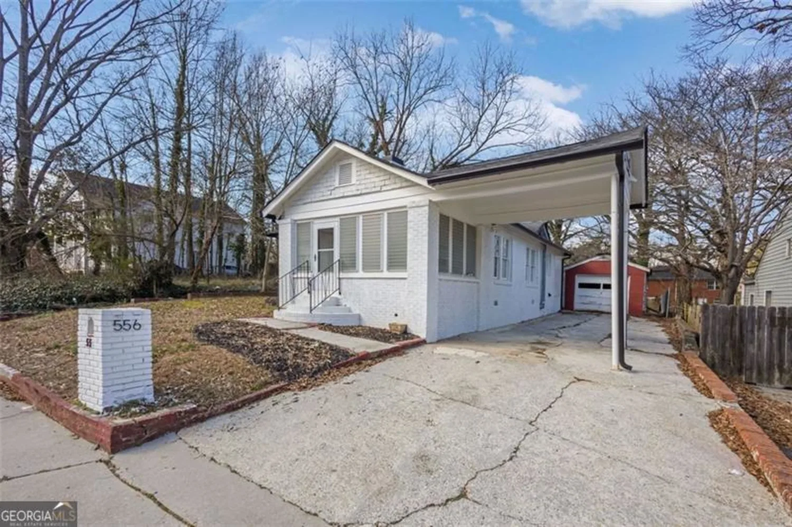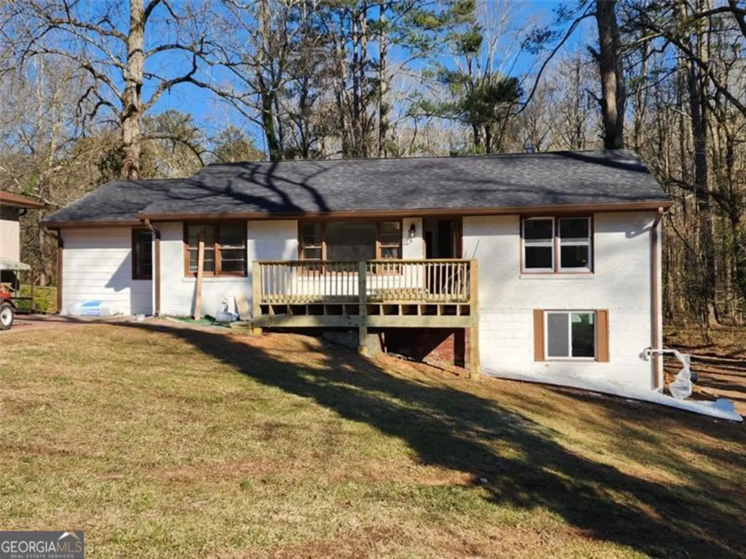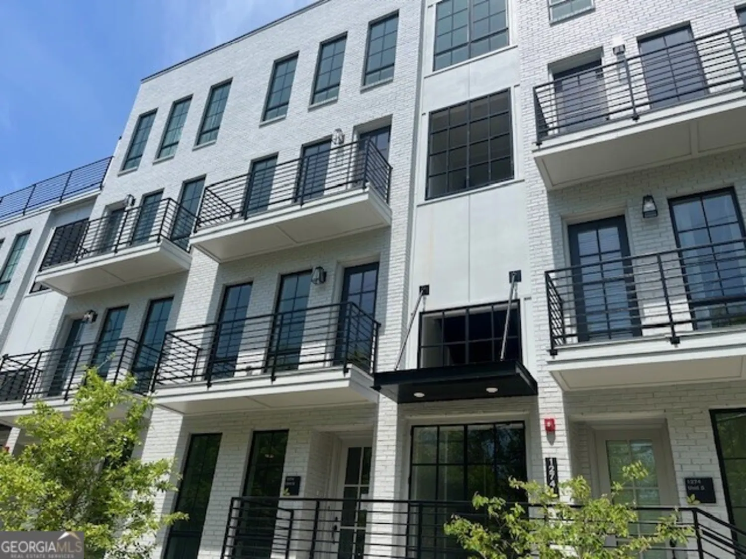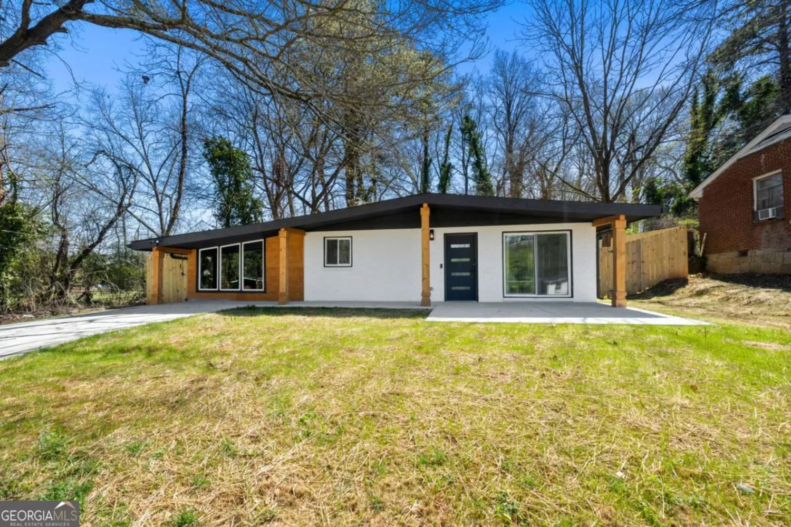1227 ashford creek park neAtlanta, GA 30319
1227 ashford creek park neAtlanta, GA 30319
Description
Beautifully Upgraded Townhome in Prime Location! Step into style and comfort with this stunning townhome featuring stainless steel appliances, granite countertops, and gleaming hardwood floors throughout all three levels. The open-concept living area is filled with natural lightCoperfect for entertaining guests or enjoying quiet evenings at home. Grill or enjoy your favorite beverage on your private deck. Upstairs, the spacious primary suite boasts a luxurious en-suite bath and a generous walk-in closet. Ideally located near Blackburn Park, Perimeter Mall, Town Brookhaven, Lenox, and the heart of Buckhead, this home offers the perfect blend of convenience and modern living!
Property Details for 1227 Ashford Creek Park NE
- Subdivision ComplexAshford Creek
- Architectural StyleTraditional
- Num Of Parking Spaces1
- Parking FeaturesAttached, Garage, Garage Door Opener
- Property AttachedYes
LISTING UPDATED:
- StatusActive
- MLS #10515854
- Days on Site0
- Taxes$4,056 / year
- HOA Fees$2,424 / month
- MLS TypeResidential
- Year Built2006
- Lot Size0.15 Acres
- CountryDeKalb
LISTING UPDATED:
- StatusActive
- MLS #10515854
- Days on Site0
- Taxes$4,056 / year
- HOA Fees$2,424 / month
- MLS TypeResidential
- Year Built2006
- Lot Size0.15 Acres
- CountryDeKalb
Building Information for 1227 Ashford Creek Park NE
- StoriesTwo
- Year Built2006
- Lot Size0.1500 Acres
Payment Calculator
Term
Interest
Home Price
Down Payment
The Payment Calculator is for illustrative purposes only. Read More
Property Information for 1227 Ashford Creek Park NE
Summary
Location and General Information
- Community Features: Clubhouse, Fitness Center, Gated, Park, Street Lights, Near Public Transport, Near Shopping
- Directions: From Ashford Dunwoody Road & I-285 - head south on Ashford Dunwoody Road, Ashford Creek community will be on the right across fromBlackburn Park. Proceed through gates and bear right, then make first left onto Ashford Creek Park NE. Guest parking is located across from the unit on the right.
- Coordinates: 33.896489,-84.33237
School Information
- Elementary School: Montgomery
- Middle School: Chamblee
- High School: Chamblee
Taxes and HOA Information
- Parcel Number: 18 305 06 121
- Tax Year: 2024
- Association Fee Includes: Maintenance Grounds
Virtual Tour
Parking
- Open Parking: No
Interior and Exterior Features
Interior Features
- Cooling: Central Air
- Heating: Central
- Appliances: Dishwasher, Dryer, Microwave, Refrigerator, Washer
- Basement: Daylight, Finished, Partial
- Flooring: Carpet, Hardwood
- Interior Features: Double Vanity, Vaulted Ceiling(s), Walk-In Closet(s)
- Levels/Stories: Two
- Kitchen Features: Breakfast Bar, Pantry
- Total Half Baths: 1
- Bathrooms Total Integer: 2
- Bathrooms Total Decimal: 1
Exterior Features
- Construction Materials: Brick
- Patio And Porch Features: Deck
- Roof Type: Other
- Security Features: Carbon Monoxide Detector(s), Gated Community, Smoke Detector(s)
- Laundry Features: Upper Level
- Pool Private: No
Property
Utilities
- Sewer: Public Sewer
- Utilities: Cable Available, Electricity Available, Phone Available, Sewer Available, Water Available
- Water Source: Public
Property and Assessments
- Home Warranty: Yes
- Property Condition: Resale
Green Features
Lot Information
- Common Walls: 2+ Common Walls
- Lot Features: Level
Multi Family
- Number of Units To Be Built: Square Feet
Rental
Rent Information
- Land Lease: Yes
Public Records for 1227 Ashford Creek Park NE
Tax Record
- 2024$4,056.00 ($338.00 / month)
Home Facts
- Beds1
- Baths1
- StoriesTwo
- Lot Size0.1500 Acres
- StyleTownhouse
- Year Built2006
- APN18 305 06 121
- CountyDeKalb


