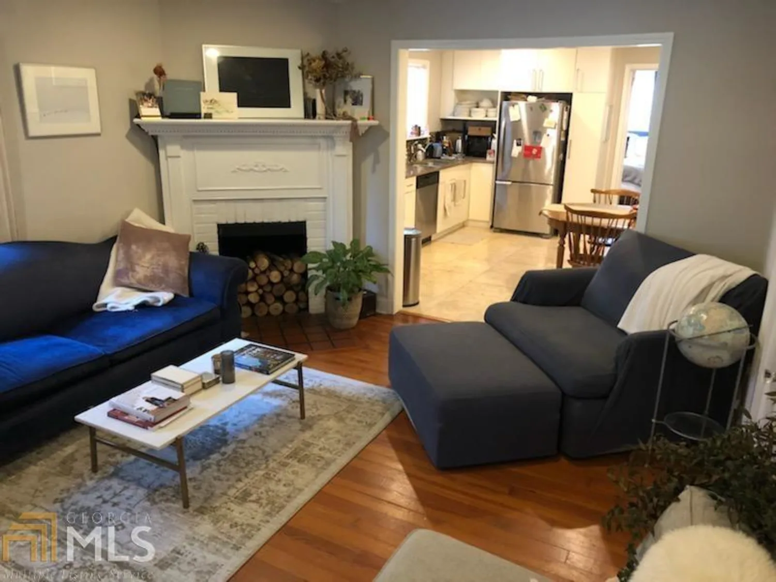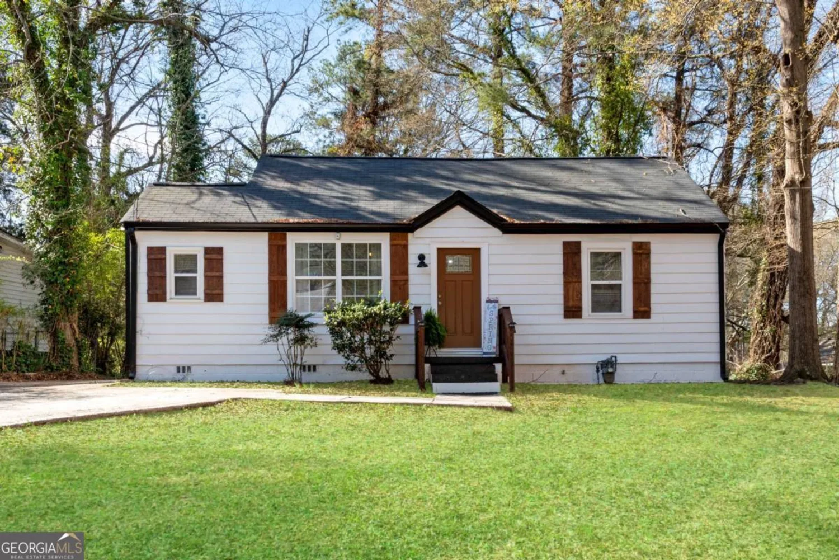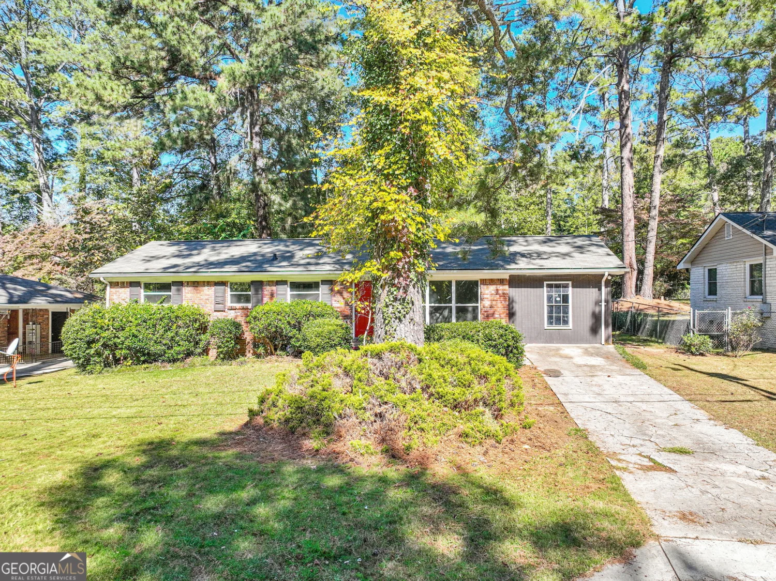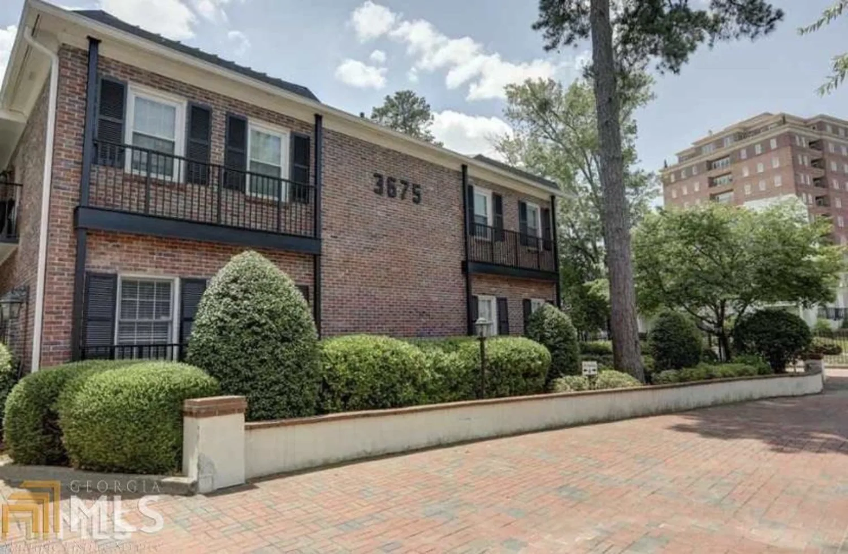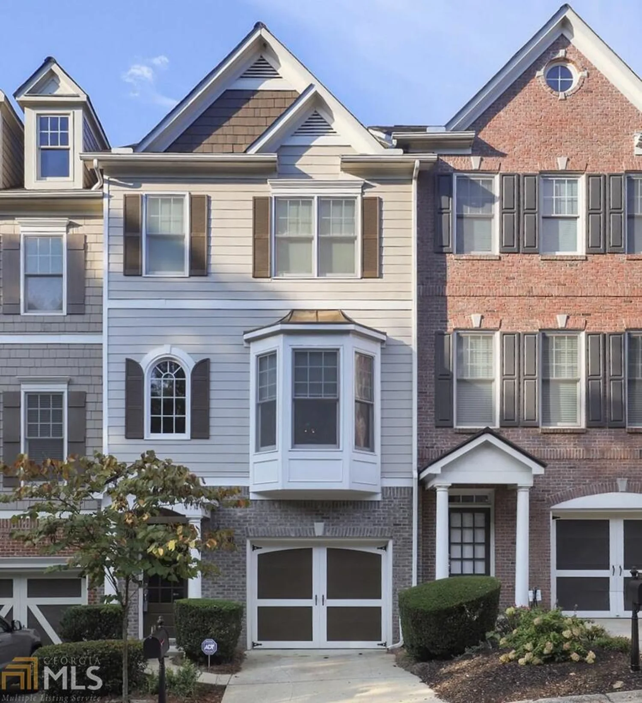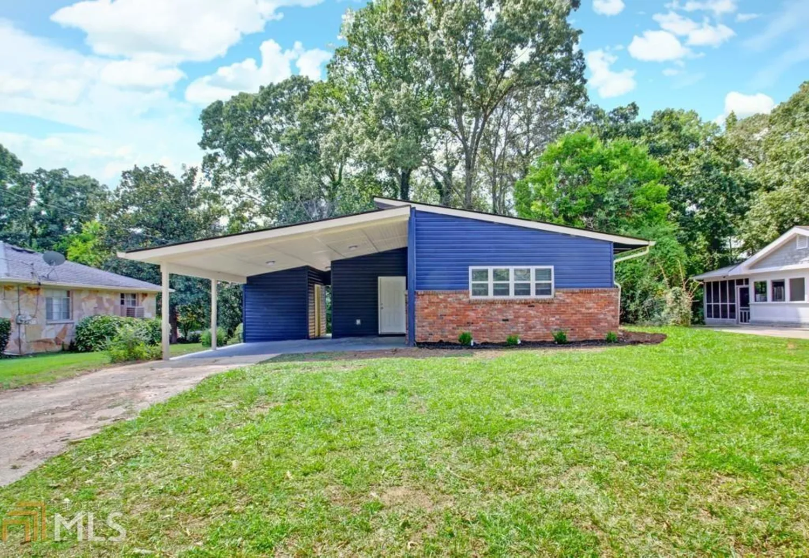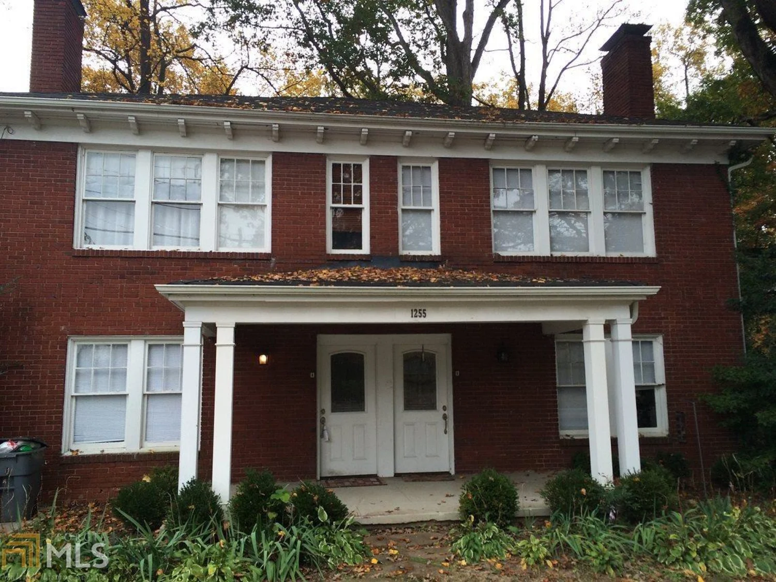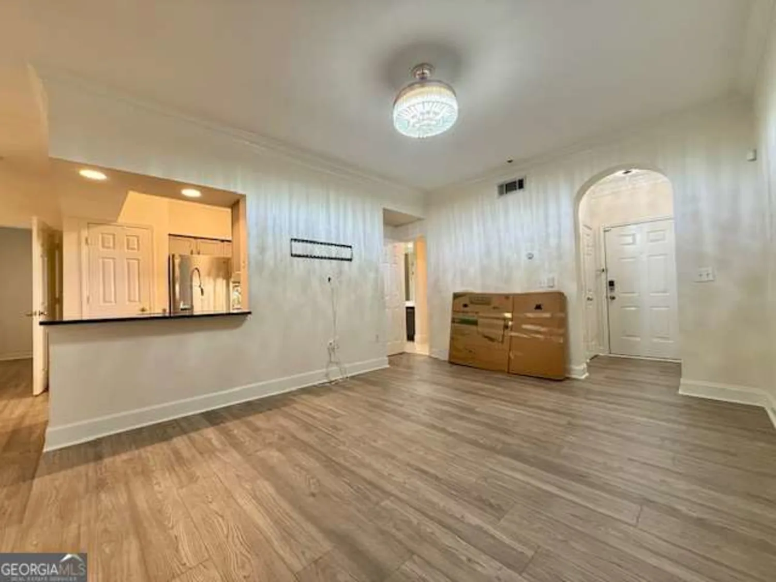3930 princeton lakes pass swAtlanta, GA 30331
3930 princeton lakes pass swAtlanta, GA 30331
Description
This CRESTWOOD FLOOR PLAN end unit luxury Townhome is better than new . It has ALL the upgrades. The gourmet kitchen features an Island w/granite countertops, stainless steel appliances, walk-in-pantry and (refrigerator included) Hardwood floors throughout the first floor. The living room has coffered ceilings,columns and a bay window in the dining room. Upper loft/media room, wrought iron rails, oversized master dbl vanity, garden tub/sep shower and tile floors. Large fenced in private backyard/patio. Close to shopping, restaurants and more! It is Available to Move - In on June 15th . Appointment Only for Viewing by TEXT MESSAGE to Listing Agent .
Property Details for 3930 Princeton Lakes Pass SW
- Subdivision ComplexPrinceton Lake
- Architectural StyleBrick/Frame
- Num Of Parking Spaces2
- Parking FeaturesAttached, Garage, Garage Door Opener, Kitchen Level
- Property AttachedYes
LISTING UPDATED:
- StatusActive
- MLS #10515855
- Days on Site0
- MLS TypeResidential Lease
- Year Built2016
- Lot Size0.11 Acres
- CountryFulton
LISTING UPDATED:
- StatusActive
- MLS #10515855
- Days on Site0
- MLS TypeResidential Lease
- Year Built2016
- Lot Size0.11 Acres
- CountryFulton
Building Information for 3930 Princeton Lakes Pass SW
- StoriesTwo
- Year Built2016
- Lot Size0.1080 Acres
Payment Calculator
Term
Interest
Home Price
Down Payment
The Payment Calculator is for illustrative purposes only. Read More
Property Information for 3930 Princeton Lakes Pass SW
Summary
Location and General Information
- Community Features: Gated, Sidewalks
- Directions: GPS
- Coordinates: 33.6592111,-84.5164348
School Information
- Elementary School: Deerwood Academy
- Middle School: Bunche
- High School: Therrell
Taxes and HOA Information
- Parcel Number: 14F0002LL8510
- Association Fee Includes: Maintenance Structure, Maintenance Grounds, Sewer, Trash, Water
Virtual Tour
Parking
- Open Parking: No
Interior and Exterior Features
Interior Features
- Cooling: Ceiling Fan(s), Central Air
- Heating: Central, Forced Air, Hot Water
- Appliances: Dishwasher, Disposal, Microwave, Oven/Range (Combo), Refrigerator, Stainless Steel Appliance(s)
- Basement: None
- Fireplace Features: Factory Built, Family Room
- Flooring: Carpet, Hardwood
- Interior Features: High Ceilings, Split Bedroom Plan, Walk-In Closet(s)
- Levels/Stories: Two
- Window Features: Double Pane Windows
- Kitchen Features: Kitchen Island, Pantry
- Total Half Baths: 1
- Bathrooms Total Integer: 3
- Bathrooms Total Decimal: 2
Exterior Features
- Construction Materials: Concrete
- Fencing: Back Yard
- Roof Type: Composition
- Security Features: Gated Community, Smoke Detector(s)
- Laundry Features: Upper Level
- Pool Private: No
Property
Utilities
- Sewer: Public Sewer
- Utilities: Cable Available, Electricity Available, Phone Available, Sewer Available, Water Available
- Water Source: Public
Property and Assessments
- Home Warranty: No
- Property Condition: Resale
Green Features
Lot Information
- Common Walls: 1 Common Wall, End Unit
- Lot Features: Level, Private
Multi Family
- Number of Units To Be Built: Square Feet
Rental
Rent Information
- Land Lease: No
Public Records for 3930 Princeton Lakes Pass SW
Home Facts
- Beds3
- Baths2
- StoriesTwo
- Lot Size0.1080 Acres
- StyleTownhouse
- Year Built2016
- APN14F0002LL8510
- CountyFulton
- Fireplaces1



