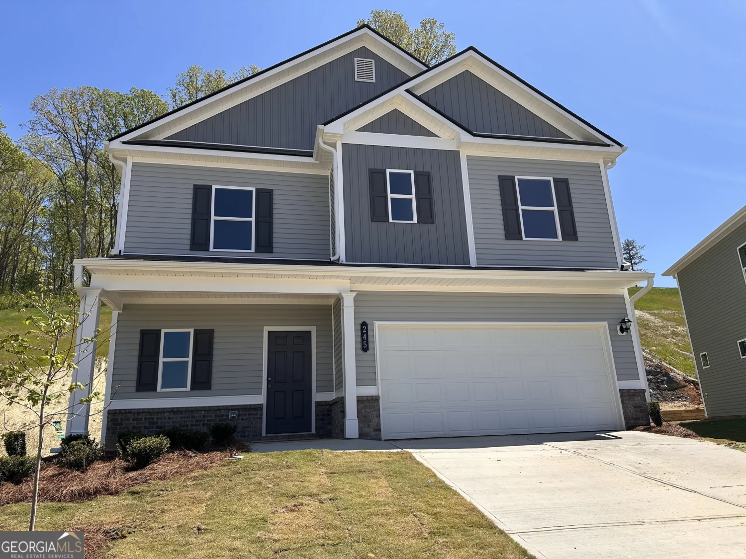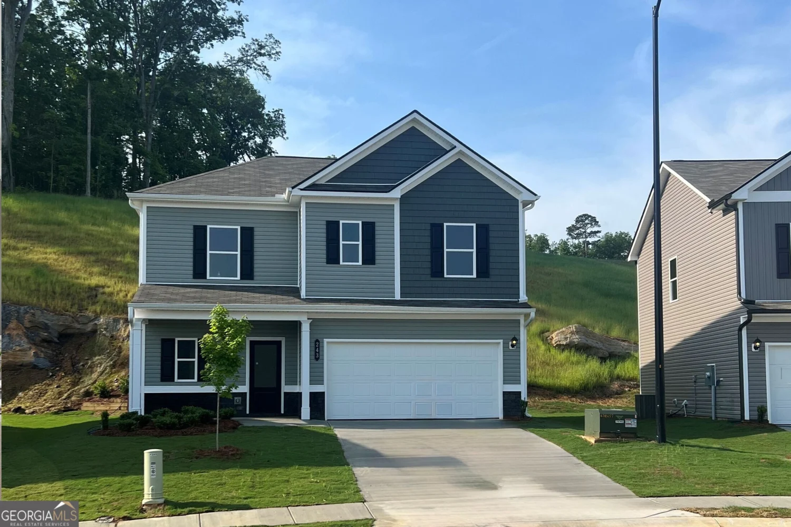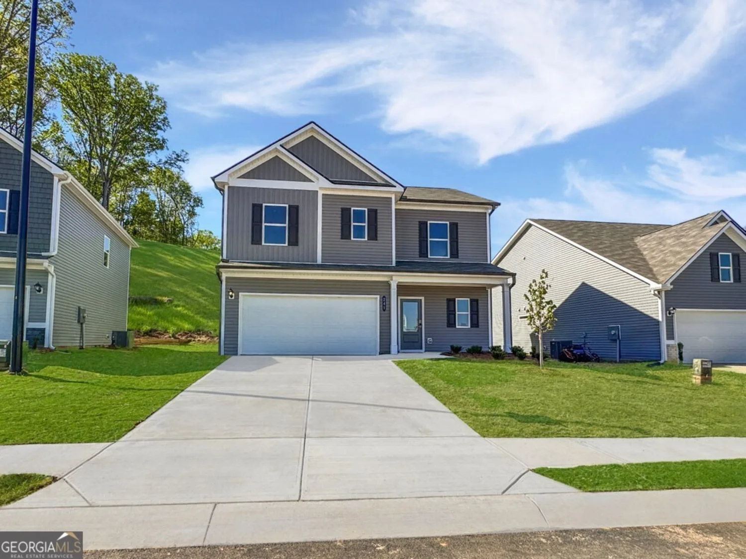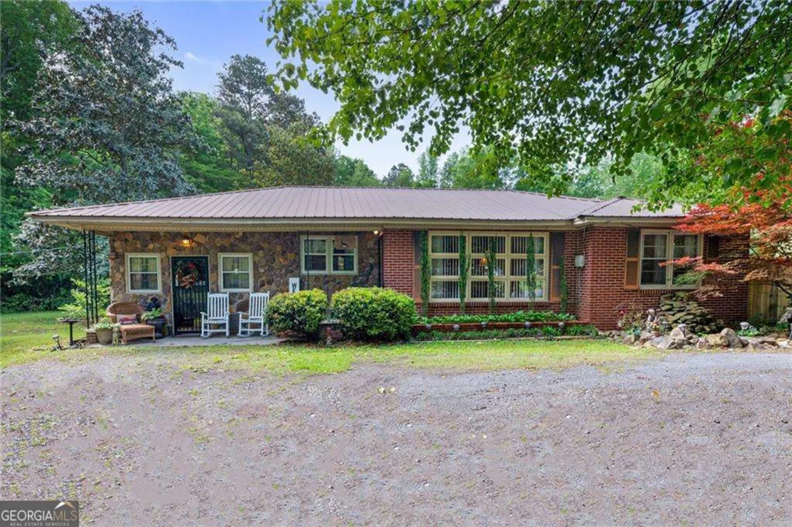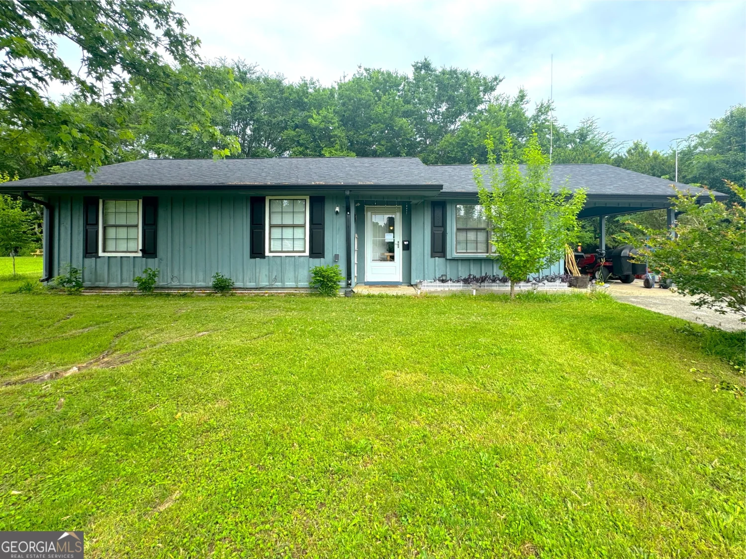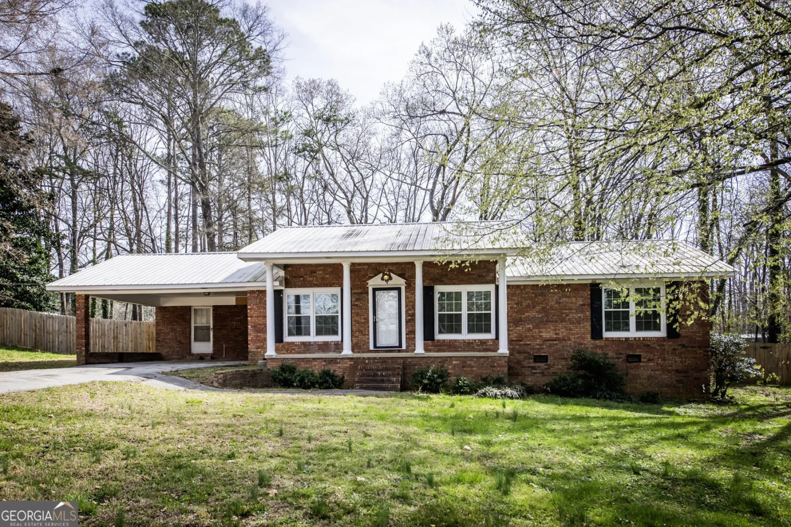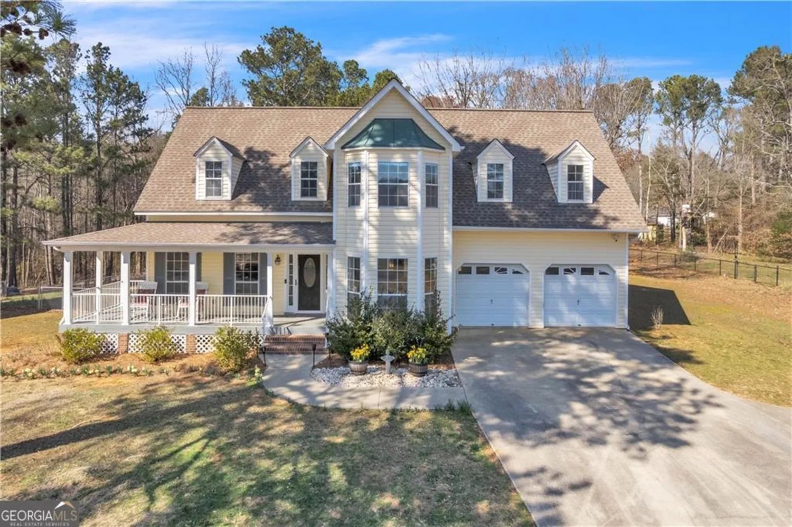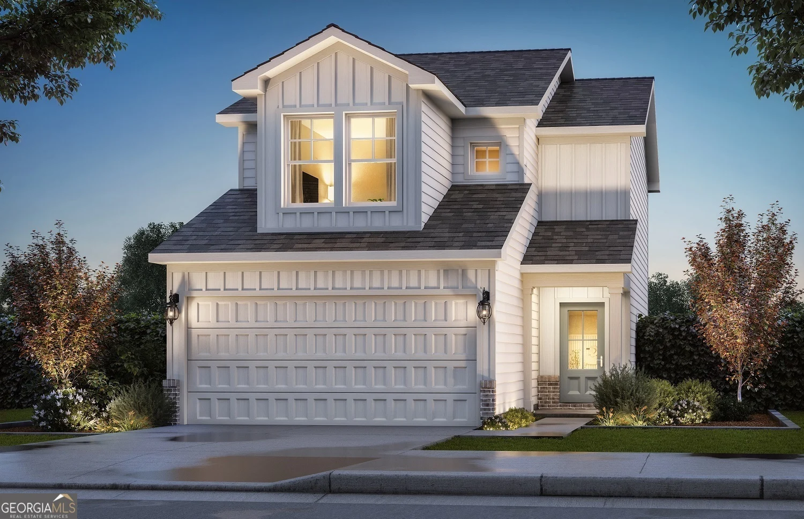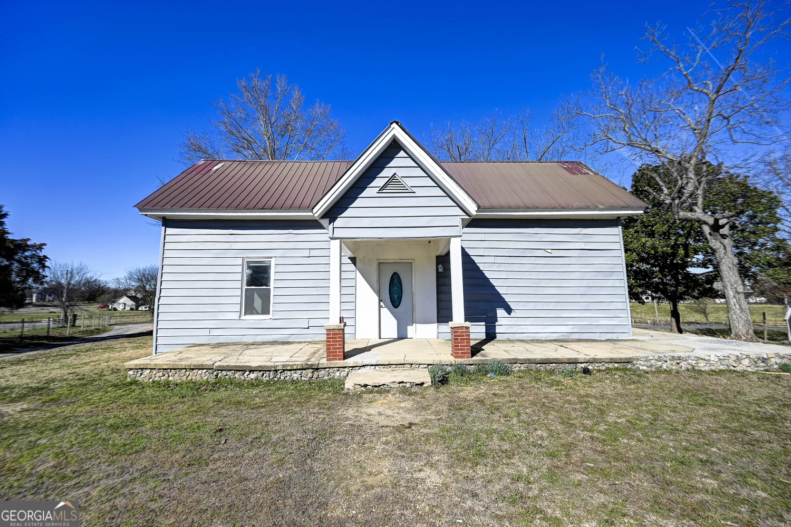196 highland driveCalhoun, GA 30701
196 highland driveCalhoun, GA 30701
Description
Stylish, Like-New Ranch with Modern Upgrades and Timeless Brick Charm! This stunning home has been thoughtfully and thoroughly renovated, offering the perfect blend of classic charm and modern convenience. With standout curb appeal, the exterior features a cheerful yellow front door, newly stained shutters, a long-lasting metal roof, and fresh landscaping that welcomes you home. Step inside to a light and airy interior enhanced by a fresh, modern color palette and an open layout designed for everyday living and entertaining. Nearly everything in the home is brand new - including the stove, dishwasher, vent hood, kitchen sink, countertops, and updated lighting throughout. Durable and stylish flooring flows across the home, with a combination of laminate, carpet, and vinyl for comfort and practicality. Whether you're relaxing in the spacious living area, making the most out of the beautifully updated kitchen, or enjoying the privacy of your fenced backyard, this home offers a like-new feel without the new construction price tag. Located in a convenient area close to major highways, schools, and shopping, this turn-key property is perfect!
Property Details for 196 Highland Drive
- Subdivision ComplexNone
- Architectural StyleBrick 4 Side, Ranch, Traditional
- Num Of Parking Spaces1
- Parking FeaturesAttached, Carport, Kitchen Level
- Property AttachedYes
LISTING UPDATED:
- StatusActive
- MLS #10515877
- Days on Site14
- Taxes$1,442 / year
- MLS TypeResidential
- Year Built1993
- Lot Size0.40 Acres
- CountryGordon
LISTING UPDATED:
- StatusActive
- MLS #10515877
- Days on Site14
- Taxes$1,442 / year
- MLS TypeResidential
- Year Built1993
- Lot Size0.40 Acres
- CountryGordon
Building Information for 196 Highland Drive
- StoriesOne
- Year Built1993
- Lot Size0.4000 Acres
Payment Calculator
Term
Interest
Home Price
Down Payment
The Payment Calculator is for illustrative purposes only. Read More
Property Information for 196 Highland Drive
Summary
Location and General Information
- Community Features: None
- Directions: GPS Friendly
- View: Seasonal View
- Coordinates: 34.46818,-84.951085
School Information
- Elementary School: Swain
- Middle School: Ashworth
- High School: Gordon Central
Taxes and HOA Information
- Parcel Number: 030275
- Tax Year: 2024
- Association Fee Includes: None
Virtual Tour
Parking
- Open Parking: No
Interior and Exterior Features
Interior Features
- Cooling: Ceiling Fan(s), Central Air
- Heating: Central
- Appliances: Dishwasher, Oven/Range (Combo)
- Basement: Crawl Space
- Flooring: Carpet, Sustainable
- Interior Features: Master On Main Level, Rear Stairs, Walk-In Closet(s)
- Levels/Stories: One
- Kitchen Features: Breakfast Area
- Main Bedrooms: 3
- Bathrooms Total Integer: 2
- Main Full Baths: 2
- Bathrooms Total Decimal: 2
Exterior Features
- Construction Materials: Brick
- Fencing: Back Yard
- Roof Type: Metal
- Security Features: Smoke Detector(s)
- Laundry Features: Other
- Pool Private: No
Property
Utilities
- Sewer: Septic Tank
- Utilities: Electricity Available, Water Available
- Water Source: Public
Property and Assessments
- Home Warranty: Yes
- Property Condition: Updated/Remodeled
Green Features
Lot Information
- Above Grade Finished Area: 1360
- Common Walls: No Common Walls
- Lot Features: Private
Multi Family
- Number of Units To Be Built: Square Feet
Rental
Rent Information
- Land Lease: Yes
Public Records for 196 Highland Drive
Tax Record
- 2024$1,442.00 ($120.17 / month)
Home Facts
- Beds3
- Baths2
- Total Finished SqFt1,360 SqFt
- Above Grade Finished1,360 SqFt
- StoriesOne
- Lot Size0.4000 Acres
- StyleSingle Family Residence
- Year Built1993
- APN030275
- CountyGordon


