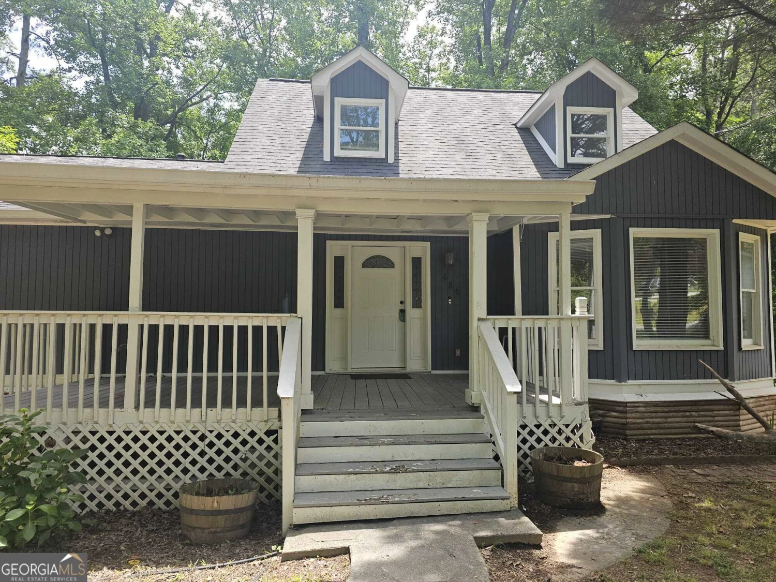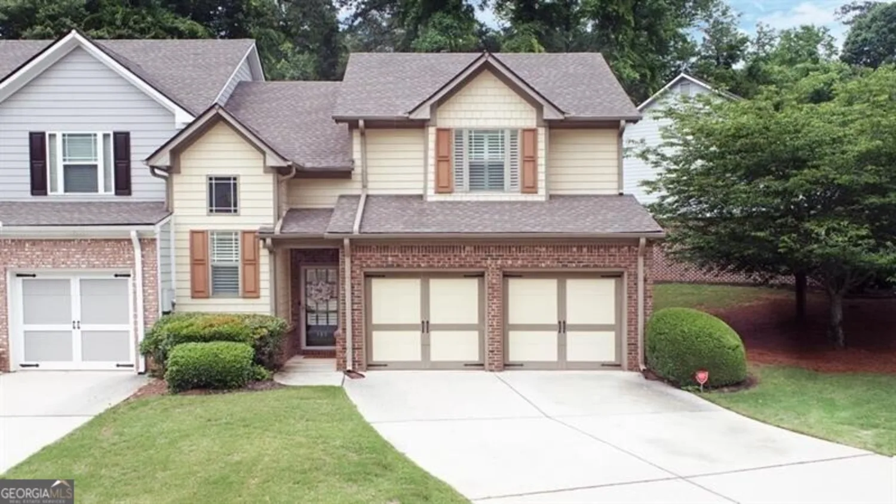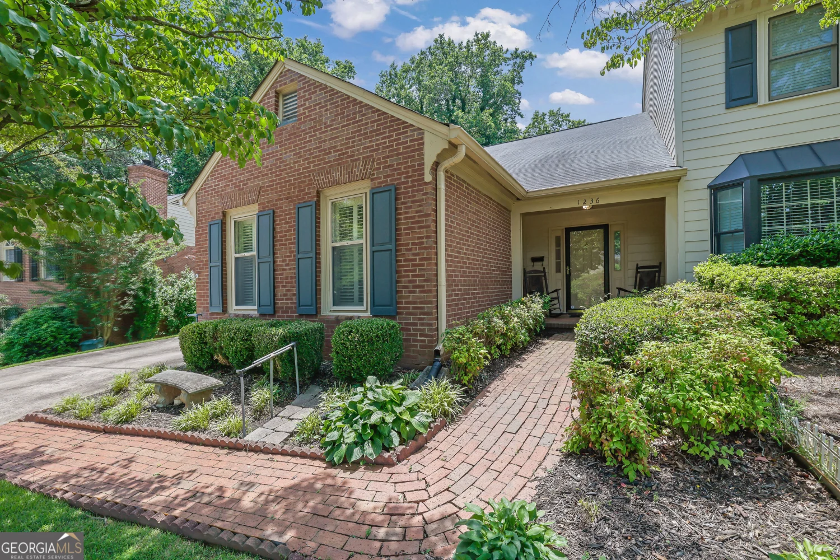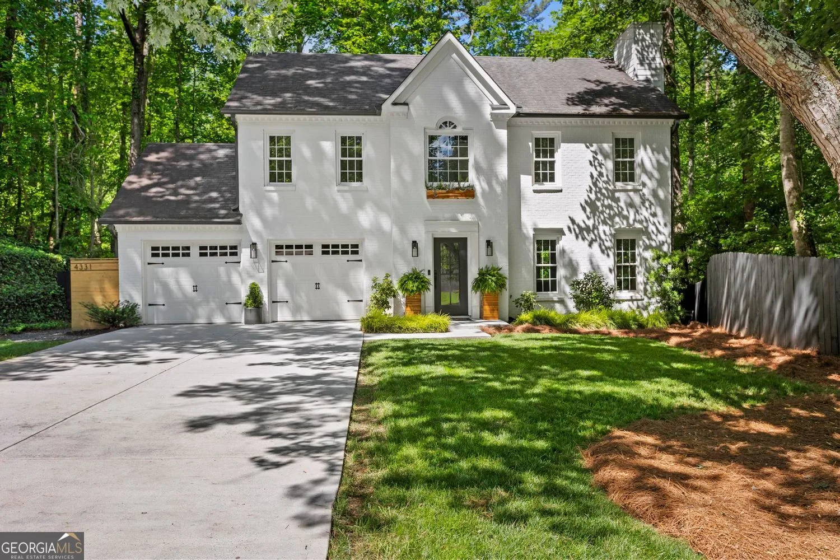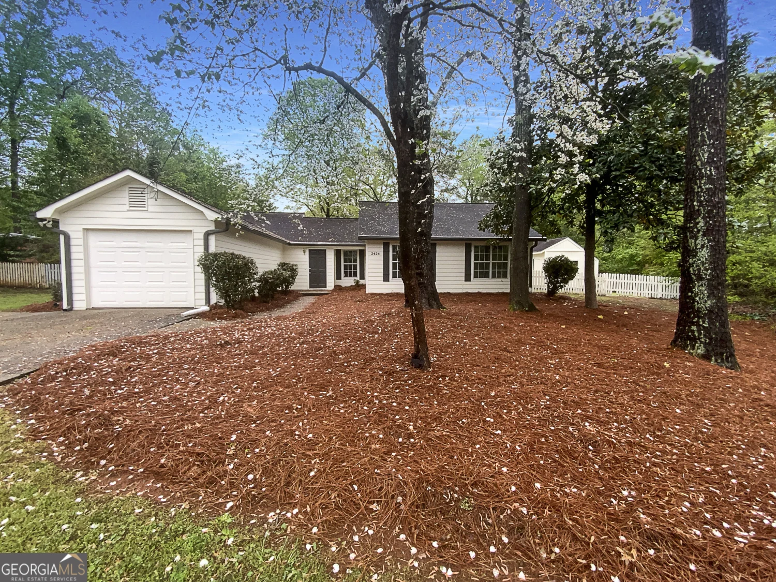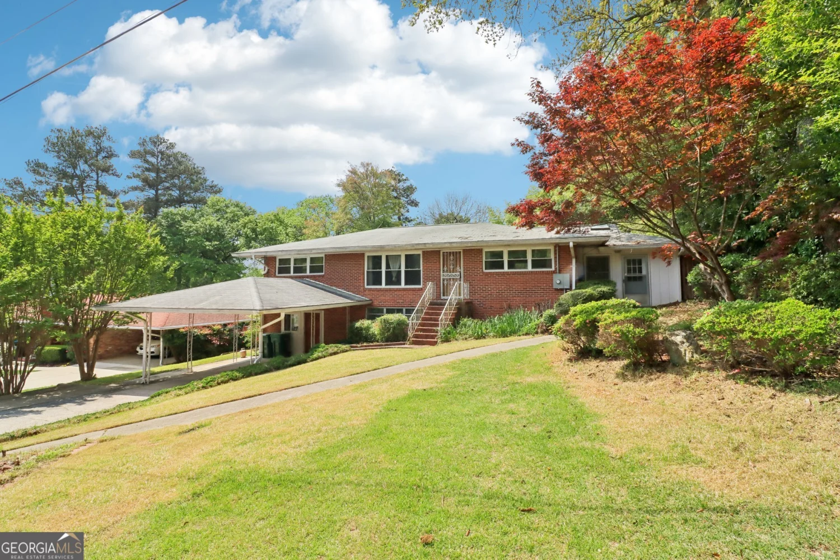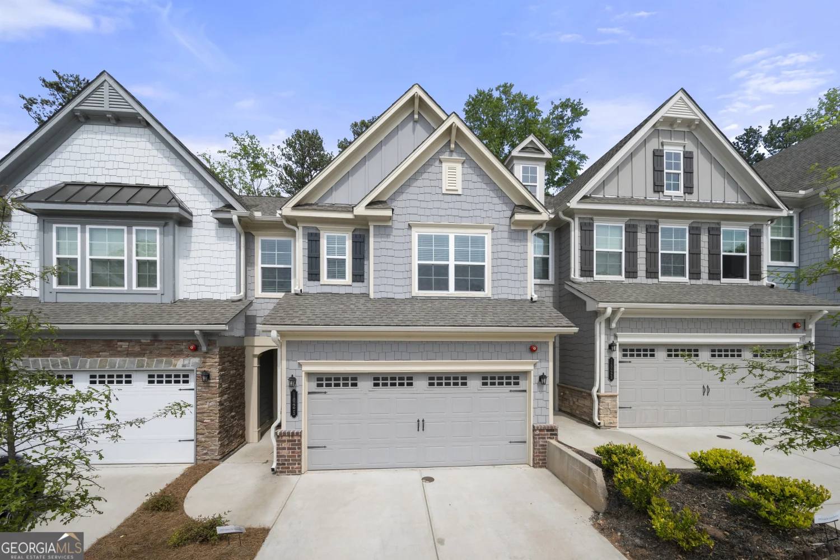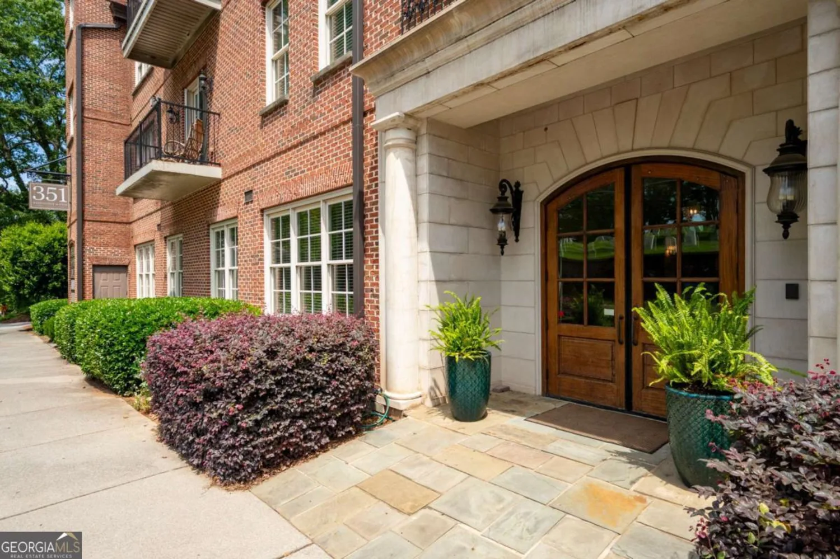3078 michael drive swMarietta, GA 30060
3078 michael drive swMarietta, GA 30060
Description
Welcome to this newly renovated, beautiful home. Offering both convenience and seclusion all in one! This stunning 5 bedroom 3 bath home is a true gem. Recently updated with new interior and exterior paint, new plumbing including new connections to public sewer. New electrical wiring and new electrical panel new air conditioning unit, both units are new, one for the upstairs and separate one for the downstairs. Roof is 4 years old. The newly remodeled interior features an upgrade with a modern touch of wood flooring throughout, connecting to a breakfast nook/dining room with an open view of the kitchen. 3 bedrooms on the main level all feature wood flooring. 2 full baths with new tile flooring, new ceramic tile walls in showers, and new modern vanities. A fully finished basement that can be a 2 bedroom 1 bath apartment with a beautiful full modern kitchen featuring granite countertops. Don't miss out on this amazing opportunity to own your dream home!!
Property Details for 3078 MICHAEL Drive SW
- Subdivision ComplexMilford
- Architectural StyleBrick 4 Side, Cape Cod
- Num Of Parking Spaces3
- Parking FeaturesAttached
- Property AttachedYes
LISTING UPDATED:
- StatusPending
- MLS #10515910
- Days on Site13
- Taxes$3,250 / year
- MLS TypeResidential
- Year Built1961
- Lot Size0.23 Acres
- CountryCobb
LISTING UPDATED:
- StatusPending
- MLS #10515910
- Days on Site13
- Taxes$3,250 / year
- MLS TypeResidential
- Year Built1961
- Lot Size0.23 Acres
- CountryCobb
Building Information for 3078 MICHAEL Drive SW
- StoriesOne
- Year Built1961
- Lot Size0.2300 Acres
Payment Calculator
Term
Interest
Home Price
Down Payment
The Payment Calculator is for illustrative purposes only. Read More
Property Information for 3078 MICHAEL Drive SW
Summary
Location and General Information
- Community Features: None
- Directions: Use GPS
- Coordinates: 33.878509,-84.587873
School Information
- Elementary School: Birney
- Middle School: Floyd
- High School: Osborne
Taxes and HOA Information
- Parcel Number: 19070200220
- Tax Year: 2024
- Association Fee Includes: None
- Tax Lot: 17
Virtual Tour
Parking
- Open Parking: No
Interior and Exterior Features
Interior Features
- Cooling: Ceiling Fan(s), Central Air
- Heating: Natural Gas
- Appliances: Dishwasher, Disposal
- Basement: Bath Finished, Exterior Entry, Finished, Full, Interior Entry
- Flooring: Hardwood, Tile
- Interior Features: In-Law Floorplan, Master On Main Level, Other, Roommate Plan
- Levels/Stories: One
- Kitchen Features: Pantry, Second Kitchen
- Foundation: Slab
- Main Bedrooms: 3
- Bathrooms Total Integer: 3
- Main Full Baths: 2
- Bathrooms Total Decimal: 3
Exterior Features
- Construction Materials: Brick
- Fencing: Back Yard
- Roof Type: Composition
- Security Features: Carbon Monoxide Detector(s)
- Laundry Features: In Hall
- Pool Private: No
Property
Utilities
- Sewer: Public Sewer
- Utilities: Electricity Available, Natural Gas Available, Water Available
- Water Source: Public
Property and Assessments
- Home Warranty: Yes
- Property Condition: Updated/Remodeled
Green Features
Lot Information
- Above Grade Finished Area: 1161
- Common Walls: No Common Walls
- Lot Features: Level
Multi Family
- Number of Units To Be Built: Square Feet
Rental
Rent Information
- Land Lease: Yes
Public Records for 3078 MICHAEL Drive SW
Tax Record
- 2024$3,250.00 ($270.83 / month)
Home Facts
- Beds5
- Baths3
- Total Finished SqFt1,916 SqFt
- Above Grade Finished1,161 SqFt
- Below Grade Finished755 SqFt
- StoriesOne
- Lot Size0.2300 Acres
- StyleSingle Family Residence
- Year Built1961
- APN19070200220
- CountyCobb


