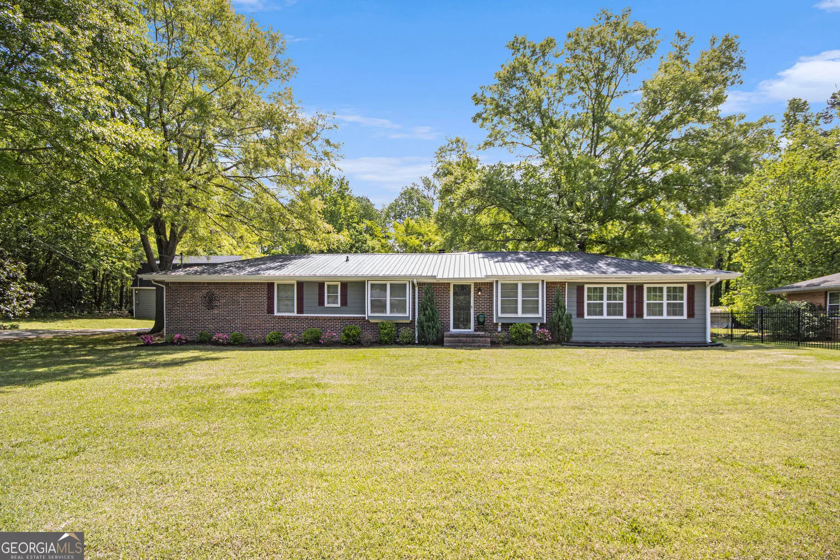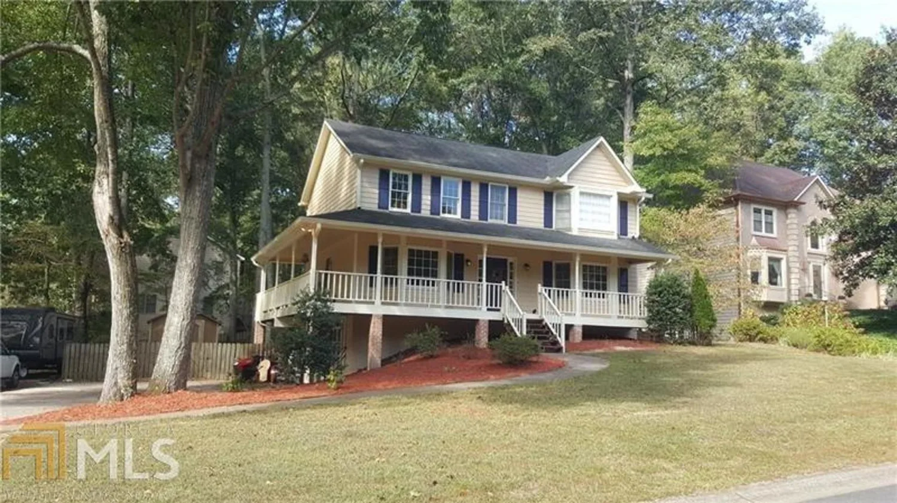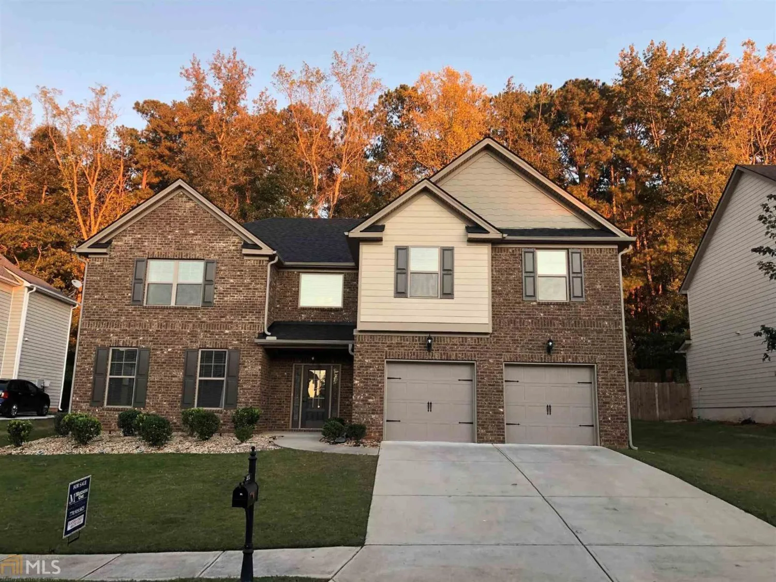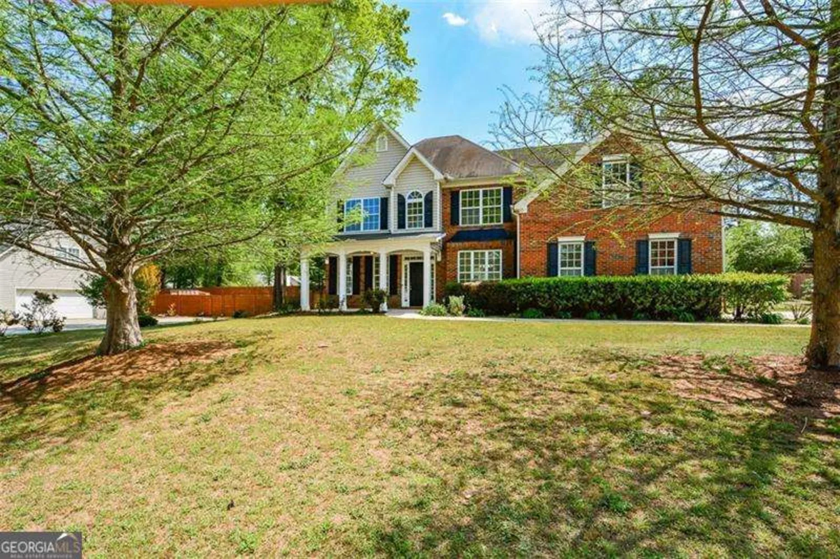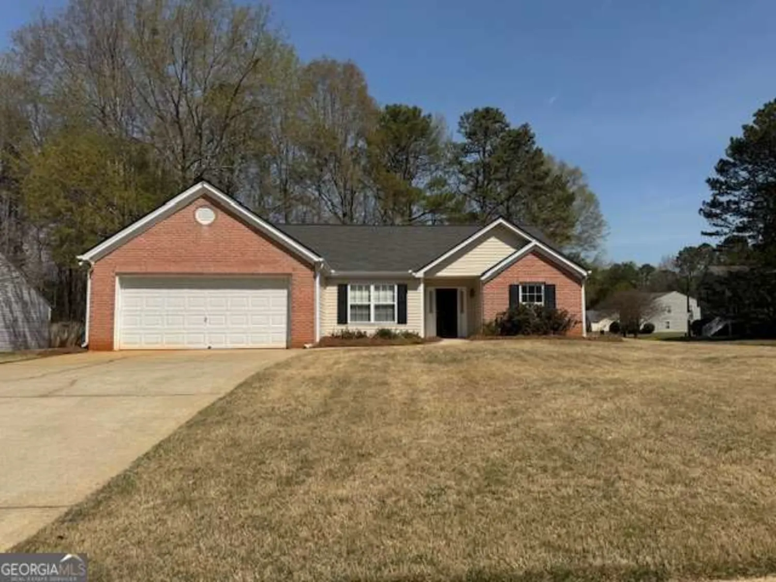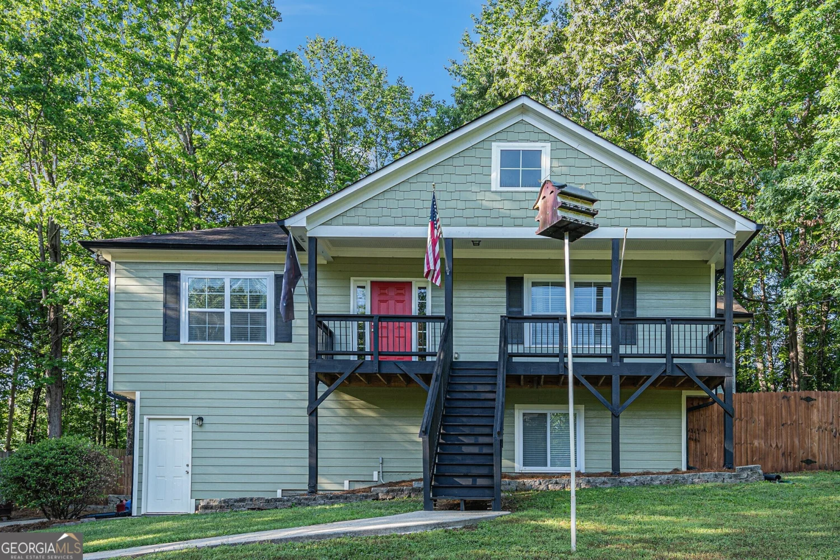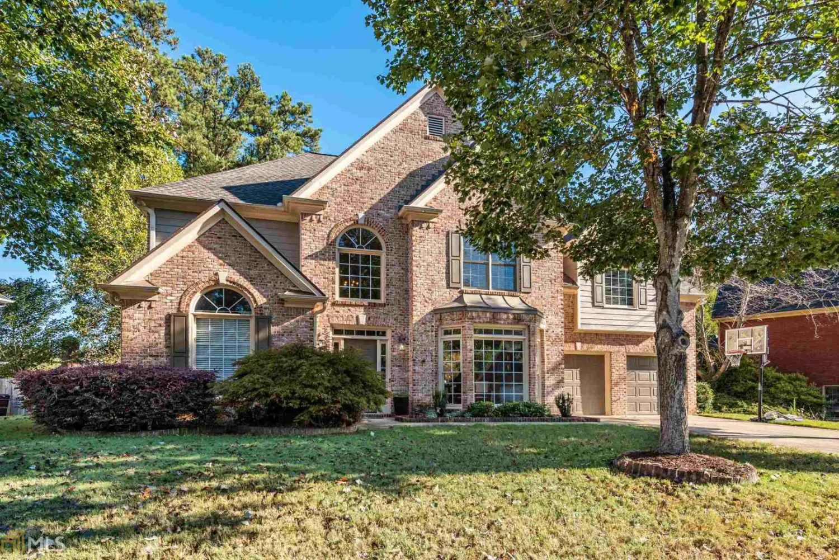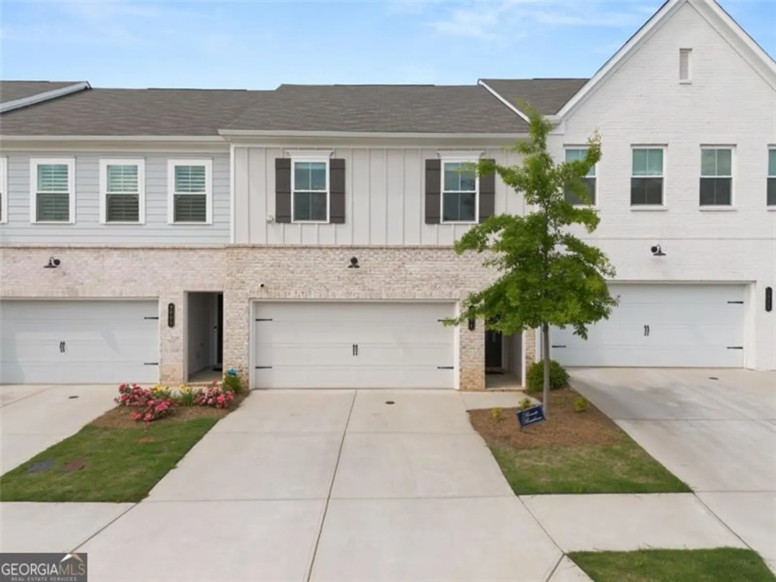2638 cleburne parkwayPowder Springs, GA 30127
2638 cleburne parkwayPowder Springs, GA 30127
Description
Welcome to this Beautiful renovated home with 4 Bedrooms and 2 Bathroom This beautifully updated traditional home offers an unbeatable place to relax. Step inside to a fresh and modern interior, renovated kitchen perfect for cooking and flows seamlessly throughout the main level, complementing the elegant dining room, Upstairs, the spacious two bedrooms while 2 additional bedrooms provide ample space for family or visitors. Outdoor living shines with a fence and an expansive back yard overlooking a serene half-acre yard, ideal for entertaining or simply unwinding. Enjoy peaceful evening strolls and the beauty of nature right at your doorstep. Don't miss this opportunity to own a home that perfectly blends classic charm with modern luxury!
Property Details for 2638 Cleburne Parkway
- Subdivision ComplexNone
- Architectural StyleOther
- ExteriorOther
- Num Of Parking Spaces1
- Parking FeaturesCarport
- Property AttachedYes
- Waterfront FeaturesNo Dock Or Boathouse
LISTING UPDATED:
- StatusActive
- MLS #10515971
- Days on Site14
- Taxes$2,258 / year
- MLS TypeResidential
- Year Built1979
- Lot Size0.64 Acres
- CountryPaulding
LISTING UPDATED:
- StatusActive
- MLS #10515971
- Days on Site14
- Taxes$2,258 / year
- MLS TypeResidential
- Year Built1979
- Lot Size0.64 Acres
- CountryPaulding
Building Information for 2638 Cleburne Parkway
- StoriesTwo
- Year Built1979
- Lot Size0.6400 Acres
Payment Calculator
Term
Interest
Home Price
Down Payment
The Payment Calculator is for illustrative purposes only. Read More
Property Information for 2638 Cleburne Parkway
Summary
Location and General Information
- Community Features: None
- Directions: GPS
- Coordinates: 33.848159,-84.729859
School Information
- Elementary School: Bessie Baggett
- Middle School: J A Dobbins
- High School: Hiram
Taxes and HOA Information
- Parcel Number: 4604
- Tax Year: 2024
- Association Fee Includes: None
Virtual Tour
Parking
- Open Parking: No
Interior and Exterior Features
Interior Features
- Cooling: Ceiling Fan(s), Electric
- Heating: Central, Electric, Hot Water
- Appliances: Dishwasher, Disposal, Double Oven, Refrigerator
- Basement: Bath/Stubbed, Crawl Space
- Flooring: Hardwood
- Levels/Stories: Two
- Window Features: Double Pane Windows
- Kitchen Features: Breakfast Room, Kitchen Island, Pantry, Solid Surface Counters
- Main Bedrooms: 2
- Bathrooms Total Integer: 2
- Main Full Baths: 1
- Bathrooms Total Decimal: 2
Exterior Features
- Construction Materials: Other, Vinyl Siding
- Fencing: Wood
- Patio And Porch Features: Patio, Porch
- Roof Type: Other
- Laundry Features: In Kitchen, Other
- Pool Private: No
Property
Utilities
- Sewer: Septic Tank
- Utilities: Other
- Water Source: Public
- Electric: 220 Volts
Property and Assessments
- Home Warranty: Yes
- Property Condition: Resale
Green Features
Lot Information
- Above Grade Finished Area: 2100
- Common Walls: No Common Walls
- Lot Features: Other, Private
- Waterfront Footage: No Dock Or Boathouse
Multi Family
- Number of Units To Be Built: Square Feet
Rental
Rent Information
- Land Lease: Yes
Public Records for 2638 Cleburne Parkway
Tax Record
- 2024$2,258.00 ($188.17 / month)
Home Facts
- Beds4
- Baths2
- Total Finished SqFt2,100 SqFt
- Above Grade Finished2,100 SqFt
- StoriesTwo
- Lot Size0.6400 Acres
- StyleSingle Family Residence
- Year Built1979
- APN4604
- CountyPaulding


