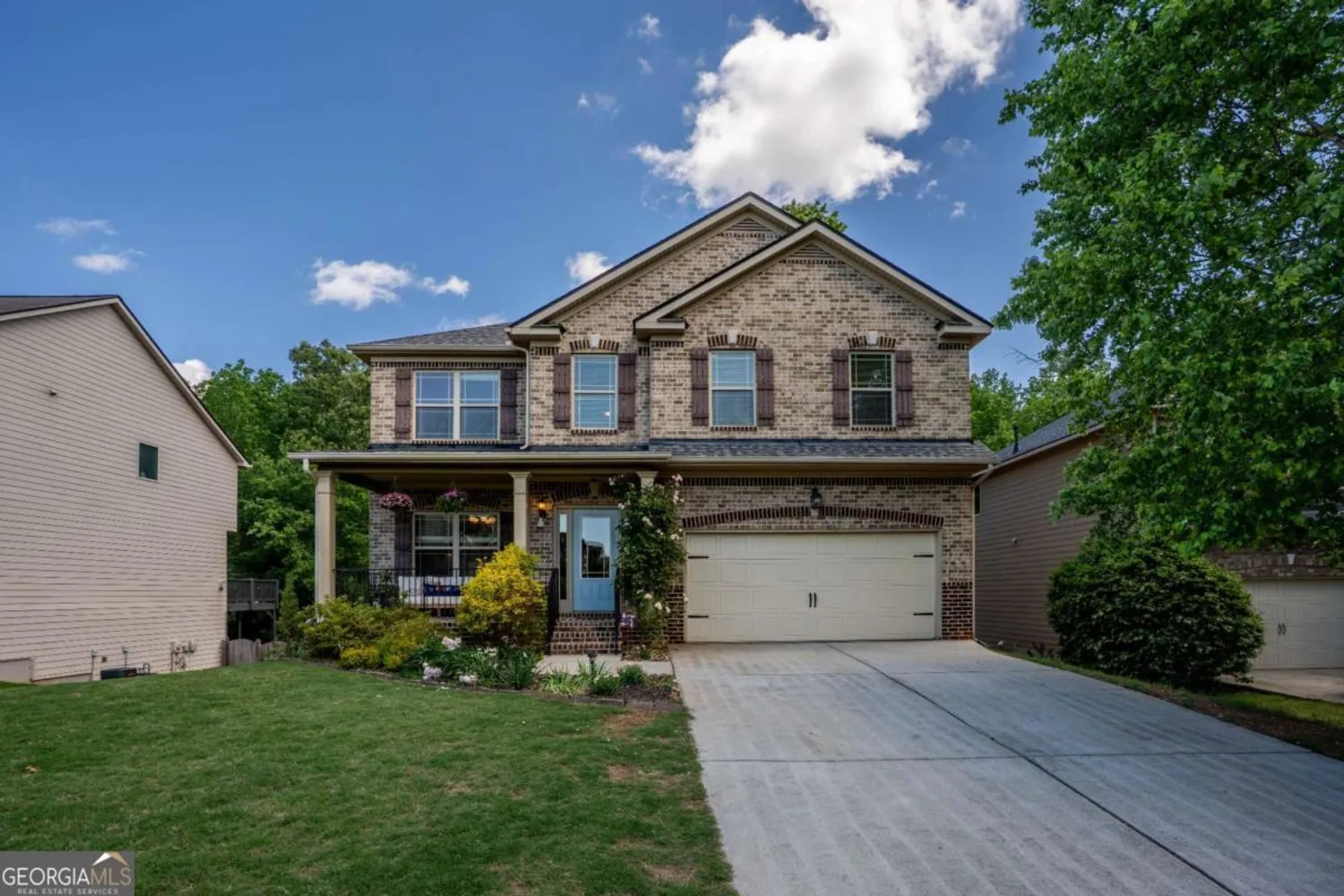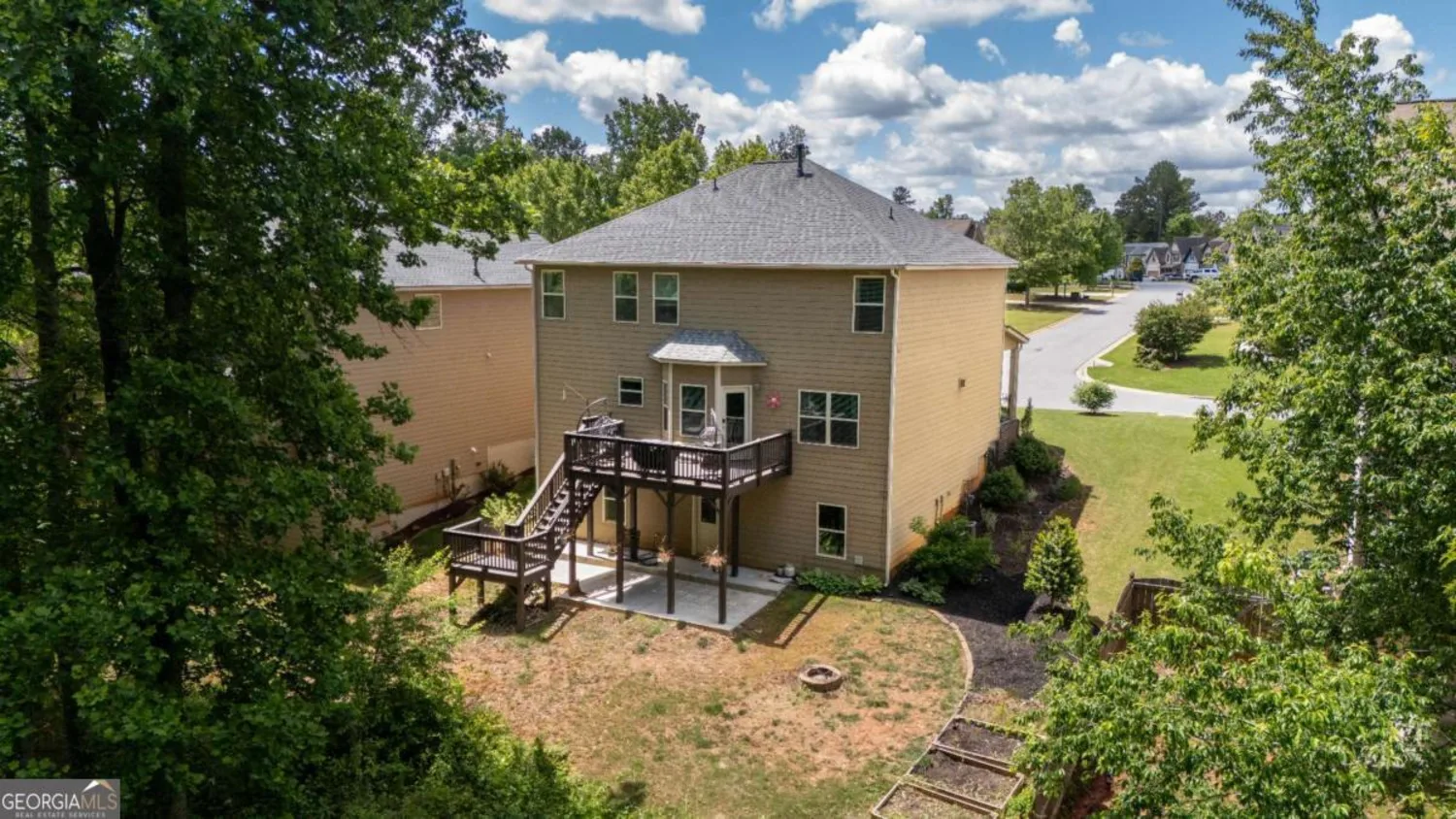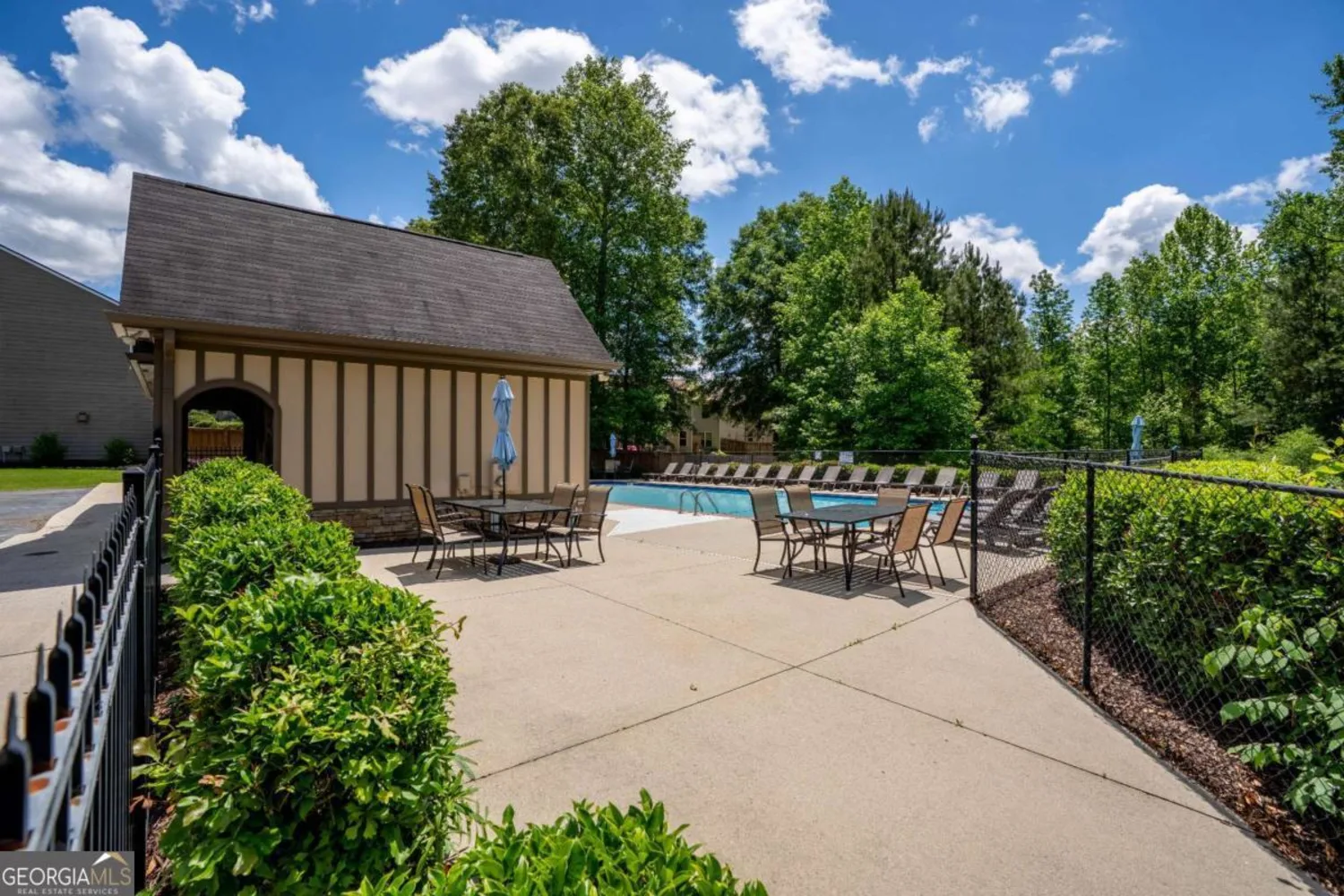5655 hedge brook driveCumming, GA 30028
5655 hedge brook driveCumming, GA 30028
Description
Move in Ready 4BR/2.5BA home in Glenn Ivey, Cumming! 2,296 sq ft with new LVP upstairs, new carpet, and fresh paint throughout. Spacious layout with open living areas and large bedrooms. Basement is ready to be finished for additional living space or entertaining. Great location near top schools, shopping, and GA 400. Schedule your tour!!
Property Details for 5655 Hedge Brook Drive
- Subdivision ComplexGlenn Ivey
- Architectural StyleBrick Front, Traditional
- Num Of Parking Spaces2
- Parking FeaturesGarage, Garage Door Opener
- Property AttachedYes
LISTING UPDATED:
- StatusPending
- MLS #10515979
- Days on Site5
- Taxes$3,821 / year
- HOA Fees$650 / month
- MLS TypeResidential
- Year Built2012
- Lot Size0.21 Acres
- CountryForsyth
LISTING UPDATED:
- StatusPending
- MLS #10515979
- Days on Site5
- Taxes$3,821 / year
- HOA Fees$650 / month
- MLS TypeResidential
- Year Built2012
- Lot Size0.21 Acres
- CountryForsyth
Building Information for 5655 Hedge Brook Drive
- StoriesTwo
- Year Built2012
- Lot Size0.2100 Acres
Payment Calculator
Term
Interest
Home Price
Down Payment
The Payment Calculator is for illustrative purposes only. Read More
Property Information for 5655 Hedge Brook Drive
Summary
Location and General Information
- Community Features: Pool, Street Lights
- Directions: Use GPS
- Coordinates: 34.307714,-84.075154
School Information
- Elementary School: Silver City
- Middle School: North Forsyth
- High School: North Forsyth
Taxes and HOA Information
- Parcel Number: 234 280
- Tax Year: 2024
- Association Fee Includes: Management Fee
Virtual Tour
Parking
- Open Parking: No
Interior and Exterior Features
Interior Features
- Cooling: Ceiling Fan(s), Central Air, Zoned
- Heating: Natural Gas
- Appliances: Dishwasher, Disposal, Electric Water Heater, Refrigerator
- Basement: Bath/Stubbed, Daylight, Exterior Entry, Full, Interior Entry, Unfinished
- Fireplace Features: Factory Built, Family Room, Gas Log, Gas Starter
- Flooring: Carpet, Hardwood, Laminate
- Interior Features: Double Vanity, High Ceilings, Tray Ceiling(s), Walk-In Closet(s)
- Levels/Stories: Two
- Window Features: Double Pane Windows
- Kitchen Features: Breakfast Area, Breakfast Room
- Total Half Baths: 1
- Bathrooms Total Integer: 3
- Bathrooms Total Decimal: 2
Exterior Features
- Construction Materials: Brick, Concrete
- Patio And Porch Features: Deck, Patio
- Roof Type: Composition
- Laundry Features: In Kitchen
- Pool Private: No
Property
Utilities
- Sewer: Public Sewer
- Utilities: Cable Available, Electricity Available, High Speed Internet, Natural Gas Available, Phone Available, Sewer Available, Underground Utilities, Water Available
- Water Source: Public
Property and Assessments
- Home Warranty: Yes
- Property Condition: Resale
Green Features
Lot Information
- Above Grade Finished Area: 2296
- Common Walls: No Common Walls
- Lot Features: Private
Multi Family
- Number of Units To Be Built: Square Feet
Rental
Rent Information
- Land Lease: Yes
Public Records for 5655 Hedge Brook Drive
Tax Record
- 2024$3,821.00 ($318.42 / month)
Home Facts
- Beds4
- Baths2
- Total Finished SqFt2,296 SqFt
- Above Grade Finished2,296 SqFt
- StoriesTwo
- Lot Size0.2100 Acres
- StyleSingle Family Residence
- Year Built2012
- APN234 280
- CountyForsyth
- Fireplaces1
Similar Homes
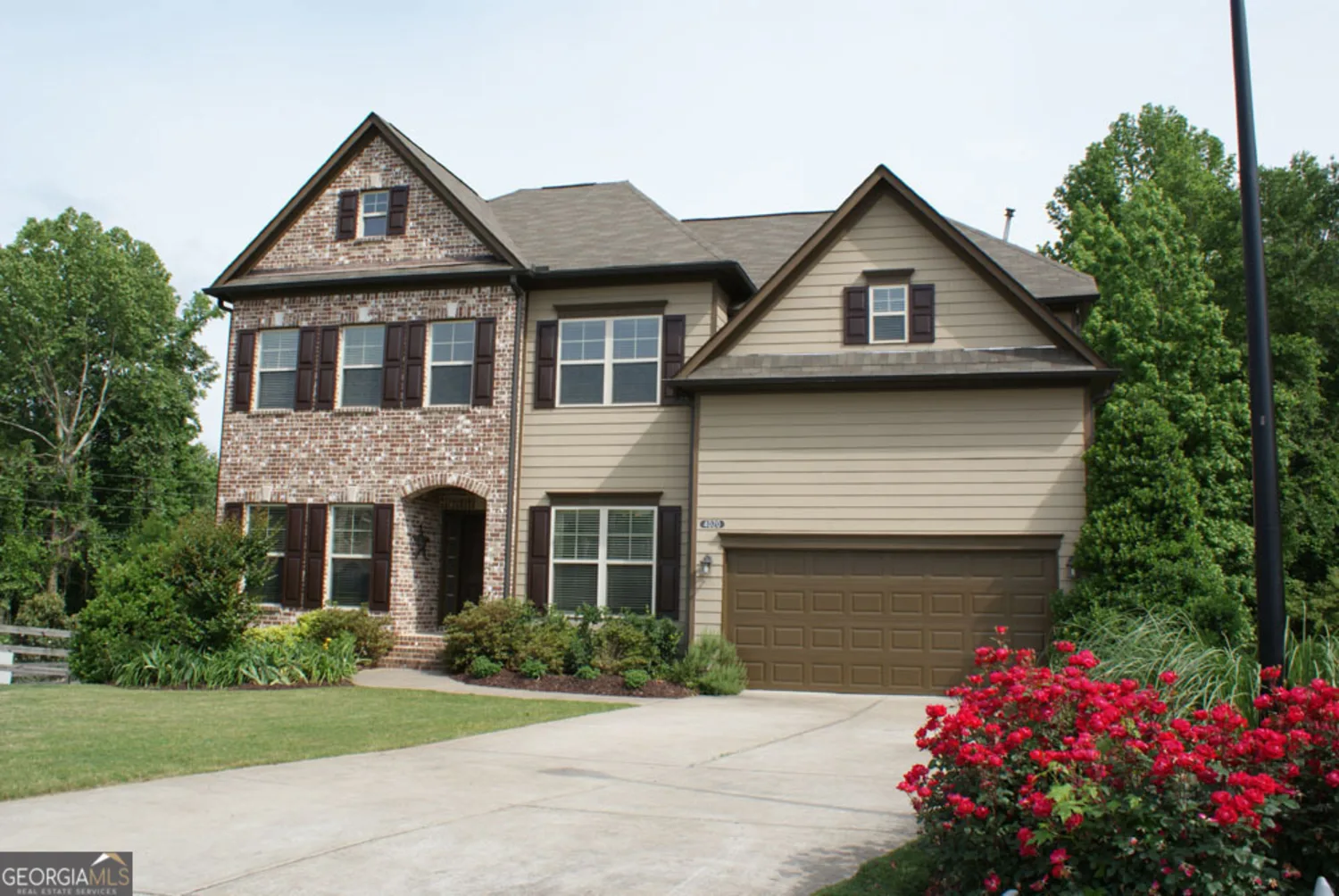
4020 Alligator Point
Cumming, GA 30028
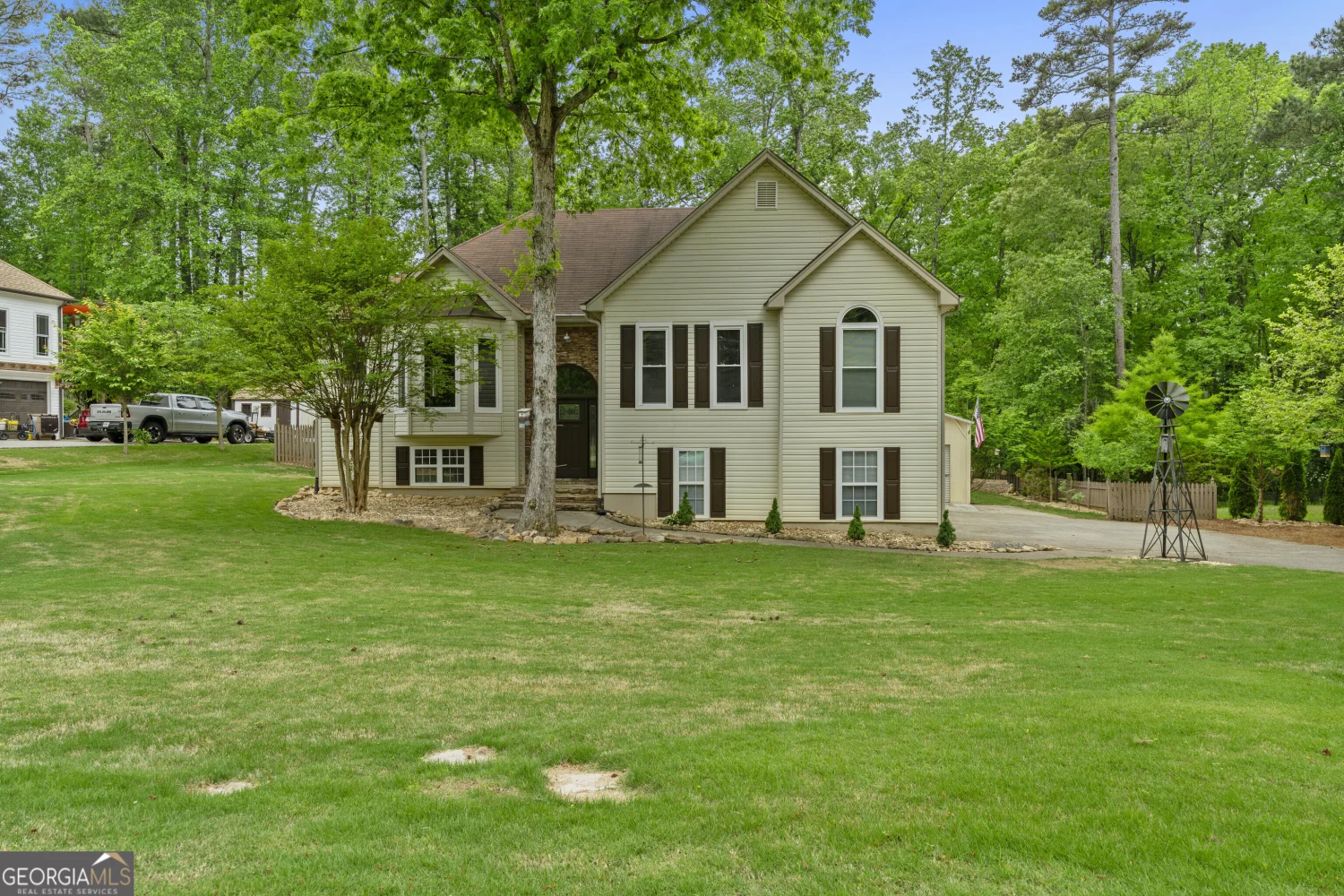
3850 Pilgrim Mill Road
Cumming, GA 30041
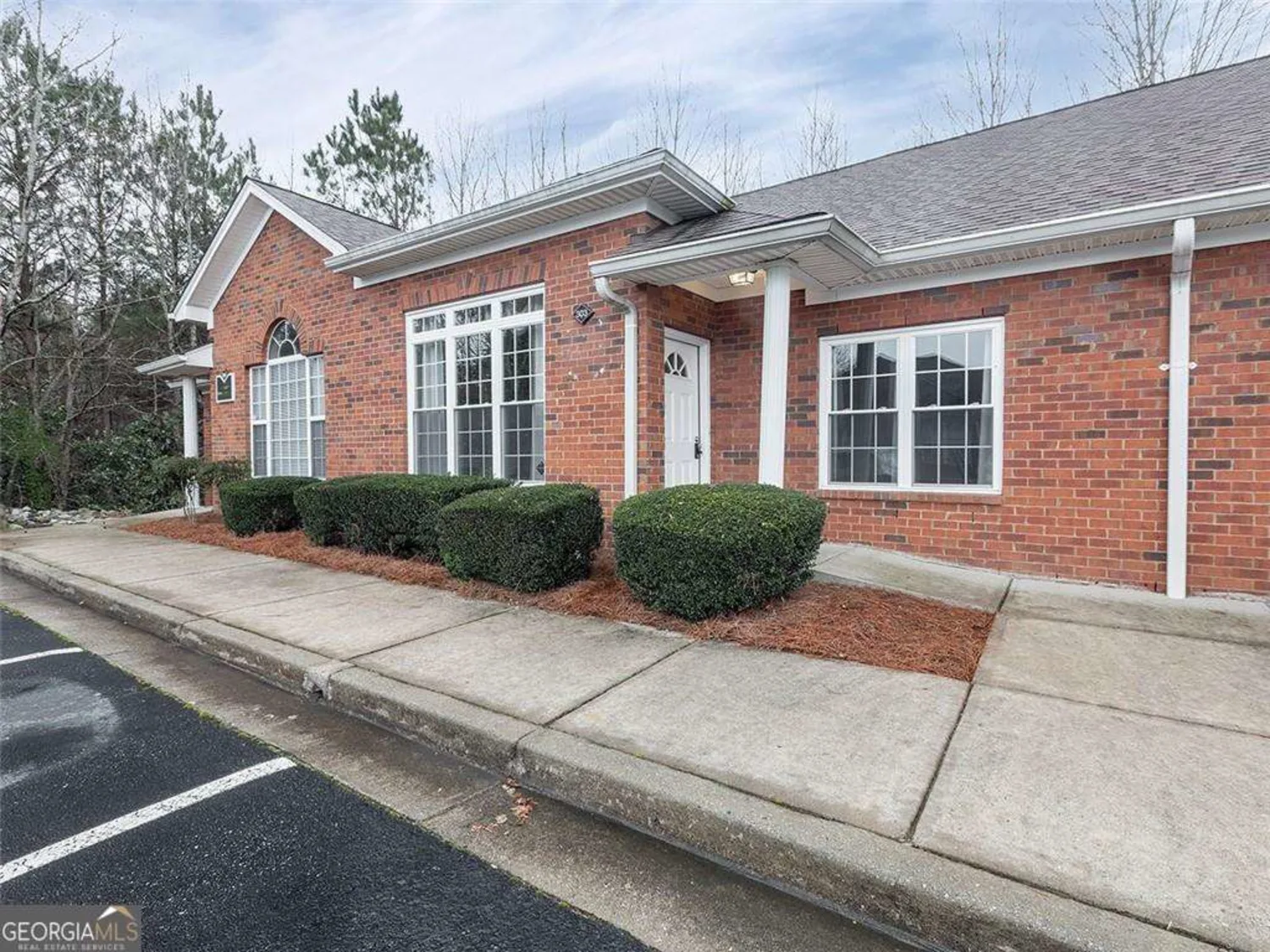
6030 Bethelview Road 303
Cumming, GA 30040

3365 Buffington Lane
Cumming, GA 30040

5570 Rolling Oaks Drive
Cumming, GA 30040
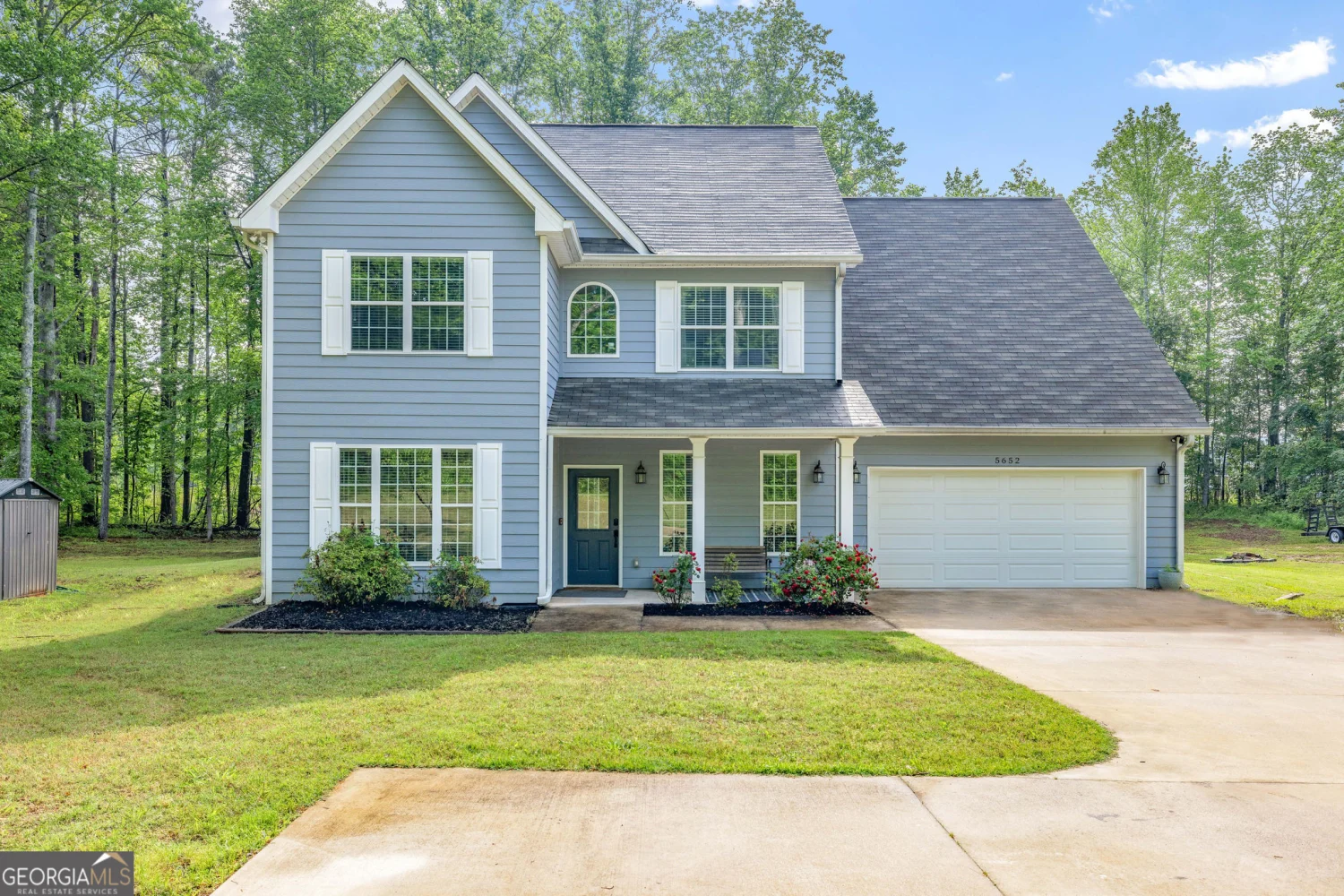
5652 Burruss Road
Cumming, GA 30028
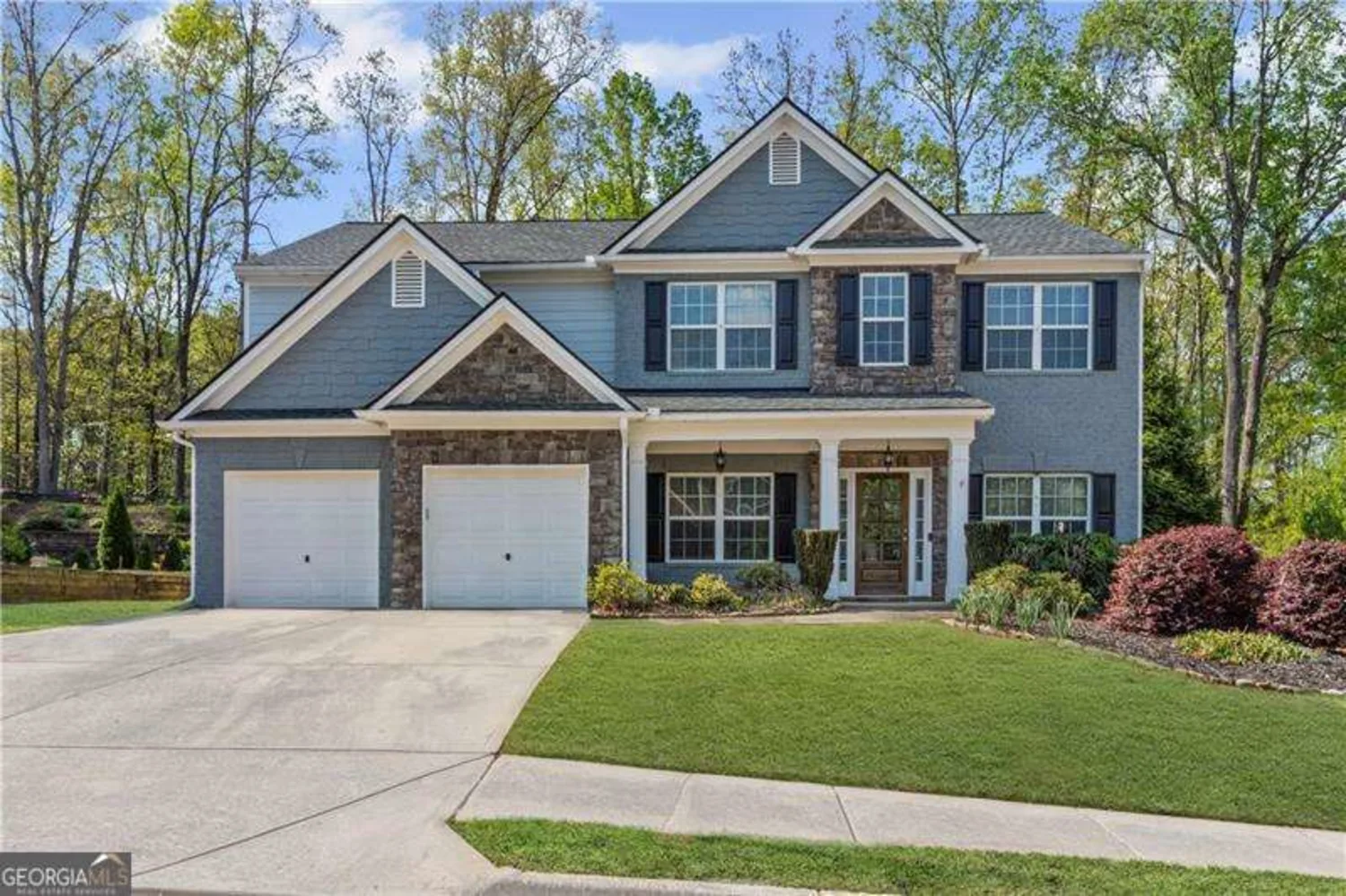
6655 GROVE MEADOWS Lane
Cumming, GA 30028
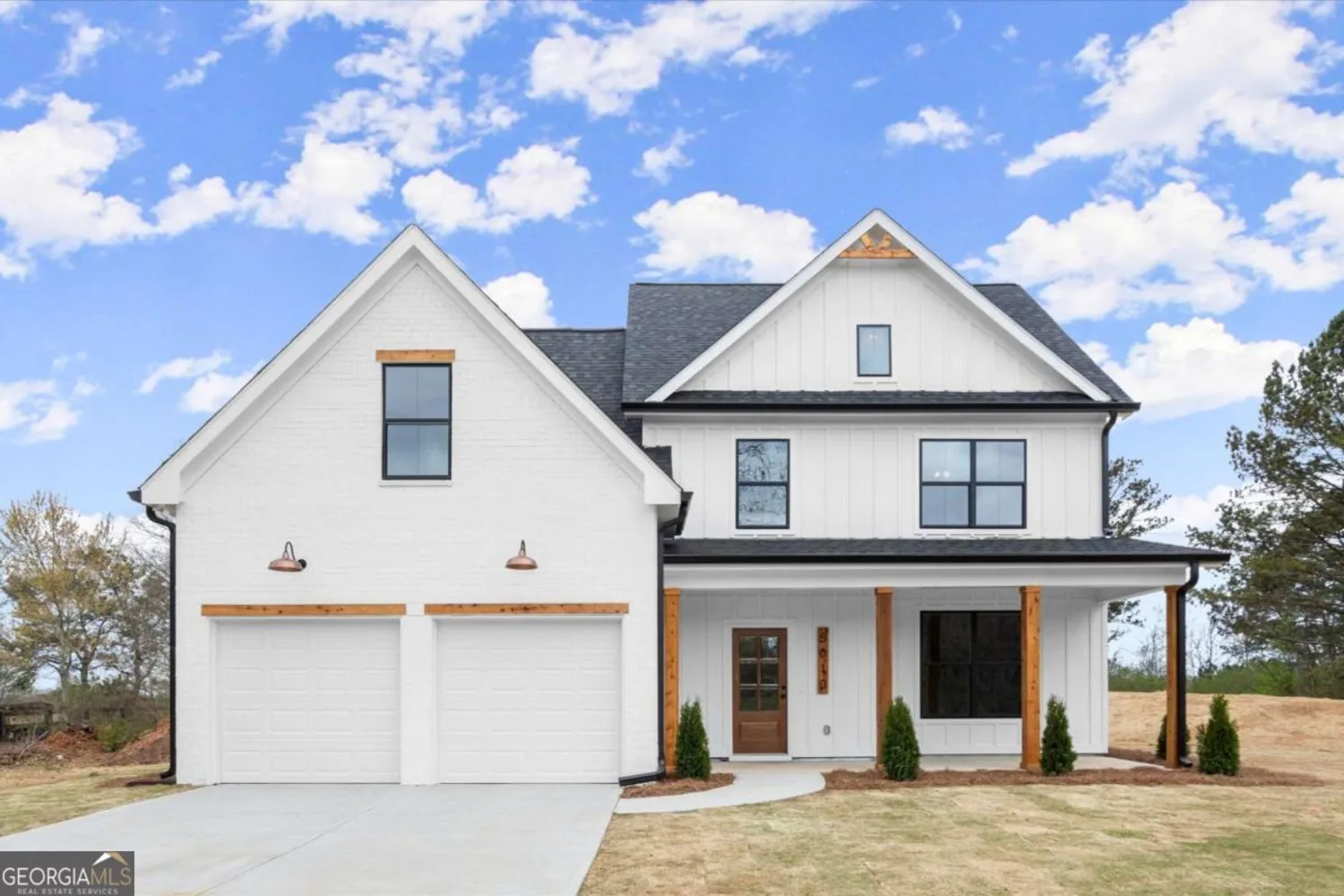
5010 Hyde Way
Cumming, GA 30040
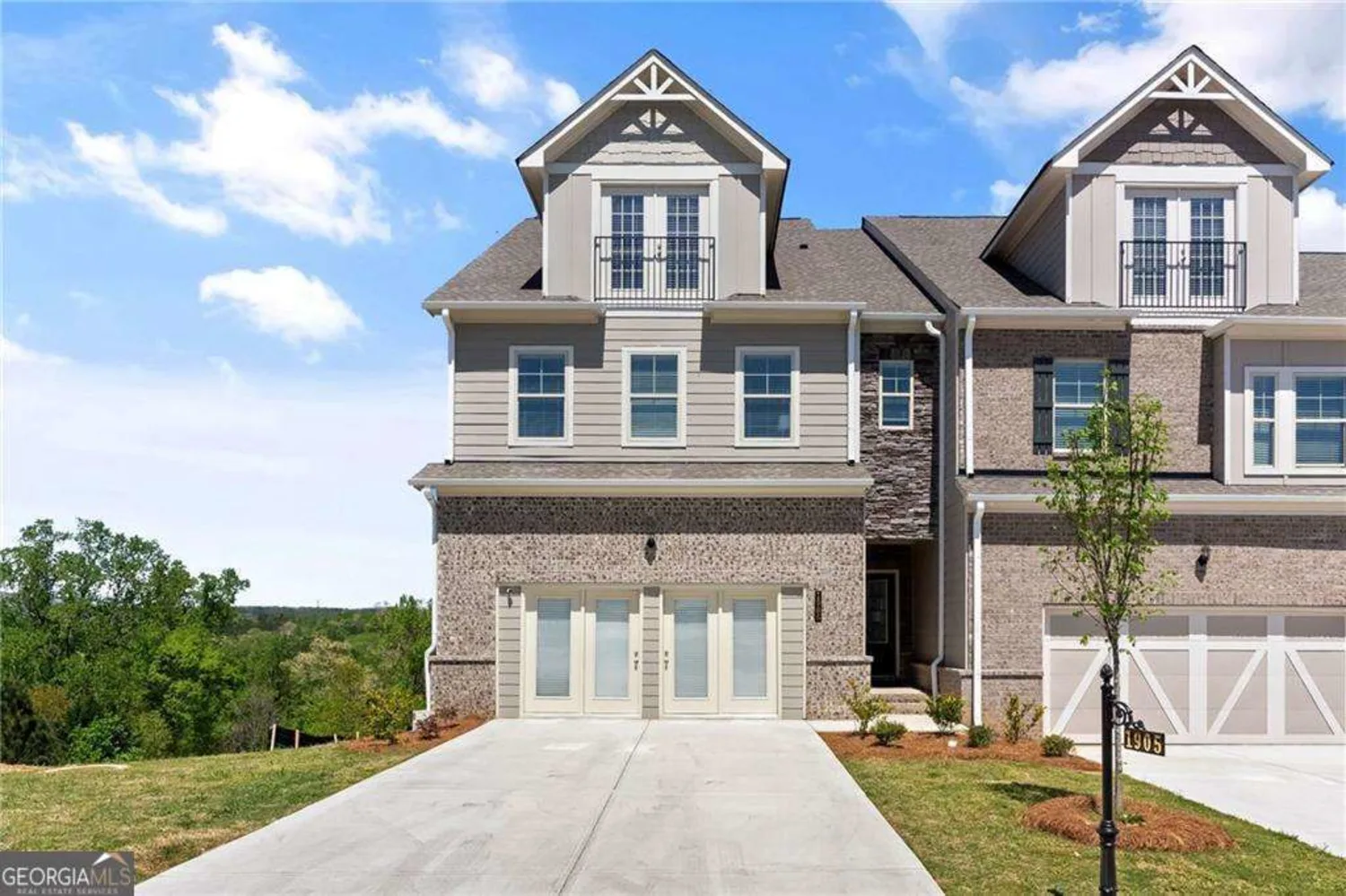
2020 Manor Pointe Drive
Cumming, GA 30041


