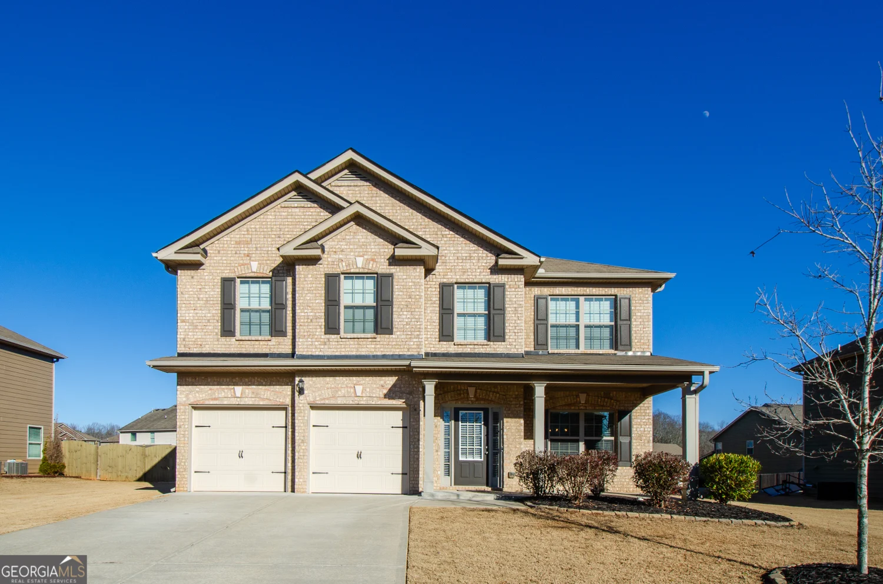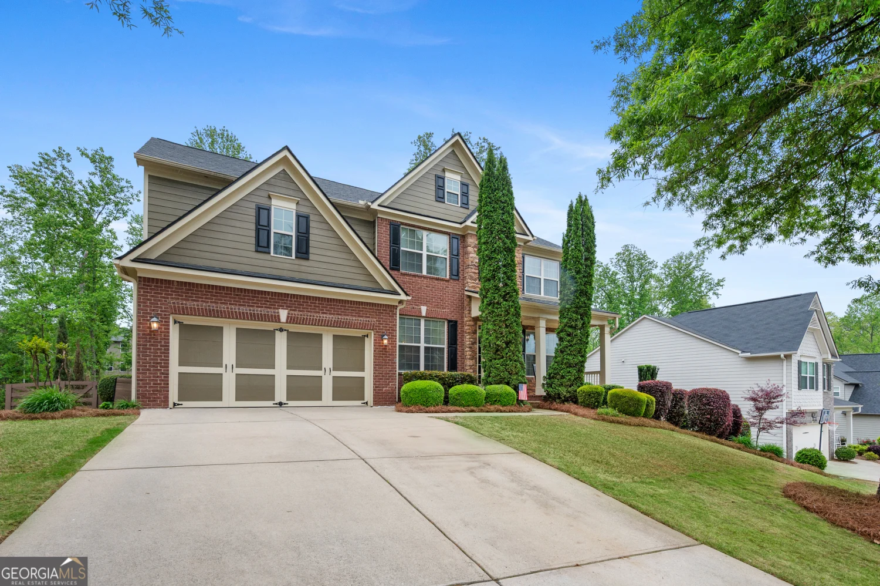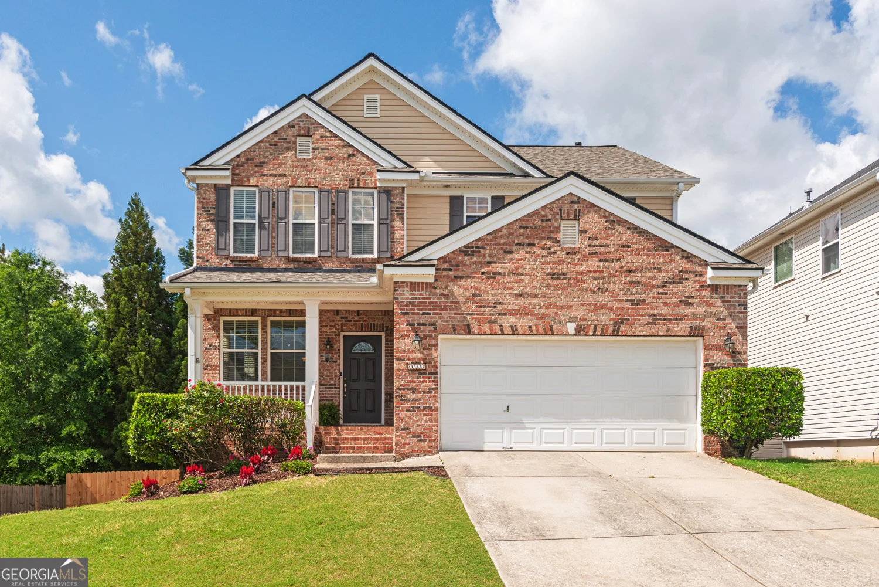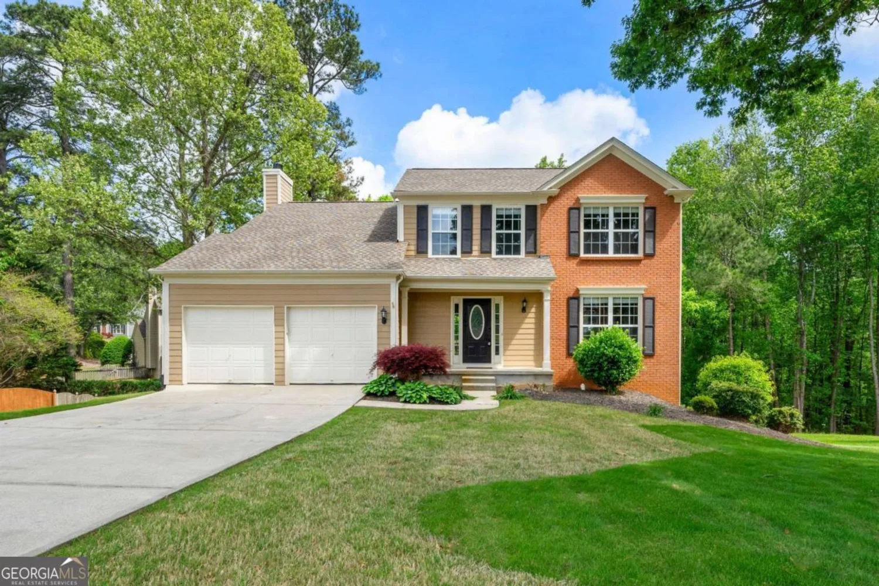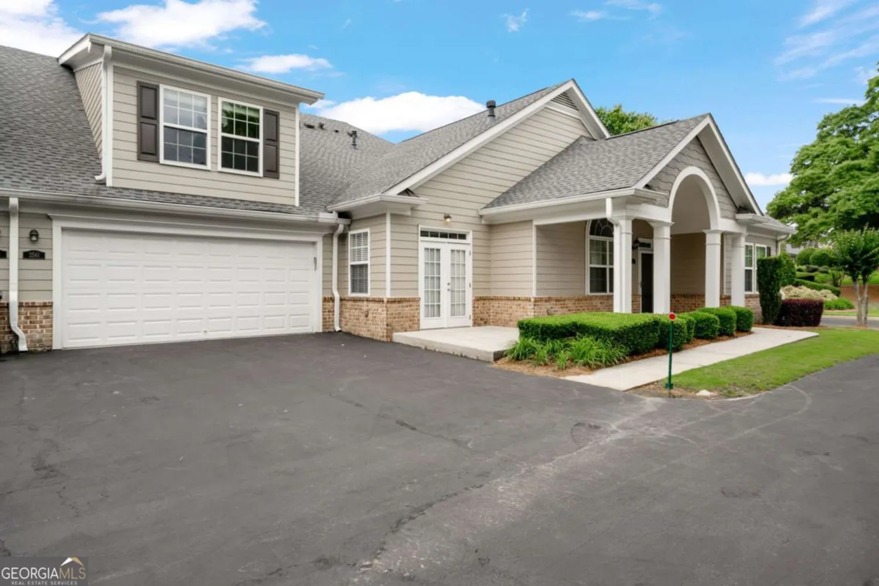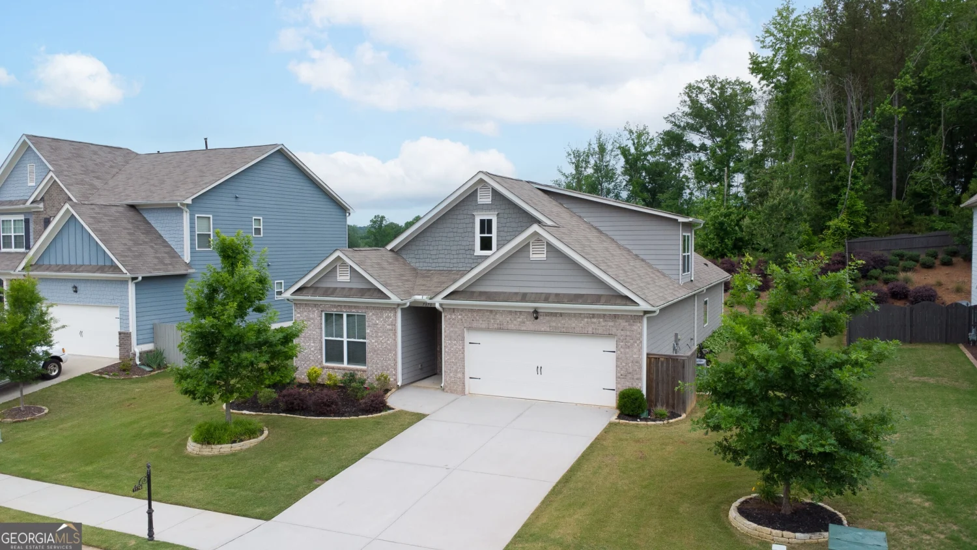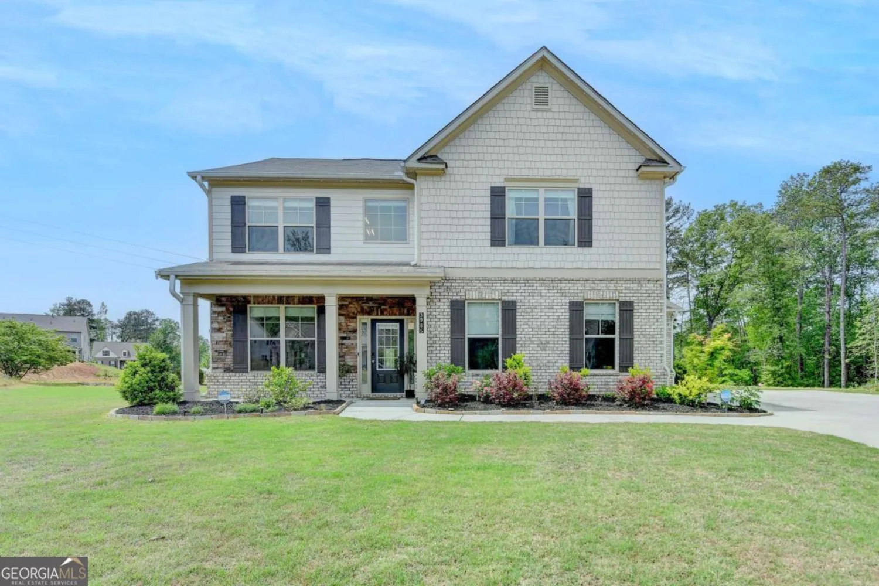4445 ansley laneCumming, GA 30040
4445 ansley laneCumming, GA 30040
Description
Hurry in to this beautifully renovated DREAM HOME in an idyllic Cul-de-Sac in the prestigious Swim/Tennis Community of Sweetbriar! From the moment you enter the welcoming Foyer you will love the Open Flow and the incredible space of this sprawling Ranch Plan! Step into the Great Room with its soaring ceiling, inviting fireplace and beautiful built-in cabinetry and you will begin to see the high-end finishes not normally found at this price point. One of the largest homes in Sweetbriar, this beauty offers 3 Bedrooms on main, including a luxurious and private Primary Suite with a Spa-Like Bath and spacious Walk-in Closet. A fantastic flow for entertaining, the Great Room and Kitchen open to an enormous and charming screened porch overlooking the large, fully fenced-in, private backyard. With a retreat-like feel, it's the perfect place to gather with family and friends, dine al fresco, or just relax and unwind with your favorite beverage. Love to host dinner parties? The elegant Dining Room offers a sophisticated setting with its double Tray ceiling and Wall of Windows that draw in beautiful natural light. The Terrace level provides a STUNNING amount of space, with an enormous Media/Rec Room, Fourth Bedroom, Office, and Flex Spaces that the sellers have used as a Terrace Level Bar and Home Gym. Step out to the patio to relax and watch the backyard activities! There's more fun to be had in the turfed, park-like side yard with its beautiful Gazebo. Golfers, you will be in Heaven with a custom-designed Putting Green! This move-in ready home features beautifully Updated Baths, Hardwoods on Main, Vaulted and Tray Ceilings, Spacious Bedrooms, Custom Closets and an Exquisitely Renovated Terrace Level. Move in just in time for Summer Pool Parties at the Community Pool, Tennis and Pickleball! And the location! Near the fantastic Restaurants and Shopping of Vickery Village, The Collection, Halcyon and Avalon and close to the Big Creek Greenway. Served by EXCELLENT schools. This is a RARE opportunity! Don't miss it!
Property Details for 4445 Ansley Lane
- Subdivision ComplexForsyth
- Architectural StyleRanch, Traditional
- Num Of Parking Spaces1
- Parking FeaturesGarage, Side/Rear Entrance
- Property AttachedYes
LISTING UPDATED:
- StatusPending
- MLS #10516004
- Days on Site9
- Taxes$4,559 / year
- HOA Fees$1,200 / month
- MLS TypeResidential
- Year Built1995
- Lot Size0.49 Acres
- CountryForsyth
LISTING UPDATED:
- StatusPending
- MLS #10516004
- Days on Site9
- Taxes$4,559 / year
- HOA Fees$1,200 / month
- MLS TypeResidential
- Year Built1995
- Lot Size0.49 Acres
- CountryForsyth
Building Information for 4445 Ansley Lane
- StoriesOne
- Year Built1995
- Lot Size0.4900 Acres
Payment Calculator
Term
Interest
Home Price
Down Payment
The Payment Calculator is for illustrative purposes only. Read More
Property Information for 4445 Ansley Lane
Summary
Location and General Information
- Community Features: Playground, Pool, Tennis Court(s), Walk To Schools, Near Shopping
- Directions: GPS
- Coordinates: 34.219825,-84.227413
School Information
- Elementary School: Sawnee
- Middle School: Hendricks
- High School: West Forsyth
Taxes and HOA Information
- Parcel Number: 033 056
- Tax Year: 2024
- Association Fee Includes: Maintenance Grounds, Swimming, Tennis
- Tax Lot: 15
Virtual Tour
Parking
- Open Parking: No
Interior and Exterior Features
Interior Features
- Cooling: Central Air
- Heating: Central
- Appliances: Dishwasher, Microwave, Refrigerator
- Basement: Bath Finished, Daylight, Exterior Entry, Finished, Full, Interior Entry
- Flooring: Carpet, Hardwood
- Interior Features: Bookcases, Master On Main Level, Tray Ceiling(s), Vaulted Ceiling(s), Walk-In Closet(s)
- Levels/Stories: One
- Window Features: Double Pane Windows
- Kitchen Features: Breakfast Area, Breakfast Bar, Breakfast Room
- Main Bedrooms: 3
- Bathrooms Total Integer: 3
- Main Full Baths: 2
- Bathrooms Total Decimal: 3
Exterior Features
- Construction Materials: Stone, Stucco
- Fencing: Back Yard, Fenced
- Patio And Porch Features: Patio, Screened
- Roof Type: Other
- Security Features: Smoke Detector(s)
- Laundry Features: In Hall
- Pool Private: No
- Other Structures: Gazebo
Property
Utilities
- Sewer: Septic Tank
- Utilities: Cable Available, Electricity Available, Natural Gas Available
- Water Source: Public
Property and Assessments
- Home Warranty: Yes
- Property Condition: Resale
Green Features
Lot Information
- Above Grade Finished Area: 1836
- Common Walls: No Common Walls
- Lot Features: Level, Private
Multi Family
- Number of Units To Be Built: Square Feet
Rental
Rent Information
- Land Lease: Yes
Public Records for 4445 Ansley Lane
Tax Record
- 2024$4,559.00 ($379.92 / month)
Home Facts
- Beds4
- Baths3
- Total Finished SqFt3,572 SqFt
- Above Grade Finished1,836 SqFt
- Below Grade Finished1,736 SqFt
- StoriesOne
- Lot Size0.4900 Acres
- StyleSingle Family Residence
- Year Built1995
- APN033 056
- CountyForsyth
- Fireplaces1


