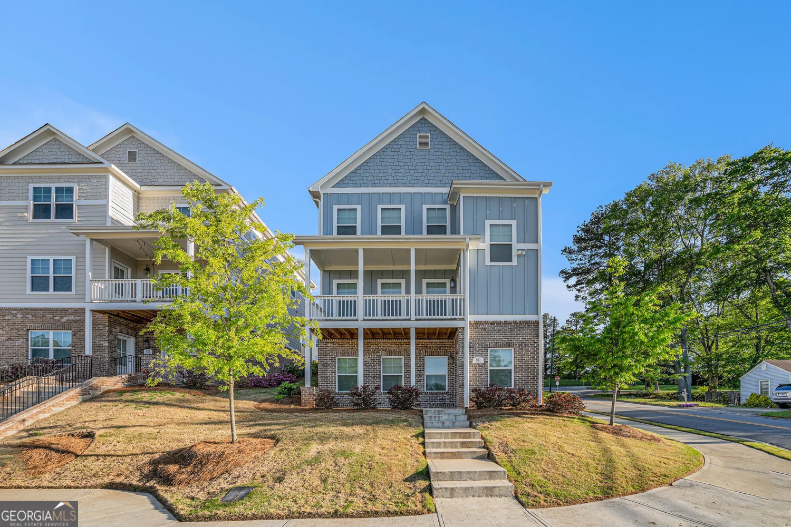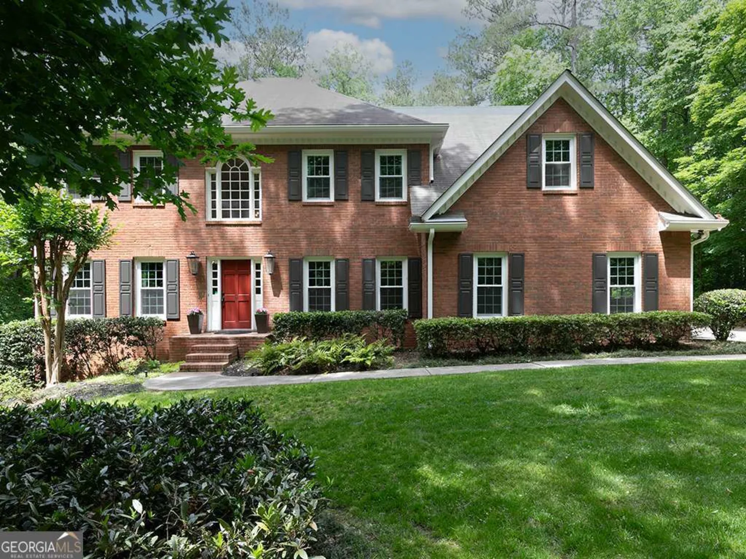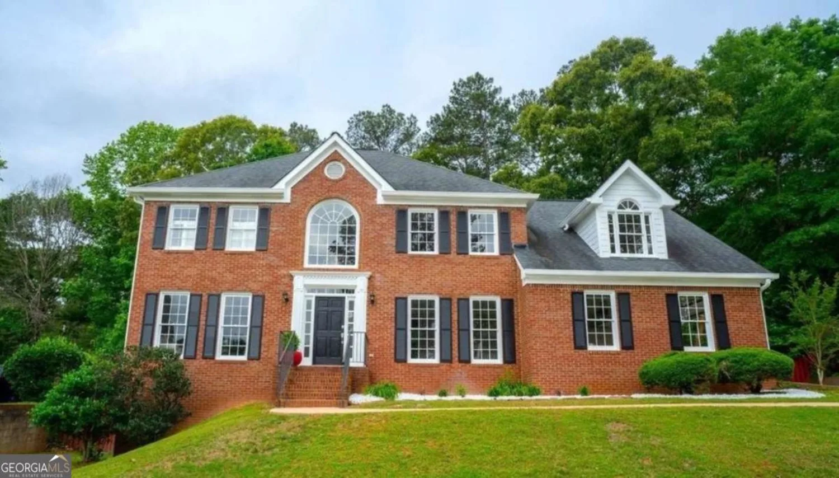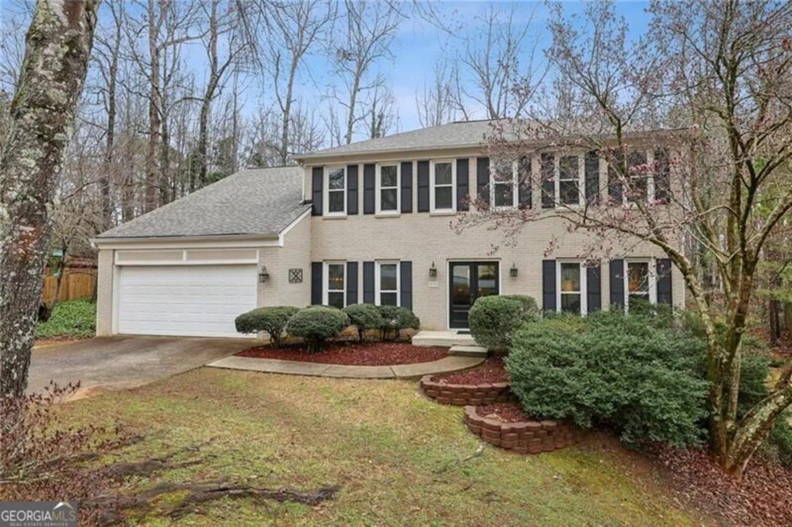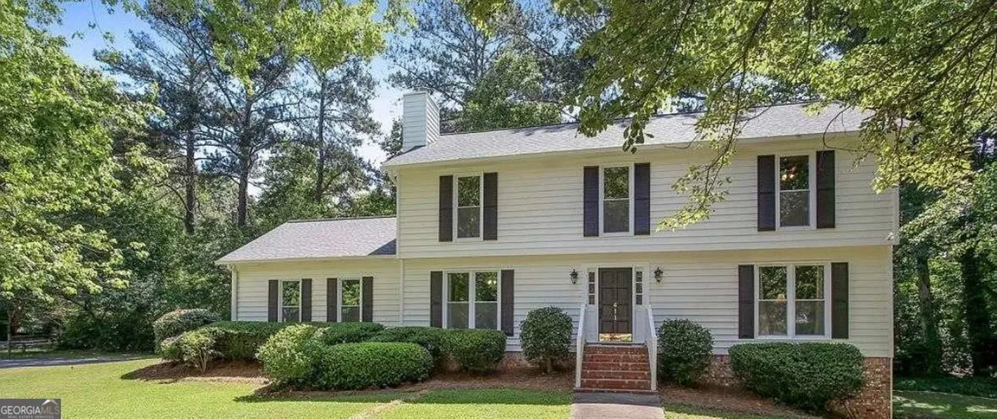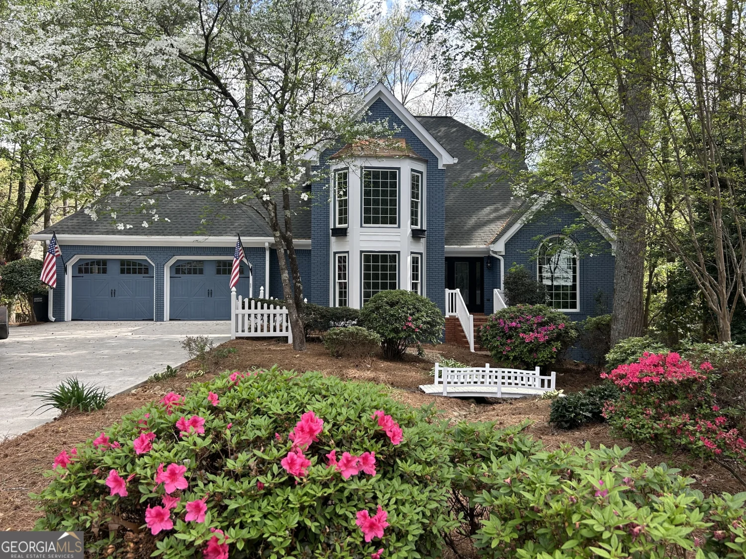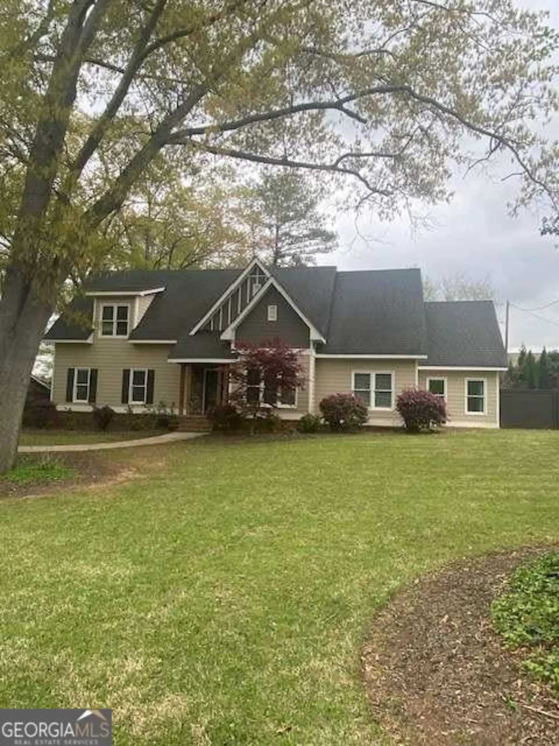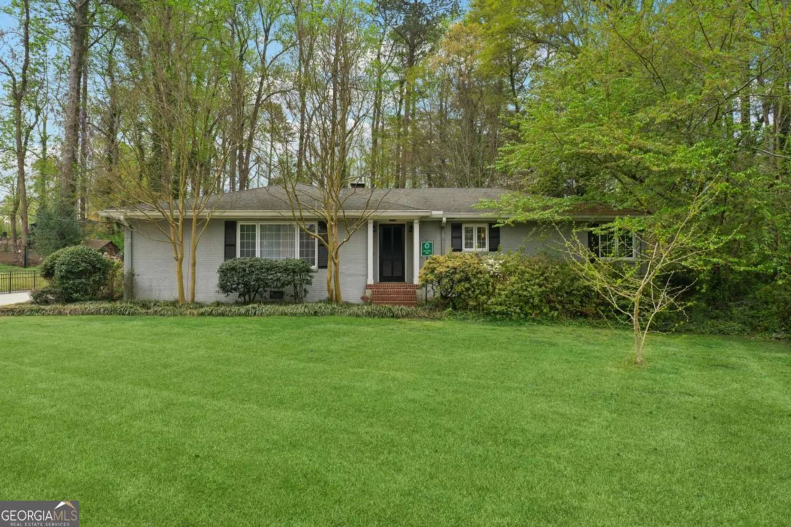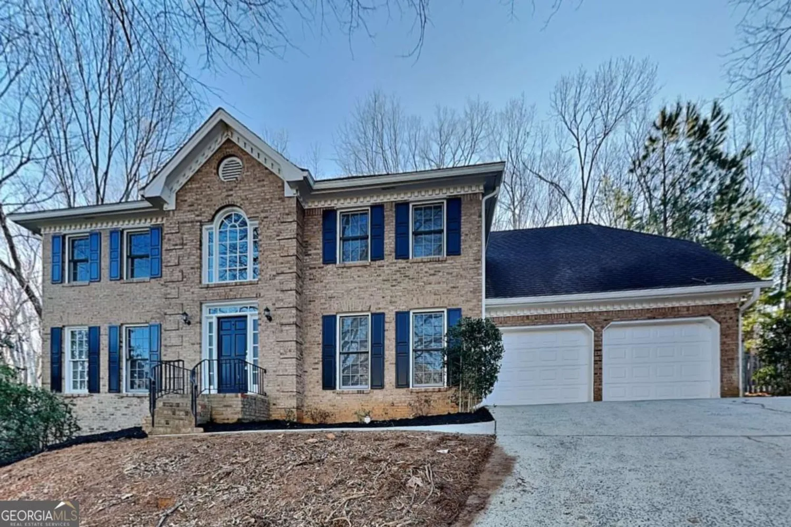4531 kings lake driveMarietta, GA 30067
4531 kings lake driveMarietta, GA 30067
Description
Welcome to this enchanting abode, where every corner tells a story and every detail has been thoughtfully curated to offer a sanctuary of comfort and elegance. This home feels both upscale and comfortable. The Primary Suite on the Main Level stands out with its spacious layout and thoughtfully renovated En-suite Bath, ensuring privacy and comfort. It also has its own entrance to the comfortable screened back porch, complete with fireplace and TV. The 3 additional upstairs bedrooms provide ample living space. Don't miss the hidden train room/storage room tucked back in the corner bedroom. The living area serves as the heart of the home, offering a generous space designed for both relaxation and entertaining guests. High ceilings and large windows and sliding glass doors generously flood the room with natural light, while offering picturesque views of the surrounding landscape and lake, seamlessly bridging the gap between indoor comfort and outdoor beauty. Imagine cozy evenings spent by the fireplace indoors or enjoy any of the many outdoor entertainment areas this property has to offer. This family added an additional 800 square feet to the original floorplan, which encompasses a bar area/television room and 2 offices. This space could very easily be converted to additional bedrooms, or an in-law or teen suite. Don't miss the automated projector screen system. The dining area, located just steps away from the kitchen, offers an elegant space, ideal for hosting dinner parties or simple family meals. With ample room to accommodate a substantial dining table, the space is designed to create memorable dining experiences where laughter and conversation flow freely. As you explore this property, do not overlook the meticulously landscaped outdoor space. The backyard offers a serene retreat, with more than one patio, and a fenced-in area overlooking the lake, where you can bask in the beauty of nature. Whether you envision hosting summer barbecues or enjoying quiet afternoons, the outdoor area blends seamlessly with the interior, allowing for fluid transitions between the two. Upgraded electrical feed has been updated to 200 AMPS provides for many smart home features and top-of-the-line internet, security cameras and speakers, and outlet for electrical car charger. Garage is currently used as a sewing workroom and is heated and cooled. Mini-split system in garage and the 2 original HVAC systems that service the house are only 1-2 years old. With each element thoughtfully designed and positioned, this property stands as a testament to sophisticated living, promising a lifestyle that balances modern comforts with timeless elegance. Experience the harmonious blend of style and functionality-this is more than just a home; it is an invitation to a lifestyle that celebrates exquisite living.
Property Details for 4531 Kings Lake Drive
- Subdivision ComplexKINGS COVE
- Architectural StyleContemporary
- Num Of Parking Spaces3
- Parking FeaturesAttached, Garage, Kitchen Level, Garage Door Opener
- Property AttachedYes
LISTING UPDATED:
- StatusActive
- MLS #10516059
- Days on Site0
- Taxes$5,593 / year
- HOA Fees$950 / month
- MLS TypeResidential
- Year Built1981
- Lot Size0.23 Acres
- CountryCobb
LISTING UPDATED:
- StatusActive
- MLS #10516059
- Days on Site0
- Taxes$5,593 / year
- HOA Fees$950 / month
- MLS TypeResidential
- Year Built1981
- Lot Size0.23 Acres
- CountryCobb
Building Information for 4531 Kings Lake Drive
- StoriesTwo
- Year Built1981
- Lot Size0.2300 Acres
Payment Calculator
Term
Interest
Home Price
Down Payment
The Payment Calculator is for illustrative purposes only. Read More
Property Information for 4531 Kings Lake Drive
Summary
Location and General Information
- Community Features: Lake, Pool, Tennis Court(s), Street Lights
- Directions: Take I-75 N to Rt on Windy Hill Rd. Left on Powers Ferry Rd SE. Right on Terrell Mill Rd SE. Right on Paper Mill Rd. Left on Woodlawn Dr, then Left on Kings Lake Dr. Home is on your left.
- Coordinates: 33.957786,-84.421453
School Information
- Elementary School: Sope Creek
- Middle School: Dickerson
- High School: Walton
Taxes and HOA Information
- Parcel Number: 16111700510
- Tax Year: 2024
- Association Fee Includes: Reserve Fund, Tennis
- Tax Lot: 63
Virtual Tour
Parking
- Open Parking: No
Interior and Exterior Features
Interior Features
- Cooling: Central Air, Electric, Zoned, Heat Pump
- Heating: Central
- Appliances: Double Oven, Disposal, Dishwasher, Microwave
- Basement: None
- Fireplace Features: Factory Built, Gas Starter, Outside
- Flooring: Tile
- Interior Features: Double Vanity, Walk-In Closet(s)
- Levels/Stories: Two
- Other Equipment: Home Theater
- Window Features: Window Treatments
- Kitchen Features: Breakfast Bar, Pantry, Solid Surface Counters, Breakfast Room
- Main Bedrooms: 1
- Total Half Baths: 1
- Bathrooms Total Integer: 3
- Main Full Baths: 1
- Bathrooms Total Decimal: 2
Exterior Features
- Accessibility Features: Accessible Entrance
- Construction Materials: Wood Siding
- Fencing: Back Yard, Fenced, Privacy, Wood
- Patio And Porch Features: Patio, Screened
- Roof Type: Composition
- Security Features: Carbon Monoxide Detector(s), Smoke Detector(s)
- Laundry Features: In Kitchen, Laundry Closet
- Pool Private: No
- Other Structures: Shed(s)
Property
Utilities
- Sewer: Public Sewer
- Utilities: Cable Available, Electricity Available, Phone Available, Sewer Available, Water Available
- Water Source: Public
- Electric: 220 Volts
Property and Assessments
- Home Warranty: Yes
- Property Condition: Updated/Remodeled
Green Features
- Green Energy Efficient: Appliances
Lot Information
- Above Grade Finished Area: 4164
- Common Walls: No Common Walls
- Lot Features: Level
Multi Family
- Number of Units To Be Built: Square Feet
Rental
Rent Information
- Land Lease: Yes
Public Records for 4531 Kings Lake Drive
Tax Record
- 2024$5,593.00 ($466.08 / month)
Home Facts
- Beds4
- Baths2
- Total Finished SqFt4,164 SqFt
- Above Grade Finished4,164 SqFt
- StoriesTwo
- Lot Size0.2300 Acres
- StyleSingle Family Residence
- Year Built1981
- APN16111700510
- CountyCobb
- Fireplaces2


