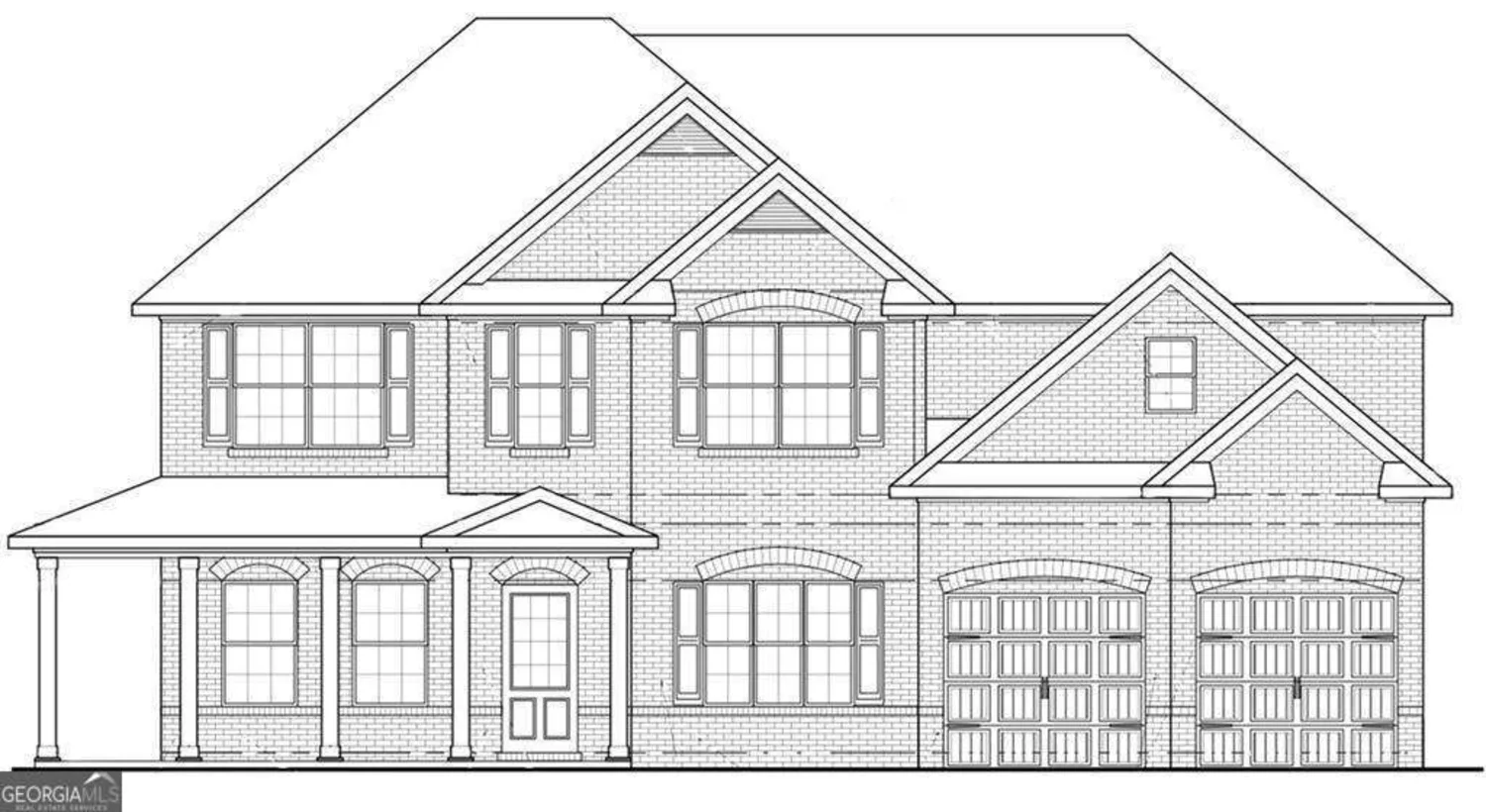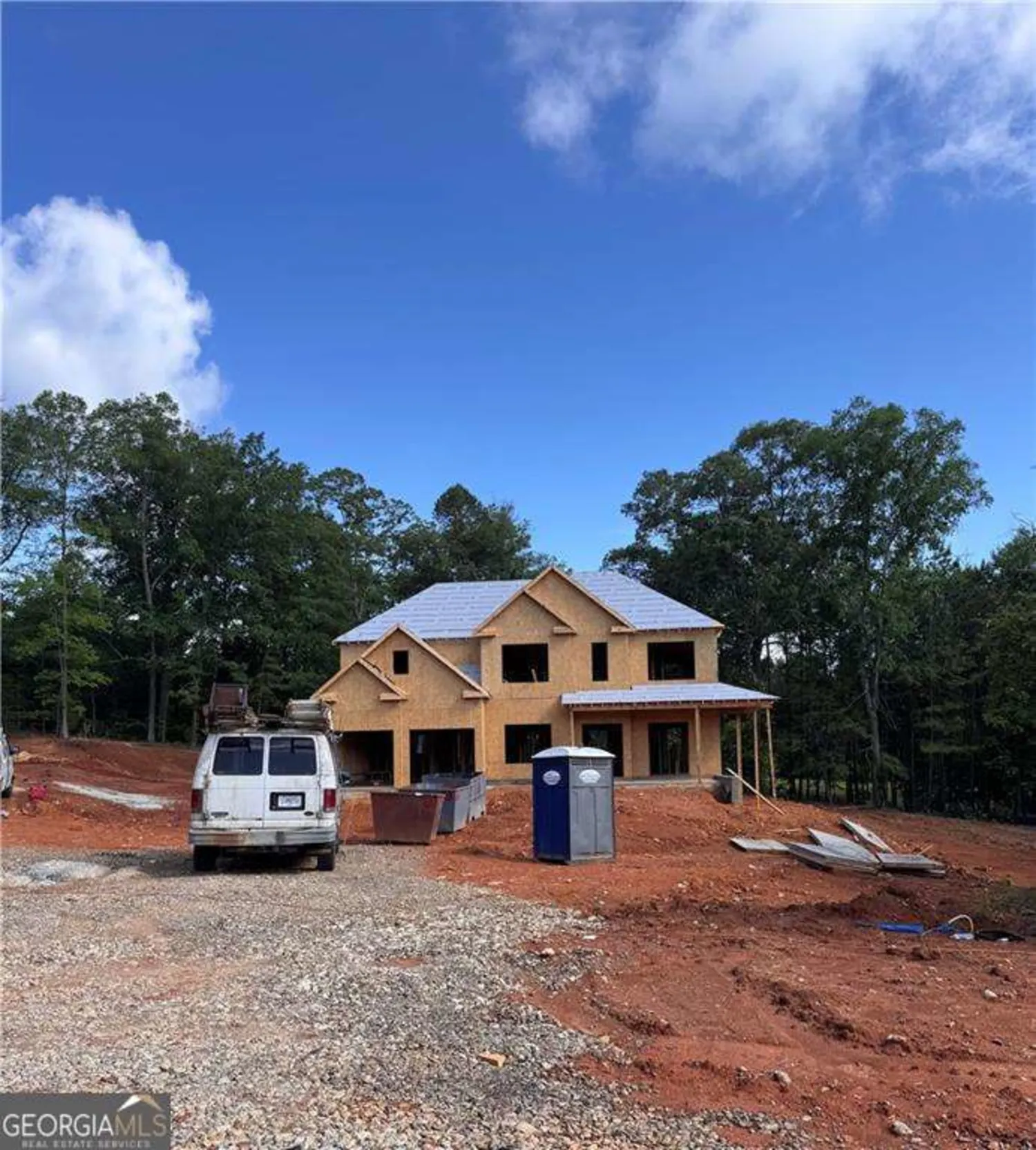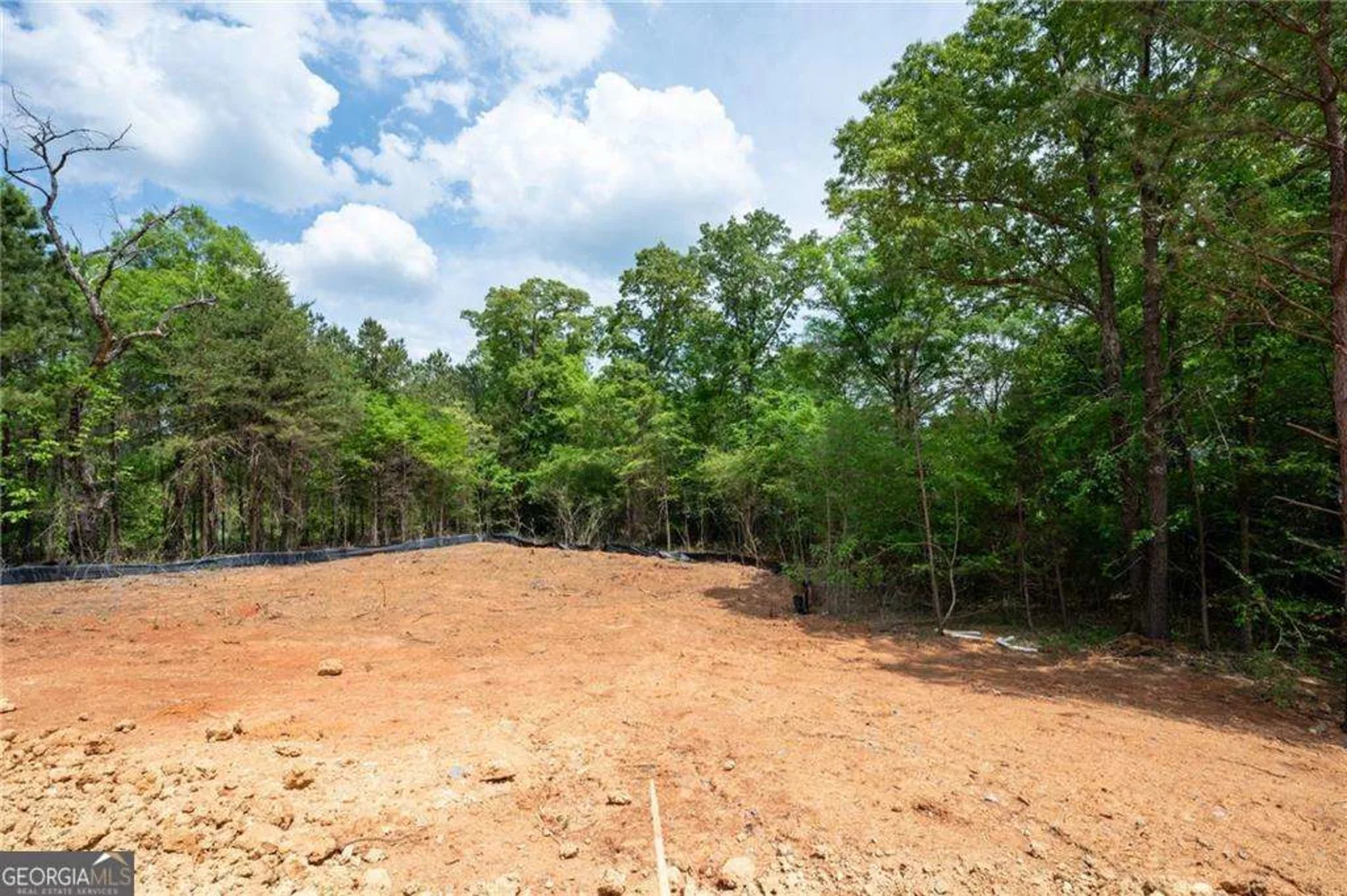365 riverboat drive swAdairsville, GA 30103
365 riverboat drive swAdairsville, GA 30103
Description
Our Dewhurst Plan, a striking traditional two-story residence with a full brick facade, is nestled on 1.19 acres in the highly sought-after community of The Landing at Miller's Ferry. Showcasing approximately 2,775 square feet of thoughtfully designed living space, this new construction home is a perfect family home. The main level features generous family room featuring a classic wood-burning fireplace, a formal living room, a private home office, and an open-concept kitchen. Upstairs, there are three secondary bedrooms, the primary suite and two full baths. Curated finishes such as wide plank hardwood flooring, Carrara pattern tile, and crisp white cabinetry create a bright, clean aesthetic. The private rear porch overlooks wooded rural property. The Landing at Miller's Ferry offers an exceptional lifestyle with community amenities including a playground, pool, clubhouse, sidewalks, and streetlights-perfect for connecting with neighbors or enjoying quiet evening strolls. With convenient access to I-75, commuting is a breeze. This is your opportunity to enjoy refined living in a peaceful community. For a limited time, builder is offering a $10,000 concession toward closing costs or a rate buy-down when using the preferred lender. Anticipated Completion August 2025. Builder reserves the right to modify plans, specifications, dimensions, and materials at their discretion. Price subject to change.
Property Details for 365 Riverboat Drive SW
- Subdivision ComplexThe Landing at Millers Ferry
- Architectural StyleTraditional
- Num Of Parking Spaces2
- Parking FeaturesGarage
- Property AttachedYes
LISTING UPDATED:
- StatusActive
- MLS #10516120
- Days on Site14
- Taxes$299 / year
- HOA Fees$500 / month
- MLS TypeResidential
- Year Built2025
- Lot Size1.12 Acres
- CountryGordon
LISTING UPDATED:
- StatusActive
- MLS #10516120
- Days on Site14
- Taxes$299 / year
- HOA Fees$500 / month
- MLS TypeResidential
- Year Built2025
- Lot Size1.12 Acres
- CountryGordon
Building Information for 365 Riverboat Drive SW
- StoriesTwo
- Year Built2025
- Lot Size1.1200 Acres
Payment Calculator
Term
Interest
Home Price
Down Payment
The Payment Calculator is for illustrative purposes only. Read More
Property Information for 365 Riverboat Drive SW
Summary
Location and General Information
- Community Features: Clubhouse, Playground, Pool, Sidewalks, Street Lights
- Directions: From I-75, take Exit 306. Head West on GA-140. Turn Right onto Highway 41. Turn Left onto Woody Road. Turn Right onto Leek Road. Turn Left onto Landing Lane. Turn Right onto Riverboat Drive. Turn Left onto Lighthouse Cove.
- Coordinates: 34.404286,-84.962673
School Information
- Elementary School: Swain
- Middle School: Ashworth
- High School: Gordon Central
Taxes and HOA Information
- Parcel Number: 048183
- Tax Year: 2024
- Association Fee Includes: Swimming
- Tax Lot: 57
Virtual Tour
Parking
- Open Parking: No
Interior and Exterior Features
Interior Features
- Cooling: Ceiling Fan(s), Central Air
- Heating: Central, Electric
- Appliances: Dishwasher, Electric Water Heater, Microwave
- Basement: None
- Fireplace Features: Factory Built, Family Room
- Flooring: Carpet, Hardwood
- Interior Features: Double Vanity, High Ceilings, Tray Ceiling(s), Walk-In Closet(s)
- Levels/Stories: Two
- Window Features: Double Pane Windows
- Kitchen Features: Breakfast Room, Kitchen Island, Pantry, Solid Surface Counters
- Foundation: Slab
- Bathrooms Total Integer: 3
- Main Full Baths: 1
- Bathrooms Total Decimal: 3
Exterior Features
- Accessibility Features: Accessible Entrance
- Construction Materials: Brick
- Roof Type: Other
- Security Features: Carbon Monoxide Detector(s), Smoke Detector(s)
- Laundry Features: Upper Level
- Pool Private: No
Property
Utilities
- Sewer: Septic Tank
- Utilities: Cable Available, Electricity Available, Underground Utilities, Water Available
- Water Source: Public
Property and Assessments
- Home Warranty: Yes
- Property Condition: New Construction
Green Features
Lot Information
- Above Grade Finished Area: 2775
- Common Walls: No Common Walls
- Lot Features: Private
Multi Family
- Number of Units To Be Built: Square Feet
Rental
Rent Information
- Land Lease: Yes
Public Records for 365 Riverboat Drive SW
Tax Record
- 2024$299.00 ($24.92 / month)
Home Facts
- Beds4
- Baths3
- Total Finished SqFt2,775 SqFt
- Above Grade Finished2,775 SqFt
- StoriesTwo
- Lot Size1.1200 Acres
- StyleSingle Family Residence
- Year Built2025
- APN048183
- CountyGordon
- Fireplaces1
Similar Homes
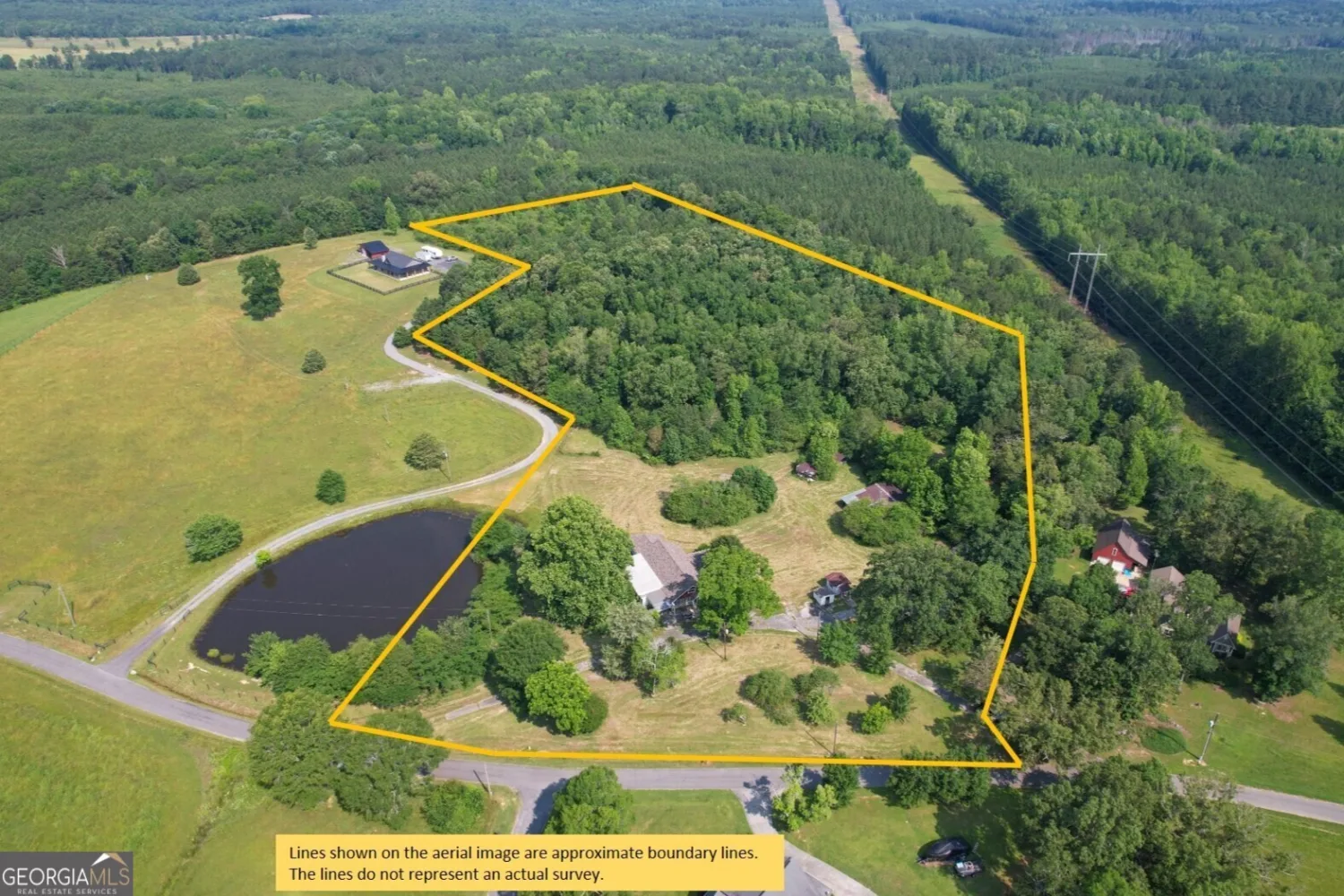
221 Dry Creek Road NW
Adairsville, GA 30103
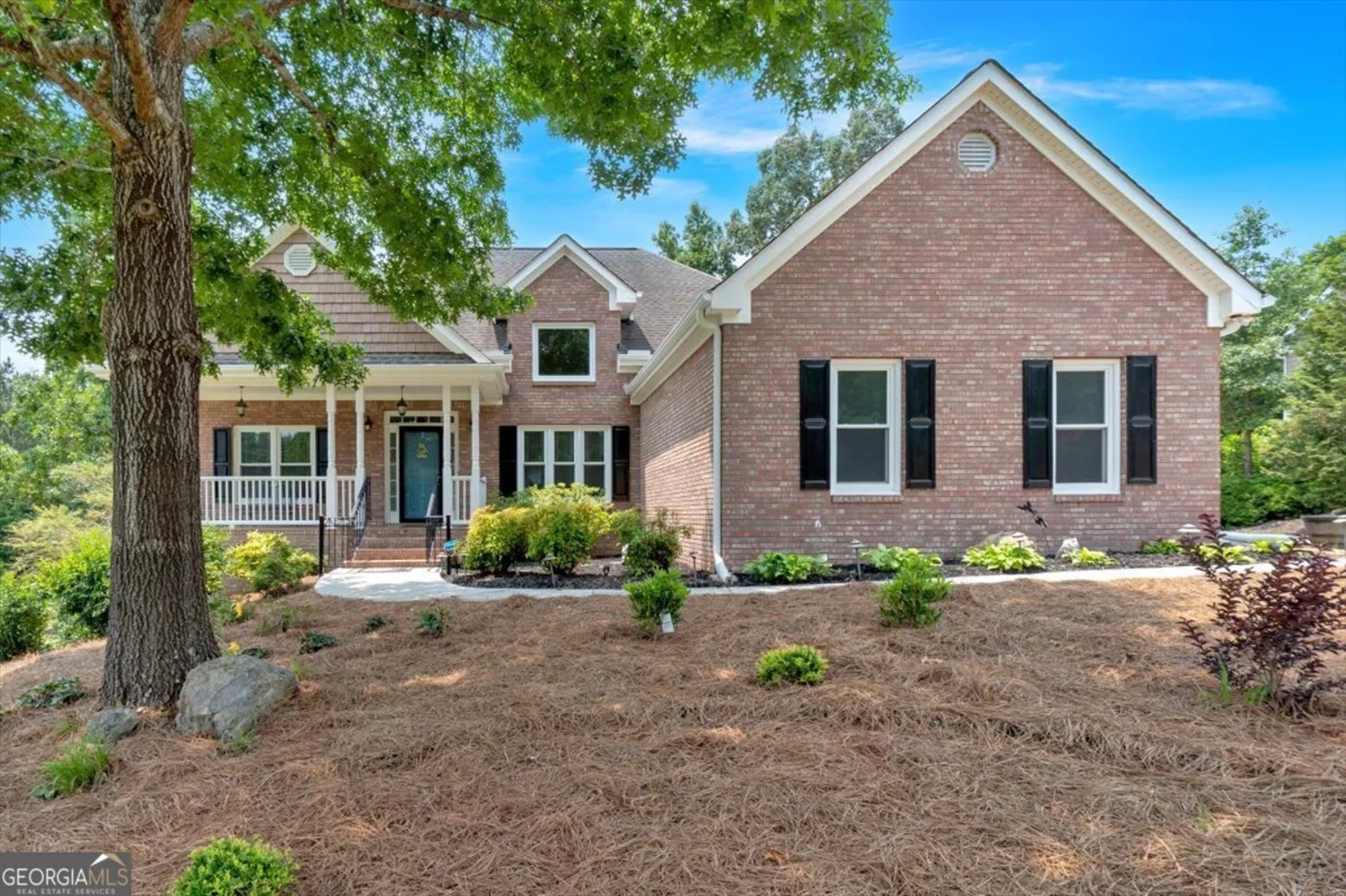
28 Golden Eagle Drive
Adairsville, GA 30103
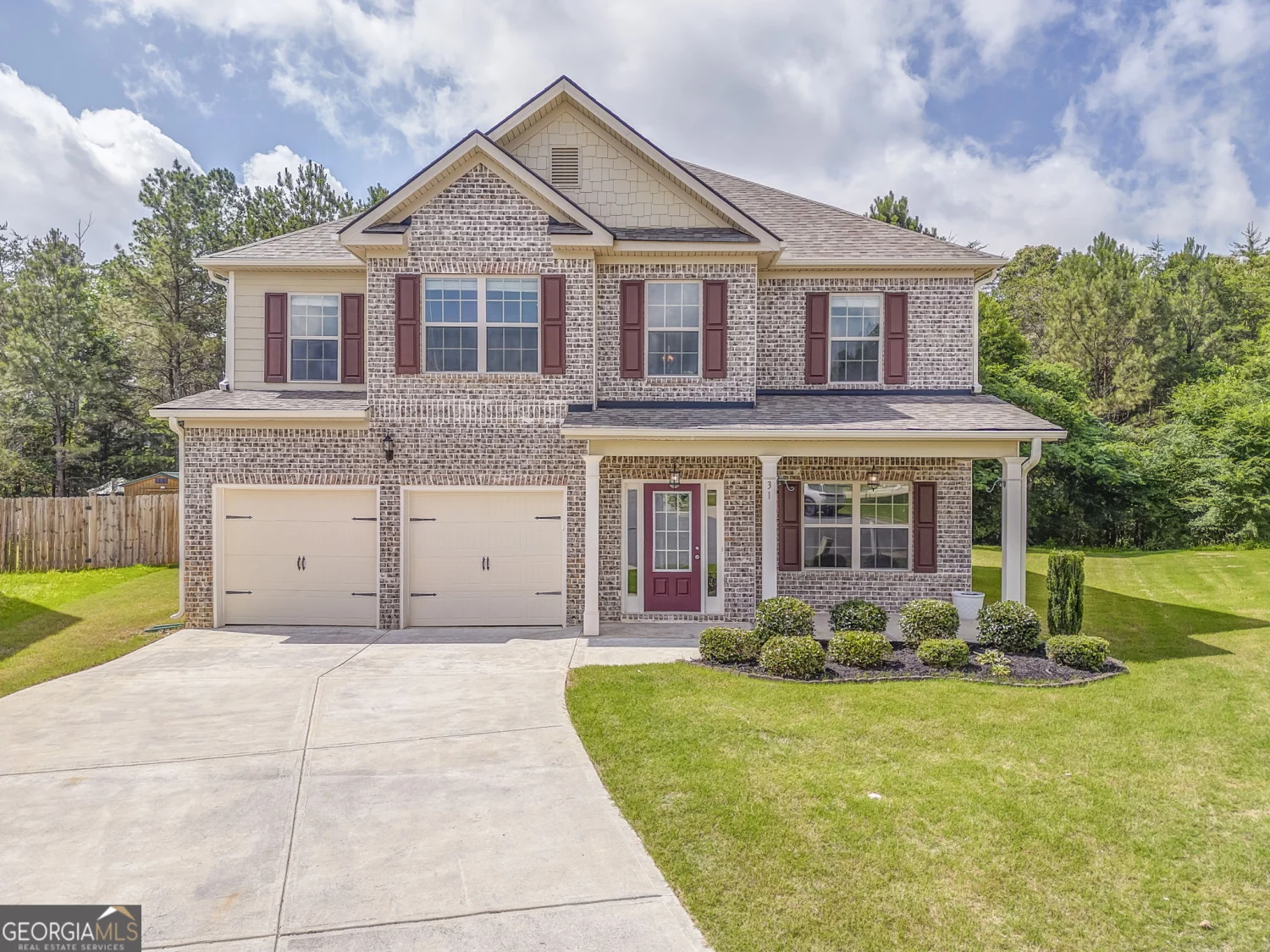
31 Blarneystone Way
Adairsville, GA 30103
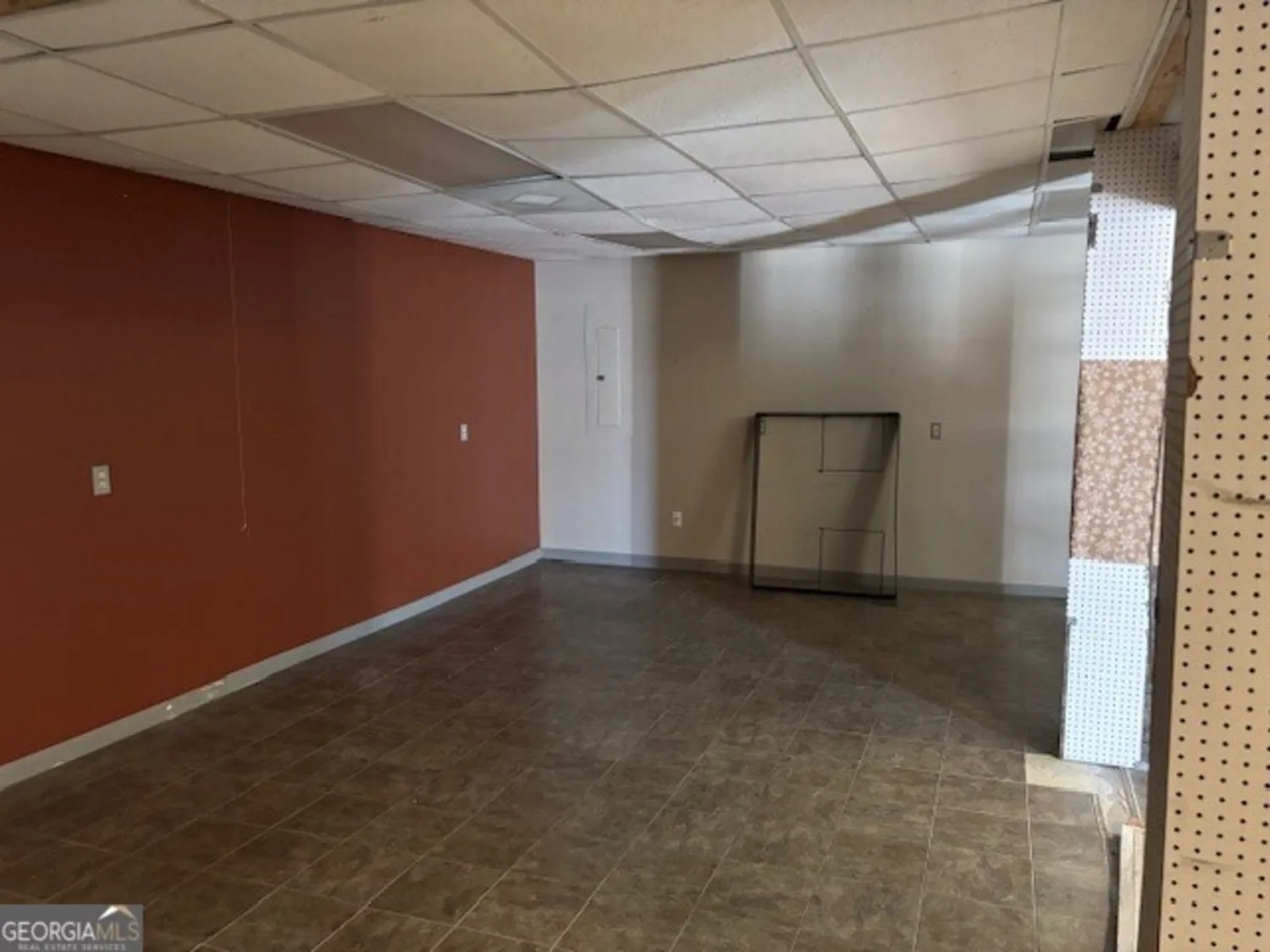
6247 Joe Frank Harris Parkway
Adairsville, GA 30103
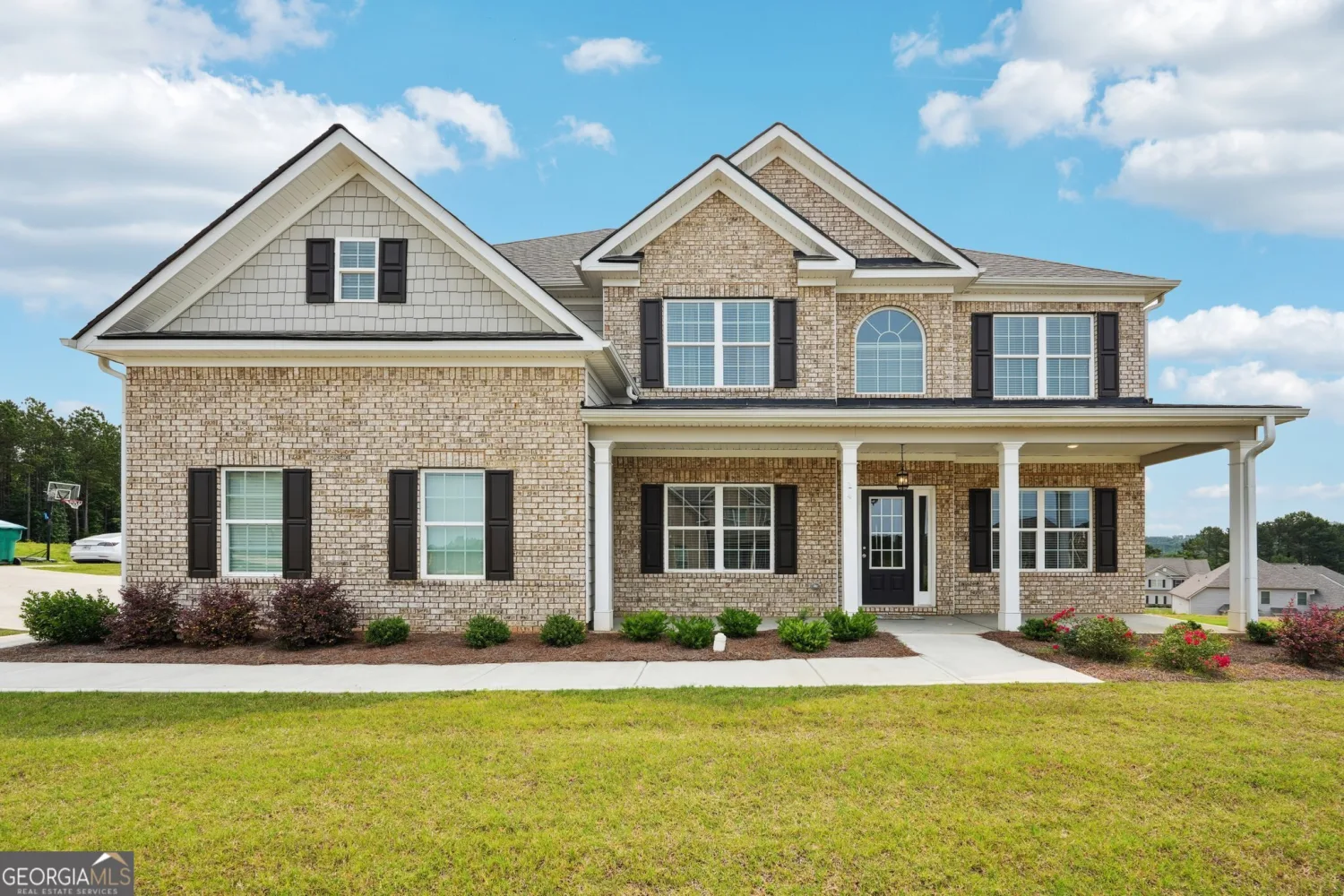
14 Killian Manor Drive NW
Adairsville, GA 30103
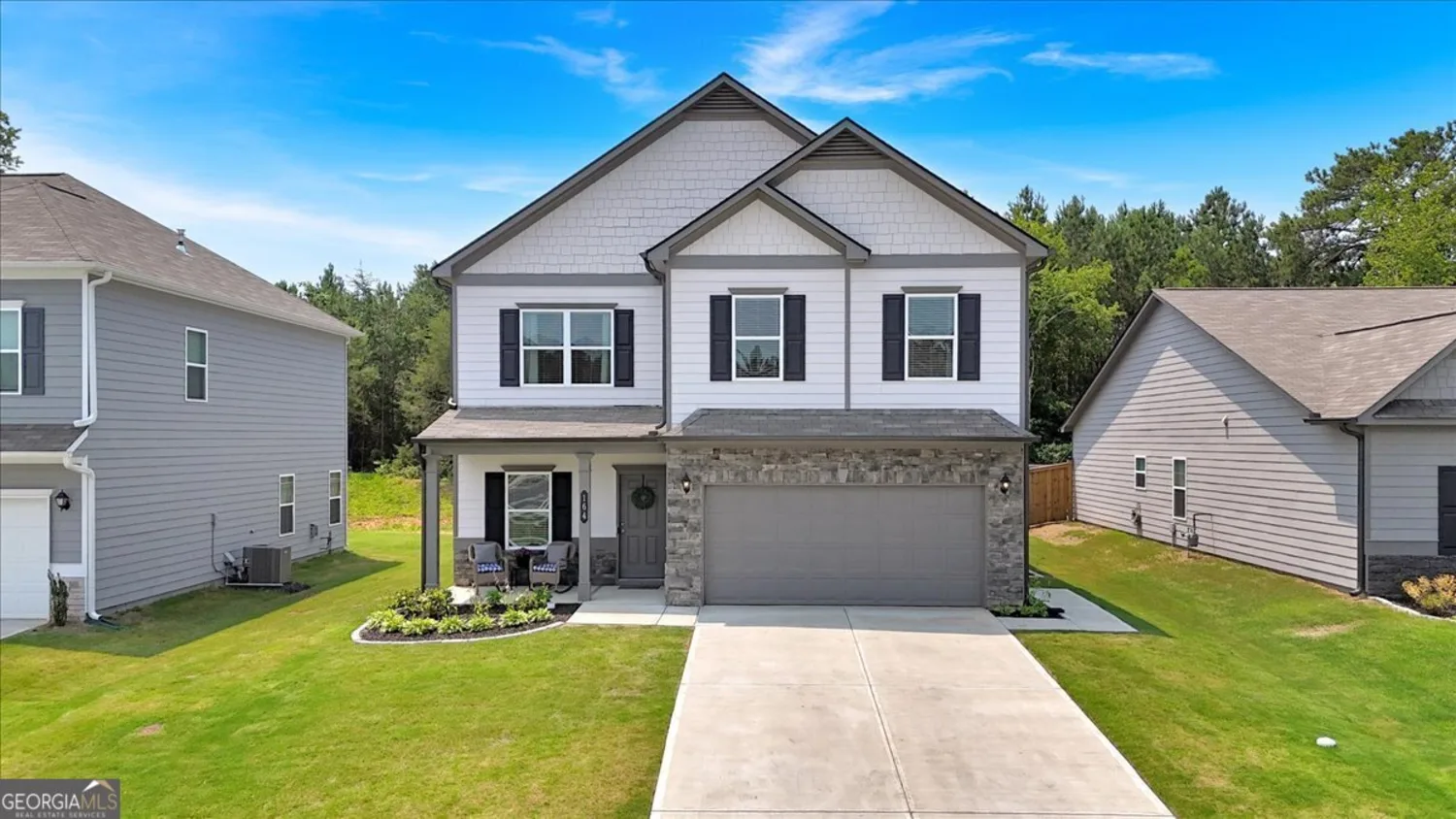
164 Graham Circle
Adairsville, GA 30103
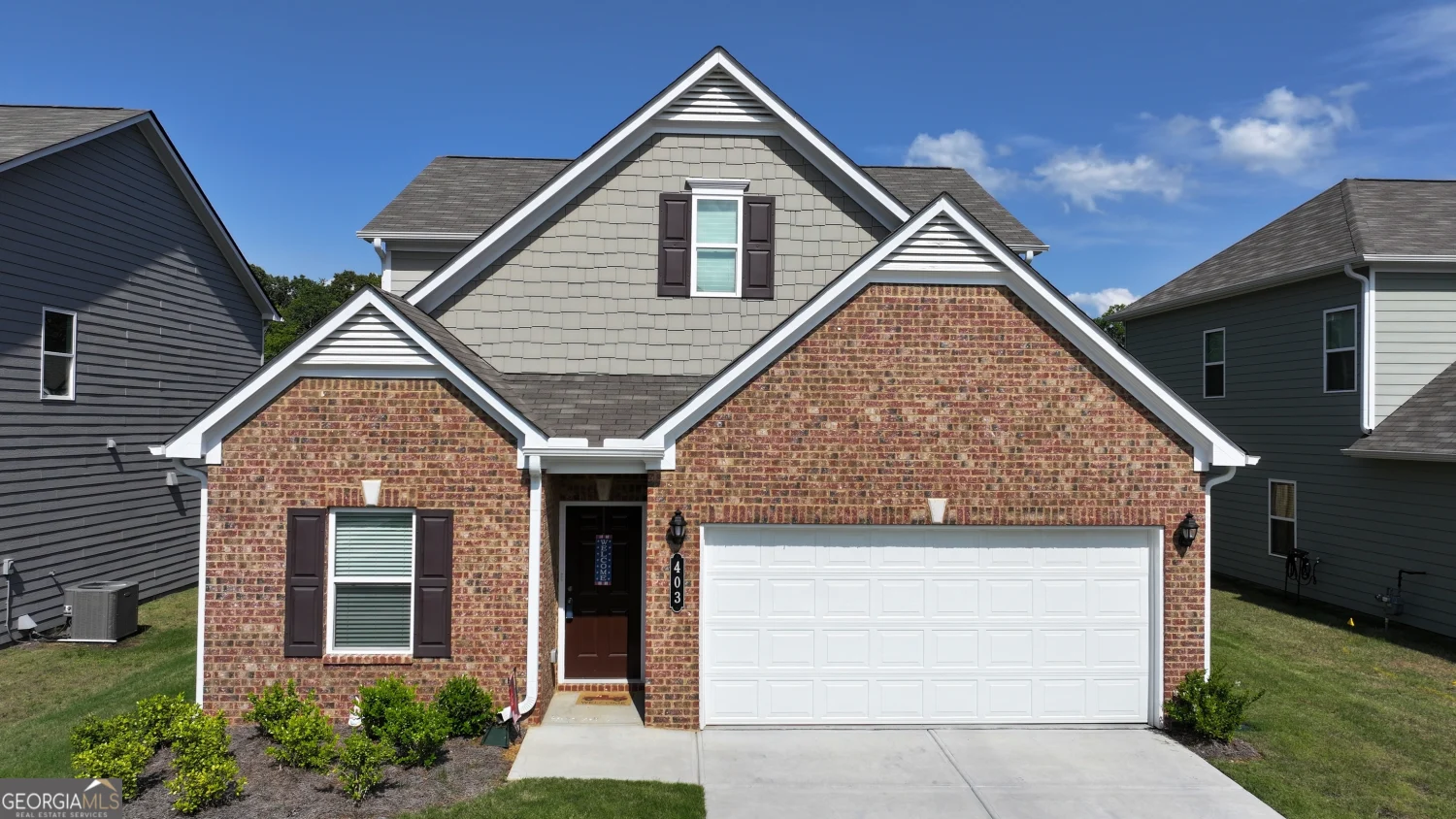
403 Larry Lane
Adairsville, GA 30103
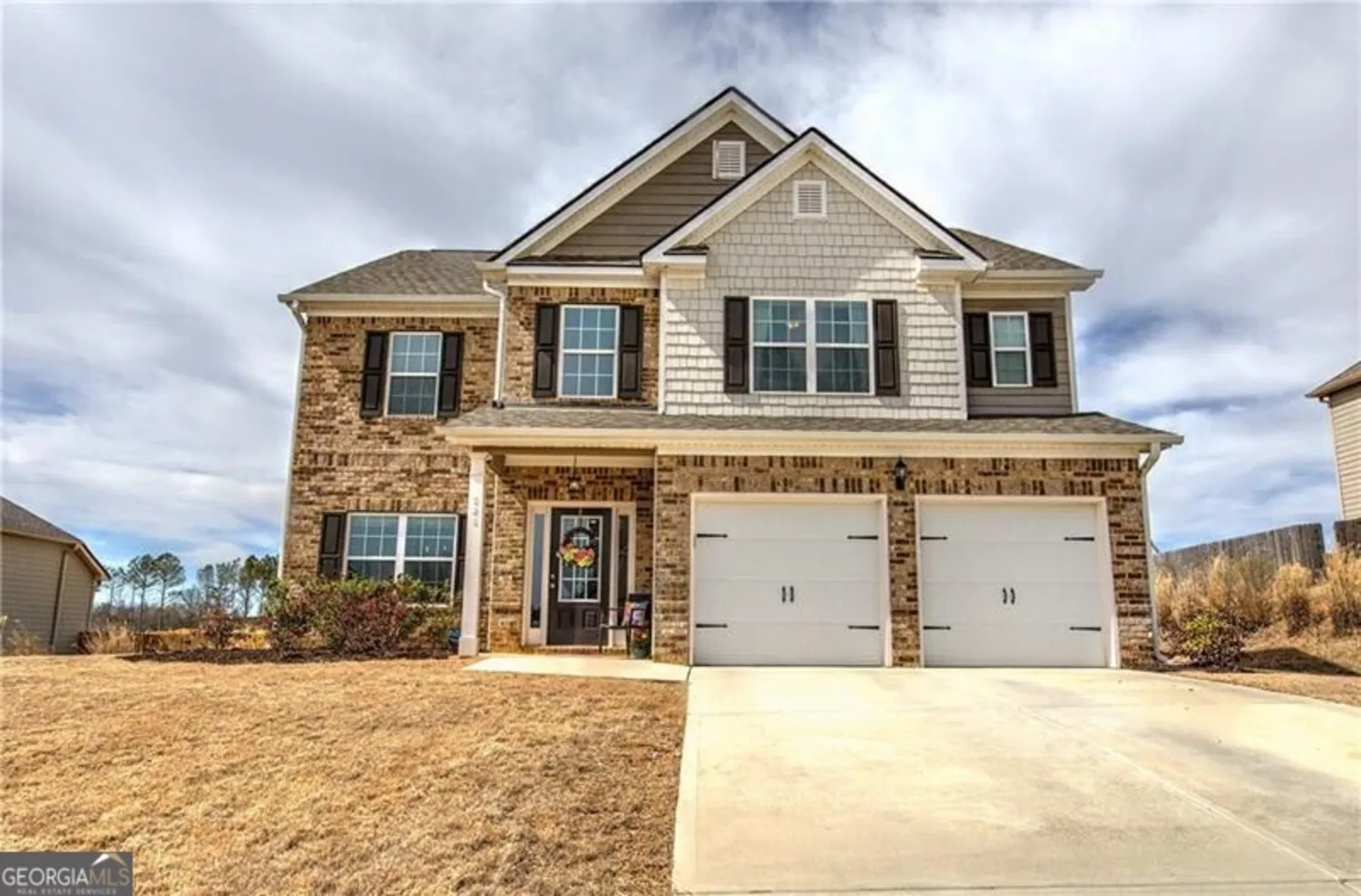
525 Adare Parkway
Adairsville, GA 30103
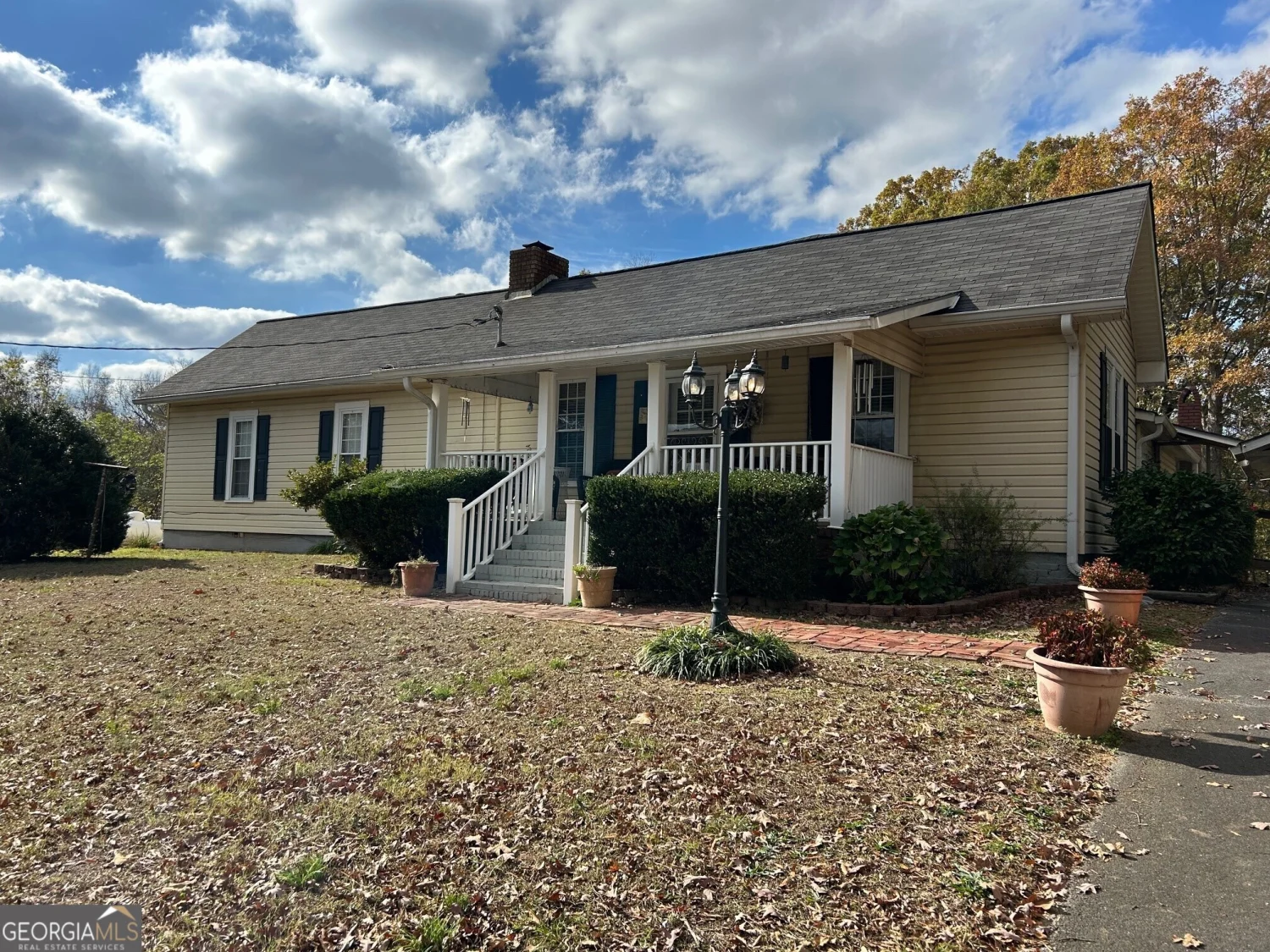
176 Rush Chapel Road NE
Adairsville, GA 30103


