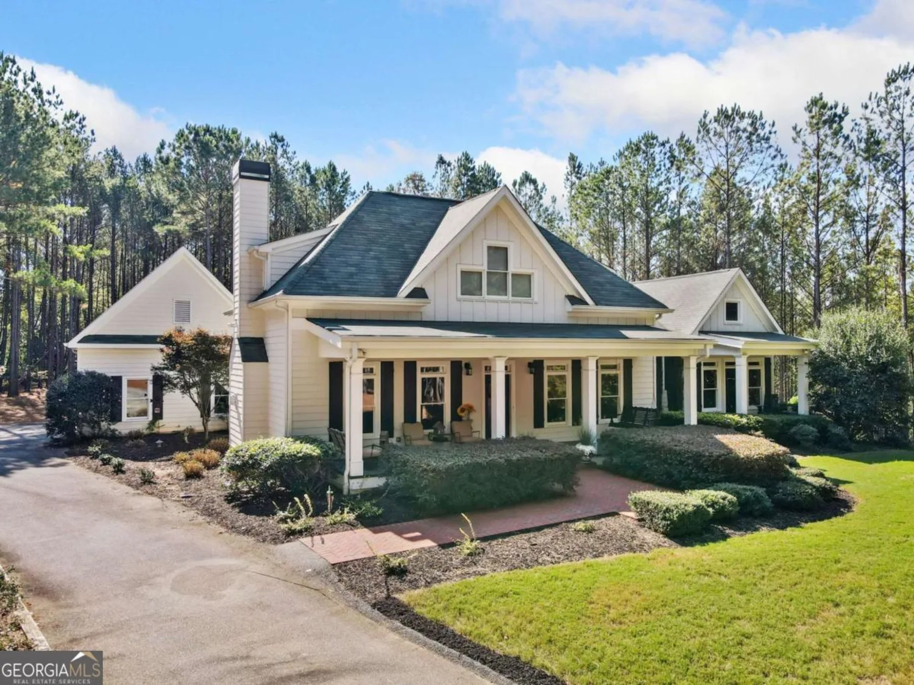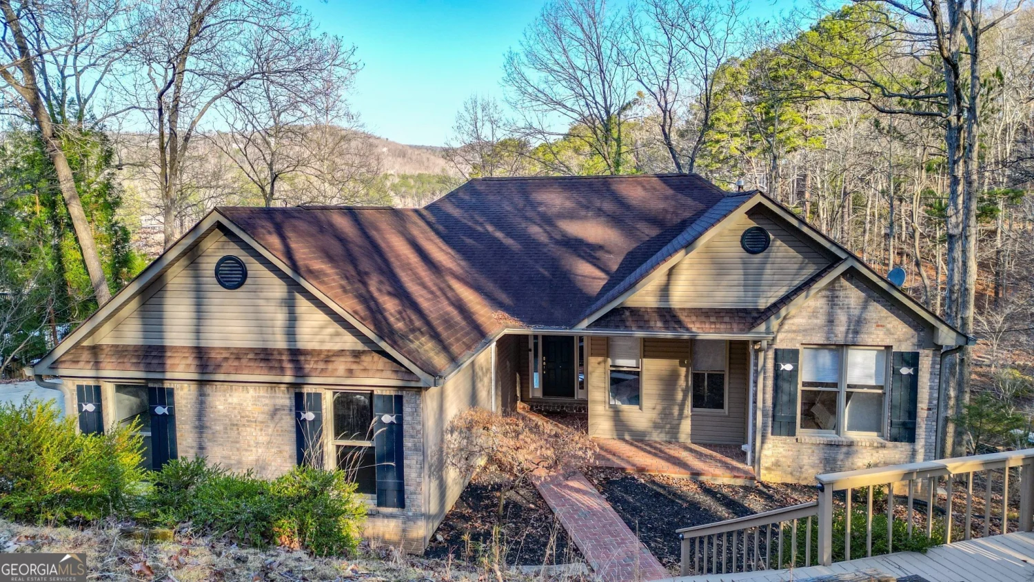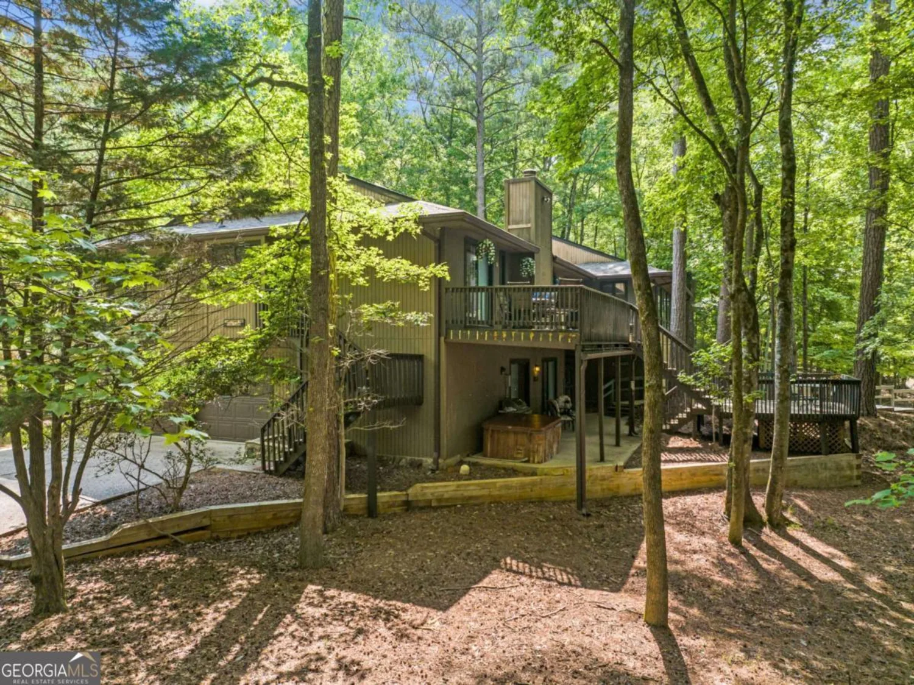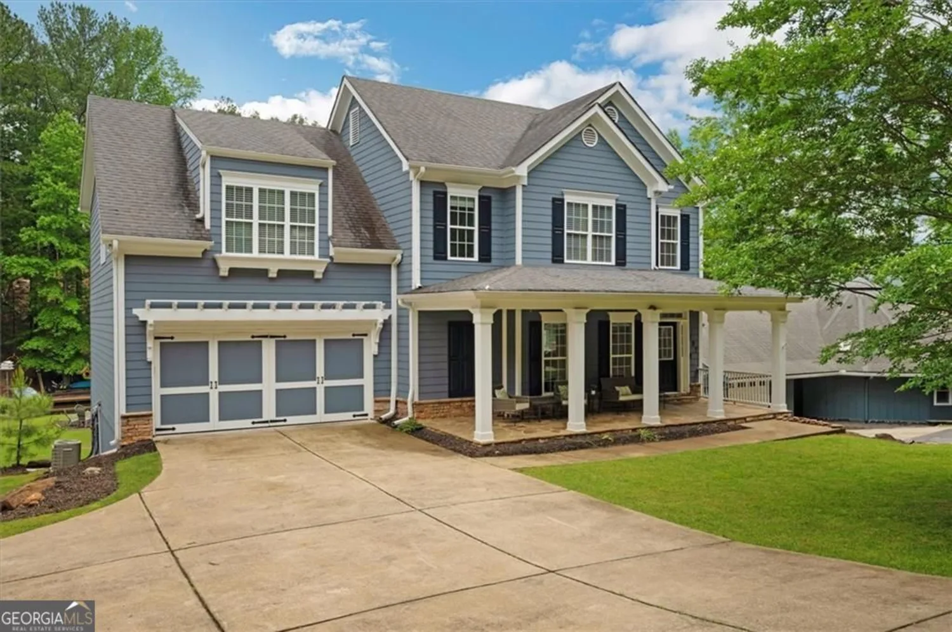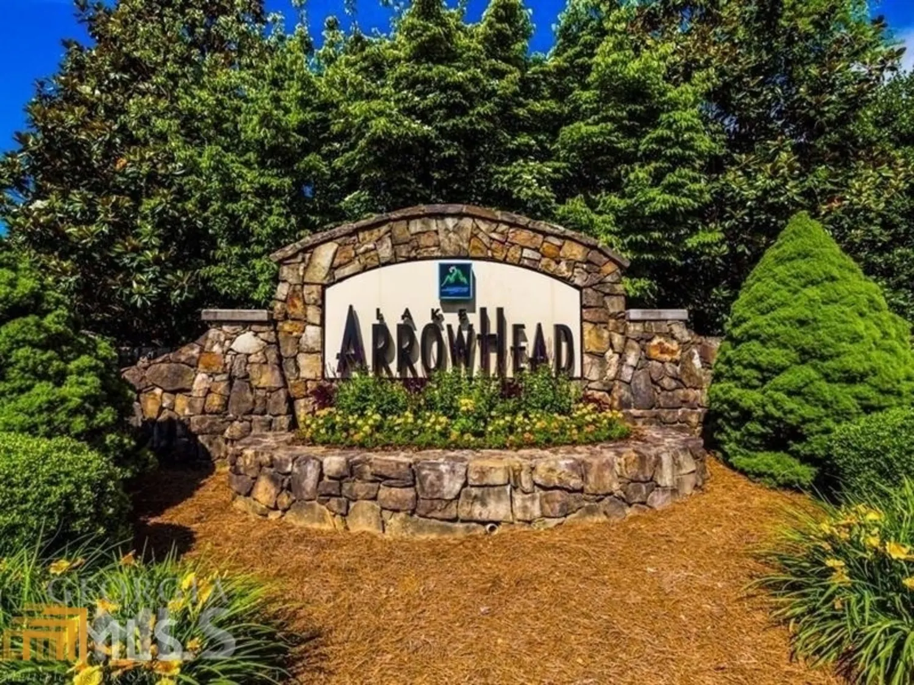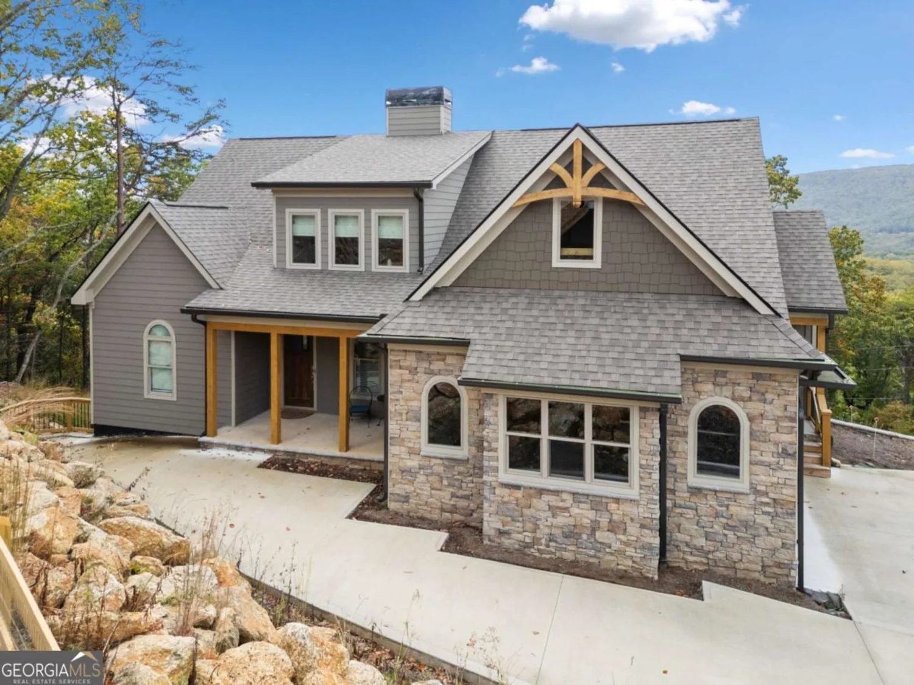338 grady streetWaleska, GA 30183
338 grady streetWaleska, GA 30183
Description
Custom Built Craftsman Home with 5571 sqft of Living Area...This Home features 6 Bedrooms and 5 Baths (5 Bed/4 Bath on Main Floor and 1 Bed/1 Bath on Second Floor Level...Impressive Entry with 20 Foot High Ceilings leads to an Un-Obstructed pathway through Center of Home to Formal Dinning Room, Gym, Billiard Room, 27 Foot Galley Kitchen, Family Room w/Fireplace and Open Staircase accessing an additional and Open 2nd Floor Living Room, Additional Bedroom w/Full Bath and an 800 Plus sqft Bonus Room...The Main Floor has a Formal Dining Room that accommodates 10 and is accessible through Kitchen and Foyer Entry...Gym has Walk-In Closet and a Full Bath and can be used as Bedroom #6. Home has a Full Size Guest Bathroom w/Tub...The Split Bedroom Floor Plan offers a wing with 3 Bedrooms and 2 Full Baths...Master Bedroom Features a Living Room with Fireplace, Office, Walk-In Closet, Master Bath and a SOLID Concrete Bunker/Saferoom...Open Views of the 3.55 Acres can be enjoyed from either of the Covered Front or Back Porches...Keep Warm within your Covered Back Porch with its own Fireplace...Enjoy a Beautiful Drive on your 800+ Foot Driveway that leads over your own Concrete Bridge and over a seasonal Creek...Lovely Lot is mostly Flat and partially Wooded...This unique SMART Home has too many features to mention such as 6 Foot Windows, 8 Foot Doors, 10 and 20 Foot High Ceilings, Large Crown Moldings. Over Sized Baseboards, LED Lights Throughout, Alarm/Camera Systems, 6ft Length high-grade LVP Flooring, A 4 Car Garage with over 1000 sqft, a Bedroom Size Pet Apartment (with separate Entry, AC, Heat and Window) and much, much more...This home is located in much sought after Cherokee County and within a 1/2 mile from City of Canton...Come and See this one of a Kind Custom Built Home and you will be MUCH IMPRESSED !
Property Details for 338 Grady Street
- Subdivision ComplexNone
- Architectural StyleCraftsman
- Num Of Parking Spaces4
- Parking FeaturesAttached, Garage, Garage Door Opener, Kitchen Level, Parking Pad, RV/Boat Parking, Side/Rear Entrance, Storage
- Property AttachedNo
- Waterfront FeaturesCreek
LISTING UPDATED:
- StatusActive
- MLS #10516131
- Days on Site30
- Taxes$413.75 / year
- MLS TypeResidential
- Year Built2024
- Lot Size3.55 Acres
- CountryCherokee
LISTING UPDATED:
- StatusActive
- MLS #10516131
- Days on Site30
- Taxes$413.75 / year
- MLS TypeResidential
- Year Built2024
- Lot Size3.55 Acres
- CountryCherokee
Building Information for 338 Grady Street
- StoriesTwo
- Year Built2024
- Lot Size3.5500 Acres
Payment Calculator
Term
Interest
Home Price
Down Payment
The Payment Calculator is for illustrative purposes only. Read More
Property Information for 338 Grady Street
Summary
Location and General Information
- Community Features: None
- Directions: Use GPS...Entrance off Grady Street....Long Driveway to Gate...Home has outside Dogs...Must Call Owner/Agent when approaching Gate for Entry at 305-297-5929...Come and See this one of a Kind Home...Guaranteed to IMPRESS.
- Coordinates: 34.313323,-84.550737
School Information
- Elementary School: R M Moore
- Middle School: Teasley
- High School: Cherokee
Taxes and HOA Information
- Parcel Number: 95N02 003 A
- Tax Year: 23
- Association Fee Includes: None
Virtual Tour
Parking
- Open Parking: Yes
Interior and Exterior Features
Interior Features
- Cooling: Ceiling Fan(s), Central Air, Zoned
- Heating: Central, Electric
- Appliances: Dishwasher, Disposal, Dryer, Electric Water Heater, Ice Maker, Microwave, Oven/Range (Combo), Refrigerator, Stainless Steel Appliance(s), Washer
- Basement: None
- Fireplace Features: Family Room, Gas Starter, Master Bedroom, Outside
- Flooring: Tile, Vinyl
- Interior Features: Beamed Ceilings, Double Vanity, High Ceilings, In-Law Floorplan, Master On Main Level, Roommate Plan, Separate Shower, Soaking Tub, Split Bedroom Plan, Tile Bath, Tray Ceiling(s), Entrance Foyer, Vaulted Ceiling(s), Walk-In Closet(s), Wet Bar
- Levels/Stories: Two
- Window Features: Double Pane Windows, Window Treatments
- Kitchen Features: Breakfast Area, Kitchen Island, Pantry, Second Kitchen, Solid Surface Counters, Walk-in Pantry
- Foundation: Slab
- Main Bedrooms: 5
- Bathrooms Total Integer: 5
- Main Full Baths: 4
- Bathrooms Total Decimal: 5
Exterior Features
- Accessibility Features: Accessible Doors, Accessible Electrical and Environmental Controls, Accessible Entrance, Accessible Full Bath, Accessible Hallway(s), Accessible Kitchen, Low Door Handles, Shower Access Wheelchair
- Construction Materials: Concrete
- Fencing: Fenced
- Patio And Porch Features: Patio, Porch
- Roof Type: Composition, Metal
- Security Features: Carbon Monoxide Detector(s), Security System, Smoke Detector(s)
- Spa Features: Bath
- Laundry Features: Mud Room, Other
- Pool Private: No
Property
Utilities
- Sewer: Septic Tank
- Utilities: Cable Available, Electricity Available, High Speed Internet, Phone Available, Propane, Underground Utilities, Water Available
- Water Source: Public
Property and Assessments
- Home Warranty: Yes
- Property Condition: Resale
Green Features
Lot Information
- Above Grade Finished Area: 5571
- Lot Features: Level, Open Lot, Private
- Waterfront Footage: Creek
Multi Family
- Number of Units To Be Built: Square Feet
Rental
Rent Information
- Land Lease: Yes
Public Records for 338 Grady Street
Tax Record
- 23$413.75 ($34.48 / month)
Home Facts
- Beds6
- Baths5
- Total Finished SqFt5,571 SqFt
- Above Grade Finished5,571 SqFt
- StoriesTwo
- Lot Size3.5500 Acres
- StyleSingle Family Residence
- Year Built2024
- APN95N02 003 A
- CountyCherokee
- Fireplaces3


