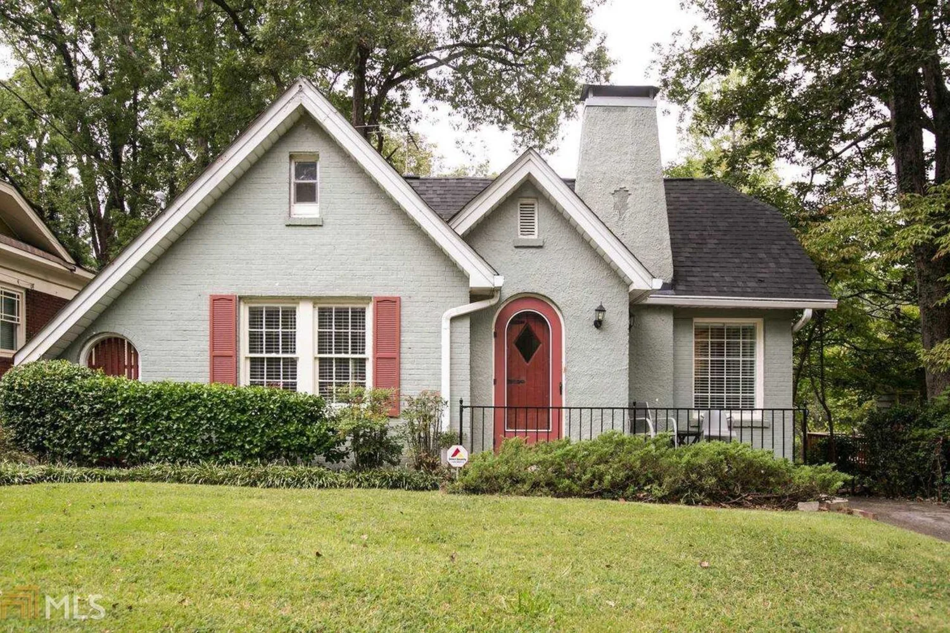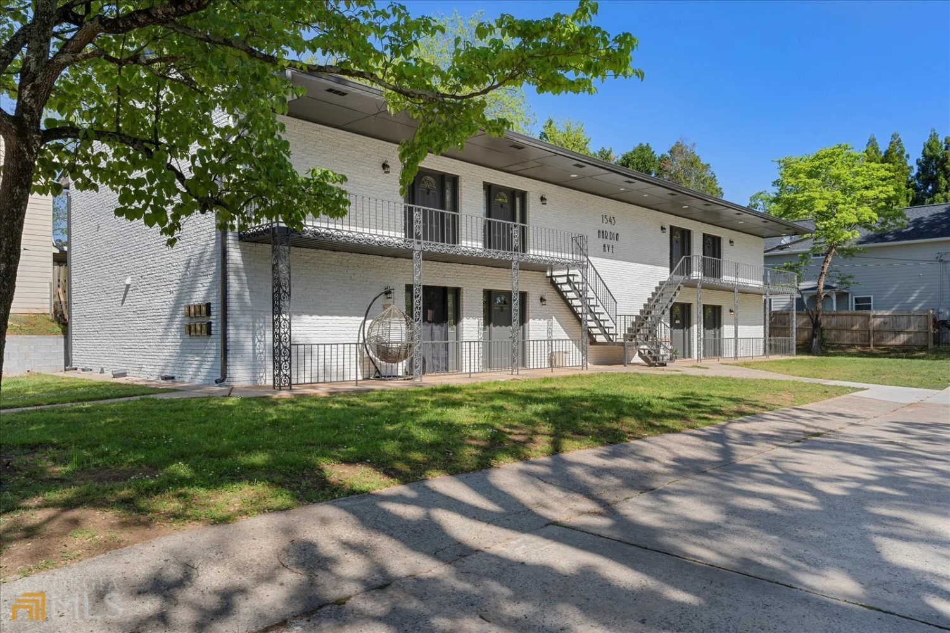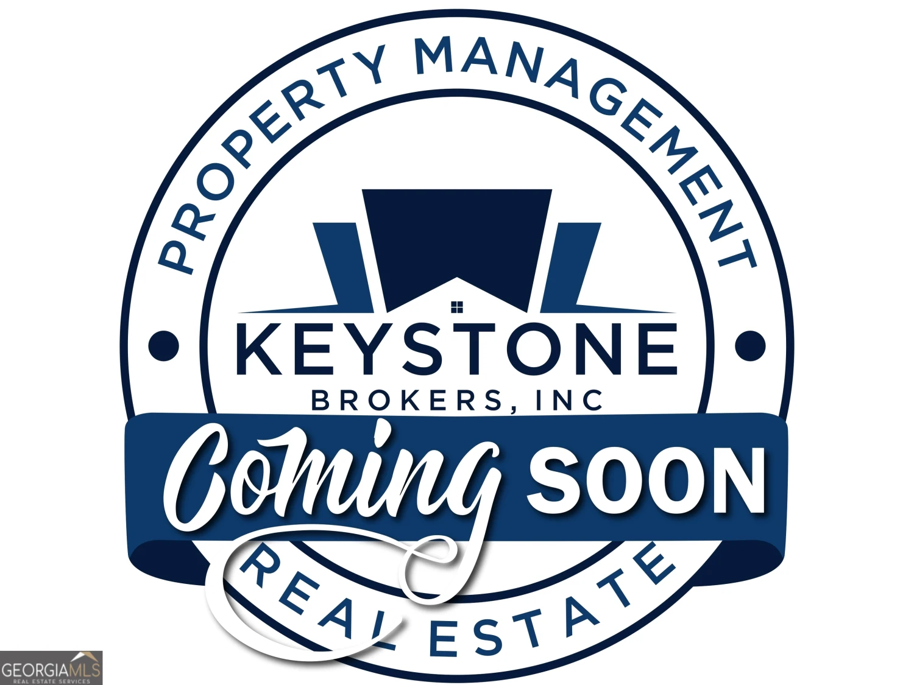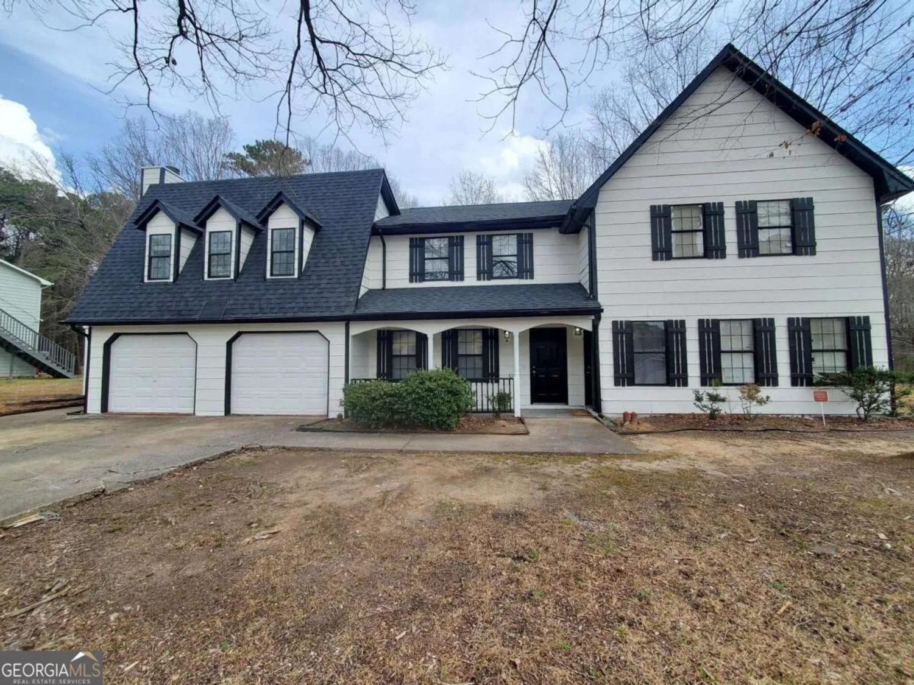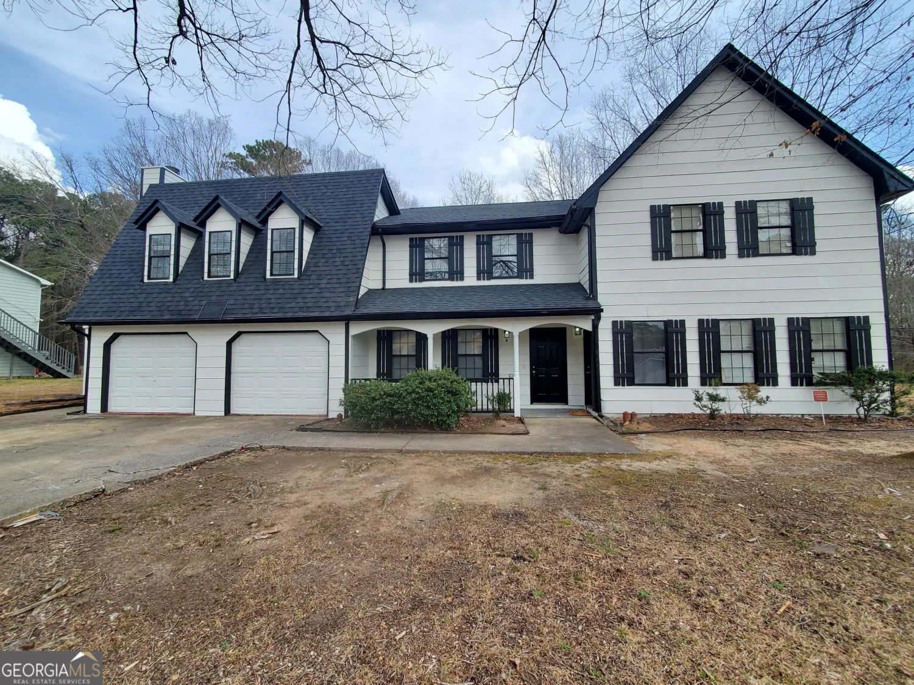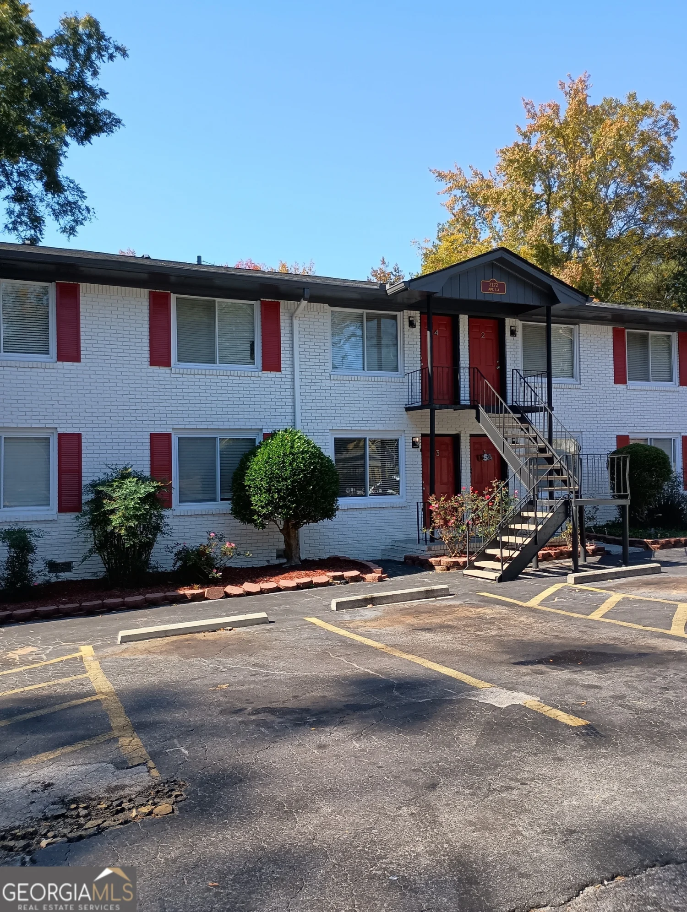1701 hawthorne avenue 12College Park, GA 30337
1701 hawthorne avenue 12College Park, GA 30337
Description
Exciting newly renovated apartments located at 1701 Hawthorne Ave! The property features 2 bedrooms and 1 bath. The home features new carpets/flooring , new appliances, beautiful countertops, and fresh paint throughout! Overall a great home for you and your family! The apartment is located in the heart of College Park, with restaurants and grocery surroundings! Interstate 85 access is conveniently located nearby as well.
Property Details for 1701 Hawthorne Avenue 12
- Subdivision ComplexCollege Park
- Architectural StyleBrick Front, Other
- ExteriorOther
- Parking FeaturesOver 1 Space per Unit
- Property AttachedYes
LISTING UPDATED:
- StatusActive
- MLS #10516159
- Days on Site15
- MLS TypeResidential Lease
- Year Built1972
- Lot Size0.87 Acres
- CountryFulton
LISTING UPDATED:
- StatusActive
- MLS #10516159
- Days on Site15
- MLS TypeResidential Lease
- Year Built1972
- Lot Size0.87 Acres
- CountryFulton
Building Information for 1701 Hawthorne Avenue 12
- StoriesOne
- Year Built1972
- Lot Size0.8720 Acres
Payment Calculator
Term
Interest
Home Price
Down Payment
The Payment Calculator is for illustrative purposes only. Read More
Property Information for 1701 Hawthorne Avenue 12
Summary
Location and General Information
- Community Features: Sidewalks, Street Lights, Near Public Transport, Walk To Schools, Near Shopping
- Directions: Head south on Main St toward Harvard Ave. Turn left at the 1st cross street onto Harvard Ave. Turn left onto E Main St. Turn right onto Hawthorne Ave.
- Coordinates: 33.657128,-84.444643
School Information
- Elementary School: Parklane
- Middle School: Paul D West
- High School: Tri Cities
Taxes and HOA Information
- Parcel Number: 14 015900140665
- Association Fee Includes: Other
- Tax Lot: 0
Virtual Tour
Parking
- Open Parking: No
Interior and Exterior Features
Interior Features
- Cooling: Central Air
- Heating: Electric
- Appliances: Dishwasher, Other, Oven/Range (Combo), Refrigerator
- Basement: None
- Flooring: Hardwood, Carpet
- Interior Features: Other, Walk-In Closet(s), Master On Main Level
- Levels/Stories: One
- Window Features: Double Pane Windows
- Kitchen Features: Pantry
- Foundation: Slab
- Main Bedrooms: 2
- Bathrooms Total Integer: 1
- Main Full Baths: 1
- Bathrooms Total Decimal: 1
Exterior Features
- Construction Materials: Wood Siding, Brick
- Patio And Porch Features: Patio
- Roof Type: Other
- Security Features: Smoke Detector(s)
- Laundry Features: Laundry Closet
- Pool Private: No
Property
Utilities
- Sewer: Public Sewer
- Utilities: Cable Available, Electricity Available, High Speed Internet, Natural Gas Available, Sewer Available, Water Available
- Water Source: Public
- Electric: 220 Volts
Property and Assessments
- Home Warranty: No
- Property Condition: Updated/Remodeled
Green Features
Lot Information
- Above Grade Finished Area: 1095
- Common Walls: 2+ Common Walls
- Lot Features: Corner Lot, Other
Multi Family
- # Of Units In Community: 12
- Number of Units To Be Built: Square Feet
Rental
Rent Information
- Land Lease: No
Public Records for 1701 Hawthorne Avenue 12
Home Facts
- Beds2
- Baths1
- Total Finished SqFt1,095 SqFt
- Above Grade Finished1,095 SqFt
- StoriesOne
- Lot Size0.8720 Acres
- StyleApartment
- Year Built1972
- APN14 015900140665
- CountyFulton



