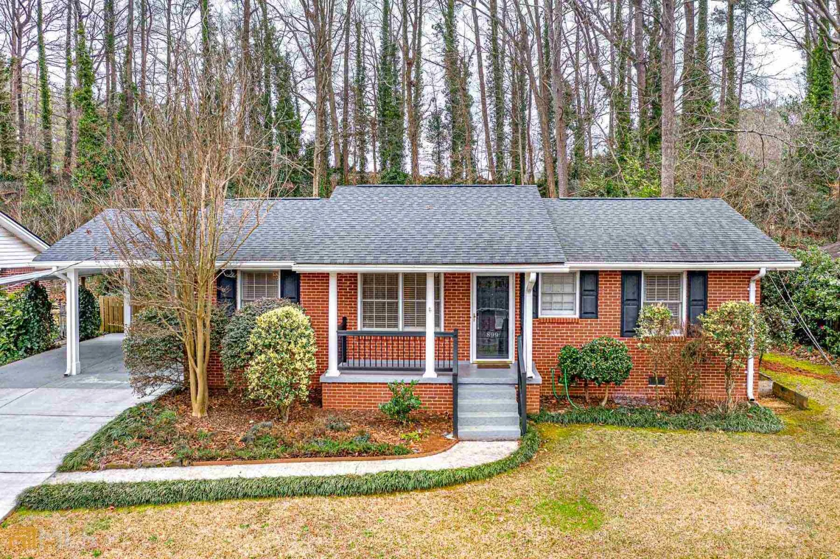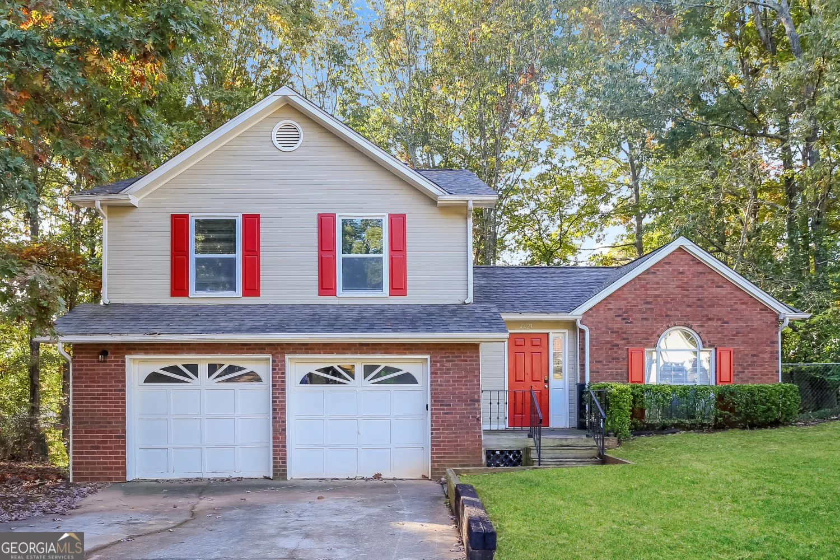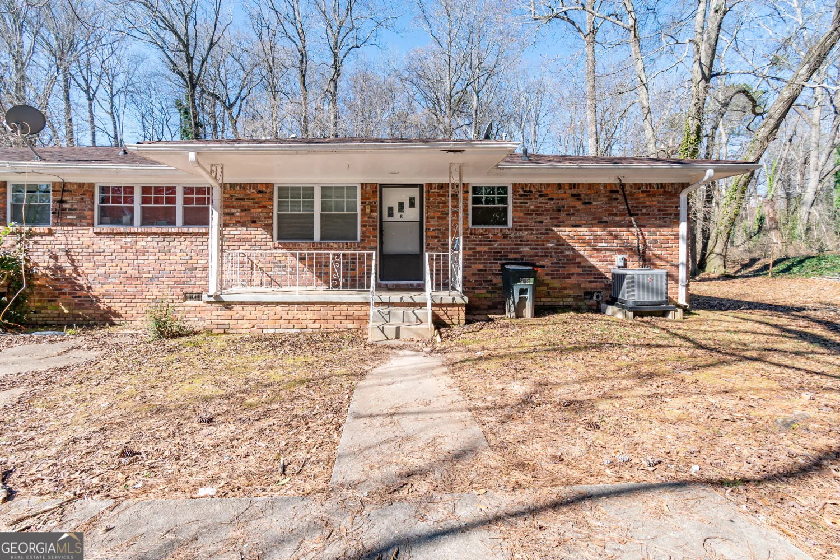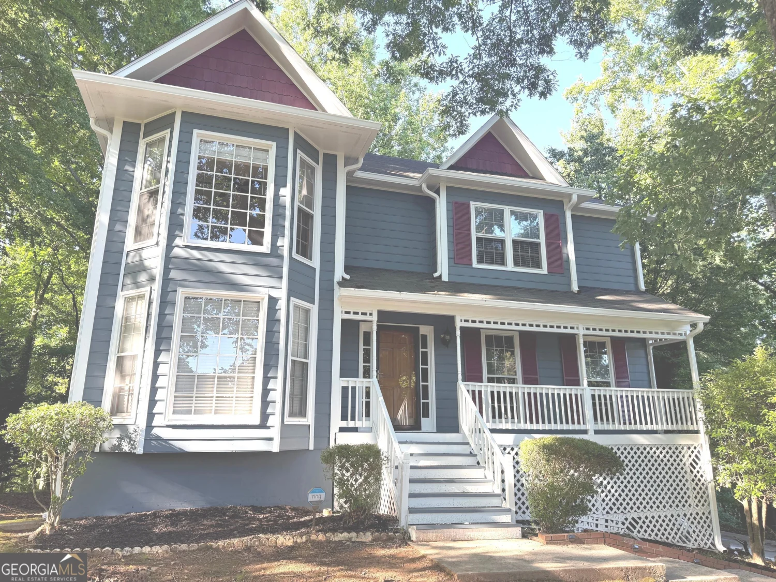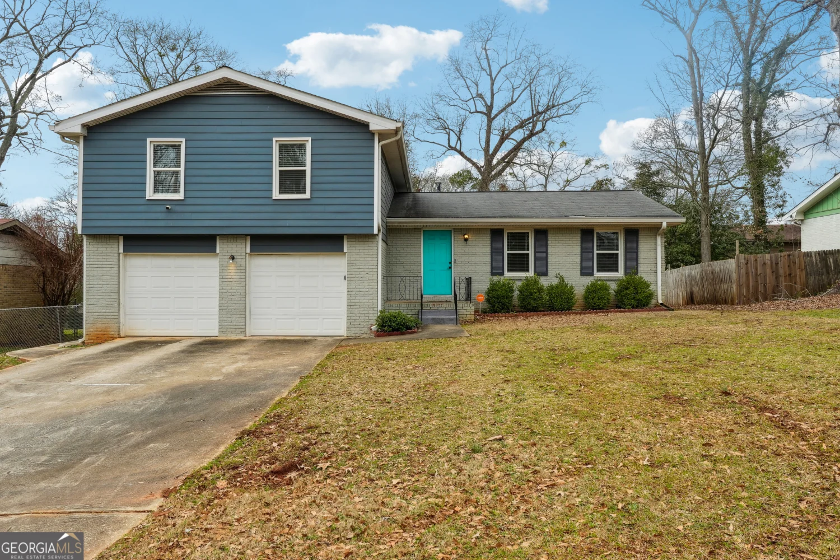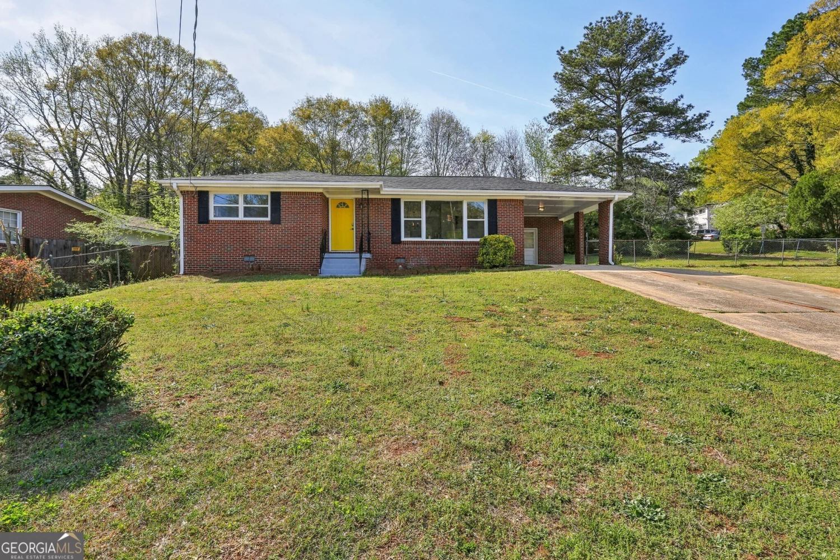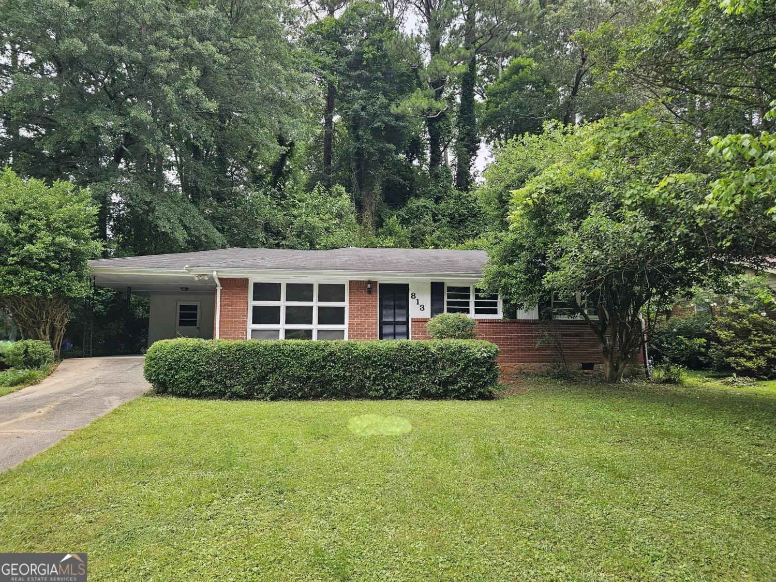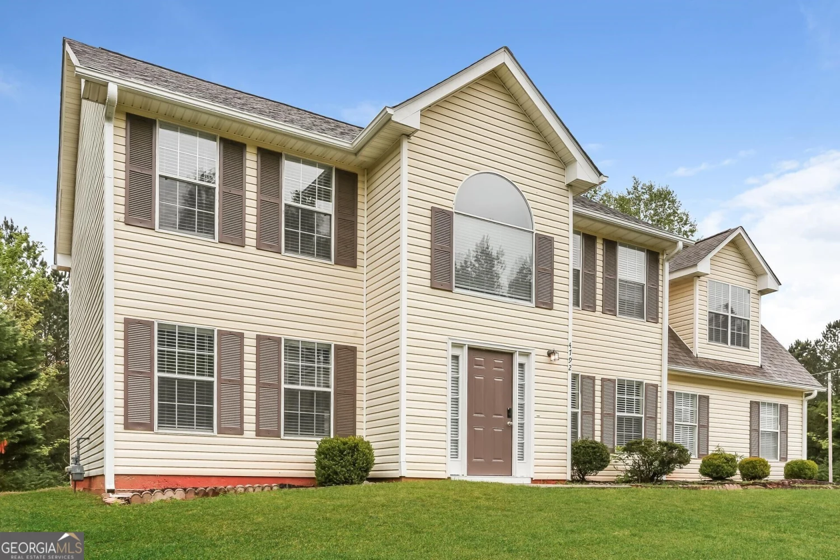2578 shadowbrook driveDecatur, GA 30034
2578 shadowbrook driveDecatur, GA 30034
Description
Beautiful and completely furnished home! - updated rental ready for your move-in! Luxury vinyl plank flooring on the main. Ver spacious home with tons of room for entertaining. Updated kitchen with granite countertops, stainless steel appliances, white cabinetry, granite countertops and a vented gas range. Eat in the kitchen with a view to the backyard + pass through to the large dining room. Additional huge bonus room for fun and games. Large laundry room, updated powder room on main with granite countertops. Three large bedrooms upstairs with updated baths and granite. Fantastic level backyard for outdoor fun, grilling patio + outdoor shed. Great location and convenient to shopping + entertainment.
Property Details for 2578 Shadowbrook Drive
- Subdivision ComplexRainover Estates
- Architectural StyleTraditional
- Num Of Parking Spaces2
- Parking FeaturesKitchen Level
- Property AttachedYes
LISTING UPDATED:
- StatusActive
- MLS #10516211
- Days on Site30
- MLS TypeResidential Lease
- Year Built1989
- Lot Size0.83 Acres
- CountryDeKalb
LISTING UPDATED:
- StatusActive
- MLS #10516211
- Days on Site30
- MLS TypeResidential Lease
- Year Built1989
- Lot Size0.83 Acres
- CountryDeKalb
Building Information for 2578 Shadowbrook Drive
- StoriesTwo
- Year Built1989
- Lot Size0.8300 Acres
Payment Calculator
Term
Interest
Home Price
Down Payment
The Payment Calculator is for illustrative purposes only. Read More
Property Information for 2578 Shadowbrook Drive
Summary
Location and General Information
- Community Features: None
- Directions: Use GPS Please
- Coordinates: 33.711847,-84.225255
School Information
- Elementary School: Rainbow
- Middle School: Chapel Hill
- High School: Southwest Dekalb
Taxes and HOA Information
- Parcel Number: 15 125 02 108
- Association Fee Includes: None
Virtual Tour
Parking
- Open Parking: No
Interior and Exterior Features
Interior Features
- Cooling: Ceiling Fan(s), Central Air, Electric
- Heating: Central, Forced Air
- Appliances: Dishwasher, Disposal, Dryer, Gas Water Heater, Microwave, Refrigerator, Washer
- Basement: None
- Flooring: Carpet, Tile
- Interior Features: Split Bedroom Plan, Walk-In Closet(s)
- Levels/Stories: Two
- Window Features: Double Pane Windows
- Kitchen Features: Breakfast Area, Breakfast Room, Pantry, Solid Surface Counters
- Bathrooms Total Integer: 3
- Main Full Baths: 1
- Bathrooms Total Decimal: 3
Exterior Features
- Construction Materials: Other
- Patio And Porch Features: Deck
- Roof Type: Other
- Security Features: Carbon Monoxide Detector(s), Smoke Detector(s)
- Laundry Features: Other
- Pool Private: No
- Other Structures: Outbuilding
Property
Utilities
- Sewer: Public Sewer
- Utilities: Cable Available, Electricity Available, High Speed Internet, Natural Gas Available, Phone Available, Sewer Available, Water Available
- Water Source: Public
Property and Assessments
- Home Warranty: No
- Property Condition: Resale
Green Features
Lot Information
- Common Walls: No Common Walls
- Lot Features: Cul-De-Sac, Level, Private
Multi Family
- Number of Units To Be Built: Square Feet
Rental
Rent Information
- Land Lease: No
Public Records for 2578 Shadowbrook Drive
Home Facts
- Beds3
- Baths3
- StoriesTwo
- Lot Size0.8300 Acres
- StyleSingle Family Residence
- Year Built1989
- APN15 125 02 108
- CountyDeKalb


