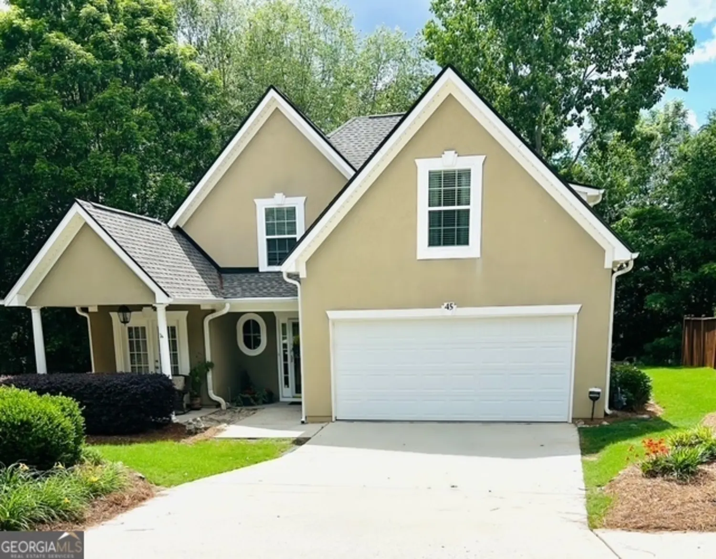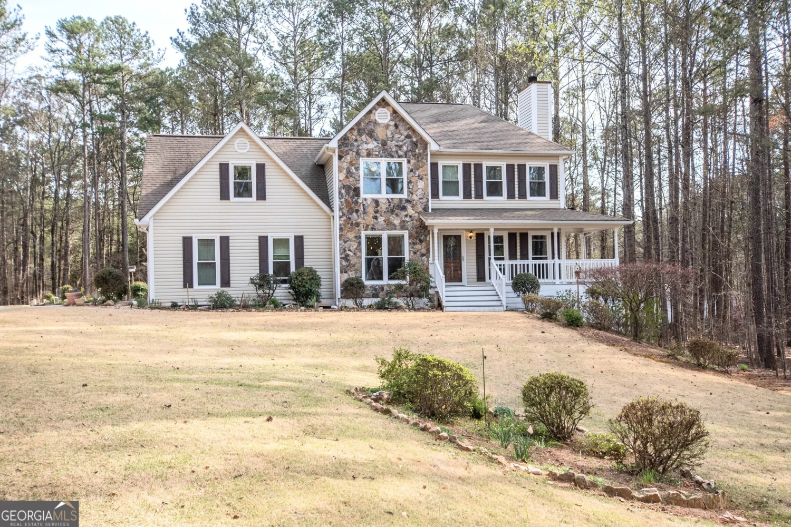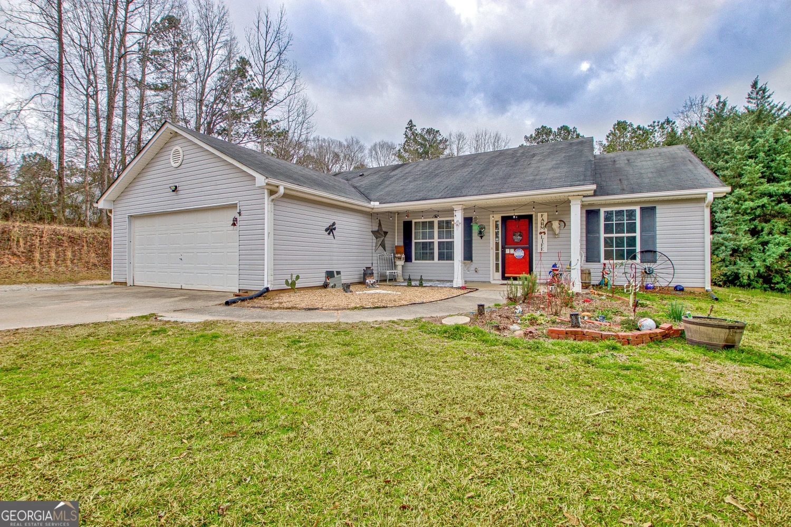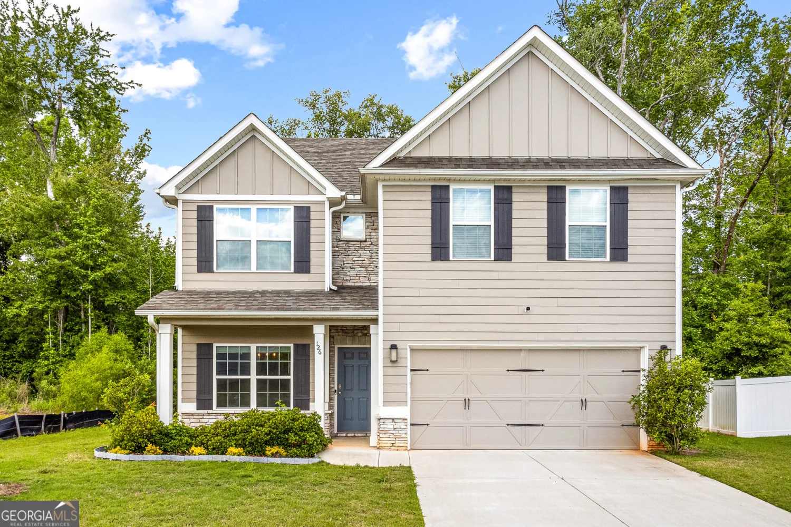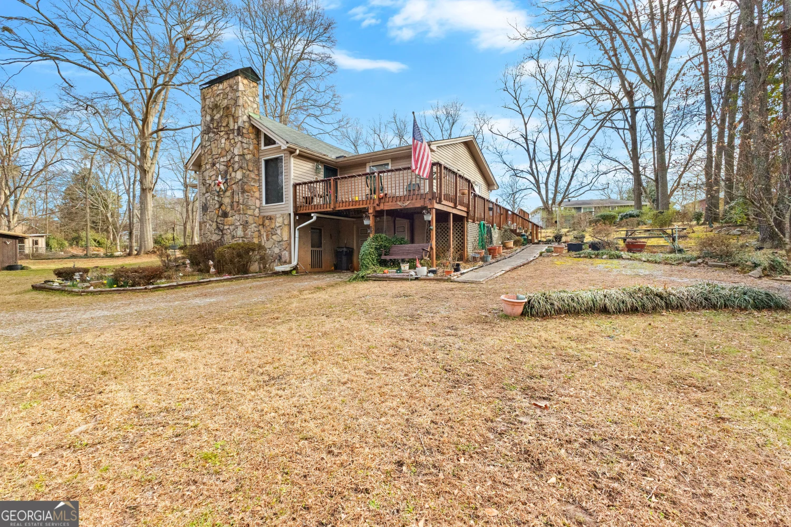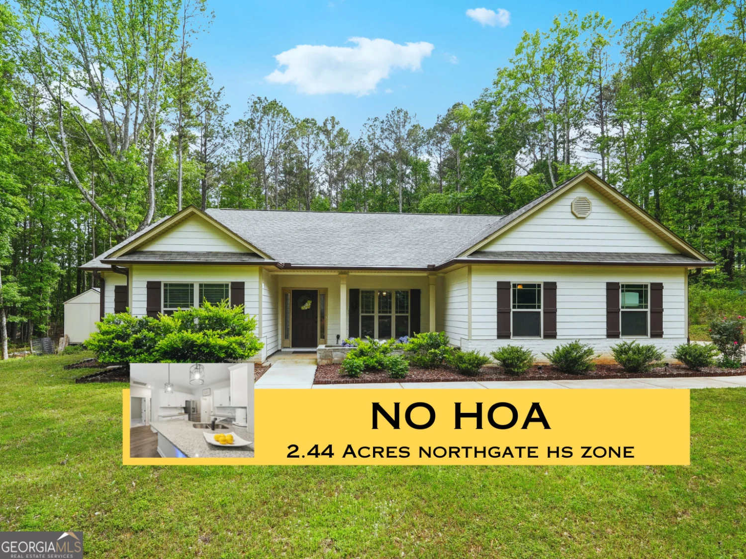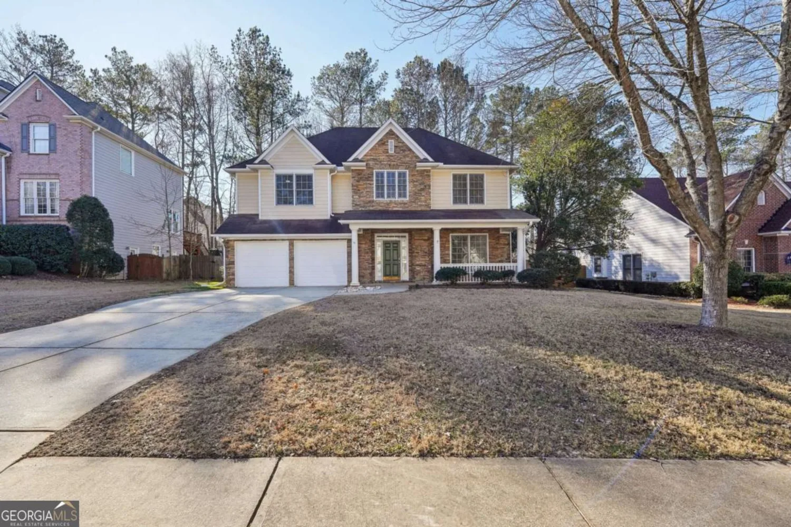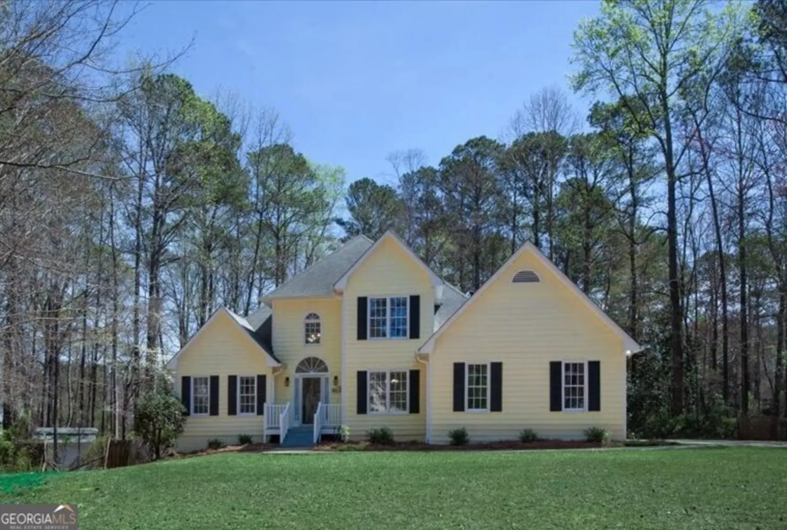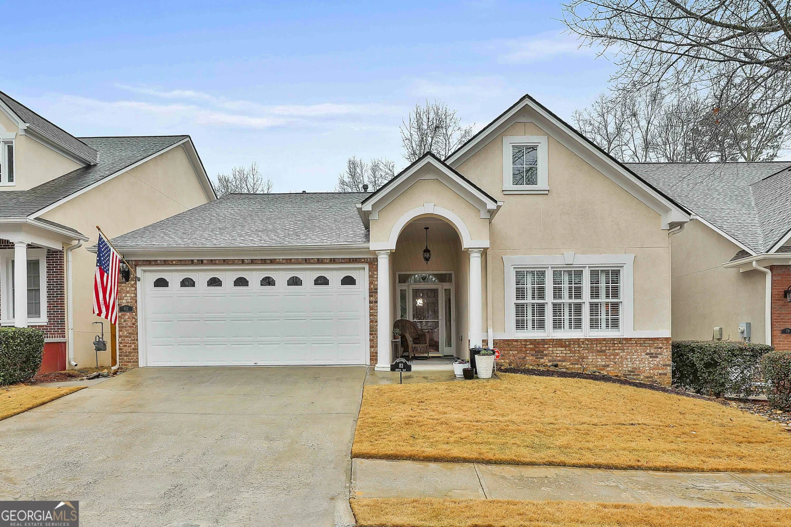226 brookview driveNewnan, GA 30265
226 brookview driveNewnan, GA 30265
Description
Step inside this beautifully maintained 4-bedroom, 3-bathroom home and you'll instantly feel the warmth and flow of its open-concept design. Built in 2019 and offering 2,343 square feet, this ranch-and-a-half layout has the space, style, and functionality you've been looking for. The heart of the home is a light-filled kitchen with granite countertops, stainless steel appliances, a gas cooktop, wall oven, and white cabinetry (with pull out shelving) that pops against the rich hardwood floors. The oversized island is perfect for gatherings. Right off the kitchen, the dining area offers just the right blend of charm and elegance for everyday meals or holiday gatherings. The bright living room has soaring ceilings with a wall of windows, and a stunning stone fireplace (with thermostat controlled fan) that anchors the space. On the main level is the private primary suite with plenty of space to unwind. The en-suite bathroom includes a double vanity, soaking tub, separate shower, and generous walk-in closet. Two more bedrooms and a full bath are also on the main floor, and perfectly positioned for privacy and comfort. Upstairs, you'll find a cozy loft area, large bedroom and full bath - ideal for guests, a home office, or media room. Outside, the home continues to impress with a level backyard, established landscaping, and a covered patio that makes relaxing or entertaining a breeze. This home also includes a remaining 5 year transferable warranty from the builder. Living in Heritage Ridge means enjoying community amenities like a clubhouse, pool and tennis courts - all just minutes from shopping, dining, hospitals and easy access to I-85. If you've been searching for a move-in ready home with style and space in all the right places, this one is a must see. Call for your showing today Denise Kinzler (336) 880-5888.
Property Details for 226 Brookview Drive
- Subdivision ComplexHeritage Ridge
- Architectural StyleCraftsman
- Num Of Parking Spaces2
- Parking FeaturesAttached, Garage, Garage Door Opener, Side/Rear Entrance
- Property AttachedYes
LISTING UPDATED:
- StatusActive
- MLS #10516230
- Days on Site0
- Taxes$3,349.22 / year
- HOA Fees$600 / month
- MLS TypeResidential
- Year Built2019
- CountryCoweta
LISTING UPDATED:
- StatusActive
- MLS #10516230
- Days on Site0
- Taxes$3,349.22 / year
- HOA Fees$600 / month
- MLS TypeResidential
- Year Built2019
- CountryCoweta
Building Information for 226 Brookview Drive
- StoriesOne and One Half
- Year Built2019
- Lot Size0.0000 Acres
Payment Calculator
Term
Interest
Home Price
Down Payment
The Payment Calculator is for illustrative purposes only. Read More
Property Information for 226 Brookview Drive
Summary
Location and General Information
- Community Features: Clubhouse, Fitness Center, Park, Playground, Pool, Sidewalks, Street Lights, Tennis Court(s)
- Directions: From I-85 exit. Head East on Hwy 34, turn right onto Shenandoah Blvd, Turn left onto Lower Fayetteville Rd., Turn Left onto Timber Ln., Turn right on Scenic Hills Dr., Turn right onto Brookview Dr. Home is down on the left. GPS Friendly
- Coordinates: 33.375224,-84.704052
School Information
- Elementary School: Welch
- Middle School: Arnall
- High School: East Coweta
Taxes and HOA Information
- Parcel Number: SG8 453
- Tax Year: 23
- Association Fee Includes: Facilities Fee, Maintenance Grounds, Swimming, Tennis
Virtual Tour
Parking
- Open Parking: No
Interior and Exterior Features
Interior Features
- Cooling: Ceiling Fan(s), Central Air, Dual, Zoned
- Heating: Central, Natural Gas, Zoned
- Appliances: Cooktop, Dishwasher, Disposal, Gas Water Heater, Microwave, Oven, Stainless Steel Appliance(s)
- Basement: None
- Fireplace Features: Living Room
- Flooring: Carpet, Hardwood, Tile
- Interior Features: Double Vanity, High Ceilings, Master On Main Level, Separate Shower, Soaking Tub, Split Bedroom Plan, Tile Bath, Tray Ceiling(s), Vaulted Ceiling(s), Walk-In Closet(s)
- Levels/Stories: One and One Half
- Window Features: Double Pane Windows, Window Treatments
- Kitchen Features: Breakfast Area, Breakfast Bar, Kitchen Island, Solid Surface Counters, Walk-in Pantry
- Foundation: Slab
- Main Bedrooms: 3
- Bathrooms Total Integer: 3
- Main Full Baths: 2
- Bathrooms Total Decimal: 3
Exterior Features
- Construction Materials: Brick, Wood Siding
- Patio And Porch Features: Patio
- Roof Type: Composition
- Security Features: Carbon Monoxide Detector(s), Smoke Detector(s)
- Laundry Features: In Hall
- Pool Private: No
Property
Utilities
- Sewer: Public Sewer
- Utilities: Cable Available, Electricity Available, High Speed Internet, Natural Gas Available, Phone Available, Sewer Connected, Underground Utilities, Water Available
- Water Source: Public
Property and Assessments
- Home Warranty: Yes
- Property Condition: Resale
Green Features
Lot Information
- Above Grade Finished Area: 2343
- Common Walls: No Common Walls
- Lot Features: City Lot, Level
Multi Family
- Number of Units To Be Built: Square Feet
Rental
Rent Information
- Land Lease: Yes
Public Records for 226 Brookview Drive
Tax Record
- 23$3,349.22 ($279.10 / month)
Home Facts
- Beds4
- Baths3
- Total Finished SqFt2,343 SqFt
- Above Grade Finished2,343 SqFt
- StoriesOne and One Half
- Lot Size0.0000 Acres
- StyleSingle Family Residence
- Year Built2019
- APNSG8 453
- CountyCoweta
- Fireplaces1


