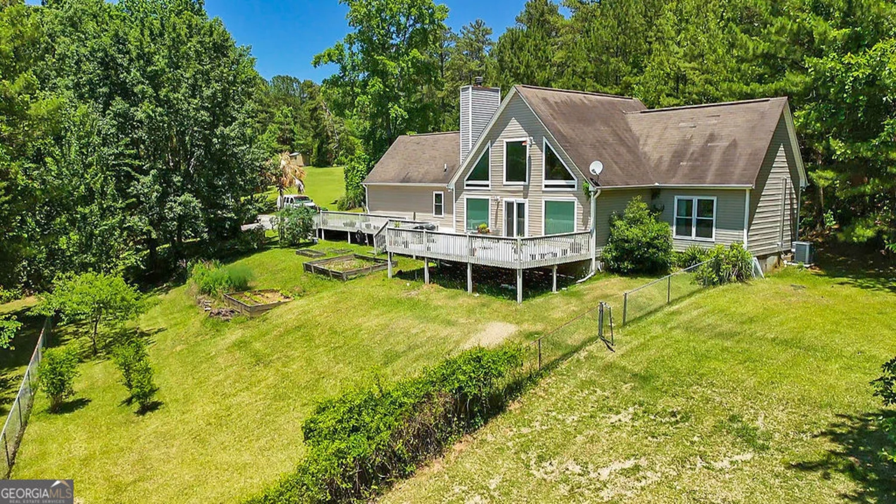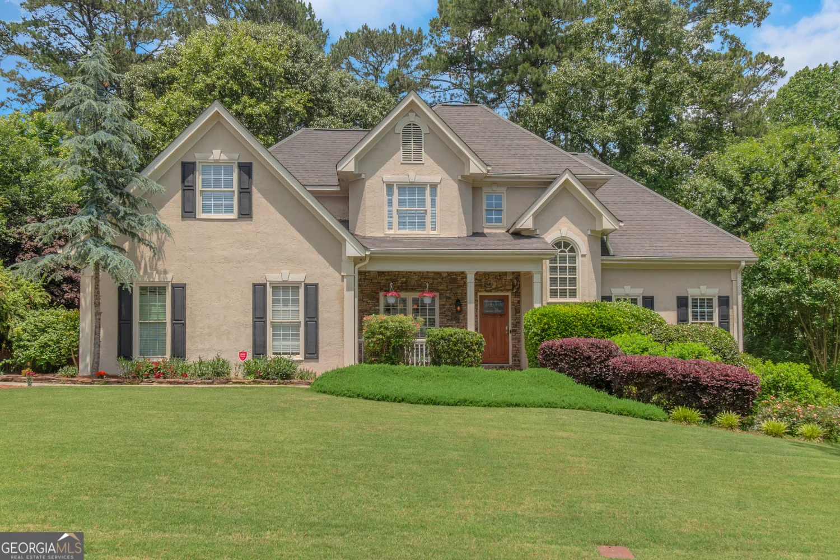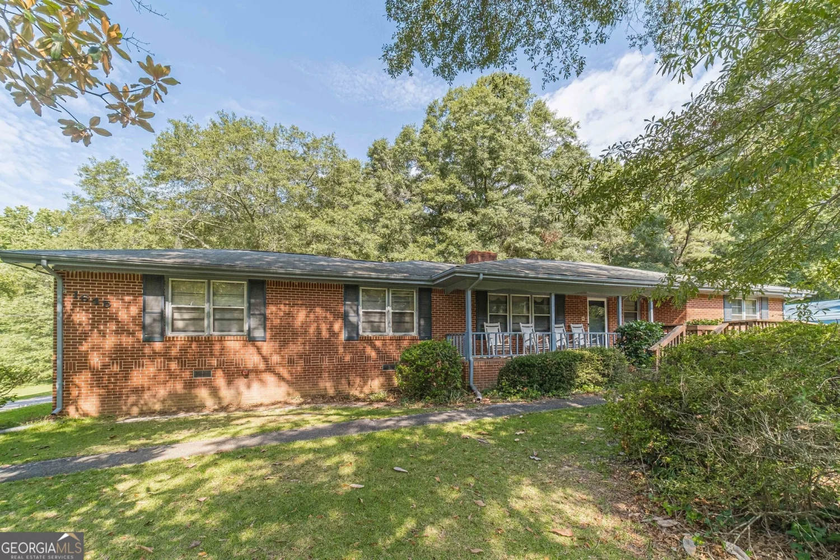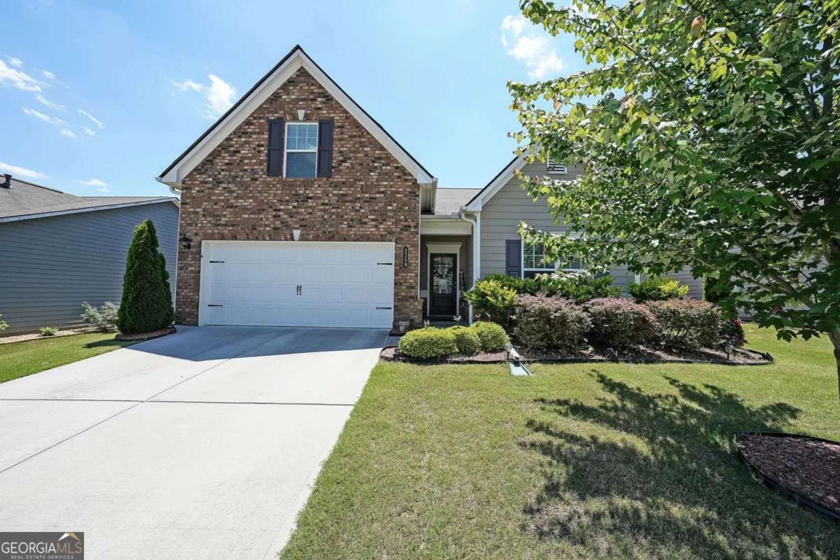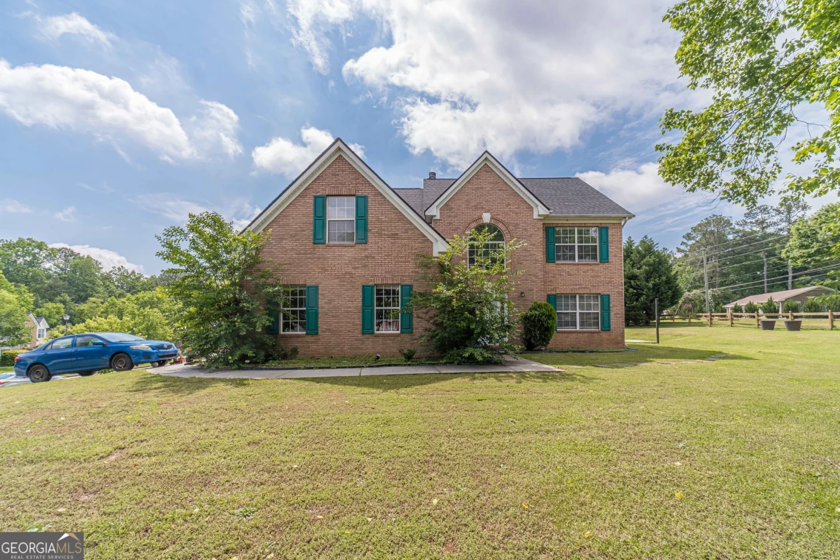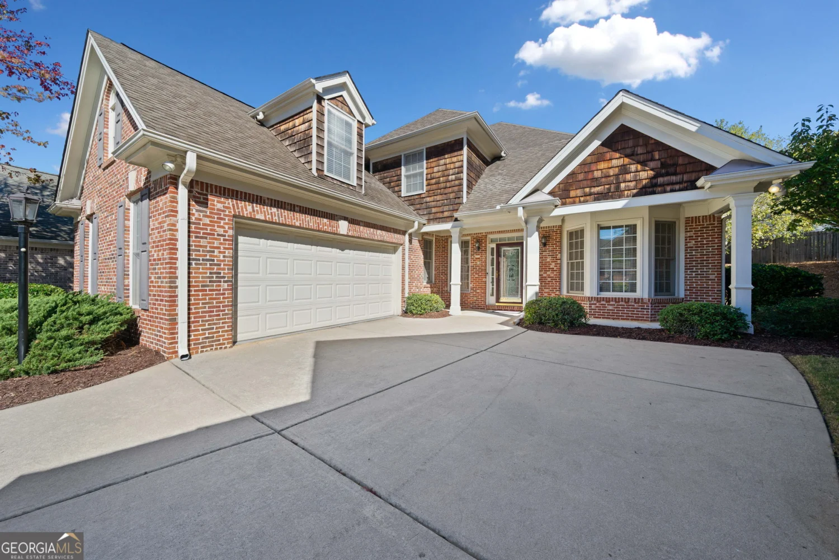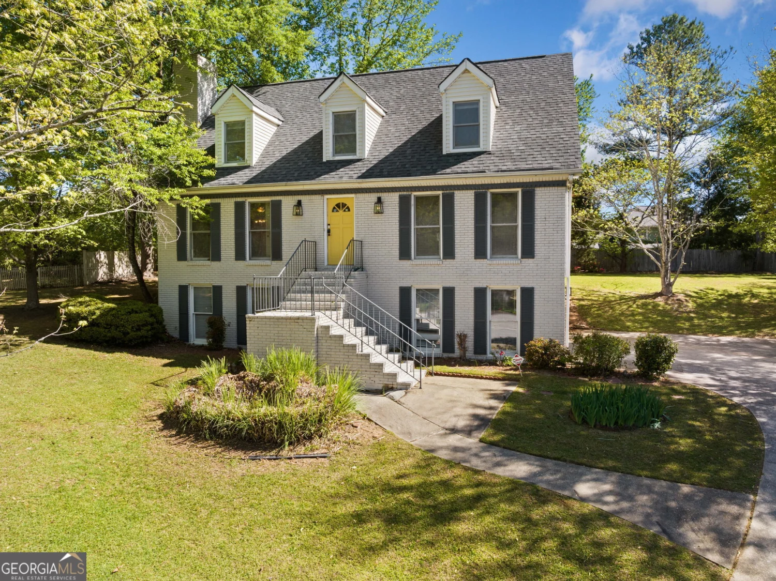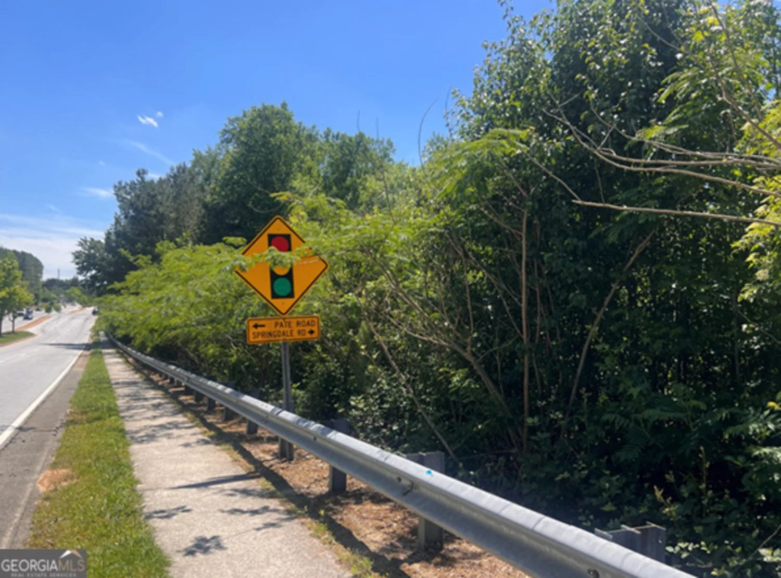4316 kershaw driveSnellville, GA 30039
4316 kershaw driveSnellville, GA 30039
Description
Welcome home to your dream home ready for the entire family, empty nesters, a King and a Queen or a bachelorette or bachelor and even a retiree. This beautiful with tons of features including a Huge Owners suite you will never want to leave, this beautiful home features 5 spacious Bedrooms & 4.5 Baths. Formal Living Rm w/Coffered Ceiling & Bay Window. Formal Dining Rm w/Coffered Ceiling, Shadowbox Trim & Hardwood. 2 Story Family Rm w/Stone Fireplace. Gourmet Kitchen w/Island, Granite, Walk-In Pantry, Butler's Pantry, Hardwood, Stainless Appliances & Sunny Breakfast Rm. Study/Guest Suite w/Full Bath & Walk-In Closet on Main Level. 2 Story Foyer w/Hardwood. Dual Staircase. From your Grand Master Suite w/Sitting Rm walk into amour Vaulted Master Bath w/Jetted Garden Tub, Separate Shower, 2 Marble Vanities, Tile and His & Hers Walk-In Closets. Private Guest/Teen Suite w/Bath & "Kids" Rms w/Jack & Jill. Covered Front Porch & Sunny Backyard Patio fully fence giving you your own oasis Corner Lot w/Side entry garage and two addresses.
Property Details for 4316 Kershaw Drive
- Subdivision ComplexHightower Landing
- Architectural StyleBrick 3 Side, Craftsman
- Num Of Parking Spaces2
- Parking FeaturesGarage, Garage Door Opener, Kitchen Level, Side/Rear Entrance
- Property AttachedYes
- Waterfront FeaturesNo Dock Or Boathouse
LISTING UPDATED:
- StatusActive
- MLS #10516235
- Days on Site28
- Taxes$6,428 / year
- HOA Fees$400 / month
- MLS TypeResidential
- Year Built2013
- Lot Size0.21 Acres
- CountryGwinnett
LISTING UPDATED:
- StatusActive
- MLS #10516235
- Days on Site28
- Taxes$6,428 / year
- HOA Fees$400 / month
- MLS TypeResidential
- Year Built2013
- Lot Size0.21 Acres
- CountryGwinnett
Building Information for 4316 Kershaw Drive
- StoriesTwo
- Year Built2013
- Lot Size0.2100 Acres
Payment Calculator
Term
Interest
Home Price
Down Payment
The Payment Calculator is for illustrative purposes only. Read More
Property Information for 4316 Kershaw Drive
Summary
Location and General Information
- Community Features: None
- Directions: Please use GPS
- Coordinates: 33.757829,-84.02329
School Information
- Elementary School: Anderson Livsey
- Middle School: Shiloh
- High School: Shiloh
Taxes and HOA Information
- Parcel Number: R4345 077
- Tax Year: 2024
- Association Fee Includes: None
Virtual Tour
Parking
- Open Parking: No
Interior and Exterior Features
Interior Features
- Cooling: Ceiling Fan(s), Central Air
- Heating: Central
- Appliances: Dishwasher, Disposal, Double Oven, Microwave, Refrigerator, Tankless Water Heater
- Basement: None
- Fireplace Features: Family Room
- Flooring: Hardwood
- Interior Features: Double Vanity, In-Law Floorplan, Tray Ceiling(s), Walk-In Closet(s)
- Levels/Stories: Two
- Window Features: Bay Window(s), Double Pane Windows
- Kitchen Features: Breakfast Area, Breakfast Room, Kitchen Island, Pantry, Solid Surface Counters
- Main Bedrooms: 1
- Total Half Baths: 1
- Bathrooms Total Integer: 5
- Main Full Baths: 1
- Bathrooms Total Decimal: 4
Exterior Features
- Construction Materials: Brick
- Fencing: Fenced
- Roof Type: Composition
- Security Features: Carbon Monoxide Detector(s), Smoke Detector(s)
- Laundry Features: Mud Room
- Pool Private: No
Property
Utilities
- Sewer: Public Sewer
- Utilities: Cable Available, Electricity Available, High Speed Internet, Natural Gas Available, Phone Available, Sewer Available, Underground Utilities, Water Available
- Water Source: Public
- Electric: 220 Volts
Property and Assessments
- Home Warranty: Yes
- Property Condition: Resale
Green Features
- Green Energy Efficient: Appliances, Water Heater
Lot Information
- Common Walls: No Common Walls
- Lot Features: Corner Lot, Private
- Waterfront Footage: No Dock Or Boathouse
Multi Family
- Number of Units To Be Built: Square Feet
Rental
Rent Information
- Land Lease: Yes
Public Records for 4316 Kershaw Drive
Tax Record
- 2024$6,428.00 ($535.67 / month)
Home Facts
- Beds5
- Baths4
- StoriesTwo
- Lot Size0.2100 Acres
- StyleSingle Family Residence
- Year Built2013
- APNR4345 077
- CountyGwinnett
- Fireplaces1


