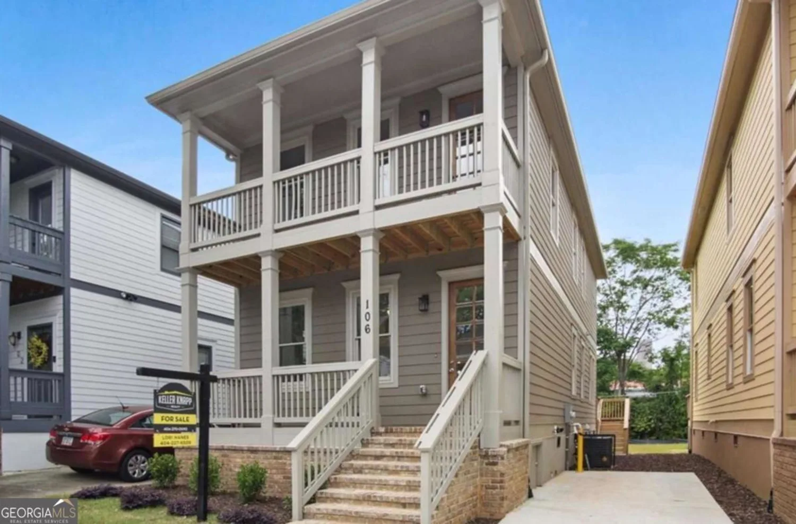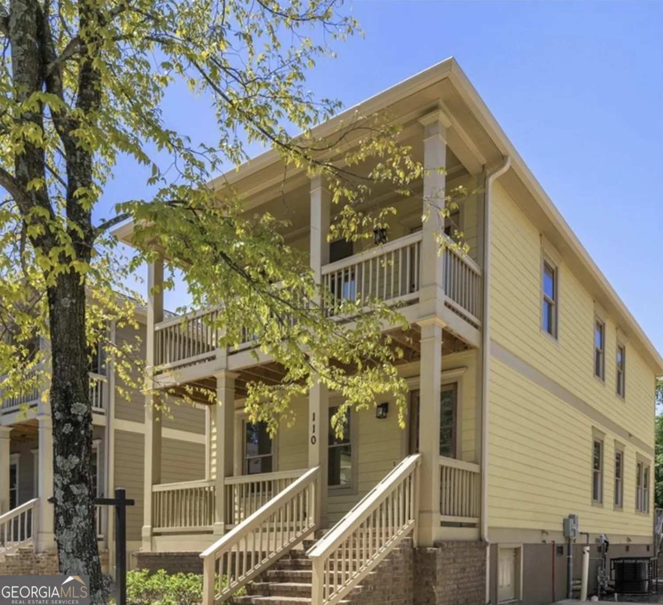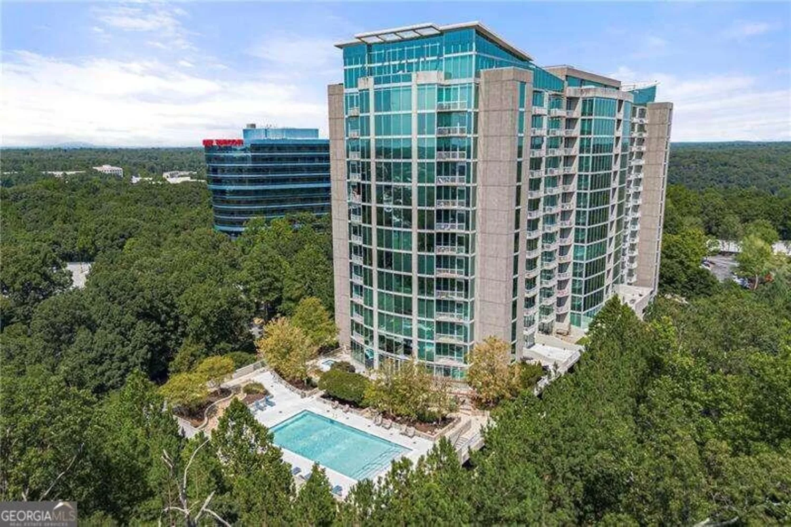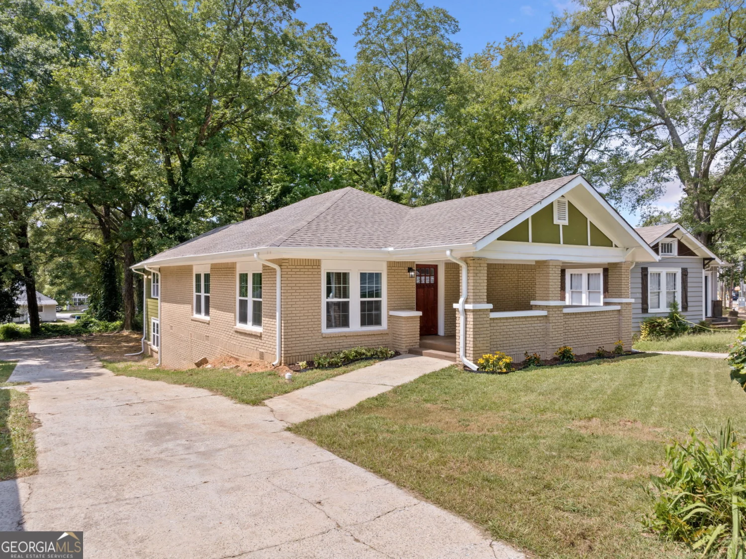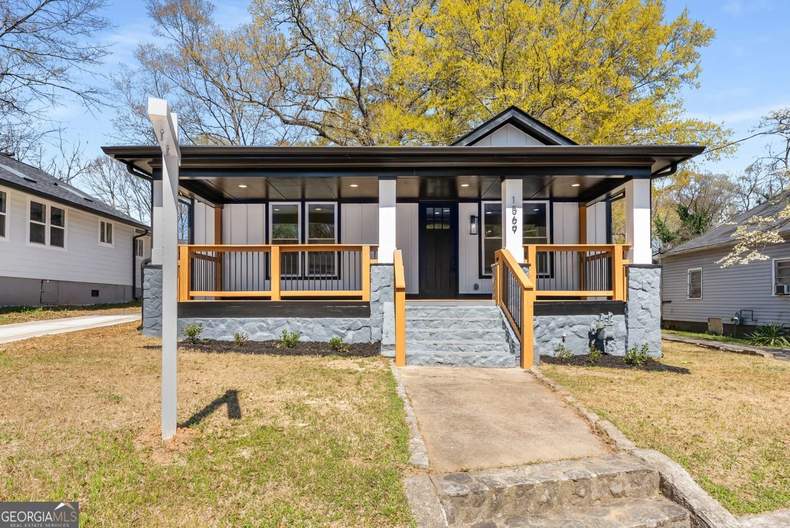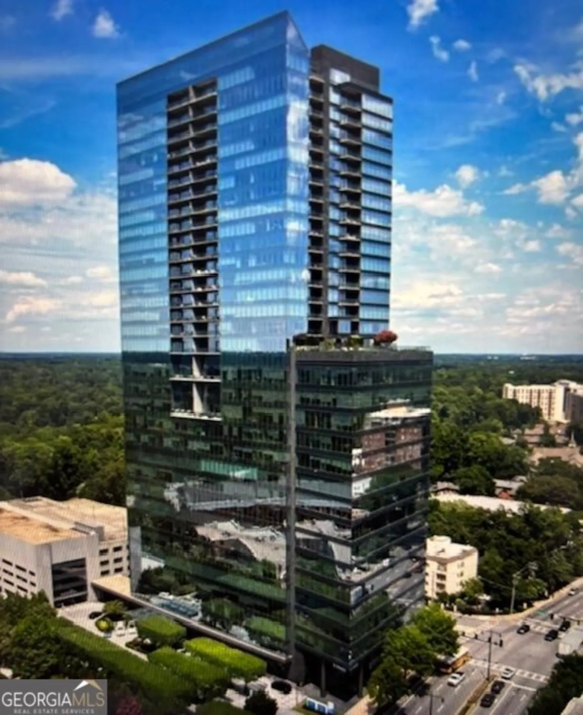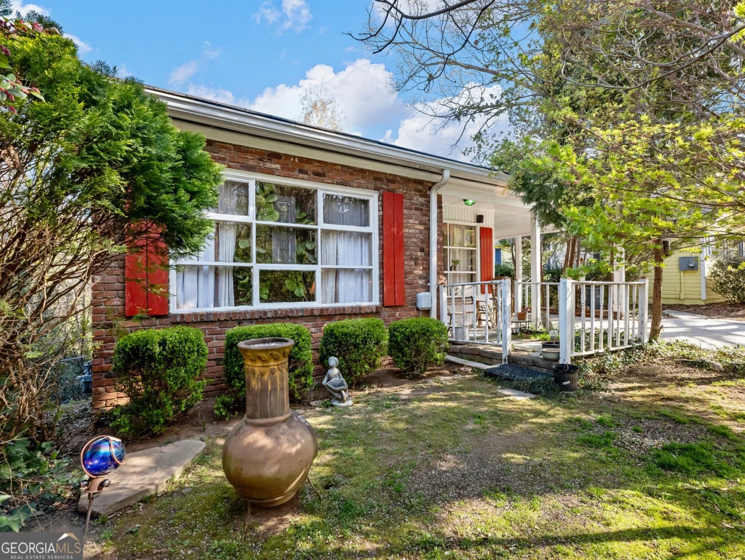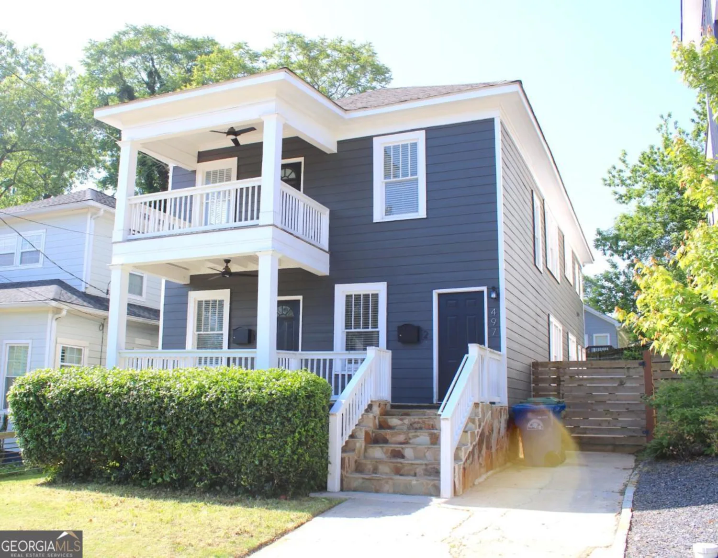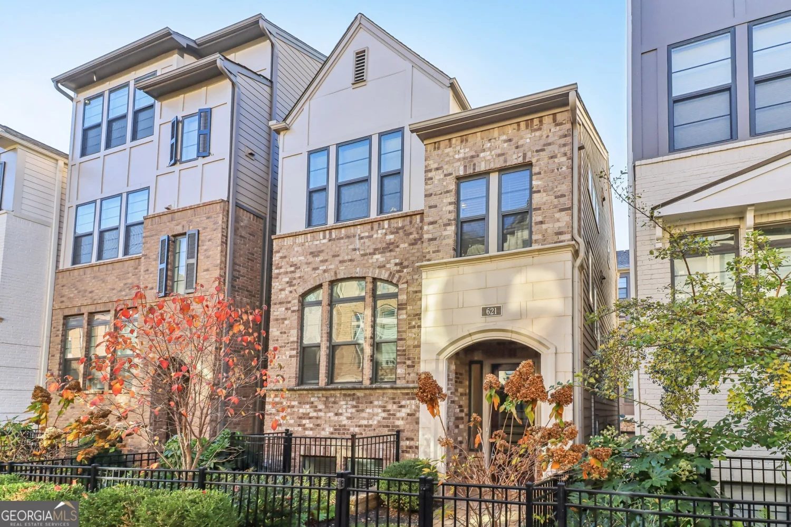2918 level ridge roadAtlanta, GA 30354
2918 level ridge roadAtlanta, GA 30354
Description
***NEW CONSTRUCTION*** Welcome to your DREAM home! This stunning contemporary 4 bed, 3 bath on a full BASEMENT in Atlanta is sure to WOW! This home provides the convenience of city living with the charm of a peaceful suburban neighborhood. Located just minutes away from downtown, is the perfect balance of modern and serene living. With it's welcoming front porch, stepping inside you'll be greeted by a spacious and thoughtfully designed interior layout. The open floor plan seamlessly connects the living, dining, and kitchen areas, making it ideal for both entertaining and everyday living. High ceilings and large windows flood the space with natural light, creating an inviting ambiance that is both comfortable and stylish. Located on the main level is a chef's dream kitchen, featuring stainless steel appliances, ample counter space, and an island for meal preparation or entertaining. Just off the kitchen is the expansive deck overlooking your gorgeous backyard. Also located on the main level is an assessable bedroom/study and a full bathroom, perfect for your guests. As you make your way upstairs, you'll immediately notice the door leading to the rooftop's luxurious sitting area. The owner's suite ensues the back part of the home and has a large walk-in closet, sitting area, huge tiled walk-in shower and a double sink vanity. There is also 2 secondary bedrooms with a shared bath. Descend the staircase from the main floor, and you'll discover a massive basement w/ stubbed bath adding an extra layer of functionality and entertainment to this exceptional home. The basement's layout and design possibilities are unlimited. The convenience of a one-car garage with the greenspace on top is another amazing feature of this charming home. With this location, you are sure to find great shopping and entertainment just minutes away. Welcome to your own personal paradise! **IF YOU PURCHASE NOW YOU CAN SELECT SOME OF THE FINISHES!***
Property Details for 2918 Level Ridge Road
- Subdivision Complexnone
- Architectural StyleContemporary
- ExteriorBalcony
- Num Of Parking Spaces2
- Parking FeaturesGarage, Kitchen Level, Parking Pad
- Property AttachedYes
- Waterfront FeaturesNo Dock Or Boathouse
LISTING UPDATED:
- StatusActive
- MLS #10516259
- Days on Site26
- Taxes$657 / year
- MLS TypeResidential
- Year Built2024
- Lot Size0.29 Acres
- CountryFulton
LISTING UPDATED:
- StatusActive
- MLS #10516259
- Days on Site26
- Taxes$657 / year
- MLS TypeResidential
- Year Built2024
- Lot Size0.29 Acres
- CountryFulton
Building Information for 2918 Level Ridge Road
- StoriesThree Or More
- Year Built2024
- Lot Size0.2900 Acres
Payment Calculator
Term
Interest
Home Price
Down Payment
The Payment Calculator is for illustrative purposes only. Read More
Property Information for 2918 Level Ridge Road
Summary
Location and General Information
- Community Features: None
- Directions: 75/85 South to Cleveland Ave. Left on Cleveland. Right on Browns Mill Rd. Left on Springside Dr. Right onto Level Ridge.
- View: City
- Coordinates: 33.675208,-84.379368
School Information
- Elementary School: Humphries
- Middle School: Long
- High School: South Atlanta
Taxes and HOA Information
- Parcel Number: 14 003600010966
- Tax Year: 2023
- Association Fee Includes: None
Virtual Tour
Parking
- Open Parking: Yes
Interior and Exterior Features
Interior Features
- Cooling: Central Air, Gas
- Heating: Central
- Appliances: Dishwasher, Disposal, Gas Water Heater, Microwave
- Basement: Bath/Stubbed, Daylight, Exterior Entry, Full, Interior Entry, Unfinished
- Fireplace Features: Factory Built, Family Room
- Flooring: Carpet, Hardwood, Tile
- Interior Features: Double Vanity, High Ceilings, Tray Ceiling(s), Walk-In Closet(s)
- Levels/Stories: Three Or More
- Window Features: Double Pane Windows
- Kitchen Features: Kitchen Island, Pantry
- Foundation: Block, Pillar/Post/Pier
- Main Bedrooms: 1
- Bathrooms Total Integer: 4
- Main Full Baths: 1
- Bathrooms Total Decimal: 4
Exterior Features
- Accessibility Features: Accessible Doors, Accessible Full Bath, Accessible Hallway(s)
- Construction Materials: Brick, Concrete
- Patio And Porch Features: Deck, Patio
- Roof Type: Composition, Other
- Security Features: Smoke Detector(s)
- Laundry Features: Laundry Closet
- Pool Private: No
Property
Utilities
- Sewer: Public Sewer
- Utilities: Cable Available, Electricity Available, Natural Gas Available, Phone Available, Sewer Available, Water Available
- Water Source: Public
- Electric: 220 Volts
Property and Assessments
- Home Warranty: Yes
- Property Condition: Under Construction
Green Features
Lot Information
- Above Grade Finished Area: 3100
- Common Walls: No Common Walls
- Lot Features: Level
- Waterfront Footage: No Dock Or Boathouse
Multi Family
- Number of Units To Be Built: Square Feet
Rental
Rent Information
- Land Lease: Yes
Public Records for 2918 Level Ridge Road
Tax Record
- 2023$657.00 ($54.75 / month)
Home Facts
- Beds4
- Baths4
- Total Finished SqFt3,100 SqFt
- Above Grade Finished3,100 SqFt
- StoriesThree Or More
- Lot Size0.2900 Acres
- StyleSingle Family Residence
- Year Built2024
- APN14 003600010966
- CountyFulton
- Fireplaces1


