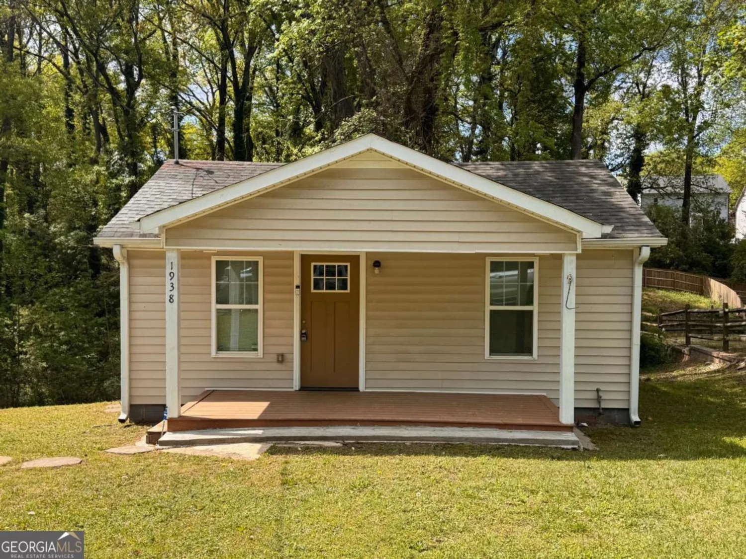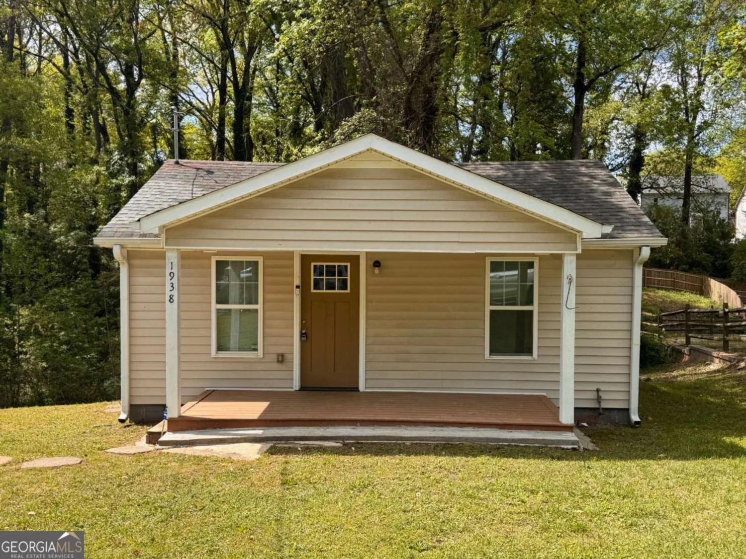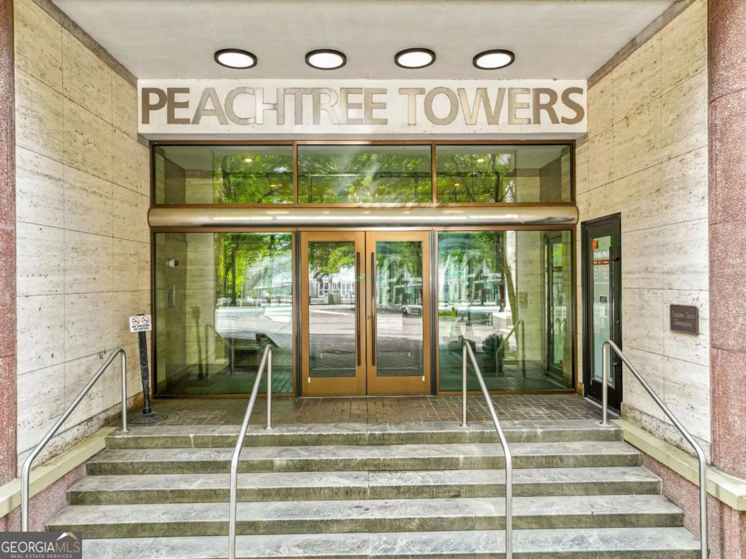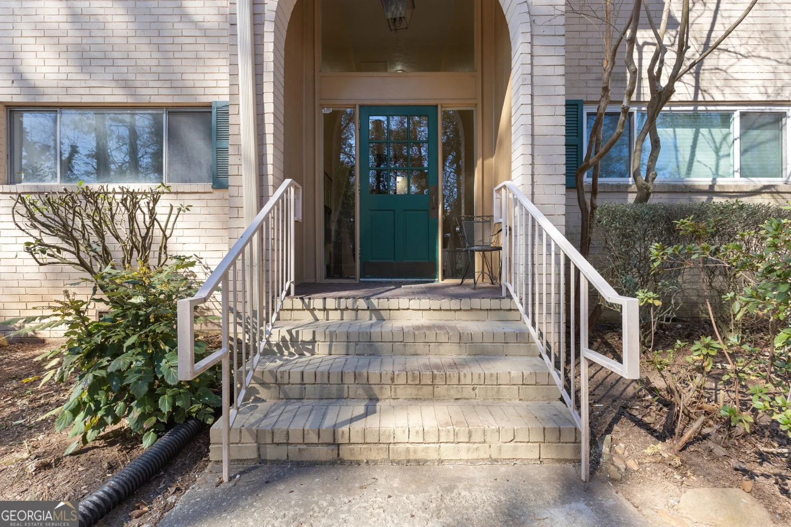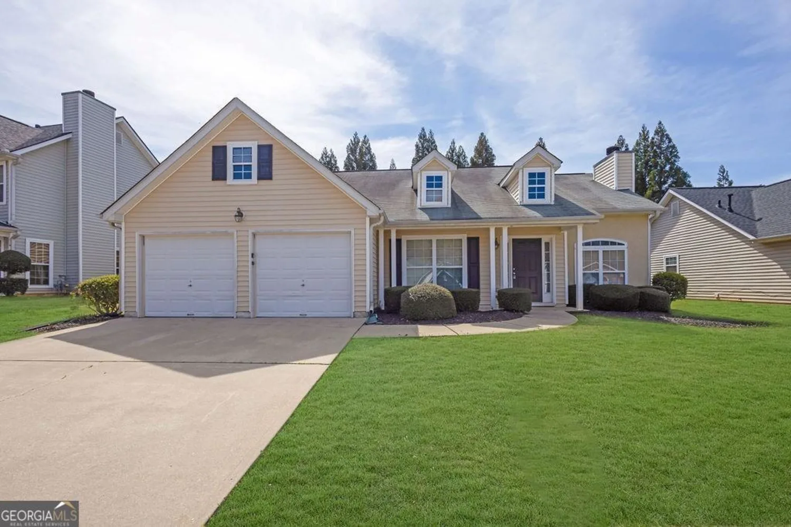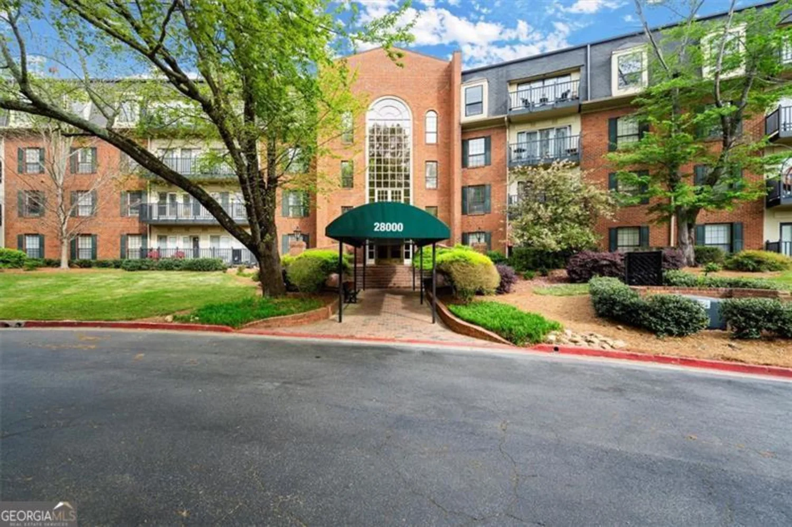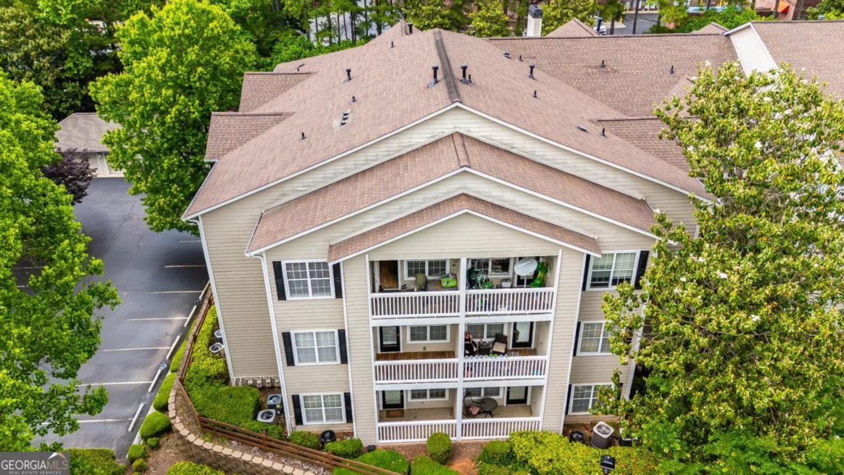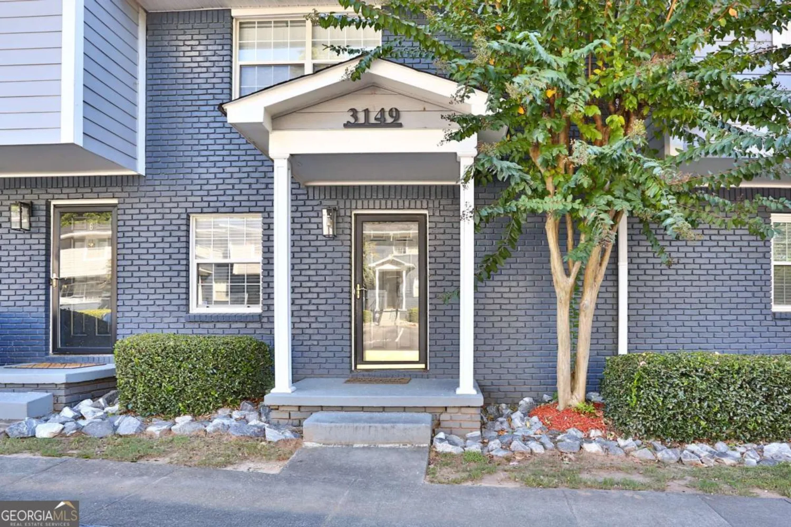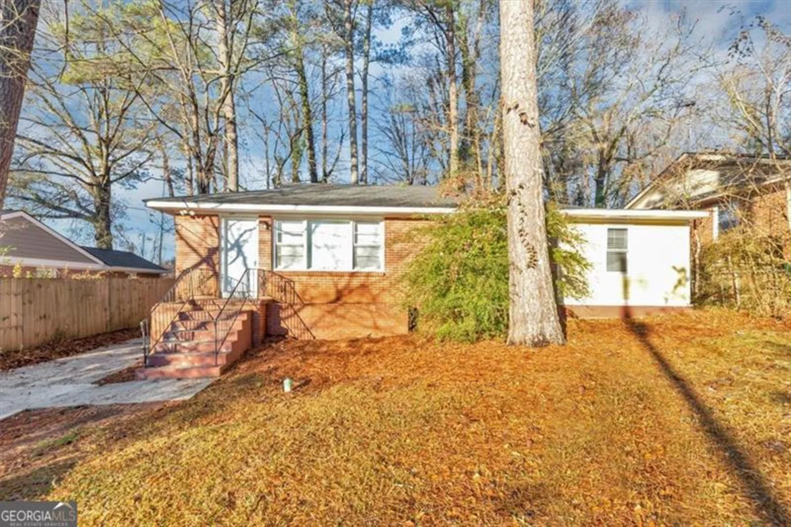5019 lower elmAtlanta, GA 30349
5019 lower elmAtlanta, GA 30349
Description
This updated 2-bedroom, 2-bathroom townhome is perfect for first-time buyers or investors seeking a move-in-ready home. Featuring luxury vinyl flooring, granite countertops, and an open floor plan filled with natural light, this home offers both style and comfort. The spacious bedrooms provide ample storage, while the updated bathrooms boast sleek, modern finishes. The kitchen, equipped with stainless steel appliances, flows seamlessly into the living and dining areas, making it ideal for entertaining. A rare fenced-in yard adds private outdoor space for relaxation, pets, or gardening. Located in a community with a pool, playground, and convenient access to shopping and dining, this home combines affordability with modern living. Don't miss this opportunity, schedule your tour today!
Property Details for 5019 LOWER ELM
- Subdivision ComplexHigh Grove
- Architectural StyleTraditional
- ExteriorBalcony
- Num Of Parking Spaces2
- Parking FeaturesGarage
- Property AttachedNo
LISTING UPDATED:
- StatusActive
- MLS #10516268
- Days on Site0
- Taxes$2,298 / year
- HOA Fees$76 / month
- MLS TypeResidential
- Year Built2004
- Lot Size0.04 Acres
- CountryFulton
LISTING UPDATED:
- StatusActive
- MLS #10516268
- Days on Site0
- Taxes$2,298 / year
- HOA Fees$76 / month
- MLS TypeResidential
- Year Built2004
- Lot Size0.04 Acres
- CountryFulton
Building Information for 5019 LOWER ELM
- StoriesTwo
- Year Built2004
- Lot Size0.0410 Acres
Payment Calculator
Term
Interest
Home Price
Down Payment
The Payment Calculator is for illustrative purposes only. Read More
Property Information for 5019 LOWER ELM
Summary
Location and General Information
- Community Features: None
- Directions: Take 85-S and use GPS
- Coordinates: 33.618377,-84.588396
School Information
- Elementary School: Renaissance
- Middle School: Renaissance
- High School: Langston Hughes
Taxes and HOA Information
- Parcel Number: 09F320001371159
- Tax Year: 2023
- Association Fee Includes: Maintenance Structure, Maintenance Grounds
Virtual Tour
Parking
- Open Parking: No
Interior and Exterior Features
Interior Features
- Cooling: Central Air
- Heating: Central
- Appliances: Dishwasher, Microwave, Oven/Range (Combo)
- Basement: None
- Fireplace Features: Living Room
- Flooring: Laminate
- Interior Features: Entrance Foyer, Walk-In Closet(s)
- Levels/Stories: Two
- Window Features: Double Pane Windows
- Kitchen Features: Kitchen Island, Solid Surface Counters
- Total Half Baths: 1
- Bathrooms Total Integer: 3
- Bathrooms Total Decimal: 2
Exterior Features
- Construction Materials: Other
- Roof Type: Concrete
- Security Features: Smoke Detector(s)
- Laundry Features: In Hall
- Pool Private: No
Property
Utilities
- Sewer: Public Sewer
- Utilities: Cable Available, Electricity Available, High Speed Internet, Water Available
- Water Source: Public
- Electric: 220 Volts
Property and Assessments
- Home Warranty: Yes
- Property Condition: Resale
Green Features
Lot Information
- Lot Features: Level
Multi Family
- Number of Units To Be Built: Square Feet
Rental
Rent Information
- Land Lease: Yes
- Occupant Types: Vacant
Public Records for 5019 LOWER ELM
Tax Record
- 2023$2,298.00 ($191.50 / month)
Home Facts
- Beds2
- Baths2
- StoriesTwo
- Lot Size0.0410 Acres
- StyleTownhouse
- Year Built2004
- APN09F320001371159
- CountyFulton
- Fireplaces1


