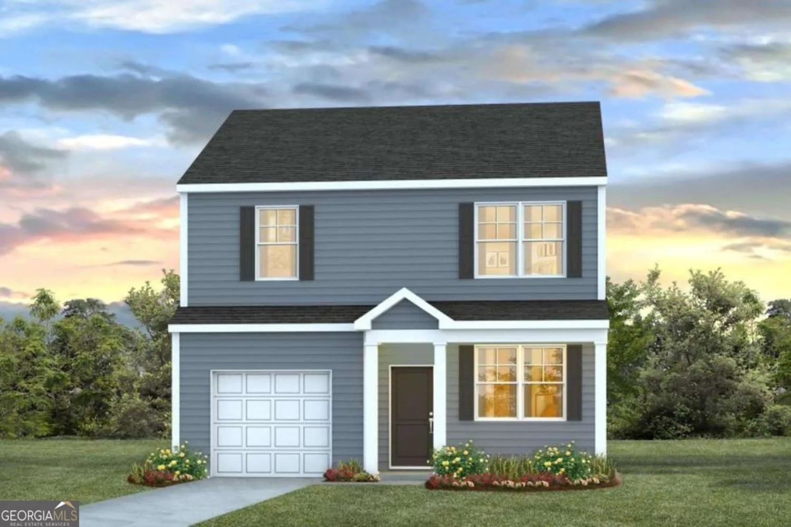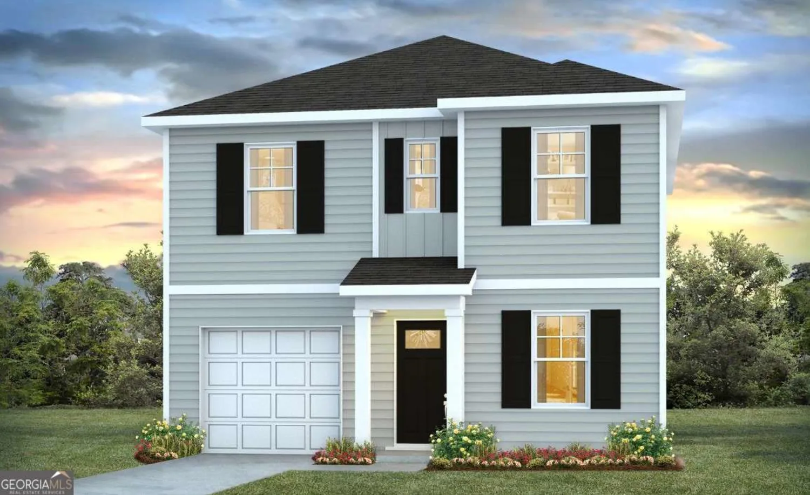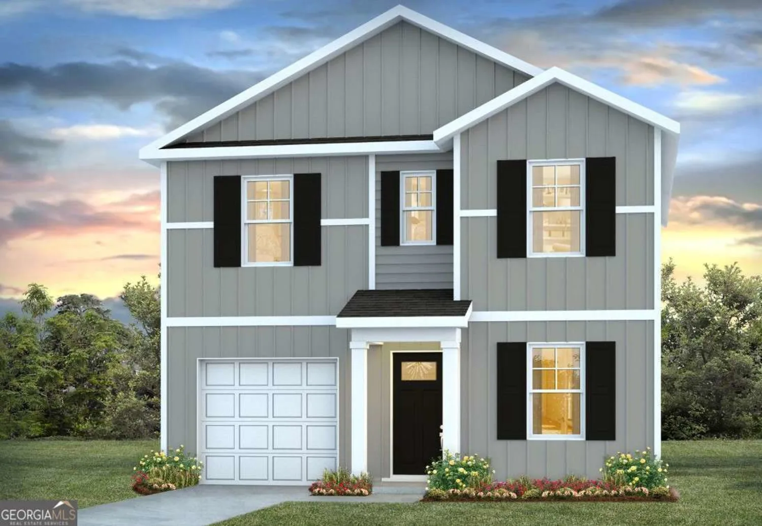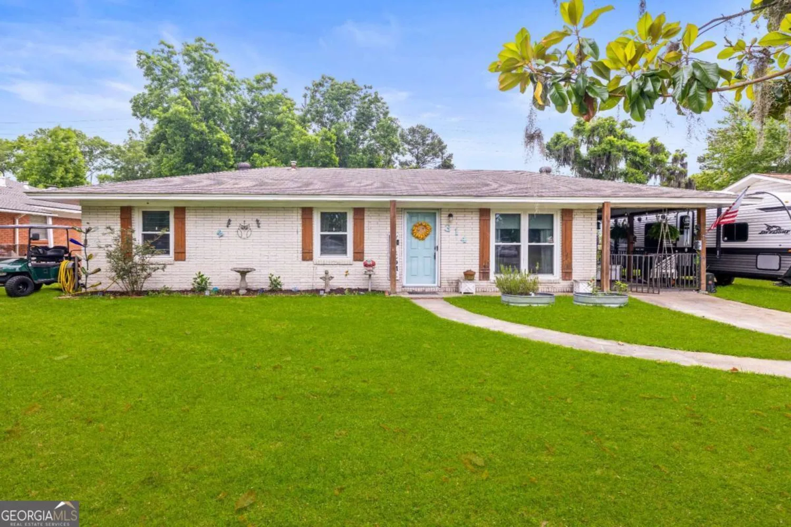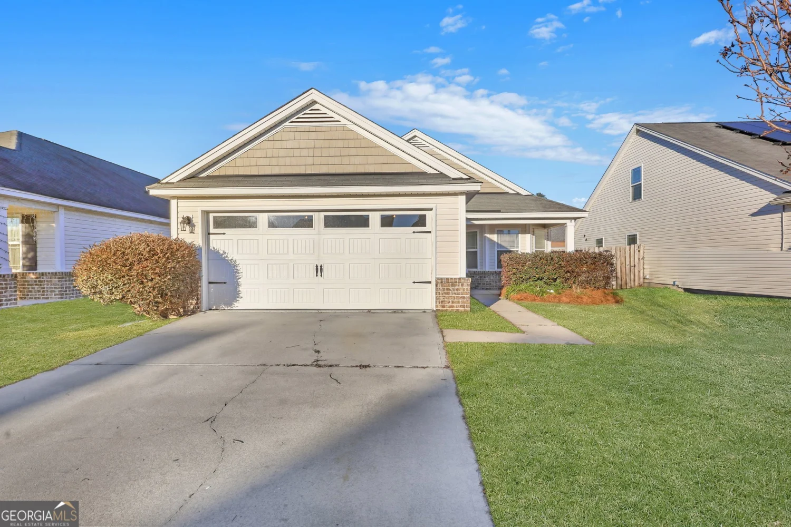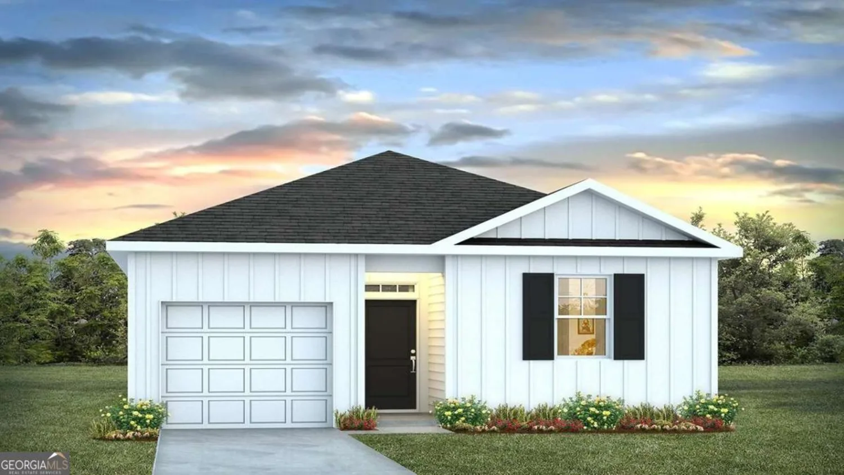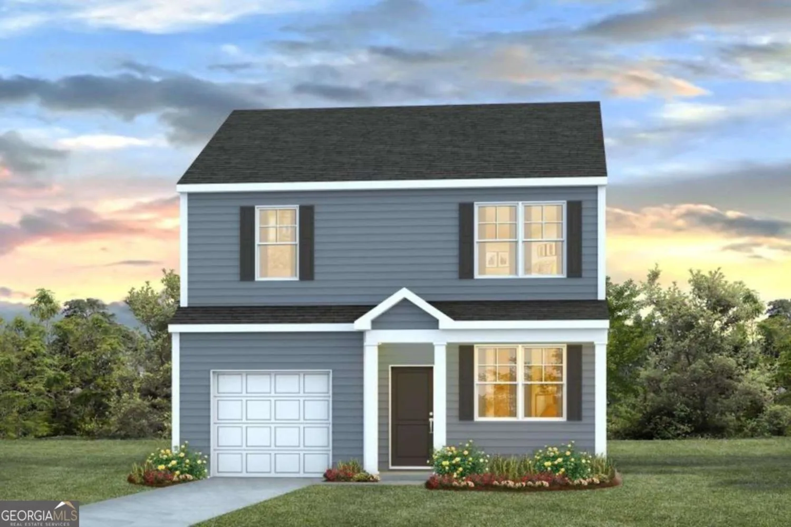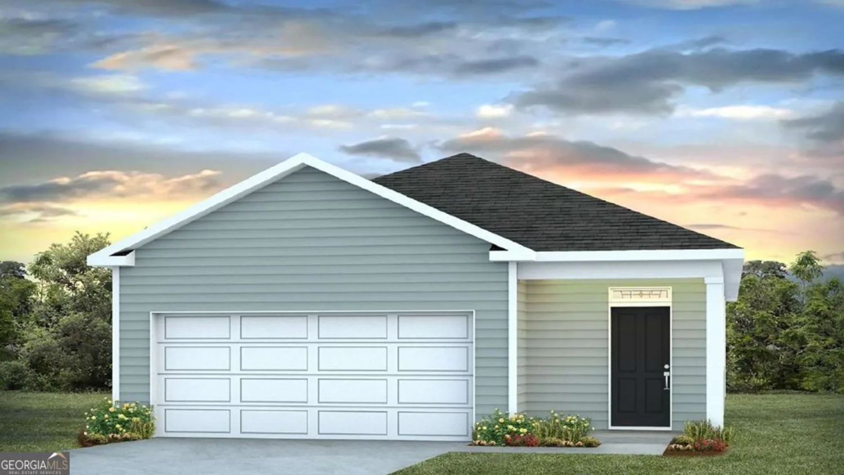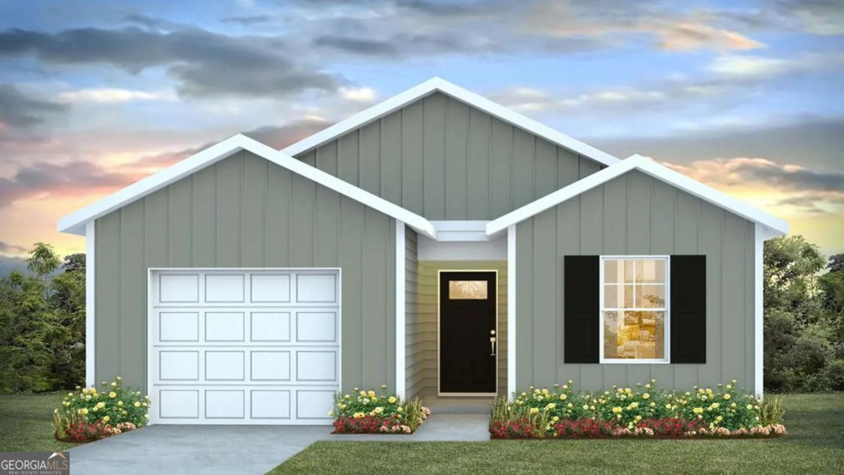121 moonlight trailPort Wentworth, GA 31407
121 moonlight trailPort Wentworth, GA 31407
Description
Don't miss this well-maintained townhouse built in 2006, located in the highly sought-after Rice Creek neighborhood. This spacious home offers 3 bedrooms and 2 full bathrooms, along with front and back covered patios-perfect for relaxing or entertaining. Inside, you'll find a welcoming open-concept layout that combines the living room, dining area, and kitchen, creating an ideal space for both everyday living and entertaining. The large master bedroom features a walk-in closet and an en-suite bathroom with his-and-her sinks. All appliances are under 2 years old, the roof was replaced 2 years ago, and the HVAC system is just 4 years old. The home also includes solar panels that will be fully paid off at closing, offering long-term energy savings. An attached garage provides convenient parking and additional storage. The Rice Creek community features great amenities including a pool, playground, and fitness center. This move-in-ready home offers comfort, convenience, and value-schedule your showing today!
Property Details for 121 Moonlight Trail
- Subdivision ComplexRice Creek
- Architectural StyleTraditional
- Parking FeaturesAttached, Garage, Off Street, Side/Rear Entrance
- Property AttachedYes
LISTING UPDATED:
- StatusActive
- MLS #10516300
- Days on Site25
- Taxes$2,235.78 / year
- HOA Fees$132 / month
- MLS TypeResidential
- Year Built2006
- Lot Size0.04 Acres
- CountryChatham
LISTING UPDATED:
- StatusActive
- MLS #10516300
- Days on Site25
- Taxes$2,235.78 / year
- HOA Fees$132 / month
- MLS TypeResidential
- Year Built2006
- Lot Size0.04 Acres
- CountryChatham
Building Information for 121 Moonlight Trail
- StoriesTwo
- Year Built2006
- Lot Size0.0400 Acres
Payment Calculator
Term
Interest
Home Price
Down Payment
The Payment Calculator is for illustrative purposes only. Read More
Property Information for 121 Moonlight Trail
Summary
Location and General Information
- Community Features: Fitness Center, Lake, Playground, Pool, Sidewalks, Street Lights, Walk To Schools
- Directions: Highway 21 North To Rice Hope Plantation. Turn Right Into Subdivision, Turn Right At Flat Rock Trace Follow Road To It Ends At Moonlight Tr.
- Coordinates: 32.212181,-81.181211
School Information
- Elementary School: Rice Creek
- Middle School: Rice Creek
- High School: Groves
Taxes and HOA Information
- Parcel Number: 70906A09004
- Tax Year: 23
- Association Fee Includes: Maintenance Grounds, Other, Swimming
Virtual Tour
Parking
- Open Parking: No
Interior and Exterior Features
Interior Features
- Cooling: Ceiling Fan(s), Central Air, Electric, Other
- Heating: Central, Electric, Heat Pump, Other
- Appliances: Dishwasher, Electric Water Heater, Ice Maker, Microwave, Oven/Range (Combo), Refrigerator, Stainless Steel Appliance(s)
- Basement: None
- Flooring: Carpet, Laminate
- Interior Features: Double Vanity, Walk-In Closet(s)
- Levels/Stories: Two
- Total Half Baths: 1
- Bathrooms Total Integer: 3
- Bathrooms Total Decimal: 2
Exterior Features
- Construction Materials: Vinyl Siding
- Patio And Porch Features: Patio, Porch
- Roof Type: Composition
- Laundry Features: In Hall, Laundry Closet, Upper Level
- Pool Private: No
Property
Utilities
- Sewer: Public Sewer
- Utilities: Cable Available, Electricity Available, High Speed Internet, Phone Available, Sewer Connected, Water Available
- Water Source: Public
Property and Assessments
- Home Warranty: Yes
- Property Condition: Resale
Green Features
- Green Energy Generation: Solar
Lot Information
- Above Grade Finished Area: 1638
- Common Walls: 2+ Common Walls
- Lot Features: Other
Multi Family
- Number of Units To Be Built: Square Feet
Rental
Rent Information
- Land Lease: Yes
Public Records for 121 Moonlight Trail
Tax Record
- 23$2,235.78 ($186.32 / month)
Home Facts
- Beds3
- Baths2
- Total Finished SqFt1,638 SqFt
- Above Grade Finished1,638 SqFt
- StoriesTwo
- Lot Size0.0400 Acres
- StyleTownhouse
- Year Built2006
- APN70906A09004
- CountyChatham


