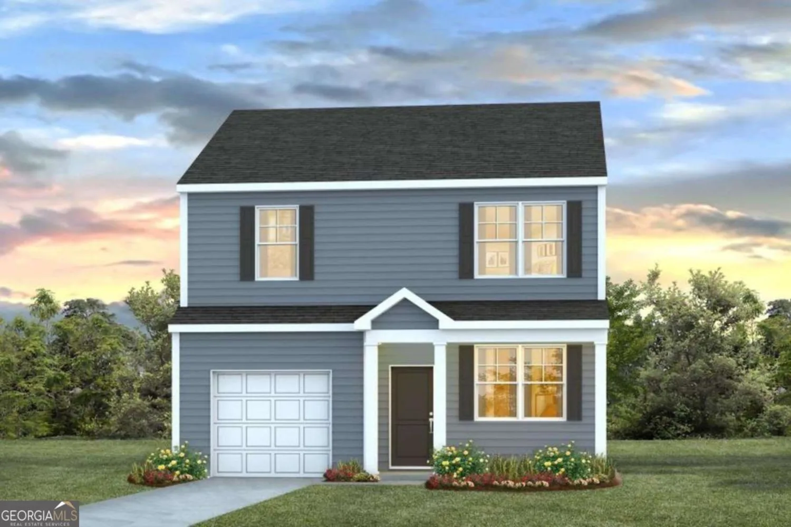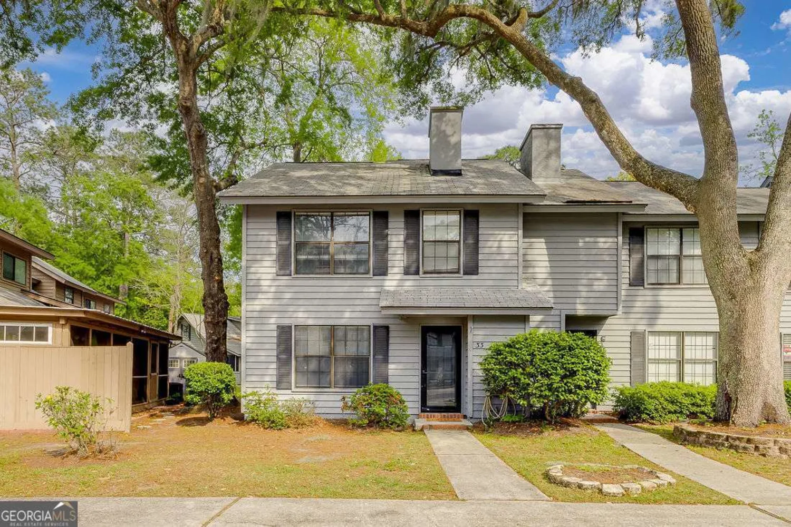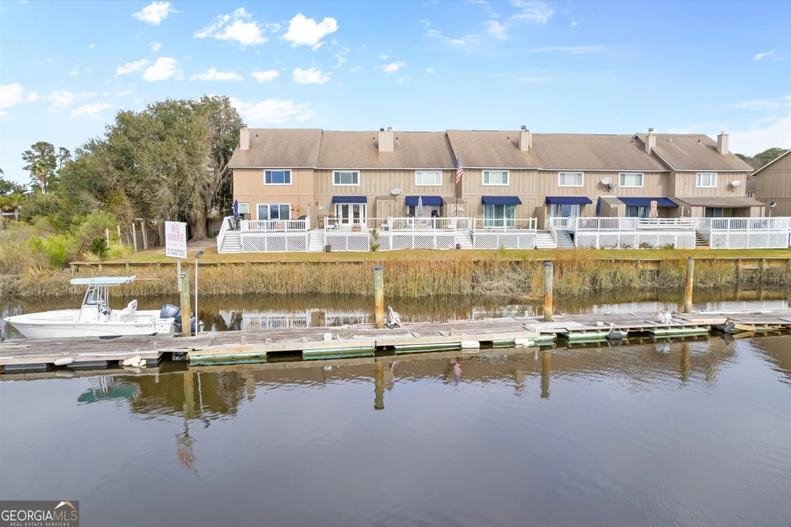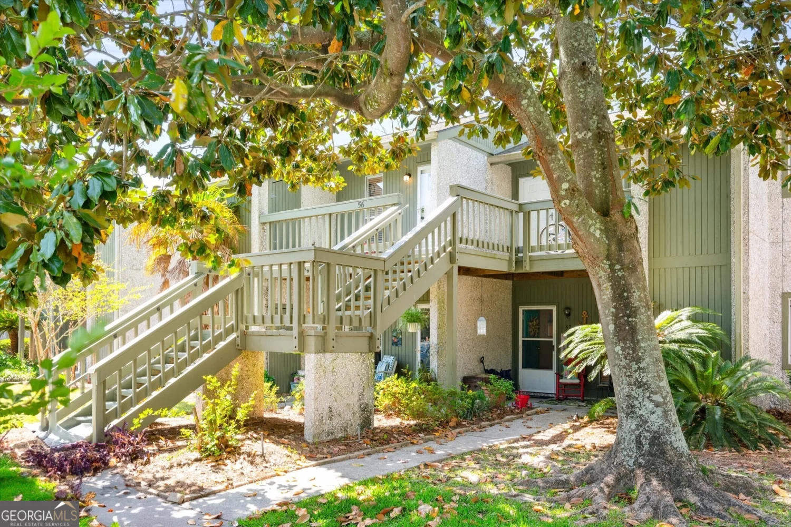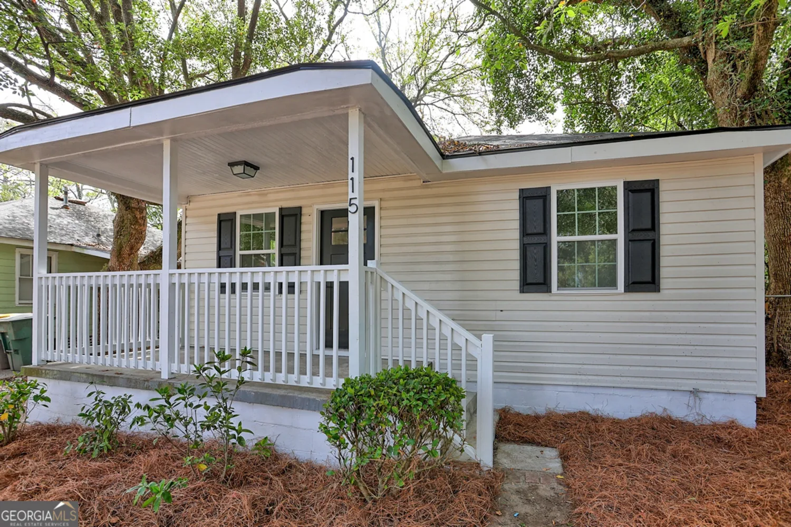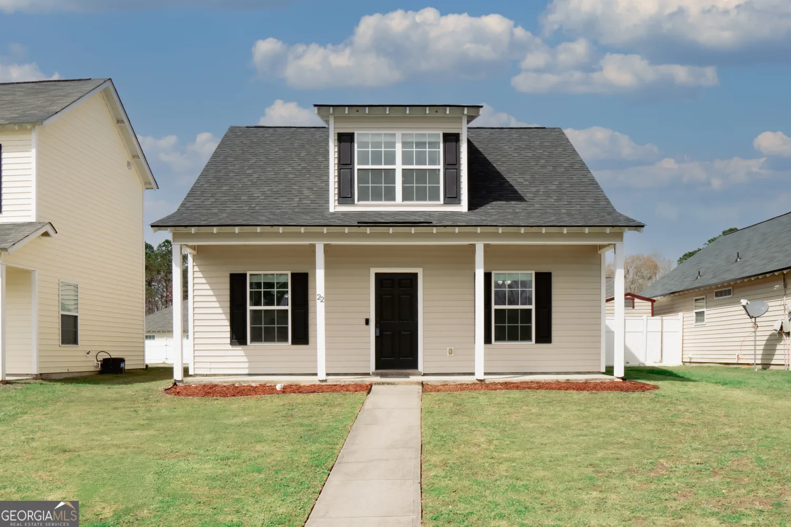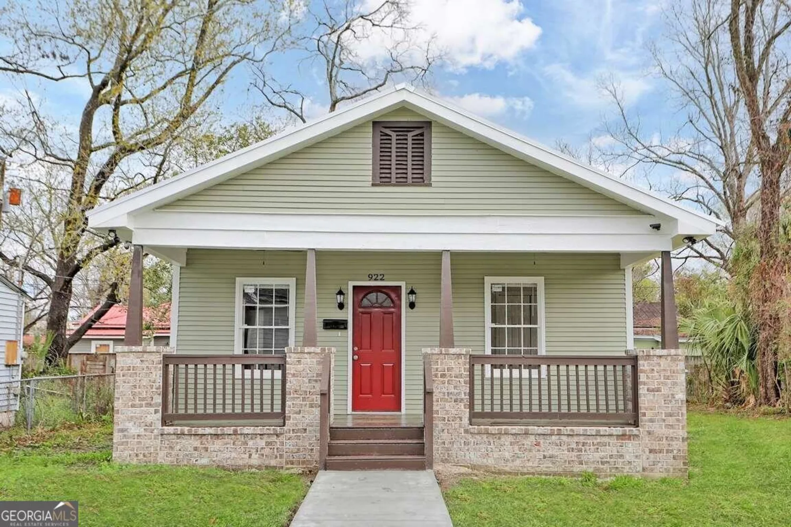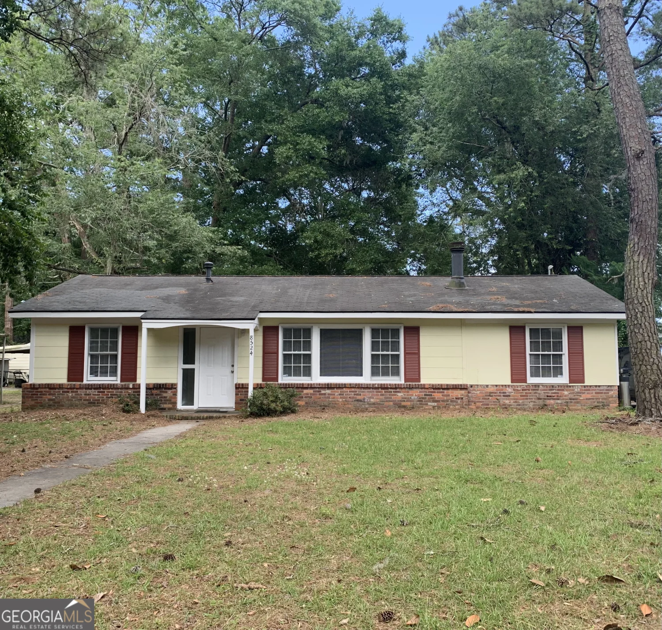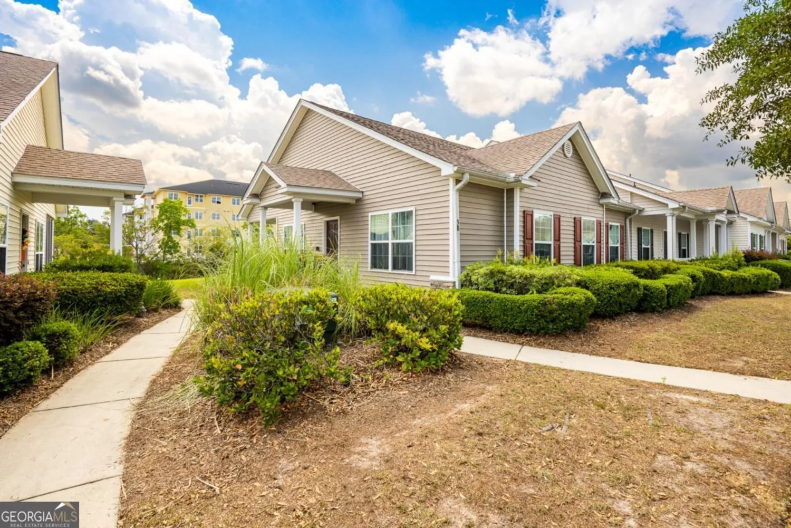47 reese waySavannah, GA 31419
47 reese waySavannah, GA 31419
Description
This meticulously maintained townhome, built in 2018, offers modern living in a convenient location. Step inside to an inviting open-concept layout that seamlessly connects the spacious living room, dining area, and kitchen-perfect for both entertaining and everyday living. The kitchen features an island with a breakfast bar, a pantry, and abundant cabinet and counter space, ideal for anyone who loves to cook or host. A separate laundry room and multiple storage closets add to the home's functionality and convenience. Upstairs, you'll find three generously sized bedrooms. The large master suite includes a walk-in closet and a spa-like bathroom complete with a soaking tub and separate shower-your private retreat after a long day. Out back, enjoy a covered patio and a storage shed. There's plenty of room to grill, entertain, or simply relax in your private outdoor space. This home is move-in ready and has been lovingly cared for-don't miss out on this incredible opportunity!
Property Details for 47 Reese Way
- Subdivision ComplexGlenwood Grove
- Architectural StyleTraditional
- Num Of Parking Spaces2
- Parking FeaturesAssigned
- Property AttachedYes
LISTING UPDATED:
- StatusActive
- MLS #10516314
- Days on Site1
- Taxes$2,901.5 / year
- MLS TypeResidential
- Year Built2018
- Lot Size0.03 Acres
- CountryChatham
LISTING UPDATED:
- StatusActive
- MLS #10516314
- Days on Site1
- Taxes$2,901.5 / year
- MLS TypeResidential
- Year Built2018
- Lot Size0.03 Acres
- CountryChatham
Building Information for 47 Reese Way
- StoriesTwo
- Year Built2018
- Lot Size0.0260 Acres
Payment Calculator
Term
Interest
Home Price
Down Payment
The Payment Calculator is for illustrative purposes only. Read More
Property Information for 47 Reese Way
Summary
Location and General Information
- Community Features: Pool
- Directions: From Hwy 204 W. Exit Onto Hwy 17 North. Go Past Quacco Rd To Next Traffic Light, Then Left Onto Berwick Blvd. 1 St Left Into Glenwood Grove, Take 1 St Right Off Circle. You'll Be On Reese Way. Look For Signs On Your Left.
- Coordinates: 32.025732,-81.230954
School Information
- Elementary School: Gould
- Middle School: West Chatham
- High School: Beach
Taxes and HOA Information
- Parcel Number: 11008B12051
- Tax Year: 23
- Association Fee Includes: Insurance, Maintenance Structure, Maintenance Grounds, Pest Control, Private Roads, Swimming
Virtual Tour
Parking
- Open Parking: No
Interior and Exterior Features
Interior Features
- Cooling: Ceiling Fan(s), Central Air
- Heating: Central
- Appliances: Dishwasher, Electric Water Heater, Ice Maker, Microwave, Oven/Range (Combo), Refrigerator
- Basement: None
- Flooring: Carpet, Laminate
- Interior Features: High Ceilings, Separate Shower, Soaking Tub, Walk-In Closet(s)
- Levels/Stories: Two
- Total Half Baths: 1
- Bathrooms Total Integer: 3
- Bathrooms Total Decimal: 2
Exterior Features
- Construction Materials: Vinyl Siding
- Patio And Porch Features: Patio
- Roof Type: Composition
- Laundry Features: In Hall, Laundry Closet
- Pool Private: No
Property
Utilities
- Sewer: Public Sewer
- Utilities: Cable Available, Electricity Available, High Speed Internet, Phone Available, Sewer Connected, Underground Utilities, Water Available
- Water Source: Public
Property and Assessments
- Home Warranty: Yes
- Property Condition: Resale
Green Features
Lot Information
- Above Grade Finished Area: 1750
- Common Walls: 2+ Common Walls
- Lot Features: Other
Multi Family
- Number of Units To Be Built: Square Feet
Rental
Rent Information
- Land Lease: Yes
Public Records for 47 Reese Way
Tax Record
- 23$2,901.50 ($241.79 / month)
Home Facts
- Beds3
- Baths2
- Total Finished SqFt1,750 SqFt
- Above Grade Finished1,750 SqFt
- StoriesTwo
- Lot Size0.0260 Acres
- StyleTownhouse
- Year Built2018
- APN11008B12051
- CountyChatham


