82 atlantica drive 26Newnan, GA 30263
82 atlantica drive 26Newnan, GA 30263
Description
Harris A 2809 sq.ft. [Original Floorplan]- 4 BDRM/3 BATH RANCH HOME. Come home to beauty, space and functionality! This home comes complete with a beautiful designer kitchen equipped with gas cooktop, farm sink, wall ovens, and large walk-in pantry! Luxury Vinyl Plank flooring flows throughout the Foyer, Kitchen/Dining, and spacious Family Room. The Master Bedroom has a large walk-in closet that connects to the laundry room. One of the secondary bedrooms has a private bathroom, making it the perfect guest's suite! The other two secondary bedrooms share a bath. This home also has a covered front porch and rear patio on a 1-acre lot. Loaded with upgrades! Truly a must-see!
Property Details for 82 Atlantica Drive 26
- Subdivision ComplexHighgate
- Architectural StyleCraftsman
- Num Of Parking Spaces2
- Parking FeaturesAttached, Side/Rear Entrance
- Property AttachedNo
LISTING UPDATED:
- StatusActive
- MLS #10516319
- Days on Site0
- Taxes$999 / year
- HOA Fees$500 / month
- MLS TypeResidential
- Year Built2024
- Lot Size1.00 Acres
- CountryCoweta
LISTING UPDATED:
- StatusActive
- MLS #10516319
- Days on Site0
- Taxes$999 / year
- HOA Fees$500 / month
- MLS TypeResidential
- Year Built2024
- Lot Size1.00 Acres
- CountryCoweta
Building Information for 82 Atlantica Drive 26
- StoriesOne
- Year Built2024
- Lot Size1.0000 Acres
Payment Calculator
Term
Interest
Home Price
Down Payment
The Payment Calculator is for illustrative purposes only. Read More
Property Information for 82 Atlantica Drive 26
Summary
Location and General Information
- Community Features: Sidewalks, Street Lights
- Directions: Take Hwy 29 to Cedar Creek Rd. Travel 1 mile, Highgate is on the left.
- Coordinates: 33.454372,-84.737108
School Information
- Elementary School: Brooks
- Middle School: Madras
- High School: Northgate
Taxes and HOA Information
- Parcel Number: 095 5179 044
- Tax Year: 2024
- Association Fee Includes: Maintenance Grounds
- Tax Lot: 26
Virtual Tour
Parking
- Open Parking: No
Interior and Exterior Features
Interior Features
- Cooling: Ceiling Fan(s), Central Air, Dual, Electric, Zoned
- Heating: Central, Dual, Heat Pump, Natural Gas, Zoned
- Appliances: Cooktop, Dishwasher, Microwave, Oven, Stainless Steel Appliance(s)
- Basement: None
- Fireplace Features: Family Room, Gas Log
- Flooring: Carpet, Tile, Vinyl
- Interior Features: Double Vanity, High Ceilings, Master On Main Level, Separate Shower, Soaking Tub, Tile Bath, Vaulted Ceiling(s), Walk-In Closet(s)
- Levels/Stories: One
- Window Features: Double Pane Windows
- Kitchen Features: Breakfast Area, Breakfast Bar, Walk-in Pantry
- Foundation: Slab
- Main Bedrooms: 4
- Bathrooms Total Integer: 3
- Main Full Baths: 3
- Bathrooms Total Decimal: 3
Exterior Features
- Construction Materials: Concrete
- Patio And Porch Features: Patio
- Roof Type: Composition
- Security Features: Security System, Smoke Detector(s)
- Laundry Features: Other
- Pool Private: No
Property
Utilities
- Sewer: Septic Tank
- Utilities: Cable Available, Electricity Available, High Speed Internet, Natural Gas Available, Water Available
- Water Source: Public
Property and Assessments
- Home Warranty: Yes
- Property Condition: Under Construction
Green Features
Lot Information
- Above Grade Finished Area: 2809
- Lot Features: None
Multi Family
- # Of Units In Community: 26
- Number of Units To Be Built: Square Feet
Rental
Rent Information
- Land Lease: Yes
- Occupant Types: Vacant
Public Records for 82 Atlantica Drive 26
Tax Record
- 2024$999.00 ($83.25 / month)
Home Facts
- Beds4
- Baths3
- Total Finished SqFt2,809 SqFt
- Above Grade Finished2,809 SqFt
- StoriesOne
- Lot Size1.0000 Acres
- StyleSingle Family Residence
- Year Built2024
- APN095 5179 044
- CountyCoweta
- Fireplaces1
Similar Homes
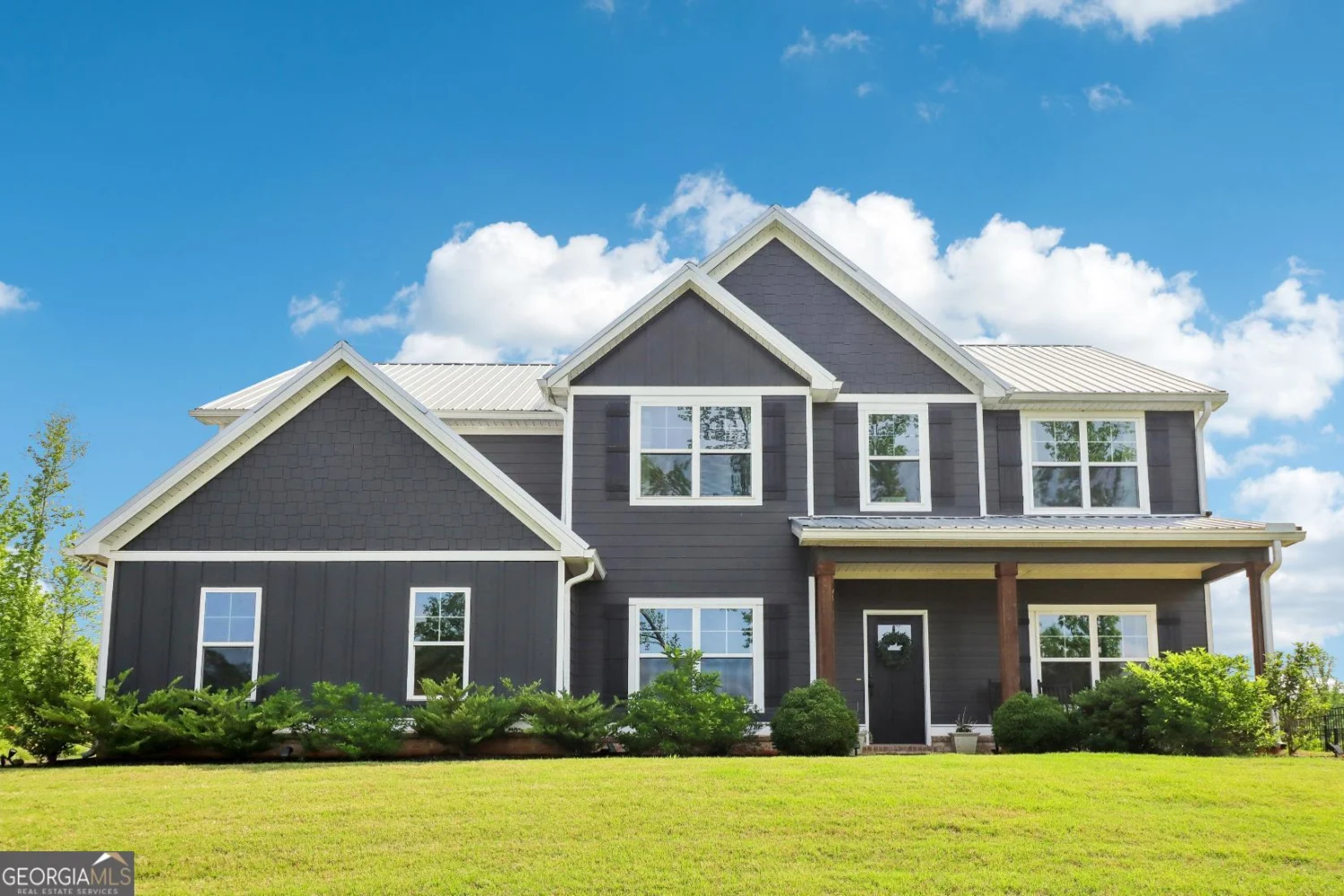
2172 Smokey Road
Newnan, GA 30263
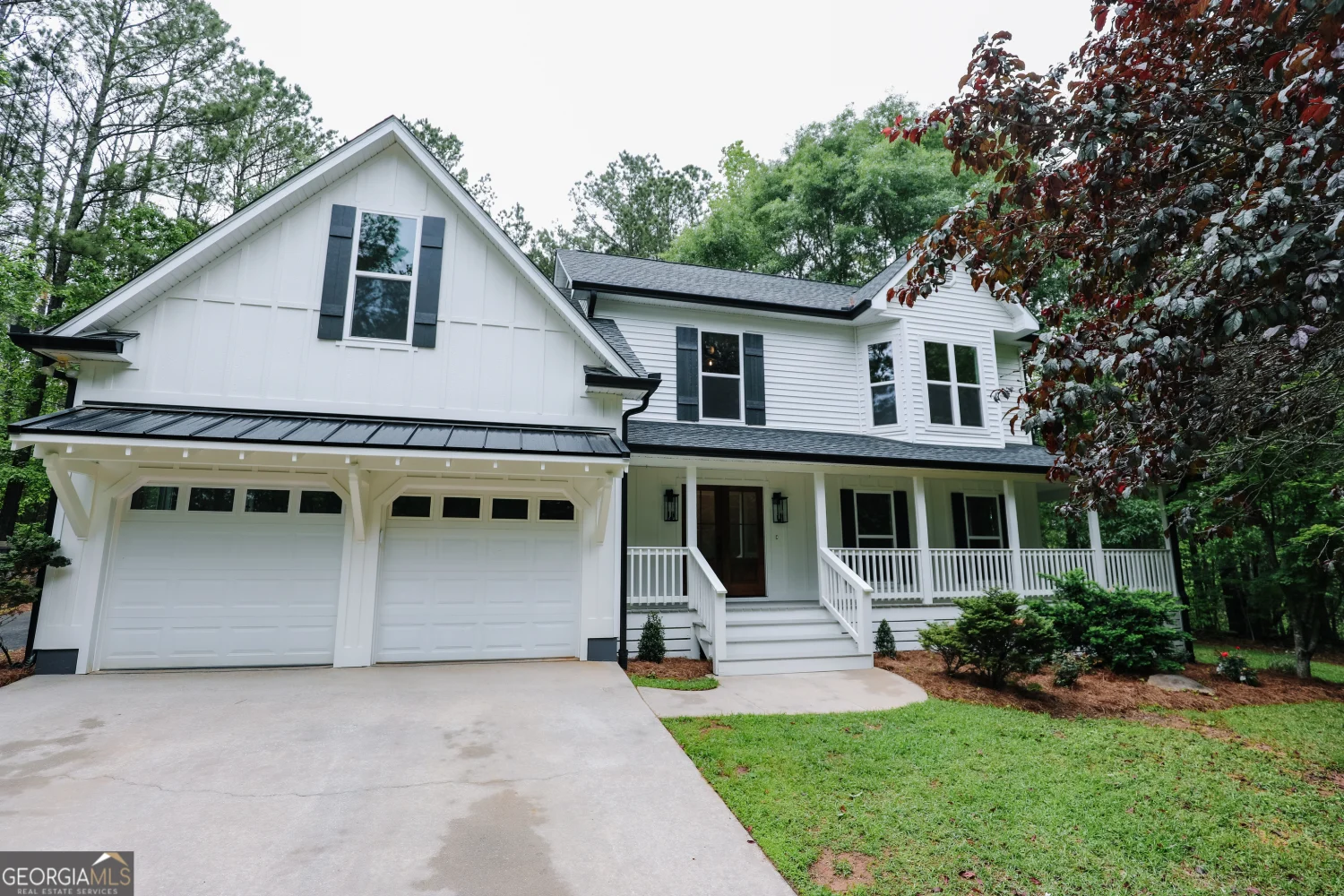
430 Pierce Chapel Rd Road
Newnan, GA 30263
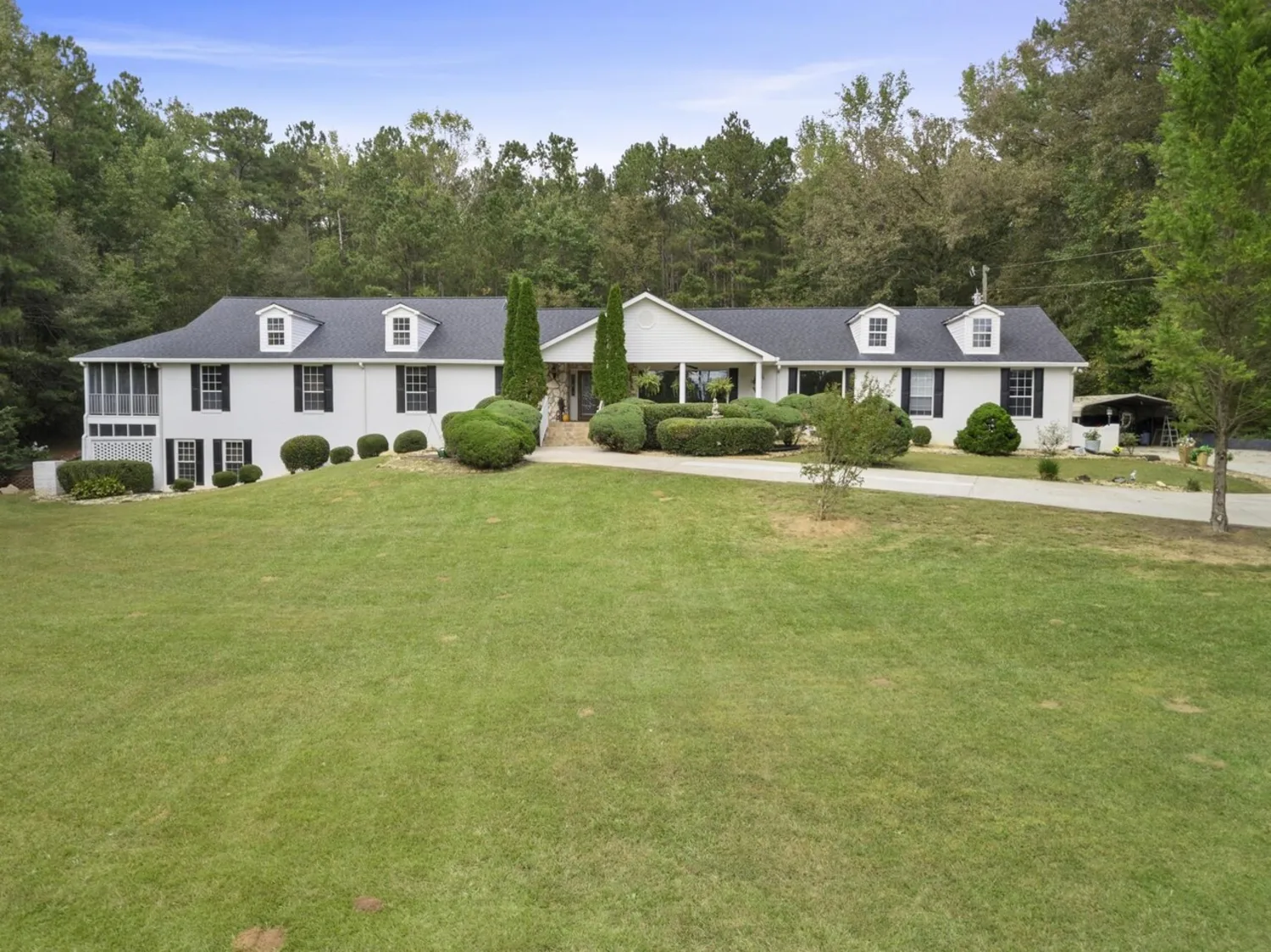
175 J D Walton Road
Newnan, GA 30263
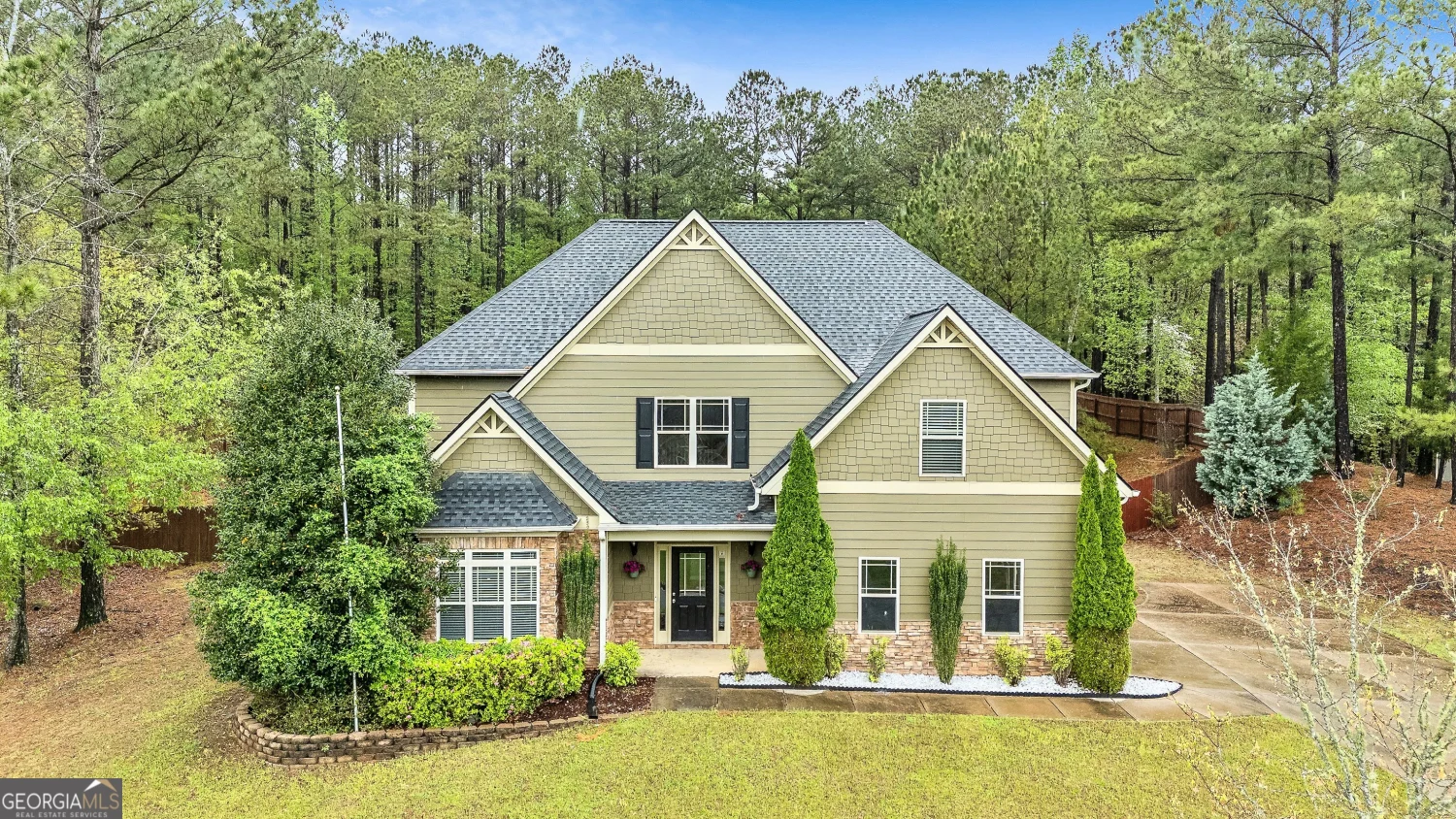
162 Blossom Lane
Newnan, GA 30263
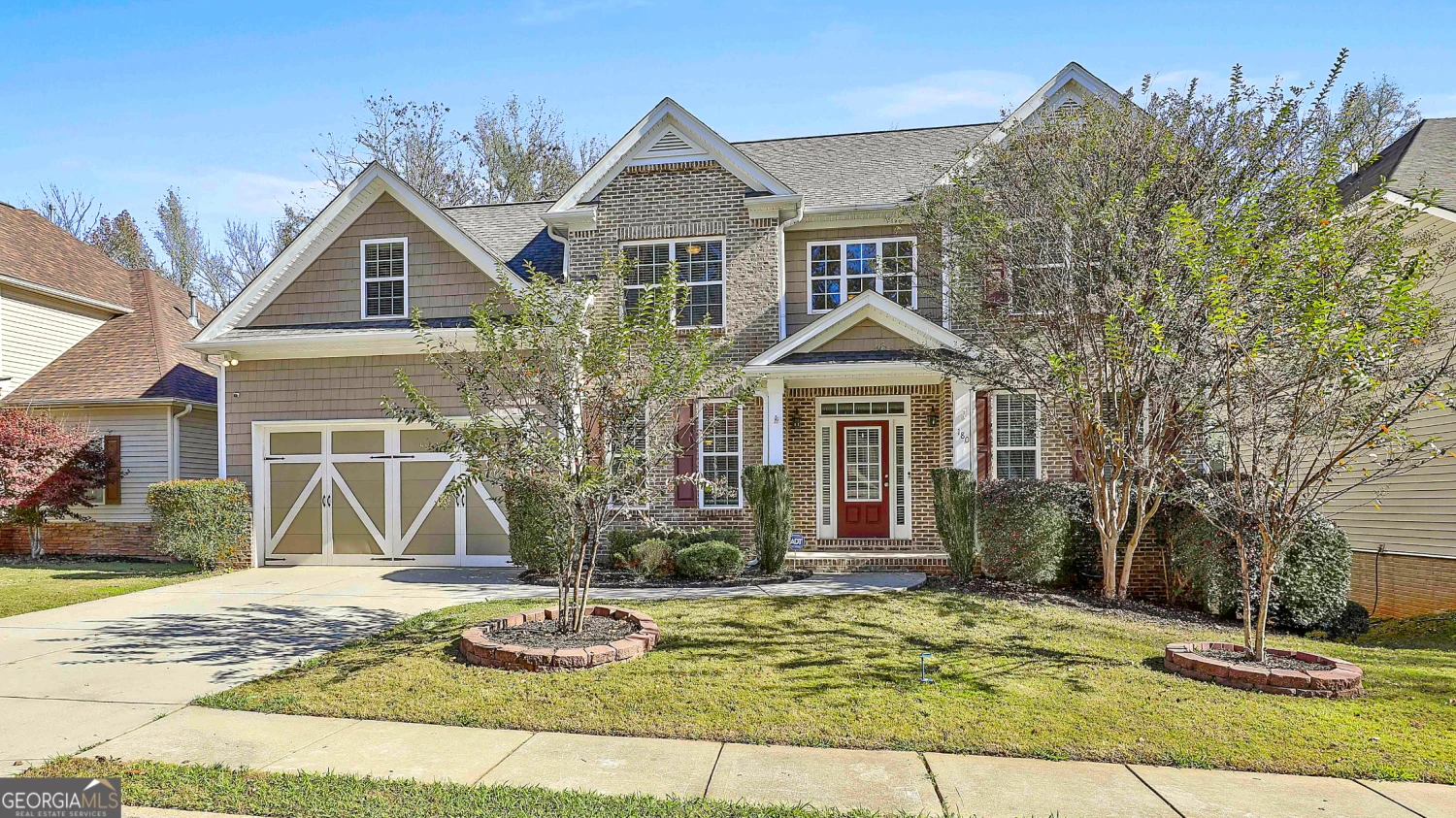
180 Fairway Drive
Newnan, GA 30265
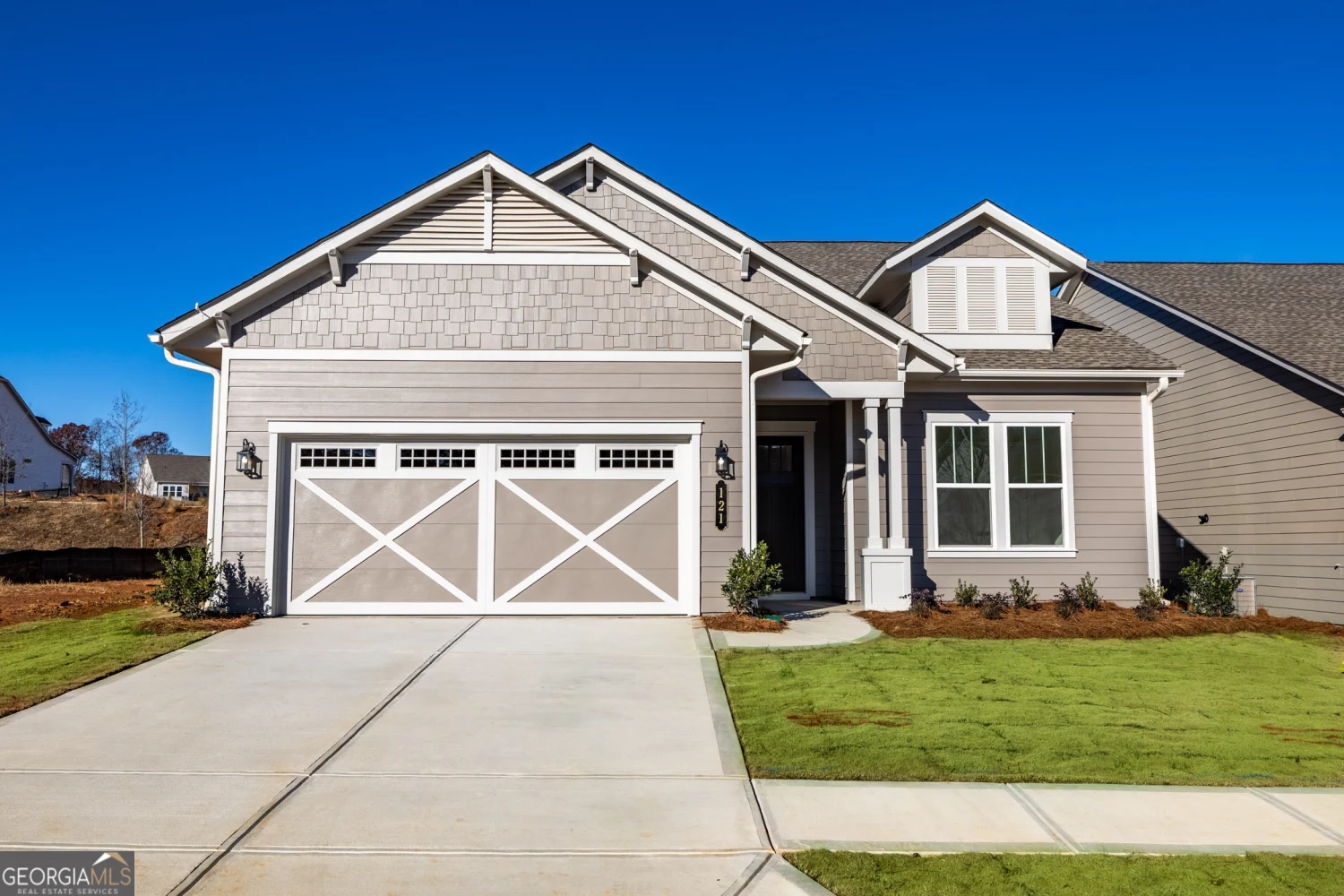
121 Catalina Court
Newnan, GA 30263
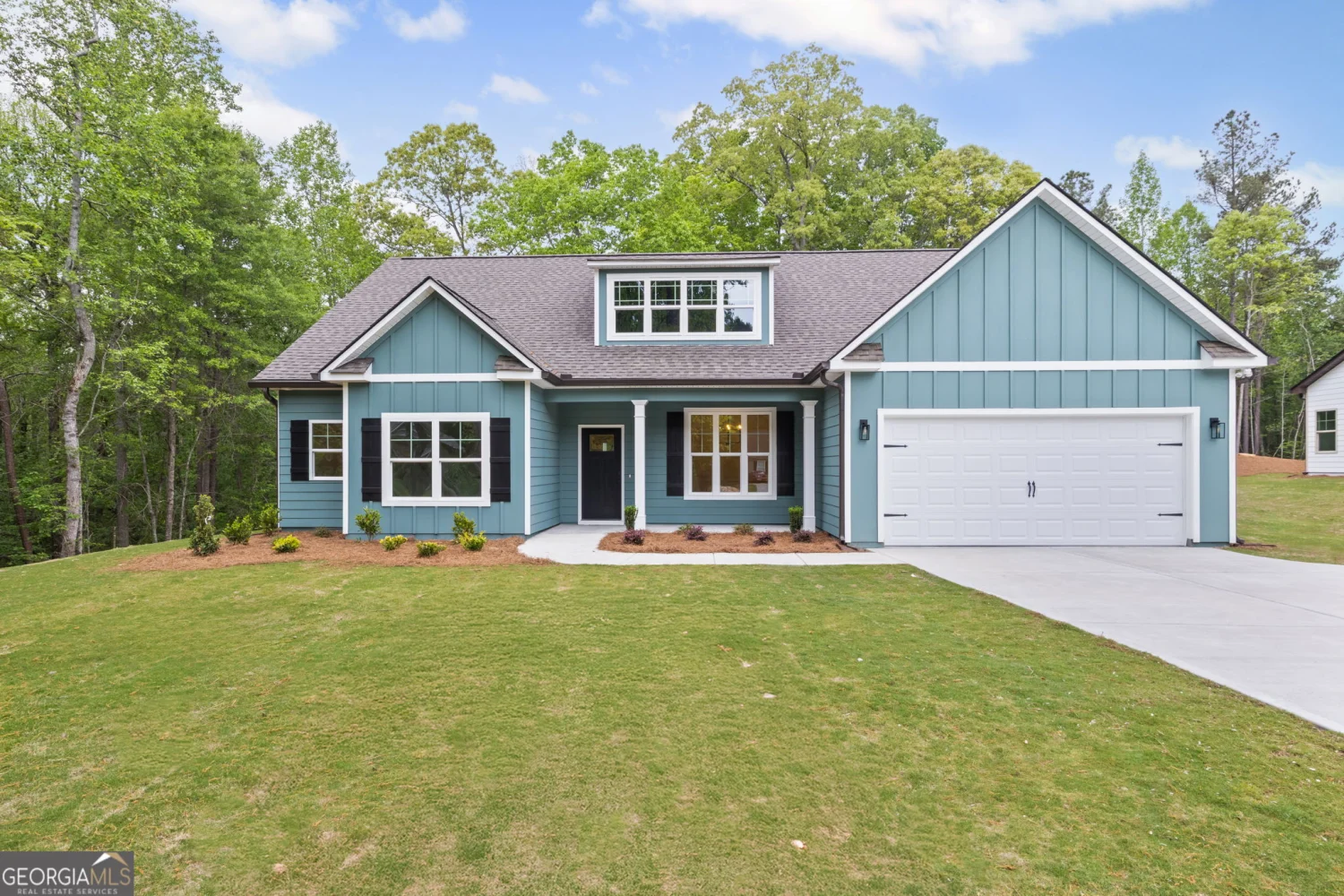
124 Rudders Crossing
Newnan, GA 30263
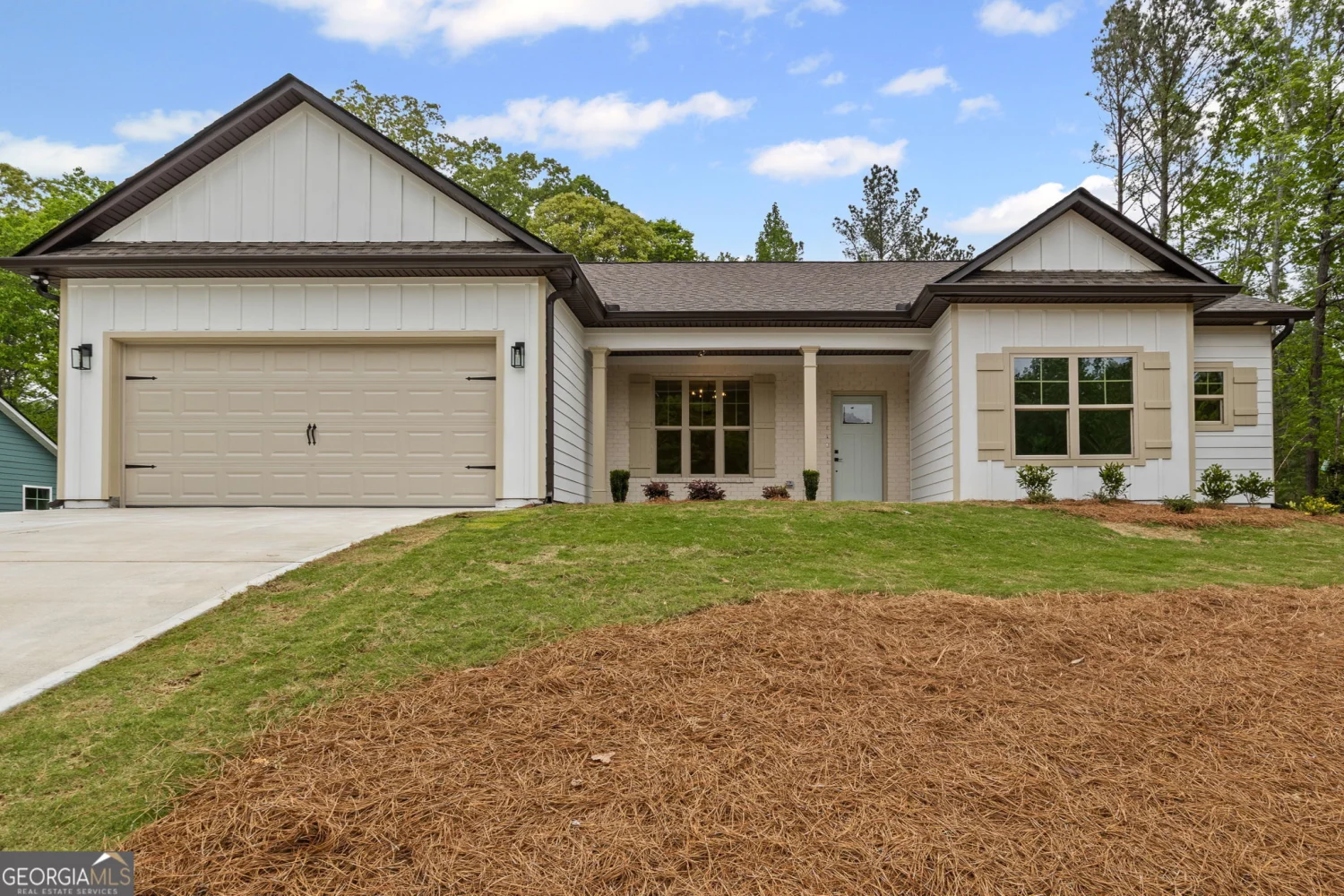
130 Rudders Crossing
Newnan, GA 30263
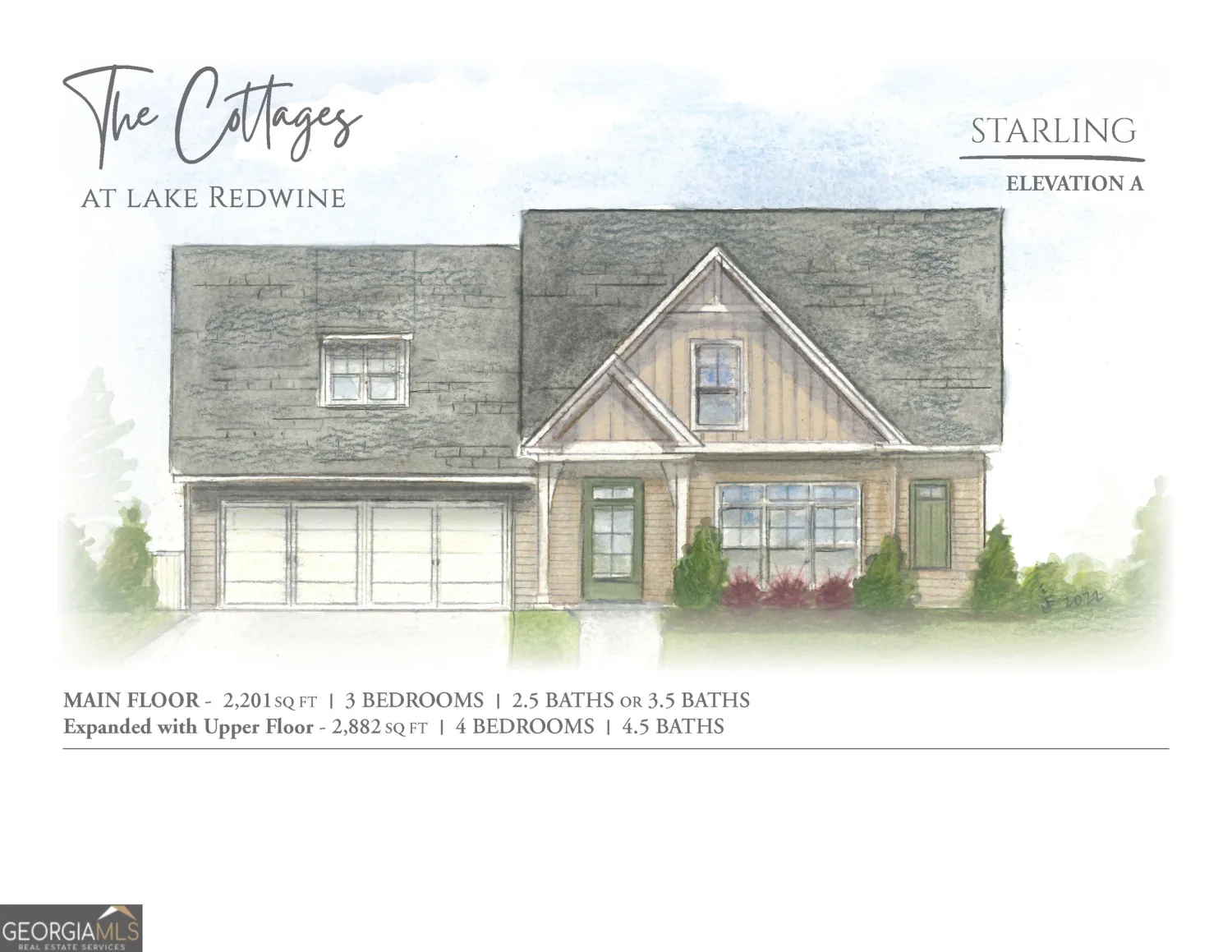
140 Quiet Cove LOT 46
Newnan, GA 30263

