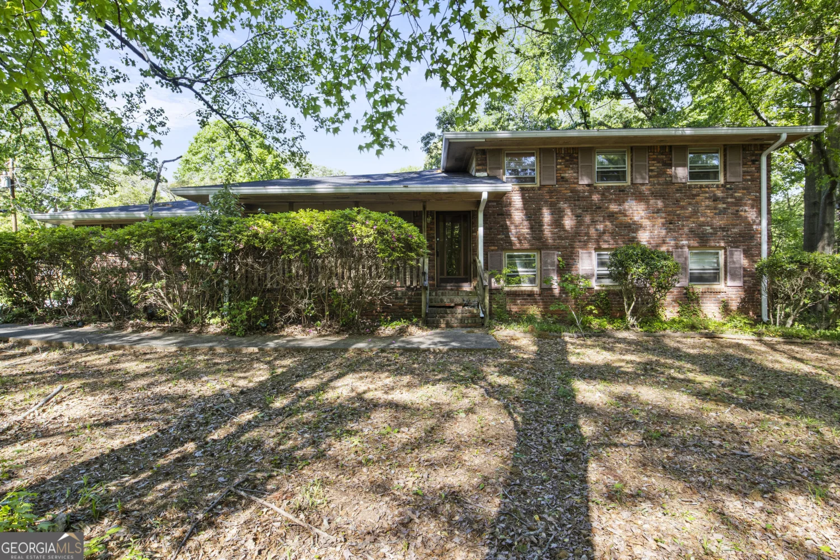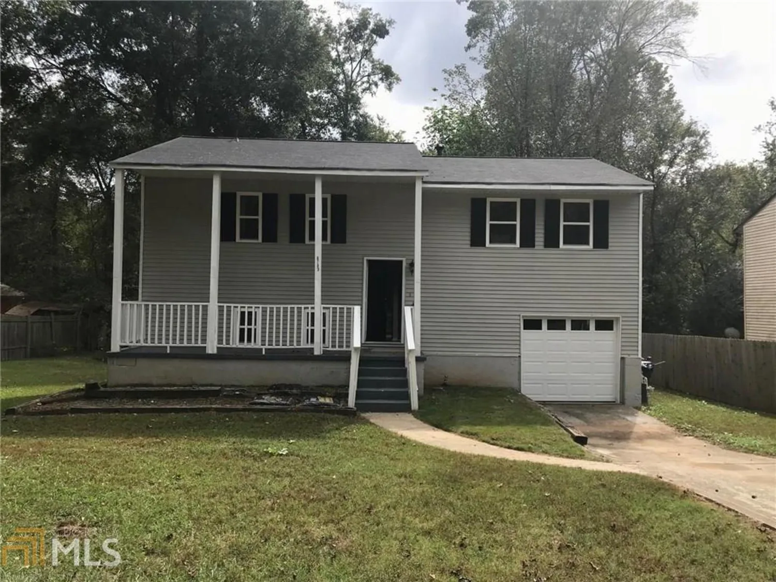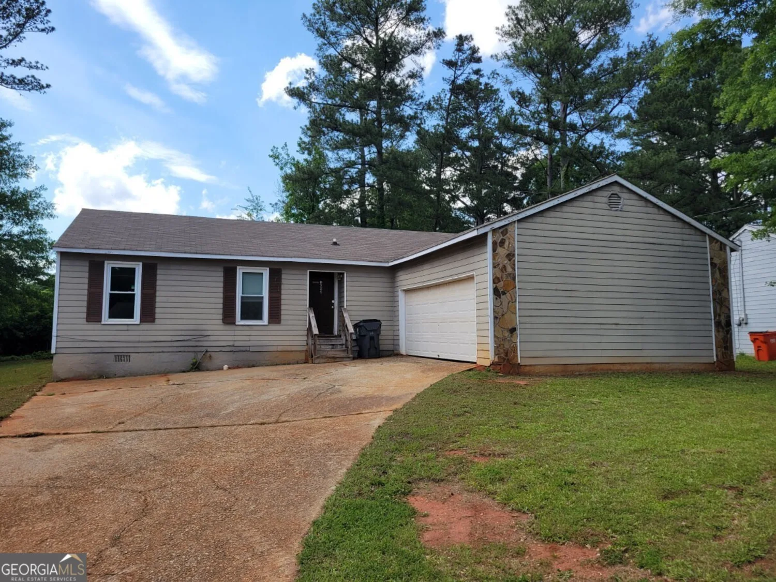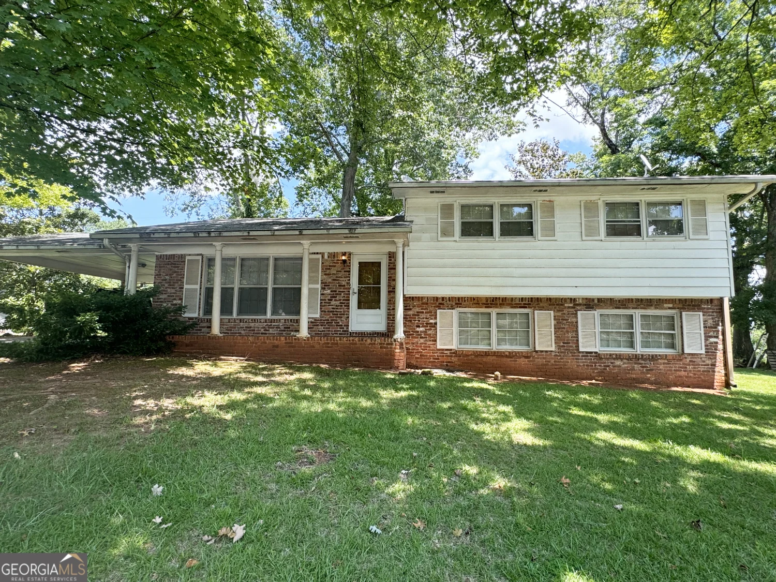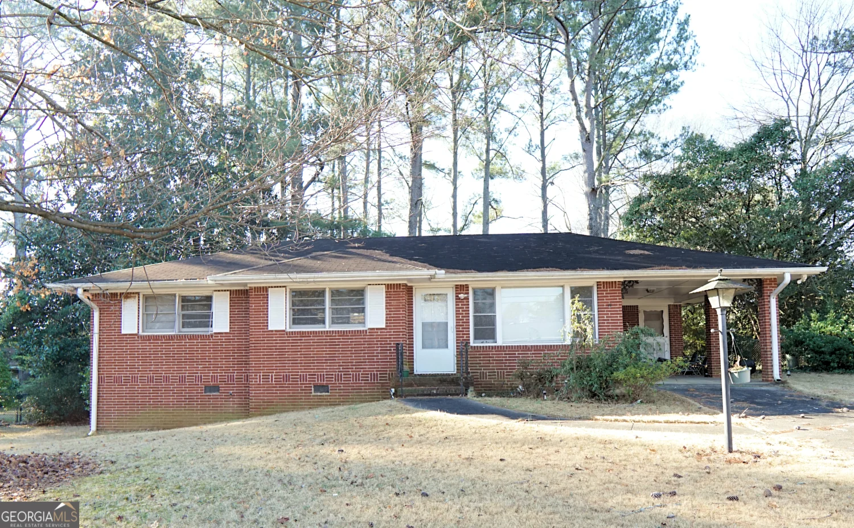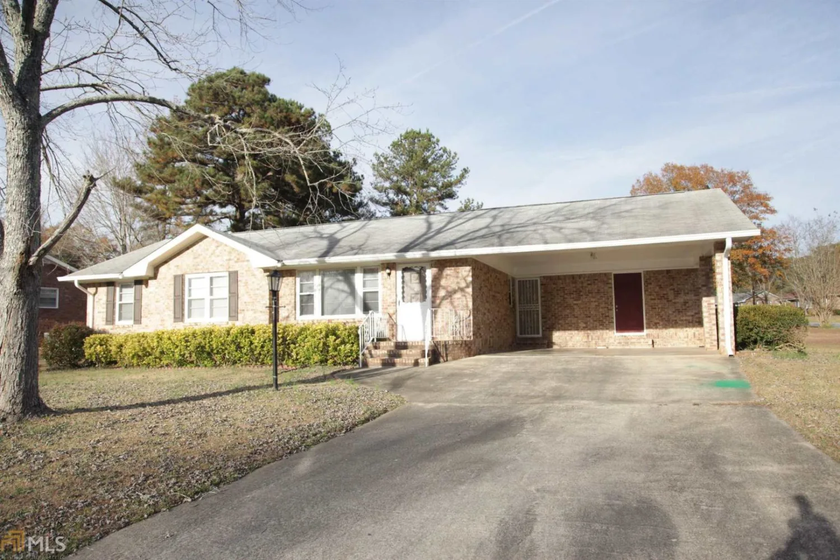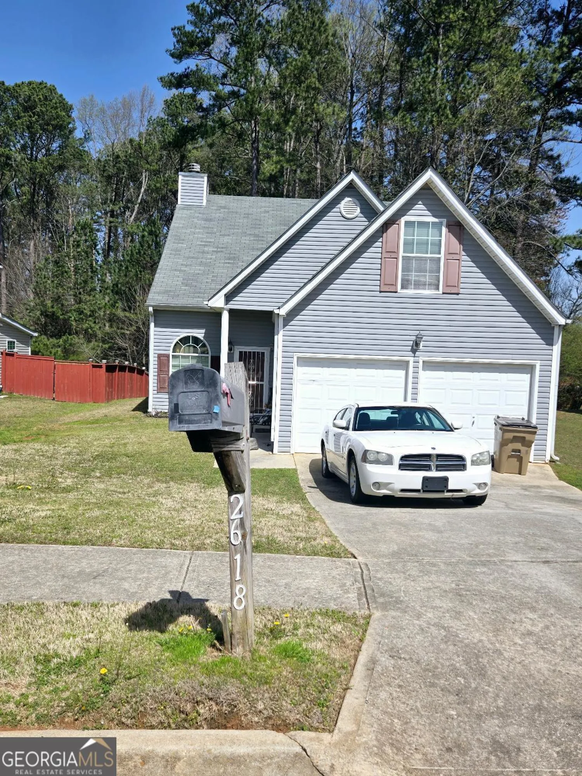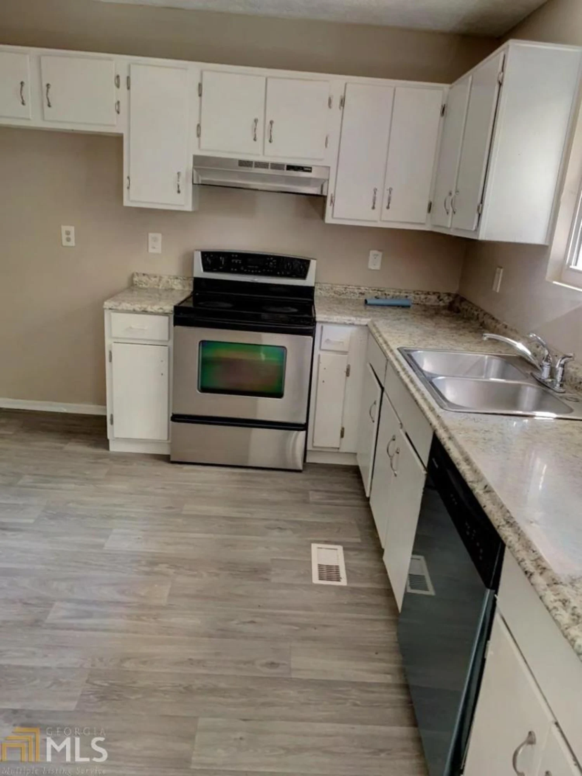6449 pinebark wayMorrow, GA 30260
6449 pinebark wayMorrow, GA 30260
Description
Upstairs unit with expanded floor plan.Quiet neighborhood, pool, Hardwood flooring and huge master bedroom with walk-in closet. The open-concept living area features a family room with a charming fireplace, perfect for relaxing evenings. The home includes a spacious loft, offering additional versatile space for your needs. The private balcony making it ideal for enjoying the outdoors and entertaining guests. Freshly painted interiors and new carpet throughout add to the home's updated appeal. This condo has everything you need for comfortable living. Come see for yourself and discover the perfect place to call home! Monthly Association Dues $380 water, trash ,exterior building and amenities.Refrigerator, Washer and Dryer stay with property.
Property Details for 6449 Pinebark Way
- Subdivision ComplexNorth Ridge
- Architectural StyleTraditional
- ExteriorBalcony
- Parking FeaturesOff Street
- Property AttachedYes
LISTING UPDATED:
- StatusActive
- MLS #10516426
- Days on Site14
- Taxes$2,629 / year
- HOA Fees$4,566 / month
- MLS TypeResidential
- Year Built1985
- CountryClayton
LISTING UPDATED:
- StatusActive
- MLS #10516426
- Days on Site14
- Taxes$2,629 / year
- HOA Fees$4,566 / month
- MLS TypeResidential
- Year Built1985
- CountryClayton
Building Information for 6449 Pinebark Way
- StoriesOne and One Half
- Year Built1985
- Lot Size0.0000 Acres
Payment Calculator
Term
Interest
Home Price
Down Payment
The Payment Calculator is for illustrative purposes only. Read More
Property Information for 6449 Pinebark Way
Summary
Location and General Information
- Community Features: Pool, Sidewalks, Street Lights, Tennis Court(s), Near Shopping
- Directions: GPS Friendly, but when you turn right on Pinebark Way it is the last building on the right
- Coordinates: 33.579429,-84.3382
School Information
- Elementary School: Morrow
- Middle School: Morrow
- High School: Morrow
Taxes and HOA Information
- Parcel Number: 12114C B006 H28
- Tax Year: 2024
- Association Fee Includes: Maintenance Structure, Maintenance Grounds, Pest Control, Swimming, Tennis, Trash, Water
Virtual Tour
Parking
- Open Parking: No
Interior and Exterior Features
Interior Features
- Cooling: Ceiling Fan(s), Central Air
- Heating: Natural Gas, Central
- Appliances: Gas Water Heater, Dishwasher, Oven/Range (Combo), Refrigerator
- Basement: None
- Fireplace Features: Family Room, Gas Starter
- Flooring: Carpet, Other
- Interior Features: High Ceilings, Master On Main Level, Roommate Plan
- Levels/Stories: One and One Half
- Kitchen Features: Breakfast Area
- Foundation: Slab
- Main Bedrooms: 2
- Bathrooms Total Integer: 2
- Main Full Baths: 1
- Bathrooms Total Decimal: 2
Exterior Features
- Construction Materials: Wood Siding
- Roof Type: Composition
- Security Features: Smoke Detector(s)
- Laundry Features: In Hall
- Pool Private: No
Property
Utilities
- Sewer: Public Sewer
- Utilities: Underground Utilities, Cable Available, Sewer Connected, Electricity Available, High Speed Internet, Natural Gas Available, Phone Available, Sewer Available, Water Available
- Water Source: Public
Property and Assessments
- Home Warranty: Yes
- Property Condition: Updated/Remodeled
Green Features
Lot Information
- Above Grade Finished Area: 1414
- Common Walls: End Unit
- Lot Features: Cul-De-Sac, Other
Multi Family
- Number of Units To Be Built: Square Feet
Rental
Rent Information
- Land Lease: Yes
- Occupant Types: Vacant
Public Records for 6449 Pinebark Way
Tax Record
- 2024$2,629.00 ($219.08 / month)
Home Facts
- Beds3
- Baths2
- Total Finished SqFt1,414 SqFt
- Above Grade Finished1,414 SqFt
- StoriesOne and One Half
- Lot Size0.0000 Acres
- StyleCondominium
- Year Built1985
- APN12114C B006 H28
- CountyClayton
- Fireplaces1


