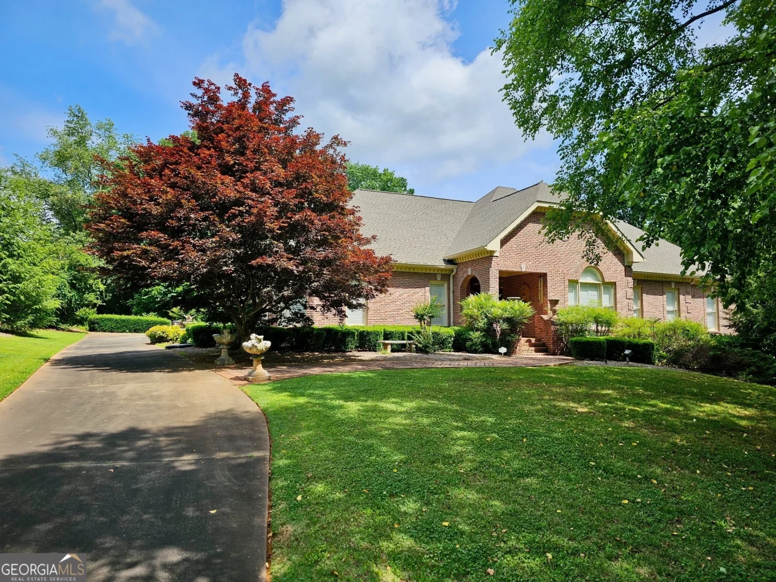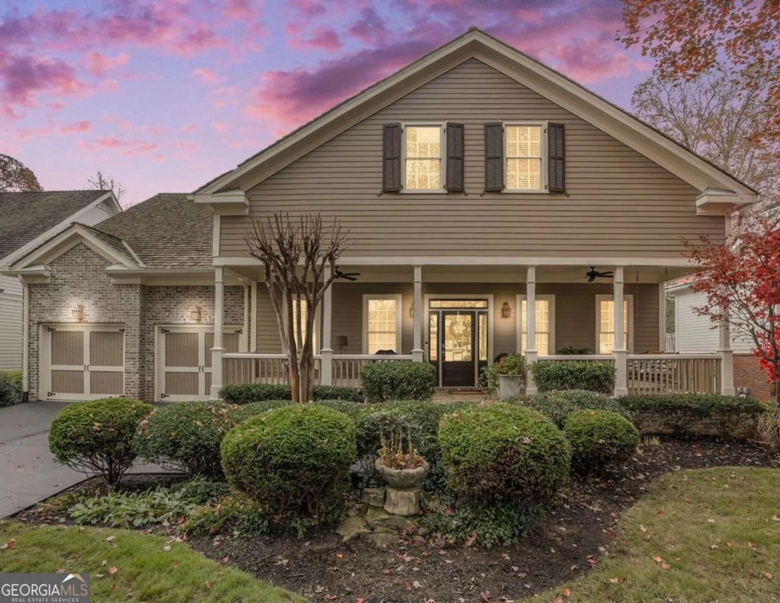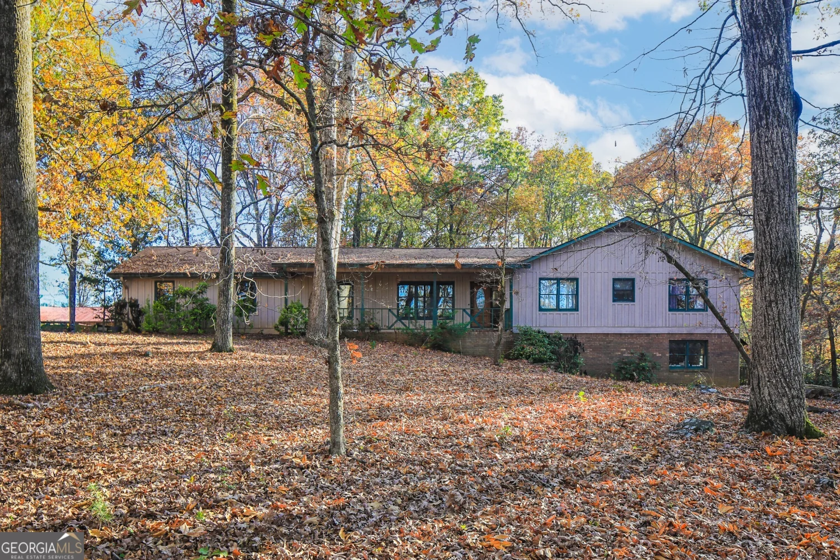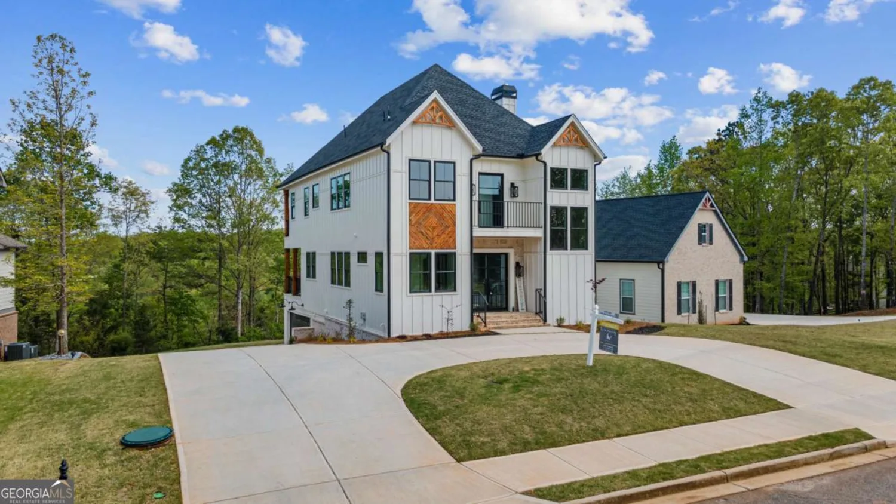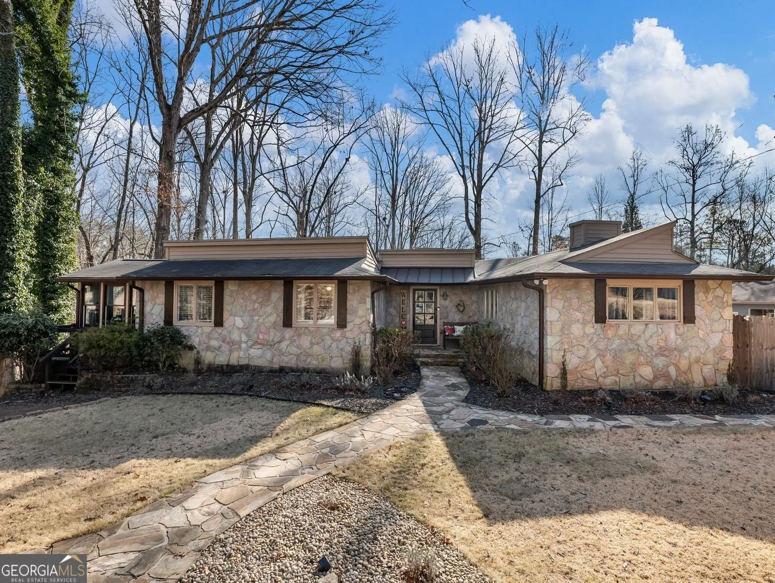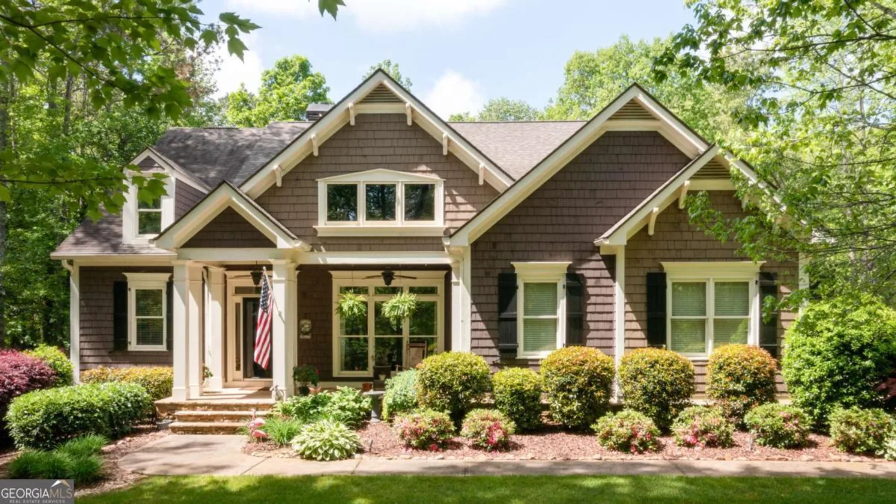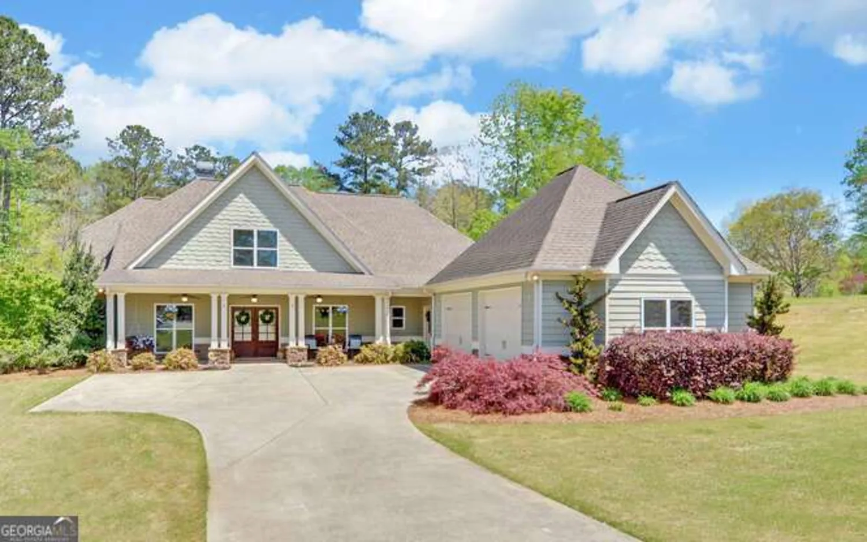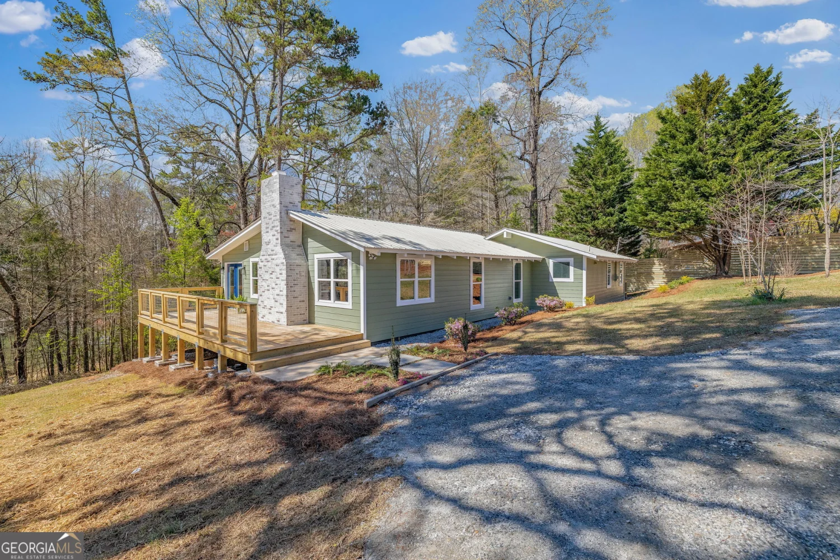51 river overlook courtDawsonville, GA 30534
51 river overlook courtDawsonville, GA 30534
Description
Beautifully Renovated Modern Farmhouse in Chestatee! Tucked away on a quiet cul-de-sac, this stunning home offers resort-style living in one of North Georgia's most desirable communities. Enjoy luxury in a peaceful, private, space with three screened decks, a fully updated interior, site-finished hardwood floors, and a chef's kitchen with wine bar. The spacious primary suite features a spa-like bath and private deck, while the finished basement includes a full kitchen, second laundry, and flexible living spaces. Chestatee offers golf, tennis, pickleball, walking trails, a clubhouse, pool, and boat slips for lease-all just off GA-400 in Dawsonville. Enjoy your walks on walking paths all through the subdivision. It is one of the most beautiful neighborhoods in Georgia with its large trees, many green spaces, golf course, so many activities for you. The layout of this home meets your daily living needs for home office, holiday parties, or simply relaxing on the front porch or on one of the 3 screened decks while you sip on your favorite drink and listen to nature. The huge primary suite is massive with a large sitting area, double french-doors that lead to a private screened in deck; a perfect place to relax in peace and quite at the end of a busy day. The basement can be a self contained space for an in-law suite or a fantastic space for parties or gatherings. It houses a full kitchen with beautiful cabinetry and fireplace in the family room among the many windows pulling in tons of natural light for the basement living area. Let's not leave off the additional laundry room with custom shelving and storage space. There is an additional room that would make a great workout room, craft room, office, storage, or whatever your needs are. In addition to all of the beauty in this home the systems and bones have not been overlooked. HVAC was replaced and has an April Air filtration system, all new appliances, doors, windows, trim,... Chestatee also has boat slips available for lease. Seller is willing to entertain any and all request. Please put all request in Purchase and Sale offer.
Property Details for 51 River Overlook Court
- Subdivision ComplexChestatee
- Architectural StyleCraftsman, Traditional
- ExteriorSprinkler System
- Num Of Parking Spaces2
- Parking FeaturesGarage, Kitchen Level, Side/Rear Entrance
- Property AttachedYes
LISTING UPDATED:
- StatusActive
- MLS #10516431
- Days on Site5
- Taxes$5,911 / year
- MLS TypeResidential
- Year Built1999
- Lot Size0.49 Acres
- CountryDawson
LISTING UPDATED:
- StatusActive
- MLS #10516431
- Days on Site5
- Taxes$5,911 / year
- MLS TypeResidential
- Year Built1999
- Lot Size0.49 Acres
- CountryDawson
Building Information for 51 River Overlook Court
- StoriesThree Or More
- Year Built1999
- Lot Size0.4900 Acres
Payment Calculator
Term
Interest
Home Price
Down Payment
The Payment Calculator is for illustrative purposes only. Read More
Property Information for 51 River Overlook Court
Summary
Location and General Information
- Community Features: Clubhouse, Golf, Lake, Marina, Park, Playground, Pool, Street Lights, Tennis Court(s)
- Directions: Take Nightfire off of 400, left on Dogwood, left on River Overlook Road, go to 2nd right continuing on River Overlook Rd, and left on River Overlook Ct.
- View: Seasonal View
- Coordinates: 34.4083,-83.984253
School Information
- Elementary School: Kilough
- Middle School: Dawson County
- High School: Dawson County
Taxes and HOA Information
- Parcel Number: L02 066
- Tax Year: 2023
- Association Fee Includes: Maintenance Grounds, Reserve Fund, Swimming, Tennis
Virtual Tour
Parking
- Open Parking: No
Interior and Exterior Features
Interior Features
- Cooling: Ceiling Fan(s), Central Air
- Heating: Central
- Appliances: Dishwasher, Refrigerator, Stainless Steel Appliance(s)
- Basement: Bath Finished, Exterior Entry, Finished, Full, Interior Entry
- Fireplace Features: Basement, Family Room
- Flooring: Carpet, Hardwood, Laminate, Tile
- Interior Features: Bookcases, Double Vanity, High Ceilings, Rear Stairs, Soaking Tub, Split Bedroom Plan, Tray Ceiling(s), Entrance Foyer, Vaulted Ceiling(s), Walk-In Closet(s)
- Levels/Stories: Three Or More
- Window Features: Window Treatments
- Kitchen Features: Breakfast Bar, Kitchen Island, Pantry, Second Kitchen
- Total Half Baths: 1
- Bathrooms Total Integer: 5
- Bathrooms Total Decimal: 4
Exterior Features
- Construction Materials: Concrete
- Patio And Porch Features: Deck, Screened
- Roof Type: Metal
- Security Features: Carbon Monoxide Detector(s), Security System, Smoke Detector(s)
- Laundry Features: In Basement, Upper Level
- Pool Private: No
Property
Utilities
- Sewer: Public Sewer
- Utilities: Cable Available, Electricity Available, High Speed Internet, Natural Gas Available, Phone Available, Sewer Available, Underground Utilities, Water Available
- Water Source: Public
- Electric: 220 Volts
Property and Assessments
- Home Warranty: Yes
- Property Condition: Resale
Green Features
Lot Information
- Above Grade Finished Area: 3312
- Common Walls: No Common Walls
- Lot Features: Cul-De-Sac, Private, Sloped
Multi Family
- Number of Units To Be Built: Square Feet
Rental
Rent Information
- Land Lease: Yes
Public Records for 51 River Overlook Court
Tax Record
- 2023$5,911.00 ($492.58 / month)
Home Facts
- Beds4
- Baths4
- Total Finished SqFt4,636 SqFt
- Above Grade Finished3,312 SqFt
- Below Grade Finished1,324 SqFt
- StoriesThree Or More
- Lot Size0.4900 Acres
- StyleSingle Family Residence
- Year Built1999
- APNL02 066
- CountyDawson
- Fireplaces2


