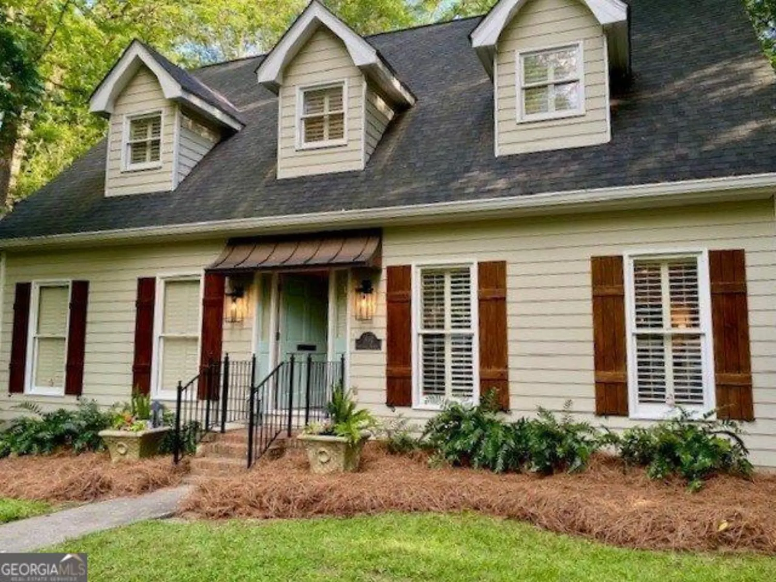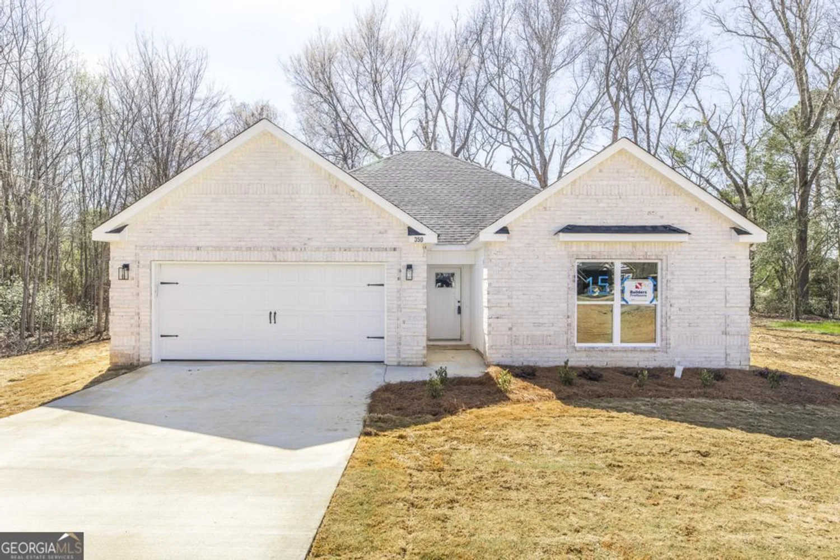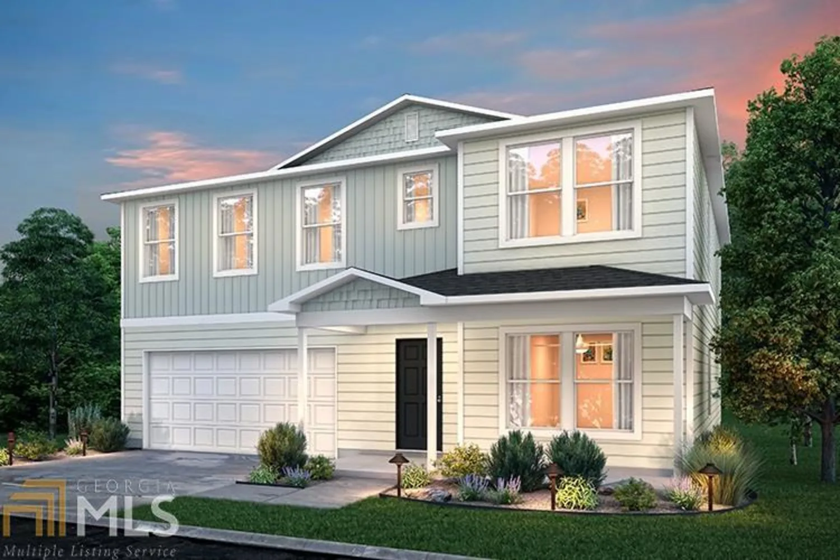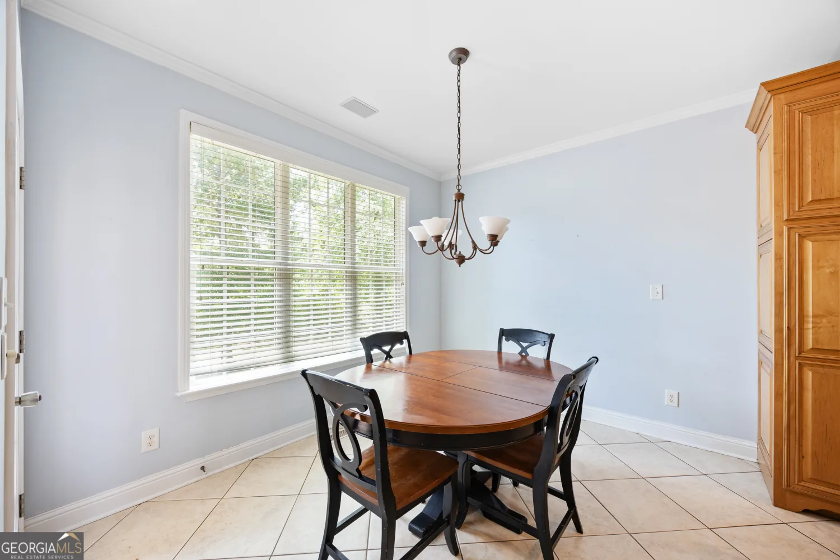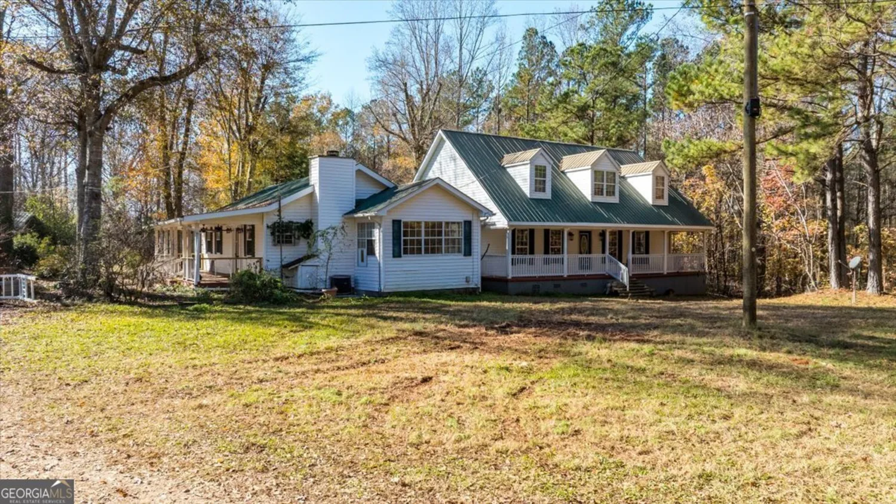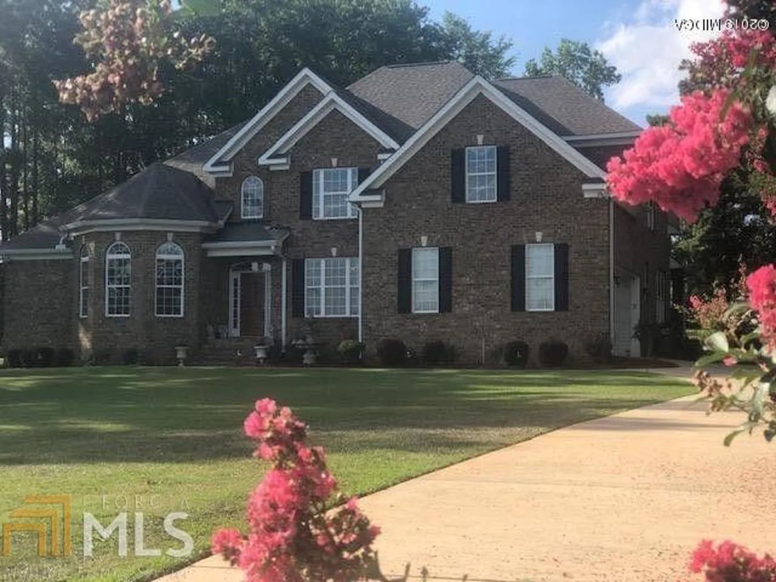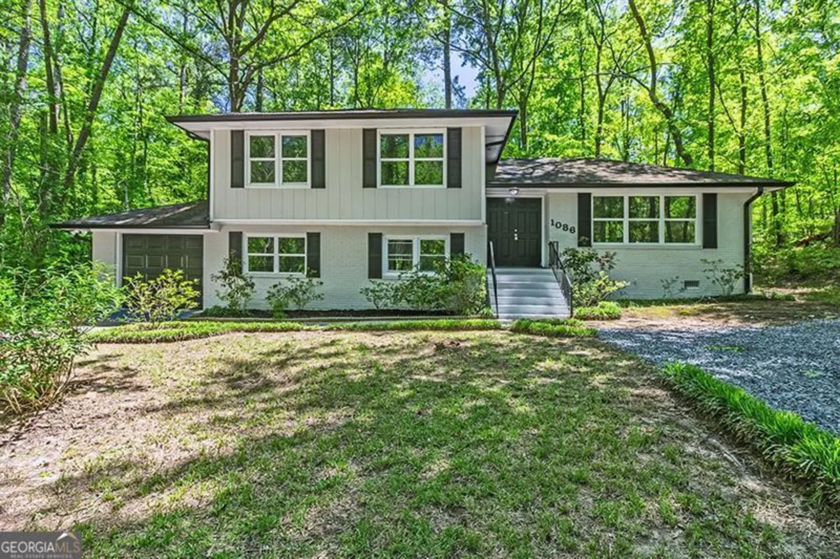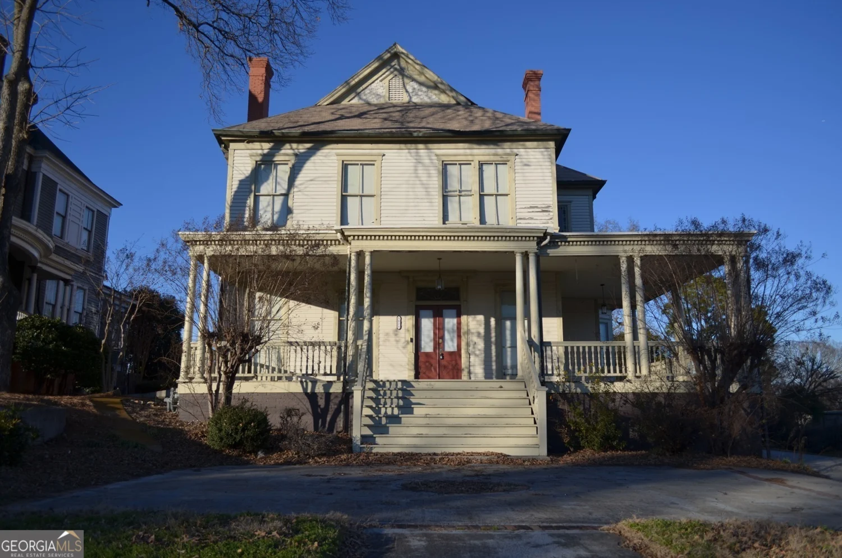1421 hwy 49Macon, GA 31211
1421 hwy 49Macon, GA 31211
Description
Stunning Georgia Colonial built in 1926 but feels new with updates; Huge rooms; tons of natural light; plantation shutters; updated bathrooms and kitchen; skylight in upper bedroom/office; updated windows; huge front and rear porches; updated HVAC; metal roof; spacious master with attached double vanity bathroom with tub; shower and walk in closet; outside space offers fruit trees and magnolias on a spacious almost 4 acres conveniently located about 7 miles from Grey, GA and about 12 miles to downtown Macon
Property Details for 1421 Hwy 49
- Subdivision ComplexNA
- Architectural StyleColonial
- Parking FeaturesParking Pad, Side/Rear Entrance
- Property AttachedNo
LISTING UPDATED:
- StatusActive
- MLS #10516447
- Days on Site1
- Taxes$2,269.08 / year
- MLS TypeResidential
- Year Built1926
- Lot Size3.86 Acres
- CountryJones
LISTING UPDATED:
- StatusActive
- MLS #10516447
- Days on Site1
- Taxes$2,269.08 / year
- MLS TypeResidential
- Year Built1926
- Lot Size3.86 Acres
- CountryJones
Building Information for 1421 Hwy 49
- StoriesTwo
- Year Built1926
- Lot Size3.8600 Acres
Payment Calculator
Term
Interest
Home Price
Down Payment
The Payment Calculator is for illustrative purposes only. Read More
Property Information for 1421 Hwy 49
Summary
Location and General Information
- Community Features: None
- Directions: just off HWY 49 between Macon and Gray
- View: Seasonal View
- Coordinates: 32.942898,-83.484744
School Information
- Elementary School: Turner Woods
- Middle School: Clifton Ridge
- High School: Jones County
Taxes and HOA Information
- Parcel Number: J5300223
- Tax Year: 2024
- Association Fee Includes: None
Virtual Tour
Parking
- Open Parking: Yes
Interior and Exterior Features
Interior Features
- Cooling: Central Air
- Heating: Central
- Appliances: Dishwasher, Oven/Range (Combo)
- Basement: Crawl Space
- Flooring: Hardwood
- Interior Features: Double Vanity, High Ceilings, Master On Main Level, Separate Shower, Soaking Tub, Walk-In Closet(s)
- Levels/Stories: Two
- Main Bedrooms: 3
- Bathrooms Total Integer: 3
- Main Full Baths: 2
- Bathrooms Total Decimal: 3
Exterior Features
- Construction Materials: Press Board
- Roof Type: Metal
- Laundry Features: In Kitchen
- Pool Private: No
Property
Utilities
- Sewer: Septic Tank
- Utilities: Cable Available, Electricity Available
- Water Source: Public
Property and Assessments
- Home Warranty: Yes
- Property Condition: Updated/Remodeled
Green Features
Lot Information
- Above Grade Finished Area: 3400
- Lot Features: Level, Private
Multi Family
- Number of Units To Be Built: Square Feet
Rental
Rent Information
- Land Lease: Yes
Public Records for 1421 Hwy 49
Tax Record
- 2024$2,269.08 ($189.09 / month)
Home Facts
- Beds6
- Baths3
- Total Finished SqFt3,400 SqFt
- Above Grade Finished3,400 SqFt
- StoriesTwo
- Lot Size3.8600 Acres
- StyleSingle Family Residence
- Year Built1926
- APNJ5300223
- CountyJones


