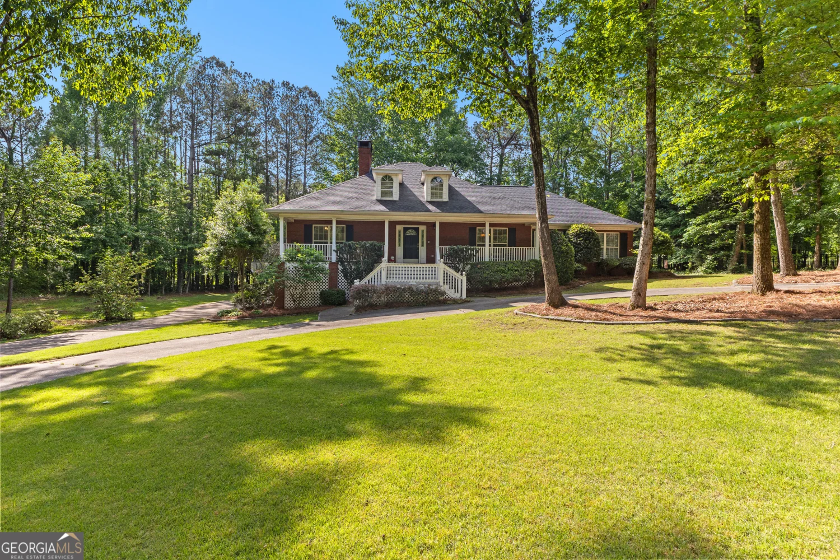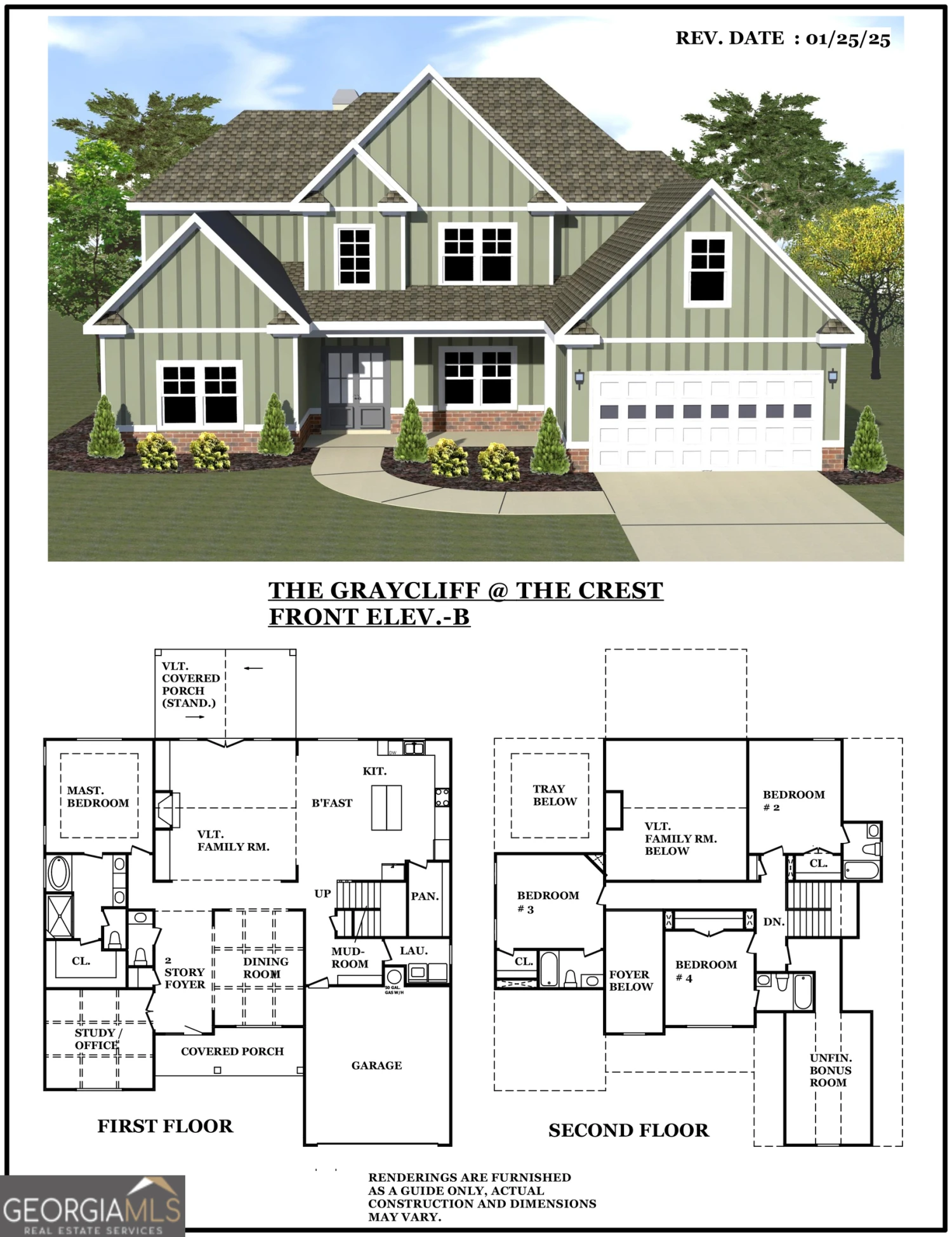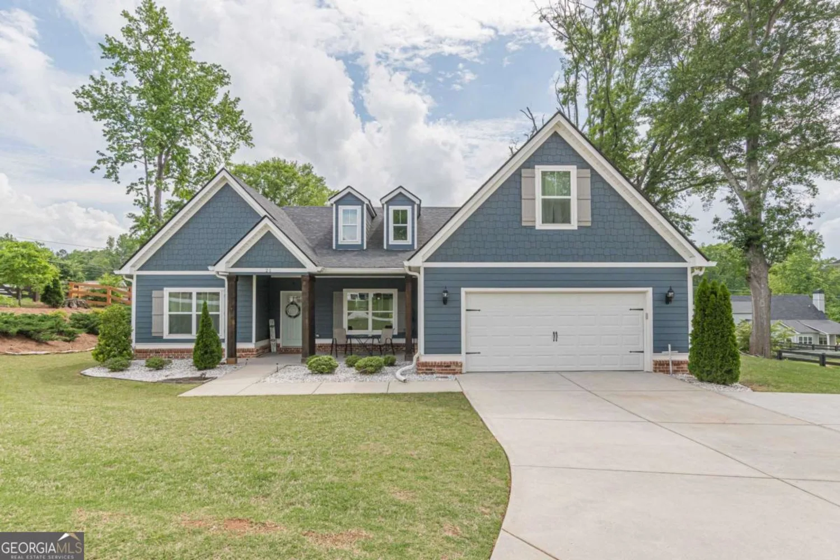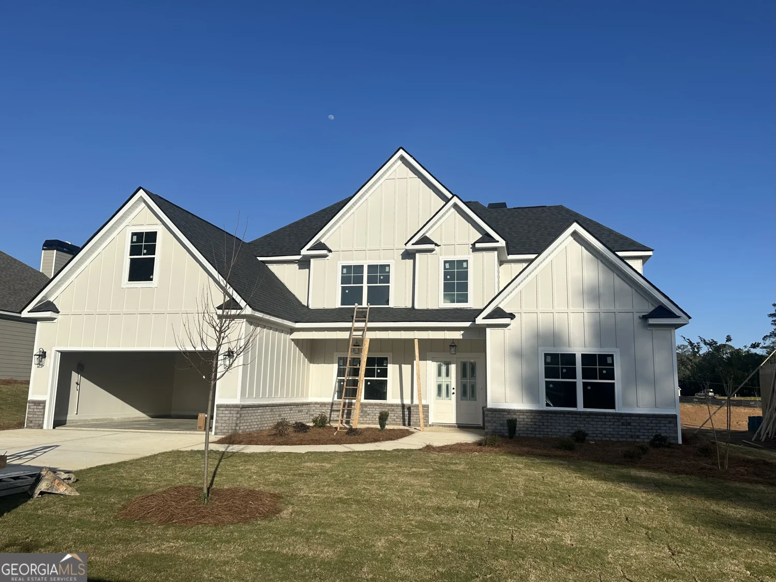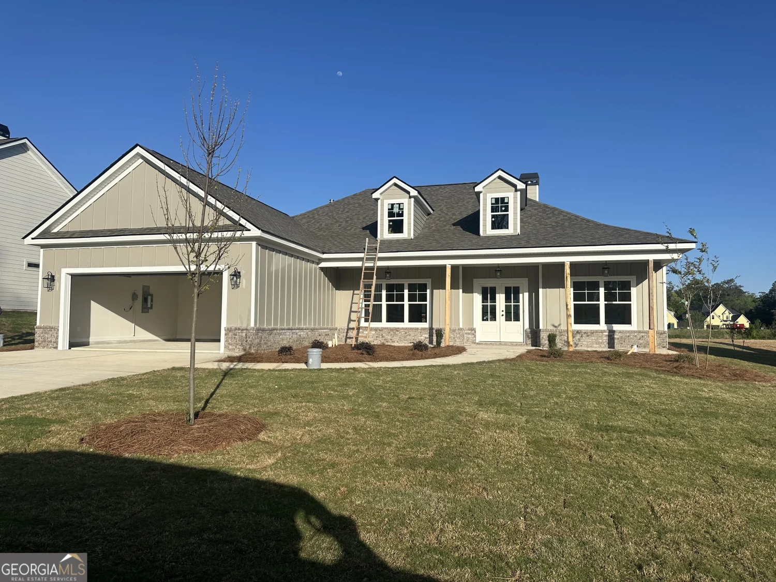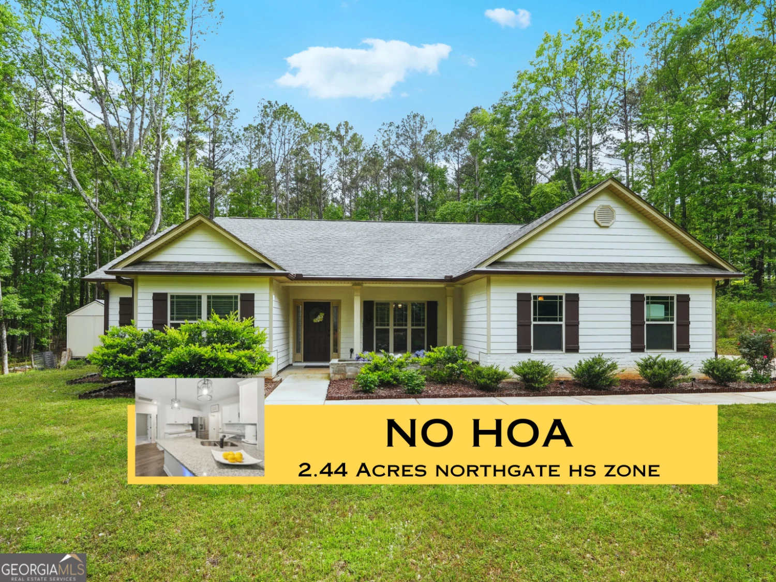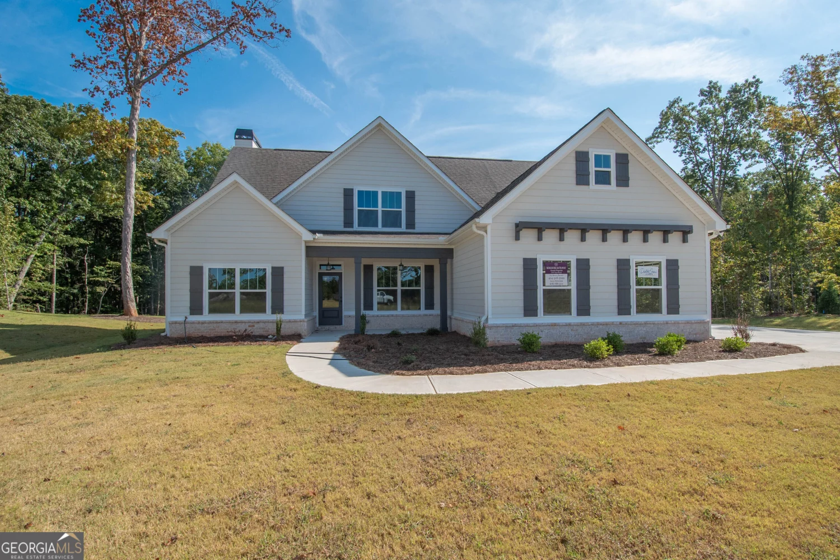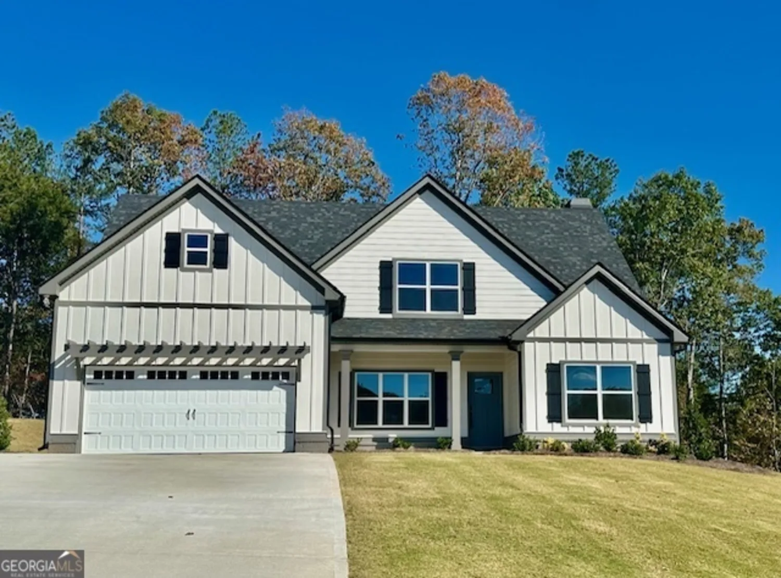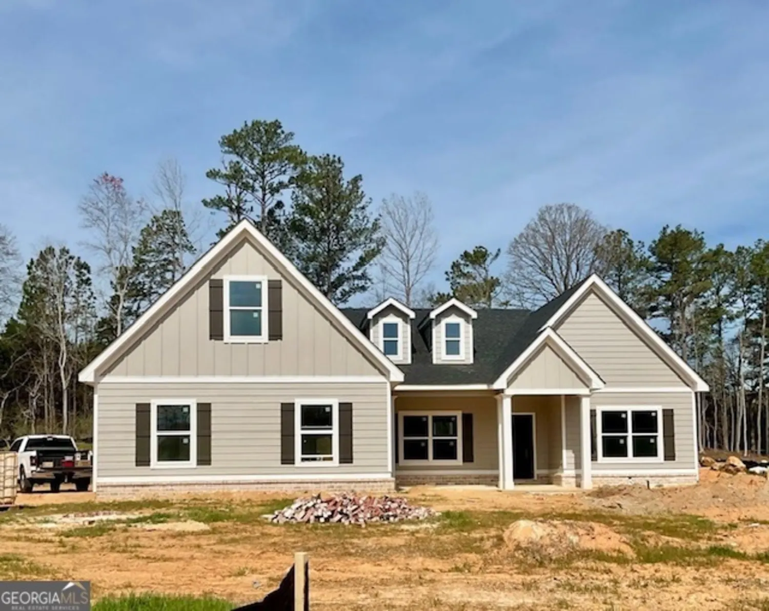70 peppertree driveNewnan, GA 30265
70 peppertree driveNewnan, GA 30265
Description
WOW!! *** BETTER THAN NEW! *** Gorgeous 5 Bedroom 4.5 Bath with nearly 4000 SF Craftsman styled home on a FENCED one acre level lot in sought after PEPPERTREE ESTATES with the BEST SCHOOL DISTRICT available (Arbor Springs Elementary, Madras Middle, and Northgate High School)! Plenty of parking with the THREE GARAGE BAYS and extended driveway. Welcoming front walkway, beautifully landscaped with a covered rocking chair front porch. FIRST LEVEL - Inside is a formal entry flanked by a large FORMAL DINING ROOM with coffered ceiling. To the right is a half bath and straight ahead is the FAMILY ROOM with cozy wood burning fireplace and open to the BREAKFAST ROOM and KITCHEN AREA. Elaborate trim and engaging fixtures glamorize the interior exuding luxury and comfort throughout. The KITCHEN is immense with a giant granite island, high end appliances, and a plethora of cabinets and counter space. The BREAKFAST ROOM is quite large allowing for that area to be exclusive dining area if you choose to use the formal dining room for some other purpose. Not only is the PRIMARY BEDROOM ON THE MAIN LEVEL, but there is also a guest suite on the main level as well! The PRIMARY BEDROOM with SPA LIKE BATH is again very spacious and luxurious! It is a true retreat after a long day. The guest suite on the main level is located on the opposite side of the home providing additional privacy. UPSTAIRS - Upstairs are two more bedrooms and two more full baths. Each bedroom is very spacious with plenty of closet space and each with their own full bathroom. In addition there is a huge MEDIA/BONUS ROOM AND a LOFT AREA making for great flexibility for additional living and entertainment needs. Lots of storage and plenty of attic is always good to have and this home meets that need wonderfully. OUTSIDE - What a wonderful COVERED BACK PORCH with FIREPLACE and TV (included)! It overlooks an immense level and FENCED BACKYARD with a buffer of trees on the back of the lot for additional privacy. Truly better than new with the mature landscaping, fenced yard, additional exterior drapes and lighting and so much more that just is not included with new construction. This truly is a MUST SEE home and should not last long! So call your Realtor today! GREAT HOME! GREAT SUBDIVISION! GREAT NEIGHBORS! GREAT SCHOOLS! GREAT LOCATION!
Property Details for 70 Peppertree Drive
- Subdivision ComplexPeppertree
- Architectural StyleBrick/Frame, Traditional
- Num Of Parking Spaces3
- Parking FeaturesAttached, Garage, Garage Door Opener, Kitchen Level, Side/Rear Entrance, Storage
- Property AttachedYes
LISTING UPDATED:
- StatusActive
- MLS #10516537
- Days on Site2
- Taxes$5,500 / year
- HOA Fees$500 / month
- MLS TypeResidential
- Year Built2020
- Lot Size1.02 Acres
- CountryCoweta
LISTING UPDATED:
- StatusActive
- MLS #10516537
- Days on Site2
- Taxes$5,500 / year
- HOA Fees$500 / month
- MLS TypeResidential
- Year Built2020
- Lot Size1.02 Acres
- CountryCoweta
Building Information for 70 Peppertree Drive
- StoriesTwo
- Year Built2020
- Lot Size1.0200 Acres
Payment Calculator
Term
Interest
Home Price
Down Payment
The Payment Calculator is for illustrative purposes only. Read More
Property Information for 70 Peppertree Drive
Summary
Location and General Information
- Community Features: None
- Directions: I-85 S Exit 56 Collinsworth Rd Make a RT off the exit. Go 1.7 Miles make a LF onto Palmetto Tyrone Rd Community is on your RT. Home is on the LF. Thanks for showing!
- Coordinates: 33.489042,-84.66587
School Information
- Elementary School: Arbor Springs
- Middle School: Madras
- High School: Northgate
Taxes and HOA Information
- Parcel Number: 118 6080 027
- Tax Year: 2023
- Association Fee Includes: Management Fee
- Tax Lot: 04
Virtual Tour
Parking
- Open Parking: No
Interior and Exterior Features
Interior Features
- Cooling: Electric, Ceiling Fan(s), Central Air, Zoned, Dual
- Heating: Electric, Central, Forced Air, Zoned, Dual
- Appliances: Cooktop, Dishwasher, Electric Water Heater, Microwave, Oven, Refrigerator, Stainless Steel Appliance(s)
- Basement: None
- Fireplace Features: Factory Built, Family Room, Outside
- Flooring: Carpet, Hardwood, Tile
- Interior Features: Double Vanity, High Ceilings, Master On Main Level, Separate Shower, Soaking Tub, Tile Bath, Tray Ceiling(s), Entrance Foyer, Vaulted Ceiling(s), Walk-In Closet(s)
- Levels/Stories: Two
- Window Features: Double Pane Windows
- Kitchen Features: Breakfast Bar, Breakfast Room, Kitchen Island, Pantry, Solid Surface Counters, Walk-in Pantry
- Foundation: Slab
- Main Bedrooms: 2
- Total Half Baths: 1
- Bathrooms Total Integer: 5
- Main Full Baths: 2
- Bathrooms Total Decimal: 4
Exterior Features
- Construction Materials: Concrete, Stone
- Fencing: Back Yard, Fenced, Privacy, Wood
- Patio And Porch Features: Deck, Patio, Porch
- Roof Type: Composition
- Security Features: Security System, Carbon Monoxide Detector(s), Smoke Detector(s)
- Laundry Features: Mud Room
- Pool Private: No
Property
Utilities
- Sewer: Septic Tank
- Utilities: Cable Available, Electricity Available, High Speed Internet, Phone Available, Underground Utilities, Water Available
- Water Source: Public
Property and Assessments
- Home Warranty: Yes
- Property Condition: Resale
Green Features
- Green Energy Efficient: Insulation, Thermostat
Lot Information
- Above Grade Finished Area: 3949
- Common Walls: No Common Walls
- Lot Features: Level
Multi Family
- Number of Units To Be Built: Square Feet
Rental
Rent Information
- Land Lease: Yes
Public Records for 70 Peppertree Drive
Tax Record
- 2023$5,500.00 ($458.33 / month)
Home Facts
- Beds5
- Baths4
- Total Finished SqFt3,949 SqFt
- Above Grade Finished3,949 SqFt
- StoriesTwo
- Lot Size1.0200 Acres
- StyleSingle Family Residence
- Year Built2020
- APN118 6080 027
- CountyCoweta
- Fireplaces2


