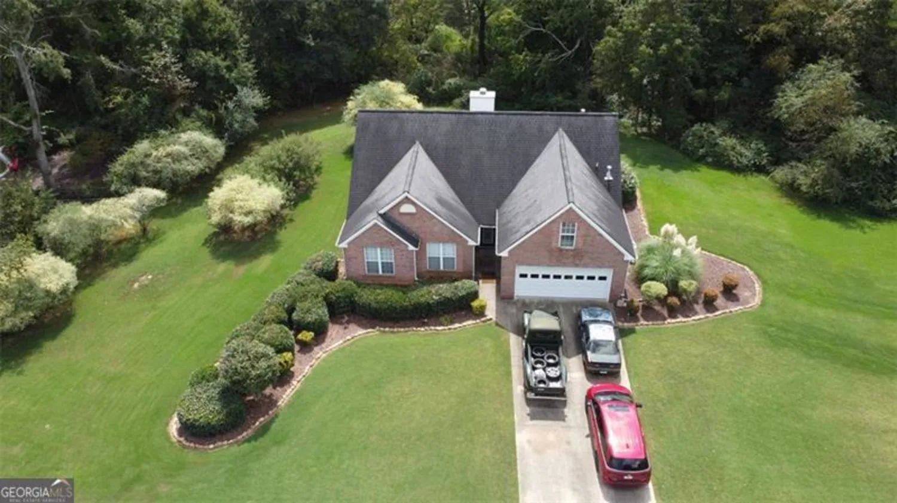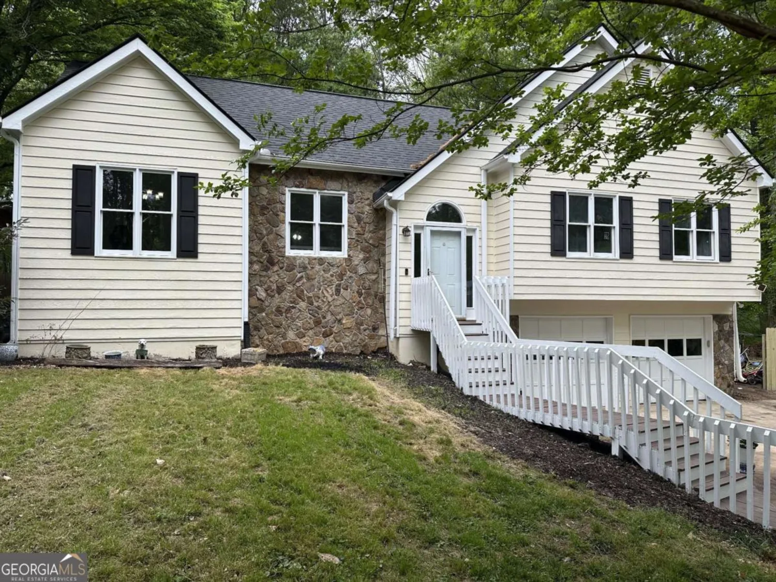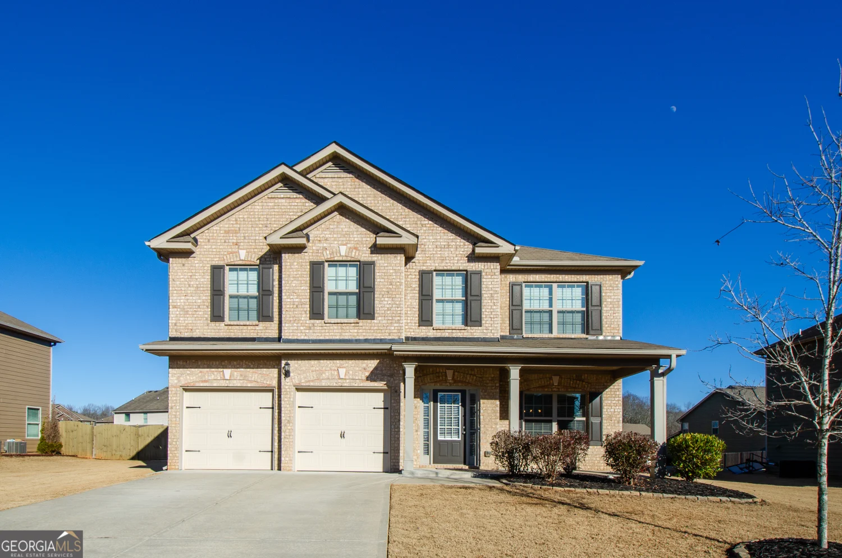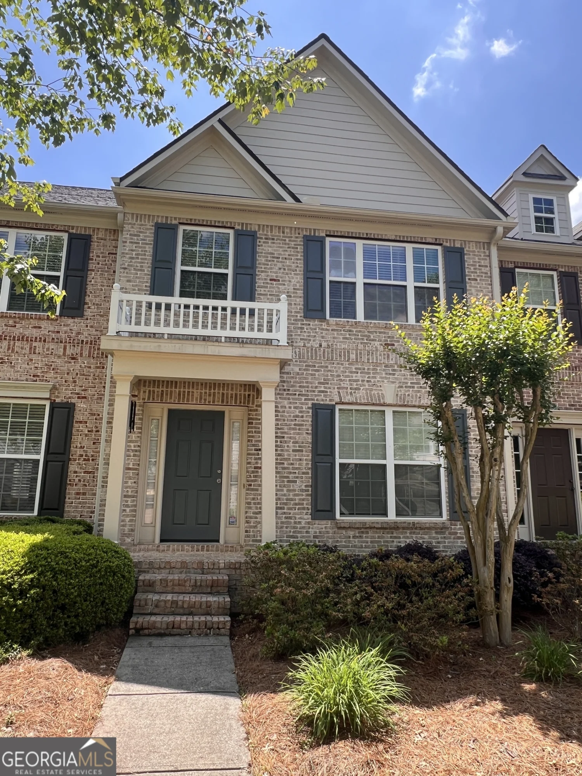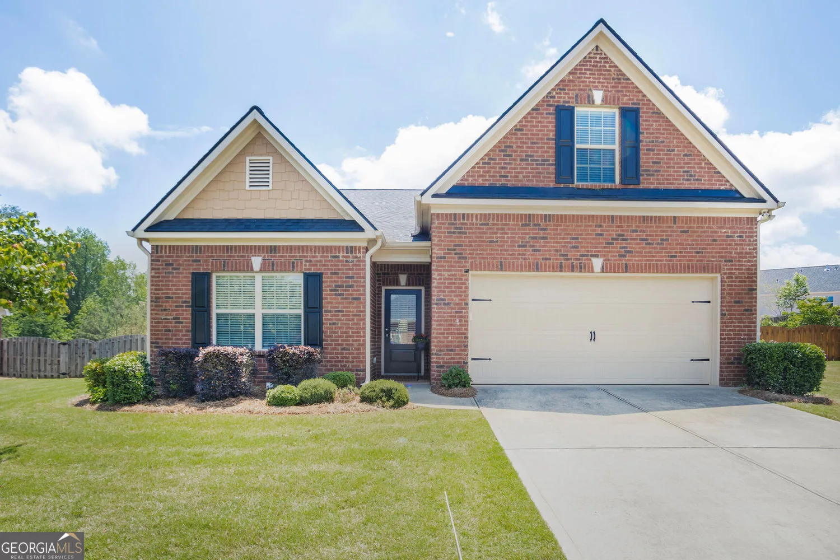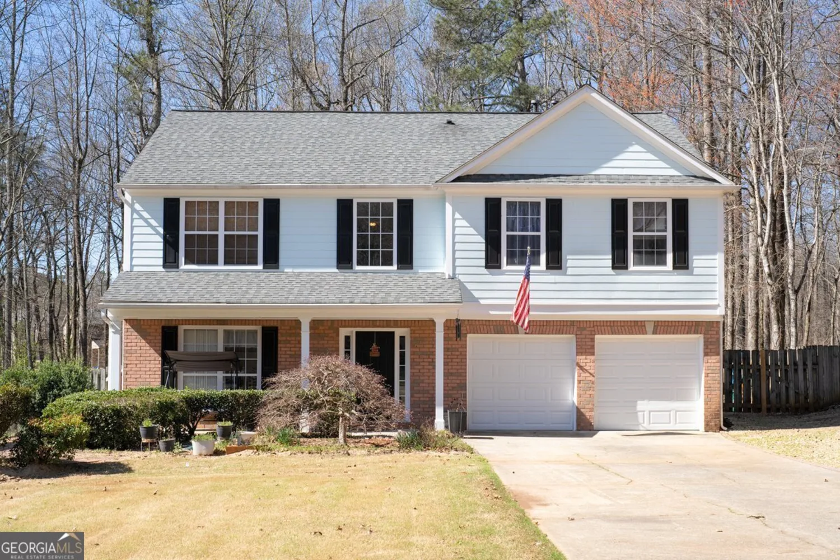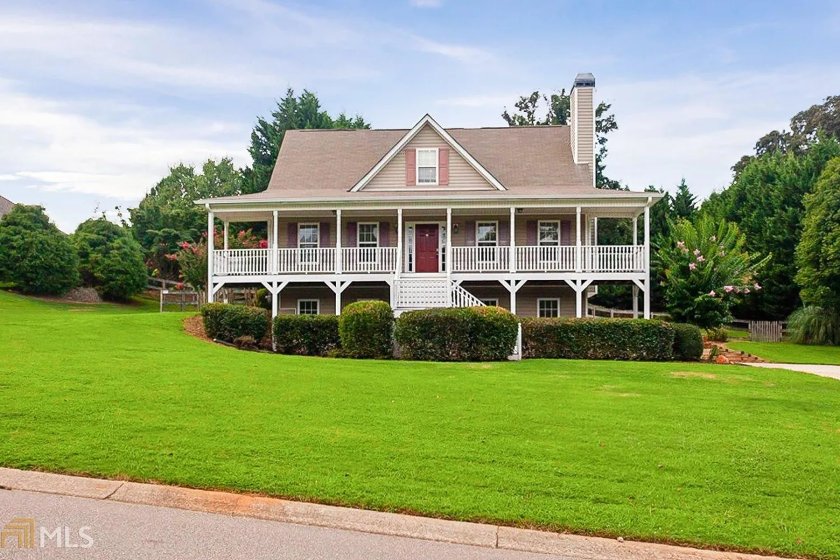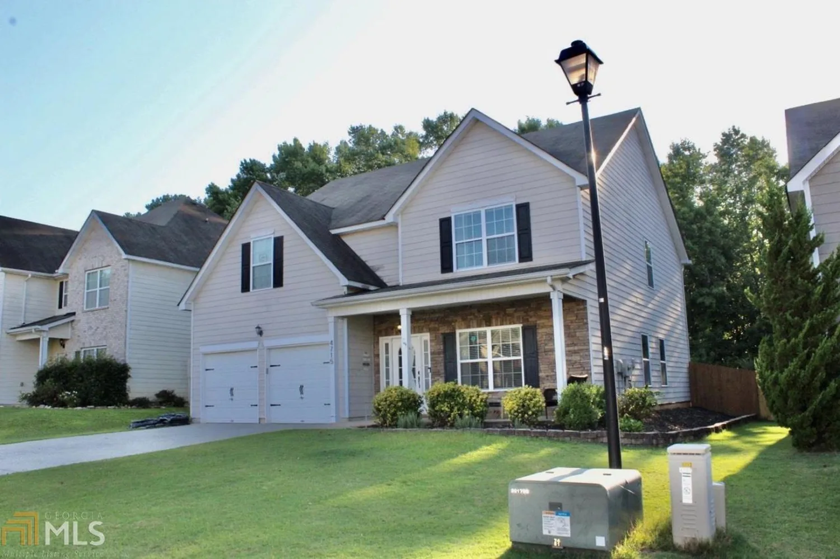5221 sherwood wayCumming, GA 30040
5221 sherwood wayCumming, GA 30040
Description
Move-In Ready Townhome with Dual Primary Suites & Prime Location! Welcome to this beautifully maintained 2-bedroom, 2.5-bath townhome featuring two spacious primary bedrooms, each with a large walk-in closetCoperfect for roommates or those needing flexible space. With FRESH INTERIOR PAINT, FRESHLY CLEANED CARPETS, and NEWER EXTERIOR PAINT, NEW ROOF, HVAC ONLY 4 YRS OLD this home is truly move-in ready! The BRICK FRONT offers classic curb appeal, and the 1-car garage provides both parking and extra storage. The kitchen features a NEWER DISHWASHER, and a walk-in pantryCoa great setup for everyday living and entertaining. Located in a rental-friendly community, this home is ideal for both homeowners and investors. Enjoy access to neighborhood swim and tennis amenities, and take advantage of the unbeatable location just off GA 400 between exits 13 and 14, close to shopping, dining, and more. DonCOt miss this opportunity to own a well-cared-for townhome in a convenient and growing area!
Property Details for 5221 Sherwood Way
- Subdivision ComplexStonehaven Terrace
- Architectural StyleBrick Front
- Num Of Parking Spaces1
- Parking FeaturesGarage
- Property AttachedYes
LISTING UPDATED:
- StatusActive
- MLS #10516607
- Days on Site0
- Taxes$3,074 / year
- HOA Fees$3,000 / month
- MLS TypeResidential
- Year Built2007
- Lot Size0.11 Acres
- CountryForsyth
LISTING UPDATED:
- StatusActive
- MLS #10516607
- Days on Site0
- Taxes$3,074 / year
- HOA Fees$3,000 / month
- MLS TypeResidential
- Year Built2007
- Lot Size0.11 Acres
- CountryForsyth
Building Information for 5221 Sherwood Way
- StoriesTwo
- Year Built2007
- Lot Size0.1100 Acres
Payment Calculator
Term
Interest
Home Price
Down Payment
The Payment Calculator is for illustrative purposes only. Read More
Property Information for 5221 Sherwood Way
Summary
Location and General Information
- Community Features: Clubhouse, Fitness Center, Pool, Sidewalks, Street Lights, Tennis Court(s)
- Directions: Take GA 400S. Take Exit 13. Turn right onto GA/141. Turn right onto GA 9/Atlanta Highway. Turn left onto Piney Grove Rd. Turn right onto Shelton Way. Turn left onto Sherwood Way.
- Coordinates: 34.177771,-84.167188
School Information
- Elementary School: Whitlow
- Middle School: Otwell
- High School: Forsyth Central
Taxes and HOA Information
- Parcel Number: 130 834
- Tax Year: 2024
- Association Fee Includes: Swimming, Tennis, Trash
- Tax Lot: 143
Virtual Tour
Parking
- Open Parking: No
Interior and Exterior Features
Interior Features
- Cooling: Ceiling Fan(s), Central Air, Zoned
- Heating: Natural Gas, Zoned
- Appliances: Dishwasher, Disposal, Microwave, Refrigerator
- Basement: None
- Fireplace Features: Family Room, Gas Log, Gas Starter
- Flooring: Carpet, Hardwood, Laminate
- Interior Features: Vaulted Ceiling(s), Walk-In Closet(s)
- Levels/Stories: Two
- Window Features: Double Pane Windows
- Foundation: Slab
- Total Half Baths: 1
- Bathrooms Total Integer: 3
- Bathrooms Total Decimal: 2
Exterior Features
- Construction Materials: Brick
- Fencing: Privacy
- Patio And Porch Features: Patio
- Roof Type: Composition
- Security Features: Smoke Detector(s)
- Laundry Features: In Hall, Upper Level
- Pool Private: No
Property
Utilities
- Sewer: Public Sewer
- Utilities: Cable Available, Electricity Available, Natural Gas Available, Phone Available, Sewer Available, Underground Utilities, Water Available
- Water Source: Public
- Electric: 220 Volts
Property and Assessments
- Home Warranty: Yes
- Property Condition: Resale
Green Features
Lot Information
- Above Grade Finished Area: 1856
- Common Walls: 2+ Common Walls
- Lot Features: Level
Multi Family
- Number of Units To Be Built: Square Feet
Rental
Rent Information
- Land Lease: Yes
Public Records for 5221 Sherwood Way
Tax Record
- 2024$3,074.00 ($256.17 / month)
Home Facts
- Beds2
- Baths2
- Total Finished SqFt1,856 SqFt
- Above Grade Finished1,856 SqFt
- StoriesTwo
- Lot Size0.1100 Acres
- StyleTownhouse
- Year Built2007
- APN130 834
- CountyForsyth
- Fireplaces1



