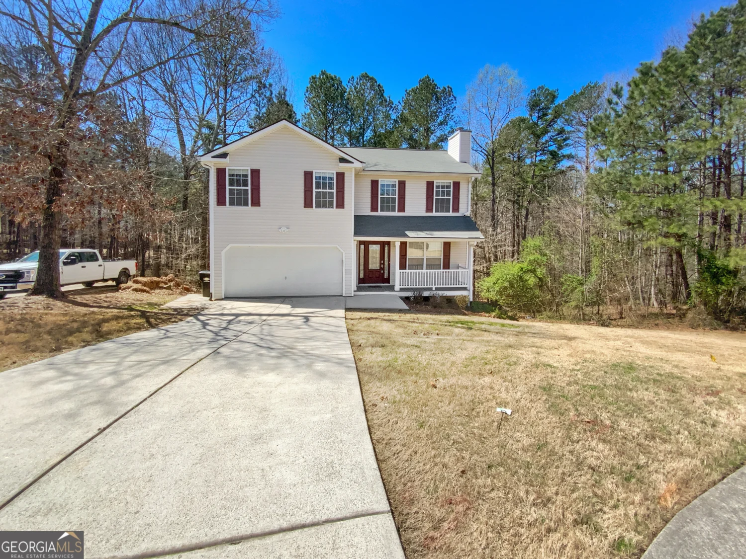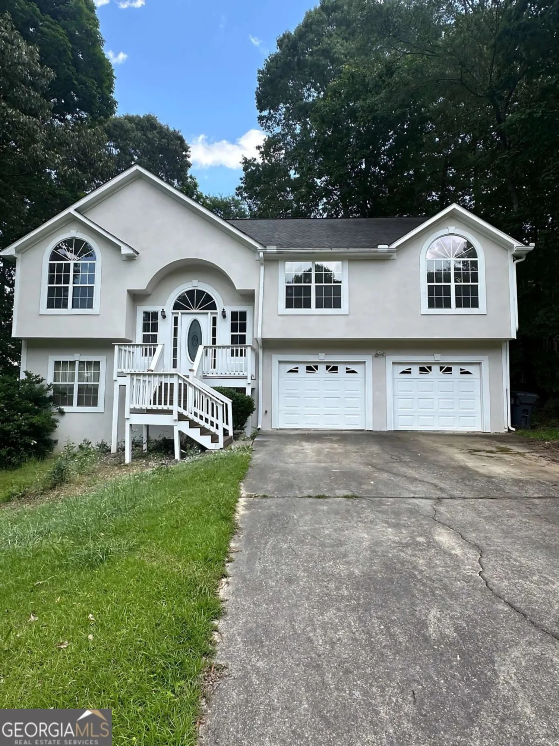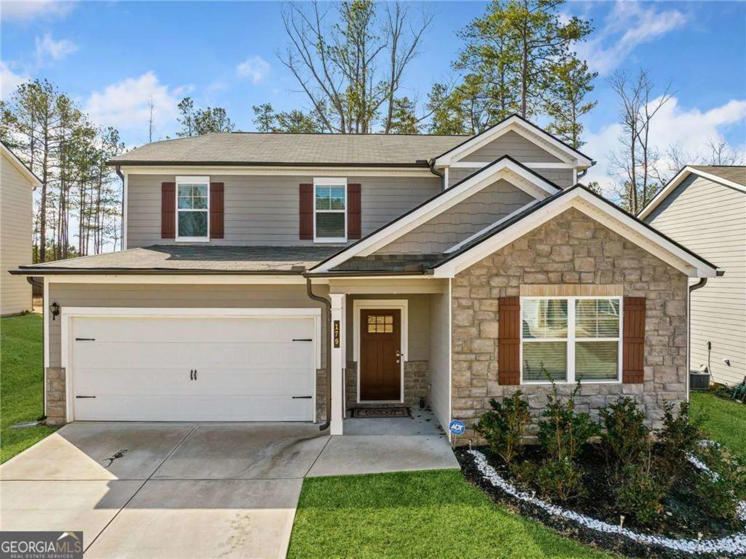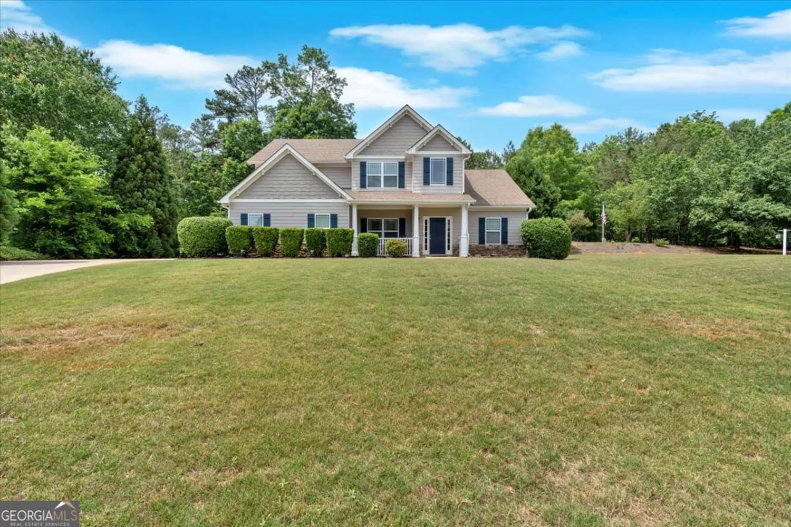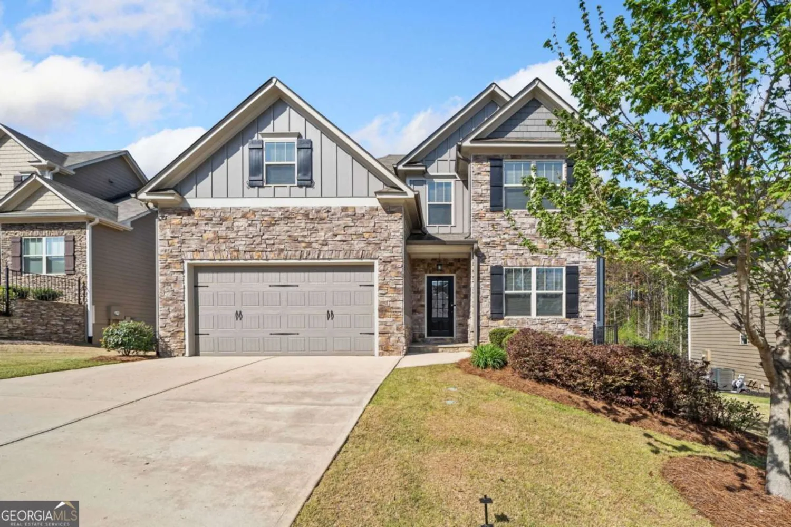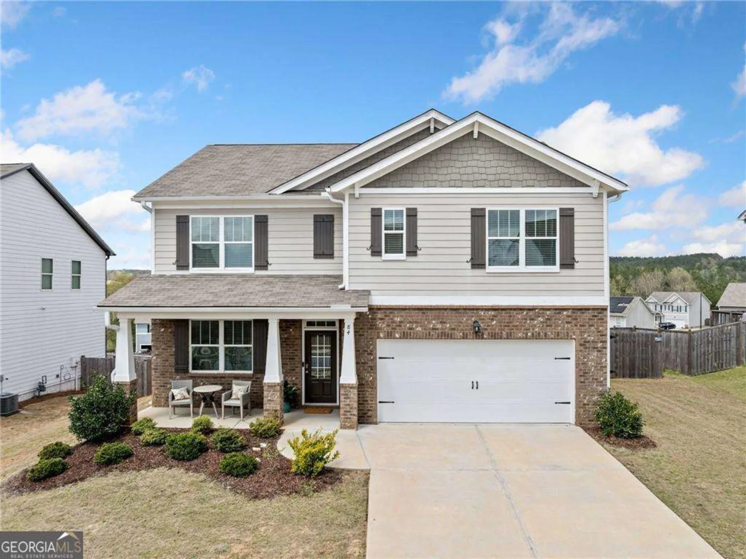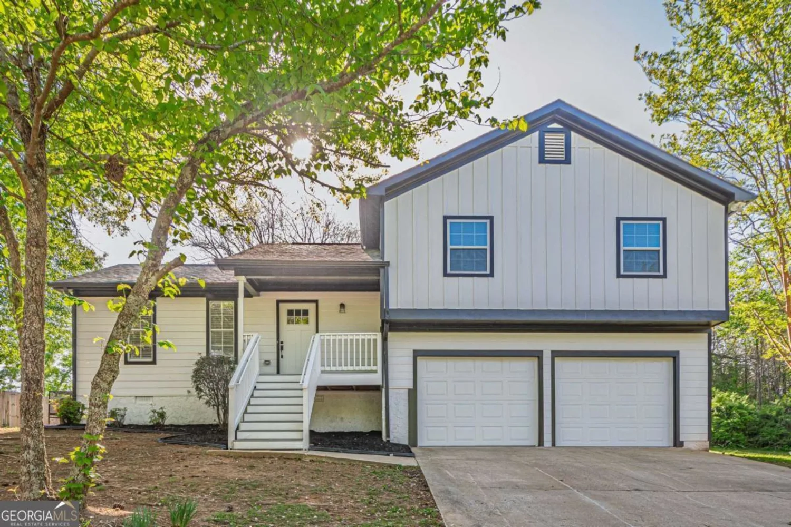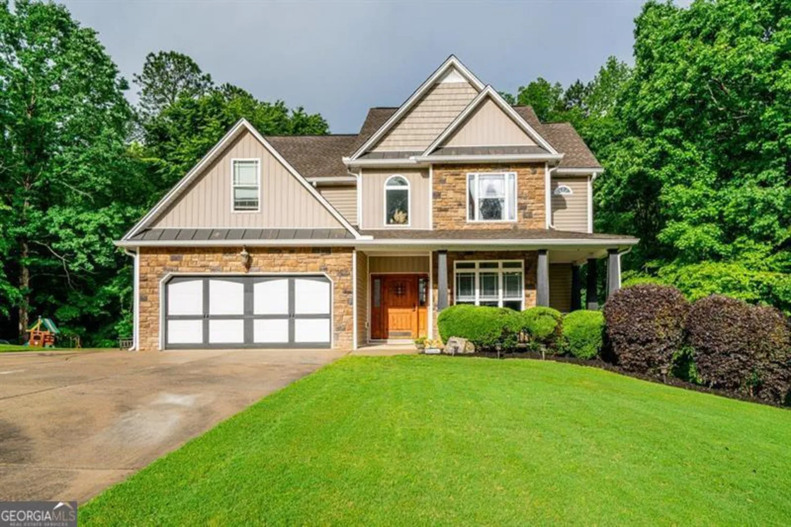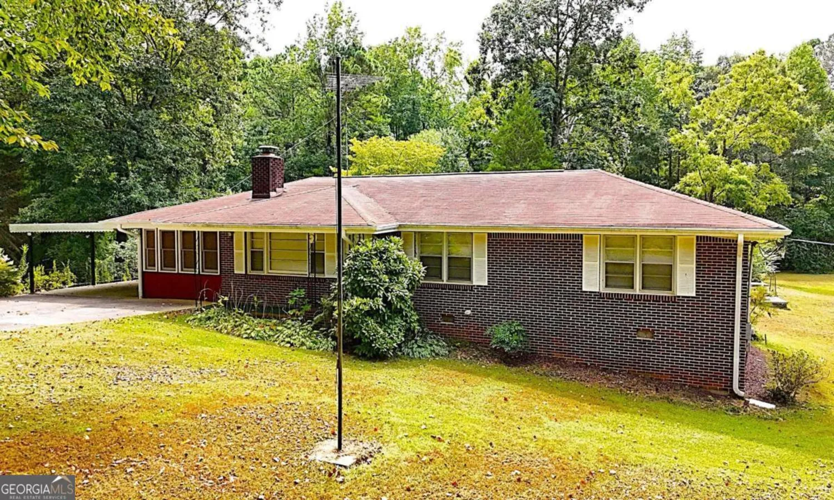939 victoria heights driveDallas, GA 30132
939 victoria heights driveDallas, GA 30132
Description
Move in Ready August 2025! The Caldwell built by Smith Douglas Homes in Victoria Heights! The Caldwell is perfect for those seeking the convenience of a main-level Owner's Suite. At the heart of the home is a spacious family room with a linear fireplace that flows seamlessly into the kitchen and opens to a covered rear porch, creating a comfortable and connected living space. This floorplan is ideal for single-level living, with key areas just steps away. However, the versatile second floor offers added flexibility, featuring two additional bedrooms, a full bath and a generous loft. Both stories have Smith Douglas Homes signature 9ft ceiling heights. Photos representative of plan not of actual home being built. Seller incentives with use of preferred lender!!!
Property Details for 939 Victoria Heights Drive
- Subdivision ComplexVictoria Heights
- Architectural StyleTraditional
- Num Of Parking Spaces2
- Parking FeaturesAttached, Garage
- Property AttachedYes
LISTING UPDATED:
- StatusActive
- MLS #10516801
- Days on Site27
- Taxes$1 / year
- HOA Fees$375 / month
- MLS TypeResidential
- Year Built2025
- Lot Size0.18 Acres
- CountryPaulding
LISTING UPDATED:
- StatusActive
- MLS #10516801
- Days on Site27
- Taxes$1 / year
- HOA Fees$375 / month
- MLS TypeResidential
- Year Built2025
- Lot Size0.18 Acres
- CountryPaulding
Building Information for 939 Victoria Heights Drive
- StoriesTwo
- Year Built2025
- Lot Size0.1800 Acres
Payment Calculator
Term
Interest
Home Price
Down Payment
The Payment Calculator is for illustrative purposes only. Read More
Property Information for 939 Victoria Heights Drive
Summary
Location and General Information
- Community Features: Sidewalks, Street Lights
- Directions: I-75N to exit 278. Turn left to Hwy 92 turn rt on Seven Hills Connector. Turns into Gulledge Rd turn rt into Subdivision on Victoria Heights Drive. Drive all the way in the back of the community.
- Coordinates: 33.987989,-84.814013
School Information
- Elementary School: Abney
- Middle School: Moses
- High School: North Paulding
Taxes and HOA Information
- Parcel Number: 0.0
- Tax Year: 2024
- Association Fee Includes: Management Fee
- Tax Lot: 168
Virtual Tour
Parking
- Open Parking: No
Interior and Exterior Features
Interior Features
- Cooling: Central Air, Electric
- Heating: Central, Natural Gas
- Appliances: Dishwasher, Disposal, Microwave, Oven/Range (Combo)
- Basement: None
- Fireplace Features: Family Room
- Flooring: Carpet
- Interior Features: Double Vanity, High Ceilings, Master On Main Level, Walk-In Closet(s)
- Levels/Stories: Two
- Kitchen Features: Pantry, Solid Surface Counters
- Foundation: Slab
- Main Bedrooms: 1
- Total Half Baths: 1
- Bathrooms Total Integer: 3
- Main Full Baths: 1
- Bathrooms Total Decimal: 2
Exterior Features
- Construction Materials: Other, Stone
- Patio And Porch Features: Patio
- Roof Type: Composition
- Security Features: Smoke Detector(s)
- Laundry Features: Other
- Pool Private: No
Property
Utilities
- Sewer: Public Sewer
- Utilities: Electricity Available, Natural Gas Available, Sewer Available, Water Available
- Water Source: Public
Property and Assessments
- Home Warranty: Yes
- Property Condition: Under Construction
Green Features
Lot Information
- Above Grade Finished Area: 2231
- Common Walls: No Common Walls
- Lot Features: None
Multi Family
- Number of Units To Be Built: Square Feet
Rental
Rent Information
- Land Lease: Yes
Public Records for 939 Victoria Heights Drive
Tax Record
- 2024$1.00 ($0.08 / month)
Home Facts
- Beds3
- Baths2
- Total Finished SqFt2,231 SqFt
- Above Grade Finished2,231 SqFt
- StoriesTwo
- Lot Size0.1800 Acres
- StyleSingle Family Residence
- Year Built2025
- APN0.0
- CountyPaulding
- Fireplaces1


