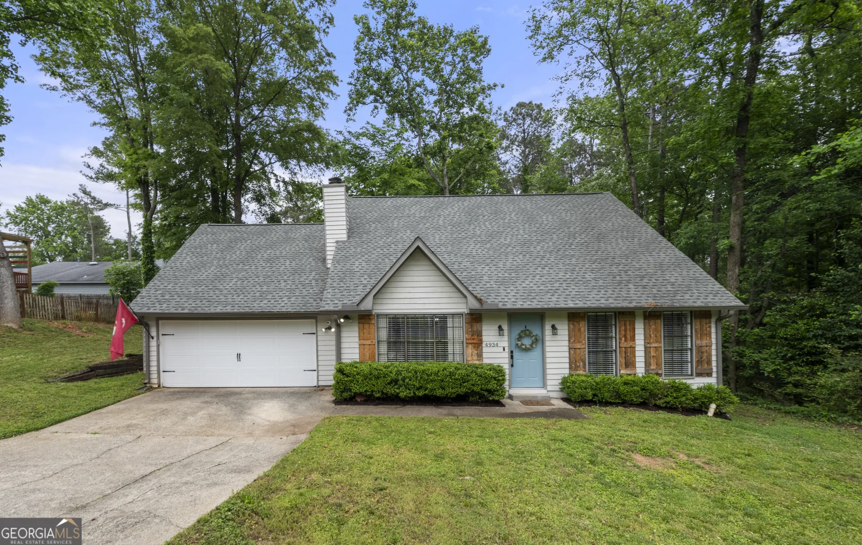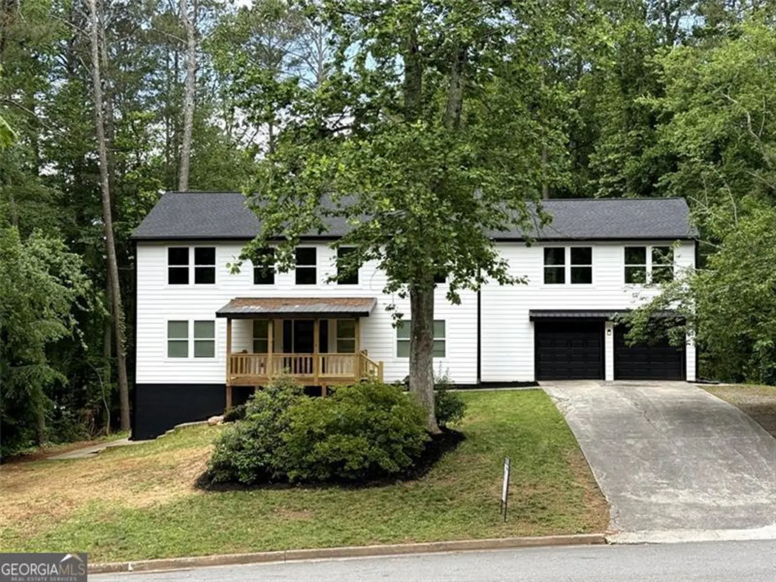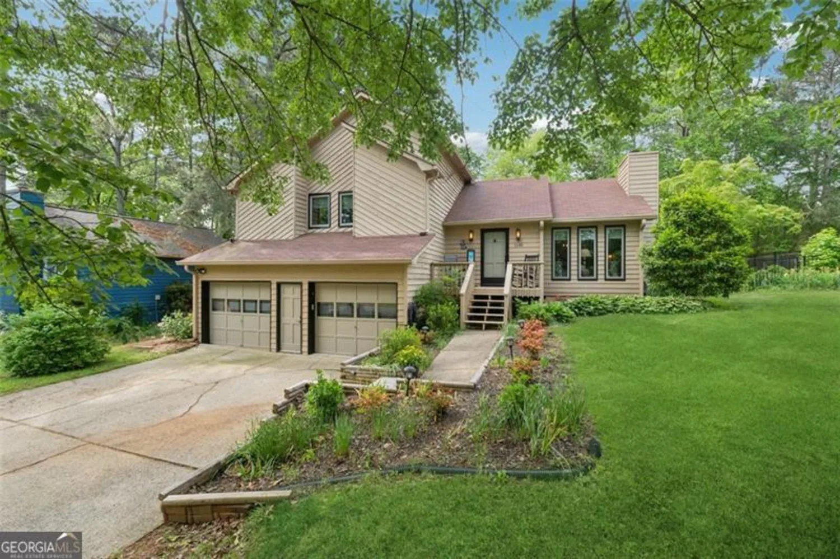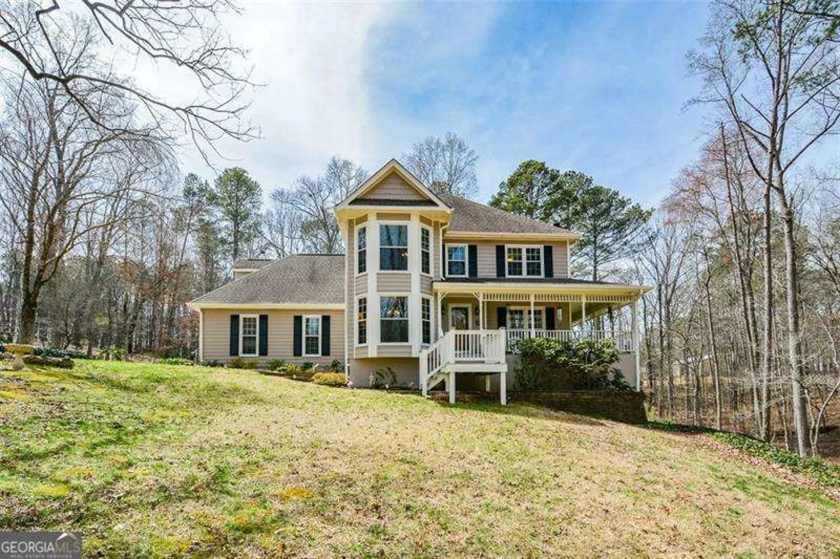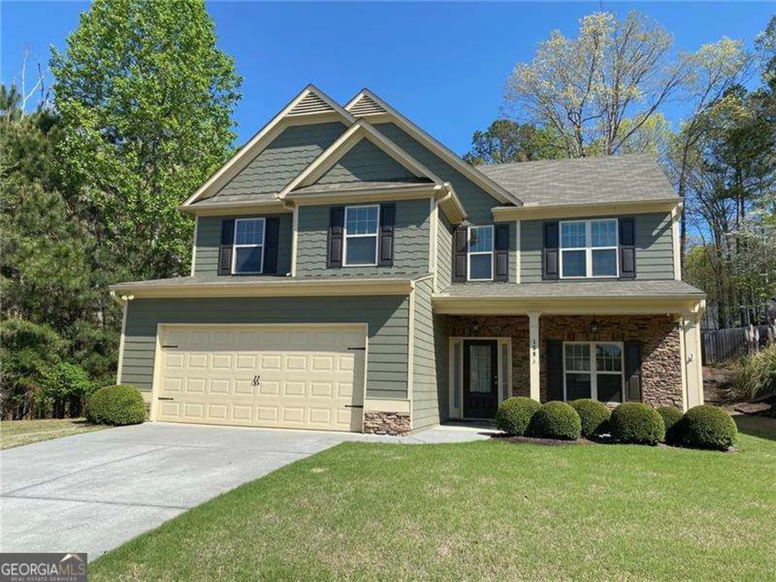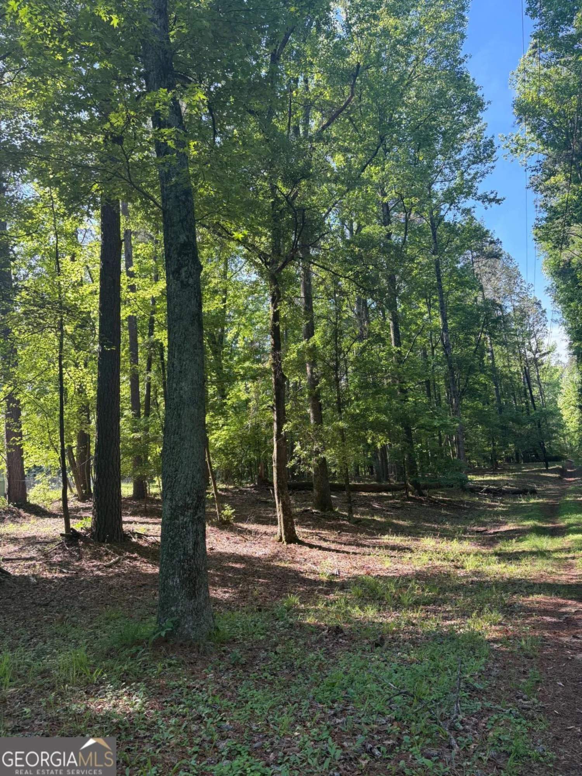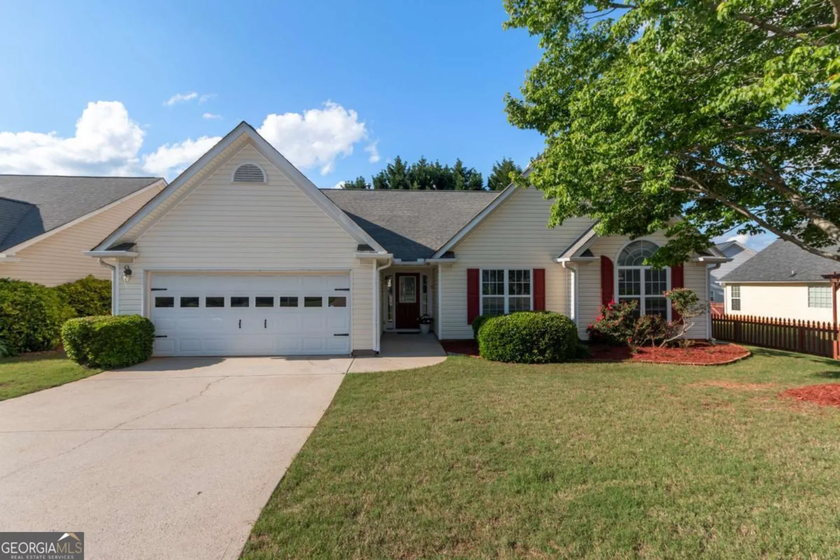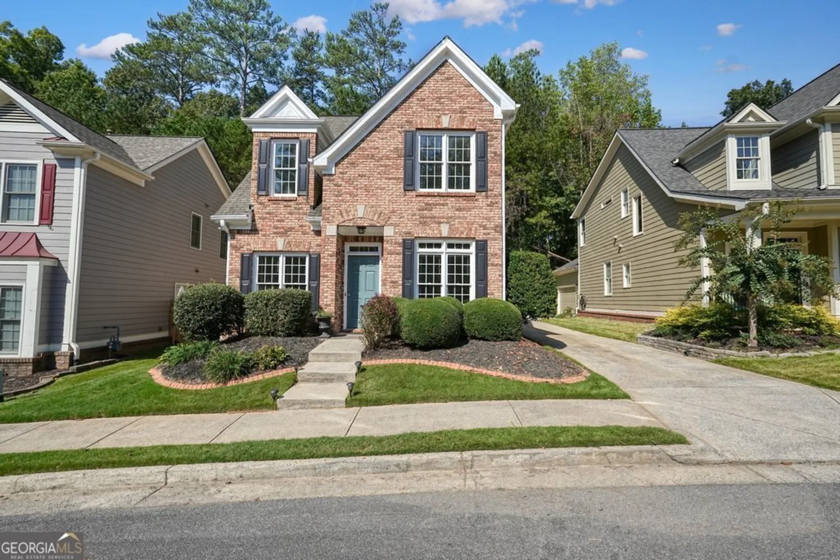2437 camden lake view nwAcworth, GA 30101
2437 camden lake view nwAcworth, GA 30101
Description
Steps from a serene private lake, this beautifully maintained home offers exceptional living and thoughtful design throughout. The primary suite on the main level features a spa-inspired bathroom with a frameless glass shower and high-end finishes for a relaxing retreat. 5" distressed hardwood floors add warmth and character to the main level, where the keeping room opens to a spacious kitchen with Dutch granite countertops and 42" cherry cabinetry offering ample storage and style. French doors lead to a private cabana and fire pit area**, surrounded by a professionally landscaped backyard-ideal for quiet evenings or lively gatherings. The oversized garage includes a workshop space, and the home features two walk-in attics and a third attic above, ensuring an abundance of storage. A separately poured driveway with a discreet garage entrance adds both function and privacy. This home is filled with custom upgrades and details that set it apart-a must-see to fully appreciate all it has to offer.
Property Details for 2437 Camden Lake View NW
- Subdivision ComplexCamden Pointe
- Architectural StyleTraditional
- Num Of Parking Spaces2
- Parking FeaturesGarage, Off Street
- Property AttachedYes
LISTING UPDATED:
- StatusActive
- MLS #10516836
- Days on Site0
- Taxes$4,939 / year
- HOA Fees$647 / month
- MLS TypeResidential
- Year Built1997
- Lot Size0.36 Acres
- CountryCobb
LISTING UPDATED:
- StatusActive
- MLS #10516836
- Days on Site0
- Taxes$4,939 / year
- HOA Fees$647 / month
- MLS TypeResidential
- Year Built1997
- Lot Size0.36 Acres
- CountryCobb
Building Information for 2437 Camden Lake View NW
- StoriesTwo
- Year Built1997
- Lot Size0.3630 Acres
Payment Calculator
Term
Interest
Home Price
Down Payment
The Payment Calculator is for illustrative purposes only. Read More
Property Information for 2437 Camden Lake View NW
Summary
Location and General Information
- Community Features: Clubhouse, Playground, Pool, Sidewalks, Street Lights, Tennis Court(s), Walk To Schools, Near Shopping
- Directions: Use GPS
- View: Lake
- Coordinates: 34.010569,-84.712628
School Information
- Elementary School: Picketts Mill
- Middle School: Durham
- High School: Allatoona
Taxes and HOA Information
- Parcel Number: 20018701410
- Tax Year: 2024
- Association Fee Includes: Swimming, Tennis
- Tax Lot: 167
Virtual Tour
Parking
- Open Parking: No
Interior and Exterior Features
Interior Features
- Cooling: Ceiling Fan(s), Central Air, Electric, Zoned
- Heating: Central, Heat Pump, Hot Water, Zoned
- Appliances: Dishwasher, Disposal, Microwave, Refrigerator
- Basement: None
- Fireplace Features: Family Room, Gas Log, Gas Starter
- Flooring: Carpet, Hardwood
- Interior Features: Double Vanity, High Ceilings, Master On Main Level, Tray Ceiling(s), Walk-In Closet(s)
- Levels/Stories: Two
- Window Features: Double Pane Windows
- Kitchen Features: Breakfast Area, Breakfast Bar, Pantry
- Foundation: Slab
- Main Bedrooms: 1
- Total Half Baths: 1
- Bathrooms Total Integer: 3
- Main Full Baths: 1
- Bathrooms Total Decimal: 2
Exterior Features
- Construction Materials: Concrete, Stucco
- Fencing: Fenced
- Patio And Porch Features: Patio
- Roof Type: Other
- Laundry Features: In Hall
- Pool Private: No
Property
Utilities
- Sewer: Public Sewer
- Utilities: Electricity Available, High Speed Internet, Natural Gas Available, Underground Utilities
- Water Source: Public
Property and Assessments
- Home Warranty: Yes
- Property Condition: Resale
Green Features
- Green Energy Efficient: Doors, Insulation, Thermostat
Lot Information
- Above Grade Finished Area: 2796
- Common Walls: No Common Walls
- Lot Features: Cul-De-Sac, Private
Multi Family
- Number of Units To Be Built: Square Feet
Rental
Rent Information
- Land Lease: Yes
Public Records for 2437 Camden Lake View NW
Tax Record
- 2024$4,939.00 ($411.58 / month)
Home Facts
- Beds4
- Baths2
- Total Finished SqFt2,796 SqFt
- Above Grade Finished2,796 SqFt
- StoriesTwo
- Lot Size0.3630 Acres
- StyleSingle Family Residence
- Year Built1997
- APN20018701410
- CountyCobb
- Fireplaces1


