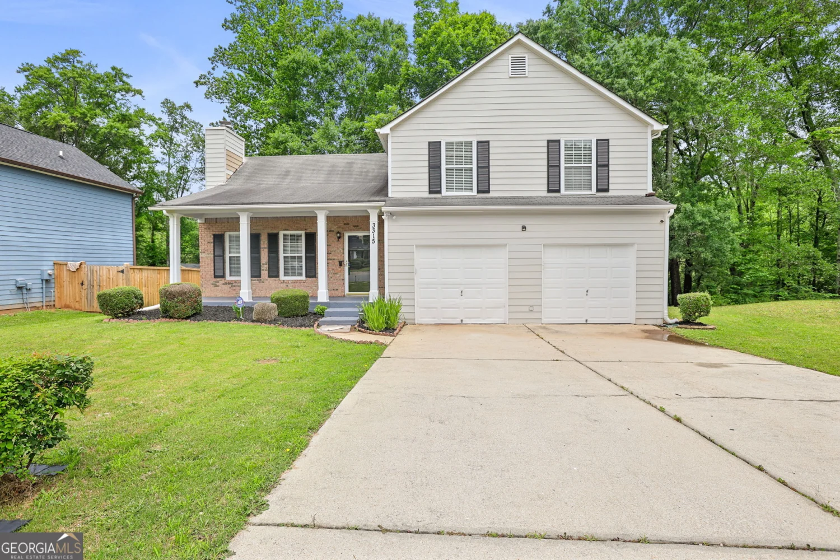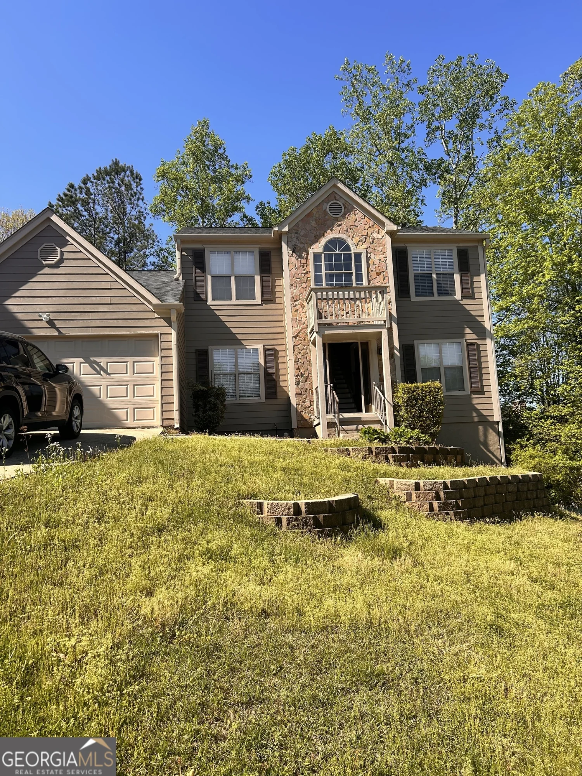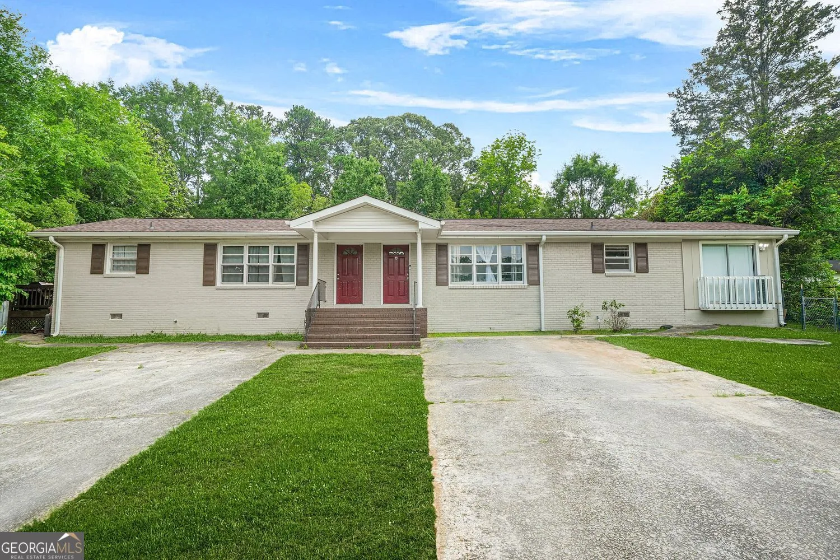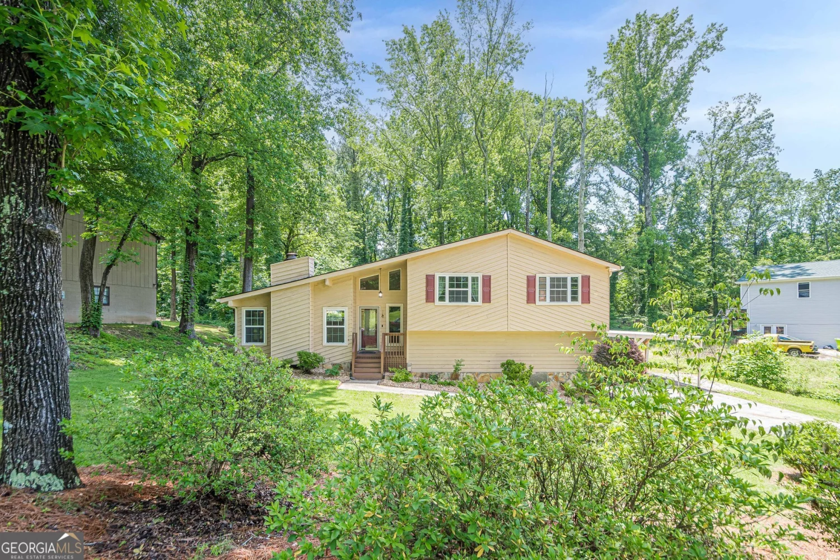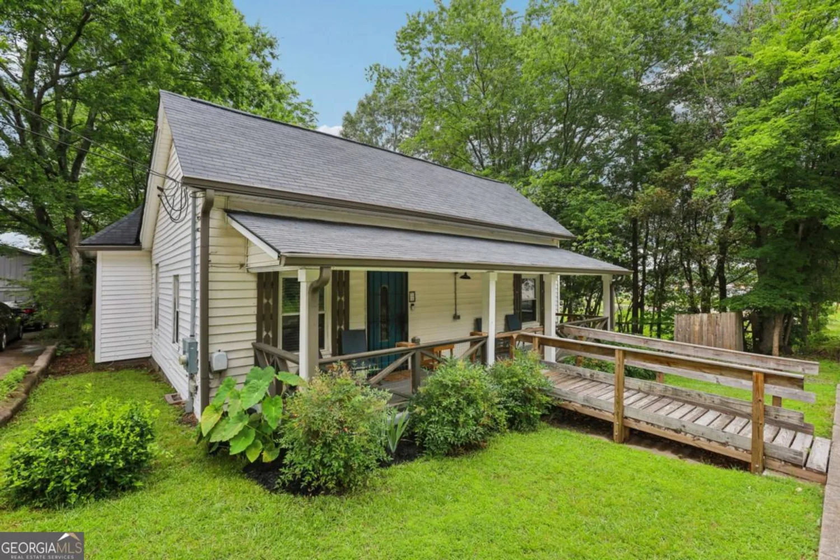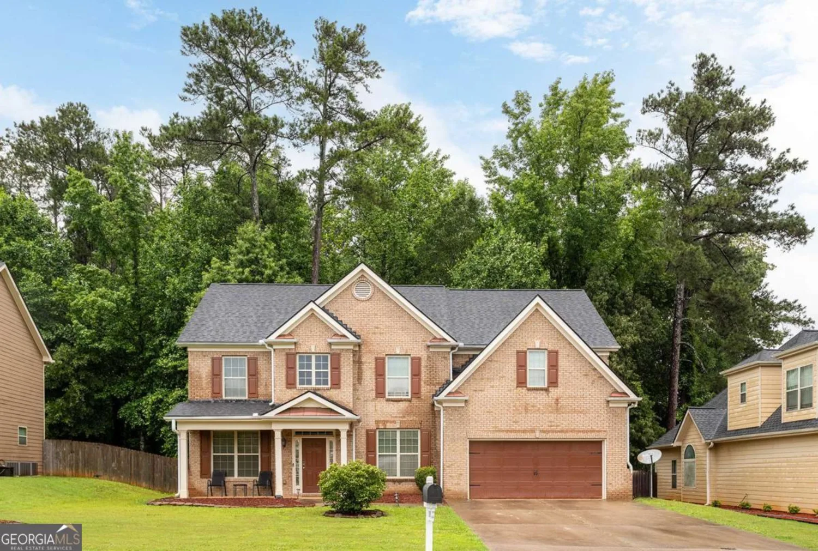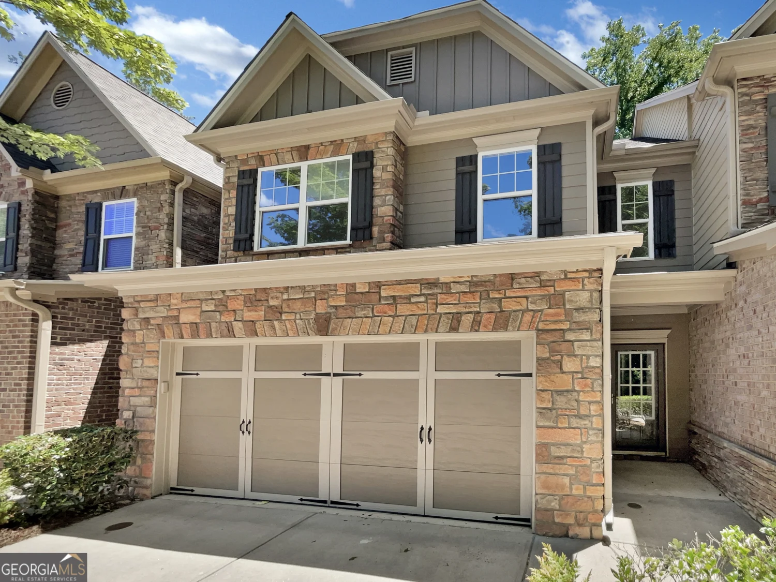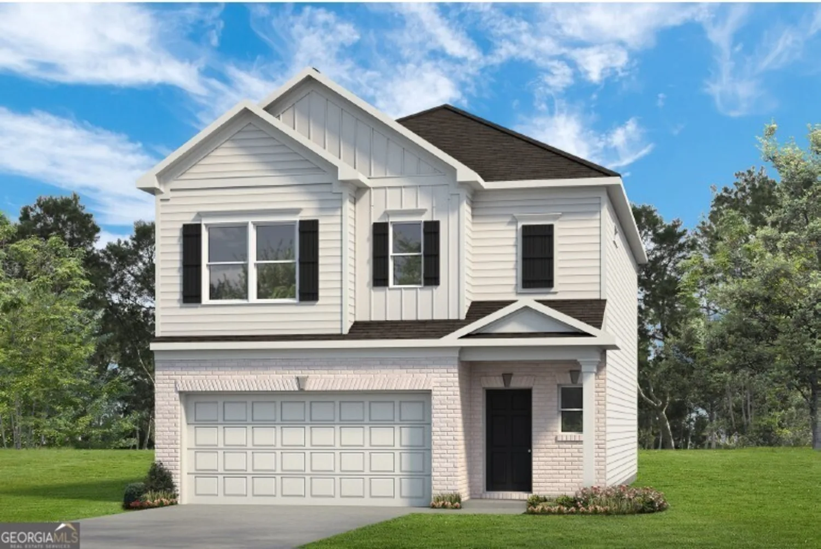1234 ravencliff drive 81Austell, GA 30168
1234 ravencliff drive 81Austell, GA 30168
Description
Move in Ready September 2025! The Ellison II plan, located in Smith Douglas Homes new Sanders Park community. This 3BR/2.5BA townhome with a two-car garage features a modern, loft-style open concept floorplan perfect for daily living and entertaining. A linear fireplace is the focal point of the family room. The generous kitchen has plenty of counterspace for meal prep and seats four comfortably! Upgraded 42" upper cabinets provide extra storage, pantry, granite counters, and LVP flooring in the main living areas on the main floor add to the homes ambiance. An open iron rail stairway leads to the second floor, where you will find the owners suite with tray ceiling and a substantial closet, and a tiled shower. Two bedroom, a shared hall bath and a convenient laundry room finish out this floor. Luxury Vinyl flooring also in the owner's bath, secondary bath and laundry room. Nine ft ceiling heights on both levels. Planned neighborhood pool and the lawn maintenance included in your HOA fees leaves you more time to do the things you love! Photos are representative of plan not of actual home being built. Seller incentive with the use of preferred lender.
Property Details for 1234 Ravencliff Drive 81
- Subdivision ComplexSanders Park
- Architectural StyleTraditional
- Num Of Parking Spaces2
- Parking FeaturesGarage
- Property AttachedYes
LISTING UPDATED:
- StatusActive
- MLS #10516854
- Days on Site30
- Taxes$1 / year
- HOA Fees$1,200 / month
- MLS TypeResidential
- Year Built2025
- CountryCobb
LISTING UPDATED:
- StatusActive
- MLS #10516854
- Days on Site30
- Taxes$1 / year
- HOA Fees$1,200 / month
- MLS TypeResidential
- Year Built2025
- CountryCobb
Building Information for 1234 Ravencliff Drive 81
- StoriesTwo
- Year Built2025
- Lot Size0.0000 Acres
Payment Calculator
Term
Interest
Home Price
Down Payment
The Payment Calculator is for illustrative purposes only. Read More
Property Information for 1234 Ravencliff Drive 81
Summary
Location and General Information
- Community Features: Pool, Sidewalks, Street Lights, Near Shopping
- Directions: Take I-20W to Exit 44 to GA-6 Austell. Turn Rt on Maxham Rd
- Coordinates: 33.816801,-84.615238
School Information
- Elementary School: Austell
- Middle School: Garrett
- High School: South Cobb
Taxes and HOA Information
- Parcel Number: 0.0
- Tax Year: 2024
- Association Fee Includes: Maintenance Grounds, Management Fee, Swimming
- Tax Lot: 81
Virtual Tour
Parking
- Open Parking: No
Interior and Exterior Features
Interior Features
- Cooling: Central Air
- Heating: Central, Electric
- Appliances: Dishwasher, Disposal, Microwave, Stainless Steel Appliance(s)
- Basement: None
- Fireplace Features: Family Room
- Flooring: Carpet
- Interior Features: Double Vanity, High Ceilings, Tray Ceiling(s), Walk-In Closet(s)
- Levels/Stories: Two
- Kitchen Features: Pantry, Solid Surface Counters
- Foundation: Slab
- Total Half Baths: 1
- Bathrooms Total Integer: 3
- Bathrooms Total Decimal: 2
Exterior Features
- Construction Materials: Brick
- Patio And Porch Features: Patio
- Roof Type: Composition
- Security Features: Smoke Detector(s)
- Laundry Features: Upper Level
- Pool Private: No
Property
Utilities
- Sewer: Public Sewer
- Utilities: Electricity Available, Sewer Available, Water Available
- Water Source: Public
Property and Assessments
- Home Warranty: Yes
- Property Condition: Under Construction
Green Features
Lot Information
- Above Grade Finished Area: 1912
- Common Walls: 2+ Common Walls, No One Above, No One Below
- Lot Features: None
Multi Family
- # Of Units In Community: 81
- Number of Units To Be Built: Square Feet
Rental
Rent Information
- Land Lease: Yes
Public Records for 1234 Ravencliff Drive 81
Tax Record
- 2024$1.00 ($0.08 / month)
Home Facts
- Beds3
- Baths2
- Total Finished SqFt1,912 SqFt
- Above Grade Finished1,912 SqFt
- StoriesTwo
- Lot Size0.0000 Acres
- StyleTownhouse
- Year Built2025
- APN0.0
- CountyCobb
- Fireplaces1


