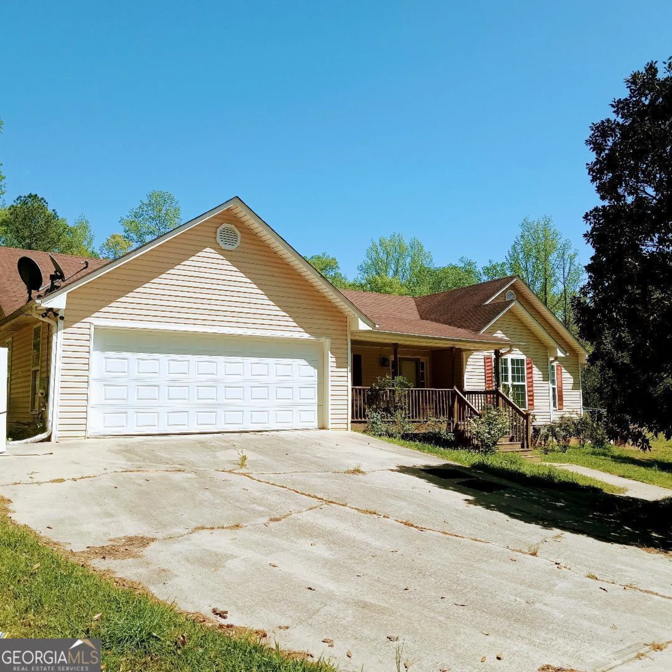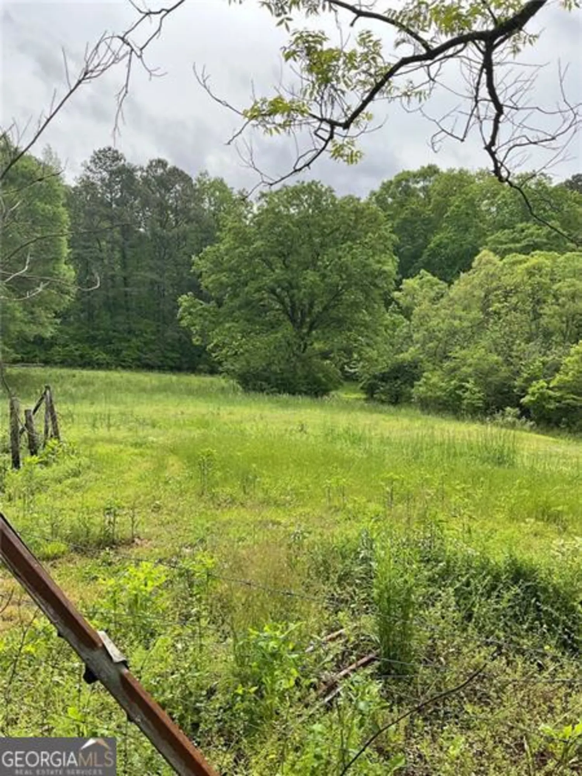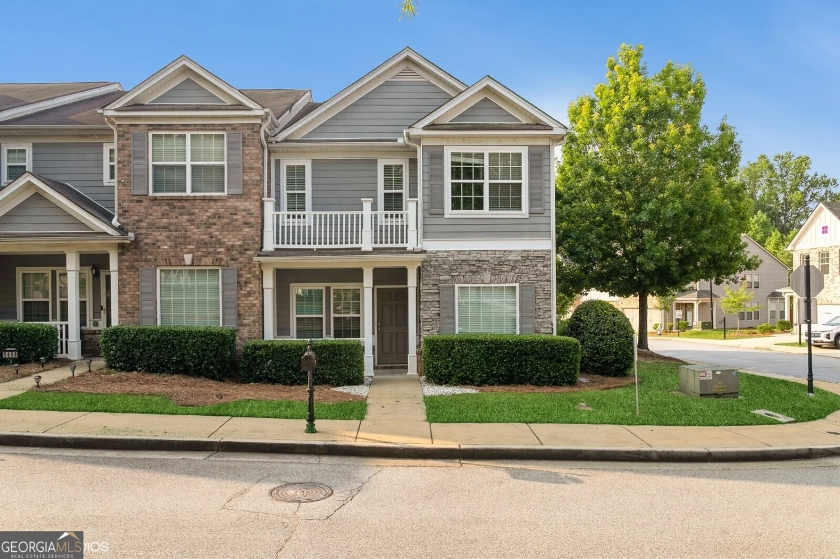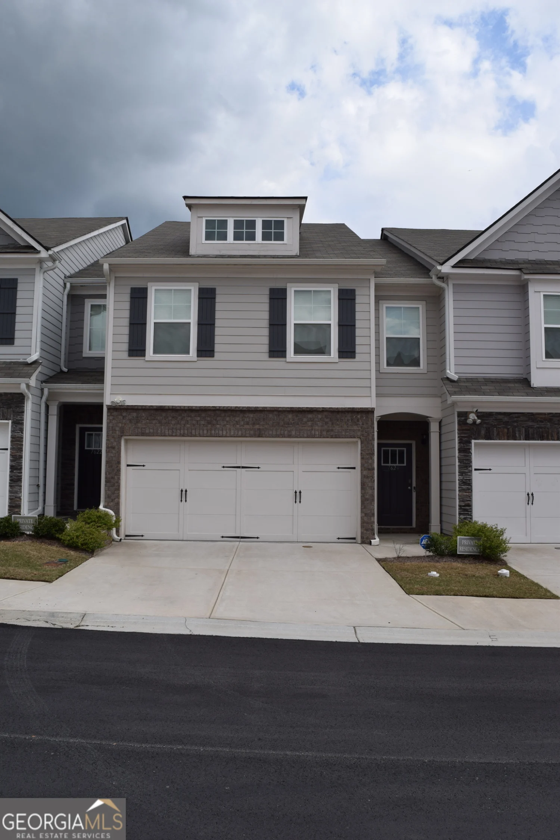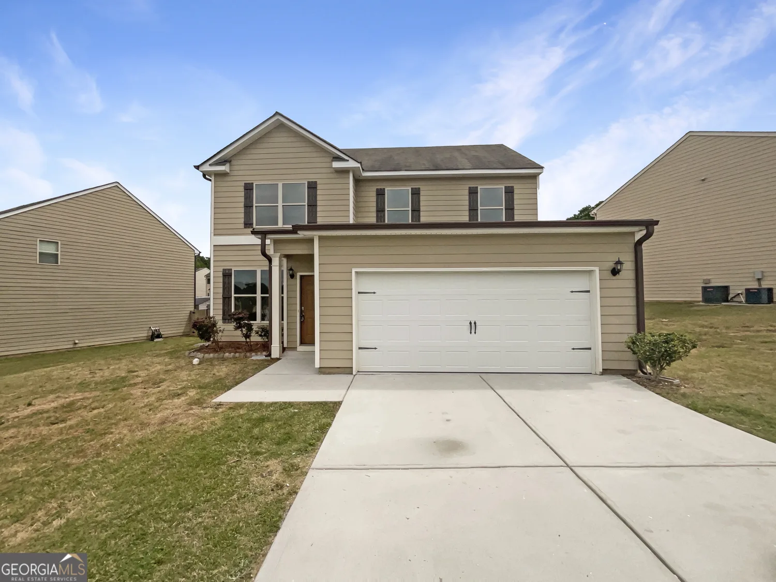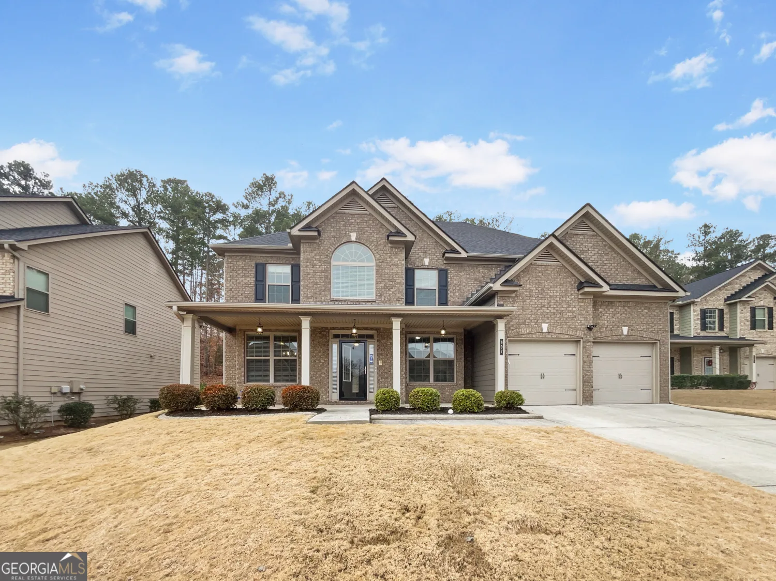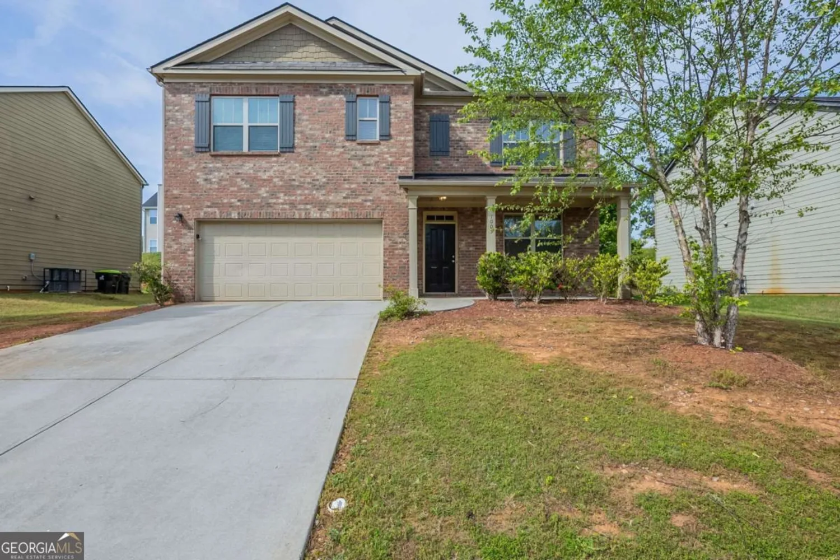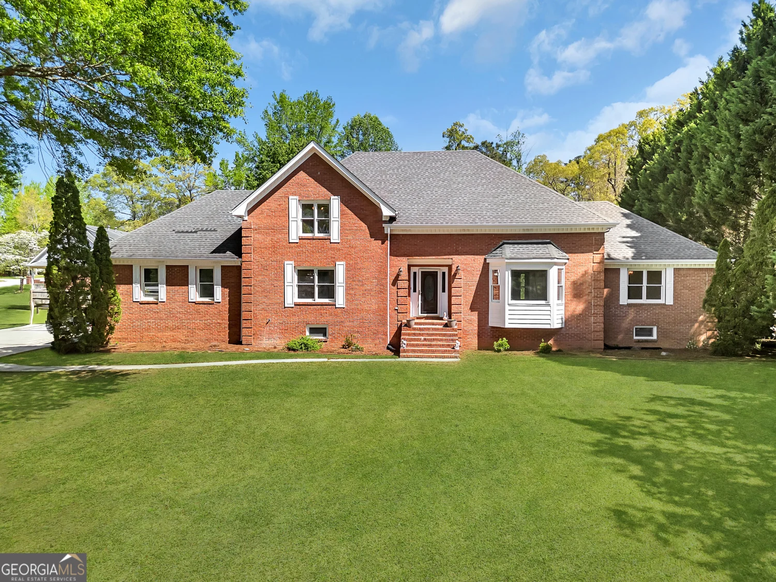35 cedar driveFairburn, GA 30213
35 cedar driveFairburn, GA 30213
Description
Welcome to the Reagan at Homesite 21 in the desirable Enclave at Evergreen community by DRB Homes! This beautifully crafted 4-bedroom, 2.5-bathroom home offers the perfect balance of style, comfort, and modern functionality. The open-concept kitchen is a centerpiece of the home, featuring a large island that overlooks the dining area and family room-ideal for hosting gatherings or enjoying cozy family nights. Upstairs, the expansive owner's suite is a private retreat with volume ceilings, a spacious walk-in closet, and a luxurious en-suite bathroom complete with dual vanities, a soaking tub, and a walk-in shower. A versatile loft area upstairs provides additional space for an office, playroom, or second living area. Extra conveniences include a main-level laundry room and a mudroom located just off the garage, designed to streamline your daily routine. *Note: Photos may not reflect the actual home. Explore the Reagan today and envision your future in this exceptional home!* Please note: If the buyer is represented by a broker/agent, DRB REQUIRES the buyer's broker/agent to be present during the initial meeting with DRB's sales personnel to ensure proper representation.
Property Details for 35 Cedar Drive
- Subdivision ComplexEnclave at Evergreen
- Architectural StyleA-Frame
- Num Of Parking Spaces2
- Parking FeaturesGarage
- Property AttachedYes
LISTING UPDATED:
- StatusActive
- MLS #10516875
- Days on Site30
- HOA Fees$700 / month
- MLS TypeResidential
- Year Built2025
- CountryFulton
LISTING UPDATED:
- StatusActive
- MLS #10516875
- Days on Site30
- HOA Fees$700 / month
- MLS TypeResidential
- Year Built2025
- CountryFulton
Building Information for 35 Cedar Drive
- StoriesTwo
- Year Built2025
- Lot Size0.0000 Acres
Payment Calculator
Term
Interest
Home Price
Down Payment
The Payment Calculator is for illustrative purposes only. Read More
Property Information for 35 Cedar Drive
Summary
Location and General Information
- Community Features: Gated
- Directions: Traveling I-85 South, Exit 64, Turn Right off Exit onto Hwy 138 in Union City, Travel approx 1.5 miles turn left on Hwy 29 (Roosevelt Hwy), Travel .5 miles turn right on Elder St. Evergreen .5 miles on your left.
- View: City
- Coordinates: 33.6026,-84.6438
School Information
- Elementary School: Campbell
- Middle School: Renaissance
- High School: Langston Hughes
Taxes and HOA Information
- Parcel Number: 0.0
- Tax Year: 2023
- Association Fee Includes: Maintenance Grounds
- Tax Lot: 21
Virtual Tour
Parking
- Open Parking: No
Interior and Exterior Features
Interior Features
- Cooling: Central Air
- Heating: Central
- Appliances: Dishwasher, Disposal, Refrigerator, Tankless Water Heater
- Basement: None
- Fireplace Features: Family Room
- Flooring: Carpet, Vinyl
- Interior Features: High Ceilings, Walk-In Closet(s)
- Levels/Stories: Two
- Window Features: Double Pane Windows
- Kitchen Features: Kitchen Island, Pantry
- Foundation: Slab
- Total Half Baths: 1
- Bathrooms Total Integer: 3
- Bathrooms Total Decimal: 2
Exterior Features
- Accessibility Features: Accessible Entrance
- Construction Materials: Brick
- Fencing: Back Yard
- Patio And Porch Features: Patio
- Roof Type: Composition
- Security Features: Gated Community, Key Card Entry, Smoke Detector(s)
- Laundry Features: Laundry Closet
- Pool Private: No
Property
Utilities
- Sewer: Public Sewer
- Utilities: Cable Available, Electricity Available, Phone Available, Sewer Available, Water Available
- Water Source: Public
- Electric: 220 Volts
Property and Assessments
- Home Warranty: Yes
- Property Condition: New Construction
Green Features
Lot Information
- Above Grade Finished Area: 1665
- Common Walls: No Common Walls
- Lot Features: Cul-De-Sac, Level
Multi Family
- Number of Units To Be Built: Square Feet
Rental
Rent Information
- Land Lease: Yes
Public Records for 35 Cedar Drive
Tax Record
- 2023$0.00 ($0.00 / month)
Home Facts
- Beds4
- Baths2
- Total Finished SqFt1,665 SqFt
- Above Grade Finished1,665 SqFt
- StoriesTwo
- Lot Size0.0000 Acres
- StyleSingle Family Residence
- Year Built2025
- APN0.0
- CountyFulton
- Fireplaces1


