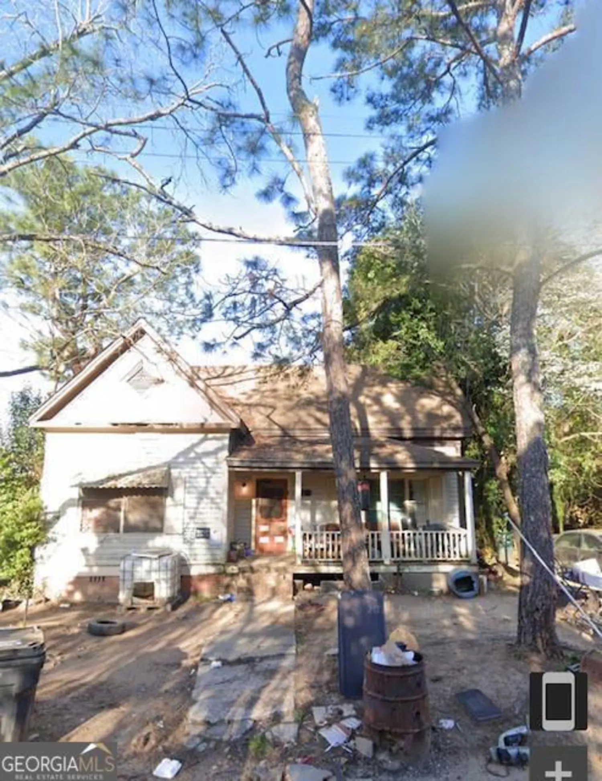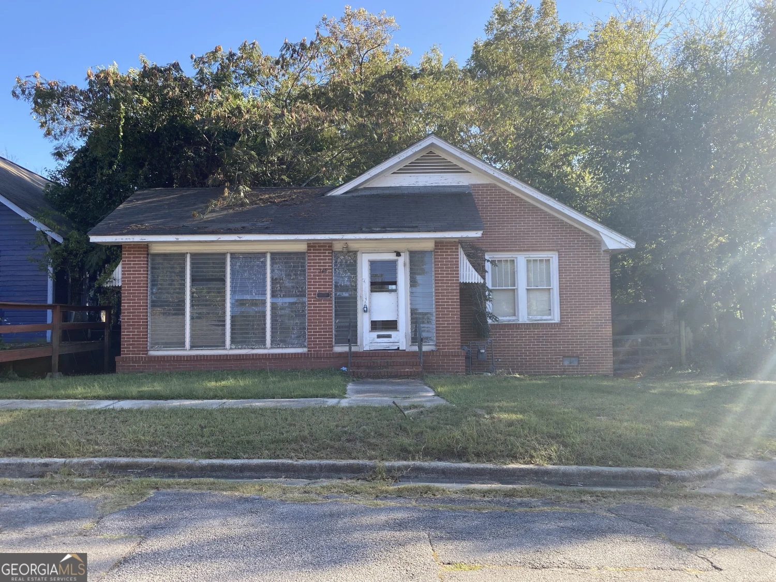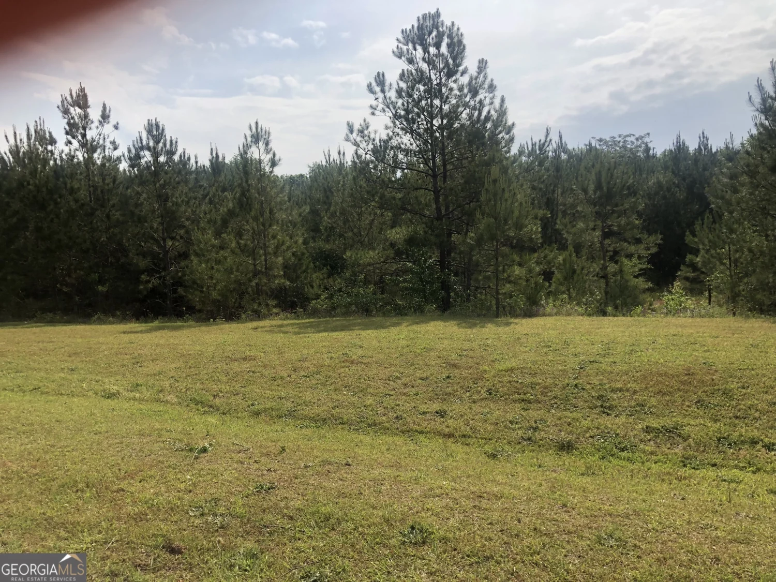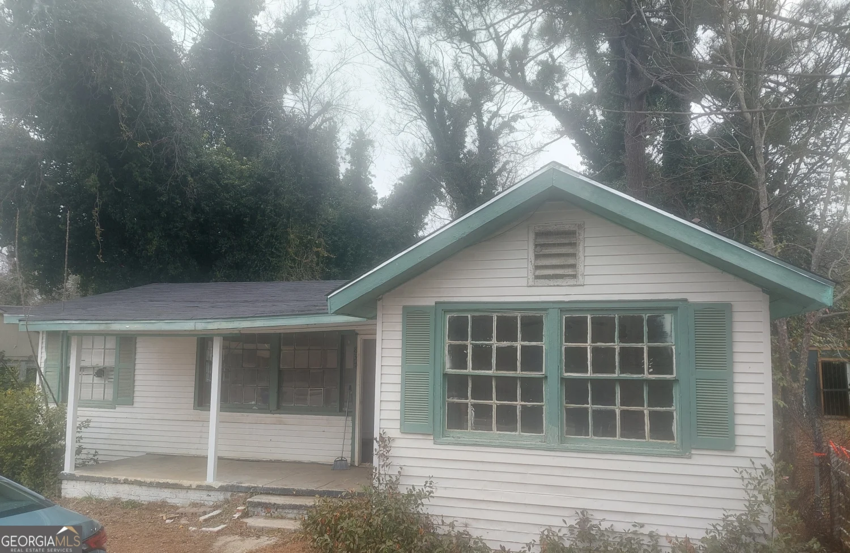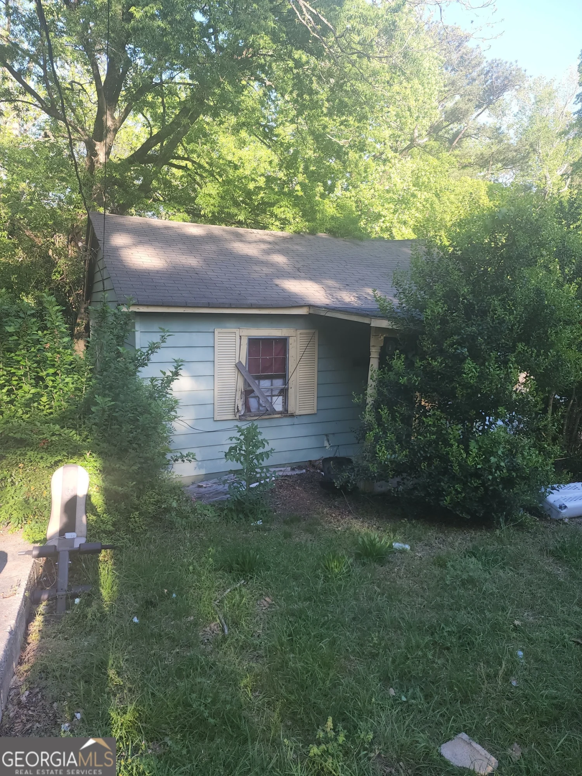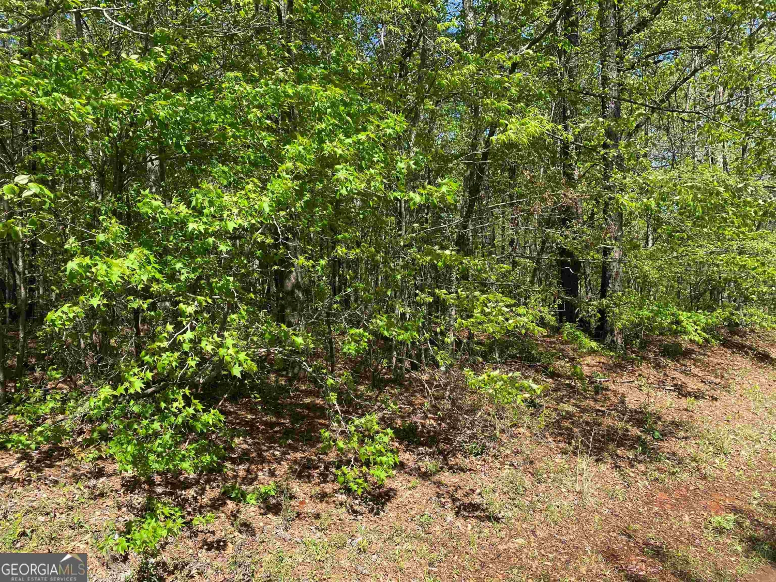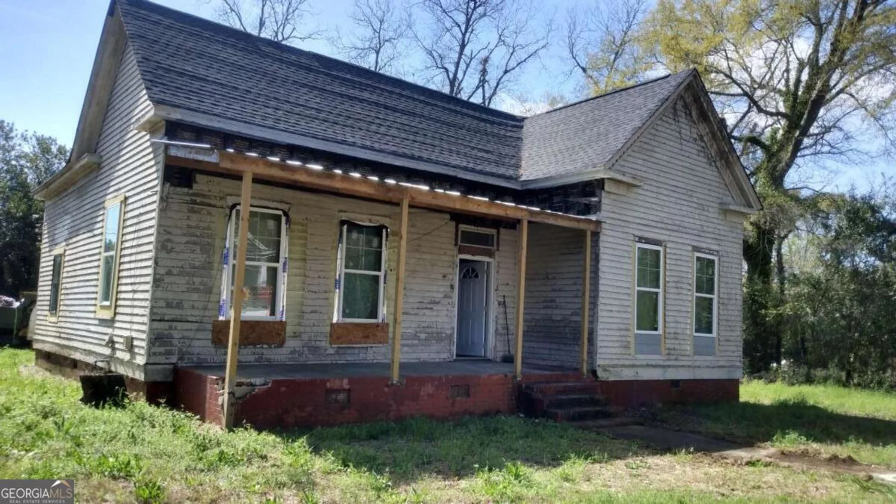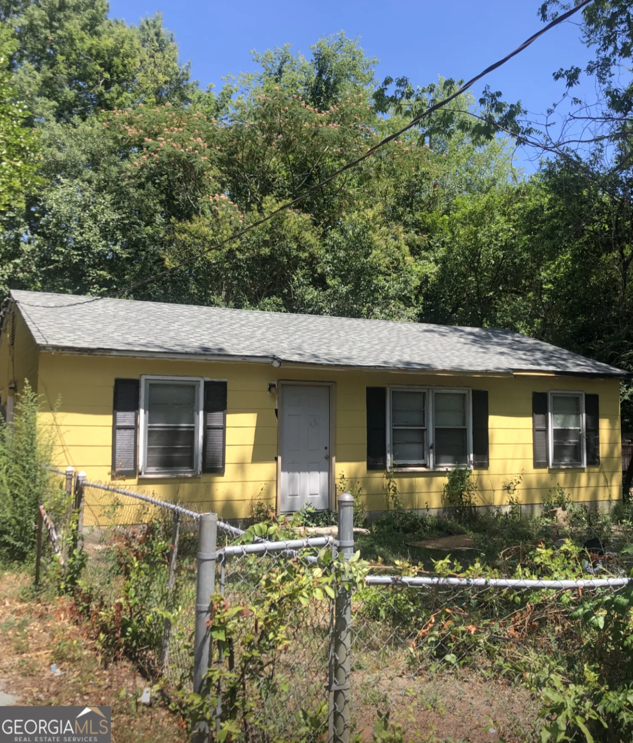4215 worsham avenueMacon, GA 31206
4215 worsham avenueMacon, GA 31206
Description
Charming Home with Great Potential - 4215 Worsham Ave, Macon, GA--This 1,240 sq. ft., 3-bedroom, 1-bath home sits on a 0.21-acre lot in a peaceful Macon neighborhood. Recent updates include a new heater and a utility shed, enhancing both comfort and convenience. With a spacious yard, room to personalize, and a welcoming community, this home is a smart choice for anyone seeking quality and potential in one package.
Property Details for 4215 Worsham Avenue
- Subdivision ComplexLynmore Estates
- Architectural StyleRanch, Traditional
- ExteriorOther
- Num Of Parking Spaces2
- Parking FeaturesAttached
- Property AttachedYes
LISTING UPDATED:
- StatusActive
- MLS #10516932
- Days on Site1
- Taxes$453 / year
- MLS TypeResidential
- Year Built1950
- Lot Size0.21 Acres
- CountryBibb
LISTING UPDATED:
- StatusActive
- MLS #10516932
- Days on Site1
- Taxes$453 / year
- MLS TypeResidential
- Year Built1950
- Lot Size0.21 Acres
- CountryBibb
Building Information for 4215 Worsham Avenue
- StoriesOne
- Year Built1950
- Lot Size0.2100 Acres
Payment Calculator
Term
Interest
Home Price
Down Payment
The Payment Calculator is for illustrative purposes only. Read More
Property Information for 4215 Worsham Avenue
Summary
Location and General Information
- Community Features: None
- Directions: Directions to Property: -From downtown Macon, GA: -Head west on Mulberry St toward New St -Merge onto I-75 S via the ramp to Valdosta -Take Exit 162 for Eisenhower Pkwy/US-80 W toward Macon Mall -Keep right and follow signs for Eisenhower Pkwy W -Merge onto Eisenhower Pkwy/US-80 W -Continue for about 2.5 miles -Turn right onto Log Cabin Dr -After 0.7 miles, turn left onto Worsham Ave -The property will be on your left after 0.3 miles
- Coordinates: 32.788558,-83.650066
School Information
- Elementary School: Bruce
- Middle School: Rutland
- High School: Rutland
Taxes and HOA Information
- Parcel Number: P1020012
- Tax Year: 2024
- Association Fee Includes: None
Virtual Tour
Parking
- Open Parking: No
Interior and Exterior Features
Interior Features
- Cooling: Ceiling Fan(s), Central Air
- Heating: Central, Other
- Appliances: Other
- Basement: None
- Fireplace Features: Other
- Flooring: Other, Vinyl
- Interior Features: Other
- Levels/Stories: One
- Window Features: Double Pane Windows
- Foundation: Slab
- Main Bedrooms: 3
- Bathrooms Total Integer: 1
- Main Full Baths: 1
- Bathrooms Total Decimal: 1
Exterior Features
- Construction Materials: Other, Vinyl Siding
- Fencing: Other
- Patio And Porch Features: Porch
- Roof Type: Composition
- Laundry Features: Other
- Pool Private: No
- Other Structures: Other
Property
Utilities
- Sewer: Public Sewer
- Utilities: Other
- Water Source: Public
- Electric: 220 Volts
Property and Assessments
- Home Warranty: Yes
- Property Condition: Resale
Green Features
Lot Information
- Above Grade Finished Area: 1240
- Common Walls: No Common Walls
- Lot Features: Other
Multi Family
- Number of Units To Be Built: Square Feet
Rental
Rent Information
- Land Lease: Yes
Public Records for 4215 Worsham Avenue
Tax Record
- 2024$453.00 ($37.75 / month)
Home Facts
- Beds3
- Baths1
- Total Finished SqFt2,480 SqFt
- Above Grade Finished1,240 SqFt
- Below Grade Finished1,240 SqFt
- StoriesOne
- Lot Size0.2100 Acres
- StyleSingle Family Residence
- Year Built1950
- APNP1020012
- CountyBibb


