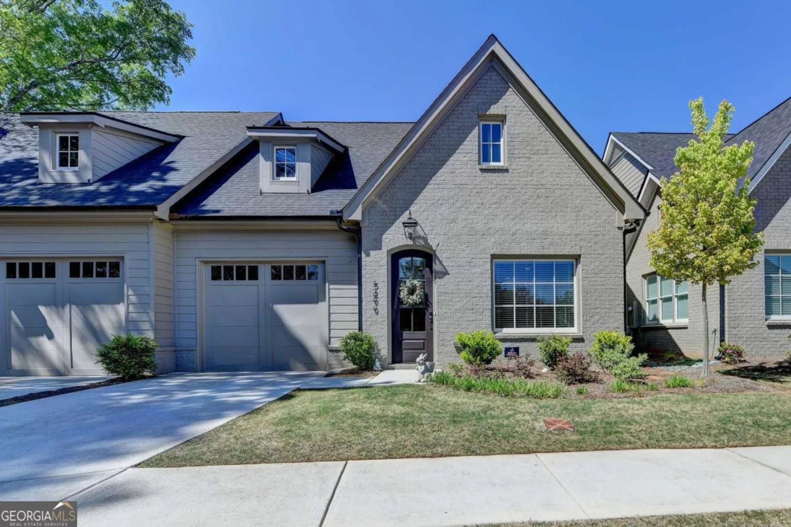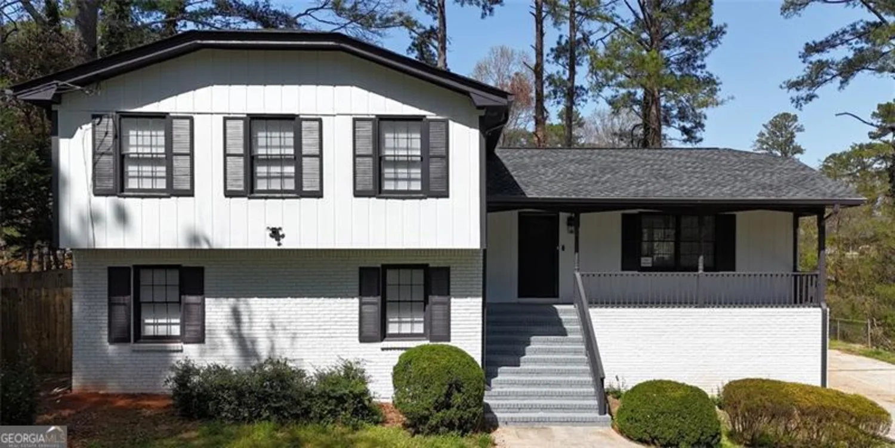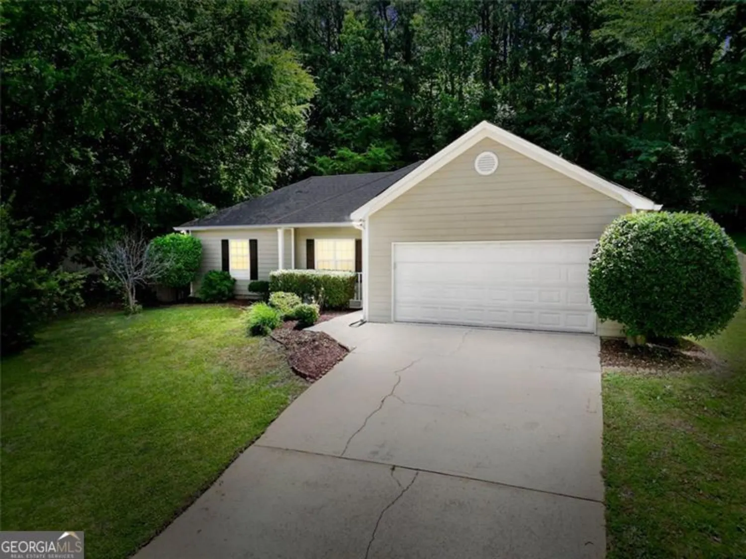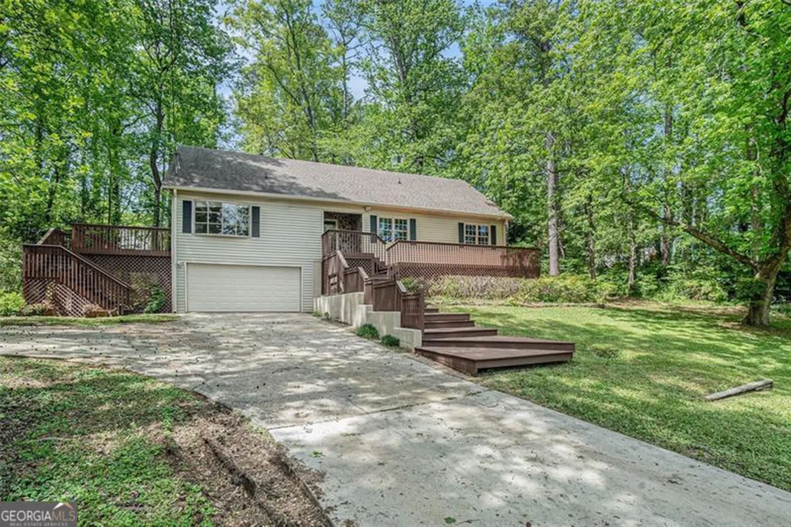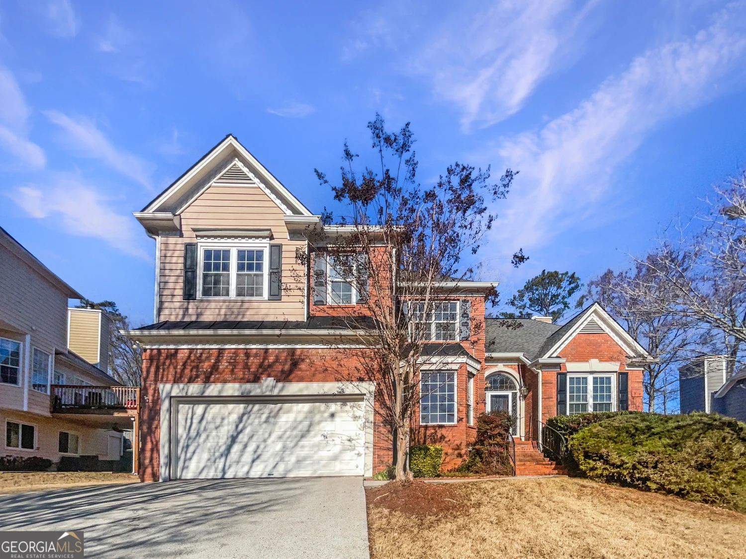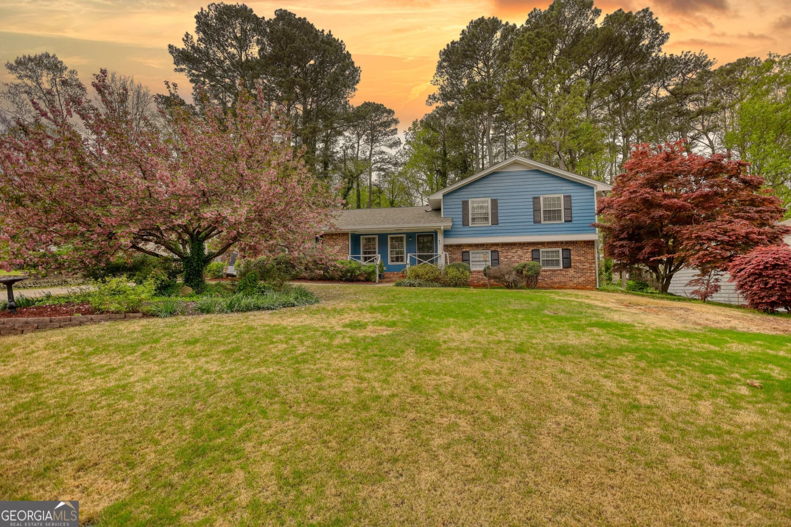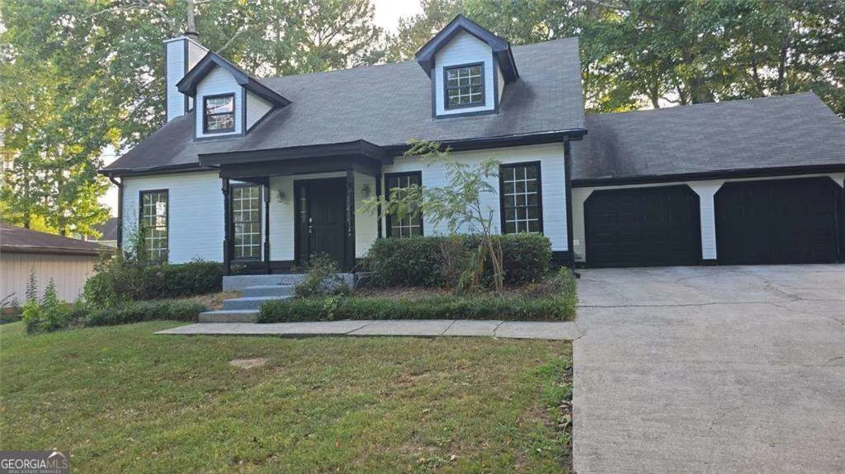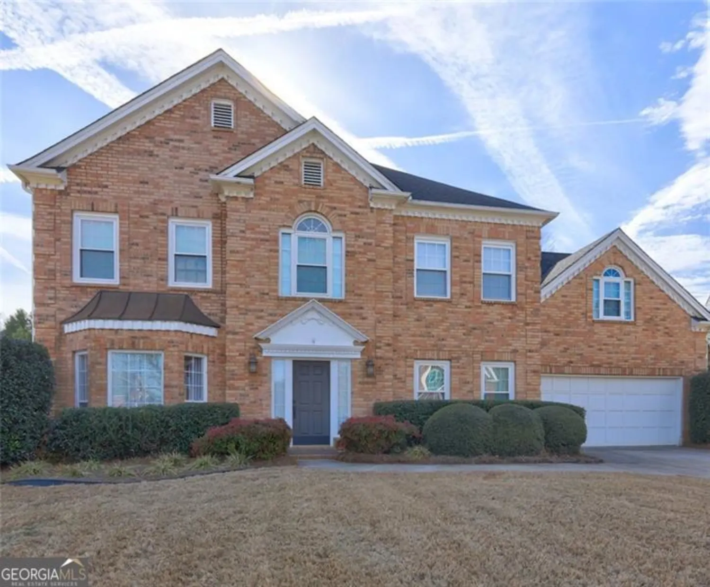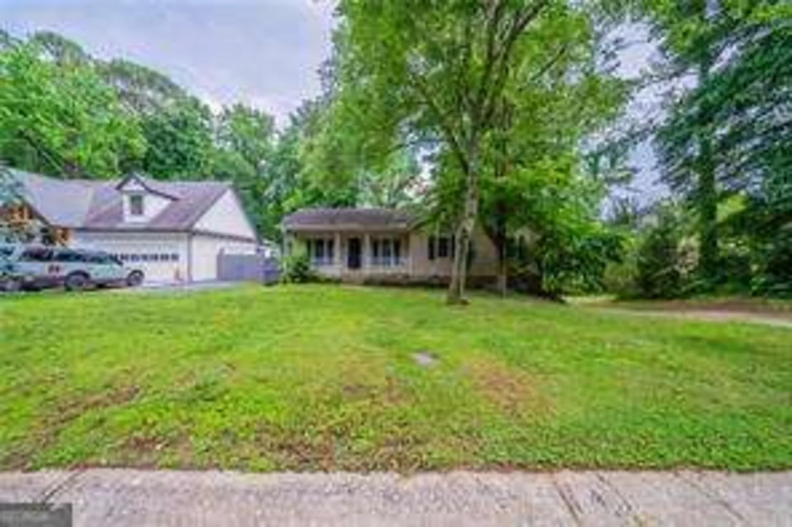1027 spring mill drive swLilburn, GA 30047
1027 spring mill drive swLilburn, GA 30047
Description
Welcome home to the one you've been waiting for! Check out this charming beauty located in the heart of Mountain Park, at the end of a cul de sac. Step inside and make your way into the oversized dining room, perfect for hosting family and friends for special meals. The kitchen features new corian countertops with matching backsplash, and eat in kitchen with views of the backyard. The living room has a wood-burning fireplace making it the perfect place to relax after a long day. There are 4 bedrooms upstairs plus an additional office/living room on the main level that could be used as an additional bedroom if desired. The spacious owner's suite has plenty of room for a king size bed and is complete with a walk-in closet and full bathroom. The backyard features a large deck overlooking a level, fenced in backyard. This home is on a large lot within walking distance to Mountain Park Park. Come check it out today!
Property Details for 1027 Spring Mill Drive SW
- Subdivision ComplexSpring Mill
- Architectural StyleTraditional
- Num Of Parking Spaces2
- Parking FeaturesGarage, Garage Door Opener
- Property AttachedYes
LISTING UPDATED:
- StatusActive
- MLS #10516969
- Days on Site25
- Taxes$4,845 / year
- MLS TypeResidential
- Year Built1982
- Lot Size0.65 Acres
- CountryGwinnett
LISTING UPDATED:
- StatusActive
- MLS #10516969
- Days on Site25
- Taxes$4,845 / year
- MLS TypeResidential
- Year Built1982
- Lot Size0.65 Acres
- CountryGwinnett
Building Information for 1027 Spring Mill Drive SW
- StoriesTwo
- Year Built1982
- Lot Size0.6500 Acres
Payment Calculator
Term
Interest
Home Price
Down Payment
The Payment Calculator is for illustrative purposes only. Read More
Property Information for 1027 Spring Mill Drive SW
Summary
Location and General Information
- Community Features: None
- Directions: GPS
- View: City
- Coordinates: 33.851072,-84.126566
School Information
- Elementary School: Camp Creek
- Middle School: Trickum
- High School: Parkview
Taxes and HOA Information
- Parcel Number: R6094 163
- Tax Year: 2024
- Association Fee Includes: None
Virtual Tour
Parking
- Open Parking: No
Interior and Exterior Features
Interior Features
- Cooling: Central Air
- Heating: Central
- Appliances: Dishwasher, Dryer, Refrigerator, Washer
- Basement: None
- Flooring: Vinyl
- Interior Features: Bookcases, Walk-In Closet(s)
- Levels/Stories: Two
- Kitchen Features: Breakfast Area
- Foundation: Slab
- Total Half Baths: 1
- Bathrooms Total Integer: 3
- Bathrooms Total Decimal: 2
Exterior Features
- Construction Materials: Wood Siding
- Fencing: Back Yard, Chain Link
- Patio And Porch Features: Deck
- Roof Type: Composition
- Security Features: Smoke Detector(s)
- Laundry Features: In Kitchen
- Pool Private: No
- Other Structures: Shed(s)
Property
Utilities
- Sewer: Septic Tank
- Utilities: Electricity Available
- Water Source: Public
- Electric: 220 Volts
Property and Assessments
- Home Warranty: Yes
- Property Condition: Resale
Green Features
Lot Information
- Common Walls: No Common Walls
- Lot Features: Level, Private
Multi Family
- Number of Units To Be Built: Square Feet
Rental
Rent Information
- Land Lease: Yes
Public Records for 1027 Spring Mill Drive SW
Tax Record
- 2024$4,845.00 ($403.75 / month)
Home Facts
- Beds4
- Baths2
- StoriesTwo
- Lot Size0.6500 Acres
- StyleSingle Family Residence
- Year Built1982
- APNR6094 163
- CountyGwinnett
- Fireplaces1


