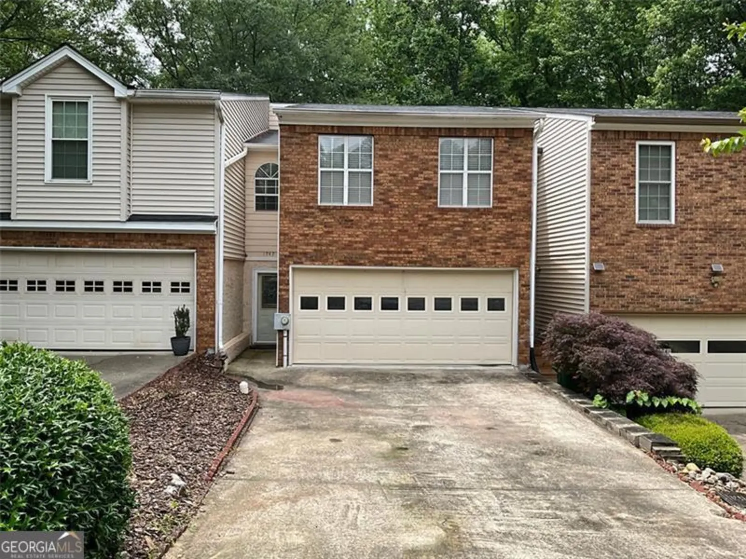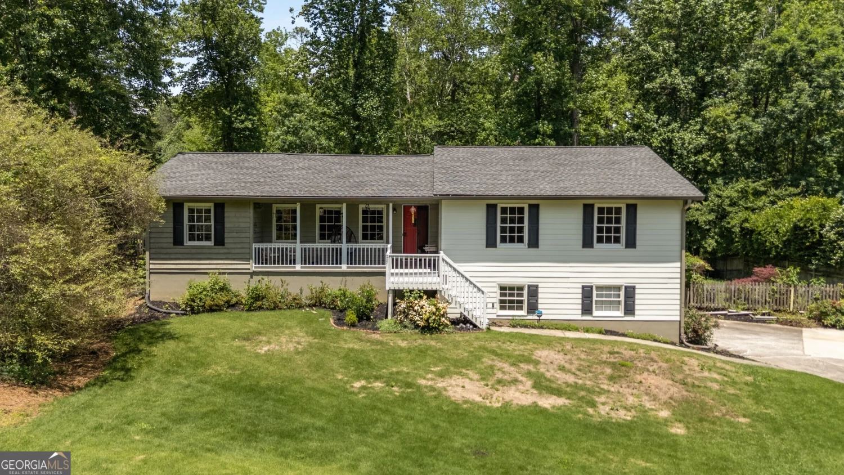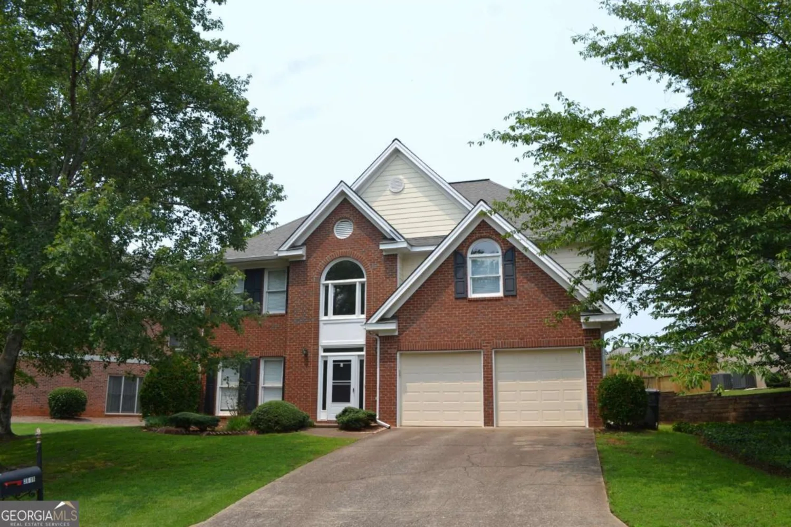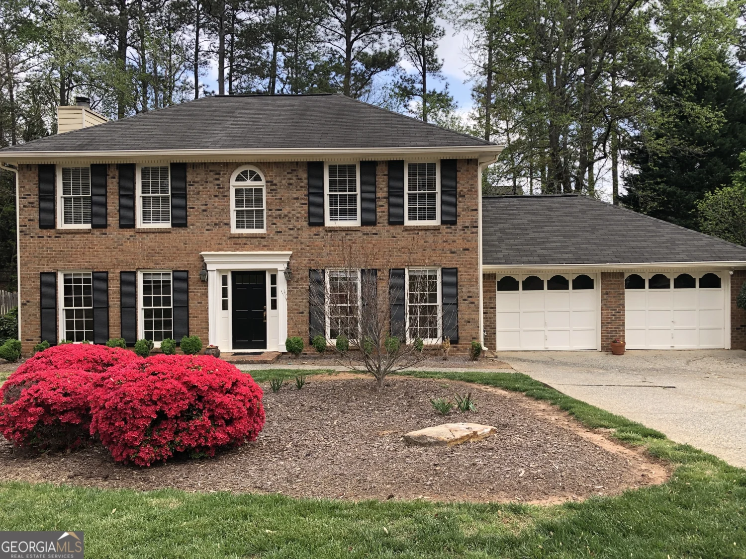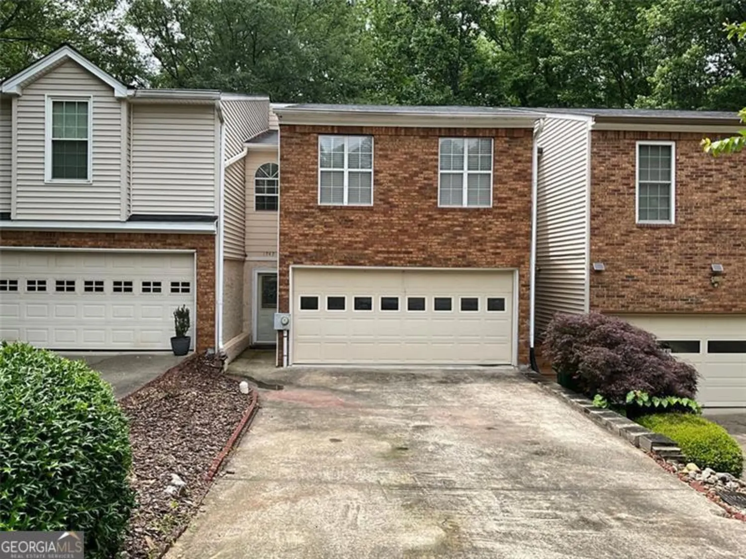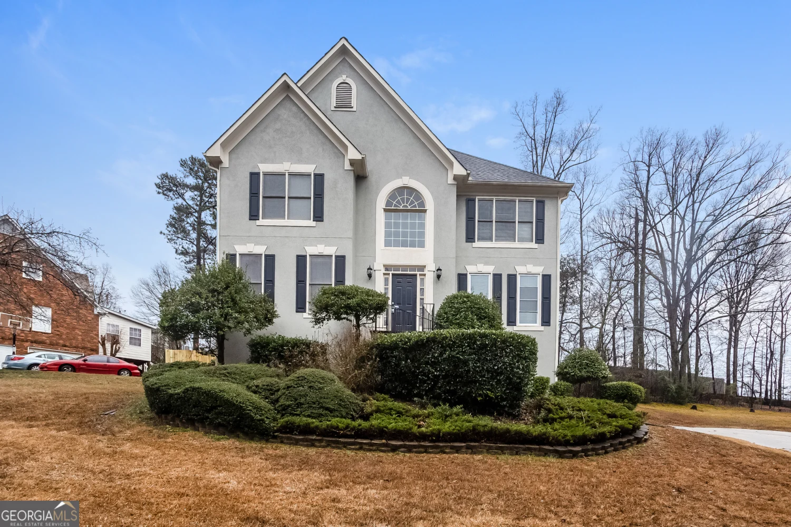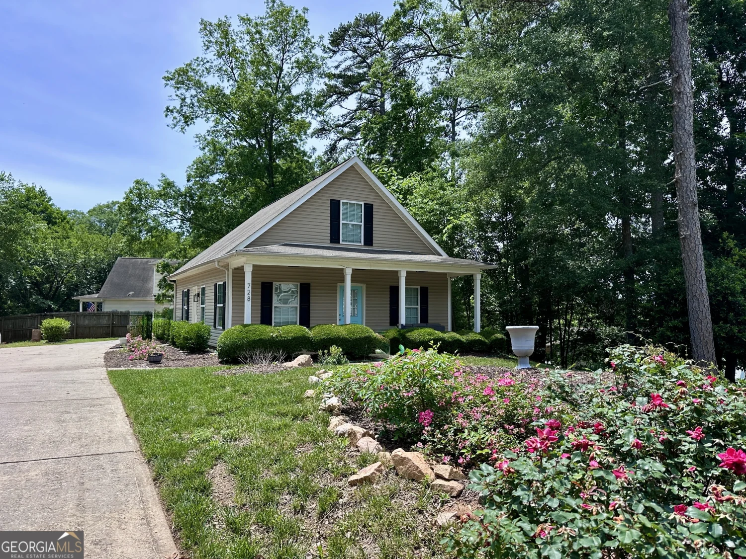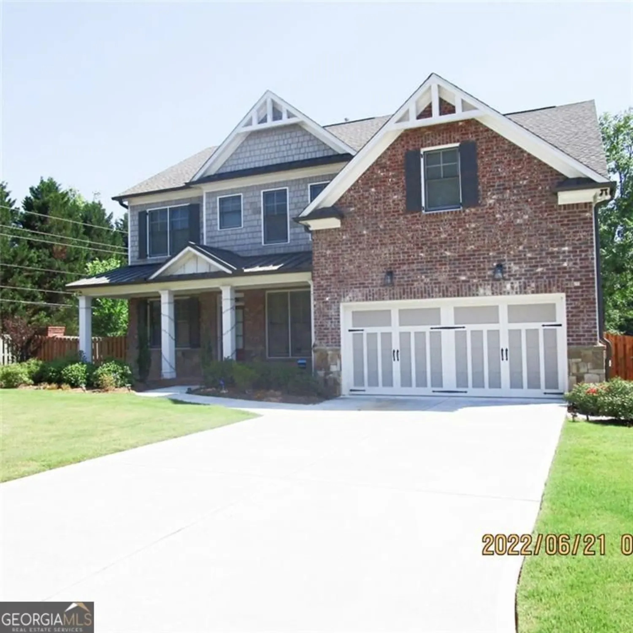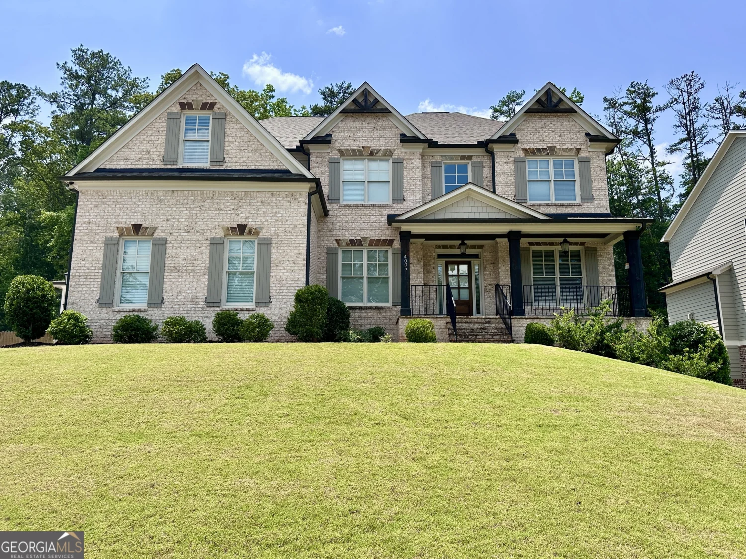3655 autumn ridge parkwayMarietta, GA 30066
3655 autumn ridge parkwayMarietta, GA 30066
Description
This lovely home is located in the highly desirable East Cobb Blackwell Chase subdivision. Boasting 5 bedrooms and 3.5 baths, this home offers a perfect blend of space, style, and functionality. The main level features hardwood floors throughout, a large dining room perfect for entertaining, and a versatile living room that could be used as a home office. Relax in the oversized family room with a cozy fireplace, or step outside onto the expansive deck overlooking a flat, private backyard. The upper level features a large primary bedroom and ensuite bathroom with double vanities, jetted tub, separate shower and his and hers walk in closets. Three large additional bedrooms with lots of closet spaces and a bathroom. The fully finished, self-contained basement is a standout feature. Complete with a full kitchen, living room, bedroom, bathroom, an additional room ideal as an office, exercise room, or another bedroom, plus large bonus room that can be used as a walk in closet, craft room or office space. It is perfect for an in-law suite, or college student. Updates, include a new garage doors and newer stainless steel appliances. With its convenient location and thoughtful layout, this home offers everything anyone needs and more.
Property Details for 3655 Autumn Ridge Parkway
- Subdivision ComplexBlackwell Chase
- Architectural StyleTraditional
- Num Of Parking Spaces2
- Parking FeaturesAttached, Garage, Garage Door Opener
- Property AttachedNo
LISTING UPDATED:
- StatusClosed
- MLS #10516979
- Days on Site27
- MLS TypeResidential Lease
- Year Built1988
- Lot Size0.34 Acres
- CountryCobb
LISTING UPDATED:
- StatusClosed
- MLS #10516979
- Days on Site27
- MLS TypeResidential Lease
- Year Built1988
- Lot Size0.34 Acres
- CountryCobb
Building Information for 3655 Autumn Ridge Parkway
- StoriesThree Or More
- Year Built1988
- Lot Size0.3400 Acres
Payment Calculator
Term
Interest
Home Price
Down Payment
The Payment Calculator is for illustrative purposes only. Read More
Property Information for 3655 Autumn Ridge Parkway
Summary
Location and General Information
- Community Features: Lake
- Directions: GPS friendly
- Coordinates: 34.041646,-84.517074
School Information
- Elementary School: Addison
- Middle School: Daniell
- High School: Sprayberry
Taxes and HOA Information
- Parcel Number: 16034700630
- Association Fee Includes: None
Virtual Tour
Parking
- Open Parking: No
Interior and Exterior Features
Interior Features
- Cooling: Ceiling Fan(s), Central Air, Electric
- Heating: Central, Natural Gas
- Appliances: Dishwasher, Disposal, Electric Water Heater, Ice Maker, Oven/Range (Combo), Refrigerator, Stainless Steel Appliance(s)
- Basement: Bath Finished, Daylight, Exterior Entry, Finished, Full, Interior Entry
- Flooring: Carpet, Hardwood, Vinyl
- Interior Features: Double Vanity, In-Law Floorplan, Separate Shower, Soaking Tub, Tray Ceiling(s), Walk-In Closet(s)
- Levels/Stories: Three Or More
- Total Half Baths: 1
- Bathrooms Total Integer: 4
- Bathrooms Total Decimal: 3
Exterior Features
- Construction Materials: Brick
- Roof Type: Composition
- Spa Features: Bath
- Laundry Features: Laundry Closet
- Pool Private: No
Property
Utilities
- Sewer: Public Sewer
- Utilities: Cable Available, Electricity Available, High Speed Internet, Natural Gas Available, Phone Available, Sewer Connected, Water Available
- Water Source: Public
Property and Assessments
- Home Warranty: No
- Property Condition: Resale
Green Features
Lot Information
- Above Grade Finished Area: 2578
- Lot Features: Private, Sloped
Multi Family
- Number of Units To Be Built: Square Feet
Rental
Rent Information
- Land Lease: No
Public Records for 3655 Autumn Ridge Parkway
Home Facts
- Beds5
- Baths3
- Total Finished SqFt3,736 SqFt
- Above Grade Finished2,578 SqFt
- Below Grade Finished1,158 SqFt
- StoriesThree Or More
- Lot Size0.3400 Acres
- StyleSingle Family Residence
- Year Built1988
- APN16034700630
- CountyCobb
- Fireplaces1


