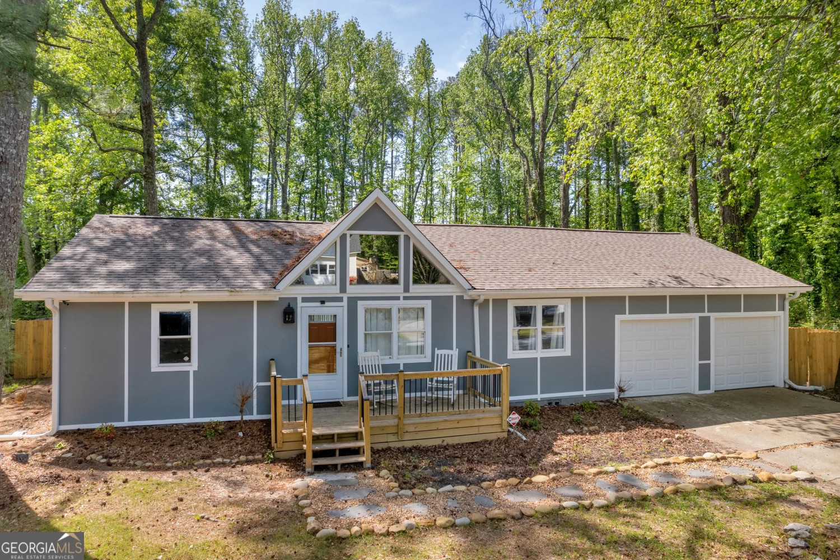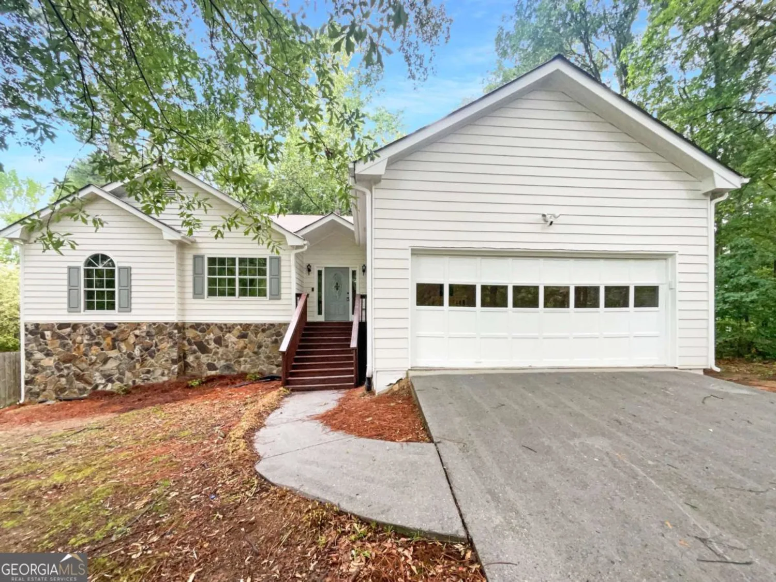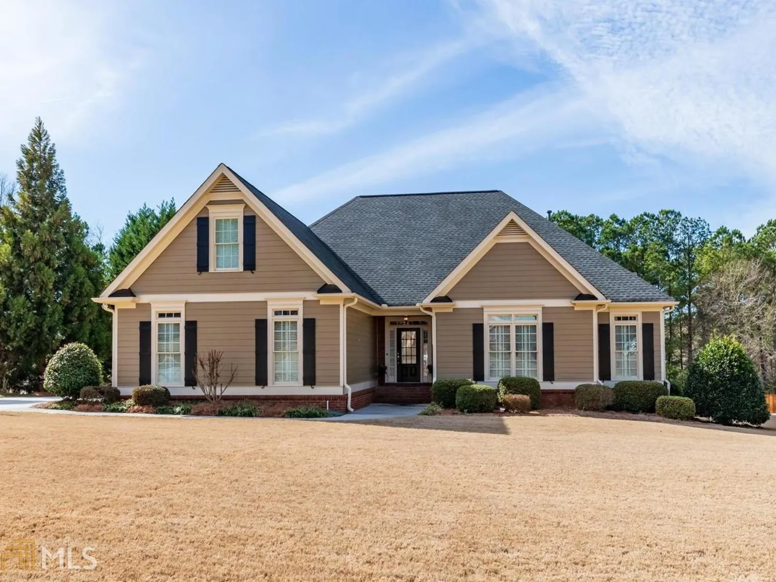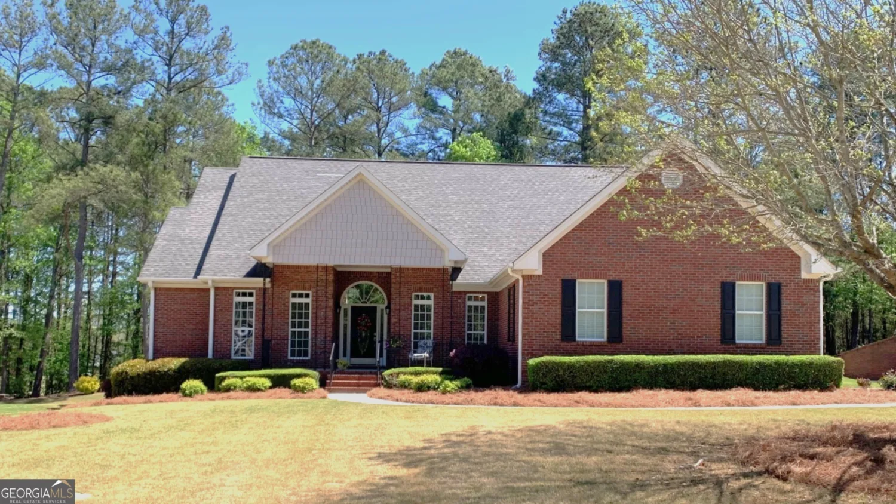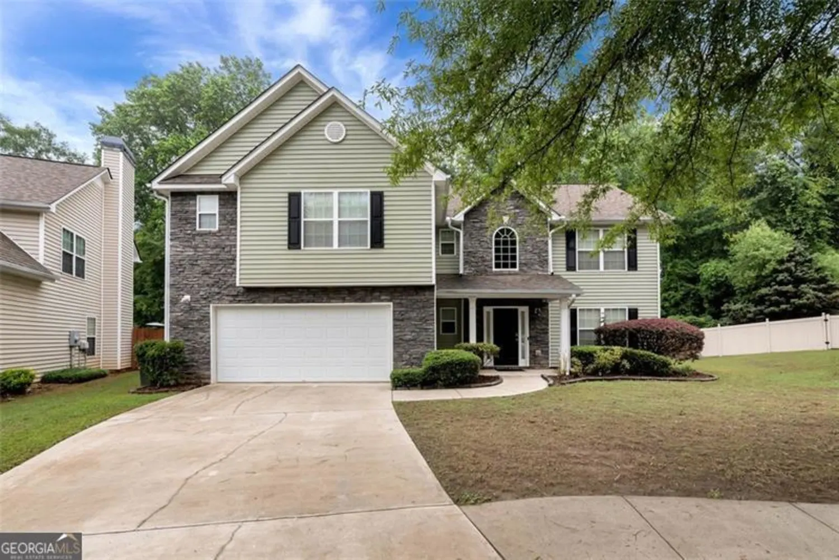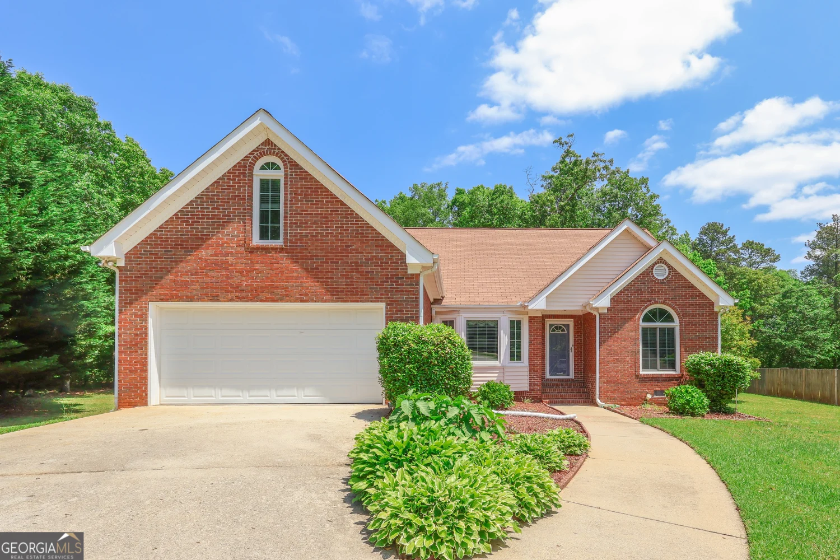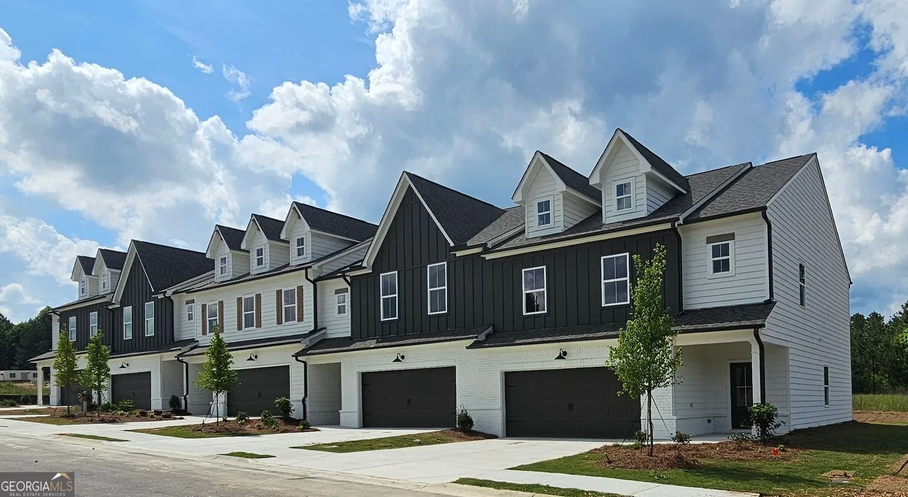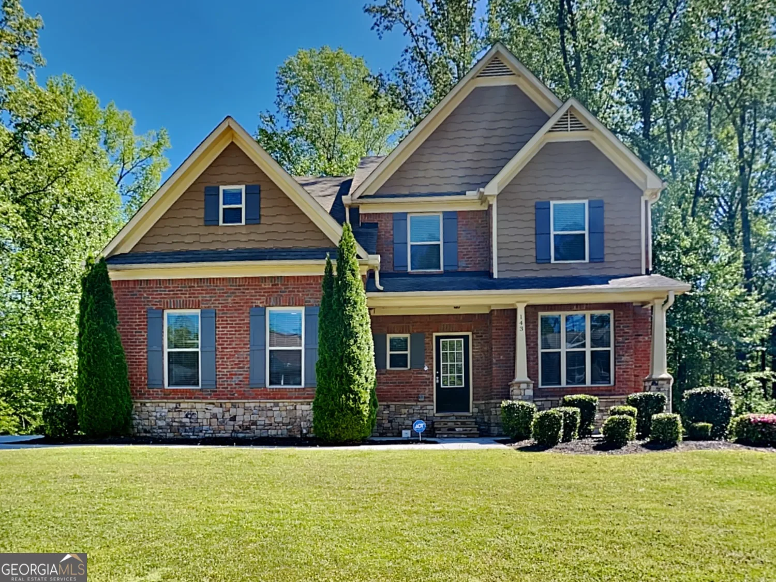206 sharon lane 03Loganville, GA 30052
206 sharon lane 03Loganville, GA 30052
Description
Beautiful/Spacious New Construction Townhome at Sharon Commons in Loganville. First floor is an open concept with Family Room, Dining area, Powder Room, Gorgeous kitchen and a 2 Car Garage. Second floor features a large Owners Suite with walk-in closet and entry to the laundry room. Two additional bedrooms and a loft are also featured on the 2nd floor. This amazing community will have a total of 28 homes. Just minutes away from downtown Loganville, restaurants, Scenic Hwy 124 and HWY 78. This is a MUST SEE!!!
Property Details for 206 Sharon Lane 03
- Subdivision ComplexSharon Commons
- Architectural StyleOther
- Num Of Parking Spaces2
- Parking FeaturesGarage, Carport
- Property AttachedYes
LISTING UPDATED:
- StatusActive
- MLS #10517005
- Days on Site6
- Taxes$1 / year
- HOA Fees$150 / month
- MLS TypeResidential
- Year Built2025
- CountryWalton
LISTING UPDATED:
- StatusActive
- MLS #10517005
- Days on Site6
- Taxes$1 / year
- HOA Fees$150 / month
- MLS TypeResidential
- Year Built2025
- CountryWalton
Building Information for 206 Sharon Lane 03
- StoriesTwo
- Year Built2025
- Lot Size0.0000 Acres
Payment Calculator
Term
Interest
Home Price
Down Payment
The Payment Calculator is for illustrative purposes only. Read More
Property Information for 206 Sharon Lane 03
Summary
Location and General Information
- Community Features: Sidewalks, Street Lights
- Directions: From Snellville take HWY 78 towards Loganville. Turn Right on HWY 20 then turn Left on Sharon Church Road. Go straight 1/4 mile and the neighborhood is on the Right.
- Coordinates: 33.8291,-83.9115
School Information
- Elementary School: Sharon
- Middle School: Loganville
- High School: Loganville
Taxes and HOA Information
- Parcel Number: NL06D004
- Tax Year: 2025
- Association Fee Includes: Insurance, Maintenance Structure, Maintenance Grounds, Management Fee
Virtual Tour
Parking
- Open Parking: No
Interior and Exterior Features
Interior Features
- Cooling: Central Air
- Heating: Central, Natural Gas
- Appliances: Dishwasher, Gas Water Heater, Electric Water Heater, Disposal, Microwave, Oven/Range (Combo)
- Basement: None
- Flooring: Carpet
- Interior Features: Double Vanity, Tray Ceiling(s), Walk-In Closet(s)
- Levels/Stories: Two
- Window Features: Double Pane Windows
- Kitchen Features: Breakfast Bar, Breakfast Room, Pantry, Second Kitchen
- Foundation: Slab
- Total Half Baths: 1
- Bathrooms Total Integer: 3
- Bathrooms Total Decimal: 2
Exterior Features
- Construction Materials: Brick
- Roof Type: Composition
- Security Features: Carbon Monoxide Detector(s), Smoke Detector(s)
- Laundry Features: Upper Level, Laundry Closet
- Pool Private: No
Property
Utilities
- Sewer: Public Sewer
- Utilities: Electricity Available, Natural Gas Available, Phone Available, Sewer Available, Underground Utilities, Cable Available, Water Available
- Water Source: Public
Property and Assessments
- Home Warranty: Yes
- Property Condition: New Construction
Green Features
Lot Information
- Above Grade Finished Area: 2356
- Common Walls: 2+ Common Walls
- Lot Features: None
Multi Family
- # Of Units In Community: 03
- Number of Units To Be Built: Square Feet
Rental
Rent Information
- Land Lease: Yes
Public Records for 206 Sharon Lane 03
Tax Record
- 2025$1.00 ($0.08 / month)
Home Facts
- Beds3
- Baths2
- Total Finished SqFt2,356 SqFt
- Above Grade Finished2,356 SqFt
- StoriesTwo
- Lot Size0.0000 Acres
- StyleTownhouse
- Year Built2025
- APNNL06D004
- CountyWalton


