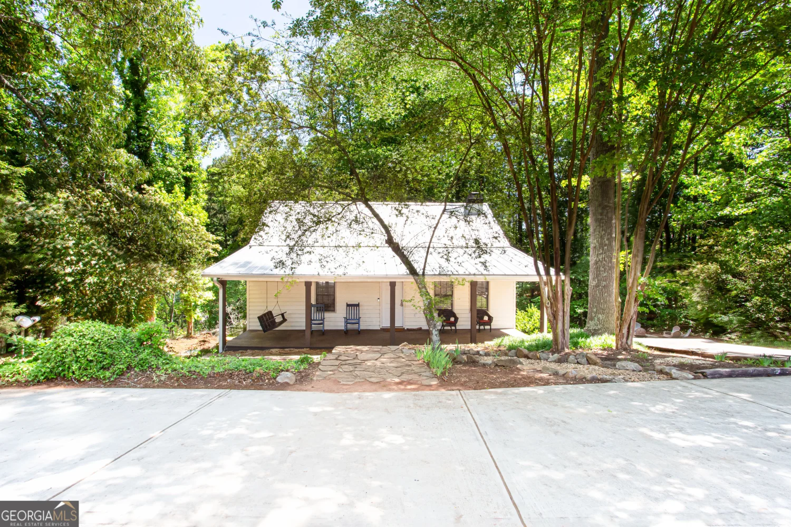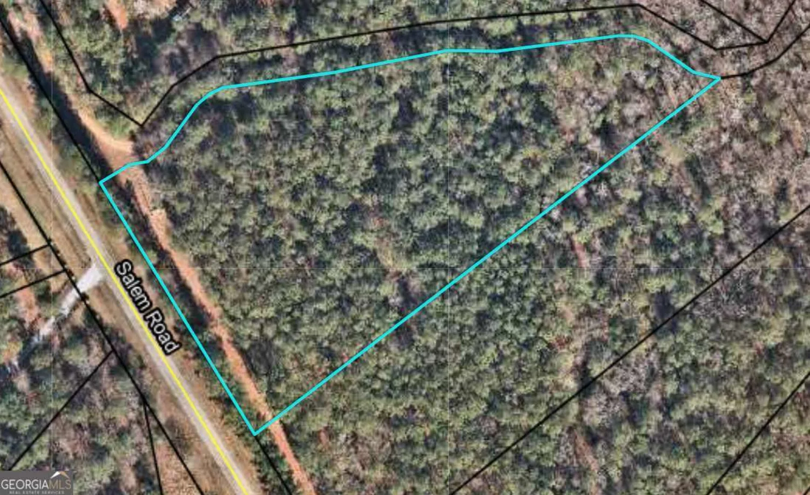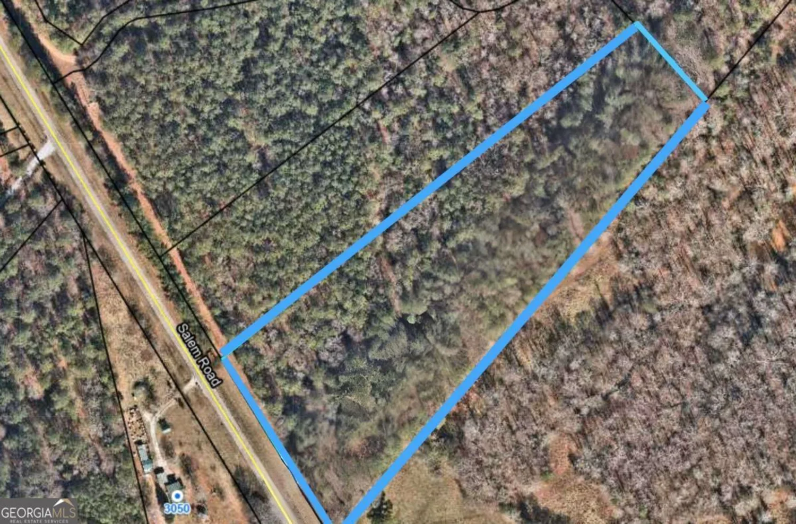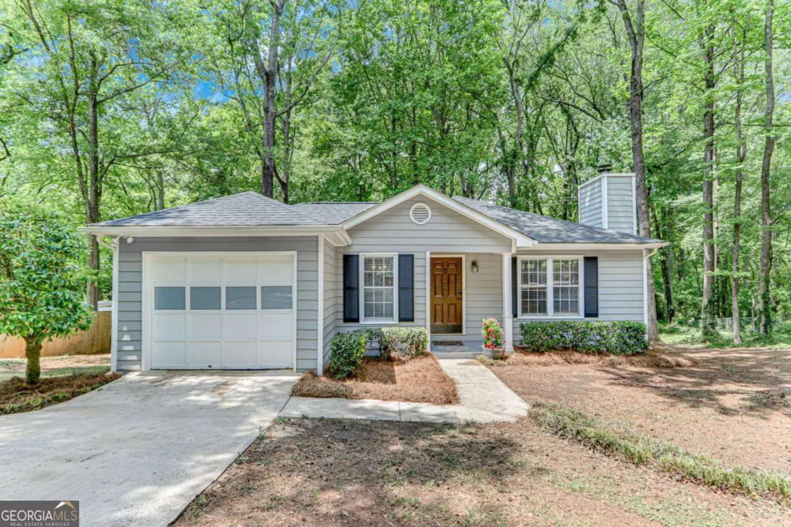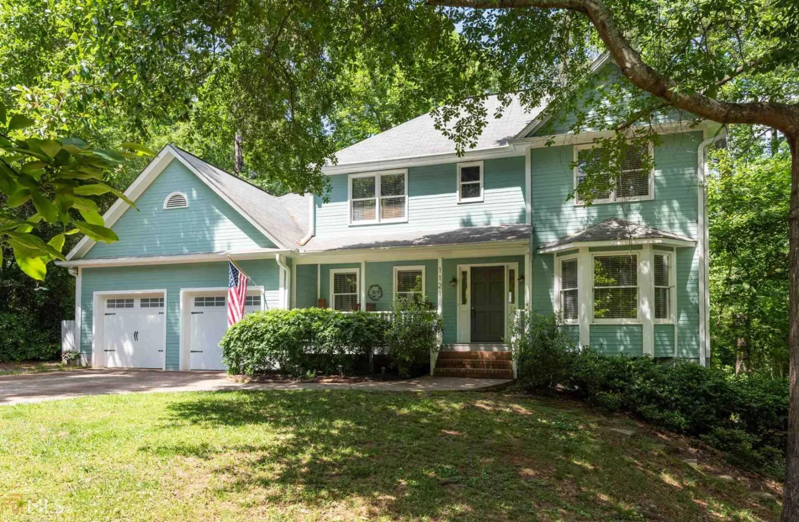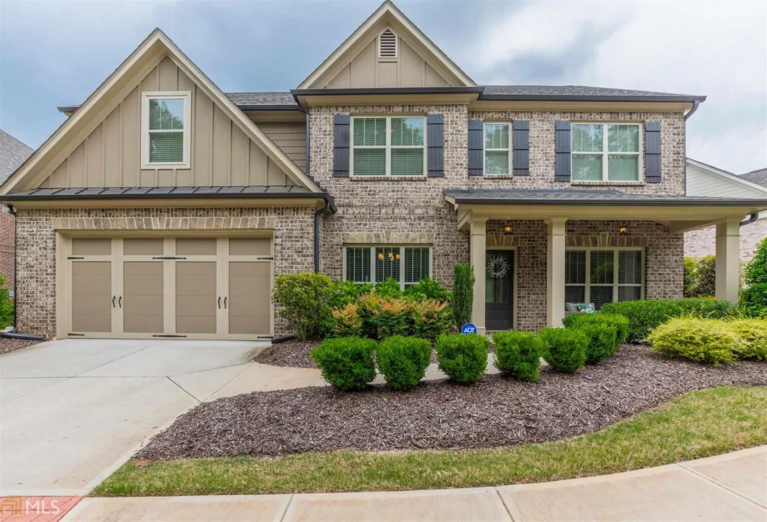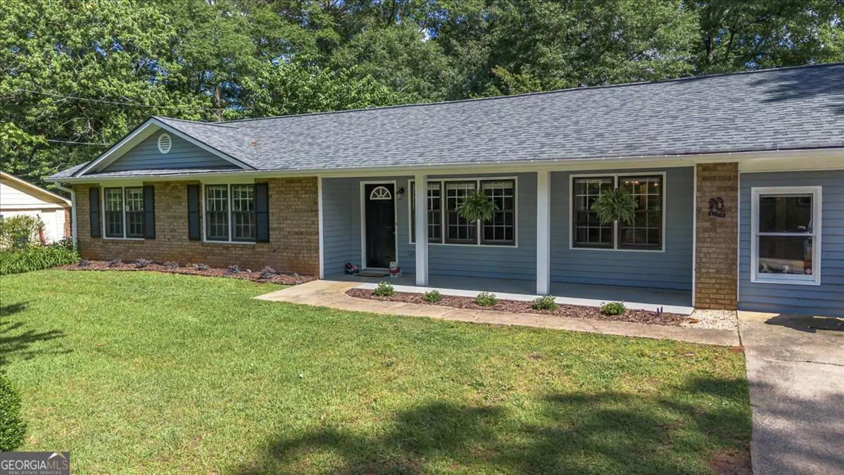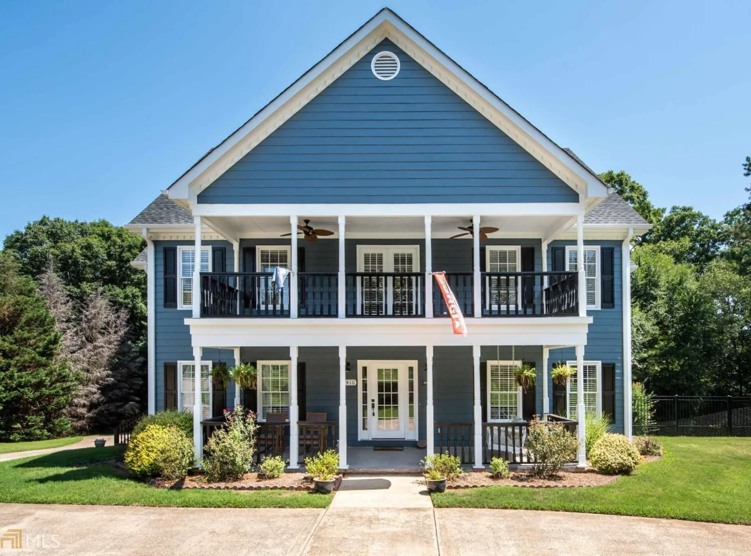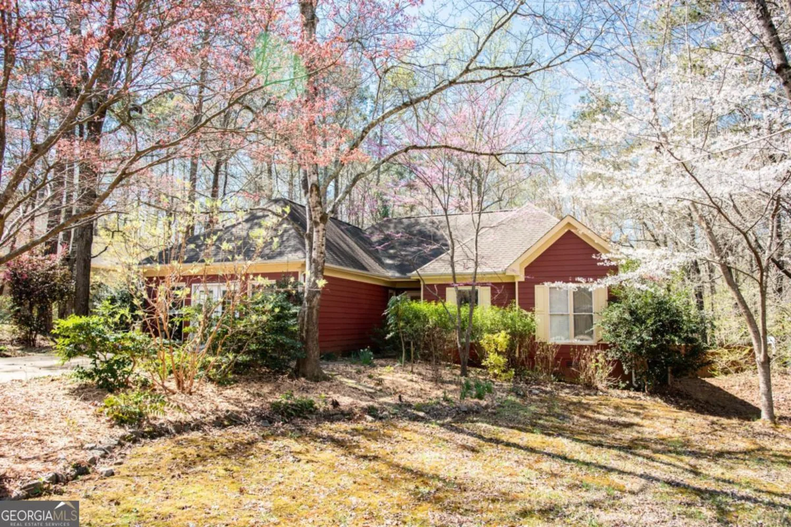1060 melrose driveWatkinsville, GA 30677
1060 melrose driveWatkinsville, GA 30677
Description
Charming split-foyer home on almost an acre in Melrose Farms, a no-HOA neighborhood in Oconee County. This 3-bedroom, 2-bath home features a renovated kitchen, a cute deck out back, and plenty of outdoor space to enjoy. Inside, youll find a bright, functional layout with room to spread out. Located just 5 minutes from downtown Watkinsville and Butlers Crossing, and within walking distance to the Georgia Aquatic Center and Westminster Academy. Zoned for award-winning Oconee County schools, this home offers convenience, space, and great schools all at an incredible value.
Property Details for 1060 Melrose Drive
- Subdivision ComplexMelrose Farms
- Architectural StyleTraditional
- Num Of Parking Spaces4
- Parking FeaturesGarage, Garage Door Opener, Off Street
- Property AttachedNo
LISTING UPDATED:
- StatusPending
- MLS #10517019
- Days on Site14
- Taxes$2,287.95 / year
- MLS TypeResidential
- Year Built1994
- Lot Size0.72 Acres
- CountryOconee
LISTING UPDATED:
- StatusPending
- MLS #10517019
- Days on Site14
- Taxes$2,287.95 / year
- MLS TypeResidential
- Year Built1994
- Lot Size0.72 Acres
- CountryOconee
Building Information for 1060 Melrose Drive
- StoriesMulti/Split
- Year Built1994
- Lot Size0.7200 Acres
Payment Calculator
Term
Interest
Home Price
Down Payment
The Payment Calculator is for illustrative purposes only. Read More
Property Information for 1060 Melrose Drive
Summary
Location and General Information
- Community Features: None
- Directions: Going south on 441, turn right onto High Shoals Rd. Melrose Dr is the first turn left. House will be on your right
- Coordinates: 33.846898,-83.427098
School Information
- Elementary School: High Shoals
- Middle School: Oconee County
- High School: Oconee County
Taxes and HOA Information
- Parcel Number: B 07C 004
- Tax Year: 2024
- Association Fee Includes: None
Virtual Tour
Parking
- Open Parking: No
Interior and Exterior Features
Interior Features
- Cooling: Electric
- Heating: Central
- Appliances: Dishwasher, Oven/Range (Combo)
- Basement: Crawl Space
- Fireplace Features: Family Room
- Flooring: Hardwood, Tile, Vinyl
- Interior Features: Entrance Foyer, Walk-In Closet(s)
- Levels/Stories: Multi/Split
- Kitchen Features: Breakfast Area, Pantry
- Foundation: Slab
- Main Bedrooms: 3
- Bathrooms Total Integer: 2
- Main Full Baths: 2
- Bathrooms Total Decimal: 2
Exterior Features
- Construction Materials: Vinyl Siding
- Patio And Porch Features: Deck
- Roof Type: Composition
- Laundry Features: Other
- Pool Private: No
Property
Utilities
- Sewer: Septic Tank
- Utilities: Electricity Available
- Water Source: Public
Property and Assessments
- Home Warranty: Yes
- Property Condition: Resale
Green Features
Lot Information
- Above Grade Finished Area: 1422
- Lot Features: Level
Multi Family
- Number of Units To Be Built: Square Feet
Rental
Rent Information
- Land Lease: Yes
Public Records for 1060 Melrose Drive
Tax Record
- 2024$2,287.95 ($190.66 / month)
Home Facts
- Beds3
- Baths2
- Total Finished SqFt1,422 SqFt
- Above Grade Finished1,422 SqFt
- StoriesMulti/Split
- Lot Size0.7200 Acres
- StyleSingle Family Residence
- Year Built1994
- APNB 07C 004
- CountyOconee
- Fireplaces1


