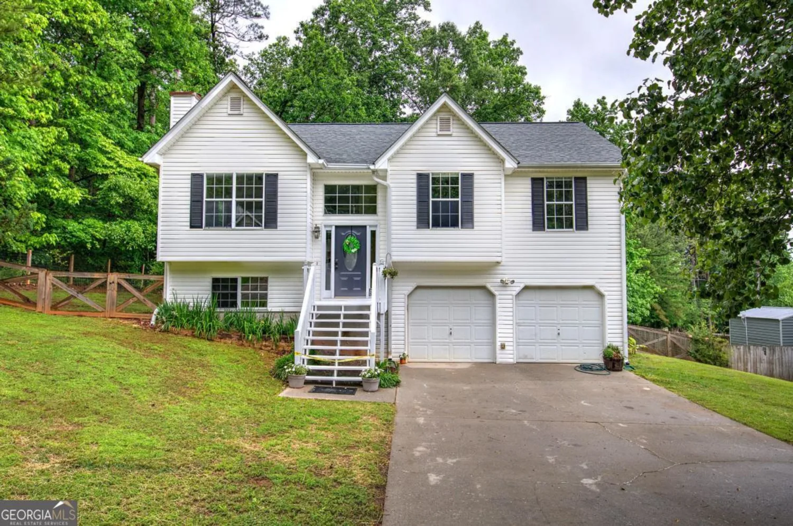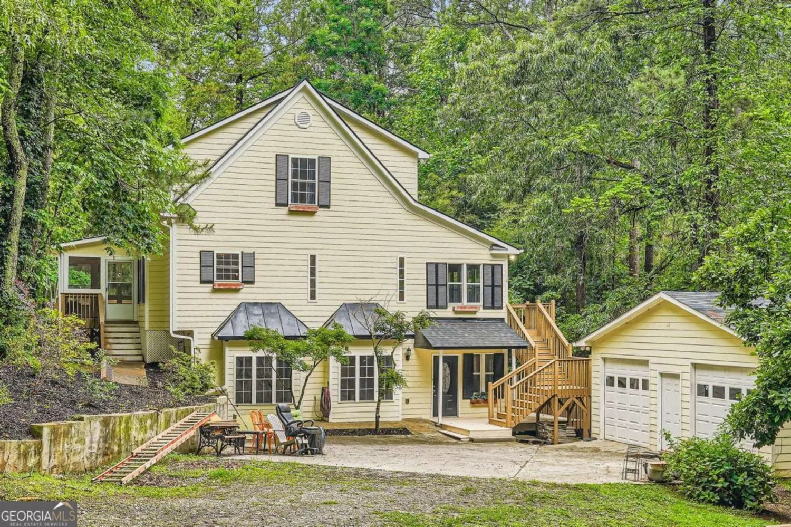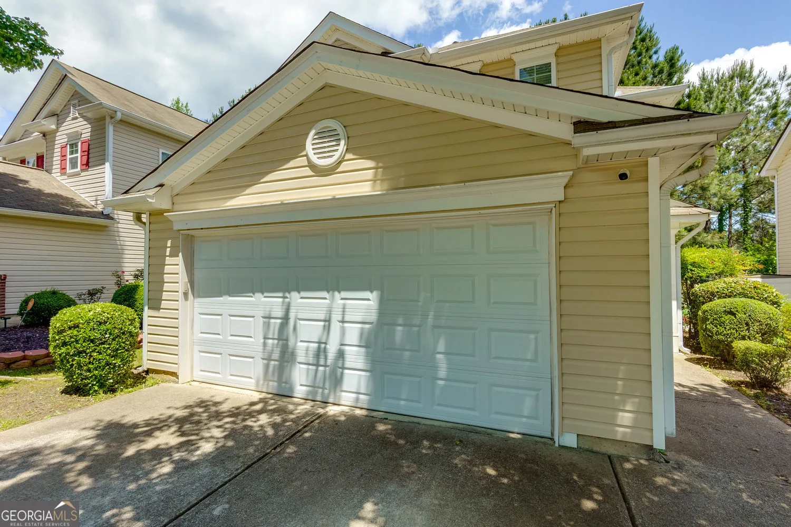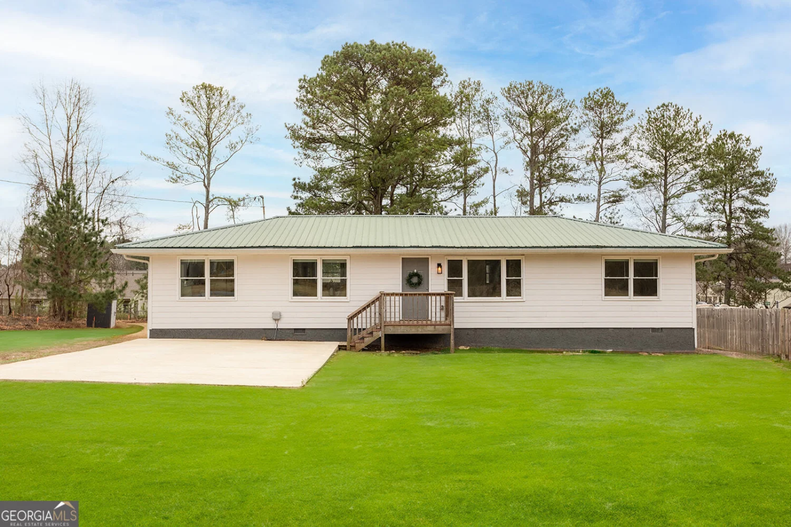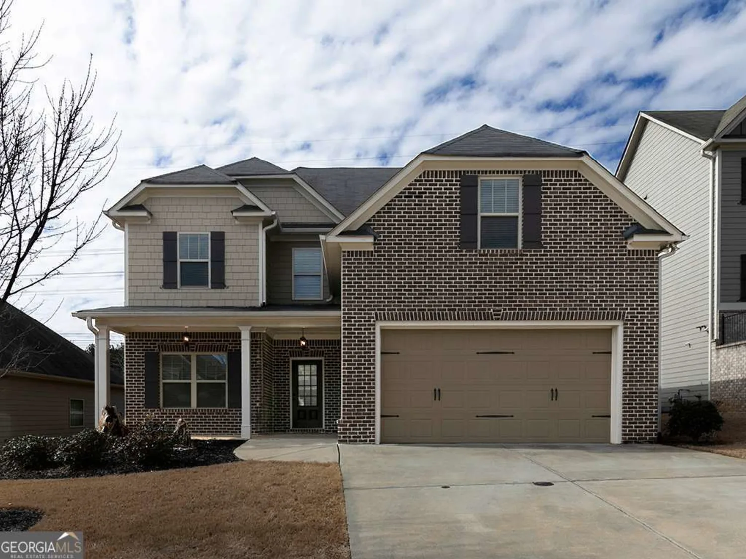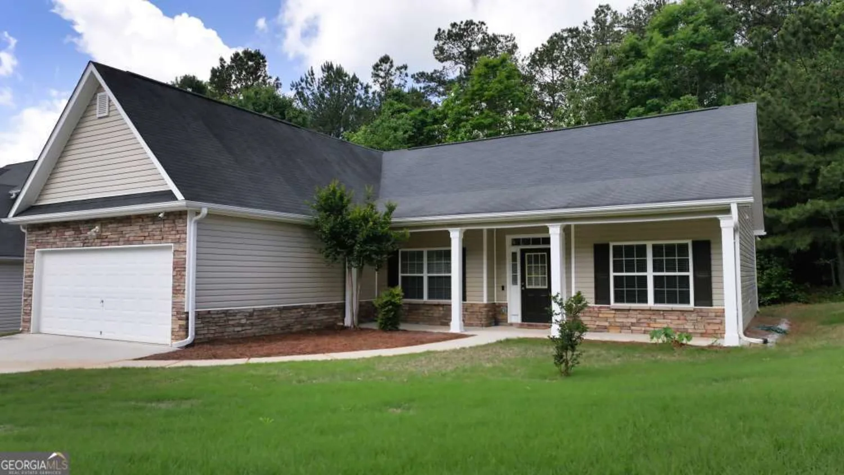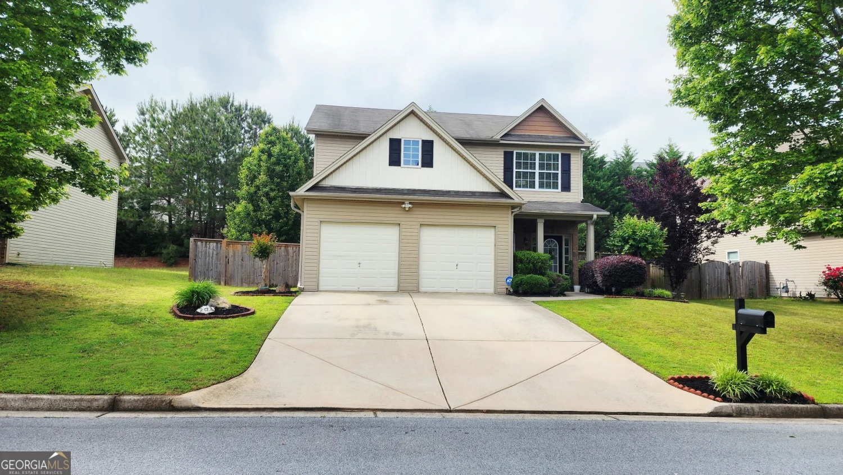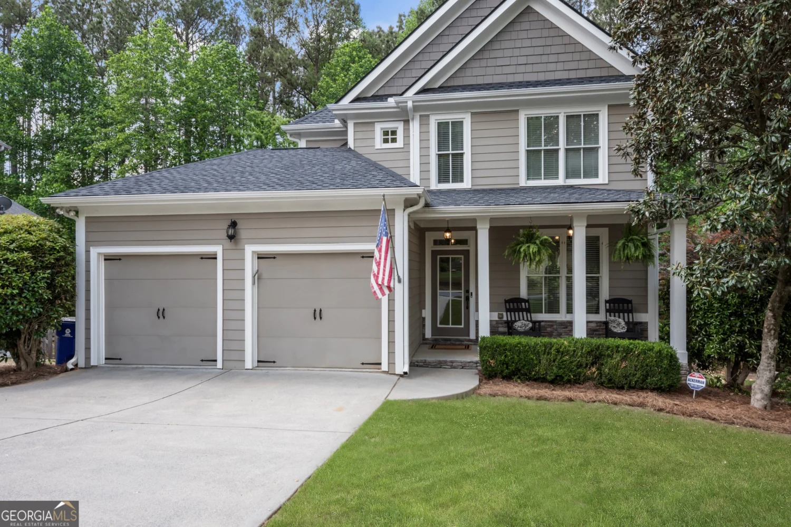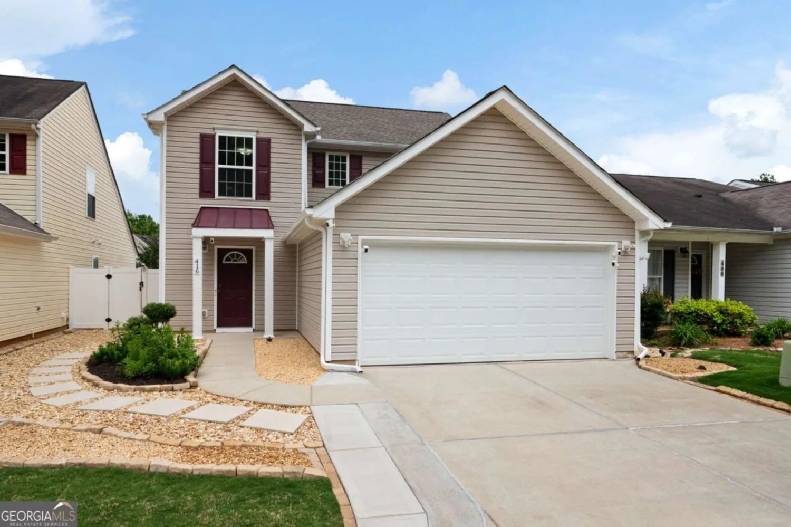48 sweetgum traceDallas, GA 30132
48 sweetgum traceDallas, GA 30132
Description
This almost new home features all bedrooms (and laundry) on the upper level and a spacious open concept kitchen and living area on the main. A large dining room and convenient half bath complete the main level. The upstairs master suite has his and her closets, a double vanity, and separate tub and shower. The covered back patio is the perfect place to start your day or relax an unwind after a long one. Neighborhood amenities include a pool, playground, and clubhouse. Schedule your showing today!!
Property Details for 48 Sweetgum Trace
- Subdivision ComplexBROOKSIDE PHS III
- Architectural StyleContemporary
- Num Of Parking Spaces2
- Parking FeaturesAttached, Garage
- Property AttachedYes
LISTING UPDATED:
- StatusActive
- MLS #10517023
- Days on Site1
- Taxes$3,608 / year
- HOA Fees$400 / month
- MLS TypeResidential
- Year Built2020
- Lot Size0.19 Acres
- CountryPaulding
LISTING UPDATED:
- StatusActive
- MLS #10517023
- Days on Site1
- Taxes$3,608 / year
- HOA Fees$400 / month
- MLS TypeResidential
- Year Built2020
- Lot Size0.19 Acres
- CountryPaulding
Building Information for 48 Sweetgum Trace
- StoriesTwo
- Year Built2020
- Lot Size0.1900 Acres
Payment Calculator
Term
Interest
Home Price
Down Payment
The Payment Calculator is for illustrative purposes only. Read More
Property Information for 48 Sweetgum Trace
Summary
Location and General Information
- Community Features: None
- Directions: Home is GPS friendly.
- View: Seasonal View
- Coordinates: 33.961954,-84.819068
School Information
- Elementary School: Abney
- Middle School: Moses
- High School: East Paulding
Taxes and HOA Information
- Parcel Number: 86170
- Tax Year: 2024
- Association Fee Includes: Swimming
- Tax Lot: 103
Virtual Tour
Parking
- Open Parking: No
Interior and Exterior Features
Interior Features
- Cooling: Central Air
- Heating: Forced Air, Natural Gas
- Appliances: Dishwasher, Microwave
- Basement: None
- Fireplace Features: Gas Log
- Flooring: Carpet
- Interior Features: Walk-In Closet(s)
- Levels/Stories: Two
- Foundation: Slab
- Total Half Baths: 1
- Bathrooms Total Integer: 3
- Bathrooms Total Decimal: 2
Exterior Features
- Construction Materials: Other
- Fencing: Fenced, Wood
- Patio And Porch Features: Patio
- Roof Type: Other
- Security Features: Smoke Detector(s)
- Laundry Features: Upper Level
- Pool Private: No
Property
Utilities
- Sewer: Public Sewer
- Utilities: Cable Available, Electricity Available, Natural Gas Available, Phone Available, Sewer Available, Water Available
- Water Source: Public
Property and Assessments
- Home Warranty: Yes
- Property Condition: Resale
Green Features
Lot Information
- Above Grade Finished Area: 2074
- Common Walls: No Common Walls
- Lot Features: Private
Multi Family
- Number of Units To Be Built: Square Feet
Rental
Rent Information
- Land Lease: Yes
Public Records for 48 Sweetgum Trace
Tax Record
- 2024$3,608.00 ($300.67 / month)
Home Facts
- Beds4
- Baths2
- Total Finished SqFt2,074 SqFt
- Above Grade Finished2,074 SqFt
- StoriesTwo
- Lot Size0.1900 Acres
- StyleSingle Family Residence
- Year Built2020
- APN86170
- CountyPaulding
- Fireplaces1


