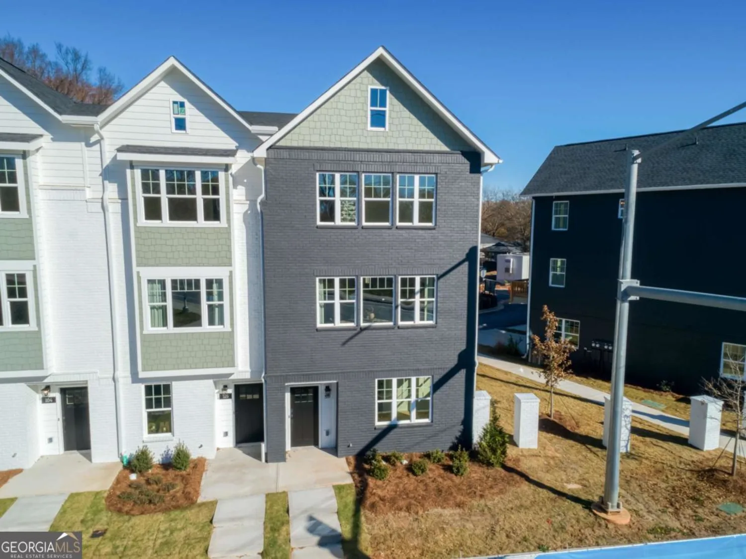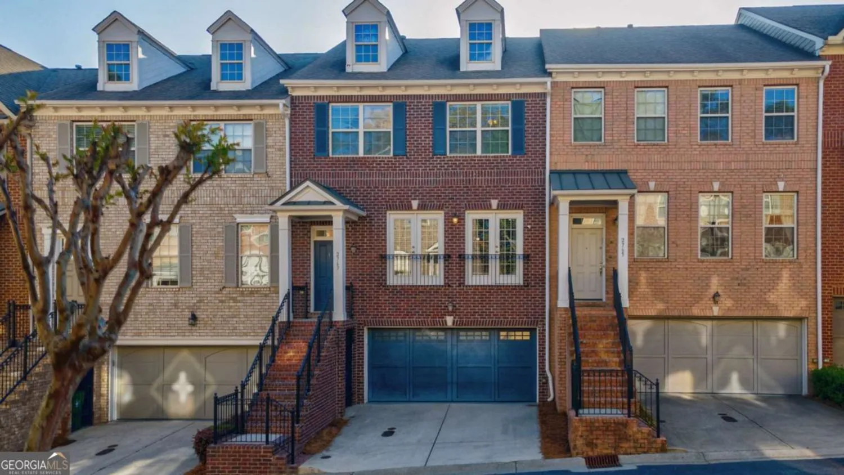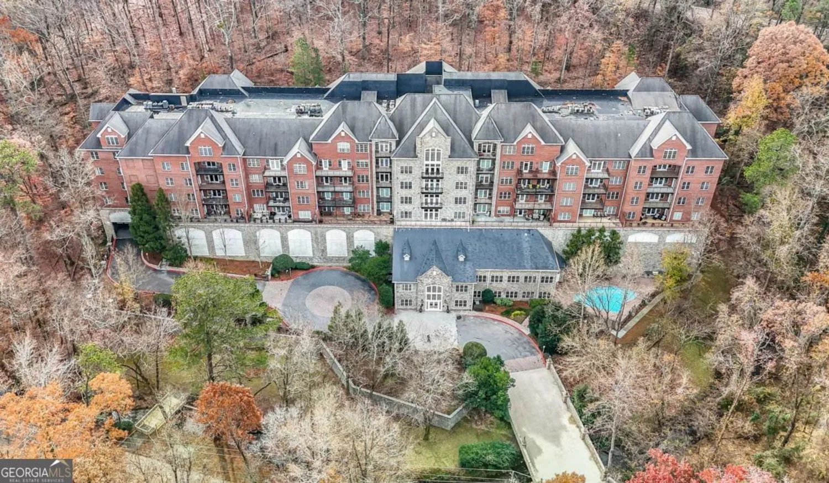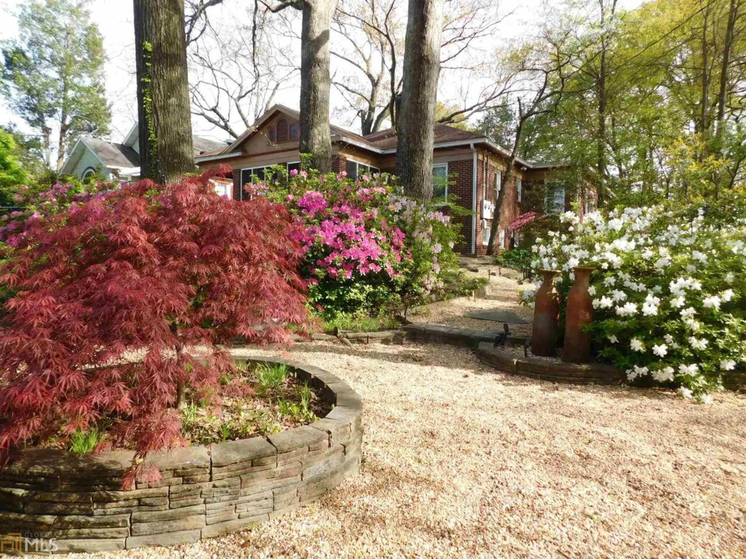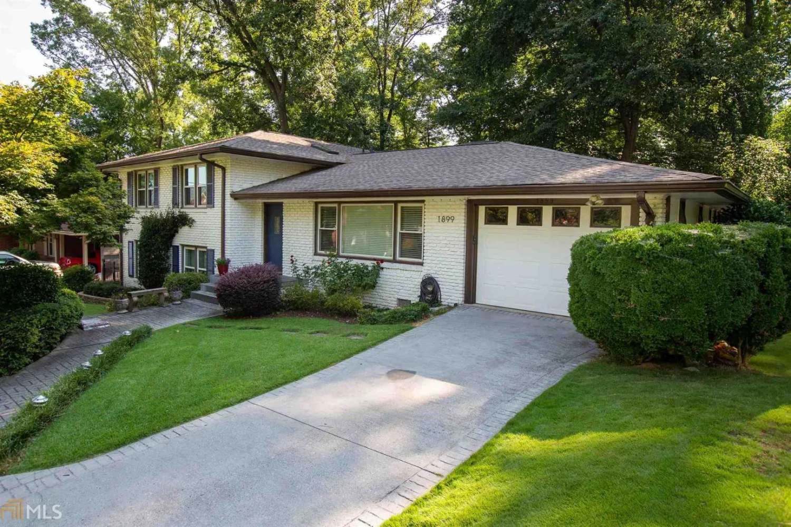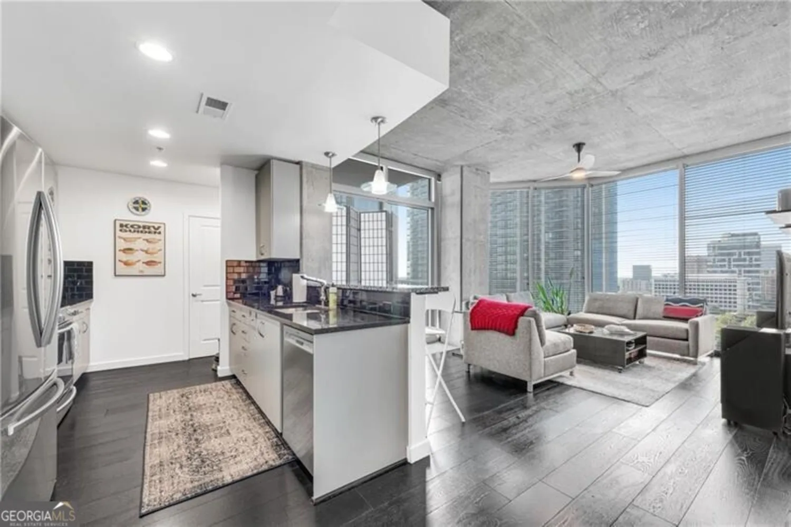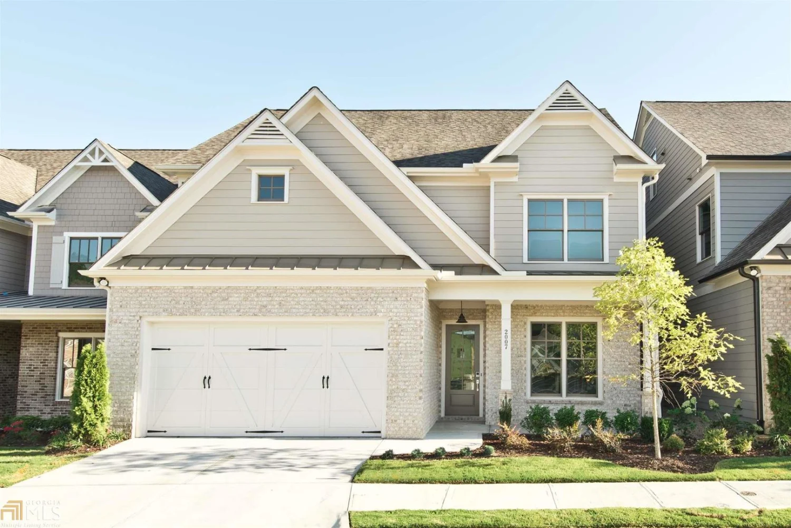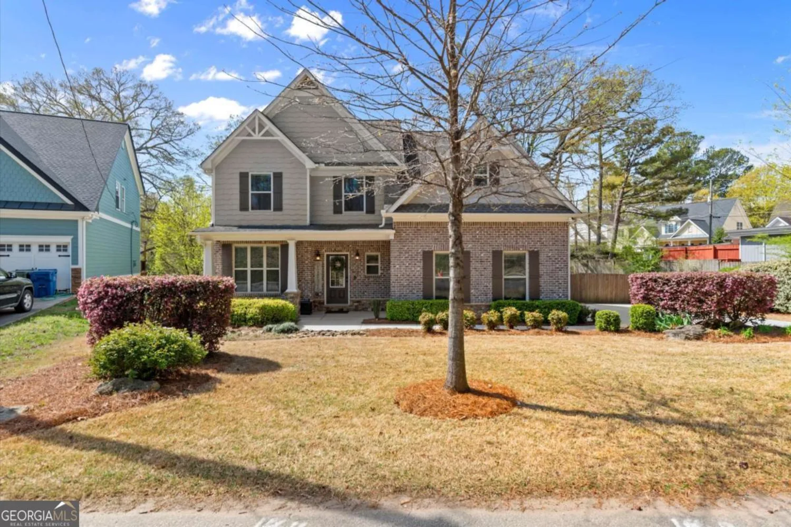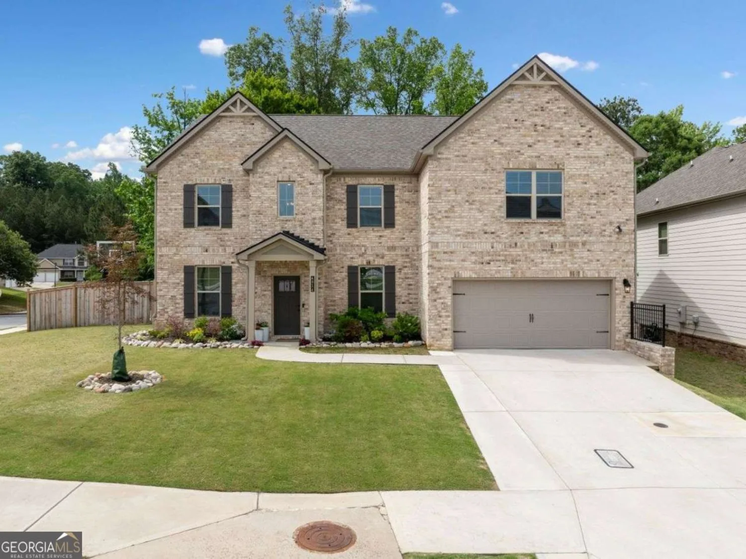104 meldon avenue seAtlanta, GA 30315
104 meldon avenue seAtlanta, GA 30315
Description
Step into luxury living with this stunning new modern construction-offering 4 spacious bedrooms and 3 beautifully designed bathrooms. This two-story home boasts an open-concept layout filled with natural light, high-end finishes, and sleek contemporary details throughout. The gourmet kitchen features custom cabinetry, elegant pendant lighting, and a large island that flows seamlessly into the airy dining and living areas-complete with a custom fireplace accent wall. Upstairs, the serene primary suite is a true retreat with its own private balcony, perfect for relaxing mornings or peaceful evenings. The spa-inspired ensuite bath offers dual vanities, a frameless glass shower, and designer touches for a luxe experience. Enjoy indoor-outdoor living with a spacious private backyard and covered patio-ideal for entertaining or unwinding in total privacy. Additional highlights include a modern floating staircase, stylish entryway, and fenced yard. Experience modern comfort and style at its finest in this beautifully crafted home!
Property Details for 104 Meldon Avenue SE
- Subdivision ComplexNone
- Architectural StyleOther
- Parking FeaturesOff Street
- Property AttachedNo
LISTING UPDATED:
- StatusActive
- MLS #10517056
- Days on Site14
- Taxes$2,135.2 / year
- MLS TypeResidential
- Year Built2025
- Lot Size0.16 Acres
- CountryFulton
LISTING UPDATED:
- StatusActive
- MLS #10517056
- Days on Site14
- Taxes$2,135.2 / year
- MLS TypeResidential
- Year Built2025
- Lot Size0.16 Acres
- CountryFulton
Building Information for 104 Meldon Avenue SE
- StoriesTwo
- Year Built2025
- Lot Size0.1570 Acres
Payment Calculator
Term
Interest
Home Price
Down Payment
The Payment Calculator is for illustrative purposes only. Read More
Property Information for 104 Meldon Avenue SE
Summary
Location and General Information
- Community Features: Sidewalks, Street Lights, Near Public Transport, Walk To Schools
- Directions: USE GPS FOR BEST RESULTS
- Coordinates: 33.711006,-84.38811
School Information
- Elementary School: Slater
- Middle School: Price
- High School: Carver
Taxes and HOA Information
- Parcel Number: 14 005700050230
- Tax Year: 22
- Association Fee Includes: None
Virtual Tour
Parking
- Open Parking: No
Interior and Exterior Features
Interior Features
- Cooling: Ceiling Fan(s), Central Air
- Heating: Central, Electric, Heat Pump
- Appliances: Dishwasher, Microwave, Oven/Range (Combo), Refrigerator, Stainless Steel Appliance(s), Tankless Water Heater
- Basement: None
- Fireplace Features: Family Room, Living Room, Other
- Flooring: Hardwood
- Interior Features: Double Vanity, Other, Roommate Plan, Tile Bath, Tray Ceiling(s), Entrance Foyer, Walk-In Closet(s)
- Levels/Stories: Two
- Main Bedrooms: 1
- Bathrooms Total Integer: 3
- Main Full Baths: 1
- Bathrooms Total Decimal: 3
Exterior Features
- Construction Materials: Concrete, Other
- Fencing: Back Yard, Fenced, Other
- Roof Type: Other
- Laundry Features: In Hall, Laundry Closet, Upper Level
- Pool Private: No
Property
Utilities
- Sewer: Public Sewer
- Utilities: Electricity Available, Natural Gas Available, Sewer Connected, Underground Utilities, Water Available
- Water Source: Public
Property and Assessments
- Home Warranty: Yes
- Property Condition: New Construction
Green Features
Lot Information
- Above Grade Finished Area: 1121
- Lot Features: Corner Lot, Level
Multi Family
- Number of Units To Be Built: Square Feet
Rental
Rent Information
- Land Lease: Yes
- Occupant Types: Vacant
Public Records for 104 Meldon Avenue SE
Tax Record
- 22$2,135.20 ($177.93 / month)
Home Facts
- Beds4
- Baths3
- Total Finished SqFt2,210 SqFt
- Above Grade Finished1,121 SqFt
- Below Grade Finished1,089 SqFt
- StoriesTwo
- Lot Size0.1570 Acres
- StyleSingle Family Residence
- Year Built2025
- APN14 005700050230
- CountyFulton
- Fireplaces1


