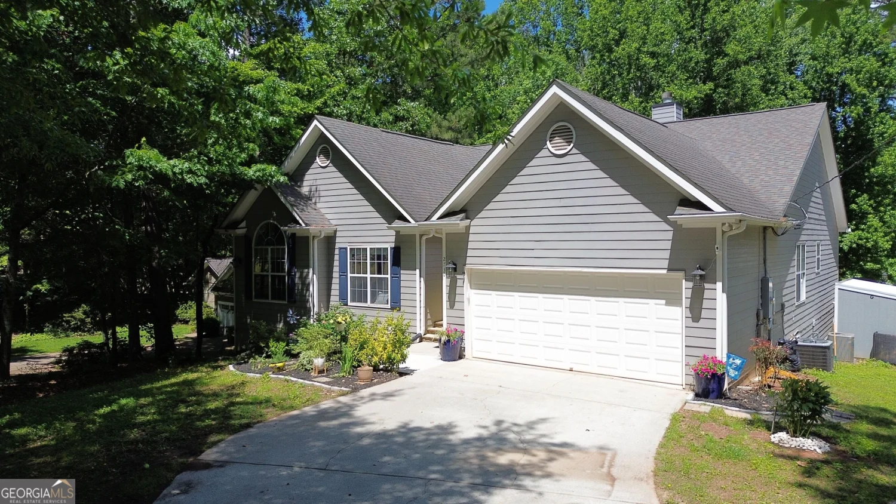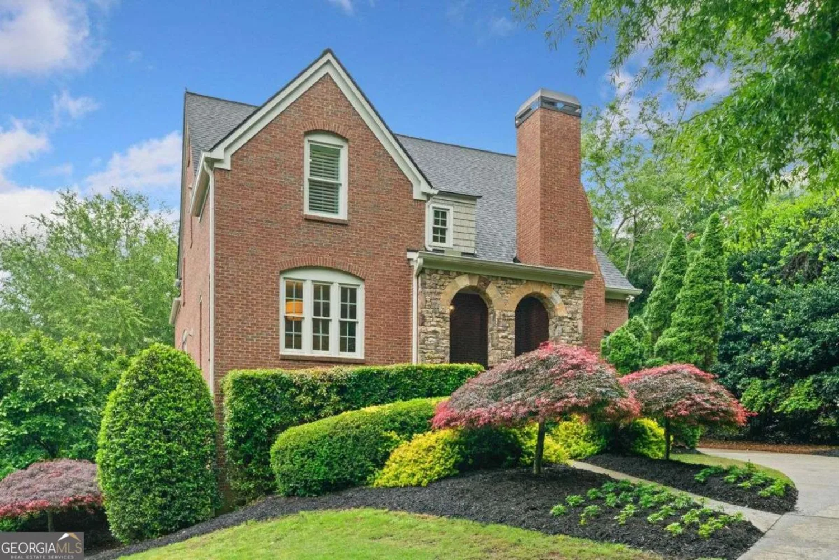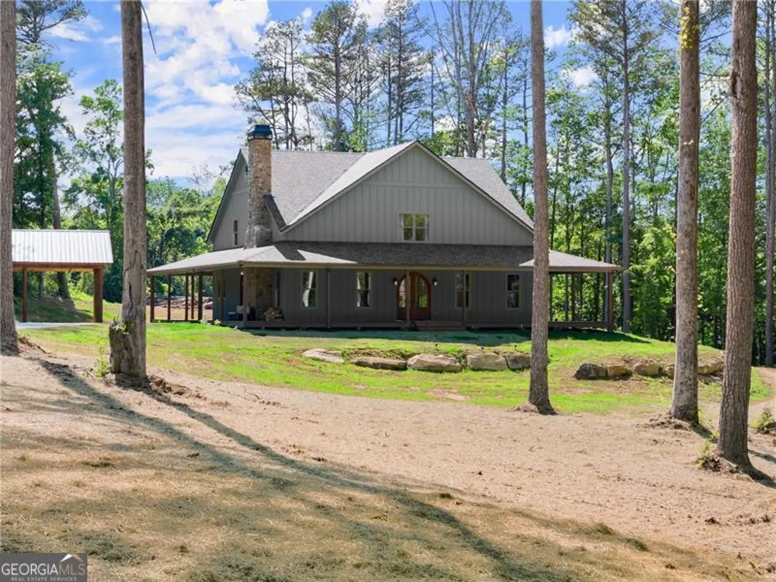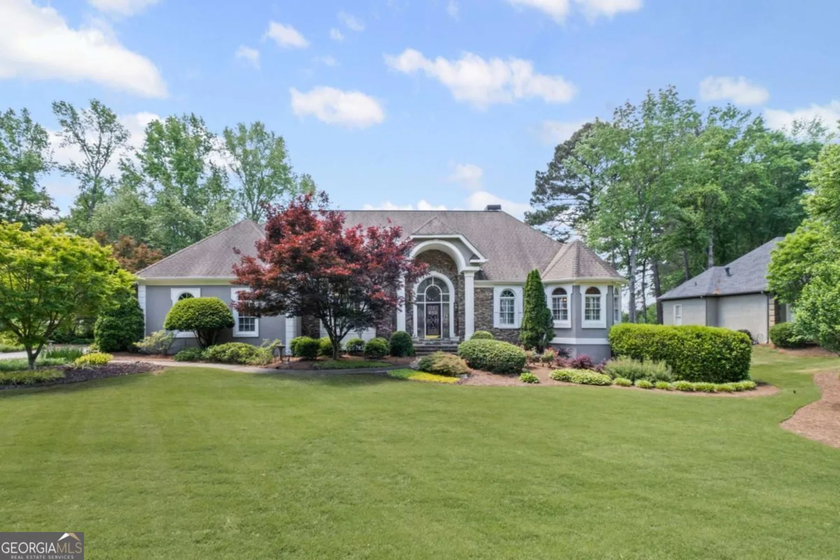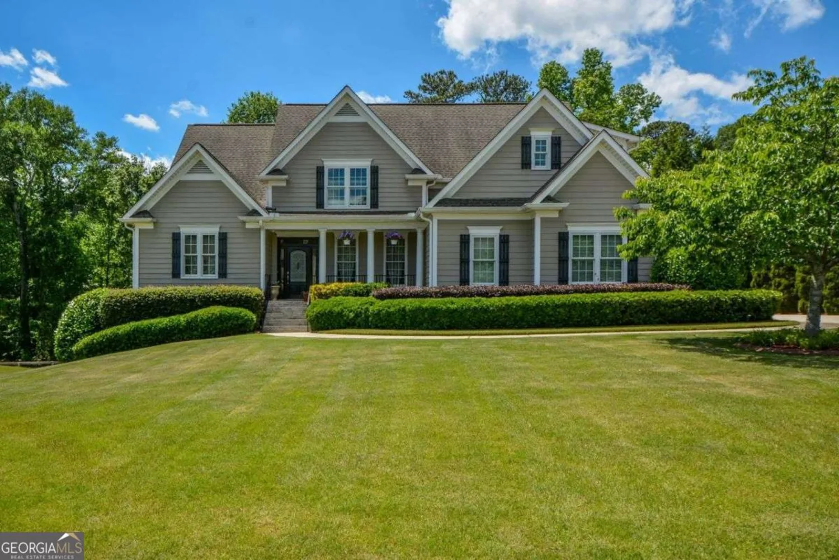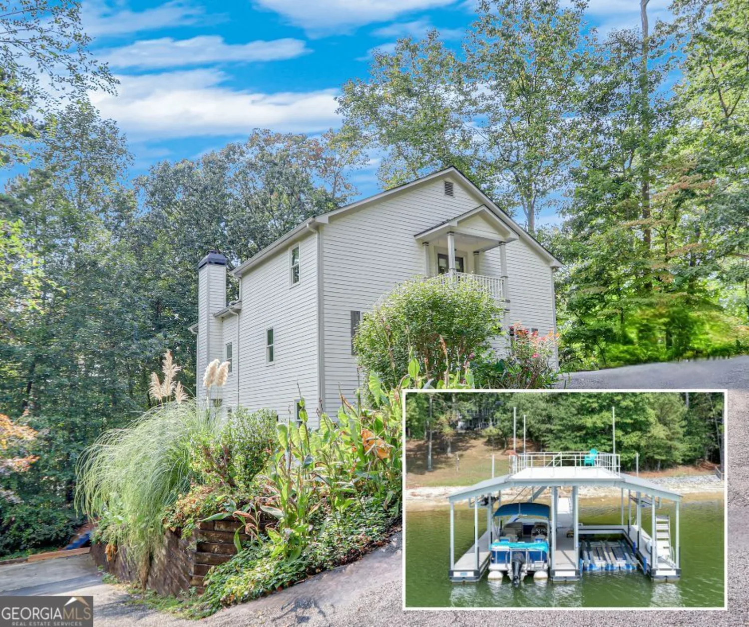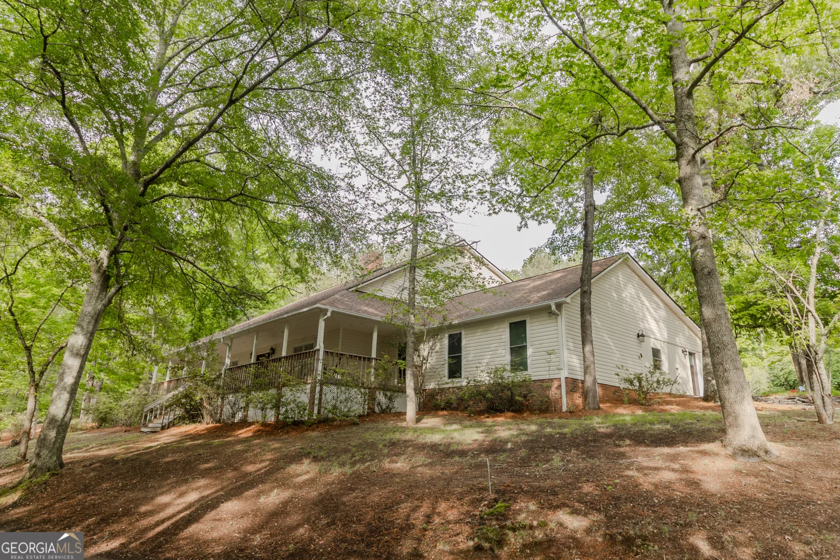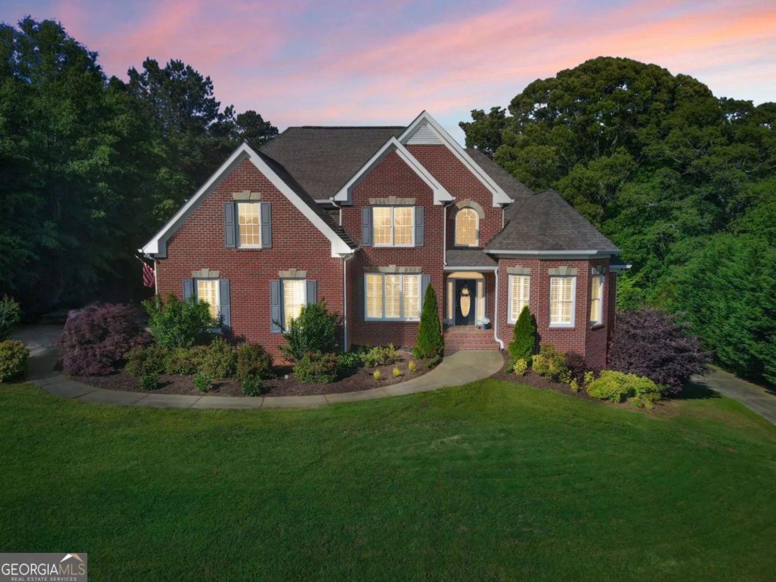4495 westgate driveCumming, GA 30040
4495 westgate driveCumming, GA 30040
Description
THIS IS IT! ROCKING CHAIR WRAP-AROUND PORCH, RESORT-STYLE BACKYARD WITH SALTWATER POOL AND SPA, POOL HOUSE, SUNROOM, UPDATED KITCHEN, AND BEAUTIFULLY FINISHED TERRACE LEVEL, IN THE SOUGHT-AFTER SWIM/TENNIS COMMUNITY IN WEST FORSYTH! From the moment you arrive, this home will steal your heart Co the charming rocking chair wrap-around porch invites you in and sets the stage for the warmth and character inside. Step inside and fall in love with the multiple living areas, including a fireside family room, sunroom, dedicated home office on the main level, and separate dining room Co perfect for entertaining or everyday living. The UPDATED kitchen shines with neutral, on-trend cabinetry and backsplash, granite countertops, custom vent hood, stainless steel appliances, and a generous breakfast area with added storage. A custom walk-in pantry and mudroom entry from the garage are all open to the cozy family room with a gorgeous stacked stone fireplace. Upstairs, youCOll find a sprawling primary suite with a sitting area, TWO walk-in closets, and a stunning REMODELED primary bath with designer tile, freestanding soaking tub, and a large walk-in shower. Two additional bedrooms w/plenty of closet space, share a Jack-and-Jill bath. Plus, enjoy a bonus room one level up Co ideal for a playroom, media room, or second office! The beautifully finished terrace level is a dream, featuring a versatile spacious recreational room/gym, guest bedroom, full bath, and tons of storage. Wait until you step outside, your private backyard oasis awaits, complete with a sparkling saltwater pool, relaxing spa, pool house, and plenty of space to gather with family, friends, and four-legged companions! The three-car tandem garage and extended driveway offer ample parking, and youCOll love being part of a vibrant community with top-notch amenities such as pool, tennis, pickleball, basketball, and a clubhouse. Welcome home to your West Forsyth dream Co this one truly has it all and wonCOt last long! Top Forsyth County Schools!
Property Details for 4495 Westgate Drive
- Subdivision ComplexWestbrook
- Architectural StyleCraftsman
- ExteriorGarden, Sprinkler System
- Num Of Parking Spaces3
- Parking FeaturesAttached, Garage, Garage Door Opener, Kitchen Level
- Property AttachedYes
LISTING UPDATED:
- StatusPending
- MLS #10517169
- Days on Site1
- Taxes$7,581 / year
- HOA Fees$1,664 / month
- MLS TypeResidential
- Year Built2005
- Lot Size0.31 Acres
- CountryForsyth
LISTING UPDATED:
- StatusPending
- MLS #10517169
- Days on Site1
- Taxes$7,581 / year
- HOA Fees$1,664 / month
- MLS TypeResidential
- Year Built2005
- Lot Size0.31 Acres
- CountryForsyth
Building Information for 4495 Westgate Drive
- StoriesThree Or More
- Year Built2005
- Lot Size0.3100 Acres
Payment Calculator
Term
Interest
Home Price
Down Payment
The Payment Calculator is for illustrative purposes only. Read More
Property Information for 4495 Westgate Drive
Summary
Location and General Information
- Community Features: Clubhouse, Playground, Pool, Sidewalks, Street Lights, Tennis Court(s), Walk To Schools, Near Shopping
- Directions: GA-400 to Exit 13 head west on Bethelview Rd (141) approx 3 miles. Left on Kelly Mill and first Right into Westgate Drive to first house on the left.
- View: City
- Coordinates: 34.204468,-84.203357
School Information
- Elementary School: Kelly Mill
- Middle School: Hendricks
- High School: West Forsyth
Taxes and HOA Information
- Parcel Number: 079 469
- Tax Year: 2024
- Association Fee Includes: Reserve Fund, Swimming, Tennis, Trash
- Tax Lot: 127
Virtual Tour
Parking
- Open Parking: No
Interior and Exterior Features
Interior Features
- Cooling: Ceiling Fan(s), Central Air, Electric, Gas
- Heating: Forced Air, Natural Gas
- Appliances: Cooktop, Dishwasher, Disposal, Double Oven, Dryer, Gas Water Heater, Microwave, Oven, Refrigerator, Stainless Steel Appliance(s), Washer
- Basement: Bath Finished, Daylight, Exterior Entry, Finished, Full, Interior Entry
- Fireplace Features: Family Room, Gas Log, Gas Starter
- Flooring: Carpet, Hardwood, Tile
- Interior Features: Beamed Ceilings, Double Vanity, High Ceilings, Tray Ceiling(s), Walk-In Closet(s)
- Levels/Stories: Three Or More
- Window Features: Double Pane Windows, Window Treatments
- Kitchen Features: Breakfast Area, Breakfast Bar, Breakfast Room, Kitchen Island, Walk-in Pantry
- Foundation: Block
- Total Half Baths: 1
- Bathrooms Total Integer: 4
- Bathrooms Total Decimal: 3
Exterior Features
- Construction Materials: Other
- Fencing: Back Yard, Fenced, Wood
- Patio And Porch Features: Patio, Porch
- Pool Features: Heated, In Ground, Salt Water
- Roof Type: Composition
- Security Features: Carbon Monoxide Detector(s), Security System, Smoke Detector(s)
- Laundry Features: In Hall, Upper Level
- Pool Private: No
- Other Structures: Pool House
Property
Utilities
- Sewer: Public Sewer
- Utilities: Cable Available, Electricity Available, High Speed Internet, Natural Gas Available, Phone Available, Sewer Available, Underground Utilities, Water Available
- Water Source: Public
Property and Assessments
- Home Warranty: Yes
- Property Condition: Resale
Green Features
- Green Energy Efficient: Thermostat
Lot Information
- Common Walls: No Common Walls
- Lot Features: Corner Lot, Private
Multi Family
- Number of Units To Be Built: Square Feet
Rental
Rent Information
- Land Lease: Yes
Public Records for 4495 Westgate Drive
Tax Record
- 2024$7,581.00 ($631.75 / month)
Home Facts
- Beds4
- Baths3
- StoriesThree Or More
- Lot Size0.3100 Acres
- StyleSingle Family Residence
- Year Built2005
- APN079 469
- CountyForsyth
- Fireplaces1


