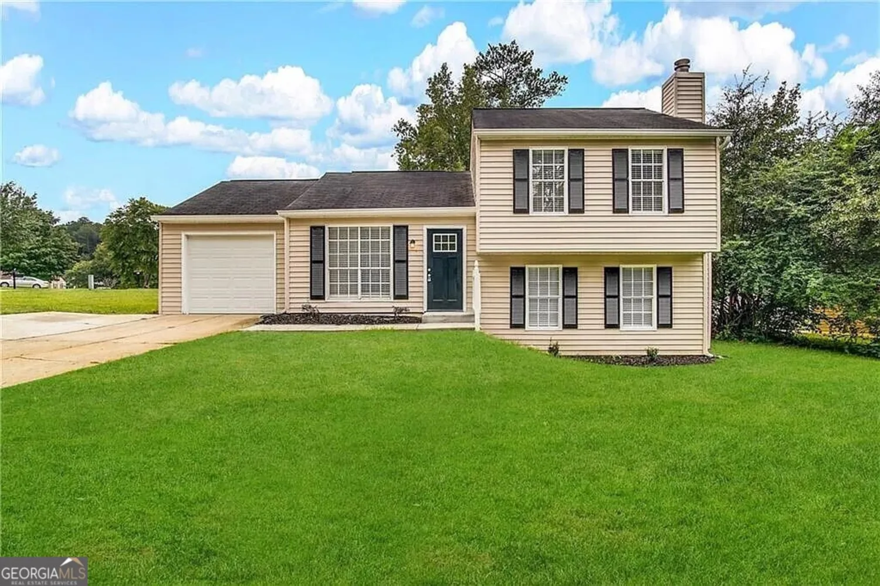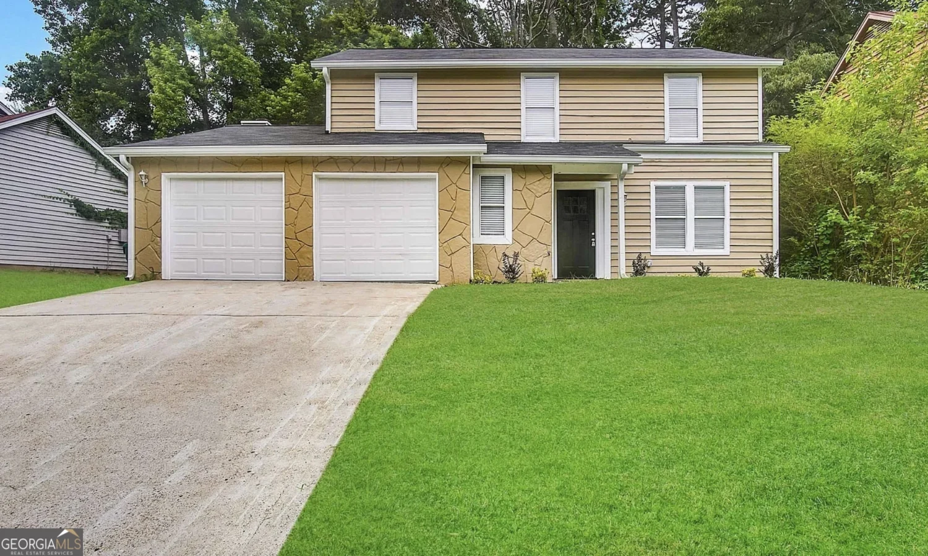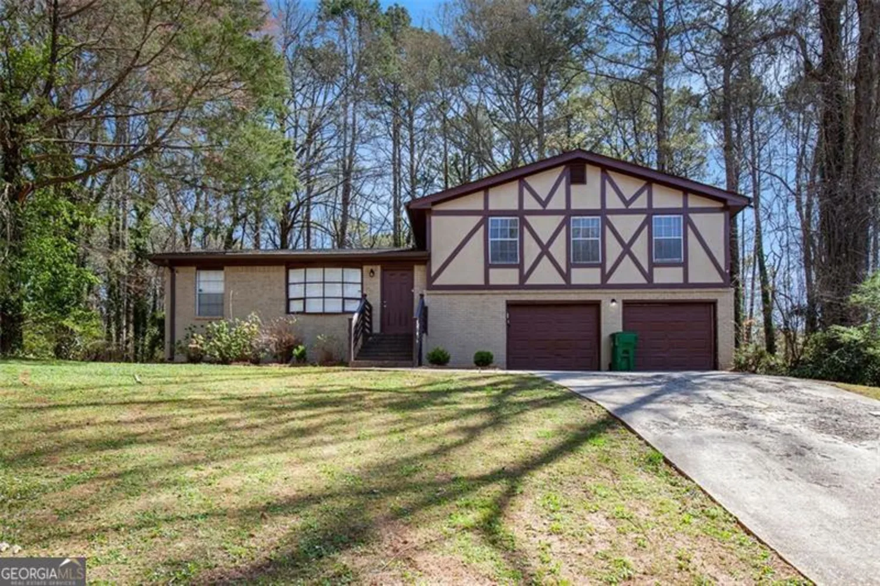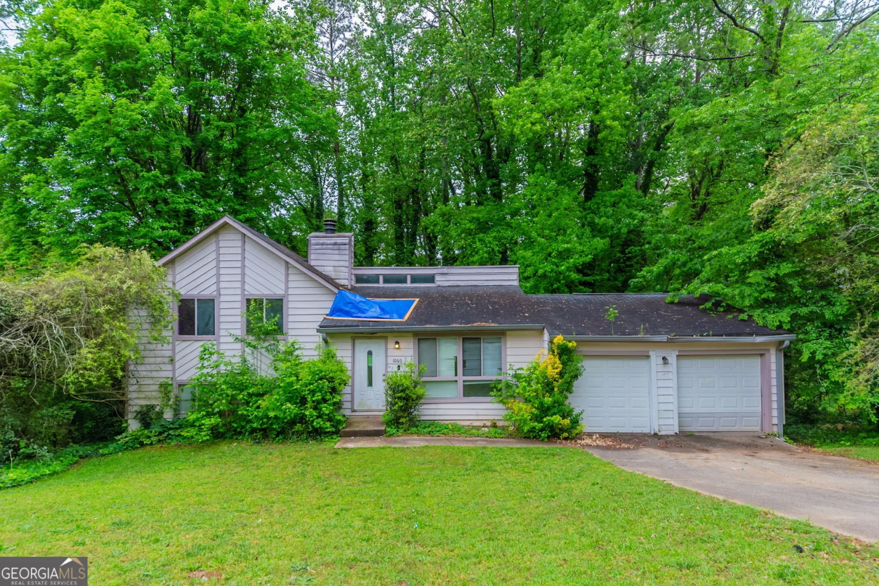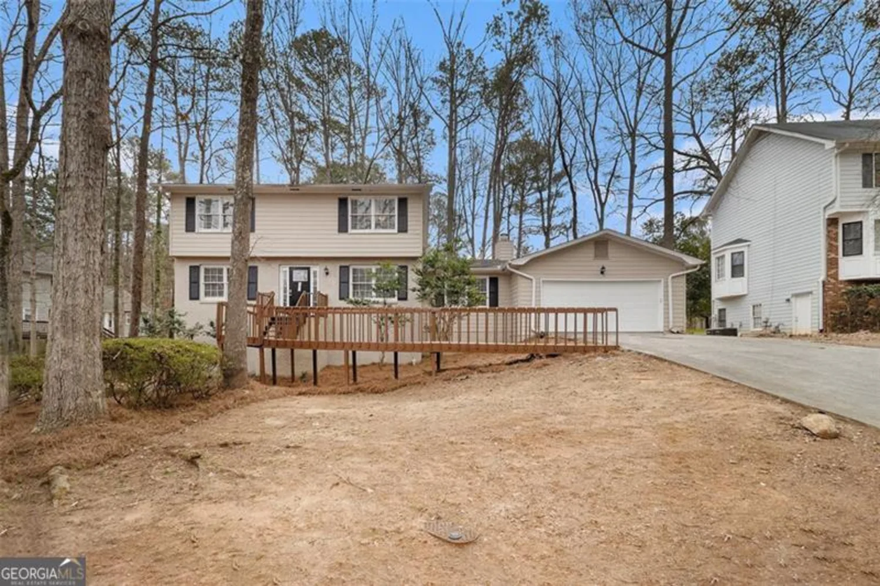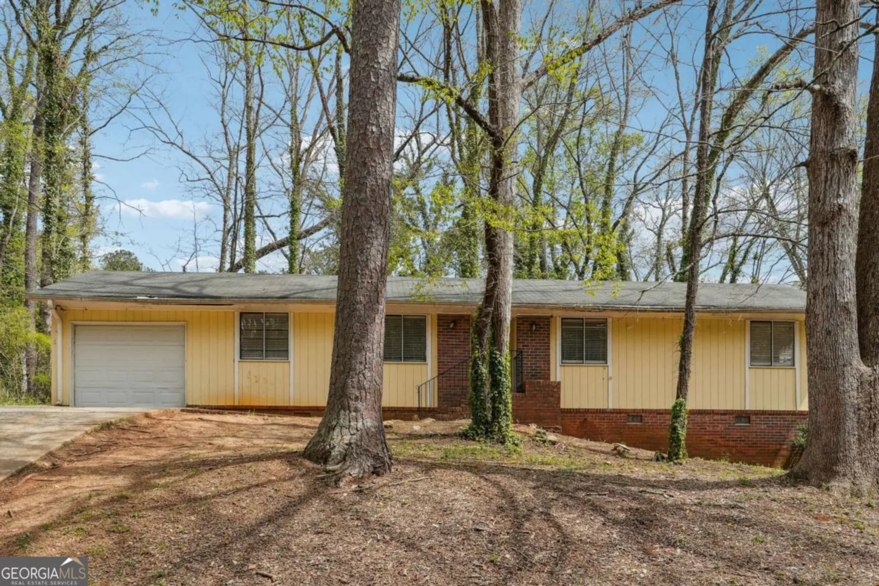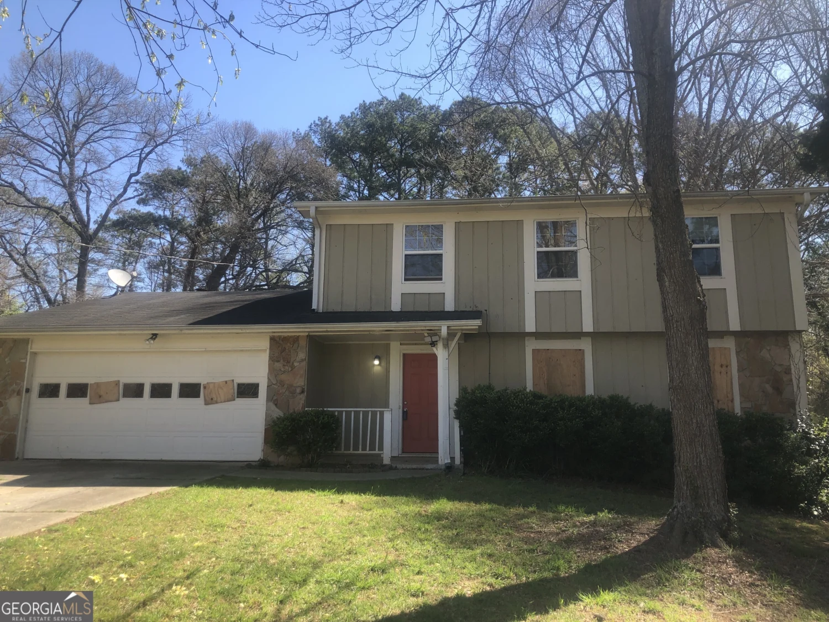1074 cherokee heightsStone Mountain, GA 30083
1074 cherokee heightsStone Mountain, GA 30083
Description
Spacious 3-bedroom, 2.5-bathroom traditional home located in the Crystal Lakes community of Stone Mountain. This two-story property offers a bright main level with a large living room featuring a fireplace, a separate dining area, and an eat-in kitchen with stained cabinetry and a breakfast bar. A versatile upstairs loft offers additional flex space perfect for a home office or bonus lounge. The oversized primary suite includes a soaking tub, dual sinks, and a walk-in closet. Outside, enjoy a wooded and private backyard, a fenced yard, and an attached two-car garage. With over 2,000 square feet and a flexible layout, this home presents a great opportunity to personalize in a well-established neighborhood just minutes from major roads, schools, and local parks.
Property Details for 1074 Cherokee Heights
- Subdivision ComplexCRYSTAL LAKES
- Architectural StyleTraditional
- Num Of Parking Spaces2
- Parking FeaturesGarage
- Property AttachedYes
LISTING UPDATED:
- StatusActive
- MLS #10517315
- Days on Site17
- Taxes$4,719 / year
- MLS TypeResidential
- Year Built1985
- Lot Size0.38 Acres
- CountryDeKalb
LISTING UPDATED:
- StatusActive
- MLS #10517315
- Days on Site17
- Taxes$4,719 / year
- MLS TypeResidential
- Year Built1985
- Lot Size0.38 Acres
- CountryDeKalb
Building Information for 1074 Cherokee Heights
- StoriesTwo
- Year Built1985
- Lot Size0.3800 Acres
Payment Calculator
Term
Interest
Home Price
Down Payment
The Payment Calculator is for illustrative purposes only. Read More
Property Information for 1074 Cherokee Heights
Summary
Location and General Information
- Community Features: Sidewalks, Street Lights
- Directions: From I-285 East, take Exit 43 and merge onto Covington Highway (GA-278 W). Turn right onto Redan Road, then right onto Lani Farm Road. Turn right onto Cherokee Heights. The home will be on the right.
- Coordinates: 33.763104,-84.207219
School Information
- Elementary School: Rowland
- Middle School: Miller Grove
- High School: Redan
Taxes and HOA Information
- Parcel Number: 15 223 01 240
- Tax Year: 2024
- Association Fee Includes: None
Virtual Tour
Parking
- Open Parking: No
Interior and Exterior Features
Interior Features
- Cooling: Central Air
- Heating: Forced Air
- Appliances: Oven/Range (Combo), Refrigerator
- Basement: Crawl Space
- Fireplace Features: Family Room
- Flooring: Carpet, Laminate
- Interior Features: Walk-In Closet(s)
- Levels/Stories: Two
- Kitchen Features: Breakfast Area, Breakfast Bar
- Foundation: Slab
- Main Bedrooms: 1
- Total Half Baths: 1
- Bathrooms Total Integer: 3
- Bathrooms Total Decimal: 2
Exterior Features
- Construction Materials: Other
- Fencing: Fenced
- Patio And Porch Features: Patio
- Roof Type: Composition
- Laundry Features: Other
- Pool Private: No
Property
Utilities
- Sewer: Public Sewer
- Utilities: None
- Water Source: Public
Property and Assessments
- Home Warranty: Yes
- Property Condition: Resale
Green Features
Lot Information
- Above Grade Finished Area: 2060
- Common Walls: No Common Walls
- Lot Features: Private, Sloped
Multi Family
- Number of Units To Be Built: Square Feet
Rental
Rent Information
- Land Lease: Yes
Public Records for 1074 Cherokee Heights
Tax Record
- 2024$4,719.00 ($393.25 / month)
Home Facts
- Beds3
- Baths2
- Total Finished SqFt2,060 SqFt
- Above Grade Finished2,060 SqFt
- StoriesTwo
- Lot Size0.3800 Acres
- StyleSingle Family Residence
- Year Built1985
- APN15 223 01 240
- CountyDeKalb
- Fireplaces1


