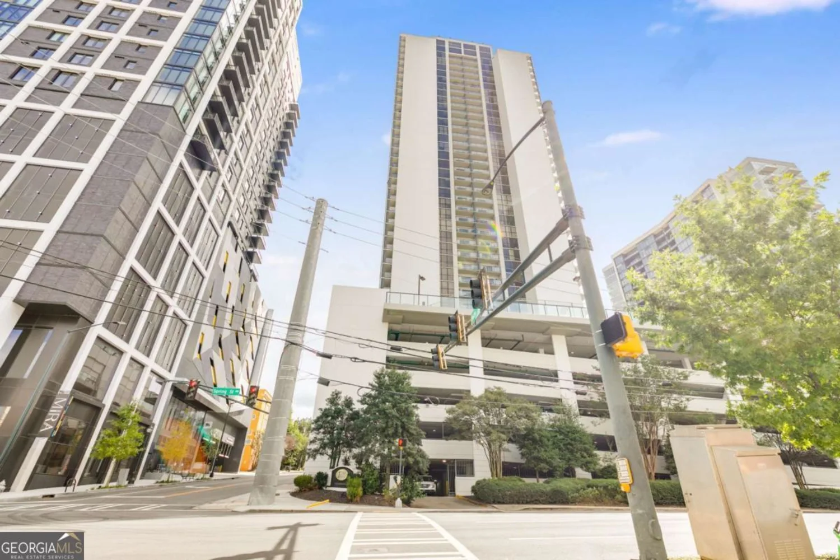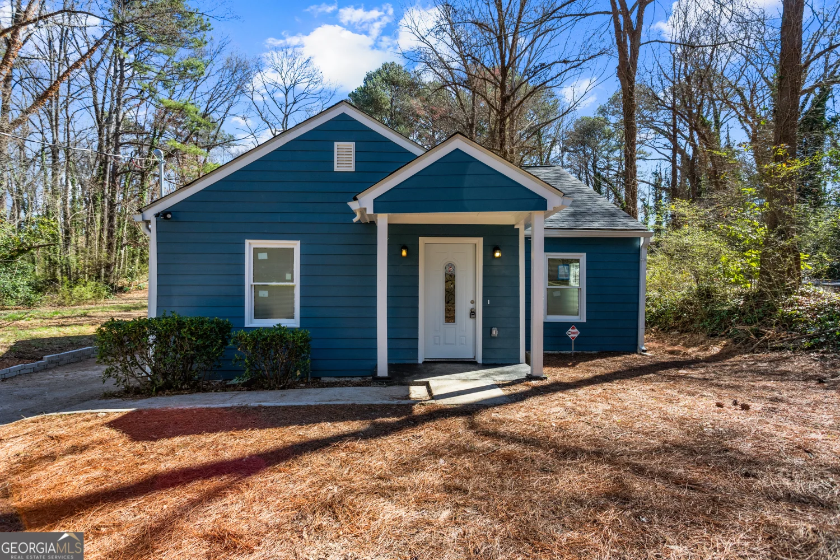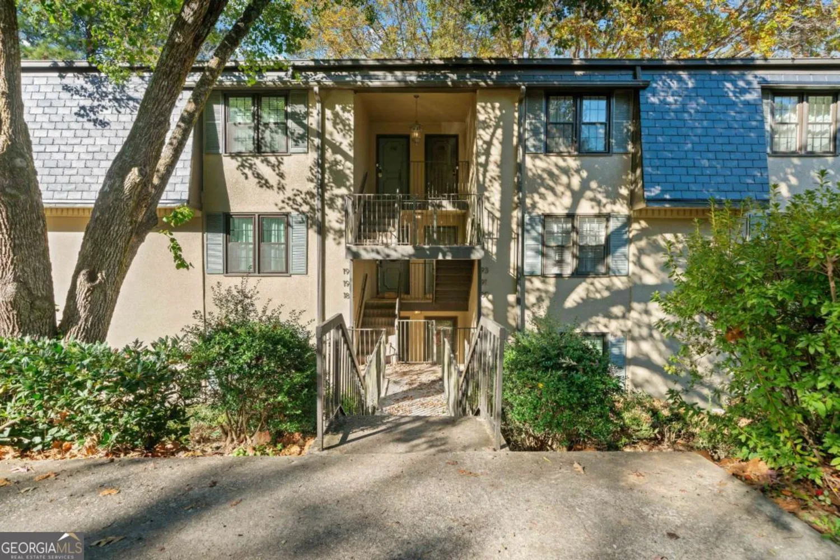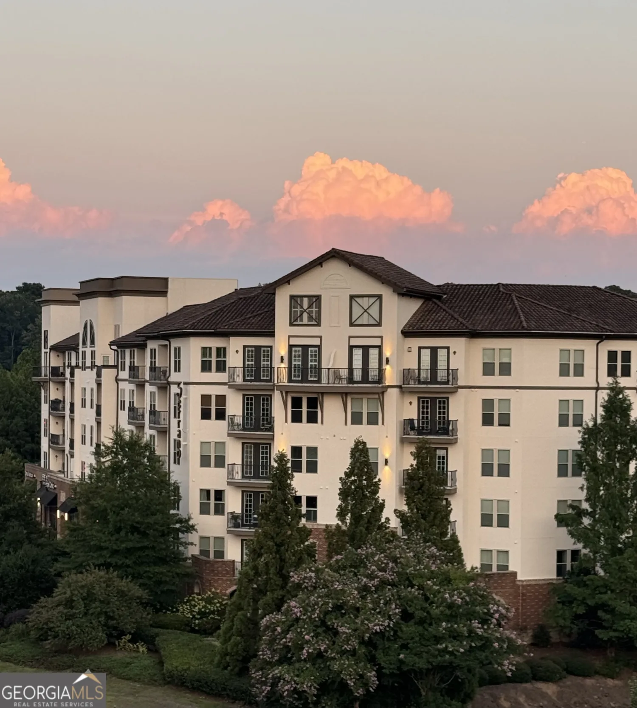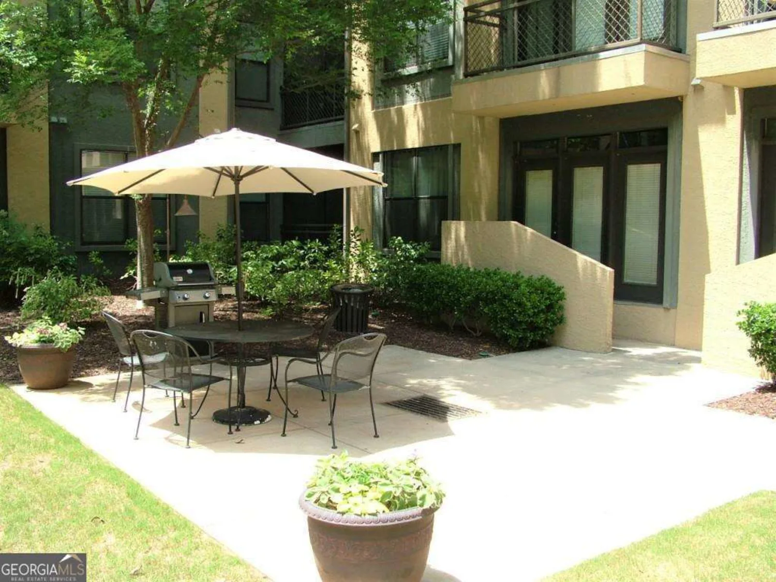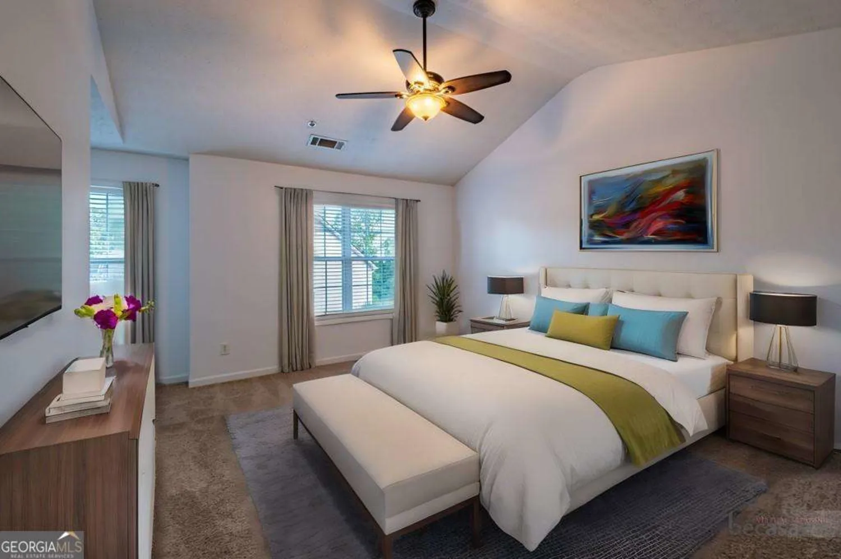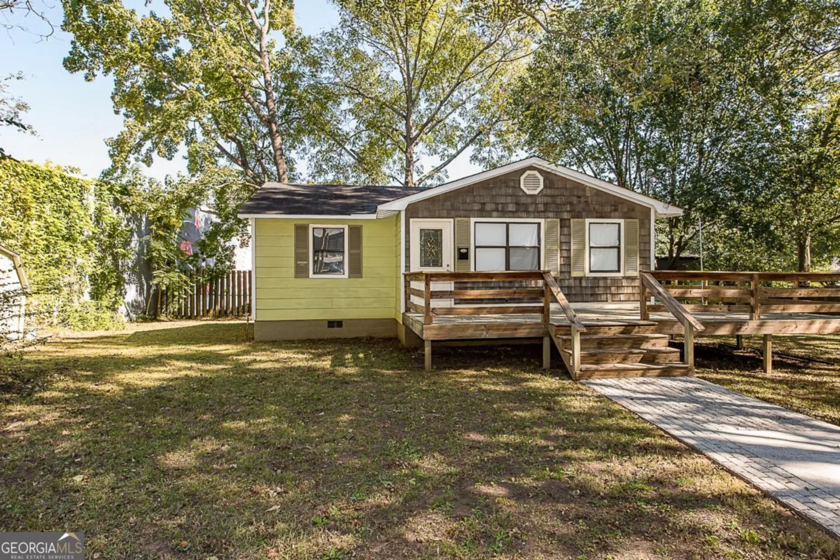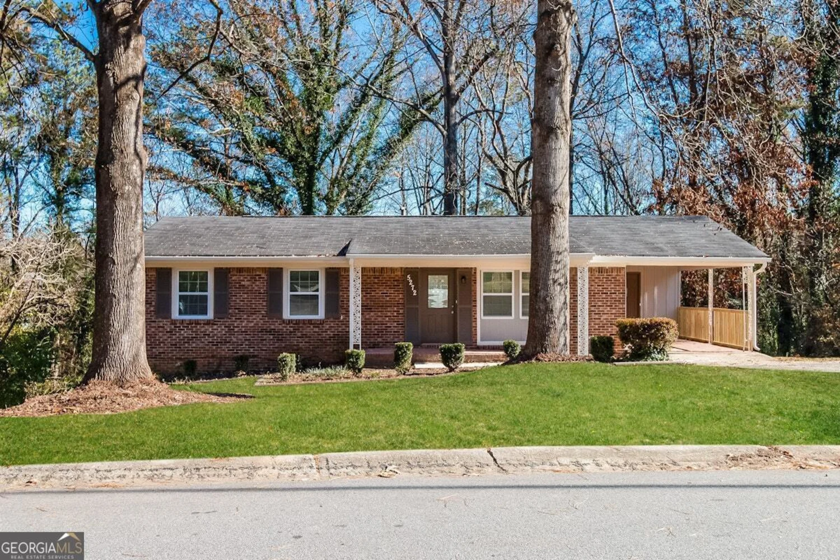2579 bonnybrook drive swAtlanta, GA 30311
2579 bonnybrook drive swAtlanta, GA 30311
Description
Welcome to 2579 Bonnybrook Drive. Managed by EXCALIBUR HOMES. Beautiful newly renovated single-level gem with 3 beds, 2.5 baths, and 1,616 sq ft. Offering a wide atrium-style foyer, with shiny and spotless hardwood floors throughout the living areas. Behold! A bountiful formal living room and elegant dining area evoke an immediate warm, inviting sense of home. The well-appointed kitchen boasts updated granite countertops, shiny stainless steel appliances, white shaker cabinets, and tile backsplash. The kitchen provides a lovely open view of the dining and family rooms, making meal preparation a delight while entertaining guests. Step down to your spacious sunken den, featuring sparkling hardwood floors that make for easy cleaning and maintenance. To your right you will find a swanky guest bathroom with white tiled floors, stylish vanity, and walk-in shower. Next to that lies a roomy laundry closet. To your left, an adorable French door entrance to a beautifully lit sunroom with tons of windows. Enjoy lush and serene views of the private back yard. The spacious primary bedroom with walk-in closet and lovely en-suite bath. Two other comfortably-sized bedrooms that conveniently share an equally-fashioned full bath. Favorably located near Greenbriar Mall, various grocery stores, schools, dining venues and I-285, this home provides the perfect combination of comfort, charm, and convenience. SORRY NO PETS ALLOWED. Call to schedule a viewing today. Not having seen the property is not a valid reason for a refund of any monies paid nor does it invalidate any lease signed. Please be advised that the sq ft and other home features provided may be approximate. Prices and/or availability dates may change without notice. Lease terms are 12 months or longer. The application fee is $75 per adult 18 years of age or older and it is non-refundable. There is a one-time $200 Administrative fee due at move-in. BEWARE OF FRAUD: Excalibur Homes DOES NOT advertise on Craigslist or Facebook. Please flag and report any fraudulent ads to an Excalibur leasing agent or representative. You will be required to pay any funds required to reserve the property and to move in via a wire transfer or "CashPay"! Make sure the wire instructions are those sent by Excalibur Homes. After you are moved in you will be able to pay via the resident portal or sign up for auto-debit. Excalibur Homes is a real estate company and the Agent for the Owner. Excalibur Homes does not own this property.
Property Details for 2579 Bonnybrook Drive SW
- Subdivision ComplexBonnybrook Estates
- Architectural StyleBrick 4 Side
- Parking FeaturesCarport
- Property AttachedNo
LISTING UPDATED:
- StatusActive
- MLS #10517384
- Days on Site0
- MLS TypeResidential Lease
- Year Built1962
- Lot Size0.26 Acres
- CountryFulton
LISTING UPDATED:
- StatusActive
- MLS #10517384
- Days on Site0
- MLS TypeResidential Lease
- Year Built1962
- Lot Size0.26 Acres
- CountryFulton
Building Information for 2579 Bonnybrook Drive SW
- StoriesOne
- Year Built1962
- Lot Size0.2580 Acres
Payment Calculator
Term
Interest
Home Price
Down Payment
The Payment Calculator is for illustrative purposes only. Read More
Property Information for 2579 Bonnybrook Drive SW
Summary
Location and General Information
- Community Features: Near Public Transport
- Directions: GPS
- Coordinates: 33.6968768,-84.4795389
School Information
- Elementary School: Out of Area
- Middle School: Other
- High School: Out of Area
Taxes and HOA Information
- Parcel Number: 14 021900031326
- Association Fee Includes: None
Virtual Tour
Parking
- Open Parking: No
Interior and Exterior Features
Interior Features
- Cooling: Central Air
- Heating: Central
- Appliances: Stainless Steel Appliance(s)
- Basement: Crawl Space
- Flooring: Hardwood
- Interior Features: Master On Main Level
- Levels/Stories: One
- Main Bedrooms: 3
- Total Half Baths: 1
- Bathrooms Total Integer: 3
- Main Full Baths: 2
- Bathrooms Total Decimal: 2
Exterior Features
- Construction Materials: Brick
- Roof Type: Composition
- Laundry Features: Laundry Closet
- Pool Private: No
Property
Utilities
- Sewer: Public Sewer
- Utilities: Electricity Available
- Water Source: Public
Property and Assessments
- Home Warranty: No
- Property Condition: Resale
Green Features
Lot Information
- Above Grade Finished Area: 1616
- Lot Features: Level
Multi Family
- Number of Units To Be Built: Square Feet
Rental
Rent Information
- Land Lease: No
Public Records for 2579 Bonnybrook Drive SW
Home Facts
- Beds3
- Baths2
- Total Finished SqFt1,616 SqFt
- Above Grade Finished1,616 SqFt
- StoriesOne
- Lot Size0.2580 Acres
- StyleSingle Family Residence
- Year Built1962
- APN14 021900031326
- CountyFulton


