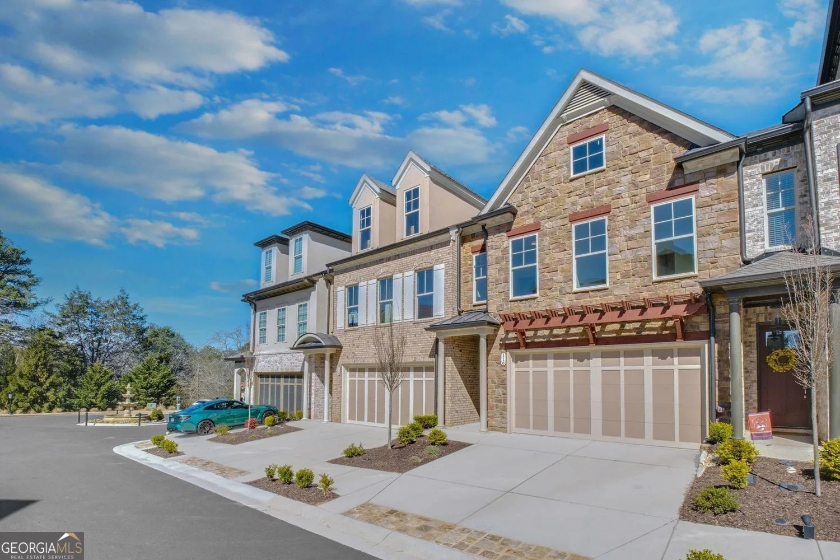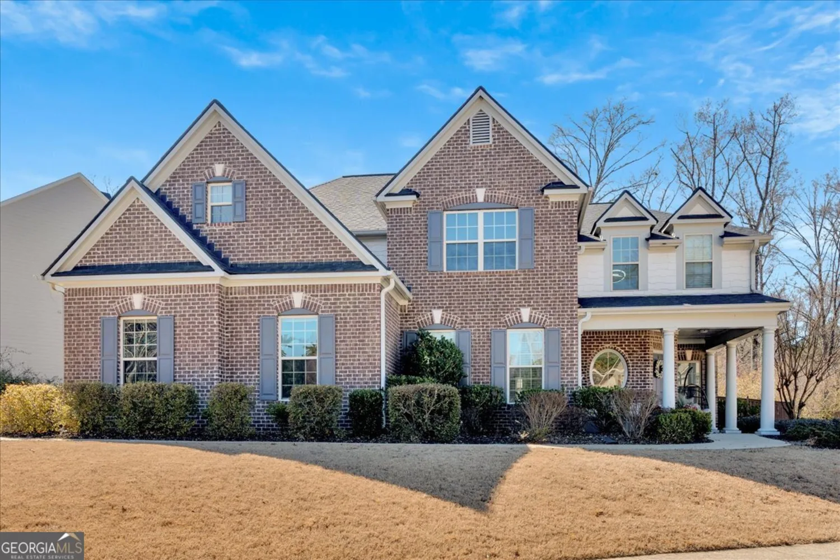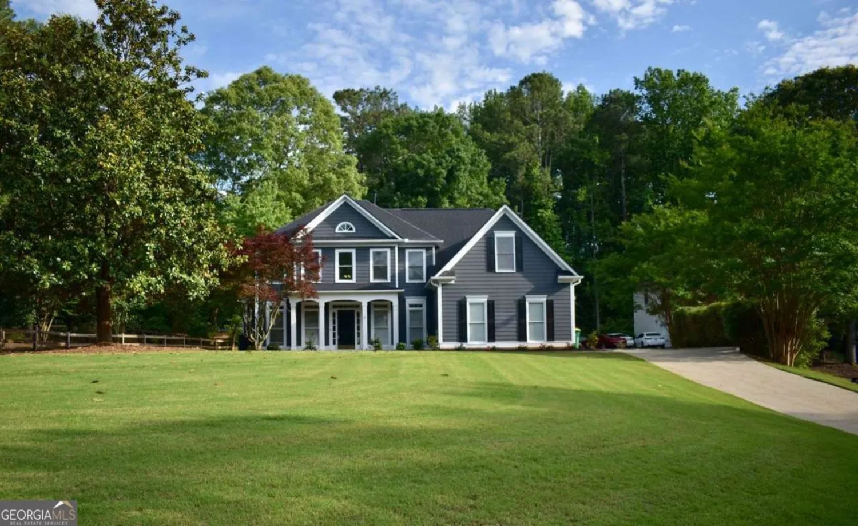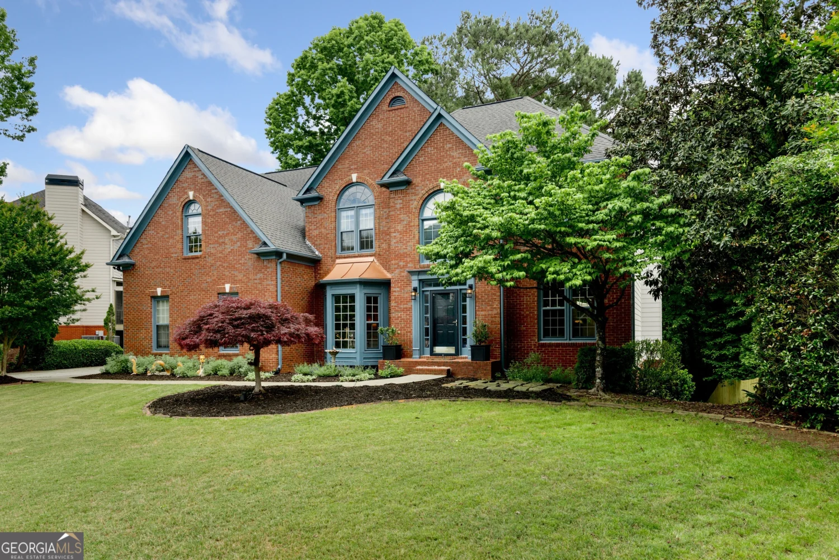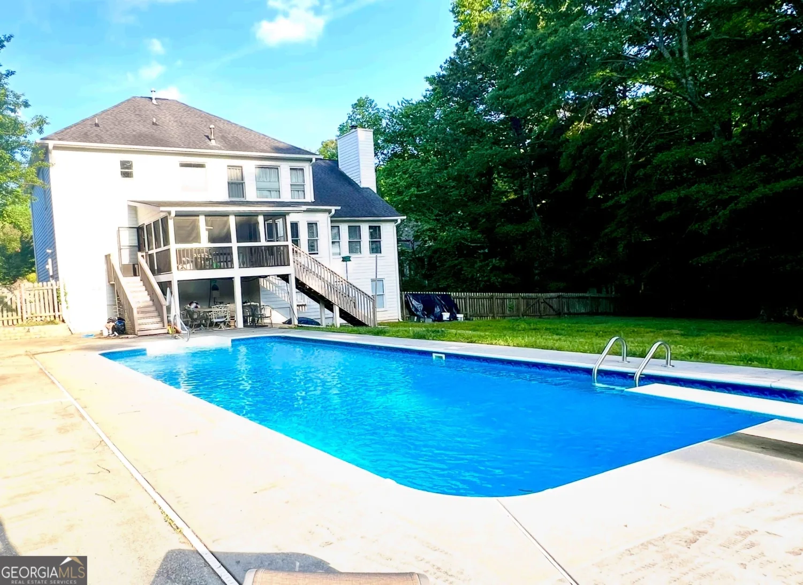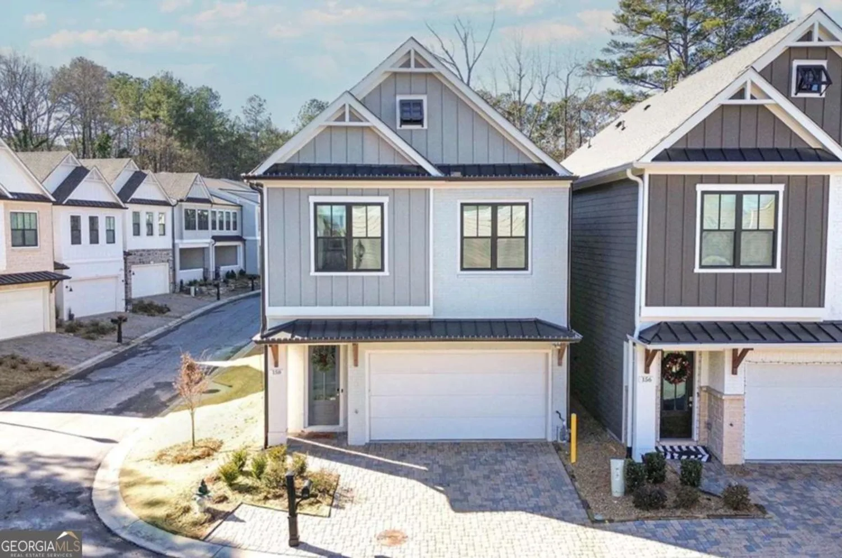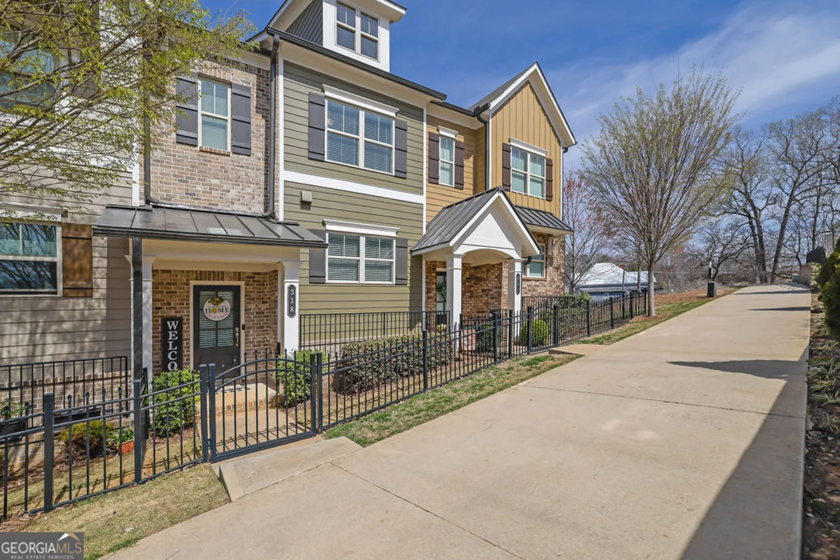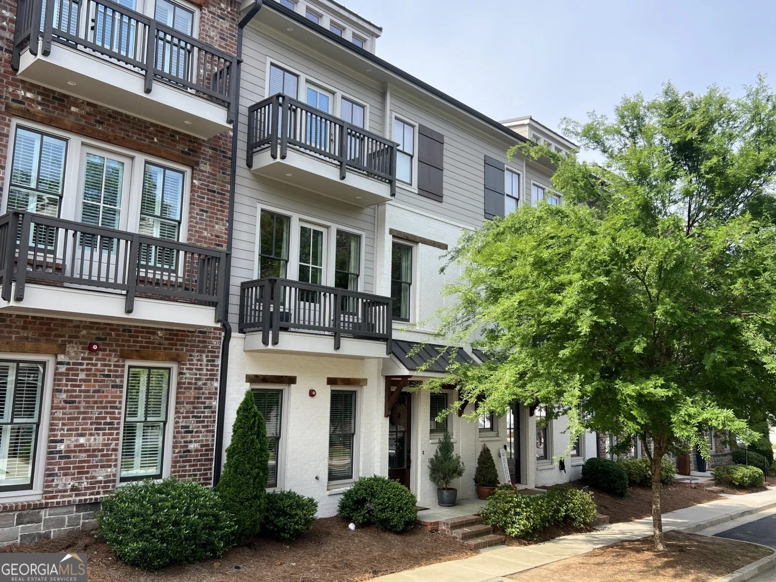5034 hickory hills driveWoodstock, GA 30188
5034 hickory hills driveWoodstock, GA 30188
Description
Fully Renovated Move-In Ready Home with Stunning Backyard & Basement Retreat! Welcome to this beautifully renovated home offering a perfect blend of modern updates and timeless charm. Step into a soaring 2-story foyer with elegant column accents that open to a formal dining room with chair railing and a bright flex space ideal for a home office or formal living area. Enjoy new paint, carpeting, hardwood floors, stainless steel appliances, and quartz countertops throughout. The open-concept kitchen boasts hardwood floors, double ovens, abundant cabinetry, a breakfast area with private wooded views, and a cozy brick fireplace in the adjacent living room with vaulted ceilings and natural light pouring in. The main level also features a guest/in-law suite with en-suite access to a full bathroom and a nearby laundry room for convenience. Upstairs, the oversized primary suite impresses with a double tray ceiling, spa-like bath with dual vanities, soaking tub, frameless glass shower, and a walk-in closet with built-in system. Two secondary bedrooms share a Jack and Jill bathroom and offer ample closet space. The finished basement is a true showstopperCocomplete with a large living area, unique ceiling fan, dry bar with seating, built-ins, an additional bedroom, full bath with marble floors, and storage room. Perfect for a guest suite, man cave, teen hangout, or entertainment zone. Out back, enjoy a spacious deck ideal for grilling and relaxing with wooded views offering privacy. Architectural landscape design plans available to view in the home. Community amenities include a pool, tennis courts, playground, golf course, and more. Book your tour today!
Property Details for 5034 Hickory Hills Drive
- Subdivision ComplexBradshaw Farm
- Architectural StyleTraditional
- ExteriorOther
- Num Of Parking Spaces4
- Parking FeaturesGarage, Garage Door Opener, Kitchen Level
- Property AttachedYes
LISTING UPDATED:
- StatusActive
- MLS #10517549
- Days on Site9
- Taxes$4,938 / year
- HOA Fees$825 / month
- MLS TypeResidential
- Year Built1999
- Lot Size0.95 Acres
- CountryCherokee
LISTING UPDATED:
- StatusActive
- MLS #10517549
- Days on Site9
- Taxes$4,938 / year
- HOA Fees$825 / month
- MLS TypeResidential
- Year Built1999
- Lot Size0.95 Acres
- CountryCherokee
Building Information for 5034 Hickory Hills Drive
- StoriesThree Or More
- Year Built1999
- Lot Size0.9500 Acres
Payment Calculator
Term
Interest
Home Price
Down Payment
The Payment Calculator is for illustrative purposes only. Read More
Property Information for 5034 Hickory Hills Drive
Summary
Location and General Information
- Community Features: Golf, Playground, Pool, Tennis Court(s)
- Directions: From Atlanta, take I-75N/I-85N to I-575N. Take exit 11 and merge onto Sixes Rd. Turn right onto Main St, then turn left onto Toonigh Rd. Turn left onto New Light Rd, then turn right onto Hickory Rd. Turn right onto Hickory Hills Dr.
- Coordinates: 34.161771,-84.446078
School Information
- Elementary School: Hickory Flat
- Middle School: Dean Rusk
- High School: Sequoyah
Taxes and HOA Information
- Parcel Number: 15N26A 050
- Tax Year: 2023
- Association Fee Includes: Swimming, Tennis
- Tax Lot: 361
Virtual Tour
Parking
- Open Parking: No
Interior and Exterior Features
Interior Features
- Cooling: Ceiling Fan(s), Central Air
- Heating: Central, Forced Air, Natural Gas
- Appliances: Dishwasher, Disposal, Double Oven, Gas Water Heater, Microwave, Refrigerator
- Basement: Bath Finished, Daylight, Exterior Entry, Finished, Full, Interior Entry
- Fireplace Features: Living Room
- Flooring: Carpet, Hardwood, Other
- Interior Features: Double Vanity, Other, Walk-In Closet(s), Wet Bar
- Levels/Stories: Three Or More
- Window Features: Double Pane Windows
- Kitchen Features: Breakfast Bar, Breakfast Room
- Main Bedrooms: 1
- Total Half Baths: 1
- Bathrooms Total Integer: 5
- Main Full Baths: 1
- Bathrooms Total Decimal: 4
Exterior Features
- Construction Materials: Brick
- Patio And Porch Features: Deck
- Roof Type: Composition
- Security Features: Carbon Monoxide Detector(s), Smoke Detector(s)
- Laundry Features: Other
- Pool Private: No
Property
Utilities
- Sewer: Public Sewer
- Utilities: Cable Available, Electricity Available, High Speed Internet, Natural Gas Available, Phone Available, Sewer Available, Water Available
- Water Source: Public
Property and Assessments
- Home Warranty: Yes
- Property Condition: Resale
Green Features
- Green Energy Efficient: Appliances
Lot Information
- Above Grade Finished Area: 3477
- Common Walls: No Common Walls
- Lot Features: Private
Multi Family
- Number of Units To Be Built: Square Feet
Rental
Rent Information
- Land Lease: Yes
Public Records for 5034 Hickory Hills Drive
Tax Record
- 2023$4,938.00 ($411.50 / month)
Home Facts
- Beds5
- Baths4
- Total Finished SqFt3,477 SqFt
- Above Grade Finished3,477 SqFt
- StoriesThree Or More
- Lot Size0.9500 Acres
- StyleSingle Family Residence
- Year Built1999
- APN15N26A 050
- CountyCherokee
- Fireplaces1


