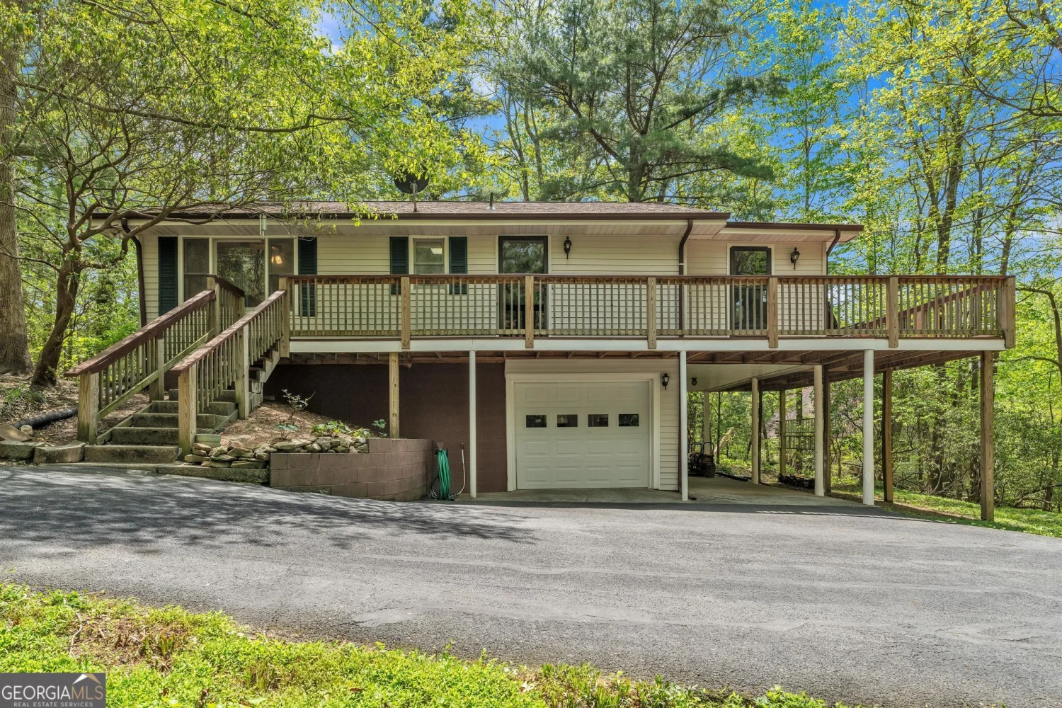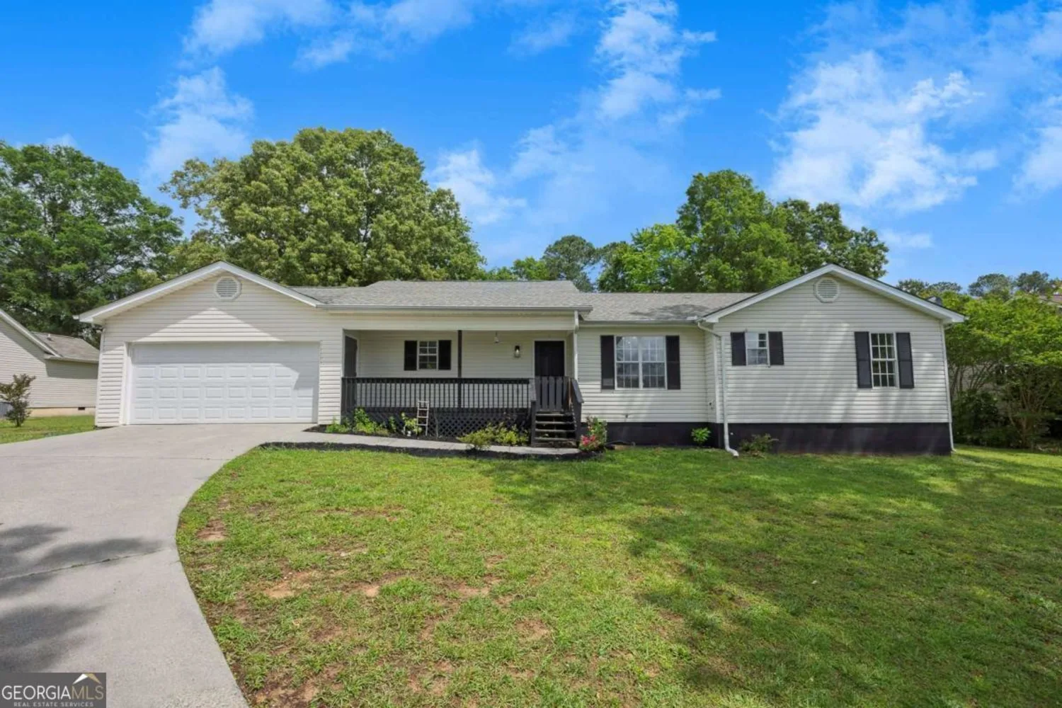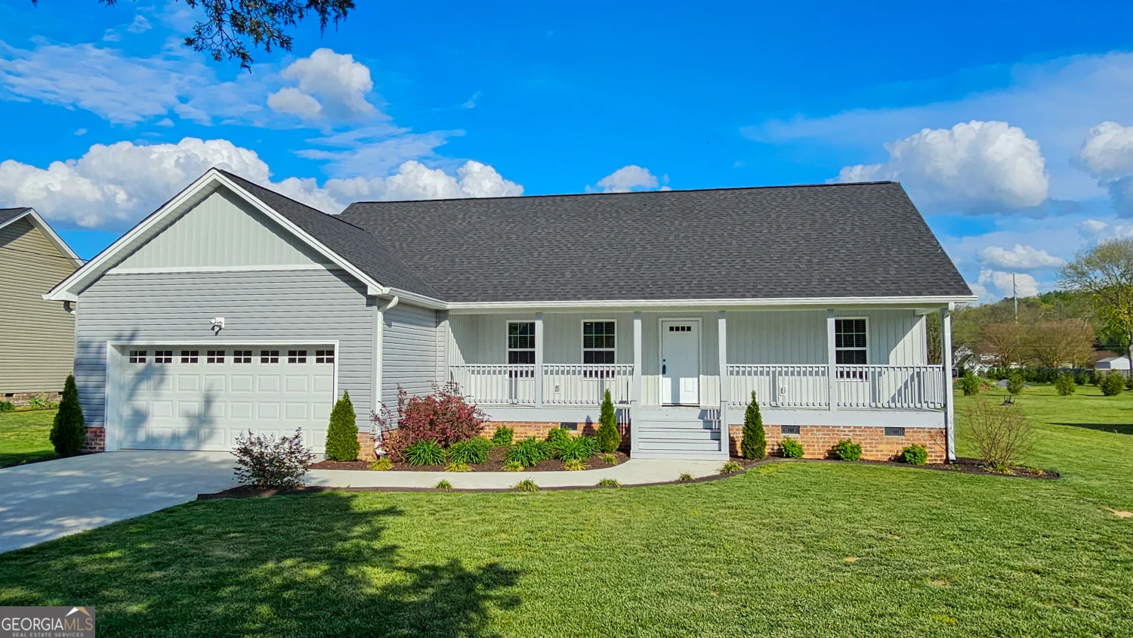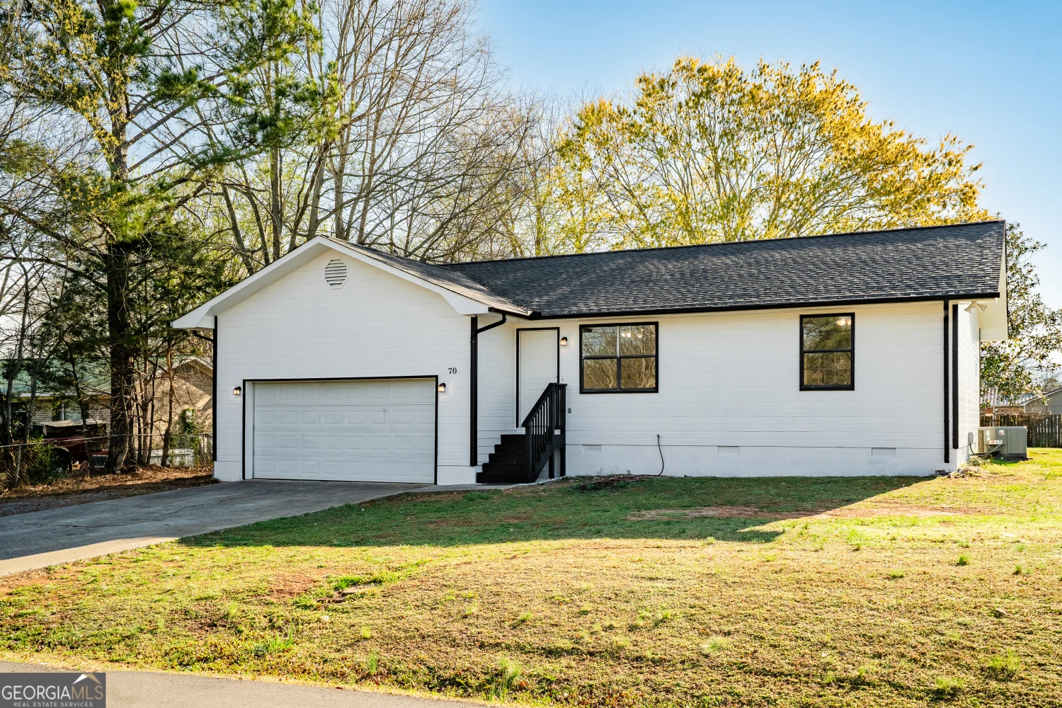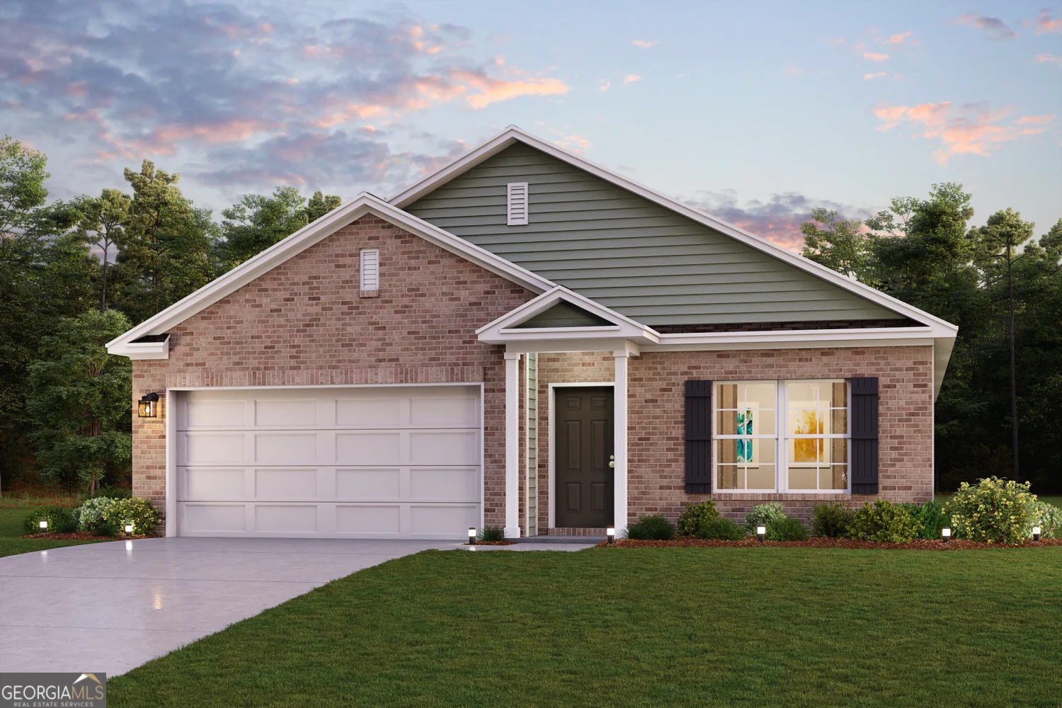64 bell loopChatsworth, GA 30705
64 bell loopChatsworth, GA 30705
Description
Discover Your Dream Home in the Liberty Heights. The Beaumont Plan features a spacious open-concept design, seamlessly connecting the Living, Dining, and Kitchen areas-perfect for relaxation and entertaining. Natural light fills the home through Low E insulated dual-pane vinyl windows, highlighting elegant Shaker cabinets, granite countertops and stainless steel appliances, including an electric smooth top range, dishwasher, and over-the-range microwave in the kitchen. Retreat to the expansive primary suite with a private bath, dual vanity sinks, and a generous walk-in closet. This home also offers two well-appointed bedrooms, a thoughtfully designed secondary bathroom, and a serene patio-ideal for enjoying morning coffee or sunsets. Experience modern living at its finest in this beautiful Beaumont Plan home, where comfort meets style!
Property Details for 64 Bell Loop
- Subdivision ComplexLiberty Heights
- Architectural StyleTraditional
- Parking FeaturesAttached, Garage
- Property AttachedNo
LISTING UPDATED:
- StatusActive
- MLS #10517590
- Days on Site0
- HOA Fees$150 / month
- MLS TypeResidential
- Year Built2025
- Lot Size0.66 Acres
- CountryMurray
LISTING UPDATED:
- StatusActive
- MLS #10517590
- Days on Site0
- HOA Fees$150 / month
- MLS TypeResidential
- Year Built2025
- Lot Size0.66 Acres
- CountryMurray
Building Information for 64 Bell Loop
- StoriesOne
- Year Built2025
- Lot Size0.6600 Acres
Payment Calculator
Term
Interest
Home Price
Down Payment
The Payment Calculator is for illustrative purposes only. Read More
Property Information for 64 Bell Loop
Summary
Location and General Information
- Community Features: None
- Directions: From Airpoint Rd and Brown Bridge Rd SE, turn left onto Airport Rd, turn left onto Brown Bridge Rd SE, turn slightly right onto Brown Bridge Rd, turn left onto New Hope Rd, turn right onto New Hope Rd, turn left onto Carter Stealey Rd Drive to right Freedom Way.
- Coordinates: 34.730576,-84.833405
School Information
- Elementary School: Spring Place
- Middle School: Gladden
- High School: Murray County
Taxes and HOA Information
- Parcel Number: 0032C 031 013
- Tax Year: 2024
- Association Fee Includes: None
- Tax Lot: 31
Virtual Tour
Parking
- Open Parking: No
Interior and Exterior Features
Interior Features
- Cooling: Central Air, Electric
- Heating: Central, Electric
- Appliances: Dishwasher, Electric Water Heater, Microwave, Oven/Range (Combo), Stainless Steel Appliance(s)
- Basement: None
- Flooring: Carpet, Vinyl
- Interior Features: Double Vanity, Walk-In Closet(s)
- Levels/Stories: One
- Main Bedrooms: 3
- Bathrooms Total Integer: 2
- Main Full Baths: 2
- Bathrooms Total Decimal: 2
Exterior Features
- Construction Materials: Vinyl Siding
- Roof Type: Composition
- Laundry Features: In Hall
- Pool Private: No
Property
Utilities
- Sewer: Septic Tank
- Utilities: Electricity Available, Sewer Available, Water Available
- Water Source: Public
Property and Assessments
- Home Warranty: Yes
- Property Condition: Under Construction
Green Features
Lot Information
- Above Grade Finished Area: 1416
- Lot Features: Other
Multi Family
- Number of Units To Be Built: Square Feet
Rental
Rent Information
- Land Lease: Yes
Public Records for 64 Bell Loop
Tax Record
- 2024$0.00 ($0.00 / month)
Home Facts
- Beds3
- Baths2
- Total Finished SqFt1,416 SqFt
- Above Grade Finished1,416 SqFt
- StoriesOne
- Lot Size0.6600 Acres
- StyleSingle Family Residence
- Year Built2025
- APN0032C 031 013
- CountyMurray


