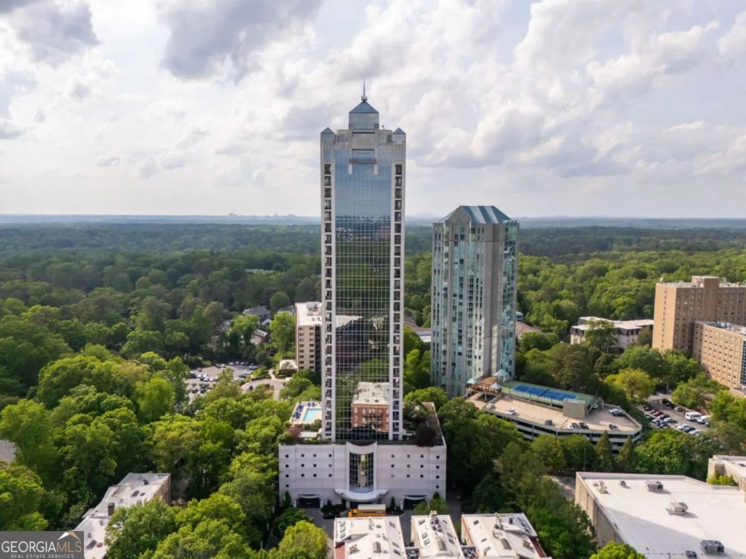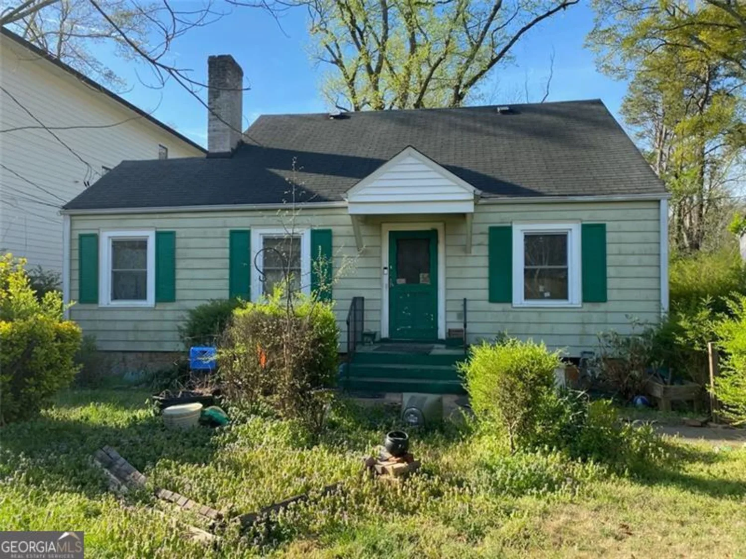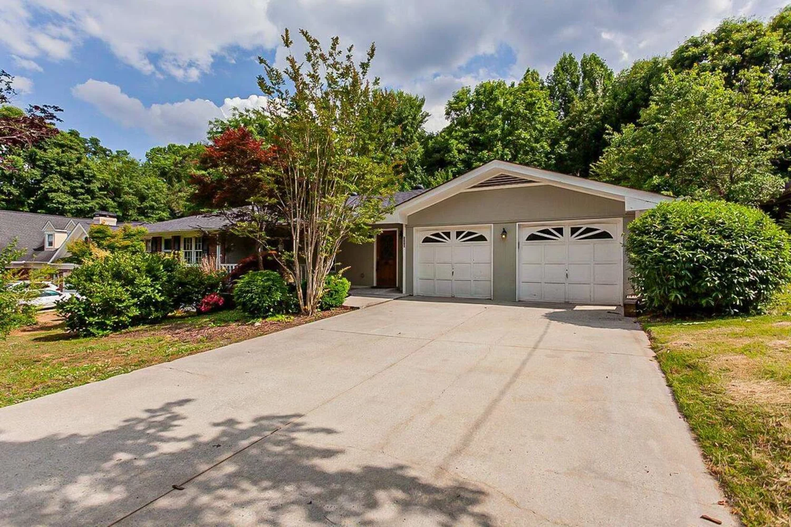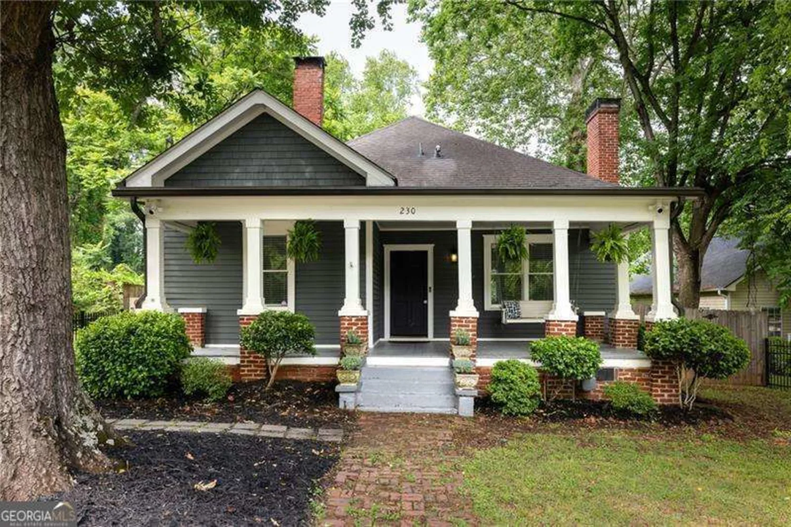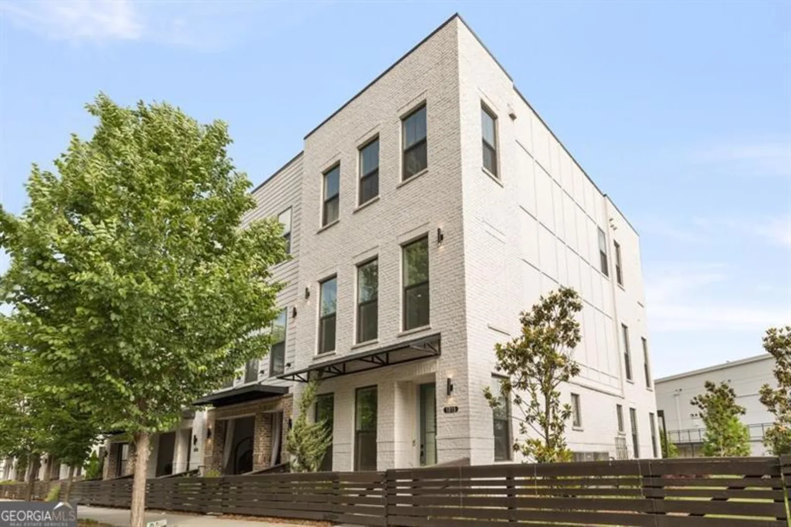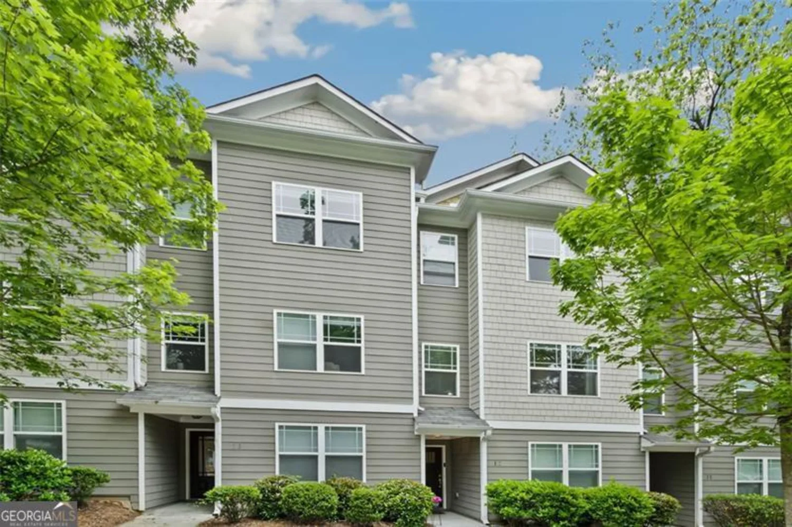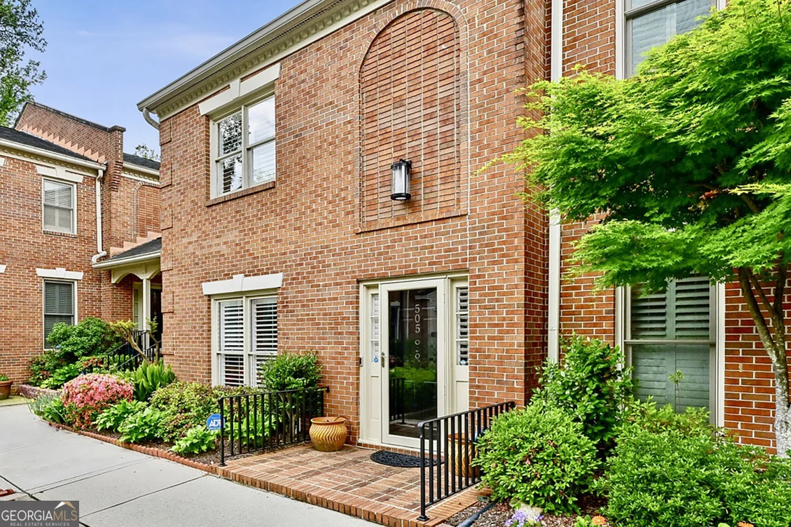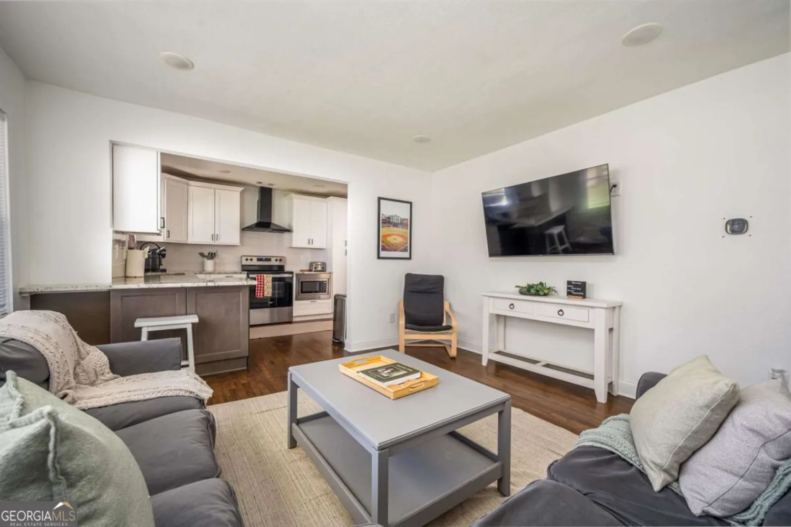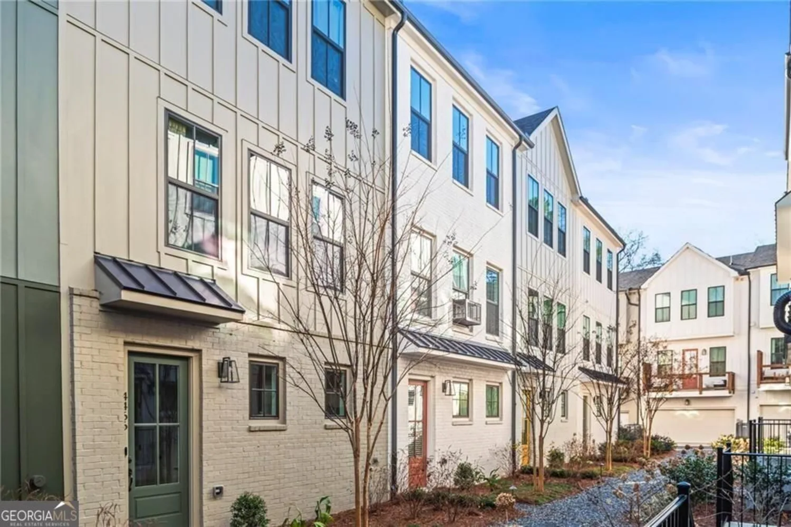2505 astaire court nwAtlanta, GA 30318
2505 astaire court nwAtlanta, GA 30318
Description
Live in opulence in this fully customized townhome with designer interiors. This one of a kind property is truly turnkey! A meticulously designed residence that effortlessly combines sophistication, comfort, and modern functionality. This home features 3 bedrooms, 3 bathrooms, and 2 half bathrooms spread across 4 stories. This home offers ample room for everyday living and entertaining galore. Inside, you'll be greeted by an elegant open-concept layout adorned with high-end finishes, designer lighting, and thoughtful touches throughout. The gourmet kitchen is a culinary dream, equipped with premium appliances, custom cabinetry, and a generous island that's perfect for hosting. The primary suite serves as a private sanctuary, complete with a spa-inspired en-suite bath, walk-in closet, and luxurious detailing. The secondary bedrooms are equally spacious, each with access to beautifully appointed baths. Additional highlights include multiple versatile living areas-ideal for entertaining, working from home, or simply relaxing in this space designed for enjoyment and ease. Located in the heart of Atlanta's desirable Upper Westside, this move-in-ready gem places you minutes from the city's best dining, shopping, and entertainment. Don't miss the opportunity to make this one-of-a-kind home yours-schedule a private tour today!
Property Details for 2505 Astaire Court NW
- Subdivision Complex1871 Hollywood
- Architectural StyleOther
- ExteriorBalcony
- Num Of Parking Spaces1
- Parking FeaturesAttached, Basement, Garage, Garage Door Opener, Side/Rear Entrance
- Property AttachedYes
- Waterfront FeaturesNo Dock Or Boathouse
LISTING UPDATED:
- StatusActive
- MLS #10517616
- Days on Site0
- Taxes$8,923 / year
- HOA Fees$4,200 / month
- MLS TypeResidential
- Year Built2023
- Lot Size0.02 Acres
- CountryFulton
LISTING UPDATED:
- StatusActive
- MLS #10517616
- Days on Site0
- Taxes$8,923 / year
- HOA Fees$4,200 / month
- MLS TypeResidential
- Year Built2023
- Lot Size0.02 Acres
- CountryFulton
Building Information for 2505 Astaire Court NW
- StoriesThree Or More
- Year Built2023
- Lot Size0.0200 Acres
Payment Calculator
Term
Interest
Home Price
Down Payment
The Payment Calculator is for illustrative purposes only. Read More
Property Information for 2505 Astaire Court NW
Summary
Location and General Information
- Community Features: Sidewalks, Street Lights, Near Public Transport, Walk To Schools, Near Shopping
- Directions: Take Exit 254 for Moore's Mill Road. Turn right onto Moore's Mill Rd, go 1.6 miles, turn right onto Bolton Rd NW. After 1.0 mile, take a slight left onto Hollywood Rd NW. Proceed 0.7 miles, then turn left onto Felker Ward St. Home will be on the right.
- Coordinates: 33.807016,-84.469348
School Information
- Elementary School: Bolton
- Middle School: Sutton
- High School: North Atlanta
Taxes and HOA Information
- Parcel Number: 17025200170414
- Tax Year: 2024
- Association Fee Includes: Maintenance Structure, Maintenance Grounds, Pest Control, Reserve Fund, Sewer, Trash, Water
Virtual Tour
Parking
- Open Parking: No
Interior and Exterior Features
Interior Features
- Cooling: Central Air, Electric, Heat Pump, Zoned
- Heating: Central, Electric, Forced Air, Zoned
- Appliances: Dishwasher, Disposal, Dryer, Electric Water Heater, Microwave, Refrigerator, Washer
- Basement: None
- Fireplace Features: Factory Built, Living Room, Outside
- Flooring: Carpet, Hardwood, Tile
- Interior Features: High Ceilings, Split Bedroom Plan, Tray Ceiling(s), Walk-In Closet(s), Wet Bar
- Levels/Stories: Three Or More
- Window Features: Double Pane Windows
- Kitchen Features: Breakfast Area, Breakfast Bar, Kitchen Island, Pantry, Solid Surface Counters
- Foundation: Slab
- Total Half Baths: 2
- Bathrooms Total Integer: 5
- Bathrooms Total Decimal: 4
Exterior Features
- Construction Materials: Brick
- Patio And Porch Features: Deck
- Roof Type: Composition
- Security Features: Carbon Monoxide Detector(s), Fire Sprinkler System, Smoke Detector(s)
- Laundry Features: Laundry Closet, Upper Level
- Pool Private: No
Property
Utilities
- Sewer: Public Sewer
- Utilities: Cable Available, Electricity Available, High Speed Internet, Natural Gas Available, Phone Available, Sewer Available, Underground Utilities, Water Available
- Water Source: Public
- Electric: 220 Volts
Property and Assessments
- Home Warranty: Yes
- Property Condition: Resale
Green Features
- Green Energy Efficient: Insulation, Thermostat, Water Heater
Lot Information
- Above Grade Finished Area: 2139
- Common Walls: 2+ Common Walls, No One Above, No One Below
- Lot Features: Level, Zero Lot Line
- Waterfront Footage: No Dock Or Boathouse
Multi Family
- Number of Units To Be Built: Square Feet
Rental
Rent Information
- Land Lease: Yes
Public Records for 2505 Astaire Court NW
Tax Record
- 2024$8,923.00 ($743.58 / month)
Home Facts
- Beds3
- Baths3
- Total Finished SqFt2,139 SqFt
- Above Grade Finished2,139 SqFt
- StoriesThree Or More
- Lot Size0.0200 Acres
- StyleTownhouse
- Year Built2023
- APN17025200170414
- CountyFulton
- Fireplaces3


