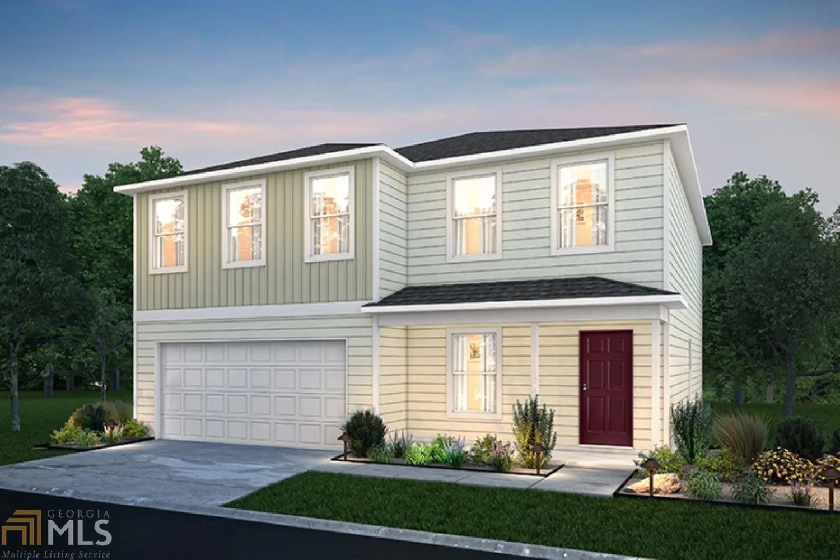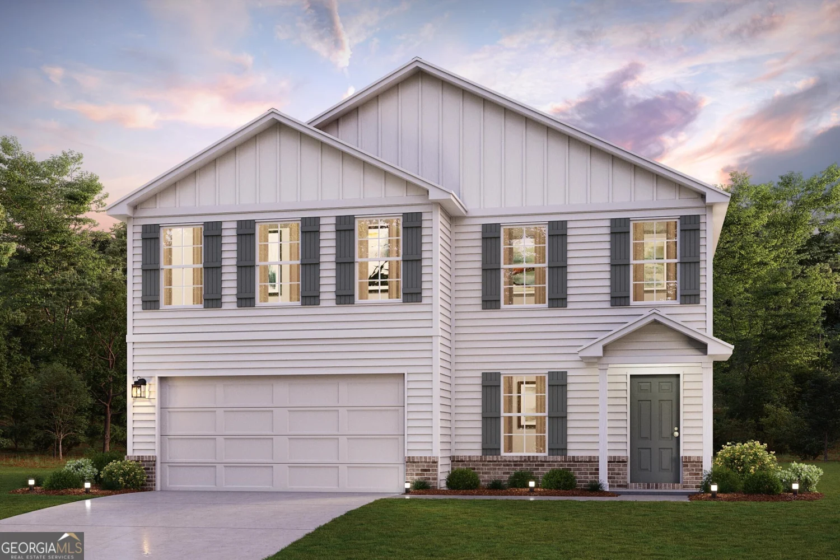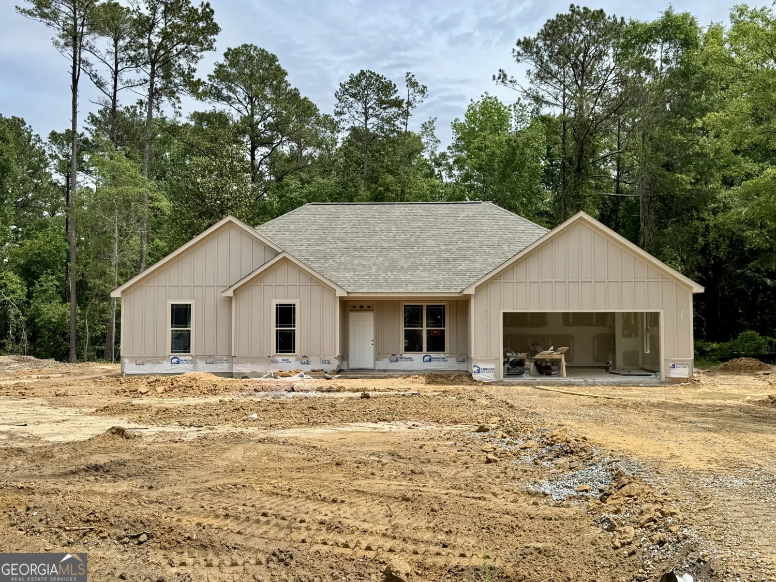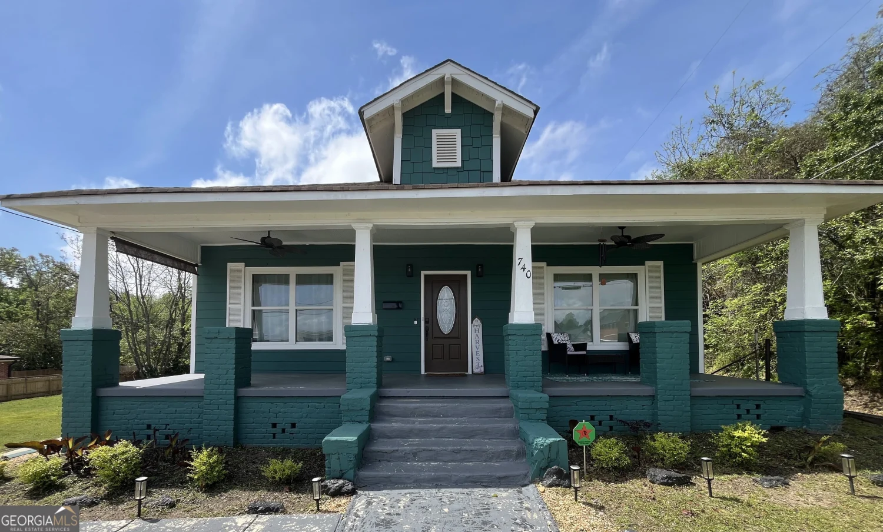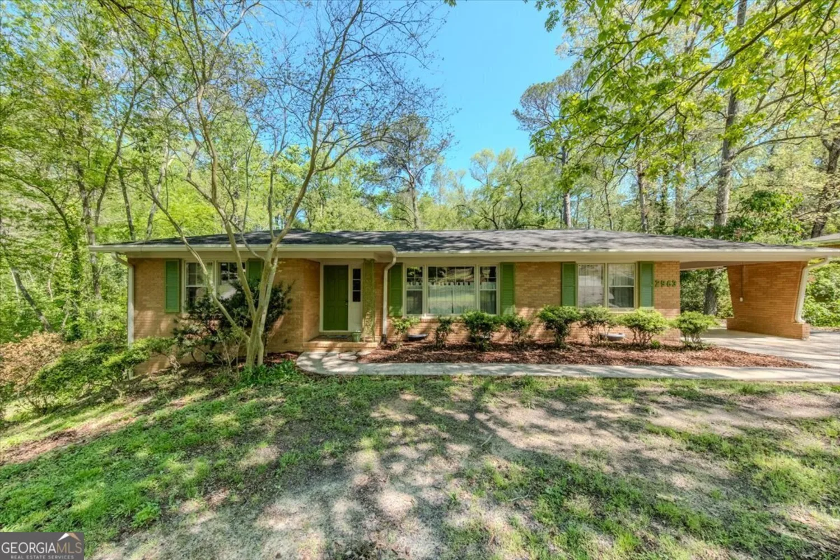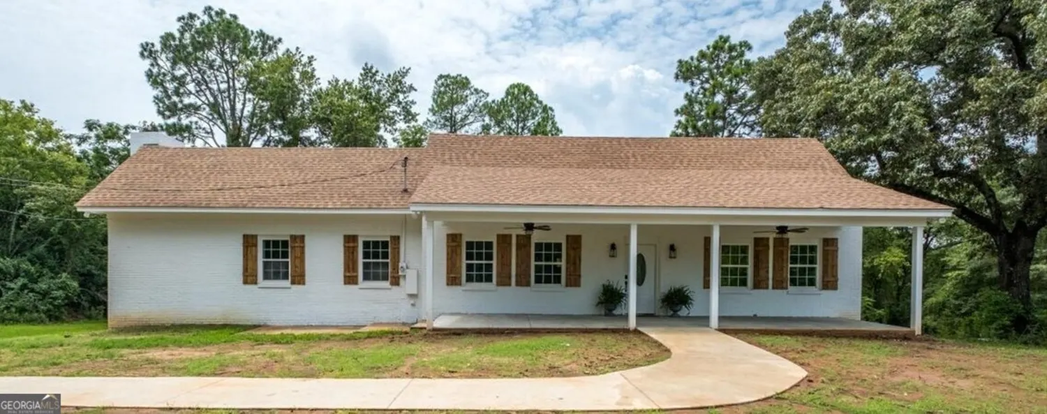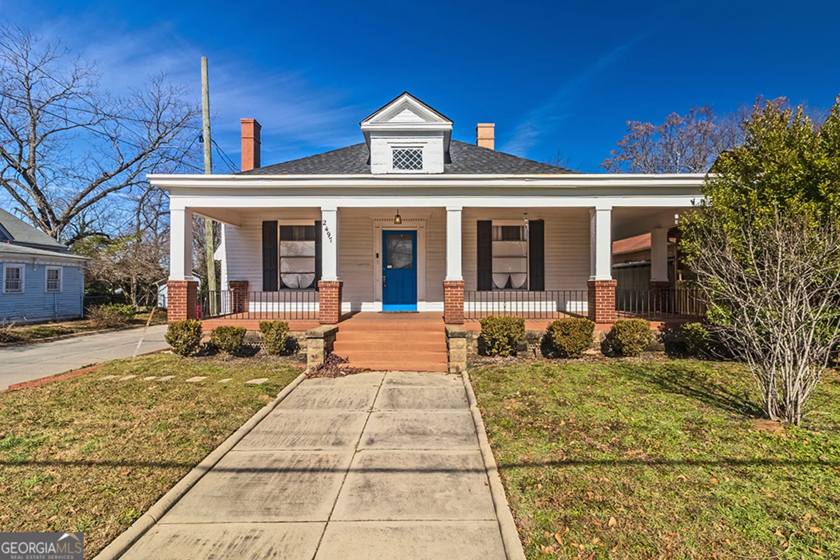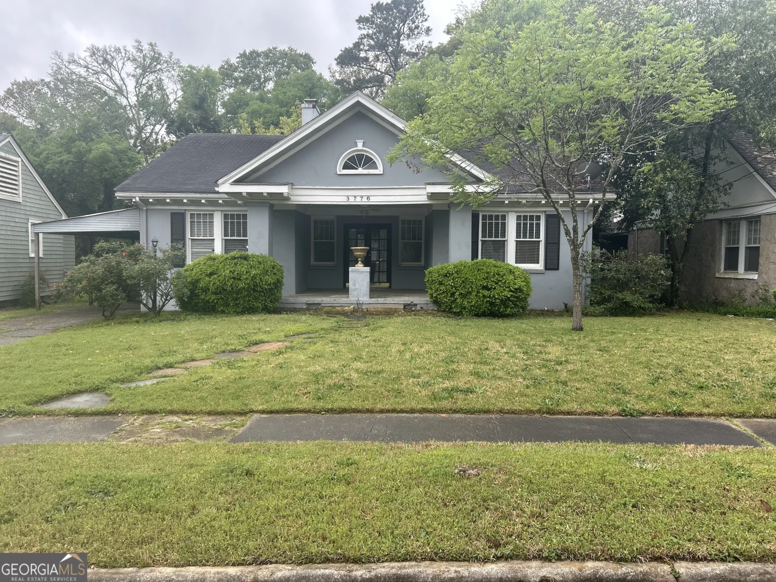412 resting fawn placeMacon, GA 31216
412 resting fawn placeMacon, GA 31216
Description
Discover Your Dream Home in the Quail Ridge. The Dupont Plan is a new 2-story home with an open layout that seamlessly connects the Living, Dining, and Kitchen areas, perfect for modern living. The chef's kitchen features cabinetry, granite countertops with a , and stainless steel appliances, including a smooth-top range, microwave hood, and dishwasher. This thoughtful layout offers a spacious bedroom and full bathroom on the first floor. The second floor houses the serene primary suite with a ensuite bath, dual vanity sinks, and an expansive walk-in closet. Two additional bedrooms share a stylish full bathroom with a Loft Space ideal for a home office or relaxation area. A walk-in Laundry room and energy-efficient Low E insulated dual pane windows add practicality. A 1-year limited home warranty provides peace of mind.
Property Details for 412 Resting Fawn Place
- Subdivision ComplexQuail Ridge
- Architectural StyleTraditional
- Parking FeaturesAttached, Garage
- Property AttachedNo
LISTING UPDATED:
- StatusActive
- MLS #10517623
- Days on Site0
- Taxes$253.97 / year
- HOA Fees$300 / month
- MLS TypeResidential
- Year Built2025
- Lot Size0.39 Acres
- CountryBibb
LISTING UPDATED:
- StatusActive
- MLS #10517623
- Days on Site0
- Taxes$253.97 / year
- HOA Fees$300 / month
- MLS TypeResidential
- Year Built2025
- Lot Size0.39 Acres
- CountryBibb
Building Information for 412 Resting Fawn Place
- StoriesTwo
- Year Built2025
- Lot Size0.3900 Acres
Payment Calculator
Term
Interest
Home Price
Down Payment
The Payment Calculator is for illustrative purposes only. Read More
Property Information for 412 Resting Fawn Place
Summary
Location and General Information
- Community Features: None
- Directions: From Downtown Macon Take 75-South to exit Pio Nono Ave/US Hwy 41S, use any lane to turn slight right onto US-129 S/US Hwy 41S, exit Houston Rd, turn left on Walden Rd, community will be on your right
- Coordinates: 32.711112,-83.686726
School Information
- Elementary School: Heard
- Middle School: Rutland
- High School: Rutland
Taxes and HOA Information
- Parcel Number: N1400686
- Tax Year: 2024
- Association Fee Includes: None
Virtual Tour
Parking
- Open Parking: No
Interior and Exterior Features
Interior Features
- Cooling: Electric, Central Air
- Heating: Electric, Central
- Appliances: Electric Water Heater, Dishwasher, Microwave, Oven/Range (Combo), Stainless Steel Appliance(s)
- Basement: None
- Flooring: Carpet, Vinyl
- Interior Features: Double Vanity, Walk-In Closet(s)
- Levels/Stories: Two
- Main Bedrooms: 1
- Bathrooms Total Integer: 3
- Main Full Baths: 1
- Bathrooms Total Decimal: 3
Exterior Features
- Construction Materials: Vinyl Siding
- Roof Type: Composition
- Laundry Features: Upper Level
- Pool Private: No
Property
Utilities
- Sewer: Public Sewer
- Utilities: Electricity Available, Sewer Available, Water Available
- Water Source: Public
Property and Assessments
- Home Warranty: Yes
- Property Condition: Under Construction
Green Features
Lot Information
- Above Grade Finished Area: 1774
- Lot Features: None
Multi Family
- Number of Units To Be Built: Square Feet
Rental
Rent Information
- Land Lease: Yes
Public Records for 412 Resting Fawn Place
Tax Record
- 2024$253.97 ($21.16 / month)
Home Facts
- Beds4
- Baths3
- Total Finished SqFt1,774 SqFt
- Above Grade Finished1,774 SqFt
- StoriesTwo
- Lot Size0.3900 Acres
- StyleSingle Family Residence
- Year Built2025
- APNN1400686
- CountyBibb


