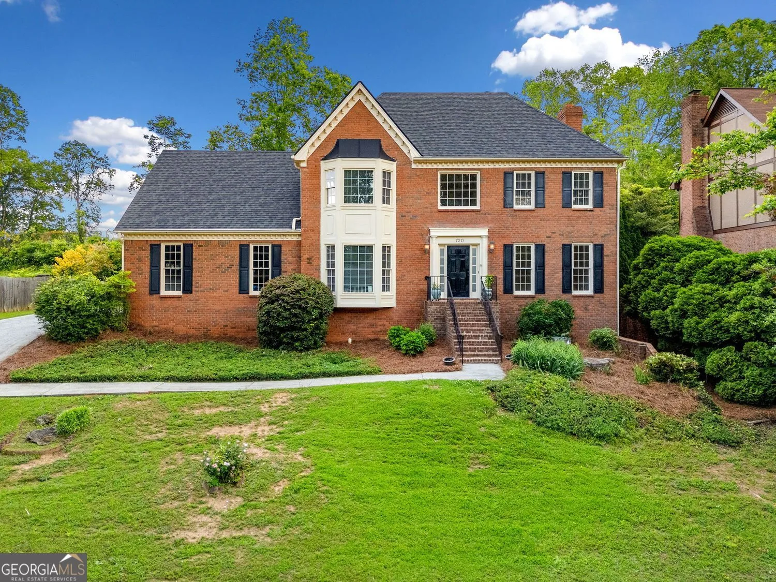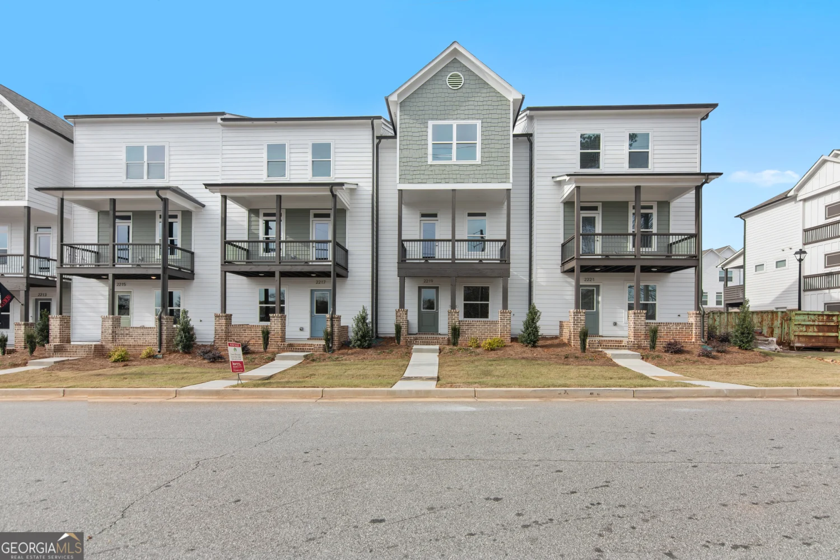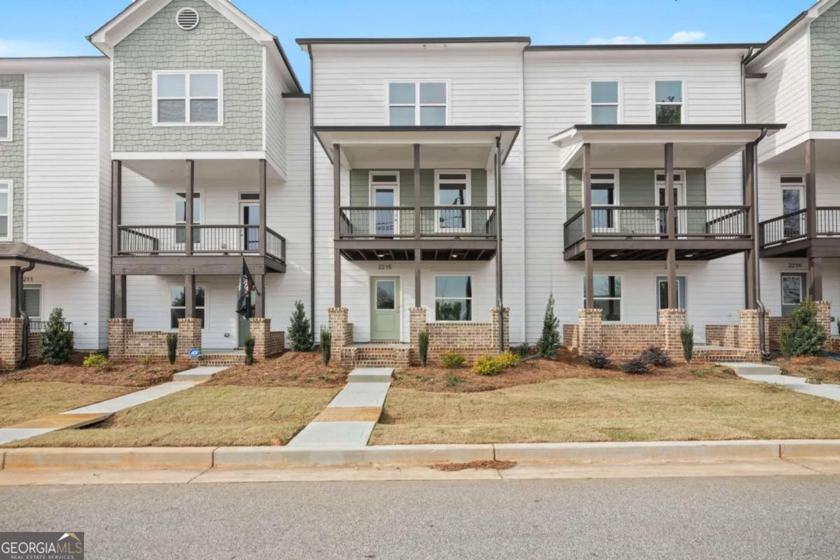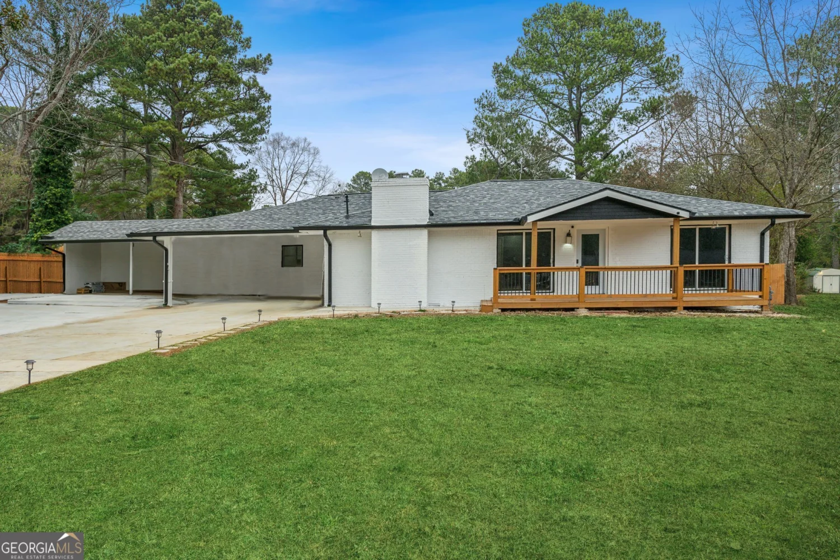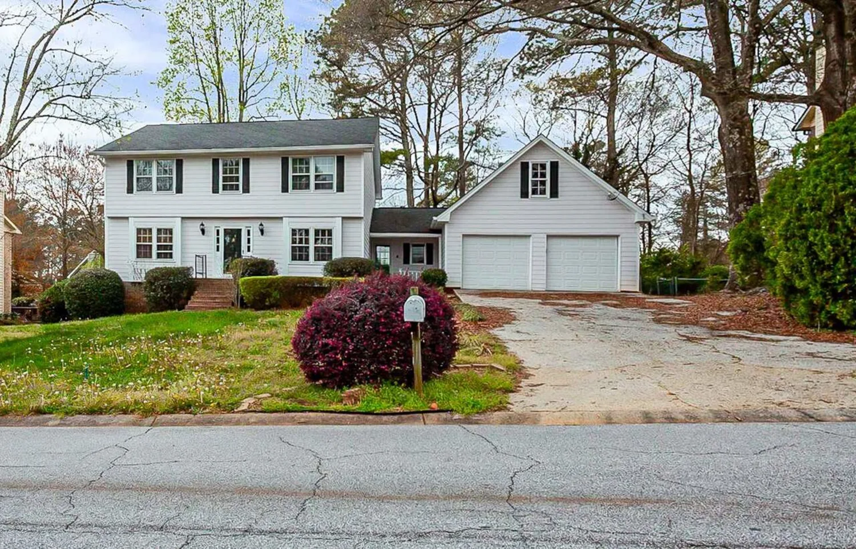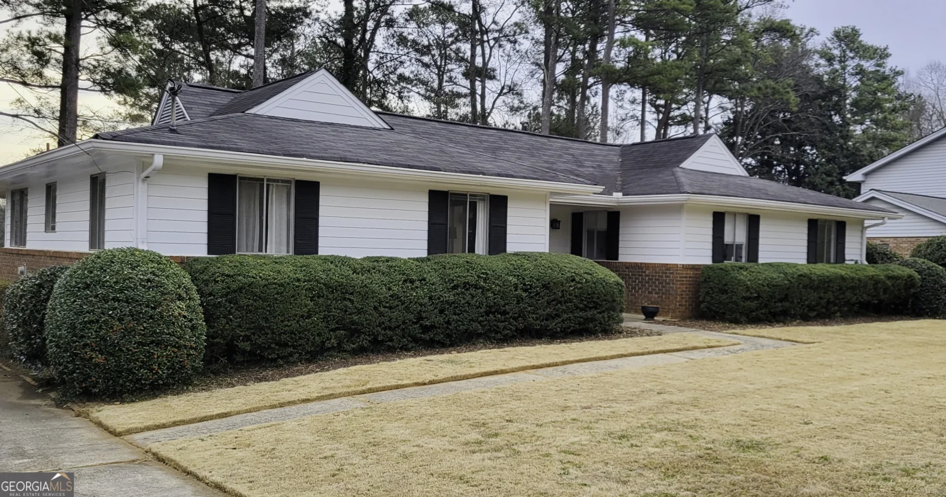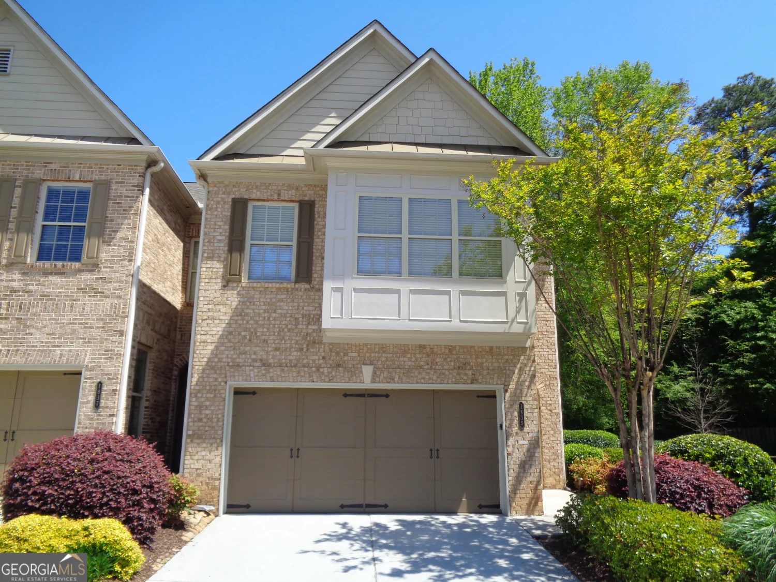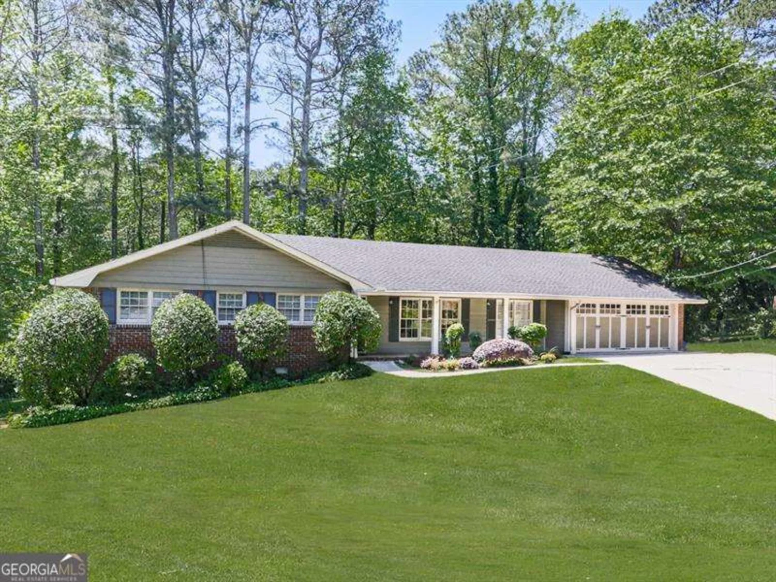6237 thorncrest drive 10Tucker, GA 30084
6237 thorncrest drive 10Tucker, GA 30084
Description
Welcome to beautiful Townhome, featuring The Oxford N Floorplan at the Villages of Thorncrest. This well-maintained townhome offers 3 bedrooms, 2 1/2 bathrooms, an unfinished basement, two car garage, and a deck. The living room is spacious and open to the dining area with lots of natural light. The community is located just 2.5 miles from downtown Tucker, offering access to vibrant farmers markets and excellent dining. You'll also find major grocery stores and retail centers nearby for all your shopping needs. With easy access to major highways, it's close to downtown Atlanta. Inside, you'll enjoy tree-lined streets and the timeless charm of craftsman-style townhomes. Each home features open-concept floorplans with spacious living areas and high-end finishes, creating the perfect setting for modern living.
Property Details for 6237 Thorncrest Drive 10
- Subdivision ComplexThorncrest
- Architectural StyleBrick/Frame, Other
- ExteriorOther
- Num Of Parking Spaces2
- Parking FeaturesGarage, Garage Door Opener
- Property AttachedYes
- Waterfront FeaturesNo Dock Or Boathouse
LISTING UPDATED:
- StatusActive
- MLS #10517669
- Days on Site0
- Taxes$4,667 / year
- HOA Fees$2,244 / month
- MLS TypeResidential
- Year Built2019
- Lot Size0.02 Acres
- CountryDeKalb
LISTING UPDATED:
- StatusActive
- MLS #10517669
- Days on Site0
- Taxes$4,667 / year
- HOA Fees$2,244 / month
- MLS TypeResidential
- Year Built2019
- Lot Size0.02 Acres
- CountryDeKalb
Building Information for 6237 Thorncrest Drive 10
- StoriesTwo
- Year Built2019
- Lot Size0.0200 Acres
Payment Calculator
Term
Interest
Home Price
Down Payment
The Payment Calculator is for illustrative purposes only. Read More
Property Information for 6237 Thorncrest Drive 10
Summary
Location and General Information
- Community Features: None
- Directions: GPS
- Coordinates: 33.863494,-84.179761
School Information
- Elementary School: Smoke Rise
- Middle School: Tucker
- High School: Tucker
Taxes and HOA Information
- Parcel Number: 1825701015
- Tax Year: 2024
- Association Fee Includes: Maintenance Grounds
- Tax Lot: 871
Virtual Tour
Parking
- Open Parking: No
Interior and Exterior Features
Interior Features
- Cooling: Ceiling Fan(s), Central Air, Zoned
- Heating: Electric, Forced Air
- Appliances: Dishwasher, Disposal, Electric Water Heater, Microwave
- Basement: Exterior Entry, Interior Entry, Unfinished
- Flooring: Carpet, Laminate
- Interior Features: High Ceilings, Walk-In Closet(s)
- Levels/Stories: Two
- Window Features: Double Pane Windows
- Kitchen Features: Breakfast Area, Breakfast Bar, Pantry
- Foundation: Slab
- Total Half Baths: 1
- Bathrooms Total Integer: 3
- Bathrooms Total Decimal: 2
Exterior Features
- Accessibility Features: Accessible Entrance
- Construction Materials: Brick, Other
- Patio And Porch Features: Deck
- Roof Type: Composition
- Security Features: Carbon Monoxide Detector(s), Smoke Detector(s)
- Laundry Features: Upper Level
- Pool Private: No
Property
Utilities
- Sewer: Public Sewer
- Utilities: Electricity Available, High Speed Internet, Other, Phone Available, Sewer Available, Water Available
- Water Source: Public
Property and Assessments
- Home Warranty: Yes
- Property Condition: Resale
Green Features
- Green Energy Efficient: Thermostat
Lot Information
- Above Grade Finished Area: 1897
- Common Walls: 2+ Common Walls, No One Above, No One Below
- Lot Features: Level
- Waterfront Footage: No Dock Or Boathouse
Multi Family
- # Of Units In Community: 10
- Number of Units To Be Built: Square Feet
Rental
Rent Information
- Land Lease: Yes
Public Records for 6237 Thorncrest Drive 10
Tax Record
- 2024$4,667.00 ($388.92 / month)
Home Facts
- Beds3
- Baths2
- Total Finished SqFt1,897 SqFt
- Above Grade Finished1,897 SqFt
- StoriesTwo
- Lot Size0.0200 Acres
- StyleTownhouse
- Year Built2019
- APN1825701015
- CountyDeKalb


